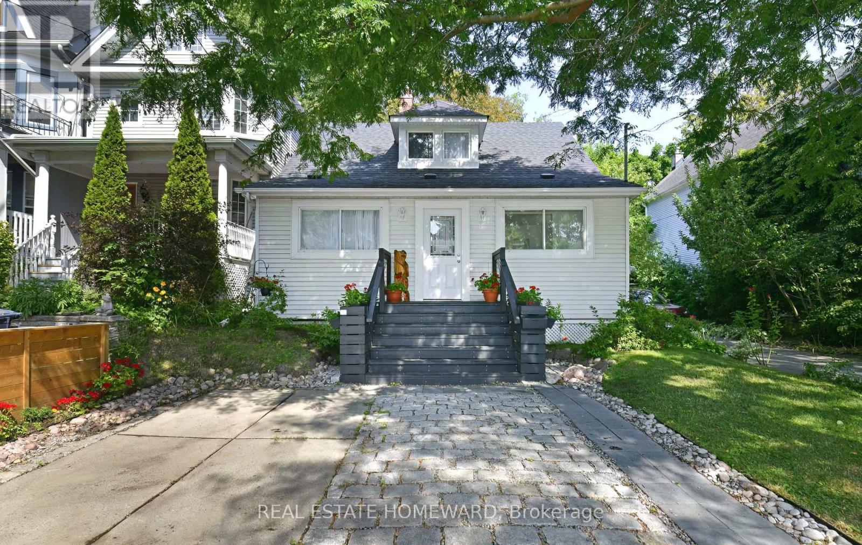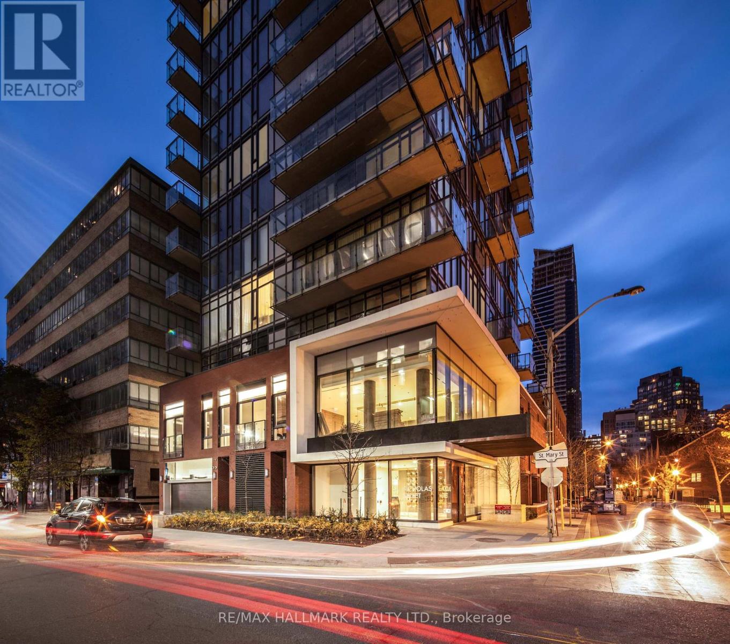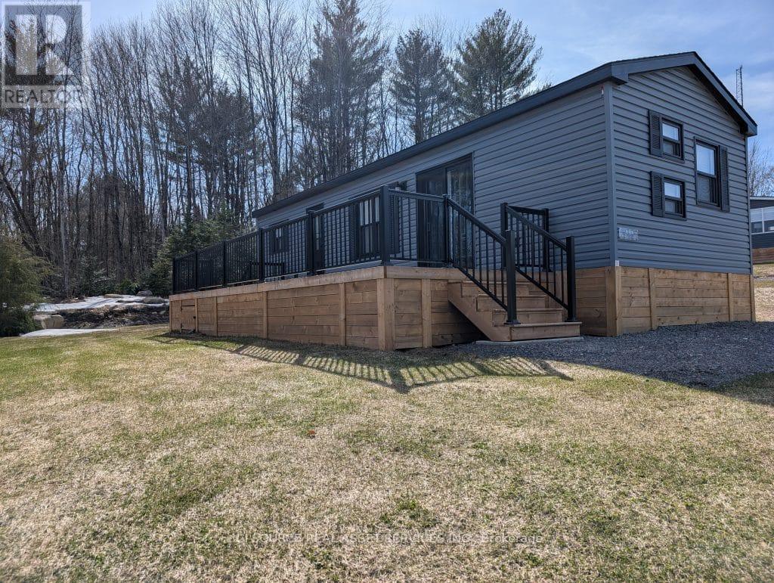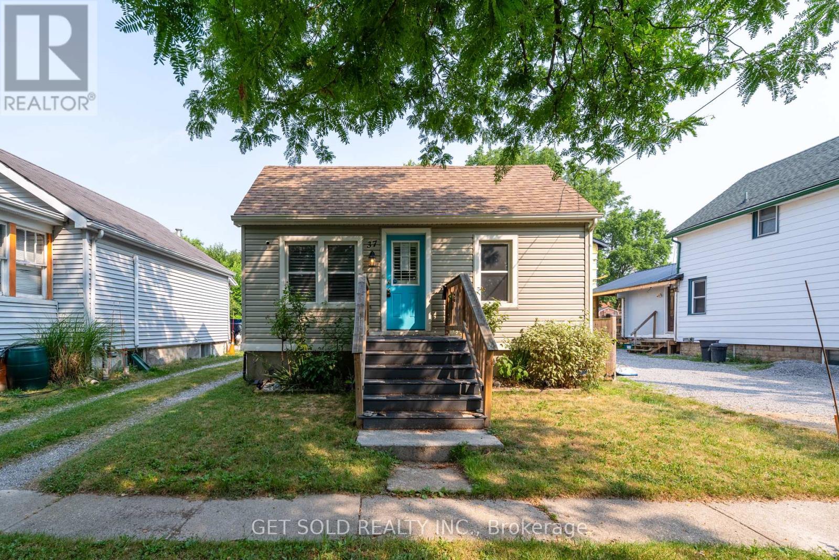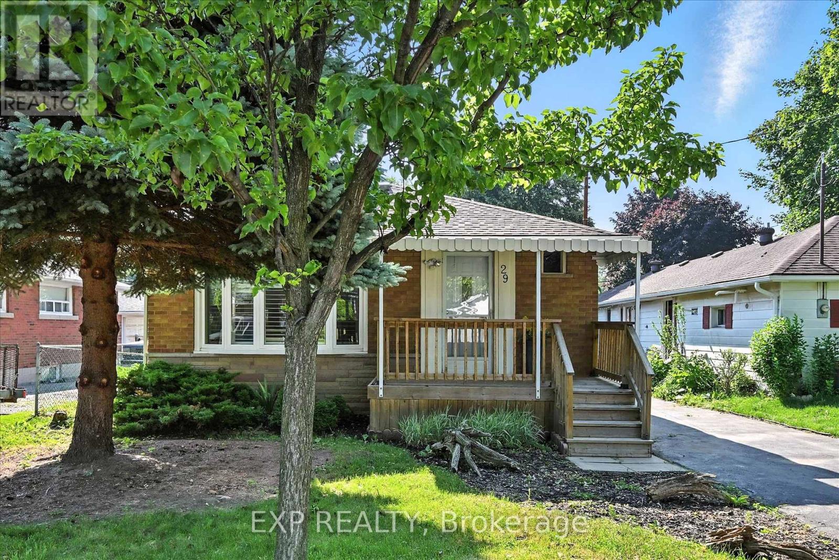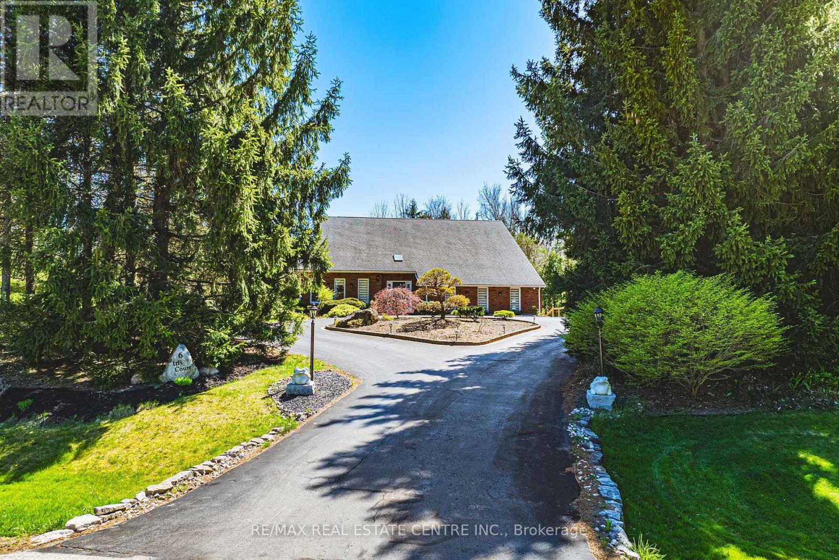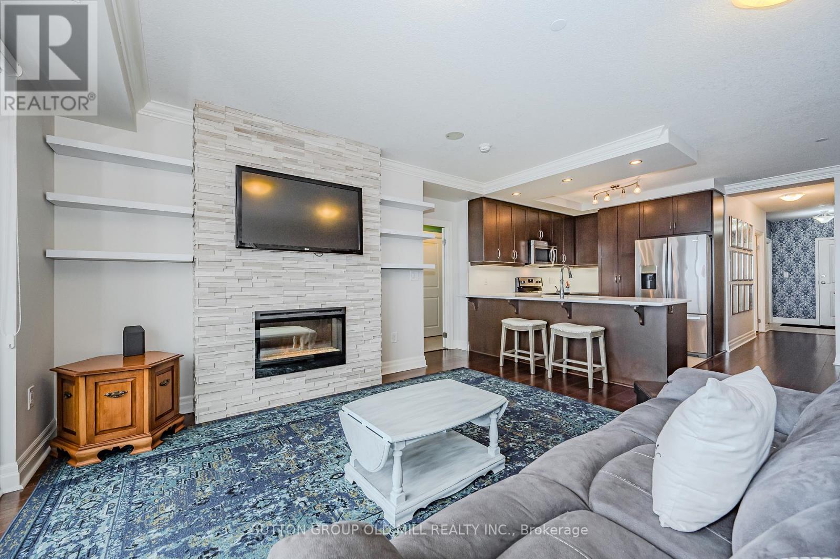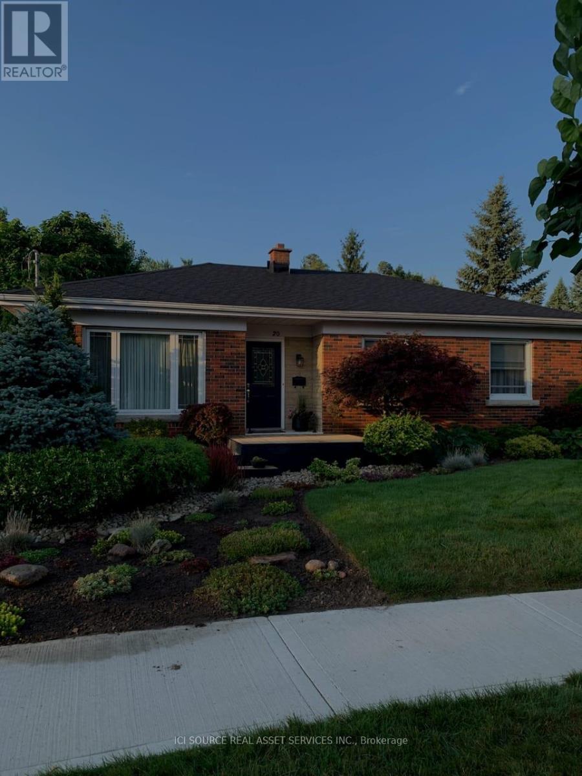11 Elmer Avenue
Toronto, Ontario
Beach Century Cottage! A rare blend of heritage character and contemporary comfort in one of Torontos most coveted neighbourhoods. On a quiet, tree-lined street 1 block from the Boardwalk. The deep soaker tub with halo shower and main-floor powder room provide vintage appeal, balanced by thoughtful updates. Freshly painted in Benjamin Moore Oxford White, the interiors are bright and inviting. The 2025 update to the kitchen features stainless steel appliances, and an efficient layout that works equally well for everyday meals or weekend entertaining. The backyard feels like a hidden retreat, shaded by a canopy of mature trees more cottage country than city living. Out front the easy rhythm of The Beach and summer sunsets. This location defines walkability: the beach, boardwalk, and Queen Street East shops, cafés, and restaurants are minutes away. For families, proximity to Kew Beach Junior Public School is a standout feature. The school holds Gold Certified Eco School status, with programs focused on environmental stewardship, energy conservation, and litter-free lunches. Kew Beach Daycare and the schools Before and After Care programs add convenience for working parents. Set in a community known for its parks, playgrounds, and vibrant waterfront, this home offers not just a place to live, but a way of life. (id:60365)
3504 - 83 Borough Drive
Toronto, Ontario
Welcome To The Luxurious Tridel 360 At The City Centre Area! Bright & Spacious 1 Bed, 1 Bath Penthouse Suite In One Of The Best Buildings In This Area. Open Concept Kitchen W/Breakfast Bar Overlooking Combined Living/Dining. Balcony W/Unobstructed West View. Unbeatable Location; Steps To Transit; Shopping Centre; Library, Ymca. Close To Hwy 401. Connect To Scarborough U Of T And Centennial College. (id:60365)
509 View Lake Road
Scugog, Ontario
This welcoming raised bungalow is perfect for the first time homeowner or couple wishing to downsize. It is just steps to Lake Scugog and built in 2018, the kitchen comes with all stainless appliances and a quartz counter for easy cleaning. this pleasant environment has farmland behind and waterfront properties across the street. The Generac generator will provide back-up power in case of power outage. The paved driveway can easily park 3 vehicles for residence and/or visitors. The skirted 10ft X 16ft front deck can store your kayak, canoe or outdoor patio furniture for the winter months. Don't miss this opportunity to put your own touches on this huge unfinished basement. Open House Friday August 29th from 2:00 till 4:00 (id:60365)
3001 - 75 St Nicholas Street
Toronto, Ontario
Immaculate Studio At The Luxurious Nicholas Residence. Open Concept Floor Plan With Large Balcony. 476sqft Of Living Space. High Floor That Obtains High Rental Income. Gorgeous Views Of The Lake And City. Top Of The Line Kitchen With Built In Stove Top And Oven. Tons Of Windows For An Abundance Of Natural Light. Ensuite Laundry. Full Suite Of Building Amenities Include, 24Hr Concierge, Rooftop Deck/Garden, Games Room, Party Room And Visitor Parking. Perfect Location On Quiet Street. Seconds To Yonge And Bloor, Bay And Bloor, 3 Subway Stations, University Of Toronto, The Shops Of Yorkville Village, Eaton Center, Gyms, Queens Park And More. (id:60365)
911 - 230 King Street E
Toronto, Ontario
Discover a Hidden Gem at Kings Court in St. Lawrence Market! This spacious one-bedroom + den offers a flexible floor plan, with the den easily convertible into a second bedroom. The unit also features a second full bathroom, providing an ideal setup for guests or additional living space. An unbelievable value. The kitchen is equipped with stainless steel appliances, ample countertop space, and plenty of storage. The primary bedroom includes a 4-piece ensuite for added comfort. With all-inclusive maintenance fees, this home offers exceptional value, truly a rare find! Enjoy a perfect 100/100 walk score and transit score, with 24-hour transit right at your doorstep. Steps to No Frills, George Brown College, the Financial District, Union Station, the Distillery & Canary District, St. Lawrence Market, boutique cafes, shops, and restaurants, with quick access to the Gardiner and DVP. You'll love living here! No grass to cut. No snow to shovel. (id:60365)
10 - 914 Mohawk Road E
Hamilton, Ontario
Welcome to Unit 10 at 914 Mohawk Road East a beautifully renovated 2+1 bedroom townhome offering modern style, comfort, and functionality in a family-friendly, well-managed community. Ideal for professionals, small families, or roommates, this turnkey rental features a bright main floor with herringbone hardwood, custom kitchen with quartz countertops, peninsula seating, and stainless steel appliances. Enjoy a stylish media wall with electric fireplace, updated lighting, new trim, fresh paint, and upgraded electrical panel. Upstairs offers a spacious primary bedroom with fluted accent wall and walk-in closets, a second bedroom perfect for a child, guest, or home office, plus a renovated full bathroom. The fully finished basement includes an enclosed third bedroom/flex space, renovated powder room, win nook, and updated laundry area with new appliances. Outside, relax in your private fenced front yard. One parking spot included. Steps to parks, schools, shopping, and transit with quick access to the LINC. Available immediately.*For Additional Property Details Click The Brochure Icon Below* (id:60365)
Lkr036 - 1047 Bonnie Lake Camp Road
Bracebridge, Ontario
This beautiful 3-bedroom Resort Cottage sits on a spectacular site in our new development at Bonnie Lake! The new deck with upgraded aluminum rails allows you to enjoy coffee each morning. The tasteful decor, furnishings and appliances, combined with the ample space of The Heron will comfortably accommodate you and your family. The open-concept kitchen and living room complete with kitchen island, allows you to stay connected with your family and guests as you entertain and prepare meals, without feeling left out. Along with the comforts of home, you'll enjoy all-inclusive resort amenities such as the beach, playground, multi-sports court and more.*For Additional Property Details Click The Brochure Icon Below* (id:60365)
37 Maplecrest Avenue
St. Catharines, Ontario
We warmly welcome you to this delightful bungalow nestled in the heart of St. Catherines, an ideal home for young families, professionals, and commuters alike. Step inside to discover a bright, open-concept living space filled with natural light and freshly painted for a seamless, move-in-ready experience. The spacious layout flows effortlessly into the kitchen and extends onto the back deck, where you'll enjoy views of a generously sized backyard and patio, perfect for outdoor entertaining and special gatherings. The lower level offers added privacy and versatility with a fully equipped in-law suite with separate entrance from rear of main floor. The stunning second kitchen, breakfast area, and a modern bathroom featuring a walk-in shower, making it an ideal setup for overnight guests or extended family. Tucked away on a quiet cul-de-sac at the border of St. Catherines and Thorold, this home is conveniently located near Maplecrest Park, Sobeys, LCBO, Starbucks, The Pen Centre, local colleges, restaurants, and more. Great opportunity for landlords/investors just minutes from Brock University, making it ideal for student rentals. Don't miss the opportunity to make this charming home yours. Schedule your private tour today. (id:60365)
29 West 21st Street
Hamilton, Ontario
Located in the desirable Westcliffe neighborhood on Hamilton Mountain, this spacious detached brick bungalow offers exceptional versatility, making it ideal for large or multi-generational families, or savvy investors. The home features 5 bedrooms, 2 bathrooms and 2 kitchens. The main floor boasts 3 bedrooms, eat-in kitchen, large living room and a 4-piece bathroom. The recently renovated lower level in-law suite (2017) includes 2 additional bedrooms, a modern kitchen, a bright living room with egress window, and a 3-piece bathroom perfect for extended family.The home also offers laundry area in the basement and is equipped with updated systems, including a new furnace and asphalt shingles (2024), new plumbing in basement, kitchen and bathroom drains in basement (2017), and a fully inspected 100 amp electrical panel with all new wiring in the basement. Additionally, the main floor and lower level are fitted with interconnected, hard-wired smoke detectors for added safety.Outside, you'll enjoy a large deck, fully fenced backyard, and a charming front porch ideal for enjoying morning tea. With its blend of updated features and spacious layout, this home provides an incredible opportunity to live in a sought-after neighborhood, close to Mohawk College and Hillfield Strathallan School. A perfect choice for those seeking comfort, convenience, and flexibility. (id:60365)
6 Iris Court
Hamilton, Ontario
Stunning Custom Home On Private Approx. 2 Acre Lot On A Quiet Court In Highly Desirable Carlisle. Fantastic Curb Appreal !! Enjoy Wildlife and Tranquility Of The Large Green Space. Meticulously Cared For, This Sun-Filled 3,200 Sq.Ft, 5+2 Beds, 4 Baths Home. Fully Renovated New Basement In-Law Suite. A Circular Driveway (Can Fit 10+ Cars) & Beautiful Perennial Gardens At Entrance, 3 Garages (Oversized Attached 2 Car Garage & Detached 1 Garage). Main Floor Bedroom & Laundry With Access to the Garage. Main Floor Features Hardwood Floorings In The Formal Living, Dining & Family Rooms. Great Views in Every Room. Gorgeous Newly Renovated Whitish Open Concept Eat-In Kitchen with Island, Quartz Countertops, Backsplash, Marble Floor, SS Appliance & Lights. Updated 2nd Floor Main Bath and Main floor 3 Pcs Bath. 2nd Floor Large Master Suite and A Bonus Studio/Office. Completely New Walk-out Basement In-Law Suite with Separate Entrance Contains Kitchen, Bedroom with 3 Pcs Ensuite & Walk-in Closet, Office, Living/Dining Room, Fire place. Less Than 10 Years for All Windows, Furnace/A/C and Roof Shingle, Fenced In-Ground Pool & New equipment (Sand Filter System/Pool Liner/Pool Cover/Pump-2023), Garden Shed.. THE MOST PITCTURESQUE SETTING. Truly A Gem!! (id:60365)
805 - 150 Wellington Street E
Guelph, Ontario
With Damask and Herringbone wallpaper, applied moldings in the primary bedroom, this property is full of character and beauty. The well appointed 2-Bedrooms, 2-Bathrooms boasts 1,123SqFt flooded with natural light and a private balcony (w/ view of the Speed River). The open floor plan includes kitchen w/ stainless steel appliances, stone countertop w/ overhang on the large peninsula for eating, separate dining area, and sizeable living room where you can cozy up to the (electric) fireplace. This property includes ownership of 2-parking spots, as well as a storage locker. Building amenities include a large outdoor terrace (& BBQ), party/billiards room as well as a theatre, library, gym & guest suite. Walk Score- 97, Bike Score- 81 conveniently located 5-min walk to the downtown core! (id:60365)
20 Hillier Crescent
Brantford, Ontario
Turn key, fully renovated , 3 bedroom bungalow is on a full quarter acre pie shaped lot in the desirable Henderson Survey/Sky Acres area of north Brantford. Original hardwood floors throughout the main floor, gas fireplace with built ins on both sides in the living room. The renovated kitchen includes engineered hardwood floors, solid surface counter tops, under mount double sinks, shaker style, white cupboards, subway tile back splash and stainless appliances. The main, tiled bathroom offers a large walk in shower with dual shower heads. French doors in the third bedroom open out onto a 11 by 12 ft. covered porch leading down onto a lower deck and a private, professionally landscaped yard. The length of the back of the property is approximately 113 ft. backing on to the James Hillier School yard. The finished basement offers a large, private guest room with built in cupboards, dry sink, bar fridge and microwave. There is an electric fireplace to warm the large family room, a good sized 3 piece washroom, and an updated laundry room with additional storage and a counter for folding laundry. The furnace/storage room has two full floor to ceiling walls of shelves plus built in cupboards for extra storage. The property is located close to parks, trails, good schools, golf courses, shopping and medical facilities.*For Additional Property Details Click The Brochure Icon Below* (id:60365)

