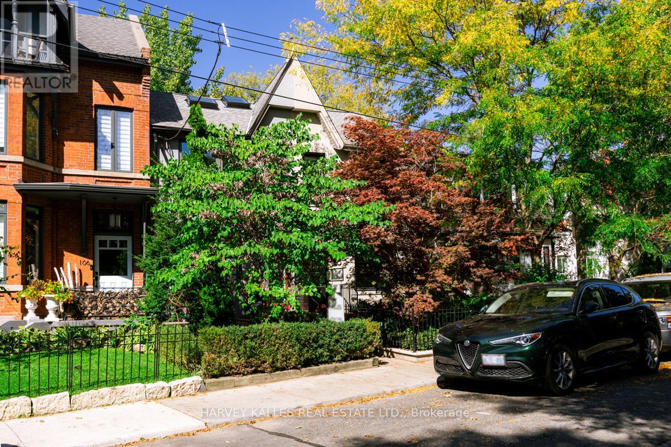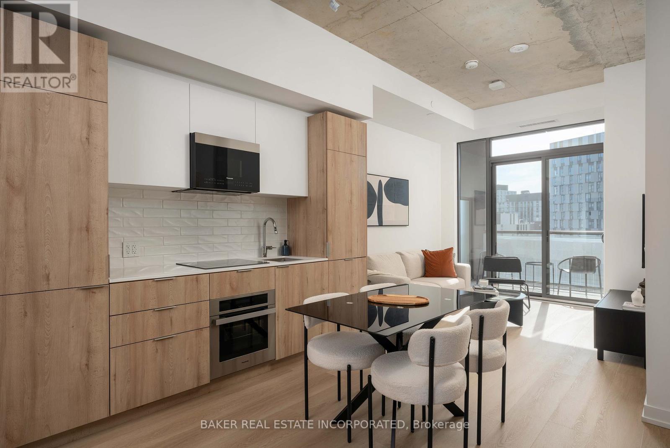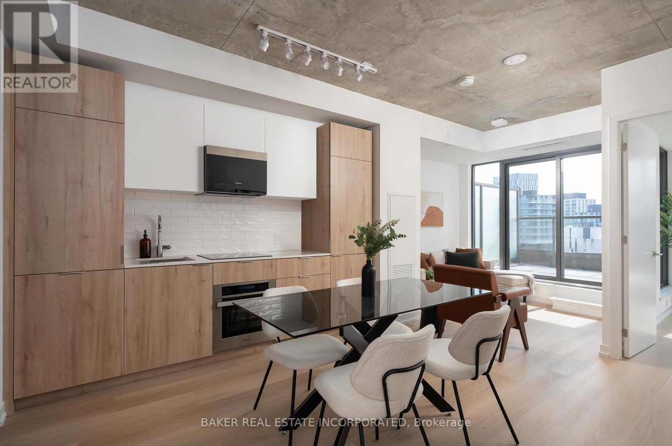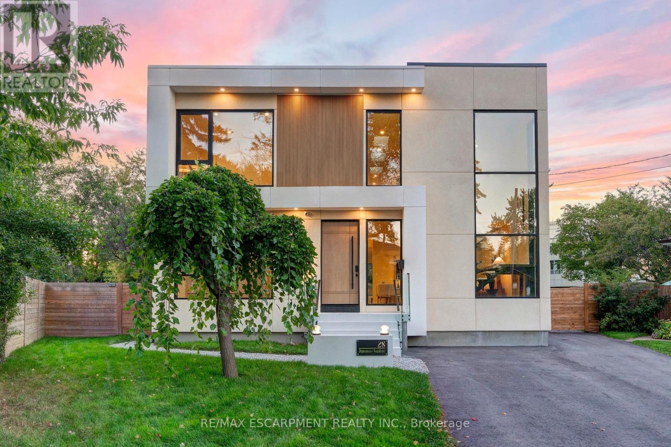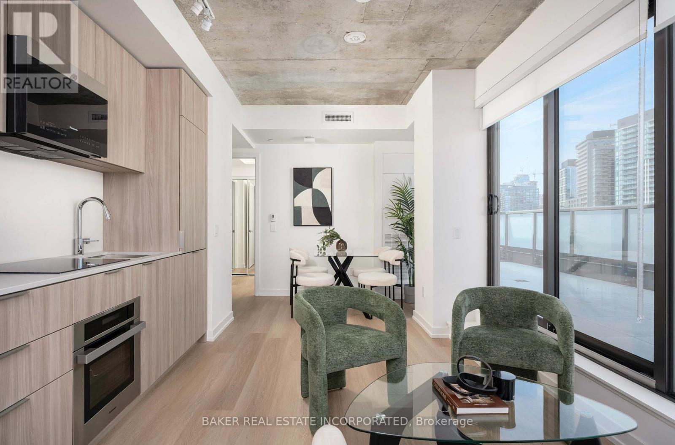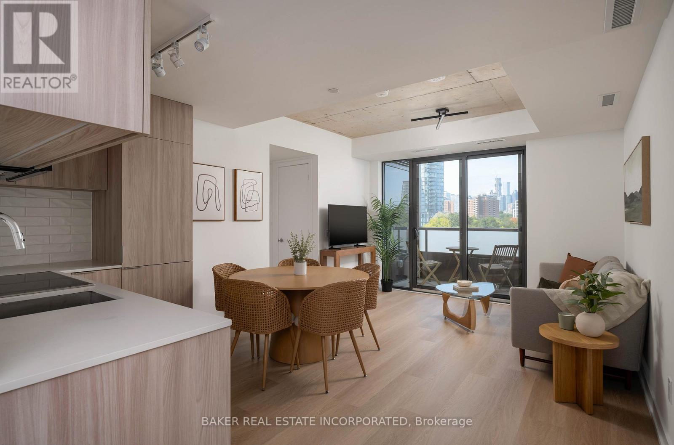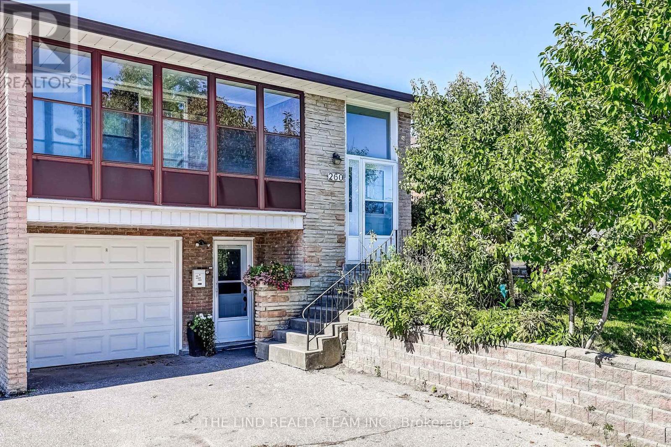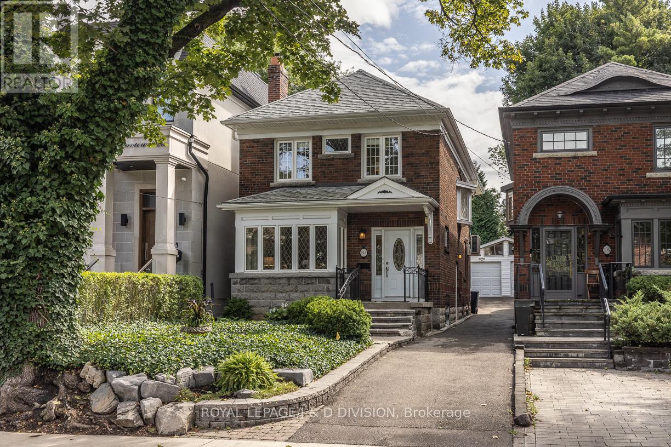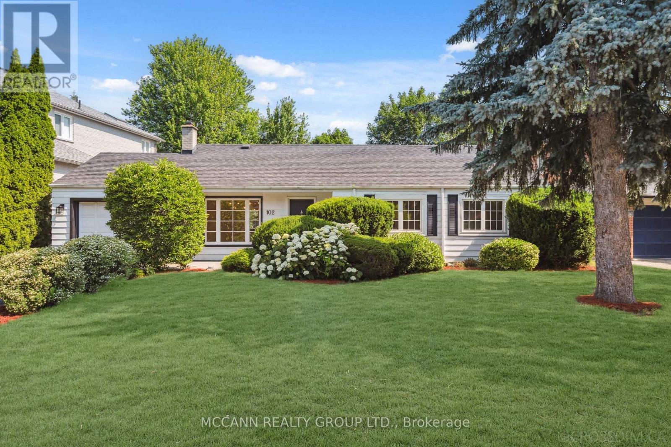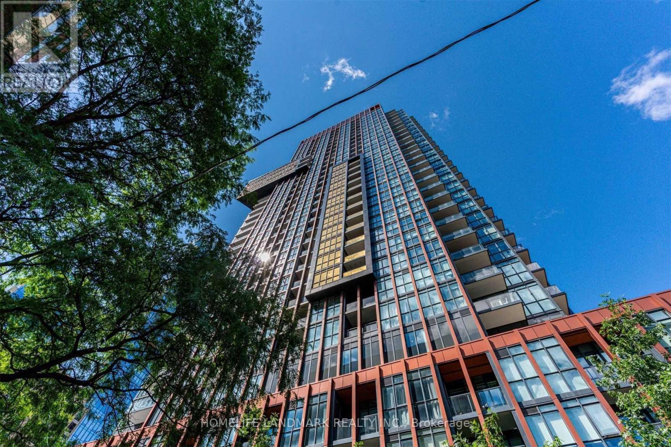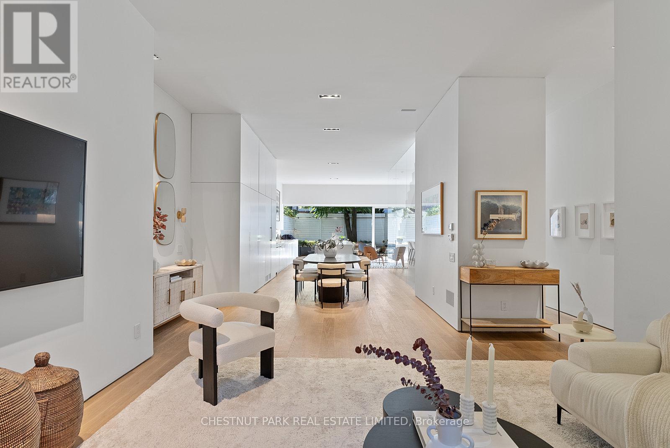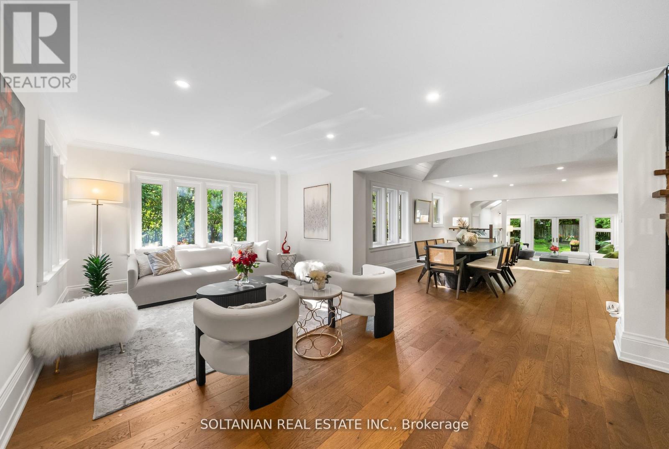108 Shaftesbury Avenue
Toronto, Ontario
Sleek and modern renovation nestled in one of the centre core's most desired pockets, Summerhill. Easy walking distance to many of Toronto's best shopping and restaurants with mere steps to Ravine/parks and the Subway. Completely renovated top to bottom. Stunning kitchen offering premium stainless steel appliances, large quartz center island, quartz backsplash and offering tons of storage. Dramatic 2 sided fireplace offering style and ambiance to both the living room and the dining room. Walk out to deep garden and secure parking. Second floor offers a spacious 2nd bedroom, a den/office that could easily be made into a third bedroom. The third floor primary oasis is the perfect retreat. Large primary bedroom and ensuite marble bath. Underpinned basement provides an additional family room and bathroom. Whether entertaining friends or relaxing by a fireplace after full day, perfection awaits. One of the deepest lots on the street. (id:60365)
617 - 28 Eastern Avenue
Toronto, Ontario
Urban living at 28 Eastern, located in Corktown's newest 12-storey boutique building. This brand new, never lived in 2 bed, 2 bath soft loft is ideal for end users looking to either downsize or upsize offering the perfect balance of style, comfort, and convenience. Spacious open-concept layout with vinyl flooring throughout and 10-foot ceilings that create an airy, loft-like feel. Floor-to-ceiling south-facing windows flood the space with natural light. Both bathrooms are elegantly upgraded with accent walls. Live steps from the Distillery District, Riverside, parks, cafes, transit, and more - this is modern city living at its best. Parking and Locker available for purchase. (id:60365)
813 - 28 Eastern Avenue
Toronto, Ontario
Modern urban living awaits at 28 Eastern, Corktowns newest boutique mid-rise. Experience a rare and highly functional layout in this brand-new, never-lived-in 1-bedroom plus den unit with two bathrooms. This home offers a perfect blend of style and practicality, ideal for anyone seeking a private guest space or a dedicated home office. The spacious, open-concept design is flooded with natural light from floor-to-ceiling, south-facing windows, while the elegantly upgraded bathrooms each feature a modern accent wall. Boasting a Walk Score of 95 and Transit and Bike Scores of 100, this location is unbeatable. You're just minutes from incredible shopping, dining, and theatres, including St. Lawrence Market, the Distillery District, the Canary District, and the Waterfront. Commuting is a breeze with easy access to the Gardiner, the DVP, TTC service, and the future Corktown Subway Station. Locker available for purchase. (id:60365)
28 Dunsmore Gardens
Toronto, Ontario
Introducing 28 Dunsmore Gardens, a brand-new modern luxury home for sale in Toronto, perfectly combining style, functionality, and location. Situated on an exceptionally large pie-shaped lot, this rare offering delivers the space and privacy typically only found outside the city, while keeping you close to everything Toronto has to offer. Featuring 4+3 bedrooms and 3+1 bathrooms, this home was meticulously crafted with high-end finishes and thoughtful design throughout, making it ideal for multi-generational families, executives, or anyone seeking a move-in ready, one-of-a-kind property. From the moment you enter, the showstopping staircase with sleek glass railings sets the tone for the contemporary interior. The open-concept main floor includes a dedicated office, perfect for working from home. The chef-inspired kitchen features premium Bosch appliances, a Bertazzoni cooktop with gold accents, a servery, and a massive walk-in pantry with custom built-in shelving - perfect for entertaining and everyday living. Upstairs, you'll find four generously sized bedrooms, most with custom closet organizers, including a luxurious primary suite with heated ensuite floors, a curbless shower, towel-warming bar, and a smart toilet with all the latest features. The finished lower level includes a 3-bedroom in-law suite with a full kitchen and living area, offering privacy for extended family, guests, or other opportunities. The exterior is equally impressive with a heated 3-car garage, fully insulated and drywalled, with a 60-amp panel and rough-in for two vehicle lifts. The oversized driveway fits 12+ vehicles, a rarity in Toronto, all secured behind a fully fenced yard with an electronic gate. Located just a short walk to the subway and minutes from Highway 401, Highway 407, and York University, this home offers unparalleled convenience for commuting professionals and families. (id:60365)
508 - 28 Eastern Avenue
Toronto, Ontario
28 Eastern, located in Corktown's newest 12-storey boutique building. Step into this newly released 2-bed plus den and immediately feel the sense of space. The generous open-concept layout features a loft-like feel with vinyl flooring throughout. The northeast-facing, floor-to-ceiling windows ensure the unit is bathed in natural light, creating a bright and airy atmosphere. The large terrace is a true standout since it offers lots of privacy, creating a perfect secluded retreat, complete with a gas line for your bbq and a hose bib-a rare and luxurious feature that truly enhances condo living. Another highlight of this unit is the second bedroom. With direct access to the spacious balcony, this exclusive space provides a quiet spot to enjoy your morning coffee or evening wine. Both bathrooms are elegantly upgraded with accent walls. Located in the heart of Corktown with a walk score of 95 and Transit & Bike Scores of 100, you're just minutes from the Distillery District, Canary District, St. Lawrence Market, and the Waterfront, with easy access to the DVP, Gardiner, TTC and the future Corktown Subway Station. Enjoy premium amenities including a 24-hr concierge, fitness studio, rooftop terrace, work pods and more. Parking and locker available for purchase. (id:60365)
527 - 28 Eastern Avenue
Toronto, Ontario
Introducing 28 Eastern, a contemporary 12-storey boutique residence in the heart of Corktown - a vibrant, walkable neighbourhood with everything at your doorstep. This thoughtfully designed 3-bedroom, 2-bathroom soft loft combines modern style, natural light, and practical living space, making it an ideal choice for families. The unit offers a spacious open-concept layout with vinyl flooring throughout, creating a clean and cohesive feel. Floor-to-ceiling, northwest-facing windows bathe the home in natural light while framing stunning city views. Both bathrooms are elegantly upgraded, featuring designer accent walls and sleek finishes that add a refined touch. Perfectly located, this home boasts a Walk Score of 95 and Transit and Bike Scores of 100, putting the best of Toronto within easy reach. You're minutes from the St. Lawrence Market, Distillery District, Canary District, the Waterfront, George Brown College, and an array of dining, shopping, and cultural destinations. For commuters, access to the Gardiner Expressway, DVP, TTC, and the future Corktown Subway Station ensures seamless travel throughout the city. As a resident, you'll also enjoy an impressive range of amenities, including a 24-hour concierge, fitness studio, rooftop terrace, private work pods, courtyard, sculpture garden, billiards room, bike storage and repair station, and onsite car share. Move-in ready and designed for urban families, this is your opportunity to experience the very best of modern city living. Parking and Locker are available for purchase. (id:60365)
260 Apache Trail
Toronto, Ontario
Wow! Attention Investor First Time Buyers! Value Here! First Time offered! Original Owners! 1962 SF 5 level duplexed full brick backsplit with separate side entrance to main floor could be 3rd unit for multi-generational use! Upper suite with original hardwood floors - Big eat-in kitchen and 4pc bath! Driveway entry suite with big eat-in kitchen - 4pc bath - large bedroom and sitting room! Main floor w/separate entrance - 4th bedroom - 3pc bath w/laundry ability - huge family room w/stone fireplace - picture window - walkout to greenhouse enclosed patio and nice rear western exposed fully fenced lot! Attached single garage plus 3 car driveway parking! Steps to school(s), Park(s), and transit! Estate sale sold 'where-is, as-is' No warranties or representations. (id:60365)
193 Glenview Avenue
Toronto, Ontario
Prime Lytton Park! Located on a family-friendly street, this 4-Bedroom detached home is move-in ready. A spacious main floor offers bright principal rooms with a fireplace. The updated galley kitchen is fully equipped with a breakfast island and opens into a family room addition. Glass sliding doors provide year-round garden views and open onto a pool-sized lot! Perfect for entertaining! The second level offers 4 bedrooms and 2 bathrooms. The lower level is complete with a 3-piece bathroom, a play / media room and ample storage. The new oversized garage offers storage, a workshop and an automatic garage door. Add your personal touches and enjoy years of memories. Just steps to JRR, Havergal College, St Clements School, Glenview and Lawrence Park Collegiate. Located near a beautiful ravine and just minutes to the TTC, this home is perfect for an active family. (id:60365)
102 Yorkminster Road
Toronto, Ontario
Welcome to 102 Yorkminster Rd, an exceptional opportunity in one of Toronto's most sought-after family-friendly communities. This turnkey bungalow sits on a premium lot 70ft x 125ft in the prestigious York Mills & Bayview neighbourhood, surrounded by multi million dollar custom homes. The property has been recently refreshed with bright, open concept interiors, modern lighting, and updated finishes, making it ready to move in immediately. Beyond its charm as a livable family home, this property also comes with approved building permits for a brand new luxury residence (renderings available), offering buyers the rare choice between enjoying the existing bungalow or building their dream home without delay.Perfectly located near top ranked schools (York Mills Collegiate, Harrison PS, St. Andrews, Crescent, Toronto French School, Bayview Glen), as well as exclusive private clubs and golf courses (The Rosedale Golf Club, Donalda Club). A short drive to Bayview Village, York Mills Plaza, and easy access to Hwy 401, TTC, and downtown. (id:60365)
#1305 - 32 Davenport Road
Toronto, Ontario
Best Location In Yorkville With Steps To Upscale Shops, Restaurants, Library, Galleries And U Of T. Minutes Walk To Subway. Luxury Unit, 10' Ceiling And Floor To Ceiling Windows, Bright And Spacious, Overlooking Rosedale, European Style Designed Kitchen With Miele Appliances,High End Finishes. This Luxury Condo Building Has All Including Rooftop Terrace, Wine Cellar, 24H Concierge, Exercise Room, Gym, Party Room,Visitor Parking. ***Whole Walls Have Been Painted and Floor Hardwood Has Been Fixed/Replaced Just After Tenant Moved Out At the End of Oct. (id:60365)
82 Robert Street
Toronto, Ontario
Modern architecture meets effortless luxury at 82 Robert Street, a masterfully rebuilt residence tucked behind its preserved heritage façade in one of Torontos most coveted neighbourhoods. Reimagined by award-winning firm GH3 under the direction of Pat Hanson, this home has been celebrated in leading design publications for its bold yet livable aesthetic. Soaring ceilings and a full-height glass wall flood the interior with sunlight, creating a seamless connection to the private landscaped backyard - an ideal extension of the main living space for both family life and entertaining. Wide-plank oak floors, custom millwork, and a sculptural chefs kitchen set an elevated tone across the open-concept main level. Upstairs, generously sized bedrooms are outfitted with bespoke built-ins, including a versatile room perfect for a home office, studio, or nursery. The lower level continues the thoughtful planning with a wrap-around children's workstation, spacious recreation lounge, dedicated laundry room, powder room, and a private guest suite with its own ensuite. The home features thoughtfully positioned private parking in the backyard, discreetly accessed via the laneway for effortless entry and exit. A rare offering where architectural pedigree, natural light, and functional elegance converge - 82 Robert Street is a home designed to impress and built to be lived in. (id:60365)
32 Beechwood Avenue
Toronto, Ontario
Rare Find fully renovated luxury home situated on an impressive 50 x 145 ft lot in 1 of the best Street of Bridle Path enclave. Every detail has been meticulously curated, from newly installed engineered hardwood floors to the striking open staircase with glass railings, refined wainscot baseboards, and the soft glow of pot lighting that enhances every space throughout .At the heart of the home, a custom-designed kitchen showcases built-in Miele appliances & brand new center island w breakfast bar & dramatic slab backsplash and countertops. O/C family room with coffered high ceilngs and walkout to the garden creates a perfect flow for entertaining. Outdoors, a new composite deck, built-in station, and professionally designed lighting and irrigation systems transform the grounds into a private resort-like retreat. Among the homes most enchanting features is a secret garden suite on the main level a private bedroom accessible from the garage, with large windows the serene sanctuary feels like the lush landscaped garden is an extension of the room, offering an unparalleled sense of tranquility and privacy.The upper level is equally impressive, with a primary suite that rivals a five-star hotel. A spa-inspired ensuite and a bespoke walk-in closet set the tone for indulgence, while the additional bedrooms provide comfort and sophistication for family. Fully renovated bathrooms throughout feature exquisite vanities, sleek fixtures, and timeless design.The lower level extends the living experience ideal for rec, or guest accommodations w 2 bedroom and bath all enhanced with new flooring. Completing the transformation are upgraded exterior details including a new garage door, new front and side entrances. Situated just minutes from Toronto's finest private schools, exclusive clubs, upscale shopping, and with convenient highway access, this home offers an unparalleled lifestyle (id:60365)

