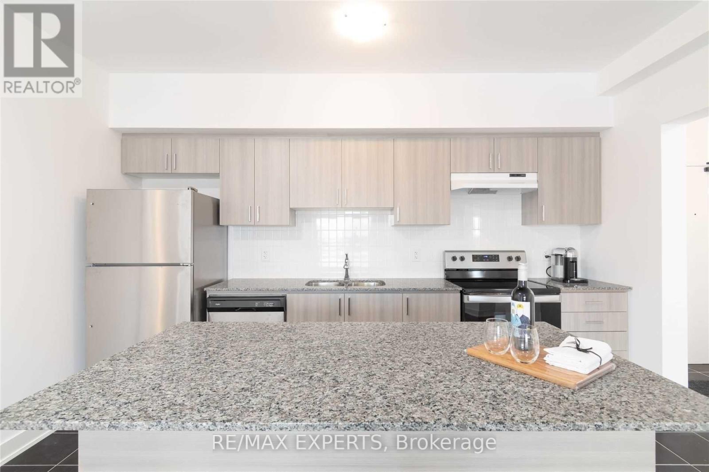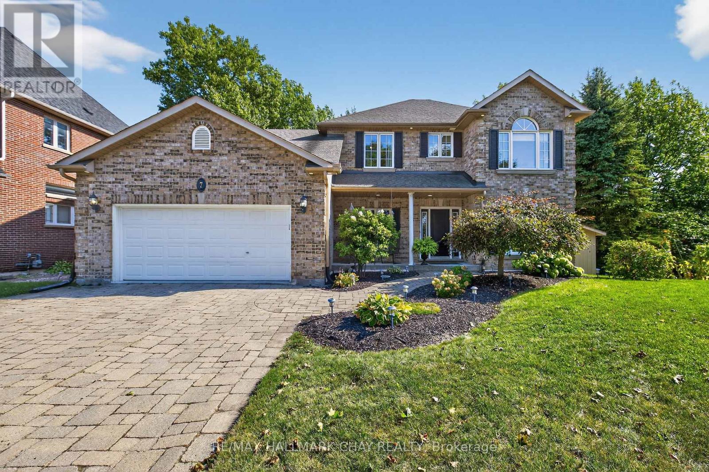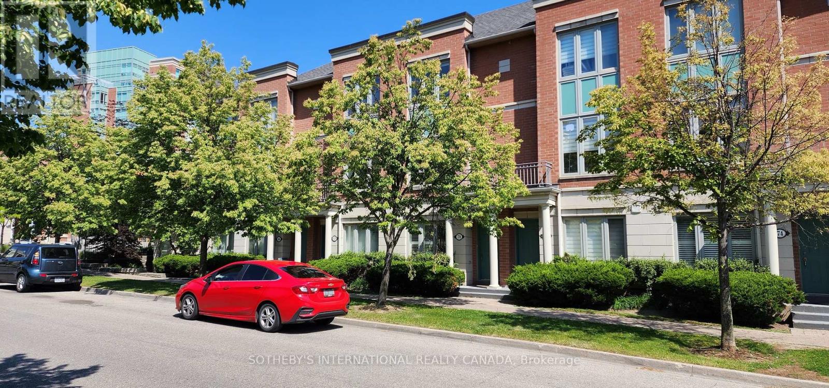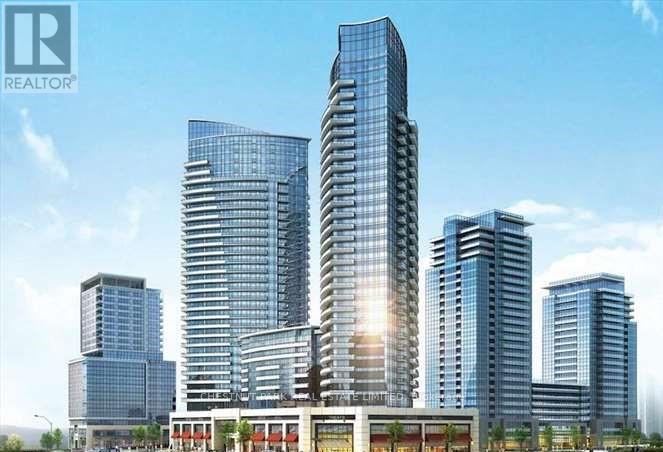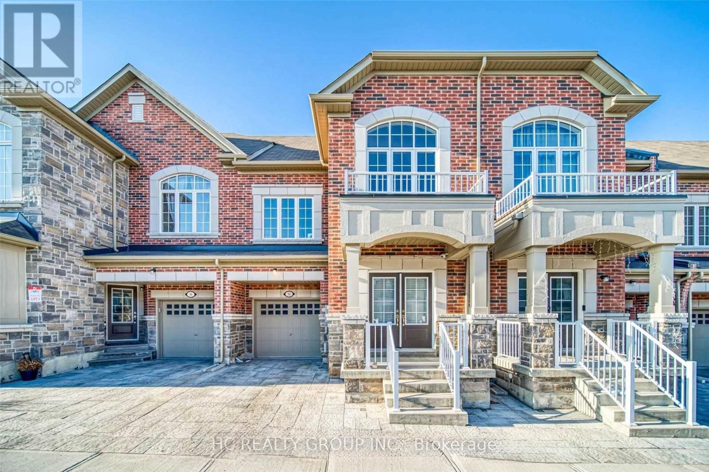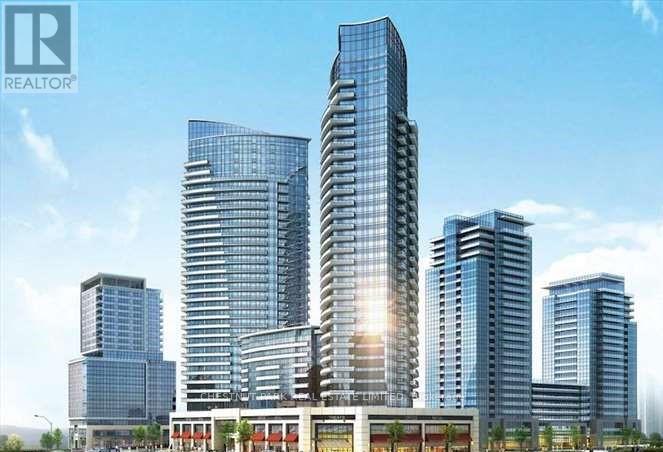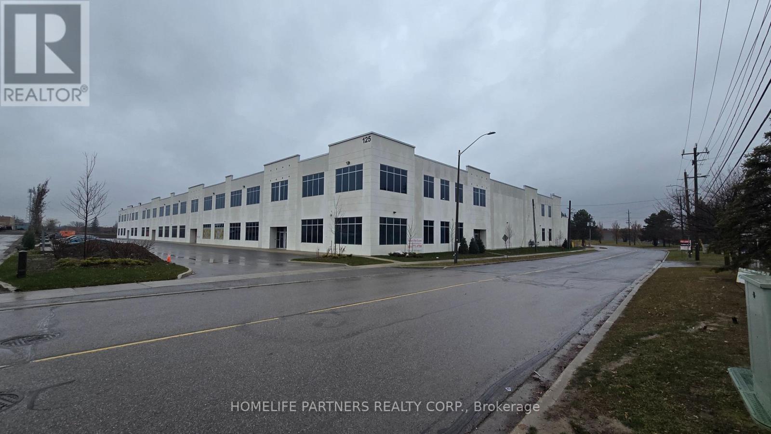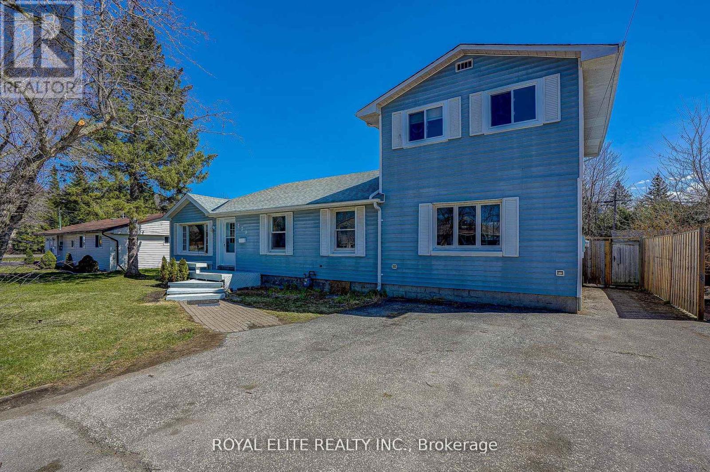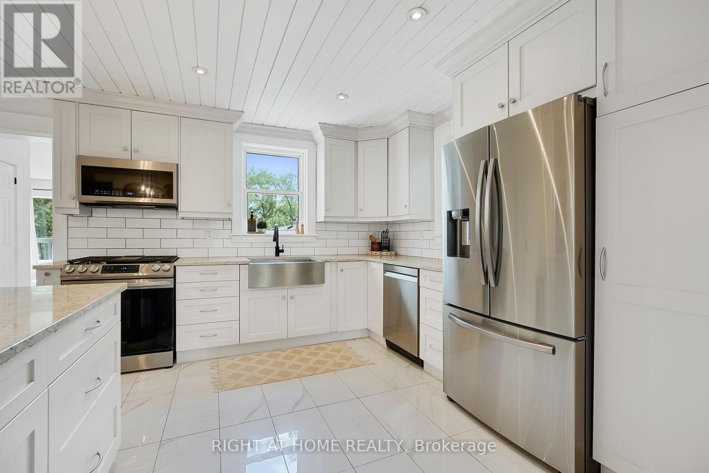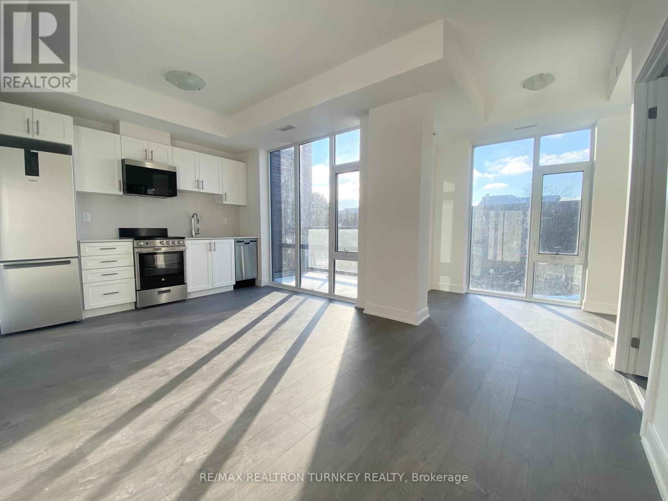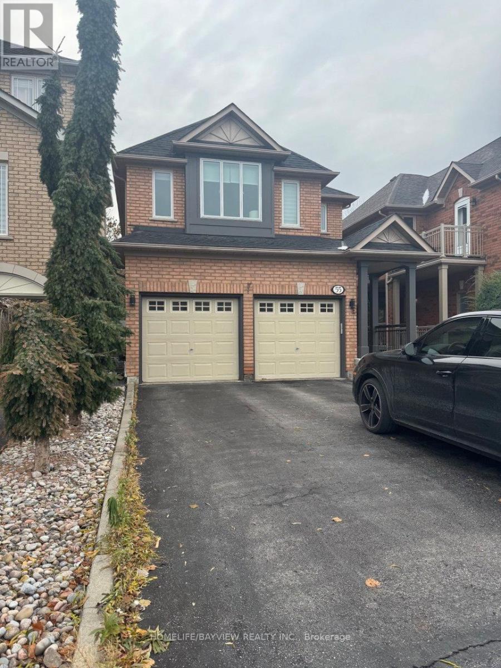604 - 4 Spice Way
Barrie, Ontario
Welcome To Bistro 6 Sumac Condo Unit! Featuring High End Finishes; 9 Ft Ceilings, Upgraded W/Stone Countertop In Kitchen & Bathroom, Laminate Floors, Tile Backsplash. 2 Spacious Bedrooms With A Huge Bright & Modern Open Concept Great Room! 2 Modern Custom Bathrooms W/Stand Up Shower & Bath Tub. W/I Closet, S/S Appliances, Large Windows! Minutes To Barrie's Go Station, Local Shopping & Easy Access To Highway 400. (id:60365)
7 Porcupine Circle
Barrie, Ontario
This elegant executive home is gracefully positioned on an exclusive, tranquil circle in the highly sought-after Wildwood area, an ideal setting for refined family living. Perfectly situated just moments from great schools, lush parks, vibrant amenities, highway access, and picturesque walking trails, the location effortlessly blends convenience with serenity. Set on a large, tree-lined lot (129.31ft across the rear), the property exudes privacy and curb appeal. The backyard reveals a true urban oasis, complete with a sparkling inground saltwater pool, mature landscaping, and a setting designed for both relaxation and elegant entertaining. Lovingly maintained by the original owners, this residence showcases pride of ownership throughout. Finished top to bottom and flooded with natural light on all levels, the main floor also boasts 9'' ceilings and a large office which could easily be used as a private main floor bedroom. Lower level is beautifully finished with a spacious family/rec room w/cozy gas fireplace, a 4th bedroom and 3pce bath for added convenience while the silent TJI engineered floor system ensures comfort and quality. Notable highlights include an oversized 20 x 26 garage (interior measurements), rich hardwood flooring, and upgraded triple-pane windows. The home is further enhanced with modern updates: a high-efficiency furnace (2018), water softener (2025), winter pool cover (2022), pool heater (2024), and recent interior repainting. The property is also prewired for a hot tub, allowing for future indulgence.Every detail reflects thoughtful design and enduring craftsmanship. With its combination of timeless elegance, exceptional amenities, and a premier setting, this is truly the perfect family home in one of Barries most desirable enclaves. (id:60365)
70 Suncrest Boulevard
Markham, Ontario
Spacious condo townhome with approx. 1,925 sq.ft. of total living space. Features a bright kitchen with walk-out to a private courtyard, a main floor family room, and a finished basement with ample storage. Includes 2 generous bedrooms, each with its own 4-pc ensuite bath. Direct indoor access to the parking garage with 2 side-by-side parking spots located close to the entrance. Conveniently close to Hwy 404/407, transit, restaurants, shopping plazas, groceries, and banks. Enjoy shared amenities with Thornhill Tower including an indoor pool, gym, party room, and more. (id:60365)
206 - 7181 Yonge Street
Markham, Ontario
Prime retail space at Shops on Yonge in the World on Yonge mixed-use development complex. 3 adjacent units 206, 207, 208 can be leased separate or together with total of 792 sq. ft. Elevator access and excellent frontage being adjacent to escalators on 2nd floor. Unit (s) suitable for variety of retail/office/business use (207 & 208 currently a salon). Over 100 retail and service shops. Plenty of parking, public transit, tons of amenities and excellent location. (id:60365)
34 Ness Drive
Richmond Hill, Ontario
Luxury Freehold Townhome In High Demand Richmond Green Community! Appox 3000 Sqft Living Space With Finished Walk Out Basement. Only Lease for Walk-out Basement. Share The Kitchen On First Floor. Private Full Bathroom In Basement. Close to 404, Costco, Home Depot, Restaurants, Parks. (id:60365)
207 - 7181 Yonge Street
Markham, Ontario
Prime retail space at Shops on Yonge in the World on Yonge mixed-use development complex. 3 adjacent units 206, 207, 208 can be sold separate or together with total of 792 sq. ft. Elevator access and excellent frontage being adjacent to escalators on 2nd floor. Unit (s) suitable for variety of retail/office/business use (207 & 208 currently a salon). Over 100 retail and service shops. Plenty of parking, public transit, tons of amenities and excellent location. Just Blocks North Of Steeles Avenue, Close Proximity To Hwys 407, 404, 400 And Hwy 7. Spaces Can Be Combined. (id:60365)
208 - 7181 Yonge Street
Markham, Ontario
Prime retail space at Shops on Yonge in the World on Yonge mixed-use development complex. 3 adjacent units 206, 207, 208 can be sold separate or together with total of 792 sq. ft. Elevator access and excellent frontage being adjacent to escalators on 2nd floor. Unit (s) suitable for variety of retail/office/business use (207 & 208 currently a salon). Over 100 retail and service shops. Plenty of parking, public transit, tons of amenities and excellent location. Just Blocks North Of Steeles Avenue, Close Proximity To Hwys 407, 404, 400 And Hwy 7. Spaces Can Be Combined. (id:60365)
1 - 125 Engelhard Drive
Aurora, Ontario
24,913 sq.ft. within Aurora's Commercial/Industrial district featuring 28' ceiling height. 200 Amp service, 2 Drive-in & 3 truck level shipping doors including mechanical dock levelers. Partially finished office space 2,714 sq.ft. + two bathrooms. E2 Zone accommodates a wide range of uses including warehouse, Recreation Centre, Place of Worship & Self Storage Facility. Recreational uses subject to a $2 per sq.ft. surcharge. Rear Mezzanine, (1,418 sq.ft.) space included "RENT FREE" for the 1st 5 years of the Lease, Pay Only T.M.I. $5.88/sq.ft.. (id:60365)
339 Winnifred Drive
Georgina, Ontario
Well Maintained 3+1 Bedroom Home Located In Heart South Keswick. 2170 Sf(Above Grade). Large Family Room W Fireplace.Open Concept Living/Dining Rooms & Family Sized Kitchen W W/O To Deck. Master Has A W/O To Balcony. Roof(2020). Steps To Lake Simcoe Waterfront, Parks, And Minutes To Hwy 404, Public Transit And Steps To All Amenities. (id:60365)
123 John Street
Kawartha Lakes, Ontario
Welcome to your TURN KEY dream retreat in the heart of Kawarthas! Nestled in the charming community of Woodville, this beautifully and thoughtfully updated farm-style home blends timeless character with modern upgrades. Step inside to find newly installed engineered hardwood throughout, fresh baseboards, elegant custom wainscotting, custom kitchen, and a stunning new staircase that adds a touch of craftsmanship to every corner. The basement is unfinished but has potential for modifications (must see). Unobstructed views of rolling farmland from your windows await, offering peace, and privacy just minutes from outdoor recreation such as golf courses, marinas, and nearby conservation areas. Surrounded by nature and close to everything you need this home is the perfect balance of rural tranquility and refined living. Roof (2020), Propane gas furnace (2020), AC (2020) (id:60365)
202 - 705 Davis Drive
Newmarket, Ontario
Welcome to your new home at Kingsley Square on Davis Drive - a premier address in Newmarket's most exciting new condo community. This unit 1K has not been offered to lease yet which features floor-to-ceiling windows in this spacious 596 sq ft plus 56 sq ft Balcony. Perfect for single or couple, this 1-bedroom + Den/Dining with a roomy 1x4 Pc -bathroom suite features Westerly/North Views with lots of natural lighting, a private balcony, underground parking, and convenient locker just steps from condo. Inside, you'll enjoy chic laminate floors, an open-concept white kitchen with quartz counters & upgraded quartz backsplash with stainless-steel appliance, built-in microwave & dishwasher and and en-suite laundry for ultimate convenience. Designed for modern urban living, the building offers upcoming exceptional amenities for every lifestyle, including a fully equipped fitness centre, party/meeting room, rooftop terrace and garden, guest suites and a pet wash. This luxury building comes with a 24-hour concierge, visitor parking and secure underground bike storage. With thoughtfully designed common areas and premium finishes throughout, every detail is made for comfort and convenience. Located just minutes from major highways, Southlake Hospital, GO Transit, Upper Canada Mall, parks, and local restaurants, everything you need is at your fingertips. (id:60365)
Bsmt - 55 Snowy Meadow Avenue
Richmond Hill, Ontario
Fully Furnished, Bright and Large Spacious Basement With One Kitchen Area With Cabinet Space, newly renovated, Separate Entrance Through Garage, Shared Laundry Unit In-Suite. 1 parking in garage 1 in the driveway. Close To Public Transit, Schools, Parks, Shopping Centers, Easily Access To King Rd. Close To Highway 400 & 404 & Yonge st Short Drive To Seneca King Campus**utility included** Close to transit. (id:60365)

