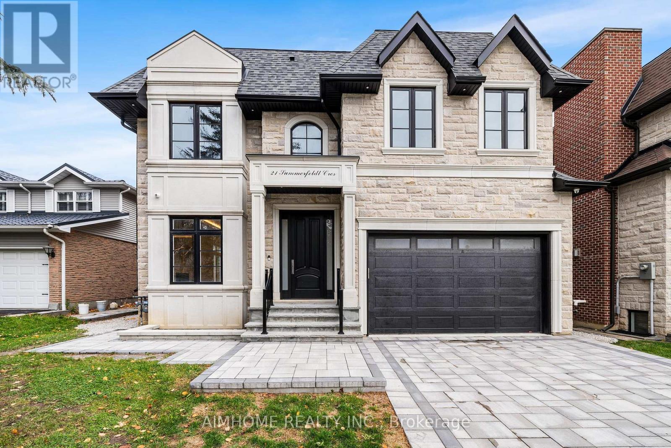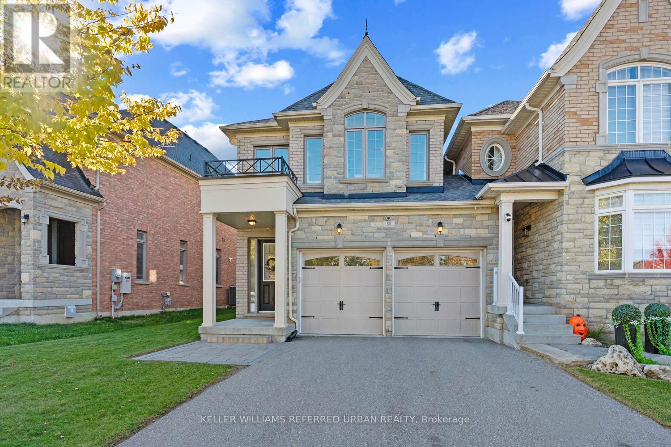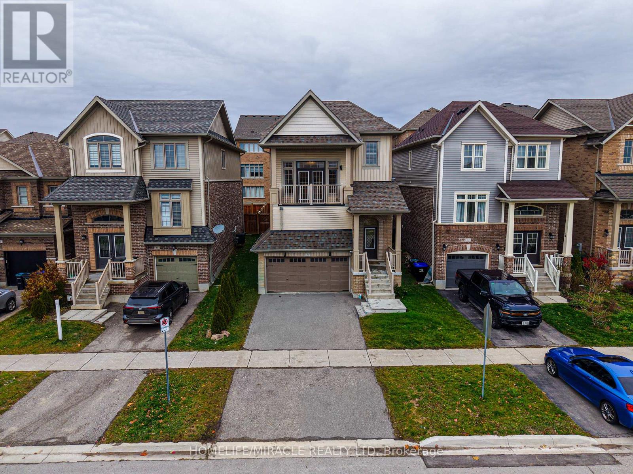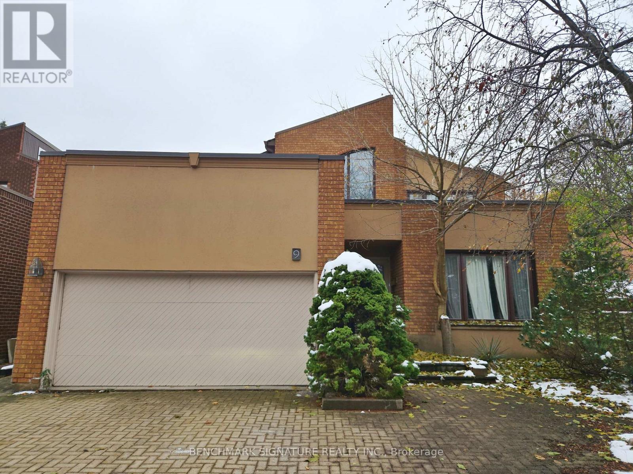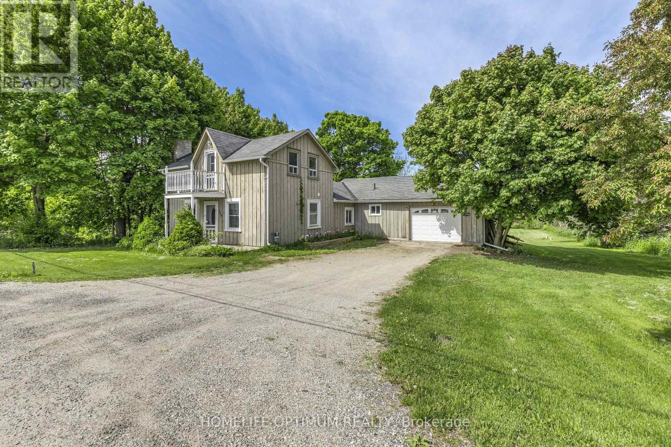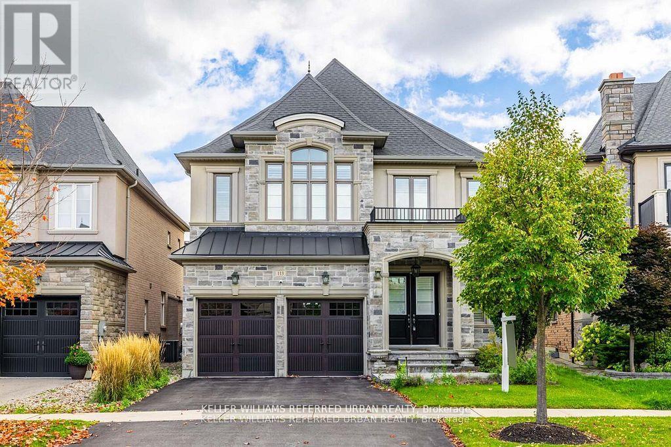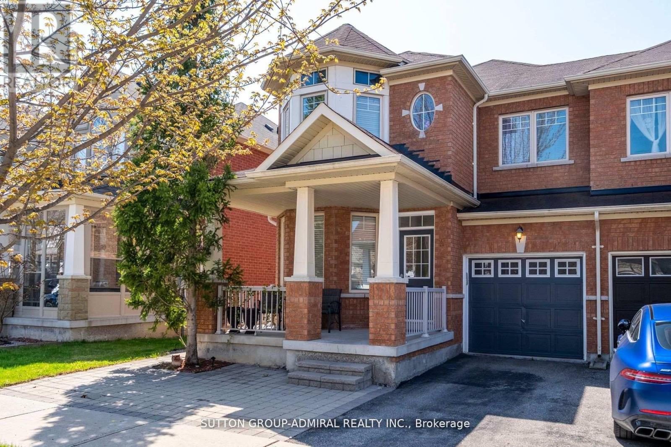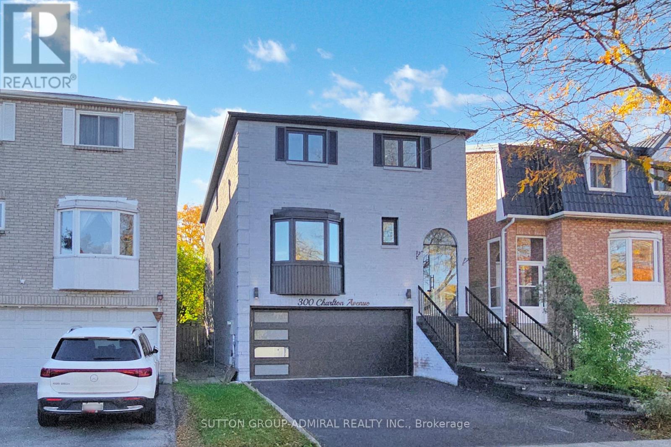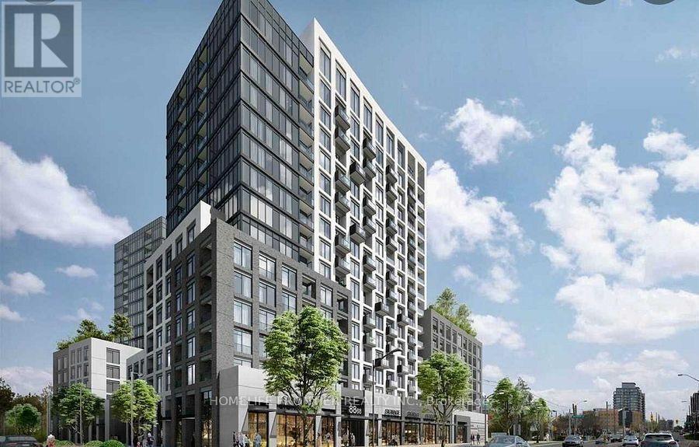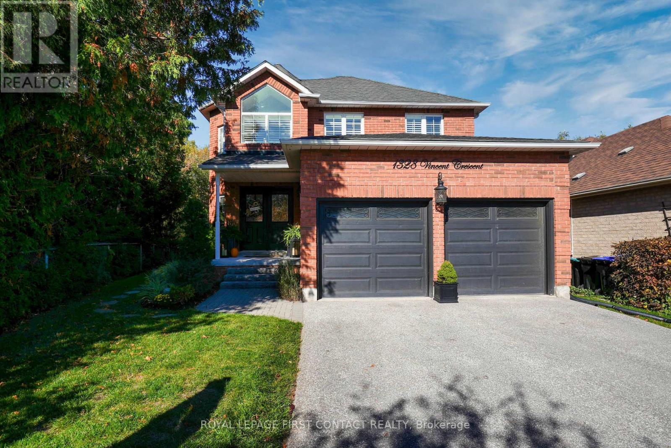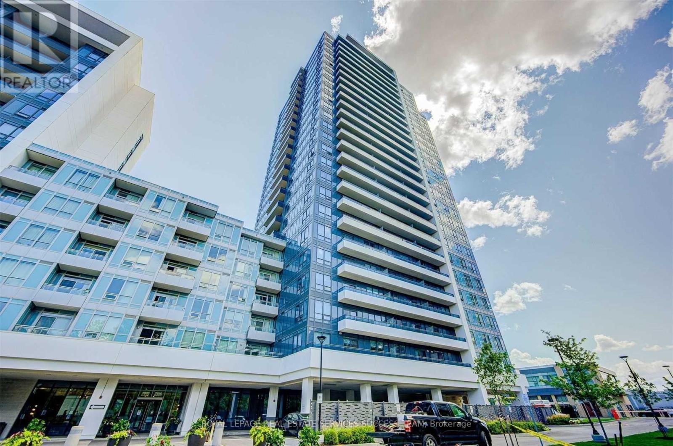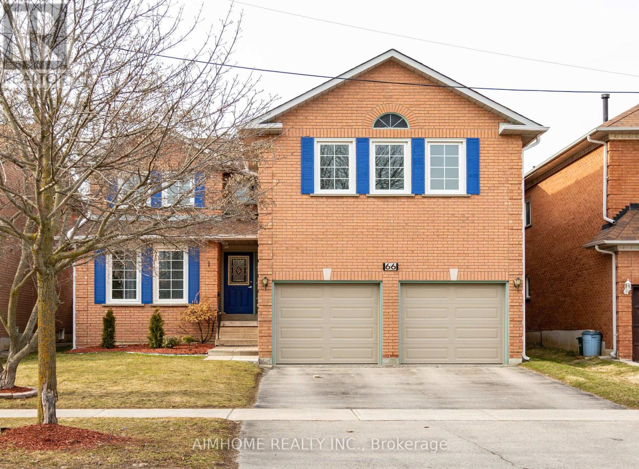21 Summerfeldt Crescent
Markham, Ontario
Welcome to this brand-new, meticulously crafted estate, offering approximately 5377 sq. ft. of unparalleled luxury in the heart of Unionville's most prestigious community. Featuring 4+2 bedrooms, each with ensuite bathrooms. office on ground floor also can be used as In-Law suite. Designer Quartz Slab over two fireplaces and counter tops. The chefs dream modern kitchen equipped with top-of-the-line THERMADOR appliances. 48" Panelled Fridge, 48" professional chef gas rangetop, build-in combination oven with microwave. An abundance of natural light from skylights and expansive windows. The primary bedroom suite serves as a true sanctuary, boasting a luxurious 5-piece ensuite with heated floors and walk-in closet. The fully finished walk-up basement is designed for entertainment and relaxation, offering a theatre, wet bar, and a 2 extra bedrooms/Yoga rooms.Control4 Full Home Automation with Build-In speakers, alarm & camera. heated floor bathrooms & basement. Top School Zone: William Berczy Ps & Unionville Hs. (id:60365)
58 Wells Orchard Crescent
King, Ontario
One of the largest end-unit link homes in the subdivision, situated on a premium 40 ft. wide lot linked only at the garage. Offering 2,190 sq. ft. above grade plus a 1,012 sq. ft. finished basement, this home delivers nearly 3,200 sq. ft. of total living space - beautifully upgraded throughout. Features include a 36" 6-burner WOLF gas range, butler's pantry, natural gas BBQ hookup, and built-in entertainment unit. Hardwood flooring and 24" tile flow throughout the home. The finished basement includes a full kitchen, recreation/fitness area, 3-pc bathroom with glass shower, and ample storage. Upstairs, the primary suite offers high ceilings, a 5-pc ensuite, and a custom walk-in closet. Convenient second-floor laundry and a spacious 2-car garage with home and backyard access complete the layout. Located in a family-friendly neighbourhood, walking distance to shops, restaurants, and top-rated schools, and just minutes to Hwy 400, the Zancor Rec Centre, and scenic walking trails. A must-see home offering exceptional quality, comfort, and convenience. (id:60365)
79 Willoughby Way
New Tecumseth, Ontario
Immaculate 3 bedroom 3 Bath home in the highly sought after Treetops community. This immaculate Brookfield built home offers a bright and spacious layout filled with natural light, featuring modern finishes and thoughtful design throughout. The inviting open concept main floor is perfect for daily living and entertaining, with a stylish kitchen showcasing quartz countertops, a sleek backsplash, stainless steel appliances, and plenty of cabinet space. Hardwood flooring and pot lights on the main level offering a touch of elegance and warmth to the space. Impressive bonus room with 15 foot ceilings and a private balcony, ideal for unwinding or working from home while enjoying stunning west facing sunset views. The primary bedroom offers a peaceful retreat with a luxurious 4 piece ensuite and walk in closet. This carpet free home also includes a double car garage and a partially finished basement with 9 foot ceilings, offering even more room for future living space.Located within walking distance to a neighbourhood park and elementary school, this home delivers the perfect combination of style, function, and family friendly convenience. (id:60365)
9 Hashbury Place
Markham, Ontario
Location! Great School Neighbourhood! This 4+2 bedroom, double-car garage detached home welcomes you with a grand foyer featuring 27 ft ceilings. Enjoy a large eat-in kitchen with porcelain tiles and a walk-out to a beautifully landscaped yard. The spacious layout offers generous principal rooms and well-sized bedrooms. The entire home has been newly painted, giving it a fresh, move-in-ready feel.The finished basement includes an extra bedroom, a huge great room, pool table area, wet bar, and sauna - perfect for entertaining. Situated on a quiet, desirable cul-de-sac in the sought-after Greenlane neighbourhood. Kids attend prestigious schools, and you're minutes to Hwy 404/407, parks, and shopping. (id:60365)
209 Barrie Street
Essa, Ontario
Welcome to 209 Barrie St, a truly remarkable property in the heart of Thornton! Situated on an expansive 114' x 294' lot, offering over 3/4 of an acre, this home provides unparalleled space, privacy, and outdoor potential. Bordered by the Baxter Creek ravine to the south and the Trans Canada Trail to the west, your surroundings offer tranquillity and a connection to nature like no other. Inside, you'll find 4 bedrooms, including a main-floor primary suite and an open-concept kitchen and family room, perfect for gatherings and everyday living. Recent updates, including windows and doors (2016-2018), a furnace (2014), and a roof (2012), ensure comfort and reliability. The backyard is a true retreat, offering something for everyone. Relax in the hot tub, gather around the fire pit, or entertain guests on the spacious deck. A garden shed provides convenient storage for tools and equipment, while the expansive lot offers endless opportunities for outdoor activities, gardening, or simply enjoying the serene surroundings. An 8-foot privacy fence along the north side adds to the sense of seclusion, making this backyard feel like your own private oasis. The attached garage is prepped for the future with wiring for an electric vehicle charger, making this property as practical as it is inviting. Located just minutes from South Barrie shopping, restaurants, and approximately 4 minutes to Hwy 400 and only 45 minutes to Toronto, this home perfectly blends lifestyle, nature, and convenience. (id:60365)
113 Burns Boulevard
King, Ontario
Welcome to Refined Living in the Heart of King CityStep into elegance at 113 Burns Blvd - a beautifully appointed 4-bedroom, 4-bathroom residence offering an exceptional blend of luxury, comfort, and curb appeal in one of King City's most prestigious communities. Set on a premium lot and featuring a rare 3-car garage, this executive home is designed for families who value space, style, and sophistication.Inside, you'll find soaring ceilings, wide-plank hardwood floors, and a flowing open-concept layout that perfectly balances formal and casual living. The chef-inspired kitchen boasts high-end appliances, custom cabinetry, stone countertops, and an oversized island - ideal for hosting or weeknight dinners alike.Upstairs, four generous bedrooms offer plenty of room to grow, including a serene primary retreat complete with a walk-in closet and spa-like ensuite. The professionally finished backyard is equally impressive, featuring custom landscaping, a built-in irrigation system, and ample space for entertaining or relaxing under the stars.The rare 3-car garage provides not only ample parking but also additional storage and functionality - a standout feature in this sought-after neighbourhood. Located minutes from top-rated schools, scenic trails, boutique shops, and the GO Station, this home offers the best of both worlds - refined living in a charming, connected community.Don't miss this opportunity to rediscover 113 Burns Blvd - complete with the luxury of a 3-car garage. Book your private tour today. (id:60365)
11 Thistle Avenue
Richmond Hill, Ontario
Welcome To 1808 Sq.F per MPAC Beautiful And Cozy 9' Ceiling Townhome, End Unit Just Like A Detached House Located In Mcleod's Landing. 4 Bedrooms With Professional Finished Basement With 3-Pcs Bathroom. Gorgeous Dining Room, Open Concept Kitchen With Granite Counter-Tops, Stainless Steel Appliances, Breakfast Area With Walk Out To Landscaped Backyard. Lot's of Pot lights, Oak Staircase. Fireplace, Hardwood Thru-out, Master Bedroom With 4-Pc Ensuite. Central Vacuum. B/Yard With A Huge Deck. Steps To McLeod's Landing Elementary School. Mins To High Ranking Richmond Hill H.S., St. Theresa Of Lisieux, French Immersion, Walking Distance To Movati, Farmboy, Restaurants, Shops and Public Transit. (id:60365)
300 Charlton Avenue
Vaughan, Ontario
Beautifully renovated home with exceptional attention to detail and modern finishes throughout. Features a large chef's kitchen with quartz countertops, gas stove, stainless steel appliances, and a spacious centre island with breakfast seating. Bright and open main floor layout with pot lights, smooth flow, and a stunning entertainment wall with a gorgeous electric fireplace. Walkout to a large wood deck overlooking a huge, fully fenced backyard - perfect for relaxing or entertaining. Entire exterior has been freshly painted, giving the home outstanding curb appeal. Generous bedrooms and updated bathroom upstairs, plus a spacious basement with plenty of room and a 2pc bathroom. Convenient location just steps to TTC and Steeles, and easy access to major highways. A stylish, move-in-ready home that truly stands out! (id:60365)
210w - 3 Rosewater Street
Richmond Hill, Ontario
Don't miss great opportunity to rent this stunning 1 bedroom apartment with open balcony and large terrace in prestigious Westwood gardens. 9 feet ceiling, floor to ceiling windows, exceptional top comfort and technology design and amenities. Modern living with contemporary finishes. Owned parking and locker. Walking distance to Yonge street, min. to hwy 7, 407. Walking distance to Go station! Minutes to Finch subway by VIVA. This unit designed to meet all your needs! High speed internet is included. Unit is partially furnished. (id:60365)
1328 Vincent Crescent
Innisfil, Ontario
Welcome Home to 1328 Vincent Crescent, perfectly situated in the heart of Alcona; one of Innisfil's most desirable neighbourhoods. This beautifully maintained 2401 sqft (finished sqft) home offers a rare blend of comfort, functionality, and natural serenity, backing onto protected EP land for stunning, private views year-round. Inside, you'll discover a bright, open-concept layout that exudes warmth and pride of ownership throughout. A gas fireplace in the livingroom. A bright white, Eat-in kitchen offers ample space for meal preparation and entertaining. There's also plenty of room for a formal dining area, the current owners enjoy it as a cozy sitting room ...a testament to the home's versatility and inviting flow.The main floor is complete with laundry, mud room and garage entry for added convenience. A second fireplace in the finished basement adds another layer of comfort and charm, along with a separate-entry in-law suite offering privacy and income potential. With 4+1 bedrooms, this home easily accommodates growing families or multi-generational living. The spacious primary bedroom features a large walk in closet & its own private ensuite. Meticulously cared for and truly move-in ready, this property also features a new furnace and a roof replaced approximately seven years ago for added peace of mind. Step outside and embrace the tranquil setting surrounded by nature yet just minutes from Lake Simcoe, sandy beaches, parks, and scenic trails. Offering the perfect balance of style, space, and location, 1328 Vincent Crescent embodies the very best of the coveted lake lifestyle. This is more than a home it's where comfort meets opportunity. (id:60365)
2002 - 7890 Bathurst Street
Vaughan, Ontario
1 Bedroom +Den, 2 Washroom Condo Apartment, 9'Ceiling Located In Hard Of Thornhill. Laminate Floors Thru-Out. Modern Kitchen With S/S Appliances And Backsplash. Huge Balcony With Unobstructed View. Good Size Den With Closet. Luxury Facilities. Ideal Location, Walking Distance To Wal-Mart, Promenade Mall, Parks, Public Transport, Restaurants & Much More. (id:60365)
66 Devonsleigh Boulevard
Richmond Hill, Ontario
Bright 5 Bedrooms. 3323 Sf Unique & Modern Layout Home. Newer Paint, Newer Kitchen, Newer Bathroom, Newer Hardwood Floor Through Main And 2nd Floor. Steps To Richmond Hill High School & Elementary School *Mins. From Richmond Hill Go, Close To Hwy 404 & 407*Close To Parks, Walking Trails, Shopping Malls*Prime Location* AAA Clients Needed, No Pets, Non Smoker. (id:60365)

