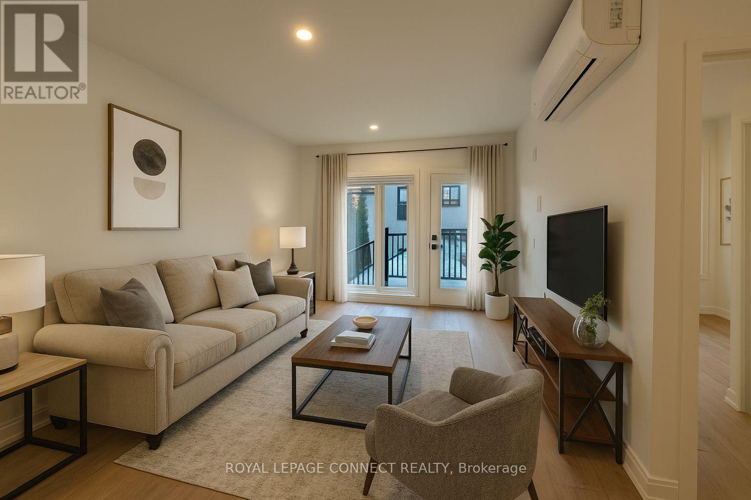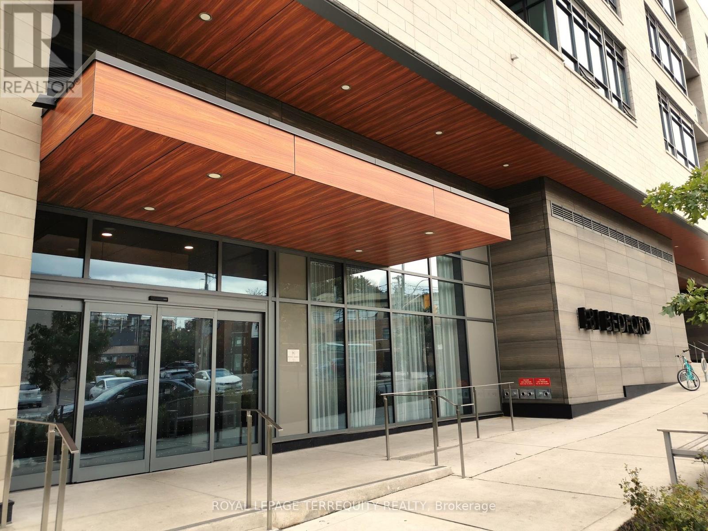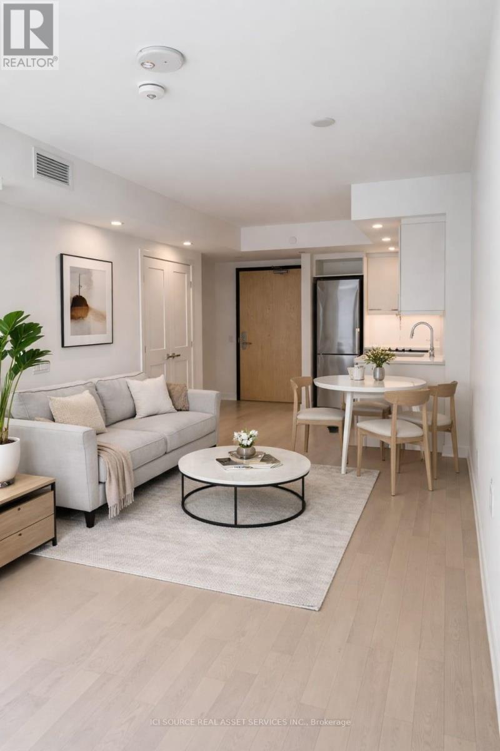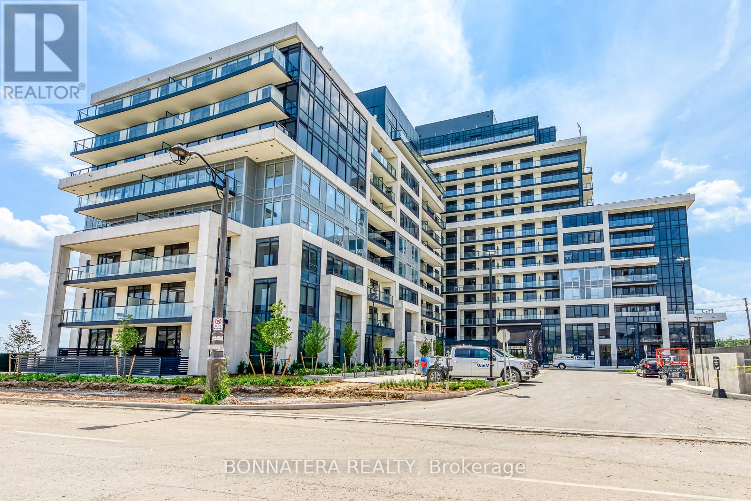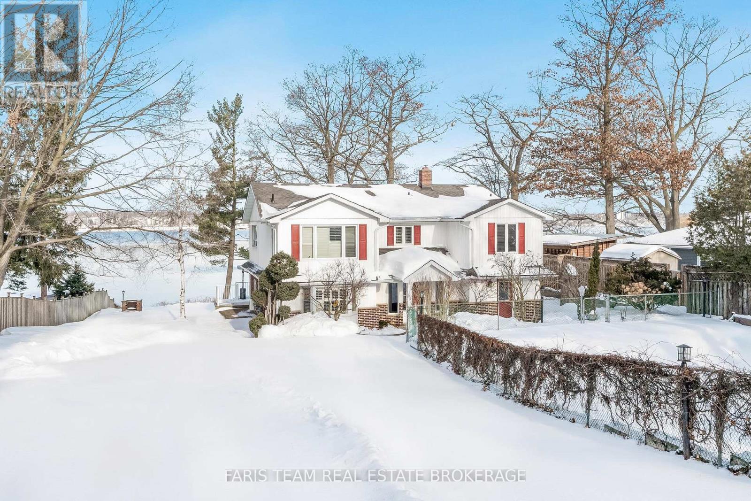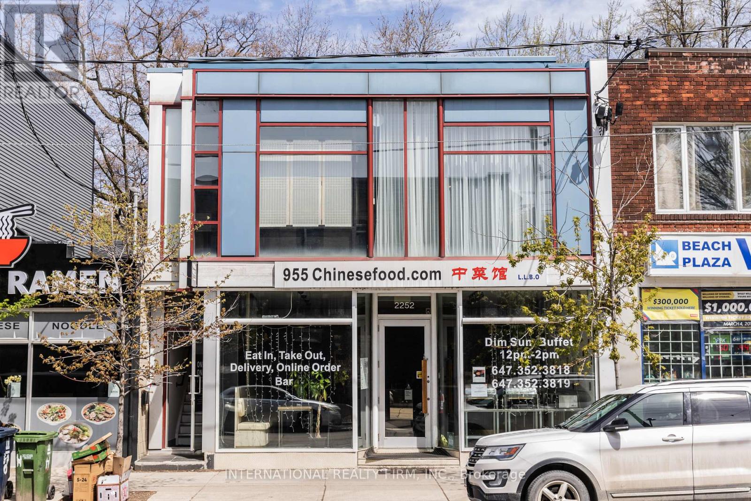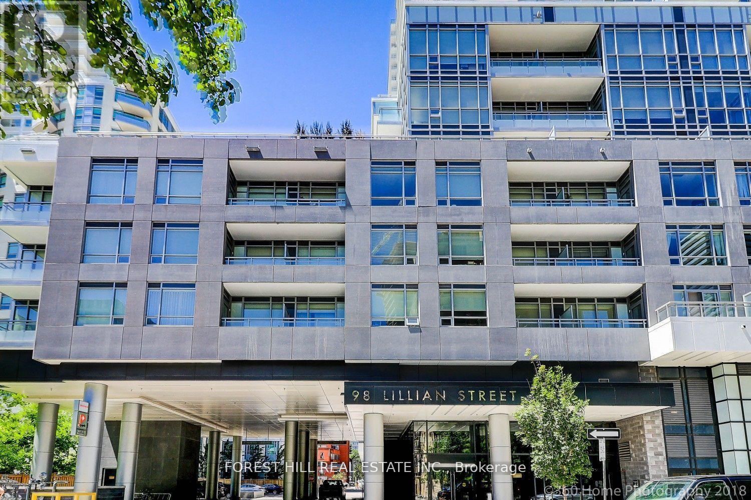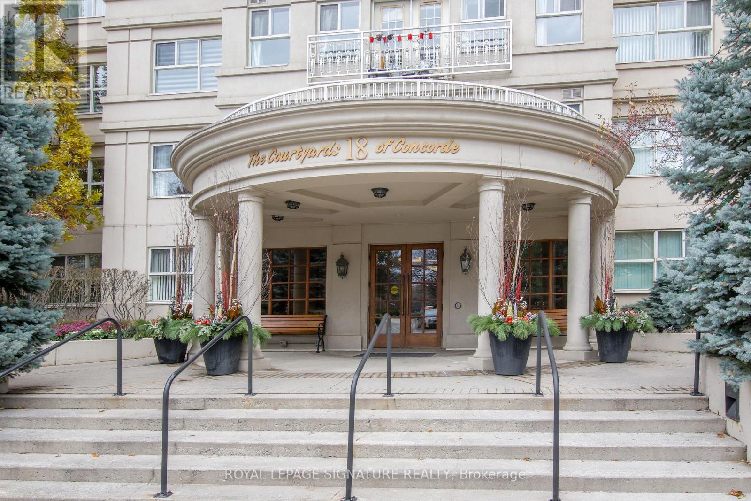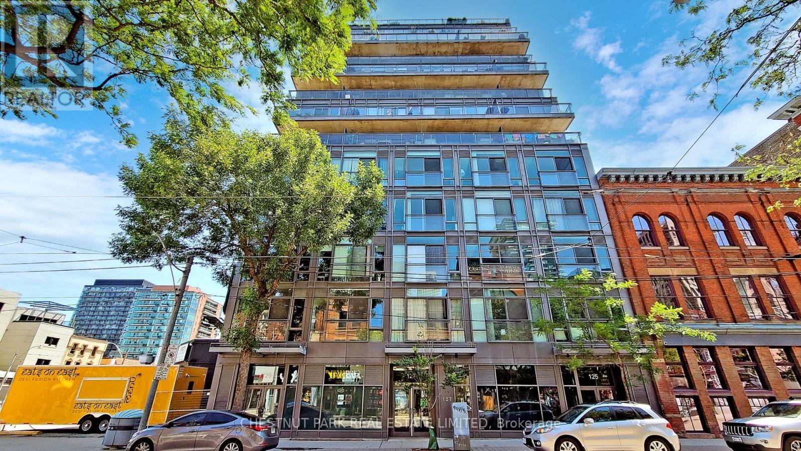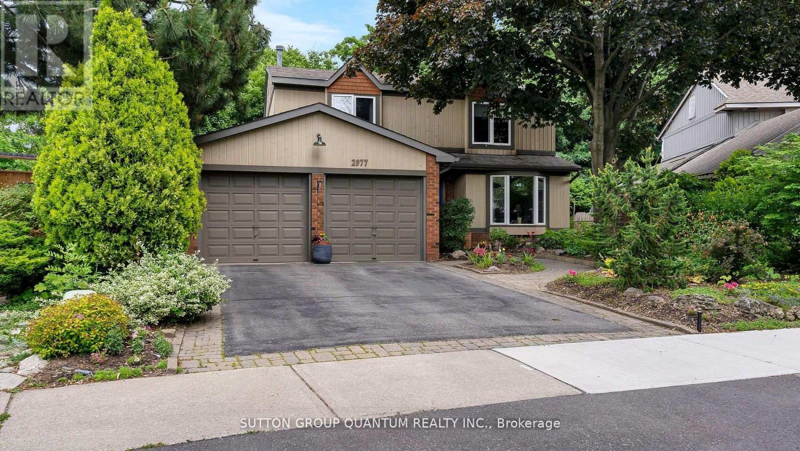Mf - 696 Winona Drive
Toronto, Ontario
Experience modern comfort in this newly built 1+1-bedroom unit, tucked into a quiet residential street yet moments from everything Toronto has to offer. Designed for easy living and connection, this boutique multiplex blends privacy, style, and community. You're just steps from the TTC and the Eglinton Crosstown LRT, making downtown reachable in under 20 minutes and everyday travel a breeze. Enjoy shared backyard space perfect for BBQs and relaxed hangouts on warm days. Parking options include private above-ground parking for $150/month or city street parking permits for approximately $20/month. All utilities and internet included at a flat rate in addition to rent. Unit is being offered fully furnished. (id:60365)
1408 - 181 Bedford Road
Toronto, Ontario
Bright Luxury Condo In The Upper Annex. This Sun Filled South Facing Suite Offers Over 700 Square Feet Of Living Space With 9 Ft Ceilings. Large Windows and Balcony Offer Unobstructed Views Of The City And Beyond. The Entrance Leads You to The Open Concept Modern Kitchen with Stainless Steel Appliances and Built-in Fridge. Primary Bedroom Has It's Own Ensuite Bathroom. The Luxury Building includes a gym, party room, visitor parking, outdoor terrace with sun deck, concierge/24 hour security. Short Walk to Dupont TTC Station and Yorkville, Restaurants and Shops At Your Doorstep. High Speed Internet included for one year. (id:60365)
1110 - 340 Queen Street
Ottawa, Ontario
Luxury Downtown Condo. Experience elevated downtown living at Claridge Moon, the first residential building directly connected to an LRT station! This stunning 11th-floor . unit offers modern elegance, upgraded finishes, and a prime location just a 5-minute walk to Parliament, top-tier shopping, parks, and a vibrant dining scene that includes restaurents and cafes. Key Features: 1 Bedroom 1 Bathroom Floor-to-ceiling windows flood the unit with natural light. Upgraded hardwood flooring, premium kitchen cabinets & sleek pot lights throughout High-end stainless-steel appliances + concealed in-unit laundry for convenience Unobstructed city views from the open-concept living room and bedroom. Building Amenities: Boutique gym & indoor swimming pool Lounge, boardroom & movie room Rooftop terrace with breathtaking city views 24-hour concierge for security & peace of mind. This brand-new condo is perfect for first-time buyers, professionals, or investors looking for a prime downtown property. *For Additional Property Details Click The Brochure Icon Below* (id:60365)
408 - 3200 William Coltson Avenue
Oakville, Ontario
Welcome to this bright and inviting 2-bedroom, 2-bathroom home in Oakville's well-loved Upper West Side community. The open-concept layout is thoughtfully designed, with a functional living area that easily accommodates furniture and encourages a comfortable, natural flow. The modern kitchen features a centre island, quartz countertops, stainless steel appliances, and plenty of workspace for cooking or gathering. The living area extends onto a massive balcony, offering an impressive amount of outdoor space-perfect for relaxing, hosting, or simply enjoying the open views. Both bedrooms are generously sized, with the primary offering its own full ensuite for added comfort. Large windows throughout the suite bring in beautiful natural light. Residents of this building enjoy a wide range of convenient amenities, including a fully equipped fitness centre, yoga studio, party room, games room, pet wash station, rooftop terrace, BBQ area, and smart parcel locker system. Keyless entry, digital access, and concierge/security services add an extra layer of ease to everyday living. High speed internet is included in the condo fees. Located close to grocery stores, parks, the hospital, top-rated schools, and the Oakville GO Station-with quick access to major highways-this home offers a great blend of comfort, convenience, and modern living in one of North Oakville's most desirable neighbourhoods. (id:60365)
416 - 720 Whitlock Avenue
Milton, Ontario
Experience modern comfort in this brand-new, stylishly finished l-bedroom, l-bathroom suite in Milton's sought-after Cobb an community. With 541 sq. ft. of bright, well-designed living space, this home offers contemporary touches throughout, convenient in-suite laundry, and a full-width balcony with calming northeast views-perfect for morning coffee or unwinding in the evening. A dedicated surface parking spot adds everyday convenience. Residents enjoy an impressive lineup of amenities, including anon-site pet spa, cutting-edge fitness centre, games room, elegant dining lounge, co-working space, media room, convenient washroom facilities, and a rooftop terrace ideal for hosting or relaxing. With24/7 building security, you can count on comfort and peace of mind. Situated steps from the community park and within walking distance of local schools, this location also places you just minutes from major grocery stores, coffee shops, pharmacies, big banks, and a wide range of daily essentials-including Tim Hortons, Starbucks, Shoppers Drug Mart, Metro, and Fresh Co. A seamless blend of style, convenience, and contemporary living-right in the heart of one of Milton's most desirable neighbour hoods. Strictly No Pets, High Speed Internet included in the rent. (id:60365)
415 - 720 Whitlock Avenue
Milton, Ontario
Experience modern comfort in this brand-new, stylishly finished 1-bedroom, l-bathroom suite in Milton's sought-after Cobban community.With 541 sq. ft. of bright, well-designed living space, this homeoffers contemporary touches throughout, convenient in-suite laundry,and a full-width balcony with calming northeast views-perfect for morning coffee or unwinding in the evening. A dedicated surface parking spot adds everyday convenience.Residents enjoy an impressive lineup of amenities, including anon-site pet spa, cutting-edge fitness centre, games room, elegant dining lounge, co-working space, media room, convenient washroom facilities, and a rooftop terrace ideal for hosting or relaxing. With 24/7 building security, you can count on comfort and peace of mind.Situated steps from the community park and within walking distance of local schools, this location also places you just minutes from major grocery stores, coffee shops, pharmacies, big banks, and a wide range of daily essentials-including Tim Hortons, Starbucks, Shoppers Drug Mart, Metro, and FreshCo.A seamless blend of style, convenience, and contemporary living-right in the heart of one of Milton's most desirable neighbourhoods.Strictly No Pets, High Speed Internet included in the rent. (id:60365)
10 White Oaks Road
Barrie, Ontario
Top 5 Reasons You Will Love This Home: 1) Welcome to an exceptional waterfront retreat, boasting over 91' of pristine sandy shoreline and a steel retaining wall, where sunsets paint the sky and the gentle rhythm of waves accompany the background, enjoyed from the comfort of your window or private outdoor haven, delivering a rare sense of seclusion by the water 2) Ideally located just moments from downtown, this property strikes the perfect balance between peaceful lakeside living and urban convenience, with restaurants, shops, public transit within walking distance, or take a stroll along the scenic trails around Kempenfelt Bay just seconds from the end of the driveway 3) On the upper level, you'll find an expansive primary suite delivering beautiful views of Lake Simcoe, a luxurious 5-piece ensuite, a massive walk-in closet, which can be easily converted to an office or nursery, and your very own private entrance to the upper level three-season room, making this the perfect place to unwind and recharge 4) With more than 3,200 square feet of living space and an extra 385 square feet offered by two three-season rooms, this home easily accommodates a growing family, featuring a spacious deck, and a concrete 24'x40' inground pool ready for summer memories and year-round relaxation, alongside an eight-car driveway with two additional spots at the top of the property 5) Set on an expansive, rarely found 309'+ deep lot, this property comes with a fully approved and in-hand boathouse permit, ready to transfer seamlessly to the new owner, making it remarkably easy to begin construction and bring your waterfront vision to life, renovation drawings are also included, offering even more possibilities to customize or expand. 3,222 above grade sq.ft. (id:60365)
2 - 2252 Queen Street E
Toronto, Ontario
Bright and spacious unit overlooking Queen St E,just steps from transit and only a minute walk to the Beach.This high ceiling space offers exceptional visibility ,surrounded by popular shops and steady pedestrian traffic. (id:60365)
3315 - 98 Lillian Street
Toronto, Ontario
Bright & Spacious Modern 1 Bedroom + Den Penthouse in the prestigious Madison Building. The versatile den features a closet and can be used as a second bedroom or home office. Open-concept layout with 10-ft ceilings, floor-to-ceiling windows, laminate flooring throughout, and stainless steel appliances. Freshly painted with a highly functional layout. Includes a heated underground parking space conveniently located directly across from the building entrance. Enjoy direct indoor access to Loblaws and LCBO, plus 24-hour concierge service. Steps to Yonge & Eglinton subway, TTC buses, and the upcoming LRT stop right outside, as well as shops, restaurants, and entertainment. Exceptional 4th-floor amenities include a theatre, swimming pool, party room, bar, lounges, two-storey gym, yoga studio, and outdoor terrace with BBQ's. Move in and enjoy urban living at its best. (id:60365)
402 - 18 Concorde Place
Toronto, Ontario
1529 sq.ft. in a luxury Toronto low-rise. Fabulous corner unit overlooking the ravine offers varied, almost panoramic views. From your balcony, look below at its award winning courtyard replete with a koi pond and towering cedars. Look across to the tennis court in its valley-like setting and occasionally see a hawk perched on a fence pole. Enjoy the summer lushness of the forest, and the snow covered brush in winter. View buildings and trains off in the distance. Sun yourself, look at the moon, and then choose to go for a walk or bike ride along the Don trail or, just go back in to your cozy fireplace. The building is pet friendly, quiet, safe, well managed, an architectural feat - conveniently close to public transportation. There is easy access to the DVP/401, shopping, dining, strolling and entertainment at the Shops of Don Mills. The Aga Khan museum, Japanese Cultural Centre, libraries, hospitals, schools, places of worship are all nearby. Building amenities include a swimming pool, hot tub, billiards room, party room, library, gym, roof-top patio, workshop, car wash - all accessible into the late evening. This is a wonderful, spacious, condo with warm ambience, maybe because of the hardwood floors. Classic French doors with bevelled glass separate the living and dining rooms. The kitchen has more than ample wood cabinetry, a pantry and adjoining breakfast area or den. Appliances are useable but original - no fridge. The primary bedroom has 2 double closets, an ensuite with a walk-in shower. Storage abounds throughout. Freshly painted. Bring your personal touch. Fireplace perfect and cleaned. You will have control of your heating and air conditioning. Individual hydro metering allows you pay for only what you use. Smoke alarms, heat alarms, security alarms are all linked to the security desk. Security and concierge is on-hand 24 hours. Very easy to view. (id:60365)
702 - 127 Queen Street E
Toronto, Ontario
Welcome to the Glass House Lofts - an urban paradise nestled in the heart of Downtown Toronto! This unique loft offers the perfect blend of modern & spacious open concept living. Revel in the private brick walled balcony overlooking the courtyard with gas BBQ hookup. Behind the sleek glass facade of this pristine building, you'll find an open living space with easy-to-maintain laminate floors & full-size stainless steel appliances, including a gas range stove for the gourmet cook in you! There's even a great area for your home office. The 4-piece bathroom showcases modern fixtures & storage solutions. The primary bedroom promises a cozy sanctuary for rest. No car? No problem! This walker's paradise lets you step out into the vibrant city life. Stroll to the Toronto Eaton Centre for your retail therapy, taste world-class cuisines around town, or head two doors down to the George Restaurant or some of the best bbq at Carbon Bar. This loft is your gateway to urban living! Next door to Verity Women's Club & Spa, St. Lawrence Market & The Esplanade. Walking Distance to Toronto Universities & Colleges, as well as Parks & Concert Venues i.e. Massey Hall! *** Property has been de-staged *** (id:60365)
2977 Inlake Court
Mississauga, Ontario
Warm and Welcoming Family Home in Sought-After Meadowvale. Discover the perfect place to call home in this beautiful two-storey family residence located in one of Meadowvale's most desirable neighbourhoods. Lovingly maintained and thoughtfully updated, this home offers an ideal balance of comfort, space, and convenience for today's busy family. Step into a bright and inviting combined living and dining room - perfect for family gatherings and celebrations. The large eat-in kitchen is filled with natural light, featuring a walk-out to the garden, a picture window overlooking the pool, and plenty of space for casual family meals. The family room is a cozy retreat, complete with a gas fireplace and bay window overlooking the lush backyard and mature English perennial garden. Outside, enjoy your own private oasis with an in-ground pool, beautifully landscaped gardens, access to a greenbelt walking path, perfect for strolls, bike rides, and outdoor play. Upstairs, you'll find four spacious bedrooms, offering comfort and privacy for every member of the family. The partially finished basement provides a great bonus space - ideal for a playroom, home office, or fitness area, plus plenty of storage and an oversized stacked laundry area.Recent updates include a new high-efficiency furnace, tankless water heater, and central vacuum system, ensuring worry-free living for years to come. Located close to excellent schools, parks, shopping, and major highways, this home offers the best of family living, a quiet, friendly community with everything you need just minutes away.Come see why families love calling Meadowvale home, a place where comfort, convenience, and community come together beautifully. (id:60365)

