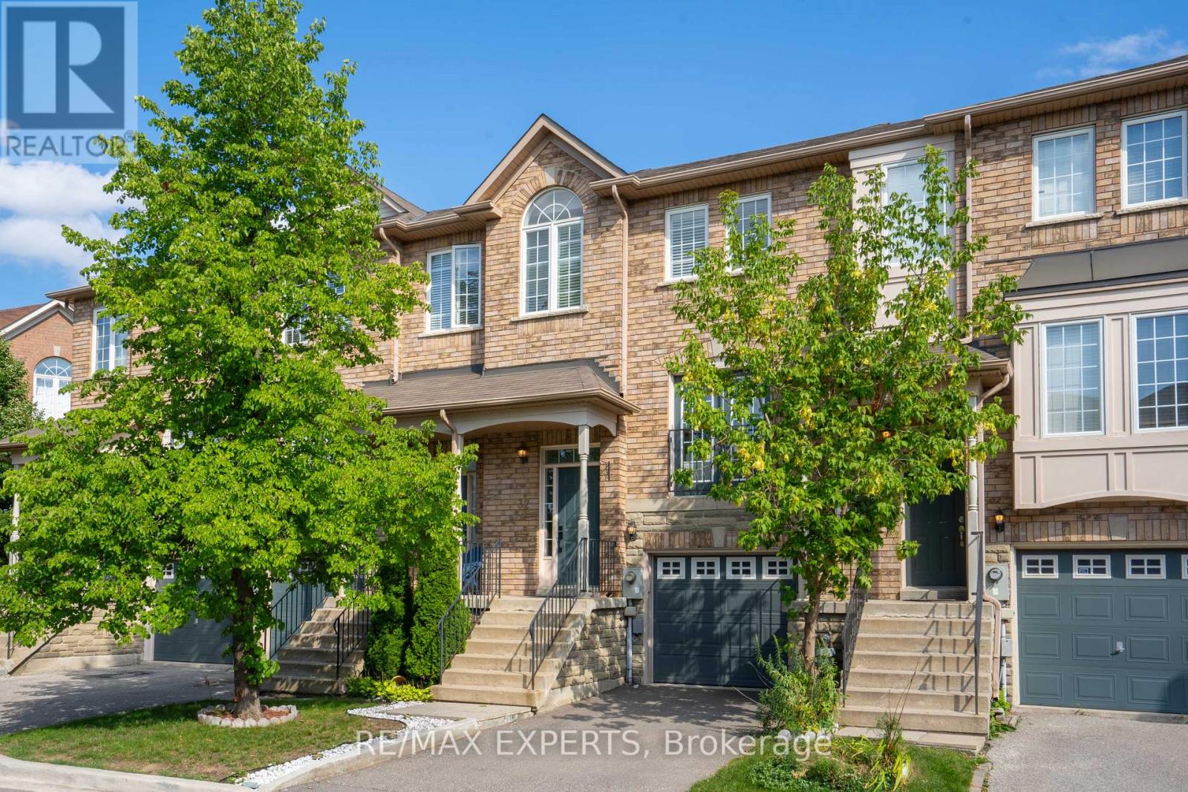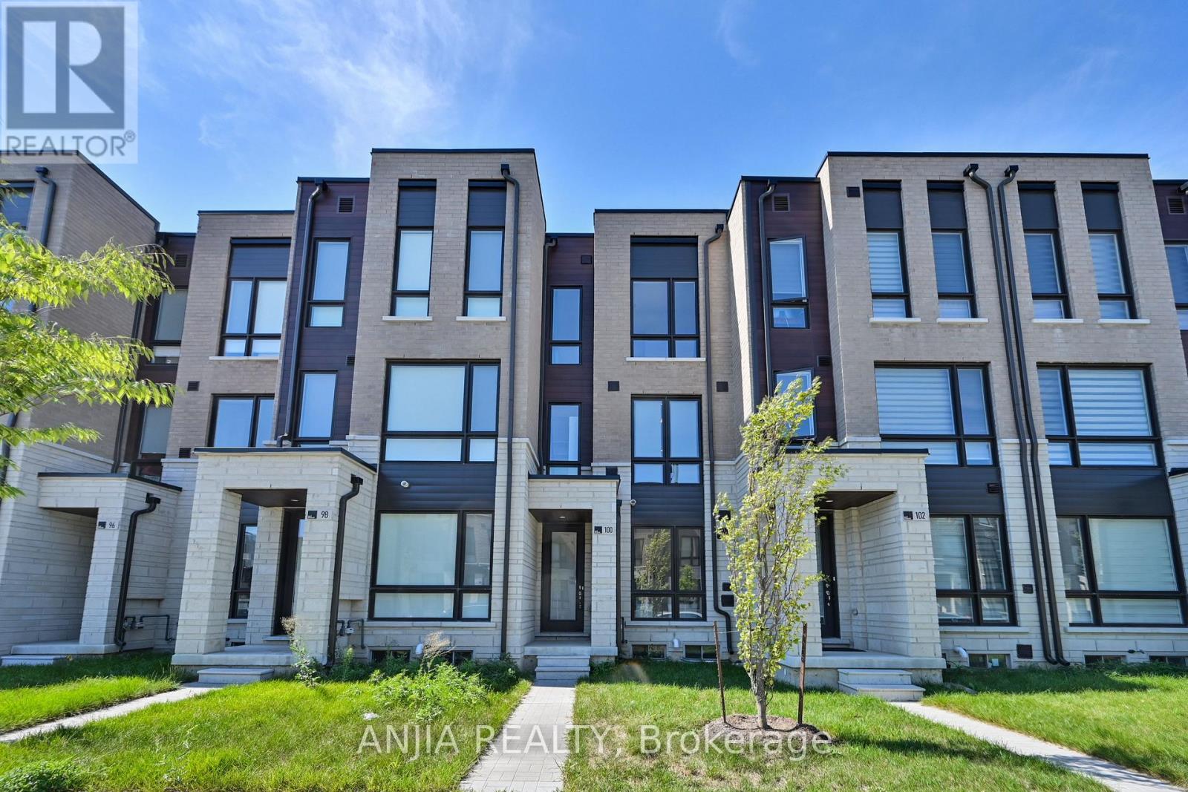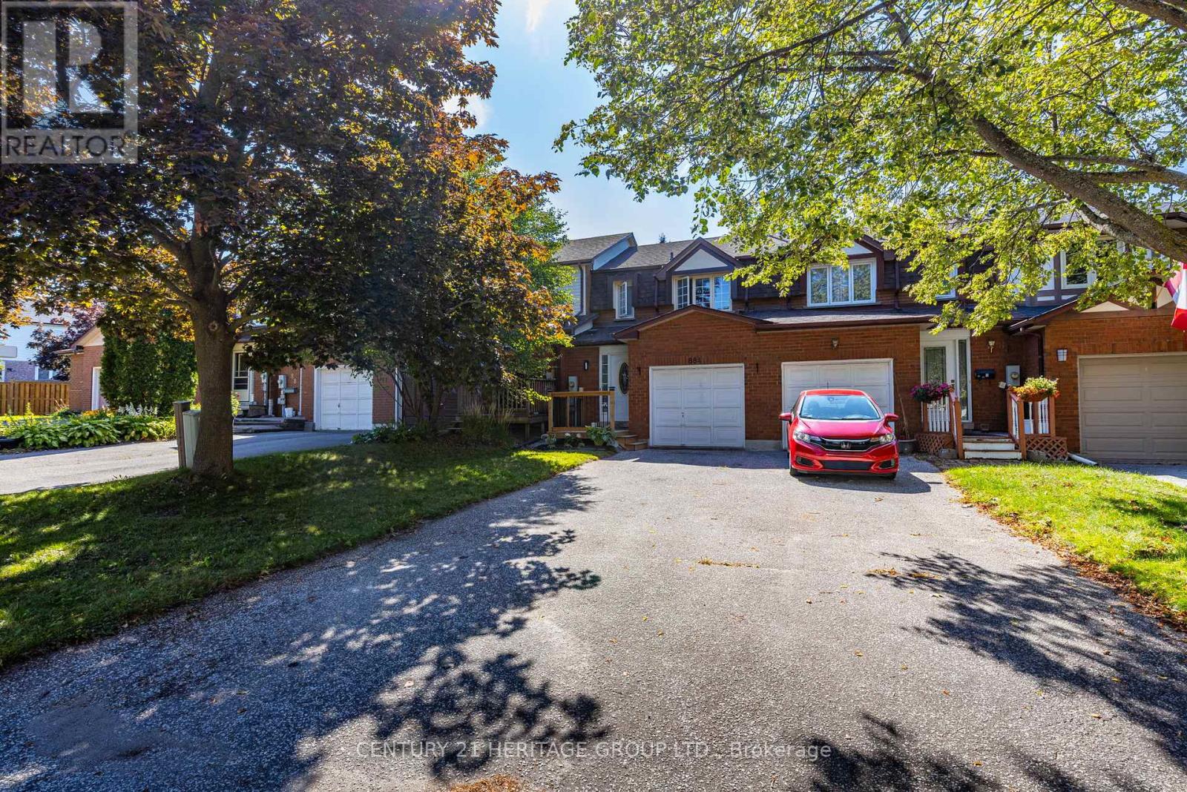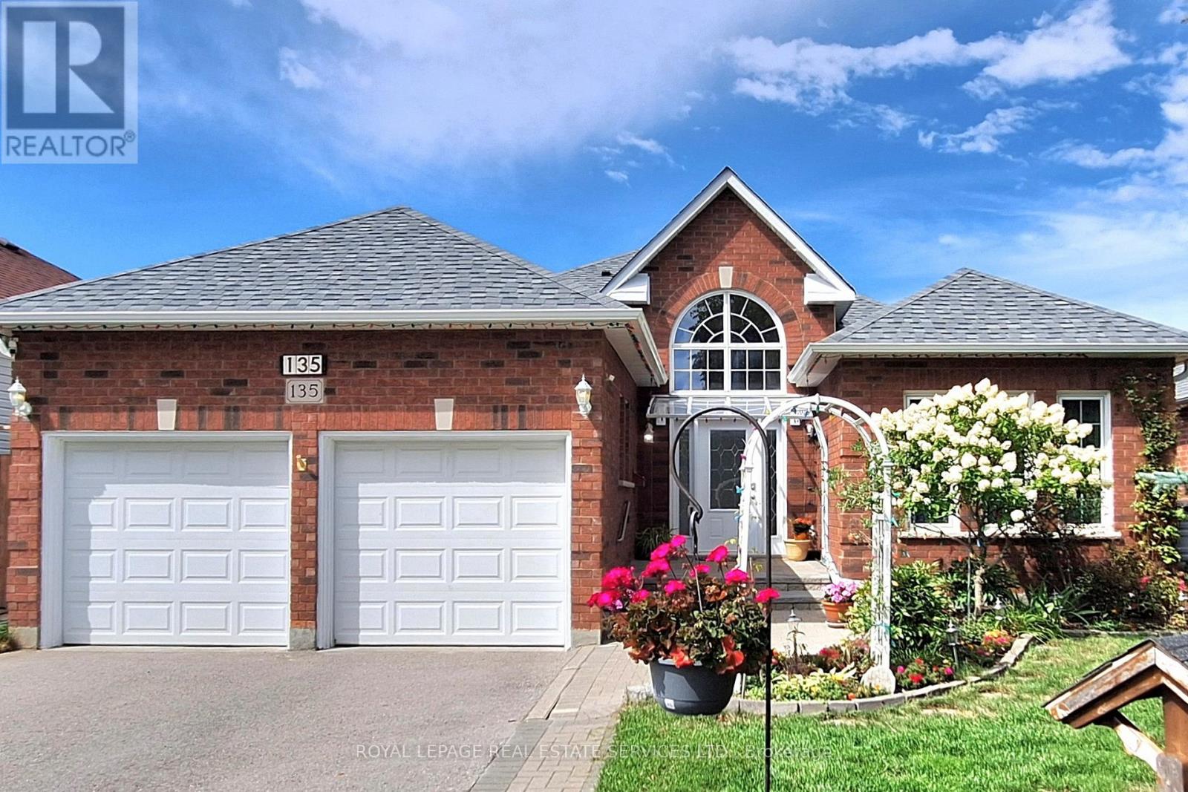49 Rembrandt Drive
Markham, Ontario
Well-Maintained, Original Owners, 4-Bedroom Detached Home With Inviting & Upgraded Double-Door Entry In Prime South Unionville. Main Floor Features Hardwood Floors, Crown Molding, Wainscoting, Pot Lights, California Shutters, And An Elegant Oak Staircase. Spacious Living And Dining Rooms Plus An Open-Concept Family Room With A Cozy Gas Fireplace And A walk Out To Backyard. The Kitchen Is Upgraded With Granite Counters, Backsplash, And A Breakfast Bar. Convenient Main-Floor Laundry With Direct Garage Access. Second Floor Offers 3 Bright Bedrooms Plus A Large Primary Bedroom With A Walk-In Closet And A Spa-Like Ensuite With Jacuzzi Tub, Upgraded Vanity And A Separate Shower. Exterior Features A Deep, Private Backyard With Mature Greenery And An Apple Tree. Unspoiled Basement With Cold Cellar & R/I Bath And Potential For Additional Living Space. Close To Parks, Trails, T&T, Restaurants, Markville Mall, Unionville GO, York University Markham Campus, Pan Am Centre, And YMCA. Top Schools: Markville S.S. & Unionville Meadows P.S. (id:60365)
Corner Lot - 43 Drizzel Crescent
Richmond Hill, Ontario
Absolutely stunning **END-UNIT** freehold townhouse in the prestigious Oak Ridges community (Bathurst & King). Offering 3 bedrooms, 4 bathrooms, and over. 2000 sq. ft. of total living space. The impressive foyer boasts a soaring 20-ft ceiling, creating a grand first impression and flooding the entry with natural light. The main floor features 9 smooth ceilings, hardwood floors, solid oak staircase with iron pickets, and a custom modern kitchen with quartz counters, backsplash, centre island, undermount sink, and quality stainless steel appliances. Upstairs offers spacious bedrooms and the convenience of an upscale 2nd floor laundry room. The fully finished basement includes a large rec room, wet bar, and a 3-piece bathroom, adding both comfort and valuable living space. Outside, enjoy a beautifully landscaped front with interlocked parking pad, inviting front porch, and a private fenced backyard perfect for entertaining. As an end-unit, the home is filled with windows throughout, creating a bright and airy atmosphere, and truly feels like a semi-detached home. Prime location, steps to parks, schools, trails, lakes, public transit, and highways. One of the most upgraded homes in the area with $$$ spent on finishes throughout. (id:60365)
57 Oasis Way
Markham, Ontario
Rarely offered "Sanderling" model - approx. 2275 sq ft of upgraded, open concept living! This versatile floorplan features a bright kitchen with quartz counters, backsplash & breakfast bar, overlooking a spacious living and dining area with hardwood floors, soaring cathedral ceiling, and walk-out to a private backyard patio.The main floor primary suite easily accommodates a king-size set and includes a walk-in closet plus a luxurious ensuite with soaker tub, walk-in glass shower, and quartz vanity. A flexible front room can serve as a formal dining room, home office, or could easily be enclosed to be used as a second main-floor bedroom. Enjoy the added convenience with a main floor pantry and laundry. Upstairs, the loft offers a guest bedroom and full bath, along with a comfortable family room. Freshly painted throughout, with upgraded lighting and broadloom.The backyard is a true retreat--professionally landscaped with a hardscaped patio, retractable awning, gas BBQ hookup, mature gardens, and tall cedars that provide exceptional privacy compared to most Swan Lake homes. Swan Lake Village is known for its vibrant, friendly community. Enjoy your morning coffee on the sunny front patio, or take a short stroll to the clubhouse, outdoor pool & pickleball courts. Visitor parking is conveniently close by. Maintenance fees include: High-speed internet & cable TV, building insurance, water, 24-hour gatehouse security, exterior maintenance, use of amenities & more. Pack up & travel worry-free, or stay home and enjoy first-class amenities: Indoor & outdoor pools, a gym, social events, tennis, pickleball, bocce ball & more! (id:60365)
61 Palisade Crescent
Richmond Hill, Ontario
Welcome to this beautifully maintained 2-bedroom, 2-bathroom detached bungalow, proudly owned by the original owners who have kept it in immaculate condition. With 9 foot ceilings, a spacious open-concept family room and kitchen, this home is perfect for both relaxing and entertaining. A formal living/dining area provides the ideal space for hosting family dinners or special occasions. Whether you're downsizing or looking for the perfect home for your growing family, this property offers the best of both worlds. Located in a sought-after neighbourhood, youll be within walking distance to top-ranking schools, including Silver Stream Public School and Bayview Secondary School, known for its prestigious International Baccalaureate (IB) program. Enjoy the convenience of nearby shopping, transit, parks, and quick access to major highways, making commuting a breeze. This is a rare opportunity to own a meticulously cared-for home in an unbeatable locationdon't miss out! Roof 2013, furnace 2015, a/c 2022. (id:60365)
32 - 19 Foxchase Avenue
Vaughan, Ontario
PRIME Location in the Heart of Woodbridge! Tucked away on a quiet street with only local traffic, this townhome offers the perfect combination of convenience and tranquility. Pride of Ownership shines throughout this beautifully maintained home, featuring modern updates you'll love. With 3+1 bedrooms and 4 bathrooms, it's an ideal choice for first-time buyers, families, or investors. Thoughtfully renovated and truly move-in ready, it blends comfort, style, and functionality in one of Vaughan's most sought-after communities. The kitchen is a chef's dream, designed for both everyday living and entertaining. The private backyard provides the perfect outdoor retreat, backing onto no rear neighbours for added peace and privacy. Walking distance to bus routes, grocery stores, schools, and restaurants, and just minutes from Hwy 400, Hwy 407, and the Vaughan Metropolitan Centre subway station-this home delivers the lifestyle you've been looking for! Now is your time! (id:60365)
58 Big Hill Crescent
Vaughan, Ontario
Welcome Home To This Meticulously Maintained First Owner Townhome. This Exquisite Townhome Features An Open Concept Main floor. Gleaming Hardwood Floors and California Shutters Throughout the Property. A Spacious Kitchen with Granite Counters and Stainless Steel Appliances. A Private and Lush Backyard Oasis Awaits Just Off The Kitchen- Perfect for BBQ and Gatherings. 3 Generous sized Bedrooms with Large Windows and Custom Closet Organizers. The Primary Bedroom Features A Spa Like Bath with Soaker Tub And A Walk in Closet. The Basement Awaits Your Personal Touch With Rarely Seen Bright, Above Grade Windows To Extend Your Living Space. Conveniently Located Close To Major Mackenzie And Downtown Maple. All Necessary Retail Shops Close By And Close to Maple GO Train With Great Schools Makes This The Perfect Home. Don't Miss Out! (id:60365)
100 Stauffer Crescent
Markham, Ontario
Welcome To This Newly Built, Move-In Ready Townhome Located In The Vibrant Cornell Community Of Markham. This Desirable Neighbourhood Offers A Blend Of Urban Convenience And Family-Friendly Charm, With Parks, Schools, Community Centres, And Public Transit All Nearby.Step Inside This Stylish 3-Storey Residence And Be Greeted By A Bright Ground-Level Bedroom Featuring A Large Window, Broadloom Flooring, And A Private 3-Piece BathPerfect As A Guest Suite Or Home Office.The Main Level Boasts A Spacious, Open-Concept Layout Ideal For Entertaining. The Great Room Features Hardwood Flooring, A Walk-Out To A Private Terrace, And A Beautiful View That Overlooks The Patio. The Adjacent Dining Area Seamlessly Flows Into A Contemporary Kitchen, Complete With Granite Counters, A Pantry, And Stainless Steel Appliances, Combining Functionality With Modern Elegance.Upstairs, Youll Find Two Generously Sized Bedrooms, Each With Its Own Ensuite. Bedroom 2 Offers A 3-Piece Ensuite And A Walk-Out To A Private Balcony, While The Primary Bedroom Includes A 3-Piece Ensuite And A Spacious Walk-In Closet.Additional Features Include A Full Basement With A Cold Room, Forced Air Heating, Built-In Garage With Direct Access, A Total Of 3 Parking Spaces, And An Independent AC Unit. This Home Offers Thoughtfully Designed Living Space In A Prime Location. A Rare Opportunity Not To Be Missed! (id:60365)
884 Clancey Crescent
Newmarket, Ontario
Welcome To This Beautifully Updated Freehold Townhome Nestled On A Quiet Crescent With A Private Mature Treed Backyard * Located In One Of Newmarket's Most Sought-After Neighborhoods - A Perfect Choice For First-Time Buyers, Downsizer Or Investors! Modern Open-Concept Layout Featuring A Fully Renovated Kitchen With A Quartz Center Island, Backsplash, Breakfast Seating For Three, Upgraded Stainless Steel Appliances, A Dedicated Eat-In Area And Has A Seamless Flow With A Walk Out To Your Private Treed Backyard With A Newly Build Deck - Ideal For Entertaining Or Relaxing. This Meticulously Maintained Home Boasts Smooth Ceilings With Pot Lights And 24x24 Porcelain Tiles On Main. Upstairs, You'll Find Three Spacious Bedrooms, All With Closets, While The Fully Finished Basement Adds A Perfect Space For A Home Office, Rec Room Or Kids' Play Area. ** Newly Finished Basement (2025), Renovated Kitchen, Appliances & Bathrooms (2017), Updated Flooring & Front Door (2017), Updated Shingles & Furnace (2017), Updated Stairs (2020), Majority Of Windows Updated, No Sidewalk-Driveway Fits Up To 3 Small Cars, Beautifully Redone Front Porch And Landscaping** Enjoy The Unbeatable Location - Just Steps From Highly Ranked Newmarket High School , Vince Market, Tim Hortons, Magna Centre, Transit, Walking Rails, And Quick Access To Highway 404. Live Minutes From Vibrant Downtown Newmarket, Where The Charming Shops, Cafes, And Top-Rated Restaurants Await. Thoughtful Upgrades Throughout And Move In Ready! (id:60365)
6 Brightsview Drive
Richmond Hill, Ontario
Welcome To 6 Brightsview Drive! This fully updated and renovated 4-bedroom, 4-bathroom home is located in the highly sought-after Oak Ridges community. Blending style and function, its nestled in a family-friendly neighborhood close to top schools, parks, trails, and everyday amenities.The bright living and dining area is accented with pot lights, while the open-concept family room showcases a cozy gas fireplace. The eat-in kitchen features stainless steel appliances, abundant storage, quartz counter tops, backsplash, and a breakfast area with a walk-out to the fully fenced yard. Upstairs, the spacious primary suite includes a walk-in closet and a 4-piece ensuite.The professionally finished lower level offers pot lights, a full kitchen, a versatile rec room and a 3-piece bath. All this within minutes of Catholic and public elementary schools, Oak Ridges Conservation, kettle lakes, golf courses, shops, and transit just 12 minutes to Hwy 404, 15 minutes to Hwy 400, and 8 minutes to King City GO Station. (id:60365)
491 Sandford Street
Newmarket, Ontario
Your dream home awaits in the heart of Newmarket. This beautifully updated, move-in ready 3-bedroom, 4-bathroom home is ideally located between Highways 404 and 400, just steps to top-rated schools, the scenic Tom Taylor Trail, and historic Mulock Park. Inside, the newly renovated kitchen features stainless steel appliances, a new stove, granite countertops, and custom pantry storage. The bright, open-concept layout flows into the family room, highlighted by pot lights, a cozy gas fireplace, and a custom built-in entertainment unit. Upstairs, youll find three generous bedrooms and two bathrooms, including a spacious primary ensuite with dual sinks and a walk-in tiled shower. The professionally finished basement adds a full 3-piece bath and versatile living spaceperfect for guests, a playroom, or a home office. Step outside to a deep, private yard with a large deck and mature gardens, ideal for entertaining or relaxing. Notable upgrades include a custom front door with keyless entry (2025), air conditioning (2024), driveway (2021), front landscaping (2025), 200-amp service, owned water softener, and an owned hot water tank (2023). A turnkey gem in a sought-after locationdont miss this opportunity. (id:60365)
135 Mainprize Crescent
East Gwillimbury, Ontario
Fabulous bungalow on a quiet-family friendly crescent in Mount Albert, impressive updates throughout-Spectacular renovated kitchen with floor to ceiling cabinetry-pantry-centre island with family sized breakfast bar-quartz counters-Stainless Steel Appliances-Pot lights- undermount double St Steel Sink-ceramic floors-marble tile backsplash, modern primary bedroom ensuite bath with separate shower stall and self standing soaker tub, step into the inviting-landscaped back yard with a wonderful heated inground pool, a bright-large -vaulted ceiling foyer welcomes you to this well laidout home with spacious principal rooms, a fully finished basement provides additional huge living/entertaining space, a large main floor laundry allows for side by side large capacity washer/dryer and direct entry from garage to home, 9 ft ceilings throughout the main floor, amazing neighbourhood is within walking distance to parks, school, library & community centre, nearby shops, major highway access within 10-15 minutes driveto major Hwy. (id:60365)
A204 - 15 Cornell Meadows Avenue
Markham, Ontario
Loft-Style Living in Cornell - Overlooking the Park & Sunsets Every Night! Looking for something unique, stylish, and full of character? This 1140 sq. ft. loft-style condo in Markham's sought-after Cornell community delivers it all. With cathedral ceilings, three private balconies, and park views from every window, this is no cookie-cutter condo. The open-concept main floor is perfect for modern living, with a combined kitchen, dining, and living space, and a discreet powder room. The kitchen features updated countertops, backsplash, and appliances, with a walkout to the balcony - ideal for morning coffee or evening drinks. Throughout the unit, you'll find updated vinyl plank floors & on-trend lighting & design. Upstairs, two full bathrooms have all been updated. This is a flexible layout that can work so many ways - the huge 2nd level can be a luxurious primary suite or a secondary living space (complete w pull down Murphy Bed that doubles as shelving unit!), and the 3rd level can function as a 2nd bedroom or a great office (complete with closet & bathroom). Rooms are open concept, but could be easily closed in. With three west-facing balconies, you'll never lack for natural light or a place to lounge away a sunny afternoon. Ensuite laundry is included, + 1 parking. Updated venting for hot water tank. Live in the heart of vibrant Cornell - with parks, shopping, community centre, library & transit right at your door. Close to the hospital, multiple schools, daycare, Markham Main St patios & restaurants, and with easy access to the 407, everything you could want or need is at arm's reach. Get into the market, stay in the market, or invest - this is a smart buy! Maintenance fees include Rogers Ignite Cable & Internet, building insurance, parking, common elements. (id:60365)













