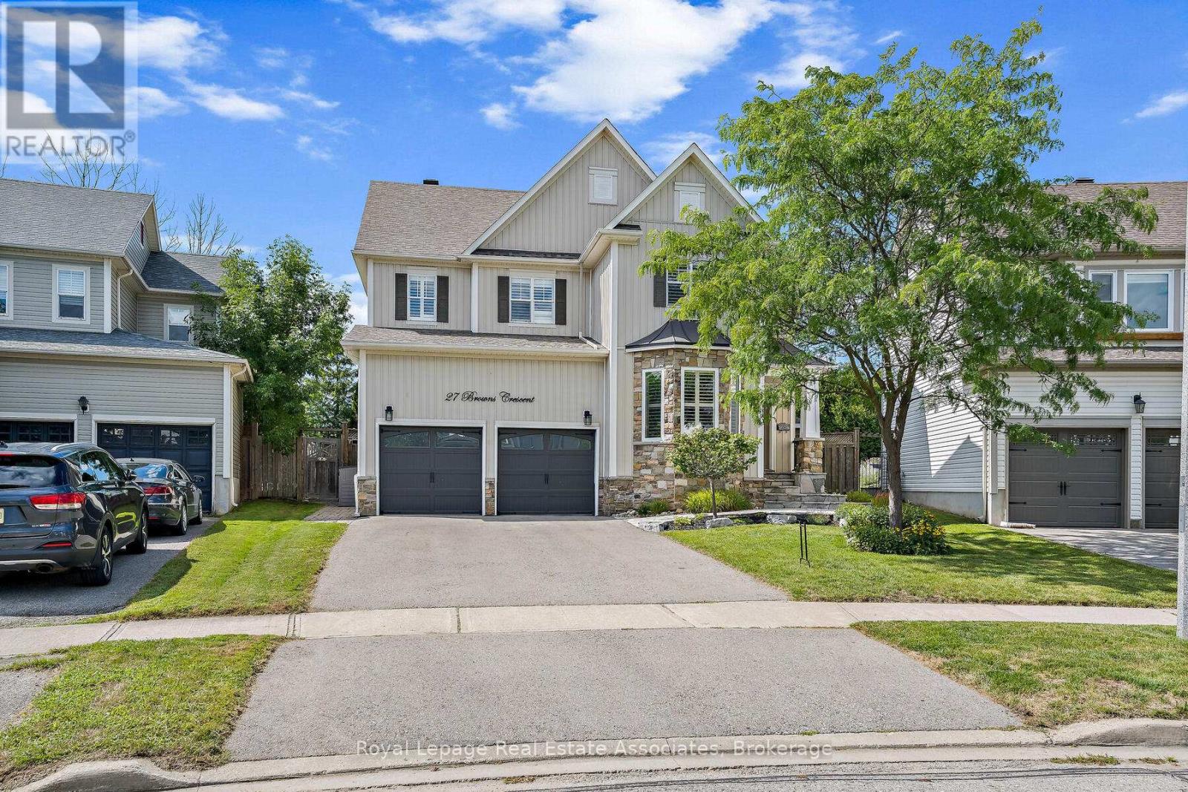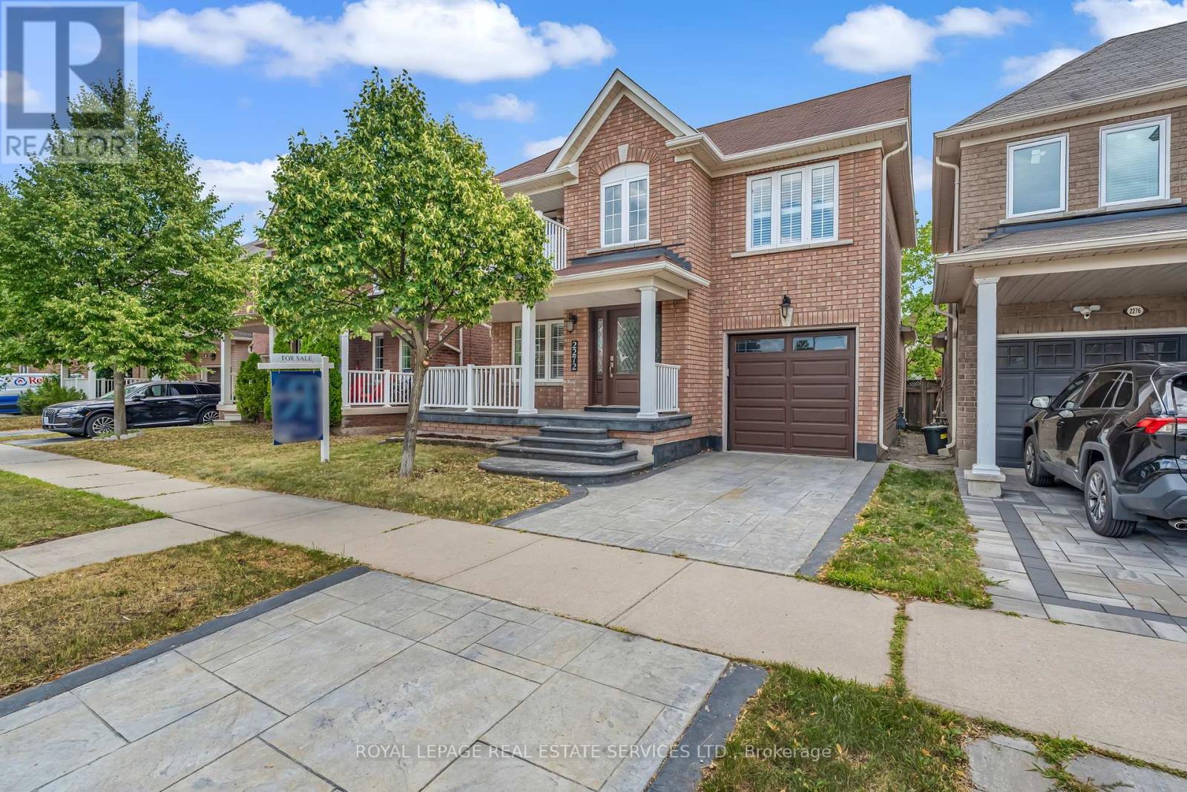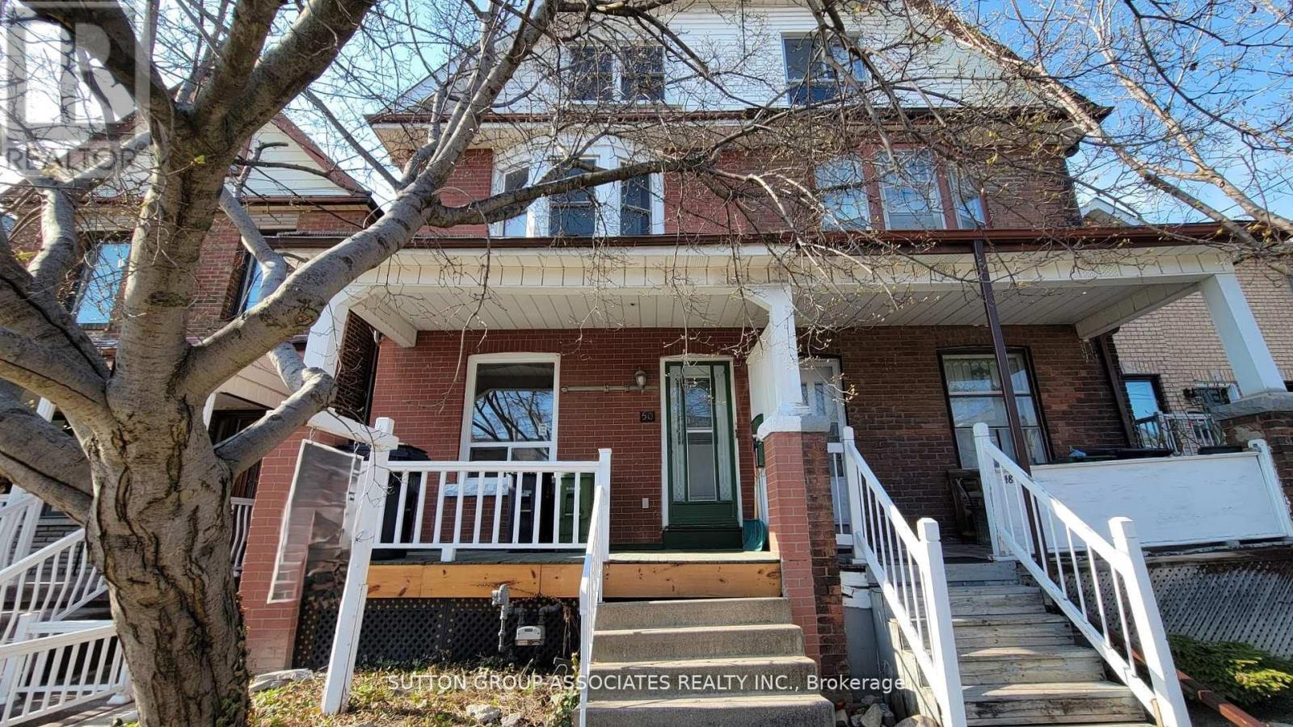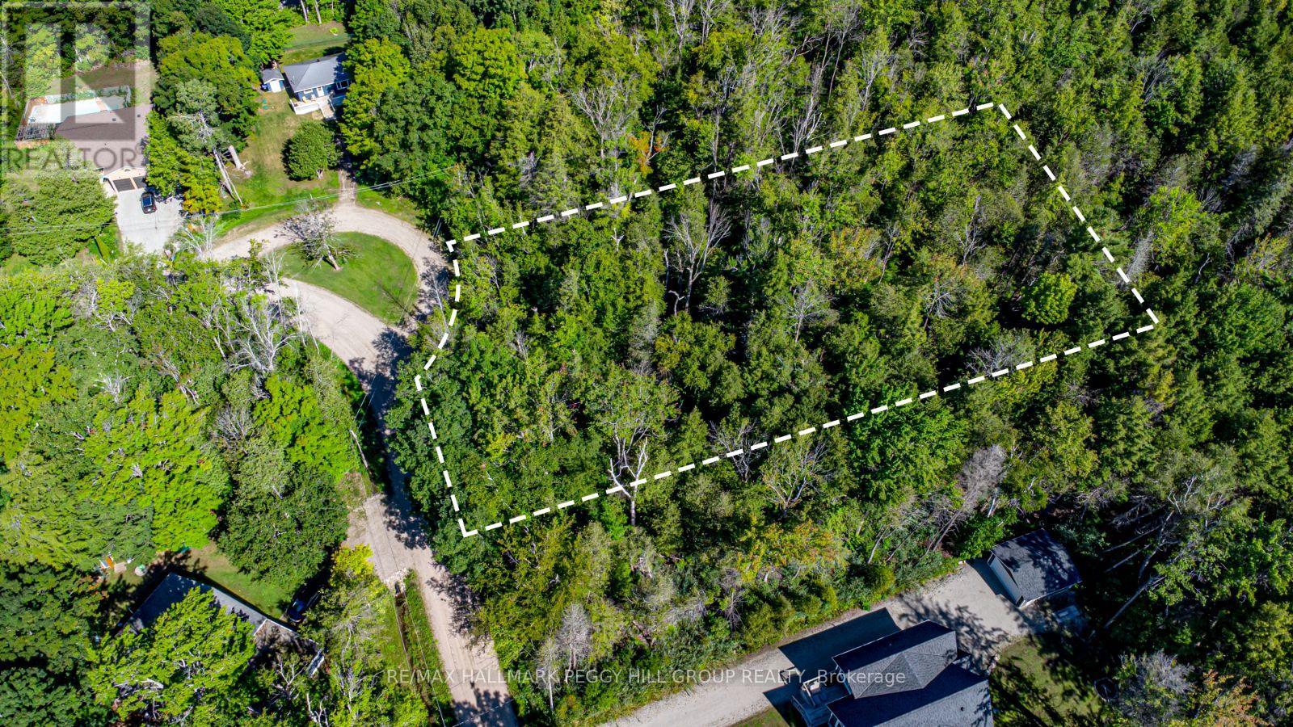1902 - 10 Park Lawn Road
Toronto, Ontario
Luxury Westlake 1+Den Condo with Peaceful Lake, Forest & City View. Located at Toronot's Trendiest Waterfront Mimico Community. Unit Freshly Cleaned and Professionally Painted Ready for Move In! Enjoy the SW Sunset View from Your Expansive Floor-to-Ceiling Windows. Entertain in the Modern Kitchen w/Lofty 9' Ceiling. Relax in Your Large Balcony w/Favourite Book & Drink. Master BR Offers a Spacious Walk-In Closet and the Large Den Can Be Used As Home Office/Guest Lounge. 5-Star Amenities Include Secure 24-Hour Concierge, Rooftop Pool/Bbq/Terrace W/Fireplace & Cabanas, Sports & Media Lounge, Meeting Room, Golf Simulator, Squash Court, Kids Craft Room, Pet Spa and 2 Guest Suites! (id:60365)
1001 - 101 Subway Crescent
Toronto, Ontario
Looking For A Rental That Blends Lifestyle & Location? Look No Further! This Spacious, Sunlit, West-Facing One-Bedroom Condo Offers A Well-Designed Layout With Stunning City Skyline Views. Situated In A Building With Landscaped Green Space On The First Floor, It Provides A Perfect Indoor-Outdoor Balance Amidst Nature's Beauty Year-Round. Indoor Amenities Include A Pool, Jacuzzi, Sauna, & Gym, Ensuring Relaxation And Fitness Just Steps Away From Your Door. The Location Is Ideal For Commuters, With Easy Access To The Kipling Mobility Hub Offering Mi-Way, GO-Train, TTC, Subway Access, & A Shuttle To Pearson Airport. Close Proximity To Hwy 427 & Downtown Toronto, Nearby Bike Trails, Restaurants, Shopping & Amenities = Convenience. With 24-Hour Security & An Underground Parking Spot, Safety & Peace Of Mind Are Assured. Find Your Work-Life Balance In The Perfect Location! This Kings Gate Luxury Condo Truly Offers The Best Of Both Worlds: Comfort & Accessibility In A Vibrant Urban Setting. (id:60365)
27 Browns Crescent
Halton Hills, Ontario
Luxury living designed for the way your family lives. Welcome to 27 Browns Crescent, a stunning detached two-storey home with 5 bedrooms & 4 bathrooms, offering over 2,700 sq. ft. of living space. Set on a wide, pie-shaped lot with no neighbours behind, this home has it all, from a modern, functional layout to a backyard built for entertaining & relaxation. The main floor features 9-foot ceilings, pot lights & elegant finishes, with a large living room overlooking the front yard, a separate dining room & an open-concept kitchen with a breakfast area & family room. The chef's kitchen boasts white cabinetry, a waterfall quartz countertop, black stainless-steel appliances with a coordinating microwave, a breakfast area with backyard access & a large custom island for meals, homework & entertaining. The space flows seamlessly into the family room with a coffered ceiling & floor-to-ceiling stone gas fireplace. Also on this level are a stylish powder room & a finished laundry room with built-in cabinetry, a sink & direct garage access. Upstairs, five generously sized bedrooms feature ample natural light, with the primary suite offering his-and-hers walk-in closets & a 5-piece spa-like ensuite with soaker tub, stand-up glass shower & double sinks. The professionally finished basement (2022) adds exceptional space with soundproofing & pot lights throughout, including a rec room with an electric fireplace & built-ins, a wet bar, a nook for storage or play, a 3-piece bathroom & an exercise room that easily converts into a home office. Outside, enjoy a private backyard oasis with an inground saltwater pool, diving rock, pool cabana with change room, natural gas BBQ line, gazebo & firepit. The exterior impresses with stone detailing, pot lights & landscaping, while a double-car garage & driveway provide parking for six vehicles total. Located in a family-friendly neighbourhood close to schools, parks, trails, shops & restaurants, this home is ready to welcome its next family. (id:60365)
70 Tulip Drive
Brampton, Ontario
Absolutely stunning and recently renovated, this oversized End Unit Link home in a family friendly Brampton neighbourhood bordering Mississauga features 3 spacious bedrooms and 3 baths on the upper level plus a fully finished basement with separate entrance, 1 bedroom, and 1 bath, perfect for extended family or rental income. Bright and welcoming with stylish vinyl flooring, a large living area with walk-out to an oversized yard, and a modern kitchen with breakfast area, this home is ideally located close to Sheridan College, schools, parks, shopping, and transit, with easy access to Hwy 401, 407, 410, and 403 for seamless commuting. A rare find that combines size, location, and income potential, making it the perfect choice for families, first-time buyers, or investors looking for a move-in-ready home with endless possibilities. (id:60365)
1511 Ravensmoor Crescent
Mississauga, Ontario
Welcome to your dream home with over 4,000 sq ft of beautifully finished living space, blending warmth and sophistication throughout. The main floor greets you with a grand foyer featuring 16-ft smooth ceilings, imported Italian porcelain, and rich hardwood floors. A stunning stone-faced gas fireplace with an antique hand-hewn beam mantle anchors the elegant family room. The gourmet kitchen is a chefs delight, featuring a Wolf gas range, AEG electric oven, Sub-Zero fridge, microwave, warming drawer, granite countertops, and abundant cabinetry with high-end finishes. There's even a dedicated recycling centre in the kitchen for easy disposal. Upstairs, you'll find four spacious bedrooms with ample natural light. The oversized primary suite offers a luxurious five-piece ensuite with deep soaking tub, large walk-in shower, heated floors, and dual vanities - your personal spa retreat. The thoughtful layout ensures comfort and privacy for the whole family. The fully finished basement is perfect for entertaining, with a custom Birds Eye Maple bar, gas fireplace, authentic Irish pub, and pool table area. Step outside to your private backyard oasis, complete with a pool, hot tub, oversized cabana with TV and bar, and a no-maintenance composite deck. Patterned concrete surrounds the pool, complemented by lush, manicured landscaping. Located in prestigious Credit Pointe, you're steps from the Culham Trail, the Credit River, 35minutes on foot to Streetsville Village, and minutes from top schools, transit, shops, hospitals, Square One, UTM, GO Stations, Pearson Airport, and major highways. (id:60365)
706 - 1425 Ghent Avenue
Burlington, Ontario
Condo for Rent in Burlington: Stylish and Spacious Living Discover your new home in this inviting 1000 sq. ft end unit condo and two parking space underground. Ideally situated in a renovated building, just a short walk from downtown Burlington. This spacious residence features 2 bedrooms, 1.2 bathrooms, and a bright southern exposure, providing an abundance of natural light throughout the day. The Living Space is thoughtfully designed with 2 sliding glass w/outs that lead to a balcony o/looking mature trees, perfect for relaxing or entertaining. Enjoy the convenience of in unit laundry and a dedicated storage closet, ensuring that you have all the space you need. Living/Dining room with hardwood floors, Kitchen is equipped with modern stainless steel appliances and a primary bedroom that has a 2 pc ensuite and a walk in closet. You will have access to an in ground pool, gym, party room and a bicycle storage room. Truly a tranquil setting and comfortable living. (id:60365)
2272 Fairmount Drive
Oakville, Ontario
Stunning 4-Bedroom Family Home in Westmount Oakville's Best Deal! Welcome to this beautifully upgraded 4-bedroom, 3-bathroom home in the desirable Westmount neighborhood of Oakville. Offering modern elegance with a touch of comfort, this home features premium finishes and exceptional details throughout. Step inside to find gleaming hardwood floors that flow throughout the main floor, paired with smooth ceilings and sleek potlights that create a bright, airy atmosphere. The chef-inspired kitchen boasts granite countertops that provide both style and functionality, perfect for preparing meals or hosting family gatherings. The patterned concrete driveway and porch set the tone for this homes curb appeal, leading to a spacious entrance with a front door that opens into a warm, inviting living space. The oversized deck in the backyard offers the perfect place to entertain, while the low-maintenance landscaping ensures you can enjoy your outdoor space with ease. Convenience is key with an extra height garage door offering ample space for taller vehicles. Located within walking distance to Oakville Trafalgar Hospital, scenic walking trails, top-rated schools, and a range of local amenities, this home is perfectly situated for those seeking both peace and convenience in one of Oakville's most sought-after communities. Why settle for less when you can have it all? This is the best deal in Oakville don't miss out on this incredible opportunity! (id:60365)
Upper - 606 Drymen Crescent
Mississauga, Ontario
Located in the heart of prestigious Mineola East, this beautifully fully renovated home offers a fully utilized main floor apartment with 3 bedrooms, 1.5 bathrooms and a laundry EnSuite. The property sits on a large lot and features a private backyard oasis with a large patio, oversized hardtop gazebo, and a stunning swimming pool. Inside, the home has been completely updated with new hardwood flooring, granite countertops throughout, modern kitchens with stainless steel appliances, updated bathrooms, and private in-suite laundry. The main floor offers a large dining and living area with direct walk-out access to the backyard. Fully furnished options are available, and shorter 6 - 9 month lease terms will be considered. (id:60365)
38 Stephanie Avenue
Brampton, Ontario
Stunning 4+2 Bed Home in Prestigious Bram West with Over 2500 Sq Ft Above Grade & LEGAL 2-Bed Basement Apartment with Sep Entrance & Laundry! No Neighbors Behind! Features 9 Ft Ceilings, Hardwood Floors, Pot Lights, Formal Living/Dining, Gourmet Kitchen w/ S/S Appliances, Gas Stove, Backsplash & Breakfast Area. Family Room w/ 2-Way Gas Fireplace. Primary Bedroom w/ 5-Pc Ensuite & W/I Closet, 2nd Bed w/ Ensuite, Jack & Jill Bath for 3rd & 4th Beds. Legal 2 bedroom Basement Apartment with sept entrance Has Full Kitchen, 4-Pc Bath, Hardwired Fire Alarm. 4-Car Driveway (No Sidewalk), Concrete Patio, Smart Thermostat, Water Softener, Water Purifier, Own Water Heater, HEPA Air Filter, California Shutters, Upgraded Lights. Close to Schools, Parks, Transit, Hwy 407/401. (id:60365)
50 Lappin Avenue
Toronto, Ontario
3 FAMILY DWELLING - ***VACANT*** Prime investment near Dupont & Dufferin. - Rare opportunity to own three fully self-contained units in Toronto's vibrant and evolving west end. This flexible property is ideal for investors seeking multiple income streams ($7,000+ monthly) or families looking for adaptable, multi-generational living. Unique Highlight: A private backyard gate opens directly onto a park, providing instant access to green space, a coveted feature offering tenants and owners an unmatched outdoor escape. Perfectly positioned near the Galleria on the Park redevelopment, the neighborhood is undergoing rapid revitalization with new residential towers, retail and a state-of-the-art community center. Just a 10-minute walk to the subway, bus service at the corner, and a 15-minute walk to Dufferin Mall. Surrounded by schools, cafes, shops and everyday conveniences. Basement Apartment: Renovated, about 7-ft ceilings, private entrance. Main Floor Unit: Large eat-in kitchen with dishwasher, walkout to backyard, wood floors, bay window. 2nd & 3rd Floor Unit: Bright, two-story suite with wood floors, two decks (including a spacious top-floor terrace overlooking the park), 2 bathrooms, kitchen with dishwasher and breakfast nook, bay window and open concept office den on the third floor. Each unit features separate fuse box, a 4-piece bathroom and in-suite laundry, offering privacy, independence, and convenience. Excellent layout for live-and-rent or full rental. Whether you're expanding your portfolio or creating space for family under one roof, this home combines lifestyle, location, and long-term value. A rare chance to own in one of Torontos most promising growth corridors-book youre showing today! (id:60365)
38 Lasalle Trail
Tiny, Ontario
PEACEFUL FORESTED LOT JUST STEPS FROM GEORGIAN BAY - ENDLESS POSSIBILITIES AWAIT YOUR VISION! Nestled in the peaceful community of Tiny, this forested vacant lot offers the ultimate in serenity while being just steps from the sparkling shores of Georgian Bay and a short stroll to the beautiful Coutnac Beach. Outdoor enthusiasts will love being only 11 minutes from Awenda Provincial Park, where year-round adventures await, and just 6 minutes from a nearby marina and boat launch for boating, fishing and waterfront fun. The conveniences of Penetanguishene, with its shops, dining, services and entertainment, are only 15 minutes away. Set on a generous 0.41-acre lot (116 x 201 ft), this property provides ample space to design and build your dream home with no rear neighbours for outstanding privacy. With SR zoning supporting residential development, this is an incredible opportunity to create your ideal lifestyle in a tranquil natural setting. (id:60365)
193 Gilwood Park Drive
Penetanguishene, Ontario
Top 5 Reasons You Will Love This Home: 1) Live in the quiet, highly sought-after Gilwood Park area with serene water views and deeded water access, just minutes from the amenities of Penetanguishene and Midland 2) Exceptionally well-built home featuring vaulted ceilings, hardwood floors, recessed lighting, in-floor heating with separate zone controls, heated floors in the insulated two-car garage, indoor and outdoor faucets- including the garage sink, invisible dog fence, ductless air conditioning, rough-in for generator, and a complete softener system 3) New 2+ car detached shop built in 2021, fully insulated, steel-beamed, electrified, and heated with 240-amp service, perfect for the hobbyist or a workshop 4) Beautifully landscaped front and back gardens, mature trees, and a peaceful stream at the lots edge, all set on nearly an acre 5) Enjoy the freshly paved driveway welcoming you home, leading to an expansive property where open space and lush surroundings create a beautiful move-in ready package. 1,687 above grade sq.ft. plus a finished basement. (id:60365)













