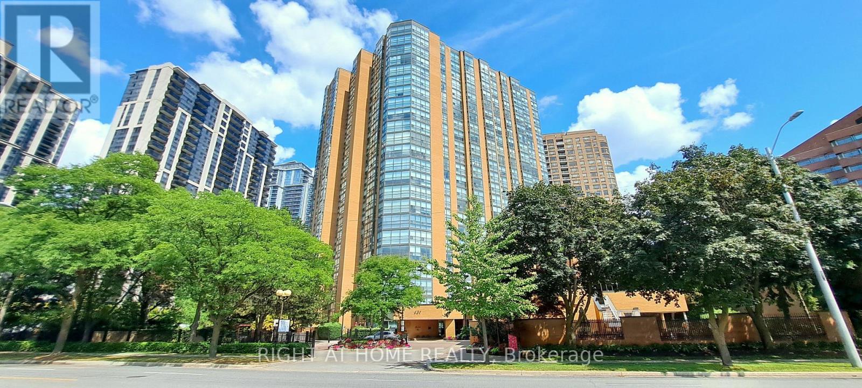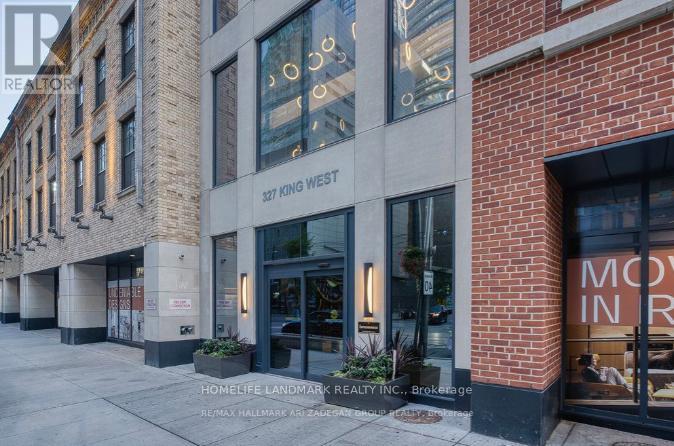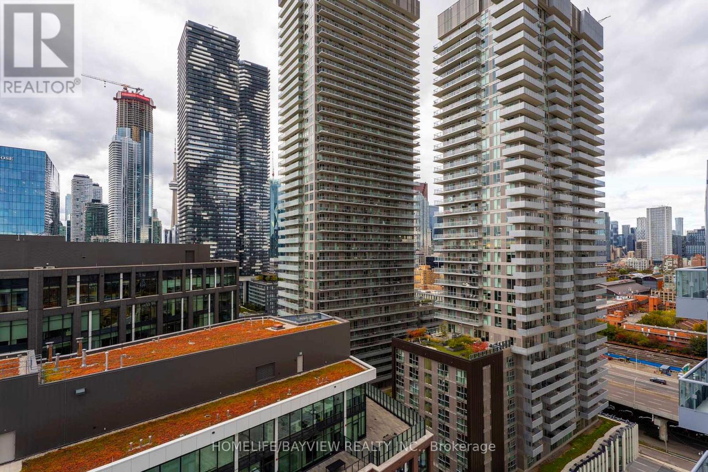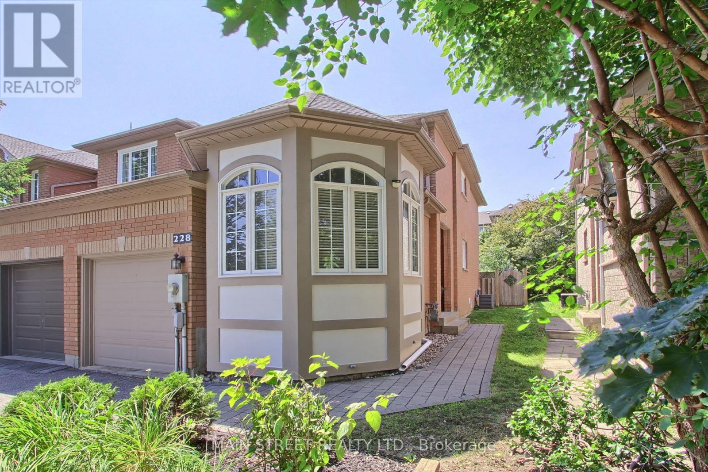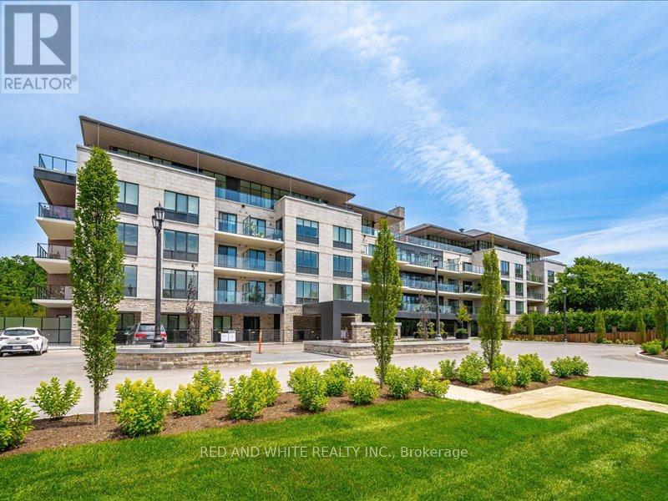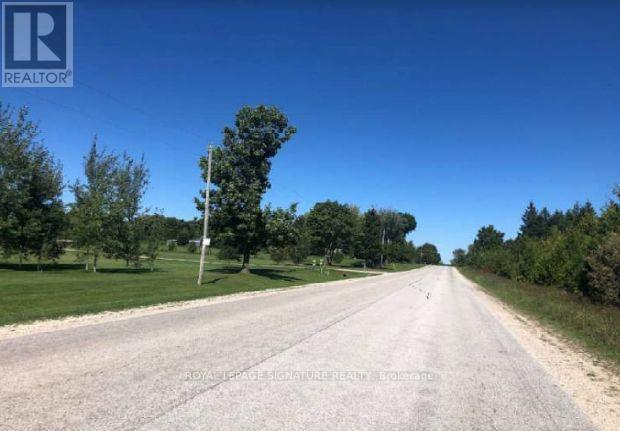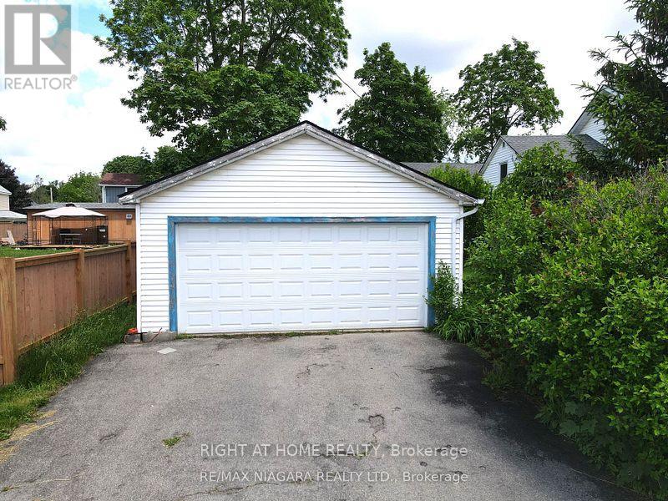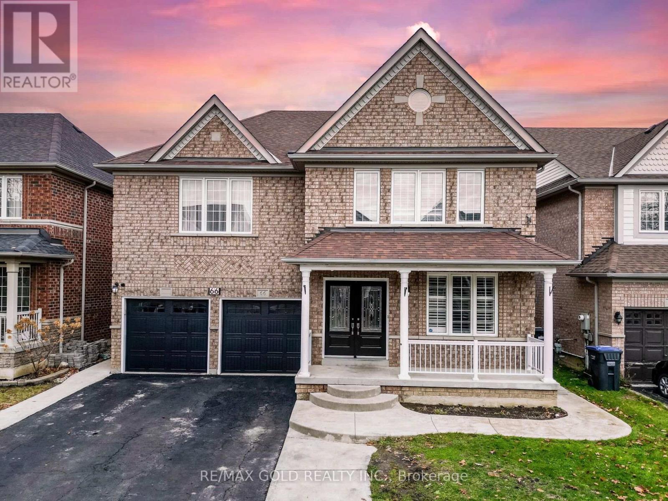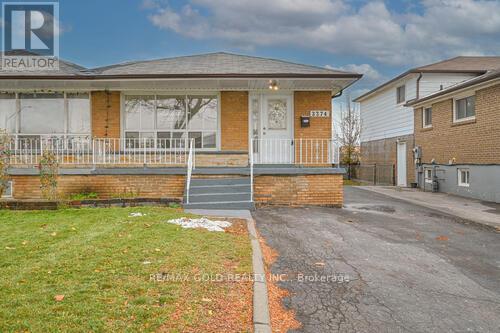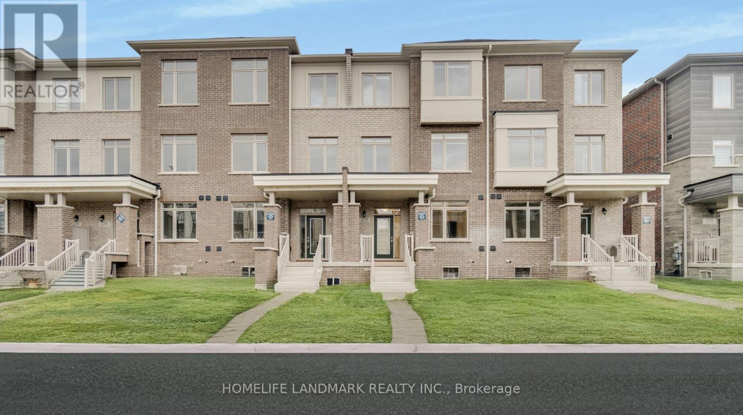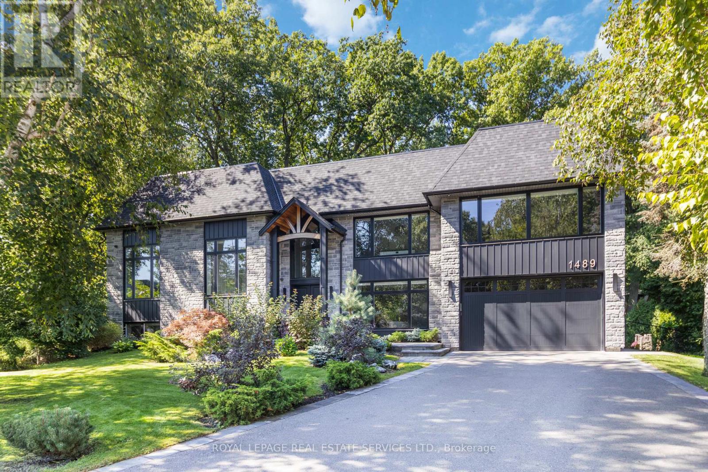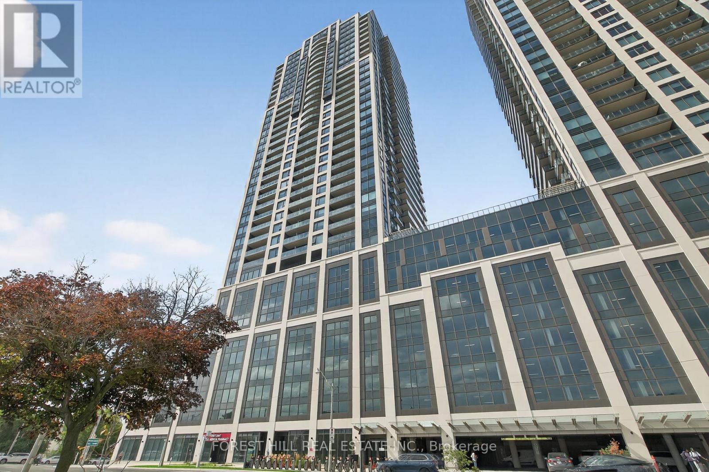1607 - 131 Beecroft Road
Toronto, Ontario
**Luxurious Manhattan Place** Prestigious residence offering 24-hour concierge service and valet Visitor Parking. Perfectly situated just steps from the Subway, Parks, Shopping, Theatres, Cafes, and fine Dining. This bright and spacious, **freshly painted** suite boasts approximately 1,240 sq. ft. of thoughtfully designed living space. The suite includes Primary Bedroom plus two versatile spaces: a Formal Room near the entrance, ideal for a Home Office, Dining area, or Guest Bedroom and a Solarium adjoining the Primary Bedroom, features brand-new flooring, perfect for use as a Second Bedroom, Wellness Space, or Indoor Garden. The spacious oak Kitchen is appointed with a built-in breakfast bar and pantry. The Primary Bedroom offers a private Ensuite Bath, and the unit includes two full Washrooms for maximum comfort and convenience. Residents enjoy outstanding amenities, including an indoor Swimming Pool, Sauna, Fitness Centre, Basketball Court, Squash and Racquetball Courts, Table Tennis, Billiards, Library, and Party Rooms. The beautifully landscaped grounds feature a flowing water fountain, gazebo, sun deck, seating areas, and barbecues. Experience world-class facilities and a refined life style perfectly suited for professionals. (id:60365)
805 - 327 King Street W
Toronto, Ontario
Welcome To This Impeccably Designed 1-Bedroom, 1-Bathroom Suite in the vibrant King West neighbourhood. A Modern Open-Concept Floor Plan With Floor-To-Ceiling Windows With Natural Light. The Modern Kitchen Features Built-in Appliances, Stone Countertops, and Ample Storage, Flowing Seamlessly into The Living Area. Residents of This Highly Sought-After Building Enjoy World-Class Amenities Including A State-Of-The-Art Fitness Centre, Yoga Studio, Co-Working Spaces, Rooftop Lounge With BBQs, And A Private Dining Chefs Kitchen. Ideally Situated Steps From TIFF Bell Lightbox, King Street West, The Financial District, St. Andrew Station, Union Station, And The Future Ontario Line, With Top Restaurants, Nightlife, And Cultural Attractions At Your Doorstep. (id:60365)
2016 - 15 Richardson Street
Toronto, Ontario
Welcome to Unit 2016, an elegant lower penthouse in the prestigious Empire Quay House Condominium Residence, developed by Empire Communities, one of Canada's leading luxury builders. Perfectly positioned at Queens Quay & Lower Jarvis, this modern waterfront Unit offers an elevated lifestyle with stunning views of Toronto's skyline, the CN Tower, and Lake Ontario.Step into a bright, beautifully designed suite featuring:High ceilings and floor-to-ceiling windowsA spacious living area filled with natural lightA modern kitchen with sleek, contemporary finishesA comfortable bedroom with ample closet spaceA stylish, clean bathroomIn-suite laundryA private balcony to enjoy breathtaking lake and city viewsLocated at the heart of Toronto's vibrant Waterfront District, Empire Quay House offers exceptional convenience:Minutes to Union Station and the Financial DistrictWalkable to St. Lawrence Market, shops, cafés, and restaurantsSteps from Sugar Beach, waterfront trails, Harbourfront, and beautiful lakefront parks (id:60365)
228 Warner Crescent
Newmarket, Ontario
Welcome to 228 Warner Cres, a stunning 3 bedroom end unit townhouse located in one of Newmarket's most desirable family friendly neighbourhoods! The kitchen has modern finishes,ample cabinetry and perfect layout for cooking and entertaining. Tastefully updated bathrooms offer comfort and style. Newer plank hardwood flooring on the main floor. Large master suite with walk-in closet and ensuite. Enjoy the extra natural light, privacy and larger yard that this end unit offers.Located close to top rated schools, parks, shopping, public transit and highways. Ideal for families, professionals or savvy investors. (id:60365)
114 - Road 7 - 6523 Wellington Road
Centre Wellington, Ontario
Luxury Living at The Elora Mill Residences! Introducing a turn-key luxury, corner suite in one of the most prestigious locations in the region. Professionally designed and furnished (all included), this fantastic residence offers a bright, airy open-concept layout with wraparound floor-to-ceiling windows, with custom privacy screening, stunning views of the Grand River and the Elora Mill, with three walkouts to an extraordinary 734 sq ft private wraparound terrace! The expansive modern kitchen features custom cabinetry, a huge waterfall-edge island with seating, and top-tier appliances including KitchenAid and a Fisher & Paykel built-in fridge/freezer. A stylish dining area flows seamlessly into the living room, complete with an elegant fireplace feature. The luxurious primary suite offers a large walk-in closet + second closet, and a spa-inspired ensuite with heated floors, double vanity, walk-in shower, and soaker tub. A second bedroom and full bathroom (also with heated floors) make the perfect retreat for guests. Additional features include in-suite laundry (Whirlpool), electric custom blinds, EV parking, and a storage locker. Enjoy resort-style amenities: concierge, lobby coffee bar, residents' lounge, private dining room, gym, yoga studio, fire-pit patios, and a spectacular outdoor pool and sun deck. Steps to Elora's shops, cafés, restaurants, trails, and parks, this rare ground-level suite with walkout terrace delivers unmatched luxury, convenience, and views - a truly exceptional offering in the heart of Elora. (id:60365)
N/a Mulock Road
West Grey, Ontario
Set on a peaceful stretch of Mulock Road near Concession Road 2, this 10-acre vacant parcel offers the ideal backdrop for your dream home. Surrounded by mature trees the property provides exceptional privacy and a sense of tranquility. A 1.17-acre building envelope along Mulock Road provides the perfect spot to build offering flexibility for a custom home design while preserving the natural surroundings. Located just a short drive to Durham, Hanover, and Markdale, this property combines the calm of country living with convenient access to amenities. Whether you're planning a year-round residence or a weekend retreat, this is a beautiful setting to make your vision a reality in West Grey. (id:60365)
144 Waterloo Street
Fort Erie, Ontario
Call in Skilled Contractors!!! Rare Opportunity! This property offers excellent potential and value, with major upgrades already completed and finishing work left to make it your own.Recent Upgrades Include:Brand new stucco exteriorNew furnace and A/C systemUpgraded ductworkNewly built deck and fence. New main entrance door, patio door, and newer windowsKitchen cabinets on-site and included in the saleFeatures a detached 2-car garage, with unlimited potential. Amazing location walking distance to main restaurants, shopping, groceries. Offered at Great Price! (id:60365)
66 Hiberton Crescent
Brampton, Ontario
Yes, It's Priced Right! Wow, This Is An Absolute Must-See Showstopper - Priced To Sell Immediately! This Beautiful Fully Detached 4+2 Bedroom, 6-Washroom Home Sits On A Premium 45' Lot And Features A 2-Bedroom Finished Basement. A Rare Premium Elevation Model Offering Approx. 3,100 Sqft Above Grade, This Home Delivers Space, Elegance, And Endless Possibilities For Large Families Or Investors! Step Inside To An Impressive Open-To-Above Foyer That Sets The Tone For Luxury The Moment You Enter. The Main Floor Features A Private Den, Separate Living Room, And A Spacious Family Room, Giving You Multiple Areas To Relax And Entertain. The Great Room Is Highlighted By A Stunning See-Through Gas Fireplace, Creating A Warm And Inviting Atmosphere Throughout The Main Level. Gleaming Hardwood Floors Add Sophistication And Style.The Designer Chef's Kitchen Is A True Showpiece - Equipped With **Granite Countertops**, Stylish Backsplash, And Stainless Steel Appliances, This Kitchen Delivers Functionality And High-End Finishings.Upstairs, The Primary Bedroom Is A Private Retreat Featuring Walk-In Closets And A Spa-Inspired 6-Piece Ensuite. All Four Bedrooms Are Exceptionally Spacious, And Each Is Connected To A Washroom - Including Three Full Washrooms On The Second Floor, Plus A Loft Area Perfect For A Study, Lounge, Or Kids' Play Space! The Home Also Offers A Separate Side Entrance Leading To A Fully Finished 2-Bedroom Basement With Two Full Washrooms - Ideal For Extended Family, Future Rental Potential, Or A Perfect Granny Ensuite. Step Outside To A Beautiful, Well-Maintained Backyard With Storage Shed- An Ideal Space For Outdoor Dining, Gardening, And Summer Gatherings. Additional Features Include Central Air, A Newer Roof (2019), Premium Finishes Throughout, And A Layout Designed For Both Luxury And Practical Living.This Is A Rare Opportunity To Own A High-End, Spacious Home On A Prime Lot. Don't Miss Out - Book Your Private Showing Today Before It's Gone! (id:60365)
3274 Clara Drive
Mississauga, Ontario
Welcome to this immaculately kept 3-bedroom bungalow, featuring the most preferred layout and offering exceptional versatility with a fully equipped 3-bedroom basement apartment .Some Pictures are Virtual Staged .Key Features of the Main Floor ,Enjoy a spacious, light-filled living room perfect for entertaining. The eat-in kitchen includes a dedicated breakfast area. The Primary Bedroom boasts a convenient walk-in closet. Location & Outdoor Appeal ,Located in a highly sought-after neighborhood, this home offers ultimate convenience. It's walkable to schools and transit. You're just minutes away from Westwood Mall and have easy access to major Highways. The backyard is a true highlight, backing onto a schoolyard for added privacy and open space. It also features a huge custom-built garden shed for all your storage needs. This is a fantastic opportunity for both end-users looking for extra space and investors seeking a reliable income stream! (id:60365)
3210 Sixth Line
Oakville, Ontario
Absolutely Stunning! Brand New Townhome Located At Highly Sought-after Family Friendly Community. High 9ft Ceilings Through Out All Three Floors. Large Windows Bring Abundant Natural Lights. Very Bright And Spacious. 2270 Sqft Finished Space. 4 Bedrooms, 3.5 Bathrooms With 4-car Parking! Functional Layout. Open Concept. Laminate Floor Through Out, Carpet Free. Oak Stairs With Iron Pickets. Main Floor Includes Spacious Living Room Combined With Dinning Room, Perfect For Entertaining. Stylish Eat-in Kitchen With Central Island, High Cabinets, Pantry & High-end Stainless Steel Appliances. Spacious & Bright Family Room With Fireplace, Walk Out To Large Balcony. Third Floor Offers 3 Generous Sized Bedrooms & 2 Bathrooms. Master Bedroom Features Private Balcony, 4pcs Ensuite & Walk-in Closet. Ground Level Offers Versatile 4th Bedroom/Recreation/Home Office With 4pcs Ensuite. Convenient Direct Access To Double Car Garage. Very Convenient Location. Walk To Top Rated Schools, Parks & Trails. Easy Access Major Highways And Shopping Plazas Including Walmart, Superstore, Banks & Restaurants. (id:60365)
1489 Rogerswood Court
Mississauga, Ontario
Nestled at the end of a quiet court in Lorne Parks prestigious White Oaks of Jalna, this custom 2021 five-bedroom home sits on a private pie-shaped 14,000+ sq ft lot enveloped by towering mature trees offering a Muskoka-like escape in the city. This ultra-modern residence blends elegance, warmth and high-end functionality, ideal for family living and entertaining. A grand façade and a stately double-door entry set the tone. Inside, a dramatic two-story foyer with a striking chandelier leads to a meticulously designed open-plan main floor. The chefs kitchen boasts custom cabinetry, a show stopping honed porcelain island and luxe Thermador appliances, including built-in wine cooler and coffee bar. A sun-filled dining area opens to the serene backyard, while the living room features a tray ceiling, a fireplace and modern built-ins. A few steps down, a family room showcases a 150-bottle temperature-controlled wine wall, a fireplace and access to a versatile rec room/office with side entrance. Upstairs, five generous bedrooms boast soaring ceilings and large windows. The oversized primary suite offers a steam fireplace, a custom walk-in closet with a center island and an oversized six-piece spa-like ensuite with rain shower, sauna and soaker tub overlooking the backyard. The entertainers basement boasts a wet bar, waterfall island, multi-TV wall and eight-seat home theatre. No detail is overlooked with upgrades like motorized shades, heated flooring, custom cabinetry, Control4 home automation, security system and surround sound. The remarkably private west-facing backyard spans 150 ft across the rear, and features a hot tub, cedar-lined multi-level deck with glass railings, Wi-Fi speakers, gas BBQ hookup, and ample space for a pool or play area. Ideally located near top schools, parks, shops and fine dining, with easy access to GO Transit and the QEW this home delivers the perfect blend of peaceful luxury and urban connectivity, just 30 minutes from downtown Toronto. (id:60365)
4009 - 1928 Lake Shore Boulevard
Toronto, Ontario
Great opportunity for wise buyer. 3yr New 764sf 2 bedroom 2 bath condominium with owned parking and locker at the south lakeside edge of High Park. Spectacular lake and city views from large open 40th floor balcony. 9 Ft ceilings throughout. Modern kitchen with Quartz counters. Large closets in both bedroom. Prime bedroom with with 3 piece ensuite and pot lights. 2nd bath with soaker tub. Loft like feel in 2nd bedroom with sliding glass doors. Lots of Pot Lights. Well maintained by original owner. Mirabella Condo features top quality amenities, including an indoor pool with unobstructed lake views and an exercise room overlooking High Park. High Park and the Sunnyside Boardwalk a short walk away. (id:60365)

