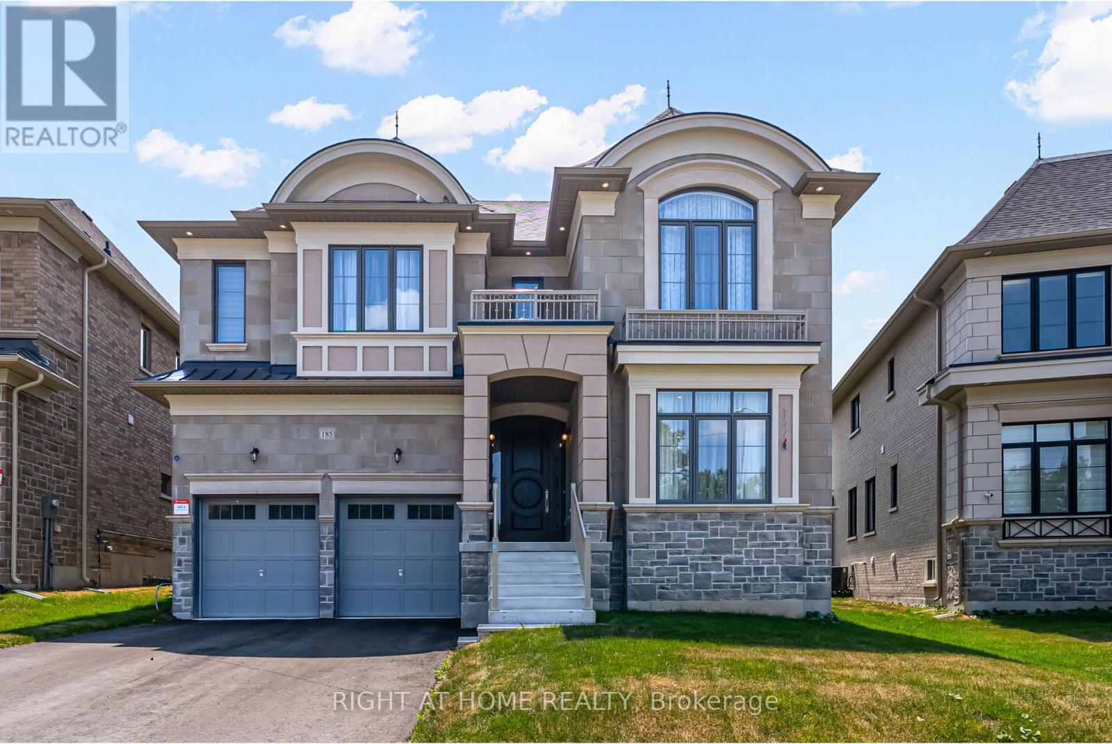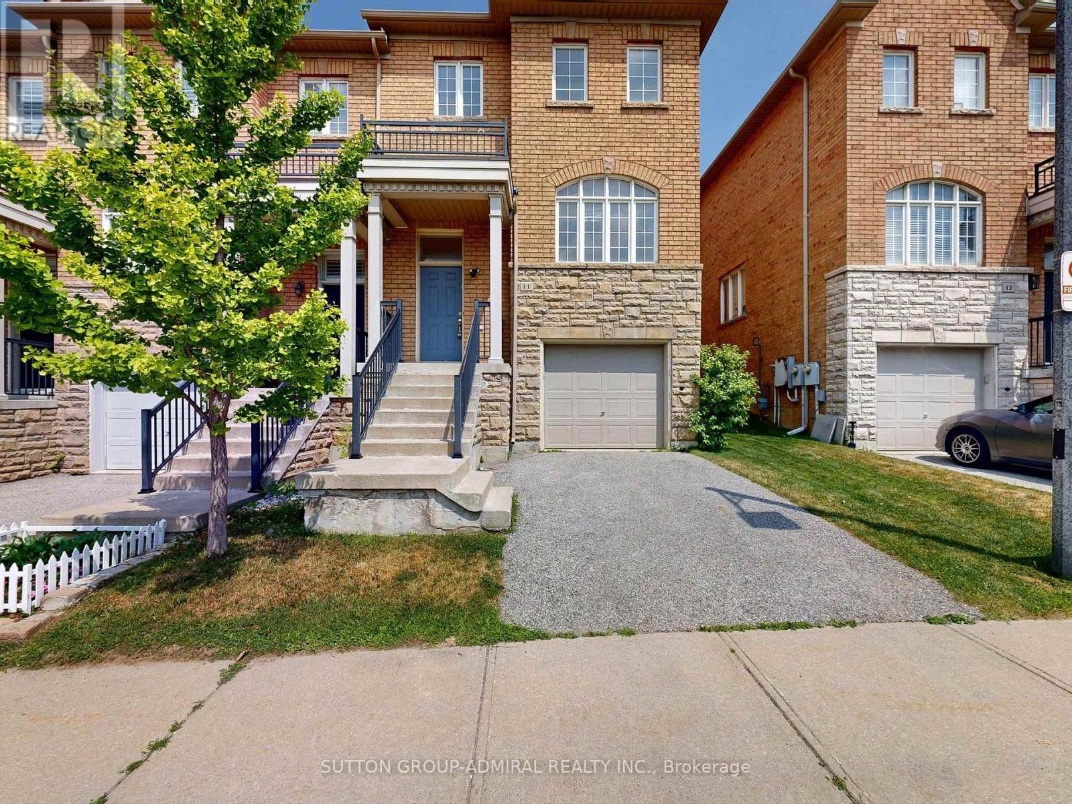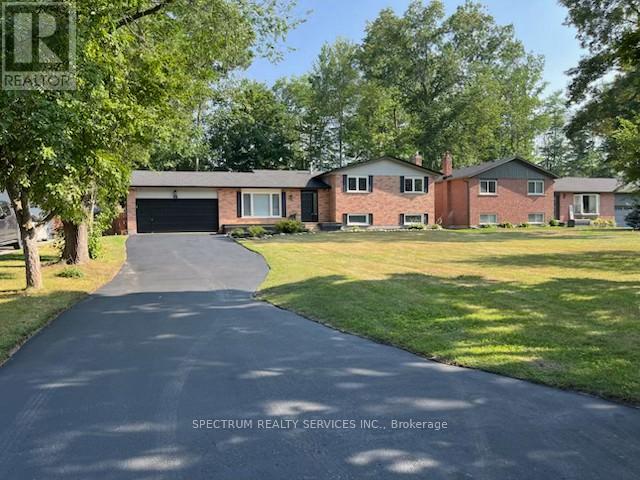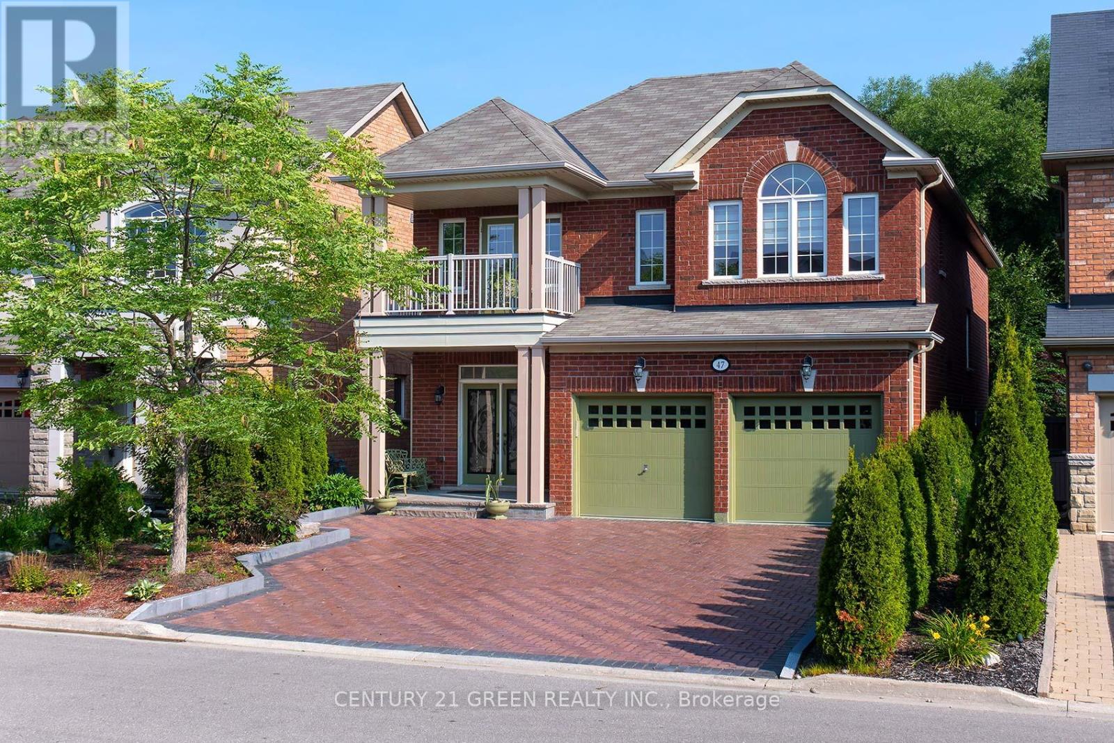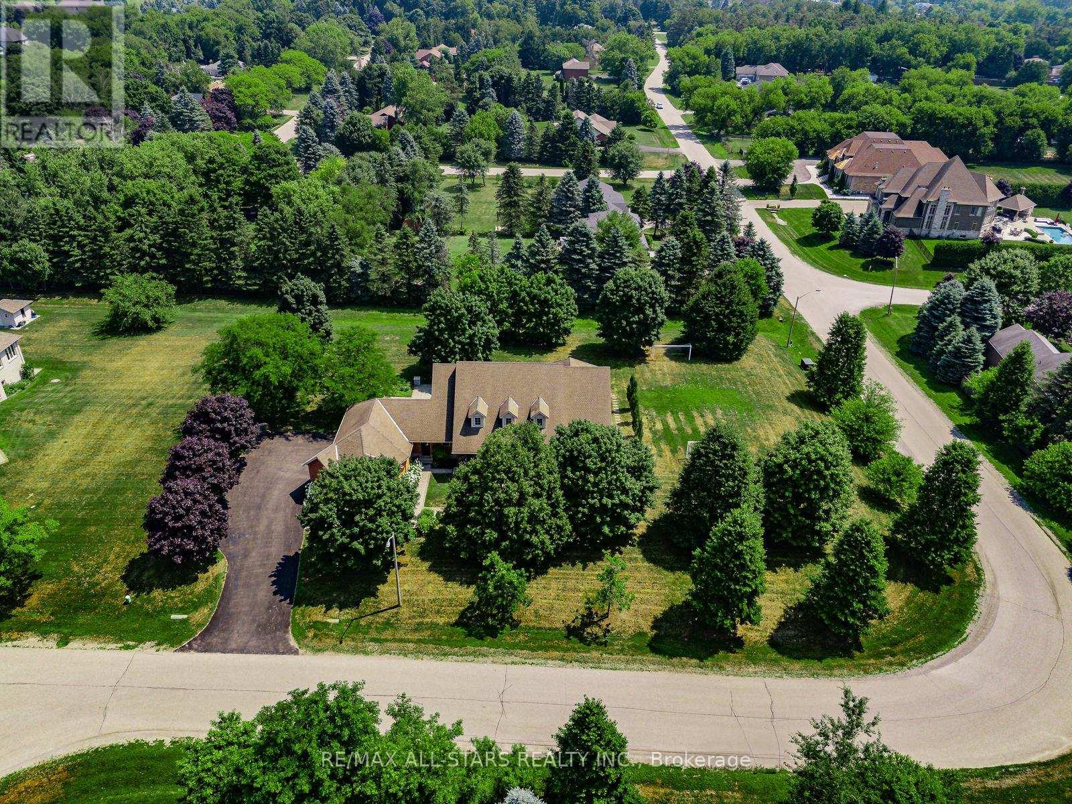2705 14th Line
Innisfil, Ontario
Nestled on a tranquil 3.25-acre estate and surrounded by mature trees, this custom-built residence is where nature and luxury live in perfect harmony. A private, tree-lined driveway welcomes you to over 5,000 square feet of thoughtfully crafted living space, offering a rare blend of elegance, energy efficiency, and serene country living, all just minutes from city convenience. From the beautifully landscaped front yard to the expansive covered porch, every detail invites you in. Inside, an open-concept layout with soaring 10-ft ceilings and oversized windows fills the space with natural light. The living area, framed by vaulted ceilings, centres around a beautiful fireplace that adds warmth and charm on chilly evenings. The chefs kitchen is an entertainers dream, complete with a large centre island, premium appliances, and direct access to a sprawling rear deck, ideal for barbecues and gatherings. The adjacent dining room offers seamless hosting potential. Designed for privacy, the split-bedroom layout features a stunning primary suite with a walk-in closet, spa-like ensuite, and private deck access. Two additional bedrooms overlook the treed yard and share a Jack & Jill bathroom. A bright main-floor office, centrally located powder room, and well-appointed laundry room with garage access complete the main level. The lower level offers excellent in-law suite potential, combining style and comfort. A second kitchen with island and walk-out to the yard complements the spacious living area with large windows and a fireplace. Two generous bedrooms share a Jack & Jill bath, while an additional full bath, large storage space, and garage access adds additional function and flexibility. Outside, expansive lawns and a charming barn invite endless possibilities, whether for a workshop, studio, or future conversion. Located minutes from Hwy 400, Tanger Outlets, and a short drive to Barrie or Bradford, this is luxury countryside living in perfect harmony with nature. (id:60365)
185 Cranberry Lane
Aurora, Ontario
Welcome to the premium Sonata (Elevation C) model by Geranium, offering between 3,500-5,000 sq ft above grade, located in one of Auroras most established neighborhoods. Situated on a rare 48 x 255 ft premium lot, this elegant residence backs onto private acreage and enjoys unobstructed views of Highland Gate Park and the surrounding natural landscape. With no neighbors in front and a large acreage on the back, the home offers rare privacy. The main floor features 10-foot ceilings, hardwood flooring, oversized porcelain tiles, crown molding, and coffered ceilings in the lounge and dining rooms. Built-in speakers, a gas fireplace, and a main-floor laundry room add comfort and convenience. A versatile office/library may also serve as a guest or in-law room. The second floor and basement have 9-foot ceilings and spacious layouts throughout. Multiple rooms including the breakfast area, great room, and primary bedroom offer peaceful views of mature trees. A covered loggia (29' x 11') provides a perfect outdoor retreat. The primary suite includes a cozy reading nook, two fully shelved walk-in closets, and a luxurious 5-piece ensuite. A dedicated media room upstairs adds flexibility as a fifth bedroom, office, or lounge. Located just steps from Kings Riding Golf Club and surrounded by over 50 acres of parkland, this home offers a blend of prestige, comfort, and nature. Upgrades totaling approximately $275,000 include high-end appliances, a real oak front door, crystal light fixtures, and refined finishes throughout (see attached list for full details). This meticulously maintained home blends thoughtful design, quality craftsmanship, and an unbeatable location offering a rare opportunity to enjoy space, privacy, and natural beauty in one of Auroras most desirable communities. (id:60365)
135 Larratt Lane
Richmond Hill, Ontario
Welcome to 135 Larratt Lane, A Rare Opportunity in Richmond Hills Most Coveted Westbrook Community! This 4 Bedrooms, 3 Baths Detached Home sits on a Premium Lot in One of the areas Most Sought After Neighbourhoods. Steps to Top-Ranked St. Theresa of Lisieux CHS (Fraser Rating10/10), Twickenham Park, and a host of top-tier amenities. Offering over 2,700 sq ft of living space, this Well Maintained home features a Fantastic Layout with Generously Sized Rooms and Incredible Potential to Customize and Make It Your Own. The Main Floor Showcases 9ft Ceilings, Hardwood Floors throughout, Smooth Ceilings, and a Double Door entry. The Family Sized Eat-in Kitchen is a blank canvas with great bones ready to be transformed into your Dreamy Culinary Space. Upstairs, you'll find 4 Large Bedrooms, including a Spacious Primary Retreat with a Walk-in Closet and a Private 4 piece Ensuite. All Bedrooms Offer Ample Space to suit Growing Families or Flexible Work From Home Needs. The Unfinished Basement is a Standout Feature! Offering Huge Potential for A Separate Suite with A Possible Side Entrance and Additional Garage Access. Whether for Extended Family, An In law Setup, or Rental Income, This Space is a Golden Opportunity to Add Significant Value and Function. Located in a prime, family-friendly area, this home is walking distance to elite schools, Yonge Street, VIVA transit, parks, trails, Elgin Mills Community Centre, and minutes to Hillcrest Mall, T&T Supermarket, and Highways 404/400/407. Endless potential, unbeatable location, and incredible value this is the opportunity you've been waiting for. Don't miss your chance to call this Westbrook gem home!! (id:60365)
84 Bassett Avenue
Richmond Hill, Ontario
Prime Bayview Glen Location, Stunning End Unit Executive Townhome offering 2600 sqft of living space, a rare find with so much space, just like a semi Detached home. Quality home built by Daniels With Double Car Garage. Absolutely Freehold ,9 Ft Ceilings And Pot Lights On Main Floor. Hard Wood Floors on main floor and carpet free throughout., Very Bright And Open Concept, Superb Floor Plan. Granite Counter Top in Kitchen, Stainless Steel App, Gas Stove , Master Bdrm With 4 Pc Ensuite Washroom, Walk-In Closet, Top Ranking Schools ,Top Ranking French emersion, Quick Access. Excellent location close to Viva transit, shopping, supermarkets (Loblaws, Walmart, Home depot, Canadian Tire) High Ranking schools, and Lovely parks. A must-see home offering style, space, and convenience. (id:60365)
11 - 700 Summeridge Drive
Vaughan, Ontario
Welcome to 700 Summeridge Drive, Unit 11 A Rare Find in Thornhill Woods! This beautifully maintained Corner End Unit townhome offers over 2,050 sq ft of above-ground living space, plus a full, partially finished basement ready for your personal touch. Step into a bright and spacious main floor featuring a large open-concept living and dining area perfect for entertaining. The modern kitchen boasts granite countertops, a breakfast island, and a family room overlooking the backyard. Upstairs, you'll find three generously sized bedrooms, including a luxurious primary suite with walk-in closet and a private 5-piece ensuite. Located in the heart of highly sought-after Thornhill Woods, you're just steps from schools, parks, shops, and dining. Don't miss this incredible opportunity to own in one of Vaughans most desirable communities! (id:60365)
1153 Vernor Drive
Innisfil, Ontario
Welcome to your perfect lakeside retreat! Just a short stroll from the beach and marina on stunning Lake Simcoe, this beautifully upgraded bungalow offers the ultimate blend of comfort, style, and year-round enjoyment. Featuring 3+1 spacious bedrooms and 3 full bathrooms, this home is thoughtfully designed for both everyday living and entertaining.The fully finished basement (completed 2024/2025) boasts an impressive natural wood log design, creating a warm, rustic atmosphere, a perfect space for cozy family nights or hosting guests. Upgrades are abundant, including a newer roof (2019), newer front and garage doors (2021), a mirrored and tinted living room window (2022) offering both privacy and energy efficiency, a newer air conditioner and furnace (2021), and a freshly paved asphalt driveway (2022). A concrete pad for boat parking is ready for your summer toys, and a modern garage door opener adds everyday convenience. Gorgeous updated flooring runs throughout the main floor and basement. Whether you're enjoying lake activities, entertaining in style, or simply unwinding in your own private haven, this property offers an unbeatable lifestyle in a peaceful, sought-after location. Live steps from the water and embrace the best of lakeside living don't miss your opportunity to make this beautiful home yours! (id:60365)
576 Barons Street
Vaughan, Ontario
Welcome to Your Dream Home in the Heart of Kleinburg! Discover this stunning 2-storey freehold modern townhouse offering 1,860 sq ft of open-concept living space flooded with natural light. Featuring 9-foot smooth ceilings on both the main and second floors, this home exudes spaciousness and elegance. The gourmet kitchen is perfect for entertaining, boasting upgraded soft close cabinetry, pull out drawers, high-end stainless steel appliances (Miele, Samsung), marble countertops, and a large waterfall island with a breakfast bar. The main floor showcases beautiful hardwood flooring, pot lights throughout, and a convenient walk-out to the backyard deck for seamless indoor-outdoor living. Upstairs, you'll find three generous bedrooms, including a luxurious primary retreat with a stylish accent wall, built-it TV mount and a spacious walk-in closet with custom organizers, and a spa-inspired 5-piece ensuite featuring a free-standing bathtub. The second-floor laundry room offers a washer and dryer for ultimate convenience and a deep laundry soaker tub. This home is equipped with smart home technology and eco-friendly features, ensuring modern comfort and energy efficiency including an EV charger, 200 amp electrical panel, motion activated light sensors, motion activated kitchen faucet and a water treatment system. Ideally located minutes from Highway 427, shopping centres, parks, and historic Kleinburg Village, this move-in-ready home offers luxurious living with unmatched style and practicality. Don't miss your chance to own this beautifully upgraded home - come experience it for yourself today! (id:60365)
52 French Crescent
East Gwillimbury, Ontario
LOOK NO FURTHER THIS TURN KEY HOME IN A FAMILY FRIENDLY NEIGHBOURHOOD APPROXIMATELY 1/3 OF AN ACRE SITUATED ON A BEAUTIFULLY 75.5 * 200.5 FOOT LOT, BRIGHT AND SPACIOUS WITHN MANY UPGRADES, THIS HOME FEATURES 3 TOTALLY RENOVATED BATHROOMS, ALL NEW WINDOWS, NEWER KITCHEN TILES, NEWER 200 AMP ELECTRICAL PANEL IN GARAGE, FRESLY PAINTED, FULLY FINISHED BASEMENT WITH SEPARATE ENTRANCE, ALI STAINLESS STEEL APPLIANCES, FULLY FENCED WITH MANY MATURE TREED TREES, LOTS OF NATURAL LIGHT COMING IN THROW THE LARGE WINDOWS, QUARTZ KITCHEN COUNTERTOPS, LARGE CENTRE ISLAND, LARGER SIZE LAUNDRY ROOM, WITH AN ABUNDANCE OF STORAGE SPACE, LONG DRIVEWAY WITH PARKING FOR 8 CARS PLUS DOUBLE CAR GARGE, GAS BBQ HOOKUP AT THE REAR, BACK YARD IS LARGE ENOUGH FOR A POOL ALSO GREAT FOR OUTDOOR ENTERTAINING, AMENTITES INCLUDE MINS AWAY FROM SHOPS, HWY 404, SCHOOLS, PARKS, MARINA, LOCATED IN A SOUGHT AFTER NEIGHBOURHOOD, IN HOLLAND LANDING A VERY FIND FEELS LIKE COUNTRY LIVING IN A VERY SAFE AND MATURE AREA, A MUST SEE PROPERTY. MOTIVATED SELLERS. (id:60365)
47 Ironbark Court
Vaughan, Ontario
CUSTOM REMINGTON MASTERPIECE ON PRIVATE RAVINE COURT . Absolutely Stunning, Customized Home, Nestled On A Premium Ravine Lot In One Of The Areas Most Private And Prestigious Courts. With Hundreds Of Thousands Spent On Upgrades And Custom-Designed Finishes, This Home Offers Over 4,000 Sq. Ft. Of Living Space, Including The 2-Bedroom Basement Apartment With Separate Entrance Ideal For In-Laws, Guests, Or Additional Income Potential. Office/Den Can Be Used As A 7th bedroom. Primary Retreat With A 5-piece Spa-Inspired Ensuite, Double Granite Vanity Sink , Walk-In Closet, And Ravine Views, Second Floor Balcony For Your Morning Coffee Or Evening Unwind. Great Room With Open-Concept Layout Overlooking To The Family Room. Eat-In Chef's' Kitchen With Granite Countertops, Centre Island, Double Sink With Garburator. Family Room With Cathedral Ceiling, Fireplace, And Breathtaking Ravine Views. Large Foyer & Grand Entryway . Pot Lights & Hardwood Floors Throughout . Fully Interlocked Front & Backyard Oasis , Featuring A Spa Retreat, All Backing Onto Serene, Lush Greenery. This Home Is Perfect For discerning Buyers Seeking Privacy, Space, And Elegance . Rarely Does A Property Like This Come To Market! (id:60365)
2 Robert Gray Road
Whitchurch-Stouffville, Ontario
Nestled on a private 1.25-acre lot in one of Stouffvilles most prestigious and sought-after communities, this breathtaking estate offers the perfect blend of luxury, privacy, and timeless elegance.A charming oversized front porch welcomes you into a spacious foyer, setting the tone for over 5000 sq. ft. of finished living space. The home features 4 generously sized bedrooms, 6 bathrooms, and a thoughtfully designed layout ideal for both everyday living and grand entertaining.The heart of the home is the elegant family room, where a cozy gas fireplace and expansive windows provide stunning views of the lush, landscaped gardens. The main floor office offers versatility and can easily be converted back to a formal dining room if desired.Rich hardwood flooring, soaring ceilings, and oversized windows flood the space with natural light, creating a warm and inviting atmosphere throughout.The chefs kitchen is the heart of the homeequipped with top-of-the-line stainless steel appliances, quartz countertops, custom cabinetry, and a massive centre island. It opens effortlessly to the family room, complete with coffered ceilings and a striking gas fireplace.The luxurious primary suite is your private retreat, featuring a spa-inspired ensuite, a large walk-in closet, and serene views of the backyard. Three additional bedrooms on the main level offer generous space and access to beautifully updated bathroomsThe finished basement provides endless versatility, whether you envision a media room, home gym, guest suite, or all of the above, the possibilities are limitless.Step outside into your own backyard sanctuary. Enjoy the expansive stone patio, mature trees providing privacy, and beautifully manicured grounds with room for a future pool, fire pit, or sports court. Located minutes from Stouffville, Aurora, golf courses, scenic trails, schools, and everyday amenities, this property offers the perfect balance of tranquility and convenience.. (id:60365)
148 Lamar Street
Vaughan, Ontario
WELCOME TO 148 LAMAR STREET! THIS BEAUTIFUL HOME IS LOCATED OVER BY THE QUIET END OF A CUL DES AC IN THE AMAZING NEIGHBOURHOOD OF "THE GATES OF MAPLE". THIS HOME HAS 4 GENEROUSLY SIZED BEDROOMS + 4 BATHROOMS. THIS HOME OFFERS A GENEROUS AMOUNT OF LIVING SPACE WITH 2231SQFT OF FULLY UPDATED LIVING SPACE ABOVE GRADE + ADDITIONAL FINISHED LIVING SPACE IN THE BASEMENT. THIS HOME SITS ON A LARGE 39.40FT X 108.72FT LOT WITH AMPLE PARKING AND MANY UPDATES THROUGHOUT THE HOME. YOU SURELY WILL NOT WANT TO MISS THIS ONE! (id:60365)
229 Willis Drive
Aurora, Ontario
Stunning 4+1 bedroom Executive home in Prestigious Aurora Highlands, 2 Car Garage with 4 Parking spots on Driveway. * Over 4,400 sqft total living space! * 3,000 sqft Above grade plus fully Finished Walkout Basement * Perfect for multi-generational living or Income Potential with Private lower level Walkout unit * Modern upgrades throughout! * Oversized windows & Open Concept Layout, Hardwood Floors, Potlights, Smooth Ceilings, Crown Moulding * 9Ft Ceilings * Built-in shelving with accent lighting * Renovated Powder Room * Gourmet kitchen with High-end Appliances, Built-in Pantry, Huge Breakfast bar * Granite counters & Custom cabinetry in Both upgraded kitchens! * Walkout from main floor kitchen to Expansive deck overlooking mature trees * Sun-Filled Living & Dining Rooms + Separate Spacious family room with gas fireplace! * 4 Huge Bedrooms, including Grand primary suite with Double Doors walk-in closet and luxurious Ensuite * Professionally finished walkout basement with full modern upgraded kitchen with granite counters & breakfast bar, large living area with built-in shelving & B/I Electric FP, bedroom, and full 3 PC Renovated bathroom * Main Floor Laundry room & second Spacious laundry in basement for separate unit * Walk-out from basement to covered patio and premium private lot - Fully Landscaped, Front And Back With Beautiful Perennial Gardens/Trees And Patio Stones * Perfect for extended family or rental income * Located in quiet, sought-after Neighbourhood known for its top-rated schools, Family-friendly parks, Walking trails, Golf courses * Quick access to Hwy 404 and GO Transit * Close to Auroras charming downtown shops and restaurants * Established area with mature tree-lined streets * Highly desirable community for professionals and families * Rare opportunity to own a large upgraded home in a prestigious location * Income potential * Turnkey luxury * Not to be missed! (id:60365)


