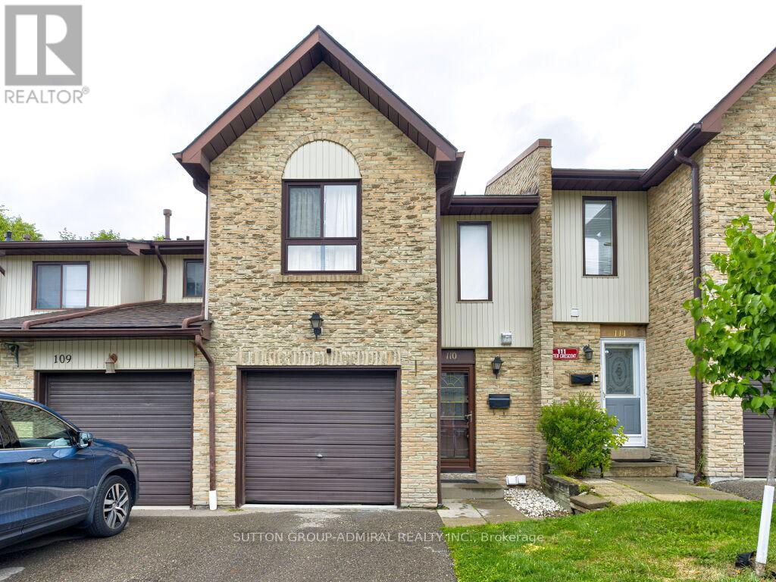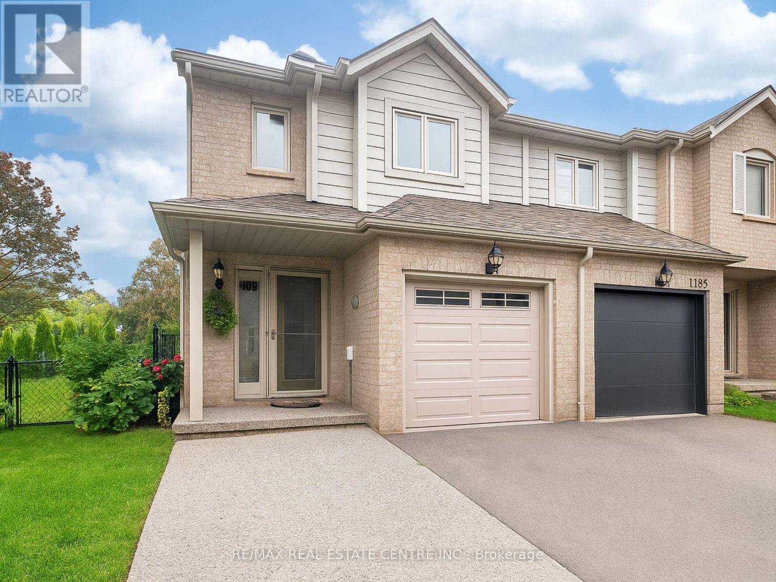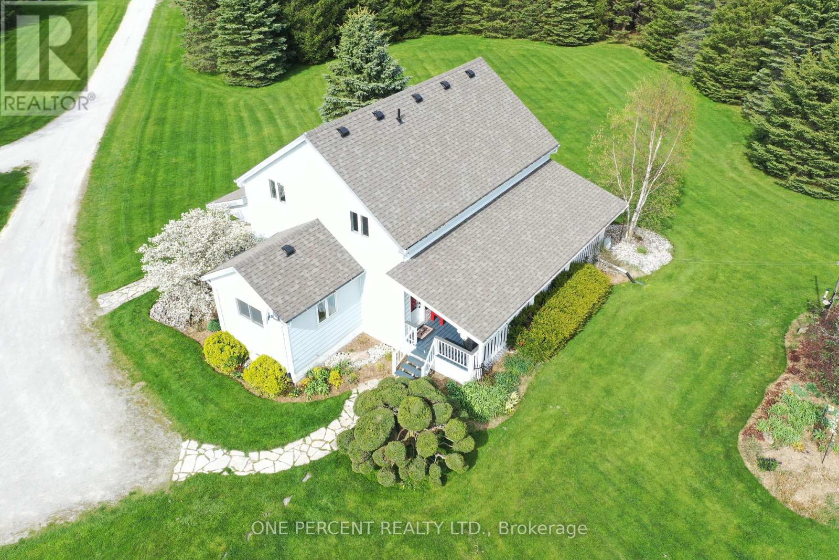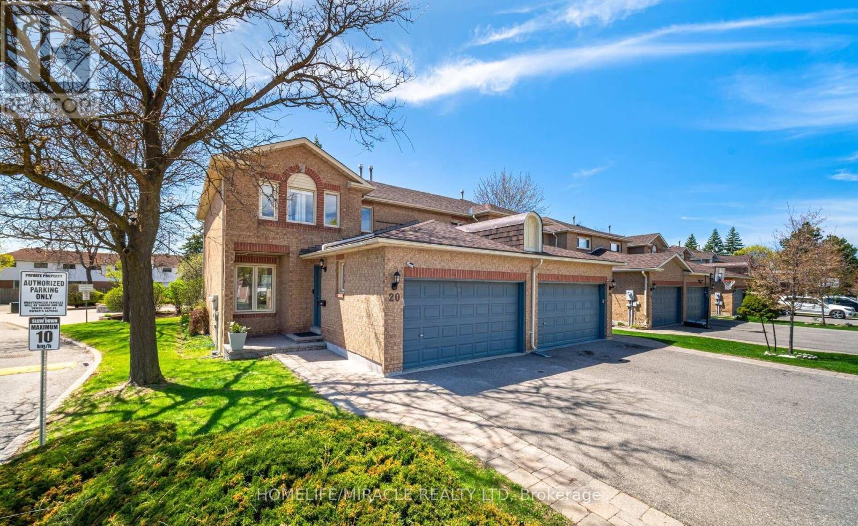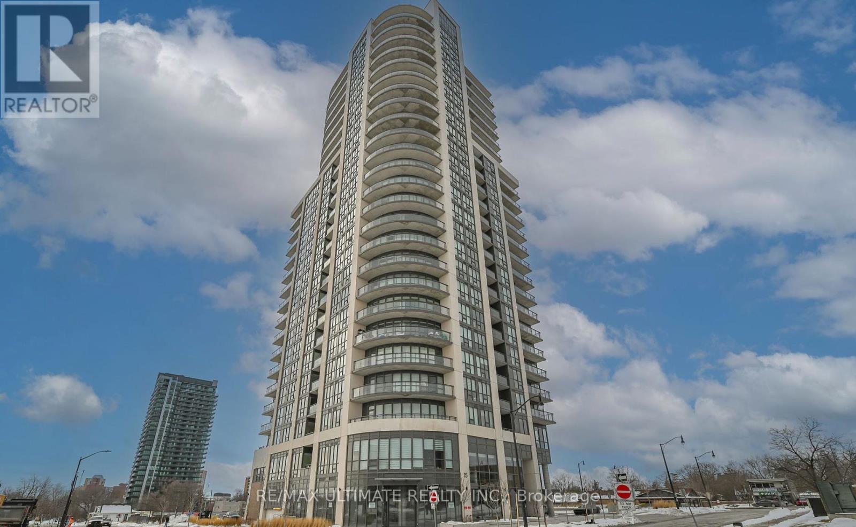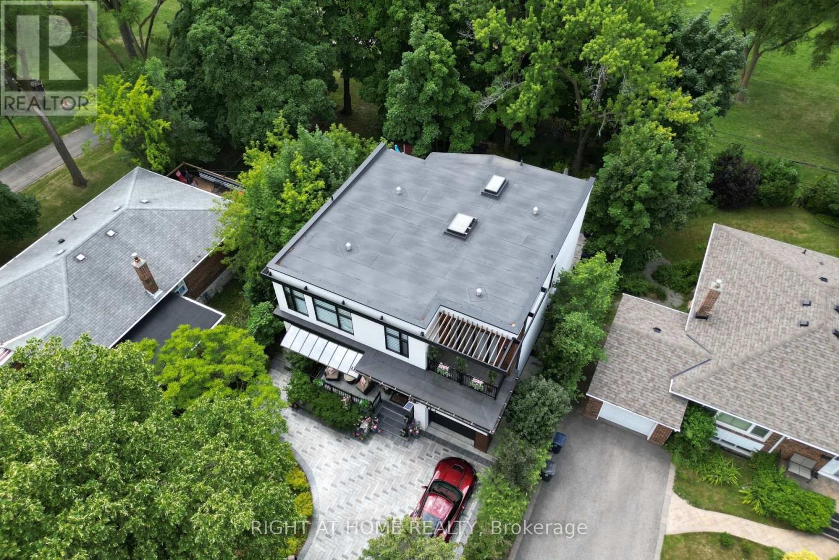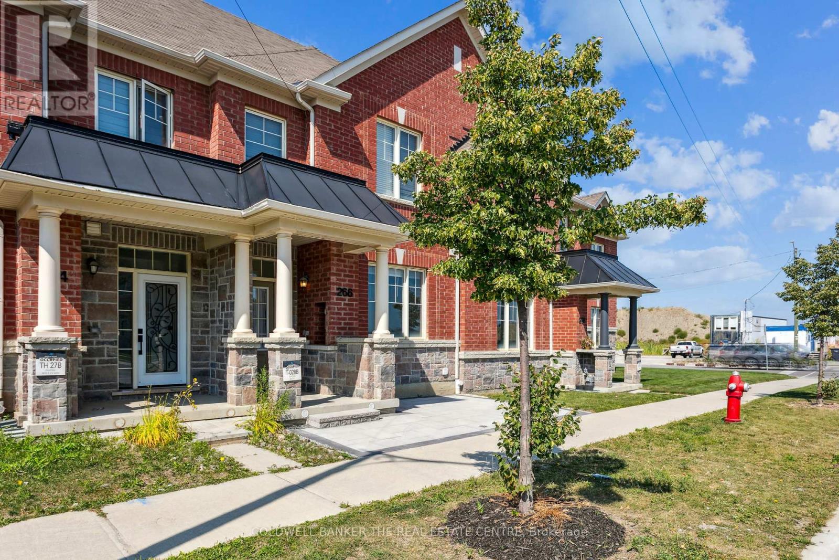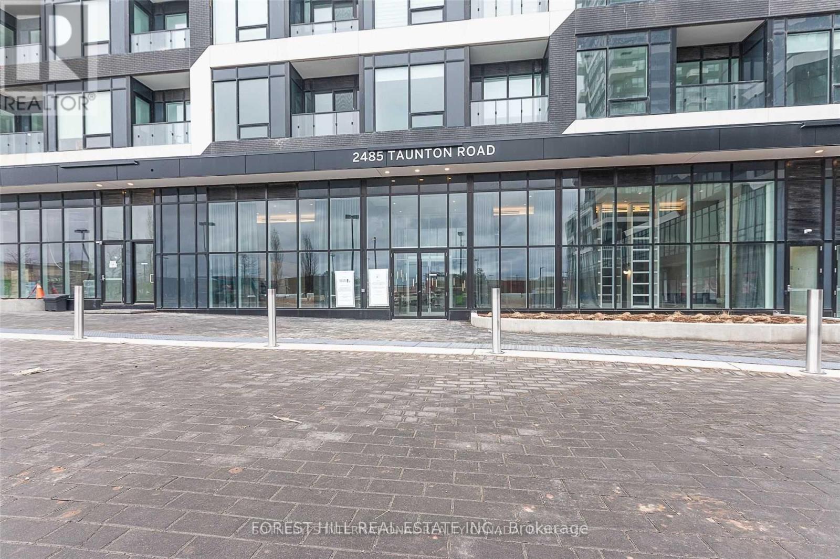110 Foster Crescent
Brampton, Ontario
Beautiful, well maintained 3 bedroom townhouse with 1 bedroom finished basement, including 3pc washroom. Home features a family friendly layout with open concept living and dining areas with walkout to backyard. Modern kitchen includes stainless steel appliances and lots ofcupboard space. Solid wood stairs leads to 3 large rooms. The master bedroom features 4 pcs semi ensuite and walk in closet. Laminate floor throughout. Basement includes one bedroom, with potential for a second bedroom and spacious living area. Close to Schools, Transit, Highways, Places of worship, Parks, Shopping etc. Amenities includes Outdoor swimming pool and Children play area. (id:60365)
1126 Westview Terrace S
Oakville, Ontario
Welcome To 1126 Westview Terrace A Rare End-Unit Freehold Townhouse In One Of Oakville's Most Desirable Communities, Surrounded By Top-Ranked Schools, Scenic Trails, And A True Family-Friendly Atmosphere. This Home Is Not Only About Location Its About The Incredible Investment That Has Gone Into Making It Move-In Ready. Backing Directly Onto The Greenery Of Sixteen Hollow Park And Steps To Sixteen Mile Creek, You'll Enjoy Unmatched Privacy And A Natural Retreat Right Outside Your Door. Major Features & Upgrades Professional Basement Waterproofing System With 20-Year Warranty An Upgrade For Long-Term Protection. Fully Finished Basement With 2 Additional Bedrooms, Ideal For Family, Guests, Or Home Office Space. Anti-Animal Attic Insulation + Rafter Vents For Energy Efficiency And Enhanced Ventilation. Whole-Home Drinking Water Filtration System For Healthy, Clean Water. Oversized Backyard & Side Yard Transformation Professionally Landscaped With Modern Interlock, New Grass, And Privacy-Enhancing 3-Year-Old Cedar Trees. Two Sleek Sunshade Gazebos (Installed) For Stylish Outdoor Living. New Fence For Added Privacy And Security. Upgraded Interior Finishes Throughout, With Recent Renovations Showcasing True Pride Of Ownership. Parking For 4 Vehicles (1 Garage + 3 Driveway Spots), Rare For A Townhouse. Lifestyle Flooded With Natural Light From Large Windows On All Sides, Every Room Feels Bright And Welcoming. The Functional Yet Open Layout Makes The Home Ideal For Both Family Life And Entertaining. Step Outside To Your Private Backyard Retreat Or Explore Nearby Trails, Parks, And The Charm Of Oakville Living. If You're Searching For A Bright, Private, And Move-In-Ready Home In A Top-Tier Location, 1126 Westview Terrace Is A Rare Opportunity You Don't Want To Miss. (id:60365)
34 Rockbrook Trail
Brampton, Ontario
Proud Ownership! Welcome to this stylish 3-bedroom, 3 Bath townhome offering a perfect blend of comfort and convenience. Spanning three levels, this home features a bright open-concept main floor with a modern kitchen, spacious living/dining area, and walkout to a private balcony ideal for entertaining or relaxing. Upstairs, the bedrooms are generously sized with ample closet space, including a primary suite with its own ensuite bath. The lower level offers a versatile space that can serve as a family room, office, or a guest suite. With a private garage, updated finishes, and easy access to schools, shopping, and transit, this townhome is move-in ready and designed for todays lifestyle. This gem will not last long!! (id:60365)
20 Woodbury Court
Brampton, Ontario
Detached Home in Prime Fletcher's West Area of Brampton. EXTRA WIDE LOT on a RAVINE. This beautifully maintained move-in ready home offers 4 spacious bedrooms, 4 bathrooms, and a 2 bedroom finished basement apartment for extra living space. The main level features a bright and functional layout with separate living, dining, and family rooms perfect for growing families. The large eat-in kitchen features quartz counter tops, a stylish backsplash, and ample cabinetry, and a large breakfast area walk out to a beautifully landscaped backyad and ravine! On second floor the primary bedroom boasts a modern 5-piece ensuite, double sink, modern vanity, julitte bathtub & a glass standing shower, his & hers closets. While the additional three bedrooms are generously sized with double closets offer great space. The finished basement offers 2 bedrooms, a full kitchen, 4-piece bathroom, and spacious living area, creating a perfect in-law suite or secondary unit. Additional highlights: This property accomodate total 8 parking spaces including garage. Truly a turnkey home with strong income potential.. Conveniently located close to schools, Sheridan college, Shoppers world, Gateway terminal, public transit, shopping plazas, and all major amenities. Dont miss your chance to own in one of Bramptons most family-friendly communities! (id:60365)
4223 Fuller Crescent
Burlington, Ontario
This beautifully maintained two-storey home offers over 4 bedrooms, 3.5 bathrooms, and thoughtful upgrades throughout, perfect for modern family living with plenty of space to relax, work, and entertain. Step inside to a warm and inviting main floor featuring rich dark hardwood flooring, California shutters, designer light fixtures, and a vaulted-ceiling family room that fills with natural light. The separate oversized dining room is ideal for hosting, while the spacious eat-in kitchen offers ample storage, generous counter space, and direct access through sliding doors to your private, professionally landscaped yard. Enjoy the convenience of a main floor den perfect for a home office. Upstairs, you'll find four generous bedrooms, including two with ensuites. The oversized primary suite is a true retreat, complete with custom California Closets and a newly renovated 5-piece spa-style ensuite (2024) featuring heated floors and a luxurious jet shower. All bathrooms have been updated in 2024 with high-end finishes, blending comfort and style. Spacious open concept lower level. Private backyard with built in pergola, rock water feature, and exterior potlights. Additional features include: Freshly repainted interior (2022), Windows replaced (2021), roof (2023), California shutters (2021). Steps away from the Haber community center, parks, and more! (id:60365)
18234 Mississauga Road
Caledon, Ontario
***PUBLIC OPEN HOUSE - SATURDAY SEPT 6 - 1:00 - 3:00PM*** Discover a beautifully landscaped 2.18-acre family retreat, in the heart of Caledon. This property is surrounded by endless recreational opportunities and is located just minutes from Orangeville and Erin. Enjoy a scenic walk along the Cataract Trail just steps away, or tee-off at the nearby Osprey Valley Golf Club. The Caledon Ski Club is just around the corner for those looking to experience world class skiing & snowboarding programs. The interior of the home offers 4 bedrooms, 3 baths, and upper-level laundry. The main level is complete with a large office that could easily convert to a 5th bedroom. The separate dining area and family-sized kitchen offer a warm and inviting place for gatherings. The cozy living room is centered around a stunning fireplace with a wooden mantel. The finished lower-level offers additional versatile space, featuring a second family room, a spacious bedroom, a charming fireplace with built-in shelving, and a dry bar ideal for relaxing or hosting guests. Outside, the private circular driveway leads to the large insulated and powered workshop (39x24) and separate garden shed (31x11). The hot tub is integrated into the back covered porch providing the utmost privacy, perfect for unwinding and taking in the beautiful sunsets and country views. Don't miss your chance to own this extraordinary family home surrounded by mature trees and manicured gardens. **EXTRAS - Energy efficient Geothermal Heating, Beachcomber Hot Tub, Full-home Generator, Hi-Speed internet** (id:60365)
20 Wayne Nicol Drive
Brampton, Ontario
Spacious 3-Bedroom End Unit Townhouse Feels Like a Semi! This bright and spacious 3 bedroom, 2.5 bathroom end-unit townhouse offers approximately 1,603 sq. ft. of thoughtfully designed living space. With the feel of a semi-detached home, it features a separate living and family room, ideal for both relaxing and entertaining. Upstairs, you'll find 3 large bedrooms, including a primary suite with a walk-in closet and a full ensuite bathroom. The other 2 bedrooms are generously sized with lot of natural light. The kitchen includes a cozy breakfast area. There is a fully fenced backyard perfect for young children, quiet mornings, or enjoying the outdoors with added privacy thanks to no rear neighbors. The finished basement adds valuable living space with a flexible layout, ample storage, and a rough-in for a future bathroom. Freshly painted in neutral tones, the entire home feels clean, modern, and move-in ready. Additional highlights include: Extra-wide garage for added convenience and storage. Steps from visitor parking. Located in a quiet, family-friendly neighborhood. This home is close to everything you need: grocery stores, top-rated schools, public transit, major banks, and places of worship making daily life easy and accessible. Whether you're a first-time buyer or looking to upsize, this well-maintained home offers a rare opportunity to live in a connected, welcoming community. Move-in ready and waiting for you! (id:60365)
411 - 3391 Bloor Street W
Toronto, Ontario
Bloor West Features Lavish Upgrades Throughout. It is an Open-Concept Layout with 9-foot Ceilings, Wide Plank Hardwood Floors, a breakfast bar, Tons Of Natural Sunlight, Closet Organizers, a Good-Sized Den, and Tons Of Upgrades. Boutique Bloor West Living is for you! The rooftop garden terrace is your peaceful retreat away from the city. It is within Walking Distance To TTC, Restaurants, Shopping, and More! (id:60365)
708 - 15 Lynch Street
Brampton, Ontario
Discover a spacious 2-bedroom, 2-bathroom condo in downtown Brampton, just steps from Peel Memorial Hospital. This open-concept living space features a bright layout and a balcony with stunning southwest views. Ideally located near GO Station, shops, dining, and parks, its perfect for urban living. Symphony Condominiums offers exceptional interior designs and numerous amenities, including a Fitness Centre, Party Room, and Children's Play Area. Enjoy vibrant nightlife, diverse restaurants, and community events like farmers markets and festivals. With a Walk Score of 80, this area is highly walkable, making daily errands easy and accessible. Education options abound, including local schools and colleges. (id:60365)
238 Renforth Drive
Toronto, Ontario
Modern Home at 238 Renforth Dr,Nestled at the Prestigious Markland Woods in Etobicoke. Luxurious Style with Large Glass Windows Offering a Vibrant View of the Interiors,Highlighted by Elegant Design Features Surrounding the Property.This One-of-a-Kind Modern Home .Featuring Approx. 3500 sqf Of Incredibly Finished Living Space On 3 Levels.2494 sqf/mpac. Multiple Balconies, Large Windows & Walkouts,Offering an Amazing Layout.Kitchen O/Looking Fam R.and Island.Large Living Room Feat Fireplace/Open Concept and Plenty of Light.Master Feats. Walkout & Park View W/Ensuite Bath.+5 pc, W/Hardwood flooring.Finished Basement,Laundry, Feats Rec/Rm ,Second Kitchen, Bathroom W/Walkout To Yard & Bbq Area where you Can Not Miss out the Water-jets Swimming Pool/Jacuzzi sitting in the Beautiful Backyard & Amazing Landscaping + entertainement Corner.No neighbours at the back of the house. Additionally Super Easy access to Major Highways (401,427,QEW,Gardiner) Allows for Quick and Convenient Transportation to Downtown , Pearson Airport and more. (id:60365)
266 Inspire Boulevard
Brampton, Ontario
Renovated Freehold Townhome with many upgrades, freshly painted, front yard & backyard with interlocking stone. Quartz countertop in kitchen. Bigger than other homes in the neighbourhood. Approx. 2000 sq.ft. Very close to 410, Dixie and Mayfield & other side of Russel Creek. Well developed community near conservation area, parks, community centre, hospital and schools. Completely carpet free, features engineered wood and ceramic tiles. Very good size bedrooms. Two closets on main floor. Has cold storage and roughed-in in basement. Very good sized garage with two car capacity. Parking allowed at front in special lanes. Close to public transit. Best place to raise a family or invest. (id:60365)
1125 - 2485 Taunton Road
Oakville, Ontario
Bright & Spacious full one bedroom plus den condo with 9ft ceilings in a Prime Location! Enjoy high ceilings, oversized windows, and natural light in this open-concept condo with a gourmet kitchen, stainless steel appliances, and private balcony. Large bedroom, large den and in-suite laundry offer comfort and convenience. Includes one underground parking space and a storage locker. Building amenities: concierge, gym, outdoor pool, party room, pet wash, and guest suites. Unbeatable location-steps to Walmart, Superstore, LCBO, restaurants, shops and transit. (id:60365)

