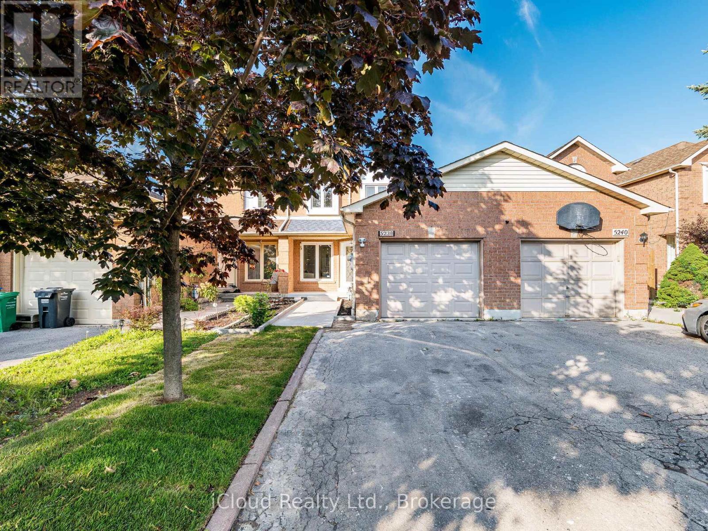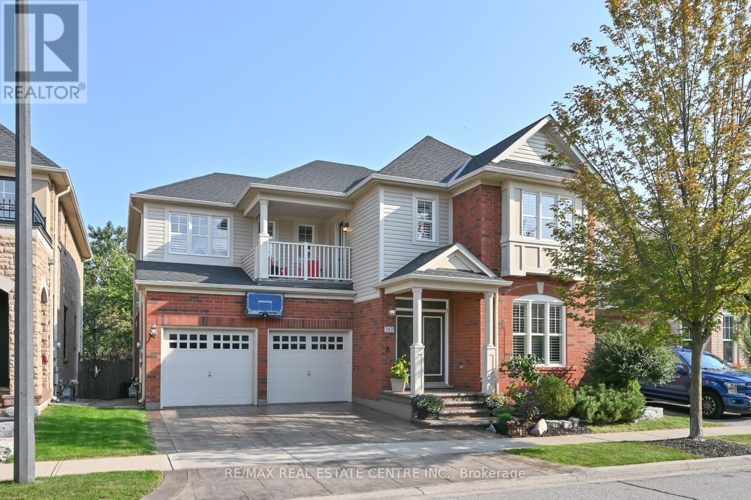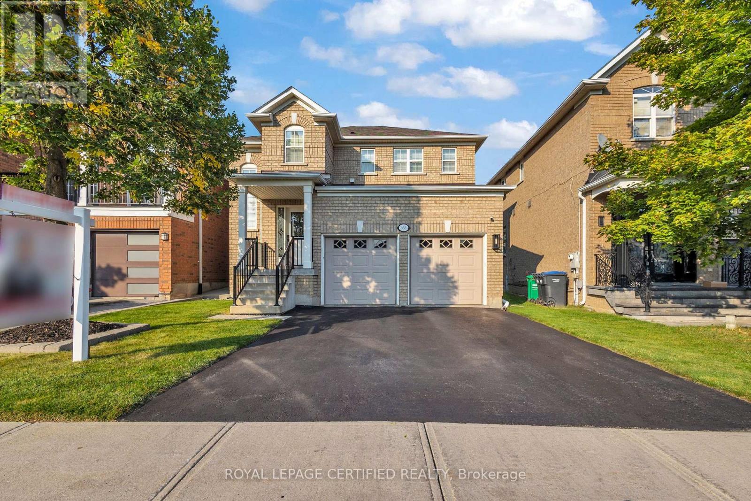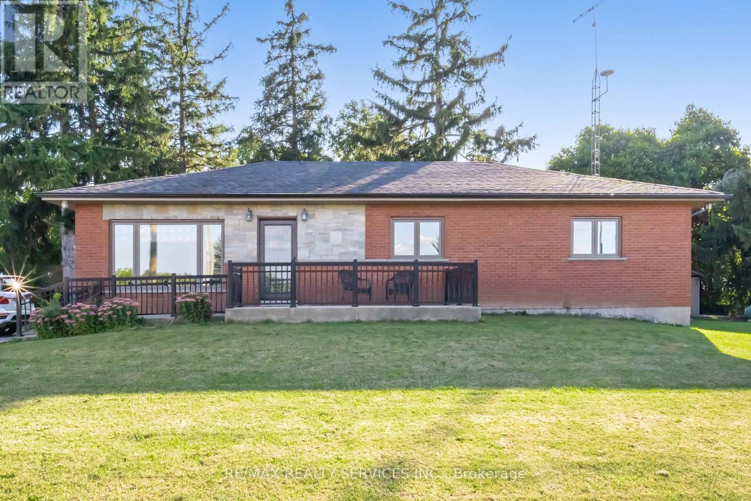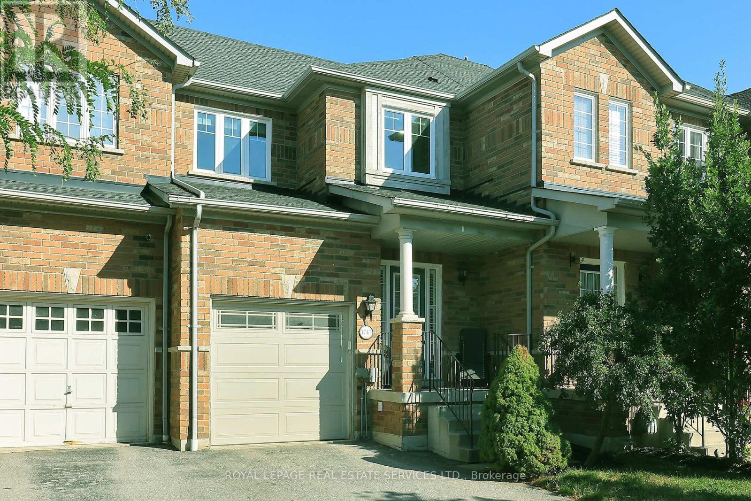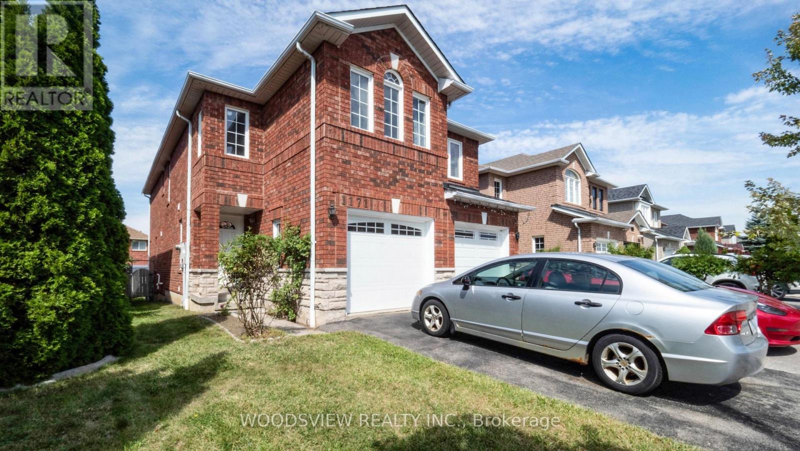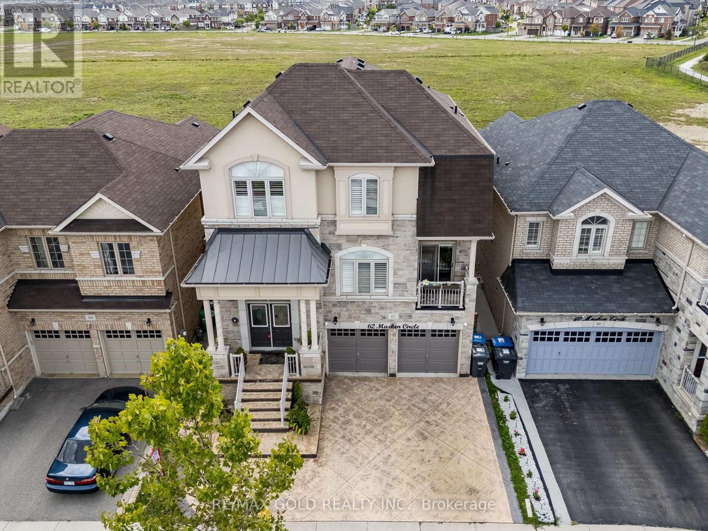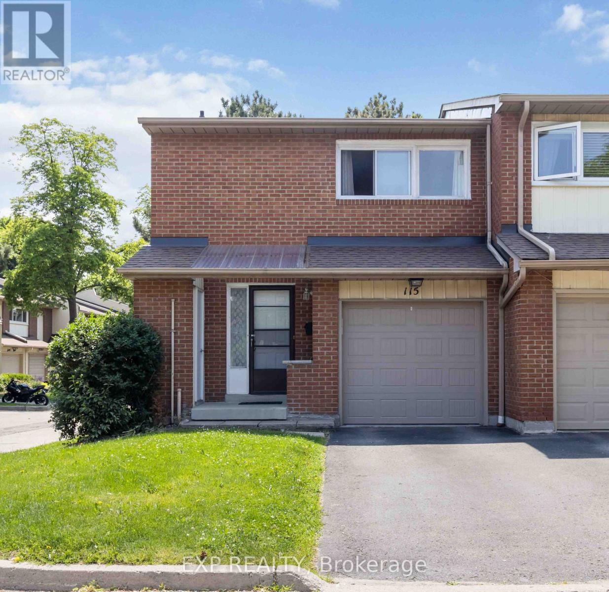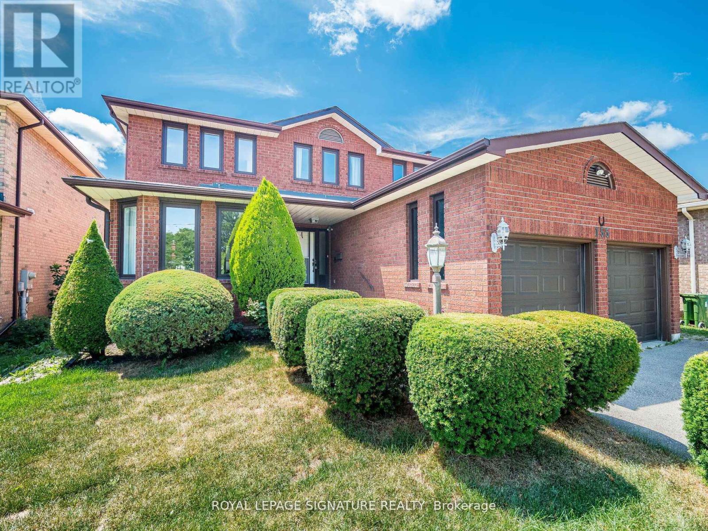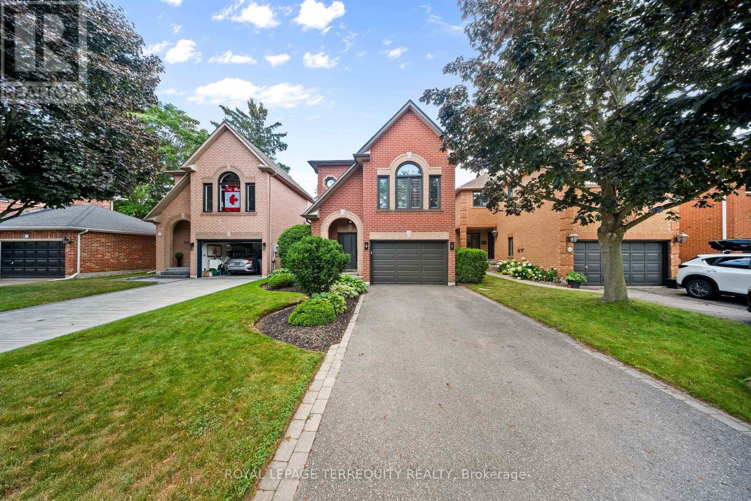5238 Alicante Street
Mississauga, Ontario
Major Renovated Freehold Townhome in Prime Mississauga! Spacious 4+2 bed, 3+1 bathroom home, carpet-free with finished basement. Feels like a semi (attached on one side only) with 3-car parking. Upgrades include brand new engineered hardwood floors, modern kitchen with quartz counters & backsplash, glass-railed staircase, and renovated bathrooms. Basement offers 2 bedrooms + full bath, ideal for in-law suite. Enjoy a large backyard deck with walkout from kitchen. Backyard can be accessed from garage. Recent updates: Roof (2024), S/S Fridge (2025), S/S Dishwasher (2023), Garage door (2022). Located in a sought-after family-friendly neighbourhood, just across from Rick Hansen Secondary, and close to shopping, transit, parks & places of worship. Move-in ready! (id:60365)
72 Newington Crescent
Brampton, Ontario
Aprx 1800 Sq Ft!! Come & Check Out This Spacious Semi-Detached Home Comes With Finished Walk-Out Basement With Separate Entrance. Main Floor Features Separate Family Room, Combined Living & Dining Room. Hardwood Throughout The Main & Second Floor. Fully Upgraded Kitchen Is Equipped With Granite Countertop & S/S Appliances. Second Floor Offers 3 Good Size Bedrooms. Master Bedroom With Ensuite Bath & Closet. Finished Walk-Out Basement Comes With 1 Bedroom, Kitchen & Full Washroom. Upgraded House With New Light Fixtures, New Fridge, New Washer & Dryer. (id:60365)
389 Potts Terrace
Milton, Ontario
Check out this Sutton Hills II model built by Mattamy Homes on a gorgeous ravine lot! First time for sale and lovingly cared for by the original owners. Loaded with upgrades - 9 foot ceilings main floor. 3/4" maple hardwood throughout, Hardwood stairs with iron pickets, California shutters and pot lights throughout. A convenient jack and jill bathroom on the 2nd floor plus an extra full bathroom. Convenient for the entire family. The kitchen is huge! Quartz countertops by Cambria & stainless steel appliances. All bathrooms are Updated and there's super easy second floor laundry. The Basement is a clean slate - finish it to your exact specifications. There's already a 3 pce rough in & oversized windows. Patterned concrete front & back. New furnace 2020. New roof 2023. There's pathways to two schools meaning your kids will never have to cross a road! Trails, parks and shopping all in walking distance. Check HD tour and book an appointment before it's too late! (id:60365)
363 Edenbrook Hill Drive
Brampton, Ontario
Top 5 Reasons Why You Are Going To Want To Call 363 Edenbrook Hill Rd Your "Home"; 1) Stunning 2-Story Detached Home On A Mesmerizing Lot With Gorgeous Curb Appeal In The Most Desired Neighbourhood Of Fletchers Meadow. 2) As Soon As You Enter The Home You Are Welcomed With A Jaw Dropping Open To Above Bringing In Tons Of Natural Light. 363 Edenbrook Has The Most Ideal Layout On The Main Floor W/ Separate Dining Room & Separate Family Room That Overlooks The Upgraded Chefs Kitchen & Breakfast Space. 3) The Primary Suite Is The Perfect Size & Offers A Generous Sized Walk-In Closet. The Attached Ensuite Gives A Spa Like Feel With The Separate Soaker Tub & Shower. The Other 2 Bedrooms Are Marvellous In Size As Well. 4) Simply Move In. The Home Has Been Impeccably Maintained & Upgraded Throughout The Years With True Pride Of Ownership. 5) The Unfinished Basement Is A True Blank Canvas That Is Yearning For Your Imagination. Looking For Extra Income Potential? Use The Huge Space & Convert Into A 2/3 Bed Legal Basement Apartment? Looking For Additional Space For Your Family? Convert Into An Entertainers Dream Space! (id:60365)
10946 Winston Churchill Boulevard
Halton Hills, Ontario
Income Property with $7200/Month Rental, Full Brick Detached Bungalow in Georgetown Desirable Community Features 7 Bedrooms, 4 Full Washrooms & The 3 Self-Contained Units w/ Separate Entrances - Basement Apartment & Garden Suite. Recent Renovations Throughout Turnkey Investment Opportunity. Upper Bungalow 3 Bedrooms 2 Full Washrooms. The Basement Apartment With Separate Entrance 2 Bedrooms, 1 Washrooms, Huge Living Room With Big Windows, Detached Garage/Workshop Fully Heated Converted In To Garden Suite Apartment with 2 Bedrooms 1 Washroom With Separate Heating System, Incredible Opportunity For Investors or First-Time Buyers! This Property Has Been Extensively Upgraded & Offers Great Flexibility To Live in One Unit & Rent the Rest or Enjoy Strong Cash Flow From All 3 Units. A Rare Find in a High-Demand Area! The Main Bungalow Rental Potential $3000/- , Basement Apartment $2000/- & Garden Suite Apartment $2200/-. Live Mortgage Free. The Location Highlights: 5 Minutes to Grocery Stores, 7 Minutes to GO Station, Surrounded by Excellent Schools, Family-Friendly Neighborhood 15 Mins to Milton, Mississauga & Brampton, Close to Highways & Plaza etc. Sits On Approximately Half An Acre Land (id:60365)
1747 Cobra Crescent
Burlington, Ontario
This charming townhome features three spacious bedrooms, including a generously-sized primary suite designed for comfort and relaxation. The fully renovated kitchen is complemented by extended cabinetry, providing ample storage space, and the home is entirely carpet-free, offering a sleek and modern aesthetic. Located in a lovely neighborhood with convenient access to major highways, the property also benefits from close proximity to a variety of restaurants, retail establishments, parks and schools facilitating effortless daily living. The inviting backyard provides an ideal setting for outdoor activities and entertainment. Furthermore, the large unfinished basement presents substantial potential for additional living space, customization, or increased storage options. This property has been renovated from top to bottom over the last 2yrs and it offers a compelling opportunity for discerning buyers seeking a combination of convenience, comfort, and future expansion. (id:60365)
1171 Foxglove Place
Mississauga, Ontario
Welcome to this bright and spacious 2-storey, 3-bedroom semi-detached home, located in the highly sought-after Heartland area of Mississauga. Perfectly situated just steps from major grocery stores, top shopping centres, golf courses, excellent schools, and scenic parks this home offers unmatched convenience for modern living.With quick access to Highways 401, 403, 410, and 407, commuting and travel are a breeze.The open-concept main floor features a family room, kitchen with breakfast bar, and walk-out to a deck and fenced backyard, perfect for entertaining. Upstairs, the generous primary bedroom includes a walk-in closet and 4-piece ensuite, with two additional spacious bedrooms and a second full bathroom completing the level. Additional highlights include direct garage access to the home, an unfinished basement with potential to customize, and updated furnace, central air, and humidifier,thermostat (2023). A must-see home in a prime location! (id:60365)
1202 Monks Passage
Oakville, Ontario
Welcome to this beautifully maintained executive home, nestled in the prestigious Glen Abbey community renowned for its family-friendly atmosphere and one of Oakville's highest-rated school districts. From the moment you step inside, you'll feel the warmth and love that make this house a true home. The main level features spacious, light-filled rooms and a thoughtfully renovated layout. The chef-inspired kitchen is a true showpiece, boasting stainless steel appliances, "soft touch close" cabinetary, generous counter space, and a large eating area with sliding doors that open to a private deck and garden. Enjoy outdoor dining beneath a wrought iron gazebo with a brand-new canvas canopy, surrounded by serene, manicured gardens designed for both beauty and relaxation. A convenient main floor laundry room with direct access to the garage add to everyday ease. Upstairs, the primary suite is a retreat of its own, complete with a walk-in closet and a luxurious spa-like ensuite. Three additional generously sized bedrooms and a fully renovated main bathroom provide comfort and functionality for the whole family. Ideally located, this home offers quick access to major highways, the world-class Glen Abbey Golf Course, numerous scenic trails and is just a short walk to the famous Monastery Bakery. With its blend of elegance, modern updates, and an unbeatable location, this Glen Abbey gem offers the perfect backdrop for your next chapter. (id:60365)
62 Masken Circle
Brampton, Ontario
Wow, This Is An Absolute Showstopper And A Must-See! Priced To Sell Immediately, This Stunning 4+2 Bedrooms East-Facing Home With WalkOut Basement, Fully Detached Home Offers Luxury, Space, And Practicality For Families! With 3,093 Sqft Above Grade (As Per Builder's Floor Plan) Plus An Additional Approx. 1,000 Sqft Of Finished Walk-Out Basement With Separate Side Entrance, Totaling Approx. 4,100 Sqft, This Home Delivers Both Space And Elegance! Boasting 9' High Ceilings On The Main Floor, The Home Features Separate Living And Great Rooms For Effortless Entertaining And Everyday Comfort! Gleaming Hardwood Floors On The Main And Second Levels Make This A Childrens Paradise Carpet-Free Throughout! The Beautifully Designed Chefs Kitchen Showcases Granite Countertops, A Stylish Backsplash, Stainless Steel Appliances, Extended Cabinetry, And A Sunlit Breakfast Area Overlooking The Yard! The Primary Bedroom Is A Private Retreat With A Large Walk-In Closet And A Luxurious 6-Piece Ensuite, Perfect For Unwinding! All Four Spacious Bedrooms On The Upper Floor Are Connected To Three Full Washrooms, Offering Privacy And Convenience For Every Family Member! The Fully Finished 1-Bedroom Walk-Out Basement (Legal Permits Applied With City), Complete With Its Own Entrance, Provides Incredible Flexibility For Extended Family Living, A Home Office, Or A Potential Granny Suite! Thoughtful Upgrades, A Practical Carpet-Free Design, And A Fantastic, Family-Friendly Layout Make This Home Truly Move-In Ready! Situated In A Desirable Neighborhood Close To Schools, Parks, Transit, And Shopping, This Property Seamlessly Blends Style, Function, And Location! Dont Miss Your Chance To Call This Breathtaking Property HomeSchedule A Viewing Today! (id:60365)
115 - 1180 Mississauga Valley Boulevard
Mississauga, Ontario
Welcome to this spacious and updated 3+1-bedroom, 4-bathroom townhome - perfectly designed for multi-generational living or savvy investors. The main floor features a practical layout with laminate flooring, oversized windows, and a neutral colour palette. The living and dining areas flow effortlessly, offering a warm and comfortable setting for daily living. The galley-style kitchen is outfitted with modern cabinetry, granite countertops, stainless steel appliances, and a stylish backsplash. Three well-sized bedrooms, including a primary with ensuite, provide ample space for rest and privacy. The fully finished lower level features an additional bedroom, a full bathroom, and a common room or home office space. The lower level also boasts updated flooring, pot lights, and neutral finishes throughout. The exterior includes a private driveway, mature trees, and a backyard ready to relaxation or entertaining. Located near schools, transit, parks, and shopping, this move-in-ready home checks all the boxes for comfortable family living or smart investment potential. (id:60365)
155 Silverhill Drive
Toronto, Ontario
Welcome to your family's next chapter in Silverhill Estates! Nestled in the heart of one of Etobicoke's most established and family-friendly enclaves, this4,000 s.f. (including basement)home was built in 1986 and offers a blend of timeless charm with todays modern conveniences. This spacious floor plan simply awaits your personal cosmetic updates. Teenagers will love the spacious basement for a games room and a video game enclave.NO TEAR DOWN REQUIRED! Seize this opportunity to own a large family home without the inconvenience of rebuilding from scratch !Perfectly suited for discerning buyers who want to plant roots in a neighbourhood known for its strong community, excellent schools and unbeatable connectivity. Located minutes to Kipling subway station and highways 427, 401 and QEW.A Home That Grows With You: Inside you'll find a beautifully maintained living space with a bright principal room, walk in closet and huge 5 piece spa-like ensuite bathroom. A spacious chef-inspired kitchen and breakfast area overlooks a private backyard and a walk out covered porch. A fully finished basement with a separate entrance, kitchen, bedrooms and bathroom are ideal as an in-law suite or possible generating rental income opportunity. This property is ready to welcome your family home! (id:60365)
1066 Chateau Court
Mississauga, Ontario
Welcome to your dream home! Nestled on a beautiful cul de sac in Lorne Park, this chic residence boasts stunning curb appeal and exceptional features throughout. Step inside to discover open concept layout, new flooring on the upper level, two cozy fireplaces and huge windows that flood the home with natural light. The vaulted ceilings in the family room create a grand, open atmosphere perfect for gatherings. Wine enthusiasts will love the wall mounted featured wine rack, ideal for displaying your finest collection. Outdoors, entertain in style in the stunning backyard oasis, complete with irrigation, a bar, dining and lounge area. This home truly combines comfort, luxury and design in one of the most desirable locations. Extras: Minutes from Port Credit, Lakeshore, Lake Ontario, Restaurants/Bars, Retail Shopping, Jack Darling Park, Yacht Club, Snug Harbour, QEW, Hwy 403 & Pearson Airport (id:60365)

