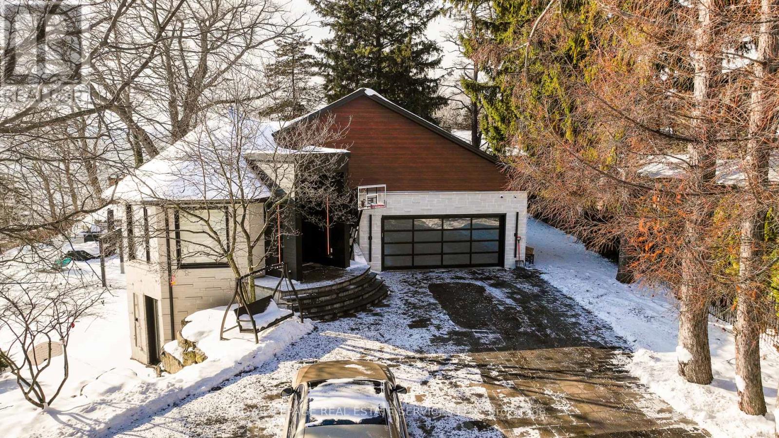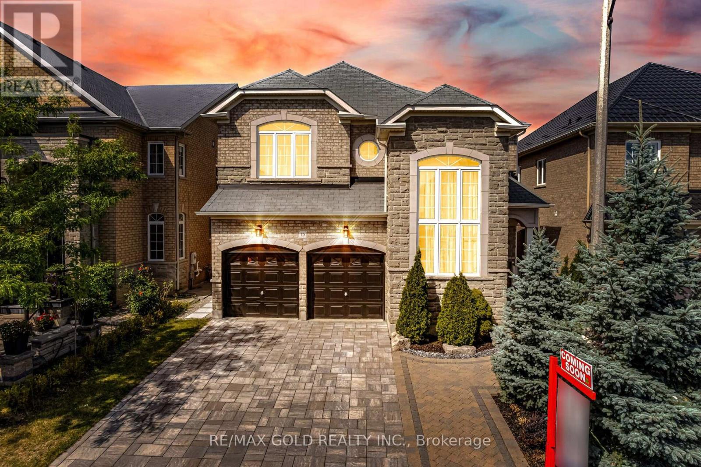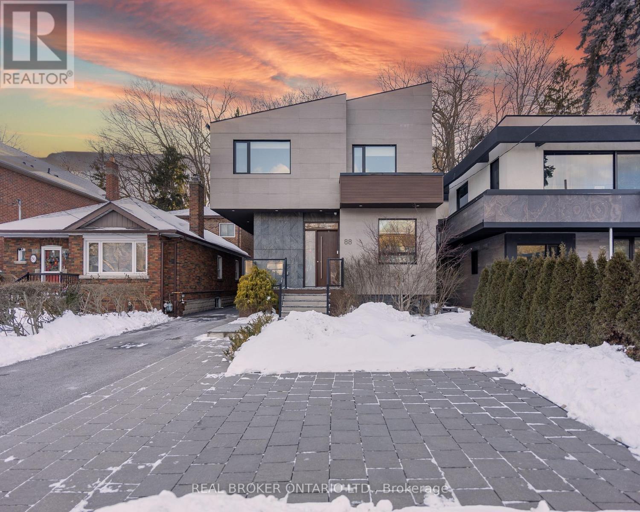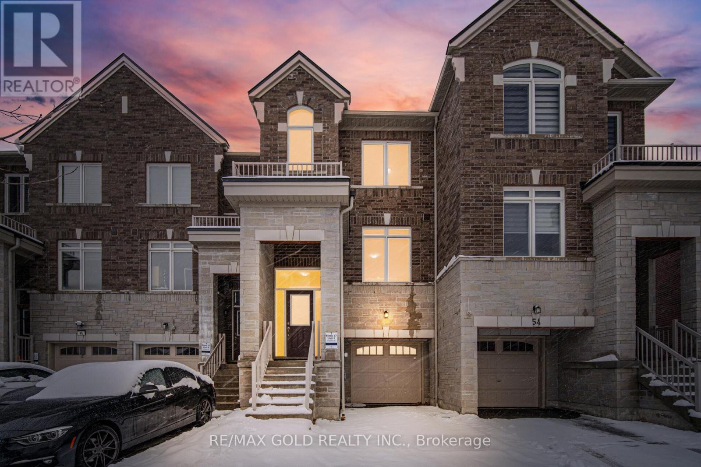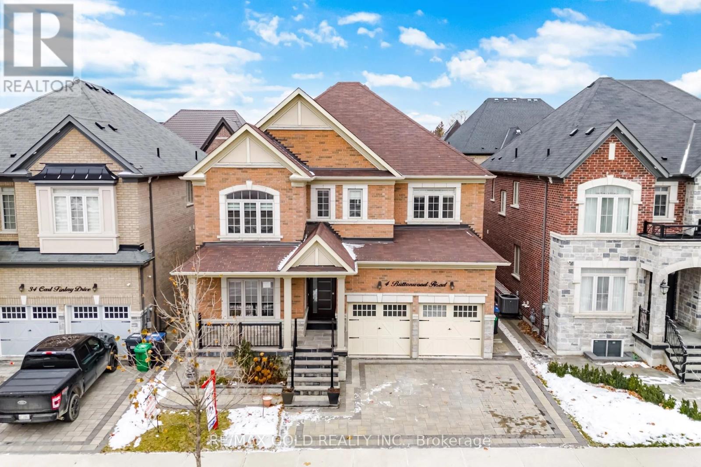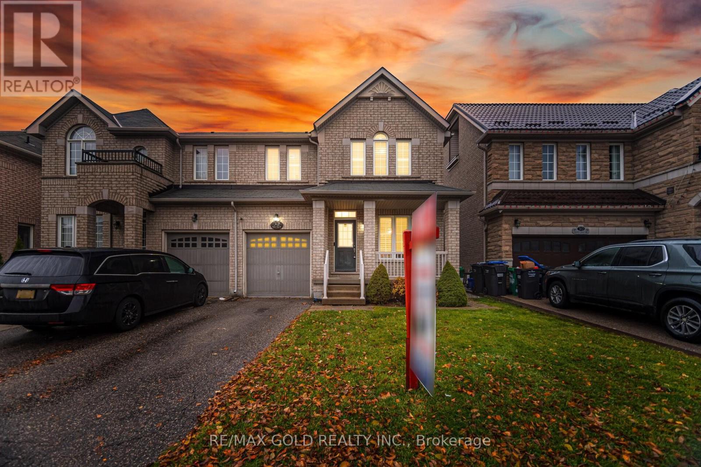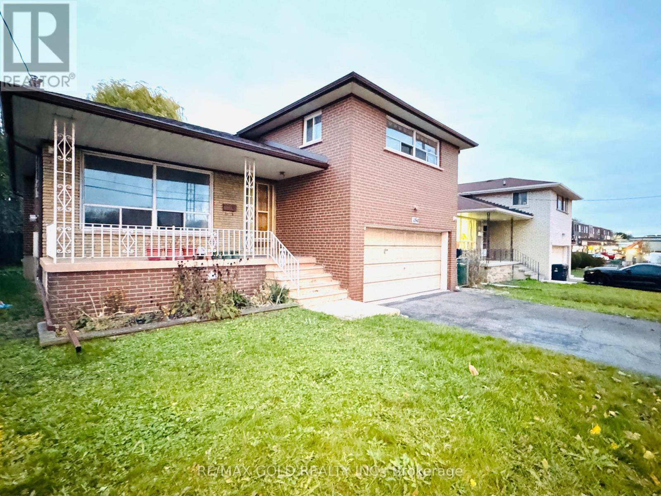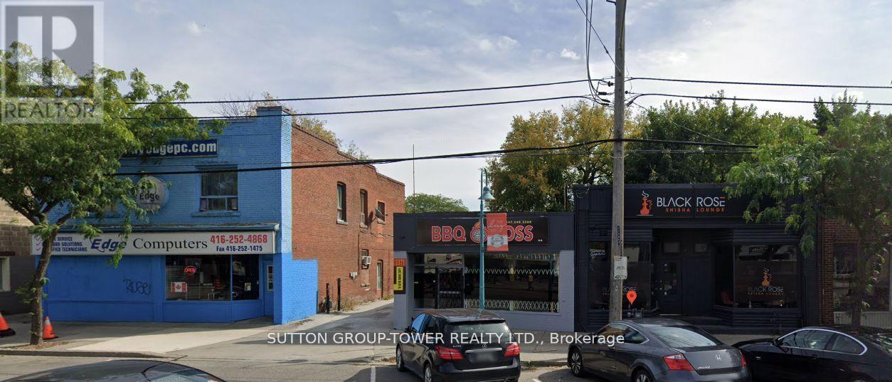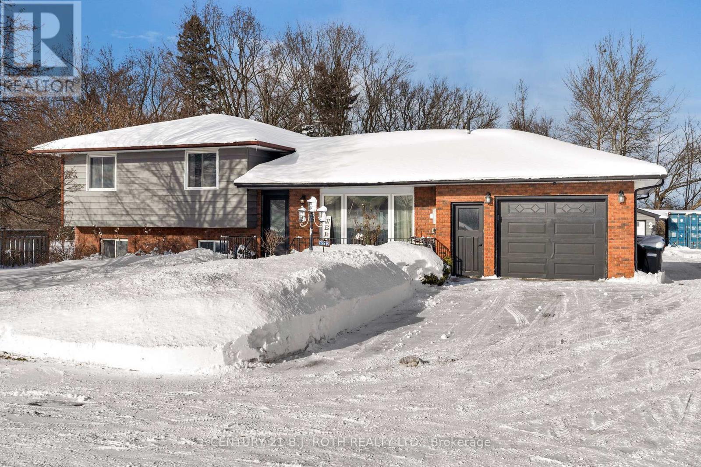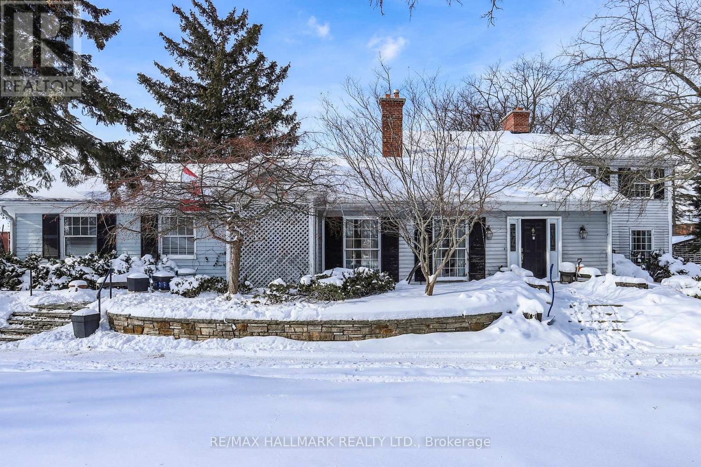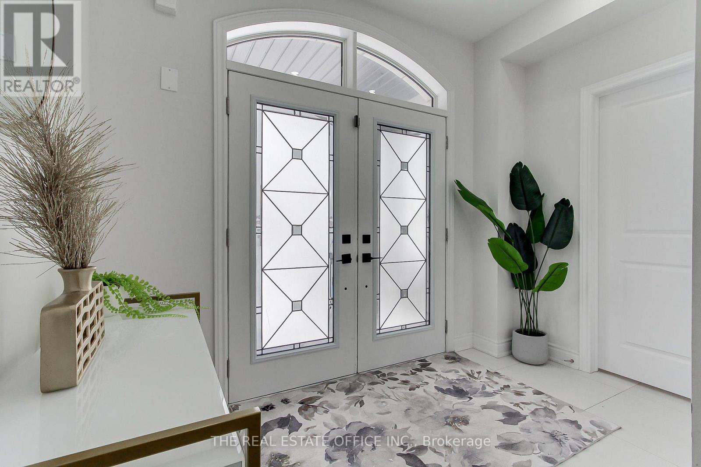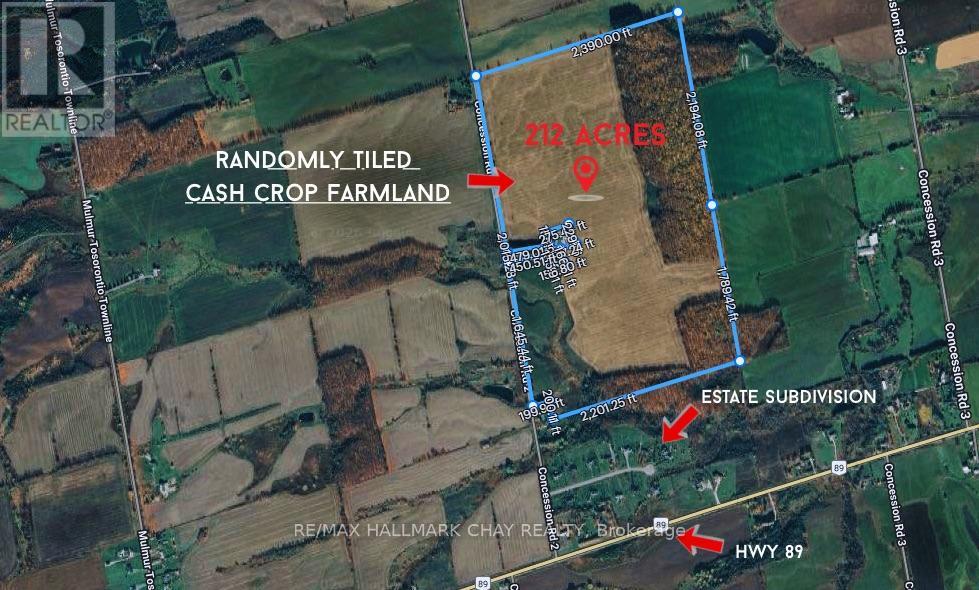100 Appleby Place
Burlington, Ontario
Perched directly on the shores of Lake Ontario with sweeping, unobstructed water views, this exceptional 4 bedroom, 6 bathroom bungalow offers over 5,200 square feet of beautifully finished living space in Burlington's prestigious Shoreacres neighbourhood. Extensively renovated throughout, the home blends timeless elegance with modern luxury, featuring expansive principal rooms flooded with natural light and thoughtfully designed to showcase the breathtaking waterfront setting. The full walkout basement adds incredible versatility and flow, ideal for entertaining, extended family living, or guest accommodations. Outside, the resort-style backyard is an entertainer's dream with a pool, meticulously landscaped grounds, and multiple spaces to relax and take in the spectacular scenery, while a private security gate and driveway parking for 8+ vehicles provide exceptional privacy and convenience. A rare opportunity to own a fully renovated lakefront bungalow in one of Burlington's most coveted waterfront communities, just minutes to top schools, parks, amenities, and commuter access. (id:60365)
15 Oakhaven Road
Brampton, Ontario
3801 SQ FT As Per Mpac!! Spacious Family Home Beautifully Maintained, Fully Detached Home Offering Over 5,000 Sq. ft. Of Total Living Space, Featuring A Fully Finished Basement With Separate Entrance & Offering Potential For Supplemental Income. This Expansive Home Features 5 Spacious Bedrooms, Including 2 Primary Suites, 9-Foot Ceilings & A Tandem 3-Car Garage, All Situated On a rare 41-foot-wide lot. The main floor is thoughtfully designed for family living, featuring a generous den suitable for a home office or playroom, a separate family room, and an open-concept living and dining area ideal for gatherings. Hardwood flooring extends throughout the main and second floors, complemented by tasteful upgrades including coffered ceilings, granite countertops, upgraded handrails and pickets, and a spa-inspired primary ensuite with jacuzzi tub. Located in a desirable, family-friendly neighbourhood close to schools, parks, places of worship, shopping, and everyday amenities, with convenient access to Highways 50 and 427. A fantastic opportunity to own a spacious and versatile home. designed to grow with your family. (id:60365)
88 South Kingsway Way
Toronto, Ontario
Step into a sanctuary of modern luxury and impeccable design! This exquisite 4000+ sq ft contemporary masterpiece, crafted by David Peterson Architect Inc., offers a unique blend of functionality and elegance. Featuring 3+1 bedrooms, 4 baths, and a lush garden atrium, this home is a serene retreat in a private woodland setting with breathtaking seasonal views. Located just minutes from downtown, the airport, and Bloor West Village, this rare offering boasts top-of-the-line finishes, including natural maple and Statuario accents throughout. Enjoy the convenience of Samsung and Bosch appliances, a custom sauna, a swim spa, an EV charger, and a separate suite perfect for in-laws or nannies. This freshly painted home truly offers a luxurious retreat for all members of the family! Photos shown are home partly furnished and virtually staged. (id:60365)
52 Savino Drive
Brampton, Ontario
2185 Sq Ft!! Come & Check Out This, 3 Years Old Fully Upgraded 3-Storey Freehold Townhouse Backing On To A Ravine Lot. Main Floor Features Huge Rec Room Ideal For Living Space Or A Home Office. This Bright & Spacious Home Features An Open Concept Layout On The Second Floor With Spacious Family & Living Room. Enjoy a Private Retreat Space That Opens Onto A Huge Balcony Ideal For Relaxing Outdoors. Kitchen Is Equipped With Quartz Countertop & S/S Appliances. Third Floor Offers 3 Good Size Bedrooms. Master Bedroom With Ensuite Bath & Walk-in Closet. Located Close To All Amenities Including Shopping Malls, Schools, Highway (401), Parks. (id:60365)
4 Buttonwood Road
Brampton, Ontario
3303 Sq Ft As Per Mpac!! Come & Check Out This Upgraded House With Aprx $200K Spent On All The Quality Upgrades. Built On 44.5 Ft Wide Lot. Comes With Finished Legal Basement With Separate Entrance Registered As Second Dwelling. Main Floor Features Separate Family Room, Separate Living & Dining Room. Main Floor Comes With Huge Den. Harwood Floor & Pot Lights Throughout The Main Floor. Upgraded Kitchen Is Equipped With S/S Appliances & Granite Countertop. Second Floor Offers 4 Spacious Bedrooms & 3 Full Washrooms. Master Bedroom With 5Pc Ensuite Bath & Walk-in Closet. The Brand New Finished Legal Basement Features 2 Bedrooms, Kitchen & Full Washroom. Separate Laundry In The Basement. Additional Upgrades Include Interlocking On The Front & Backyard. (id:60365)
32 Daden Oaks Drive
Brampton, Ontario
Aprx 1800 Sq Ft!! Come and Check Out This Very Well Maintained Semi Detached Home Built On A 30Ft Wide Lot. Open Concept Layout On The Main Floor With Spacious Family & Combined Living & Dining Room. Hardwood Floor Throughout The House. Upgraded Kitchen Is Equipped With Quartz Countertop & S/S Appliances. Second Floor Offers 4 Good Size Bedrooms. Master Bedroom With Ensuite Bath & Walk-in Closet. Unfinished Basement With Separate Entrance. Upgraded House With New Furnace, Heat Pump & AC Unit (2 years old). (id:60365)
1194 Albion Road
Toronto, Ontario
Spacious 4-bedroom detached bungalow in a prime Etobicoke location, just steps to TTC, parks, schools, restaurants, and shops. This bright and spacious home features large windows, pot lights, a modern kitchen , stainless steel appliances, and an eat-in breakfast area. Enjoy a comfortable living and dining space with neutral colours throughout. Tenants have shared access to a separate laundry room and a fully fenced backyard, with 3 parking spaces included. No smoking. Tenants pay 70% of utilities. Basement is rented separately. Walking distance to plazas, Canadian Tire, grocery stores, banks, and more. (id:60365)
3369-75 Lake Shore Boulevard W
Toronto, Ontario
Prime Commercial Opportunity In Long Branch, Featuring Three Adjacent Buildings On A Combined Lot Of Approximately 100 X 115. These High-Visibility Properties Are Situated In A Vibrant, High-Traffic Area With Convenient Access To Long Branch GO Station And TTC Streetcar Lines. Previously Home To Retail And Service Businesses, The Buildings Offer Flexible C1 Commercial Zoning, Making Them Ideal For Retail, Office, Or Redevelopment. Surrounded By A Mix Of Residential And Commercial Amenities, This Property Presents A Rare Investment Opportunity Or Owner-Operator Location In Torontos West End. (id:60365)
5812 County Rd 90
Springwater, Ontario
Welcome Home: 5812 County Rd 90 offering a large lot in the heart of an amazing location, minutes from BARRIE, ANGUS & ALLISTON! This home, offers convenience and serenity. The mature trees & beautiful gardens create a picturesque setting. Inside, the large eat-in kitchen/ living area has been updated with tons of cabinet space and all new appliances, HUGE Island & quartz countertops, featuring a coffee bar & bar fridge and a w/o to the 3-season sunroom, blending indoor and outdoor living. Upstairs, find three well-appointed bedrooms, including the primary with an ensuite and double closets. The finished lower level features a bright family room with a stone f/p and tons of storage options. A walk-up basement leads to the garage. The massive yard is fenced & equipped with an irrigation system, above ground pool. An additional detached 24' x 24' Heated & Insulated garage, with updated metal roof which provides versatility. The home is conveniently located offering easy access to amenities & commuter routes. (id:60365)
11222 Bayview Avenue
Richmond Hill, Ontario
Exceptional opportunity in the heart of Richmond Hill! Situated on a rare 1.51-acre corner lot on prestigious Bayview Ave with approx. 190 ft frontage and 362 ft depth, this expansive property offers outstanding potential for renovators, end users, or for future development. The existing residence spans over 3,400 sq ft and features a bright, character-filled layout with multiple living areas, abundant windows, and several wood-burning fireplaces. The home offers 4 bedrooms (orig. 5), 4 baths, a secondary kitchenette area, and a finished basement with plenty of additional recreation/storage space, ideal for extended family or flexible reconfiguration. The main floor includes a large kitchen with solid wood cabinetry, center island, and a spacious eat-in area with two walkouts to the deck/patio. Adjacent living and great rooms each offer fireplaces and walkout access, creating strong indoor-outdoor flow. A formal dining room with crown moulding, fireplace and floor-to-ceiling windows adds architectural appeal. Upstairs, the spacious primary suite features a sitting area, walk-in closet, fireplace, and ensuite bath. A second bedroom is also upstairs while the third and fourth bedrooms are on the main floor in their own wing. Outside, enjoy mature gardens, a stone retaining wall and a detached 2-car garage. Surrounded by established neighbourhoods and newer subdivisions, steps to transit and minutes to top schools, shopping, parks, and Hwy 404. A rare chance to update, reimagine, or invest in a premium lot in a prime location. (id:60365)
1533 Prentice Road
Innisfil, Ontario
Executive detached home by Fernbrook Homes in prestigious Belle Aire Shores, Innisfil. Over 3,100 sq ft above grade with 5 bedrooms, 4 bathrooms, 10-ft ceilings, pot lights, and extensive upgrades throughout. Chef's kitchen with quartz counters, extended cabinetry, large island, and Samsung BESPOKE appliances. Primary suite with spa-like ensuite and walk-in closet; all bedrooms include walk-ins and second-floor laundry.Approx. 1,100 sq ft partially finished walk-out basement with separate entrance, framed for 3 bedrooms and a 3-piece bath, offering excellent income or in-law suite potential. 200-amp service. Rare 3-car tandem garage, parking for 7, no sidewalk, interlock surround, 16' x 16' deck, and gas lines for stove & BBQ. Over $50,000.00 in renovations and upgrades. 1100 partially finished basement with 3 bedrooms 3 peice bath, seperate entrance. (id:60365)
5097 Conc Rd 2
Adjala-Tosorontio, Ontario
Calling all Cash Crop Farmers regarding a rare agricultural offering at 5097 Concession Rd 2, Everett .This 212-acre parcel is a rare find, featuring approximately 150 workable acres of high-quality land specifically optimized for cash crops. The land has been randomly tiled, ensuring superior drainage, soil health, and consistent annual yields. Property also features a 55-acre Hardwood Woodlot (primarily Sugar Maple). Prime paved road frontage designed for large-scale equipment; 2 minutes to Hwy 89 for rapid HWY access. This farm uniquely borders an existing estate subdivision to the south. Clean, and ready for immediate operation. Whether you are looking to expand your existing land base with high-yielding acreage or seeking a prestige "buy-and-hold" investment near the GTA, this property delivers. (id:60365)

