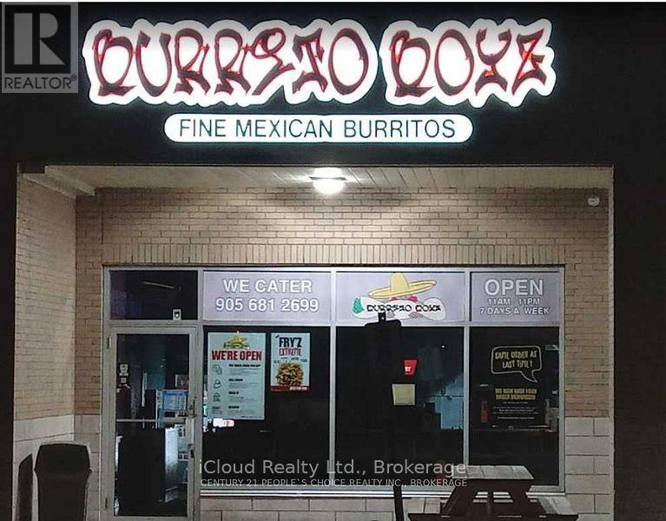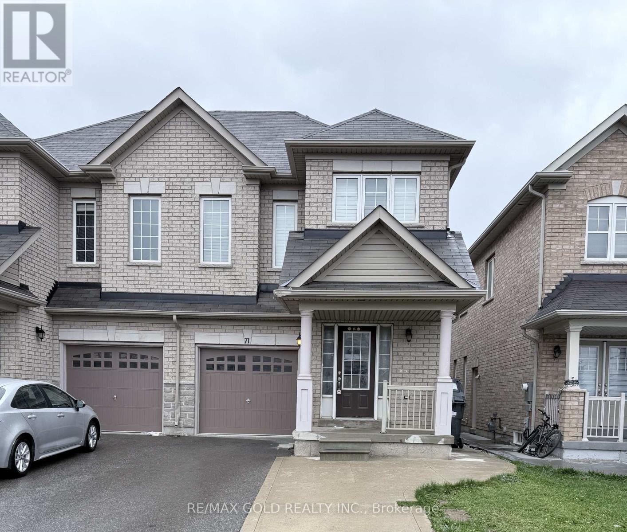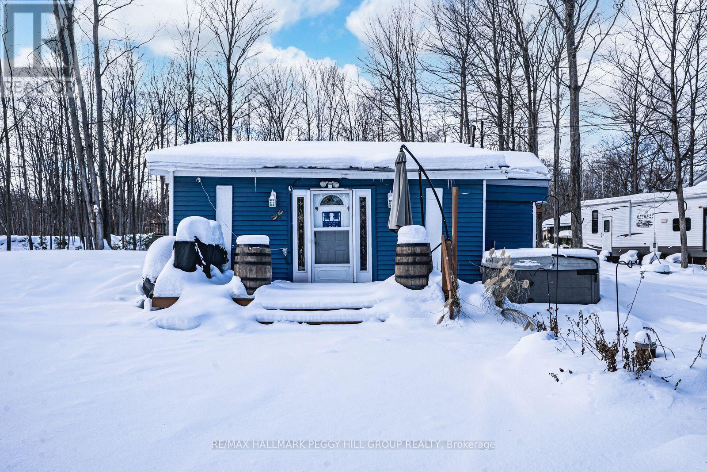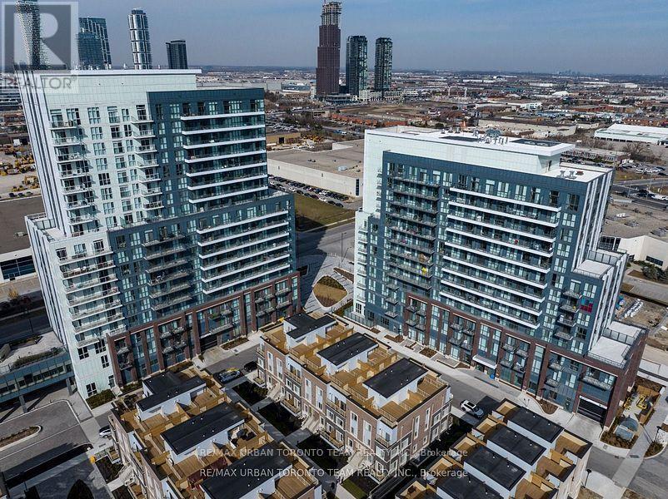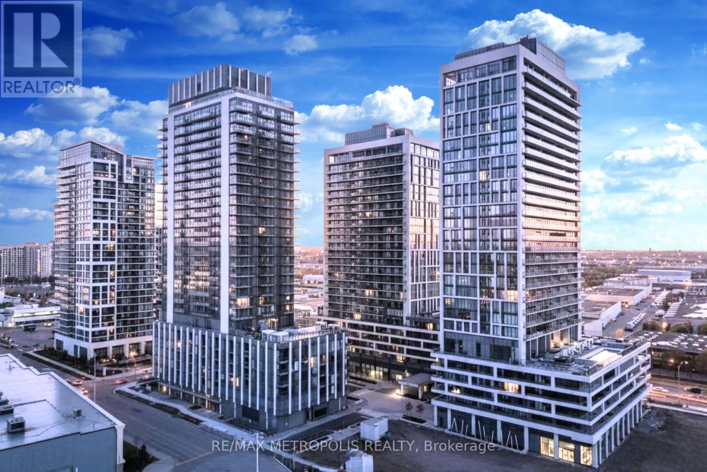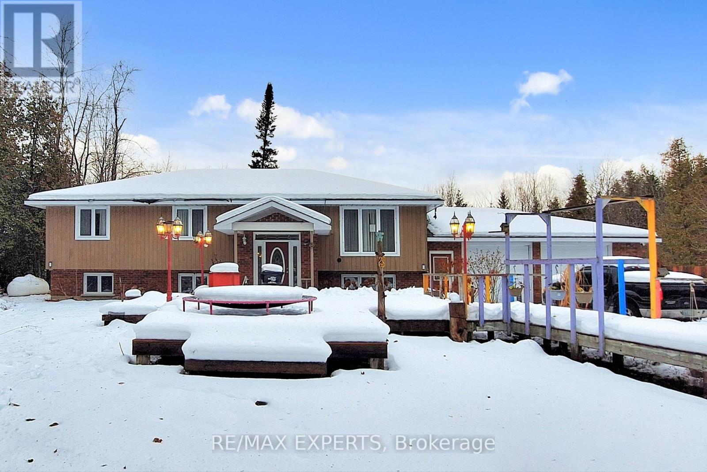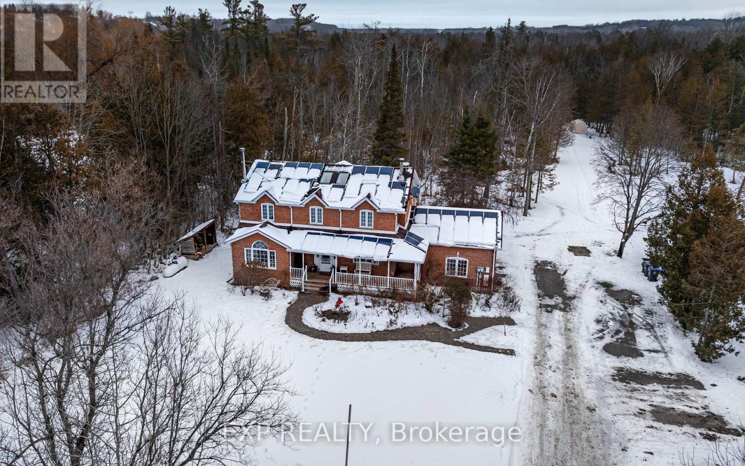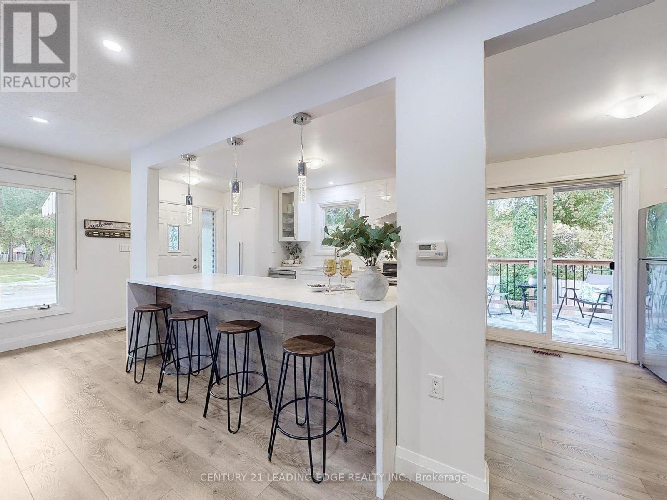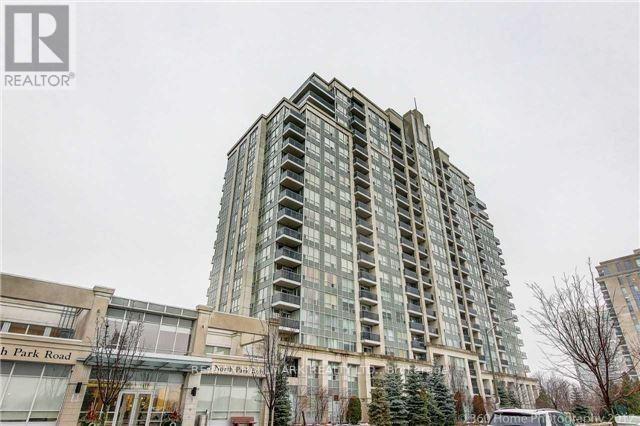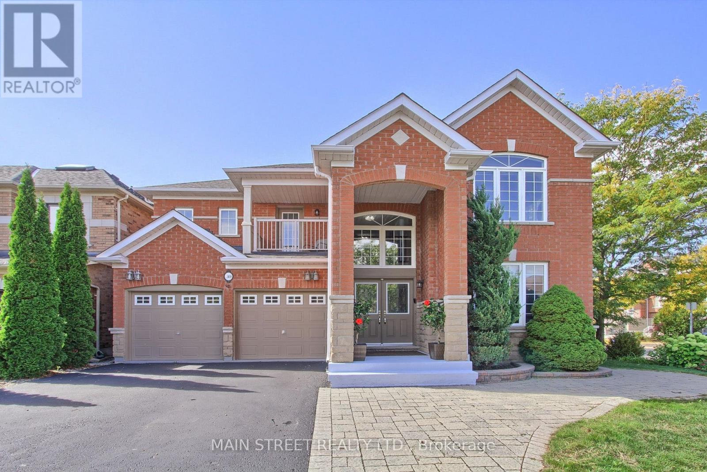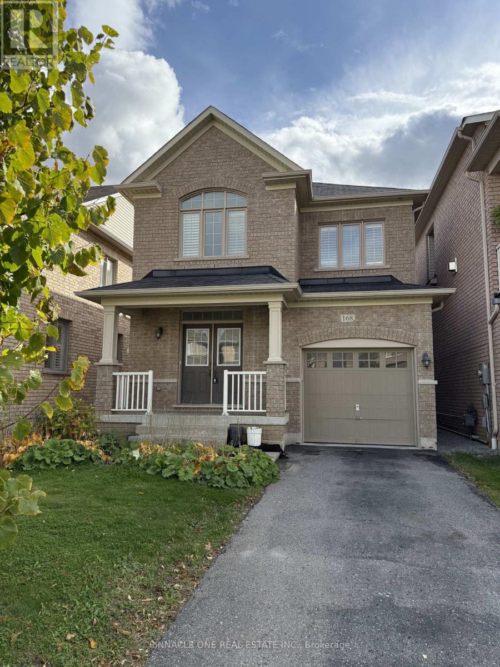#2 - 1435 Plains Rd E Road
Burlington, Ontario
Turnkey Burrito Boyz franchise available in one of Burlington's most high-traffic, sought-after areas-just minutes from Hwy 403, right off the Brant St. exit. This is a well-established, easy-to-operate store with strong sales and impressive net income. Perfect for both first-time business owners and experienced operators looking for a profitable, low-maintenance venture. Key Highlights: Prime Location: Excellent exposure, steady foot traffic, and strong local demand. Low Operating Costs: Monthly rent only $3,851.68 including TMI. Rare Low Royalty: Only 1.9% royalty and 0.1% advertising fee - significantly lower than typical food franchises. Strong Delivery Revenue: Consistent orders from Uber Eats, SkipTheDishes. Favourable Lease: Current lease, of a 10-year term, runs until October 2026 with two additional 5-year renewal options. All Equipment Included: Sale includes all existing chattels, fixtures, and equipment-fully turnkey. Training Provided: Full training and support will be provided to the new owner for a smooth transition. This is a rare opportunity to acquire a top Mexican fast-casual brand in a premium Burlington corridor with strong profitability and low overhead. (id:60365)
71 Lanark Circle
Brampton, Ontario
Welcome to this beautiful semi-detached carpet free home, built in September 2017, offers 4+1 spacious bedrooms and 4 bathrooms, along with a builder's separate entrance leading to a 1-bedroom legal basement apartment-perfect for additional income or extended family living. The home features hardwood flooring on the main floor and elegant vinyl shutters throughout, creating a modern and warm atmosphere. The bright breakfast area with a walkout to the backyard is ideal for family gatherings and everyday comfort. Conveniently situated close to all amenities including schools, parks, shopping plazas, restaurants, and public transit. Minutes to Mount Pleasant GO Station and major highways, with the upcoming Highway 413, Costco, and big brand stores soon arriving nearby-this property combines comfort, convenience, and incredible future growth potential. (id:60365)
330 - 36 Zorra Street
Toronto, Ontario
READ DESCRIPTION!~**SHORT & MID TERM RENTAL** ~WEEKLY $1,750 ~MONTHLY $6,500 l ~ Not shared ~ Experience the epitome of luxury living in Central Etobicoke's vibrant Queensway with this Brand New fully furnished 2-bedroom + den, 2-bathroom condo with one parking ~ This modern space exudes comfort, promising a delightful stay ~ Embrace a world of amenities ~from the full modern kitchen~ to the arcade games and recreational room for leisure. ~The highlight is our rooftop oasis ~ a mesmerizing retreat featuring a luxurious pool, cabana lounges, BBQ areas, and inviting fire pits against a backdrop of breathtaking city views. ~ Remote workers and hustlers will appreciate the dedicated co-working spaces, blending productivity with comfort. ~Amidst the city's hustle, find your sanctuary here, don't miss on this opportunity to experience a place that offers luxury w/ functionality! ~ **INQUIRE TO CONFIRM AVAILABLE DATES** (id:60365)
28 Wozniak Road
Penetanguishene, Ontario
MOVE-IN-READY BUNGALOW ON A 150 X 100 FT LOT WITH POOL & GORGEOUS LANDSCAPING NEAR THE WATERFRONT! Close to the water and minutes from downtown, this beautifully maintained bungalow located at 28 Wozniak Road offers a relaxing lifestyle on a generous 150 x 100 ft corner lot. The property showcases gorgeous landscaping with mature trees, emerald cedars, colourful garden beds, and decorative landscape rocks that frame the space with natural beauty. Outdoor enjoyment takes centre stage with an above-ground pool with a wood platform, a patio, a 10 x 6 ft deck, and a hardtop gazebo with a fire pit. Three driveways provide convenient parking options, and a 50-amp breaker in the side yard is ready for RV hookup or future outbuilding power. The open layout feels bright and inviting, featuring easy-care laminate flooring, neutral paint tones, and a functional kitchen with grey cabinetry, a tile backsplash, and a large pantry. Two bedrooms and a 3-piece bath with laundry offer practical, one-level living. Recent updates include newer shingles, repainted blue vinyl siding, and a newer front deck, giving this property a fresh, move-in-ready feel. Located close to the waterfront trail, Discovery Harbour, King's Wharf Theatre, the Centennial Museum, local shops, restaurants, parks, and schools, this #HomeToStay combines comfort and convenience in a setting you'll love! (id:60365)
Th215 - 131 Honeycrisp Crescent
Vaughan, Ontario
Mobilio Towns - 3 Bedroom 2.5 Bath Open Concept Kitchen Living Room, Ensuite Laundry, Stainless Steel Kitchen Appliances Included. Just South Of Vaughan Metropolitan Centre Subway Station, Quickly Becoming A Major Transit Hub In Vaughan. Connect To Viva, Yrt, And Go Transit Services Straight From Vaughan Metropolitan Centre Station York U, Seneca College York Campus 7-Minute Subway Ride Away. Close To Fitness Centres, Retail Shops, . Nearby Cineplex, Costco, Ikea, Dave & Buster's, Eateries And Clubs. (id:60365)
1711 - 27 Korda Gate
Vaughan, Ontario
Brand New Never Lived-In 5th Charisma Condos by Greenpark located in the heart Of Vaughan! Enjoy luxurious living in this new 2-bedroom, 3-bathroom 891sf unit plus a spacious 146sf wrap around balcony. This fully upgraded unit features tons of natural sunlight with 9' ceilings and floor-to-ceiling windows and wide-plank engineered flooring throughout. Custom chefs kitchen is outfitted with high-end stainless steel appliances, a massive quartz centre island, and quartz countertops with backsplash ideal for both everyday meals and upscale entertaining. Both bedrooms are thoughtfully appointed with ample closet space and luxurious ensuite bathrooms. the primary suite offers a spa-inspired bath an upgraded vanity, a glass-enclosed shower, and a walk-In closet. Conveniently Located Steps to Vaughan Mills Shopping Centre, Close to Canada's Wonderland, Cortellucci Vaughan Hospital, Shops, Restaurants, Highway 400, 407, Viva Bus Line, Subway/TTC. This prime location offers seamless connectivity to downtown and Is close to York University. Impressive luxury amenities include: Outdoor pool and terrace, Theatre and games room, Yoga studio and fitness center, Party room, billiards, and bocce courts, Serenity lounge, wellness courtyard, Pet Grooming Room, Wi-Fi Lounge and Pool Lounge. (id:60365)
3180 Fleming Boulevard
Innisfil, Ontario
Offering space, privacy, and tranquility, this home is located on a quiet dead-end road and sits on a sprawling 7-acre lot surrounded by natural scenery. The home features a spacious and functional layout ideal for family living. The main floor includes a large eat-in kitchen with ample storage and a walk-out to a generous deck, perfect for entertaining or enjoying the outdoors. 3 oversized bedrooms are located on the main level, with two additional bedrooms in the basement, offering flexible space for a home office, recreation room, or additional living space. The basement recreation room offers an ideal space for entertaining, hobbies, or creating a games room. Outside, the grounds provide endless opportunities for gardening, outdoor activities, or simply enjoying the serene surroundings. Conveniently located within walking distance to Mapleview Beach and just a 5-minute drive to Barrie, with easy access to beaches, shopping, and everyday amenities. (id:60365)
994359 Mono-Adjala Townline
Adjala-Tosorontio, Ontario
Set on a breathtaking 2.4-acre property with a tranquil river flowing through the backyard, this exceptional home offers a rare blend of privacy, functionality, and walkable rural charm - just steps to the beloved Hockley General Store. Inside, the main floor is designed for both everyday living and entertaining, featuring two spacious living areas. A bright, inviting living room with hardwood floors and vaulted ceilings pairs beautifully with a warm family room complete with a wood-burning fireplace, custom built-ins, and walkout access to the expansive rear deck overlooking the mature trees & perfectly private yard. The heart of the home includes a functional, well-connected kitchen with stainless steel appliances and seamless flow to the dining area-perfect for gatherings large and small, with another walkout to the back deck. Upstairs, you'll find four generous bedrooms, including a spacious primary retreat with walk-in closet and 4 piece ensuite, offering plenty of room for growing families or home office flexibility. The walkout lower level adds incredible versatility, featuring a private suite with separate entrance, kitchenette, living area with fireplace, bedroom, and ensuite-ideal for in-laws, a mature child, guests, or potential rental income. Outdoors, the property truly shines. Enjoy peaceful mornings by the river, summer afternoons wading in the water, and evenings on the expansive deck surrounded by nature. Solar panels on the roof add an eco-conscious and cost-efficient advantage, enhancing the home's long-term value. Located in the heart of the sought-after Hockley community, this home offers quick access to Hockley Valley Resort, Mono Cliffs, the Bruce Trail, wineries, skiing, golf, and more-while still being within easy reach of Orangeville and major commuter routes. A rare opportunity to own a riverfront property with space, flexibility, and walkable amenities. The lifestyle you've been searching for, and more! (id:60365)
49 Quigley Road
Hamilton, Ontario
Completely renovated in 2021, this stunning 3+1 bedroom, 2-bath home offers over 1,800 sq ft of fully finished living space, perfect for entertaining and family living. Bright, sun-filled spaces showcase the open concept layout complete with hard-wearing laminate floors throughout. The modern kitchen is a chef's dream, with a generous island, ample cabinetry, and a pantry. Two walkouts enhance the home's appeal: one leads to a charming side deck with lovely ravine views, perfect for relaxing, while the other opens to a spacious backyard sundeck, perfect for gatherings. The backyard retreat is an entertainers paradise, featurinig a camp-style firepit, beverage bar, gazebo, and storage shed, all surrounded by low-maintenance artificial grass - no mowing required! With a separate entrance to the lower level, this home is perfect for a future in-law suite, complete with a separate bathroom, an electric fireplace in the recreation room, and plenty of storage, plus garage access for added convenience. Nestled in a diverse and vibrant neighborhood with a strong sense of community, you'll love the comfort and convenience of being within walking distance to top-rated schools and recreational spaces. The Vincent neighbourhood provides an appealing living experience and is rapidly growing, attracting both residents and investors with its diverse amenities and convenient location. This vibrant area boasts a strong sense of community, featuring excellent schools, parks, and a range of amenities that enhance daily life. With easy access to highways, public transit, shopping centers, and healthcare facilities, it's ideal for families and individuals seeking a balanced lifestyle. Don't miss your chance to own this gem! (id:60365)
1001 - 15 North Park Road
Vaughan, Ontario
Luxury condo with unobstructed Southview! 9 Ft Ceiling, Granite kitchen countertops, Large Bedroom with walk-in closet. One underground Parking next door, One Storage Locker, 24 hours concierge, Indoor swimming pool, Exercise room, Party room, Sauna & more. Walking distance to schools, Synagogues, Promenade Mall, Walmart, Shops & Restaurants. Steps to Viva and easy access to Hwys. Price Included The Cable Tv. Tenant Only Pay Own Hydro. (id:60365)
30 Conover Avenue
Aurora, Ontario
Welcome to 30 Conover Avenue, a stunning sun drenched corner house with a large lot in the highly desirable Bayview Club subdivision. This original owner occupied home offers beautifully renovated living space of over 4000 square feet. The grand double door entry and premium brick façade add elegance to the home. Soaring 9 foot ceilings with decorative arches and pot lights perfectly finish the main floor. Gas Fire Place in Large Family room is ideal for relaxing. The White Kitchen features Quartz Countertops with matching backsplash, plenty of cabinet space with under mount lighting, Stainless Steel Appliances, a Spacious Eat-In Breakfast Area, with a Walk-out to the Fully Fenced Private Backyard. Convenient Main Floor office with French doors is perfect for working from Home. Metal Spindles matching the hardwood flooring and 7.5 inch baseboards add elegance to the main and the second floors. Wide second floor hallway leads to a Serene Primary Suite featuring a 5-piece Ensuite, a double sink, a Make-Up Counter & Soaker Tub and His-and-Hers Walk-In Closets. Generously sized second suite with 4 piece bathroom has a walk out to a balcony. 2 additional spacious bedrooms share another 4 piece washroom. The professionally finished basement offers a full kitchen with stainless steel appliances and quartz counters. The 4 piece washroom and large recreation area in the basement is ideal for Family gatherings or to set up an in house gym. This Home Is Perfectly Suited For Families. With Easy Access To Highways, big box store Shopping, Dining, And Recreation. It is steps away from High-Ranking public schools and the new G. W. William High School - (One of the five High schools in York region offering the International Baccalaureate (IB) Programme). This home offers an unbeatable combination of Luxury and Convenience. (id:60365)
168 Durhamview Crescent
Whitchurch-Stouffville, Ontario
Welcome to 168 Durham View Crescent, Stouffville - a beautifully maintained, bright, and spacious home available for lease in one of Stouffville's most desirable family neighbourhoods!This stunning 3-bedroom, 3-bathroom detached home offers an ideal blend of comfort, style, and functionality. Step inside to an inviting open-concept layout featuring a sun-filled living and dining area, perfect for entertaining and family gatherings. The modern kitchen boasts stainless steel appliances, ample cabinetry, and a walk-out to a private, fully fenced backyard - perfect for summer BBQs or quiet relaxation.Upstairs, you'll find three generous bedrooms including a spacious primary suite with a walk-in closet and ensuite bath. Additional bedrooms are perfect for kids, guests, or a home office setup. The home offers ample natural light throughout, hardwood floors on the main level, and a convenient main-floor laundry with inside access to the garage.Located in a quiet, family-friendly community, this home is close to everything Stouffville has to offer - top-rated schools, beautiful parks, trails, community centres, and vibrant Main Street shops and restaurants. Easy access to GO Transit, Highway 404, and 407 ensures a convenient commute to the GTA. (id:60365)

