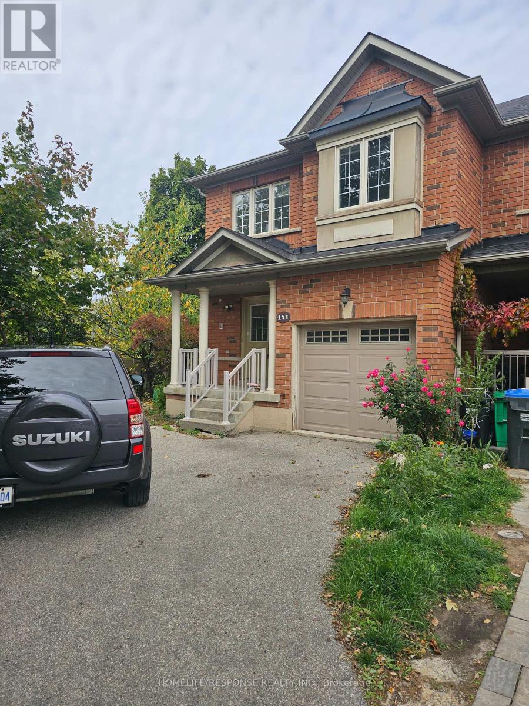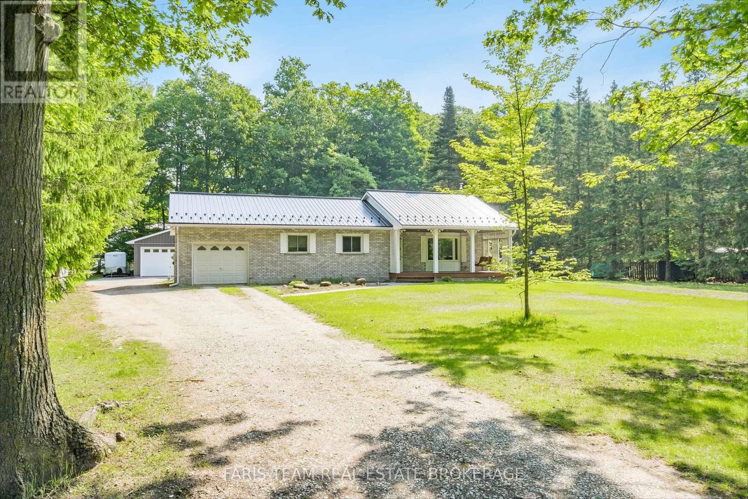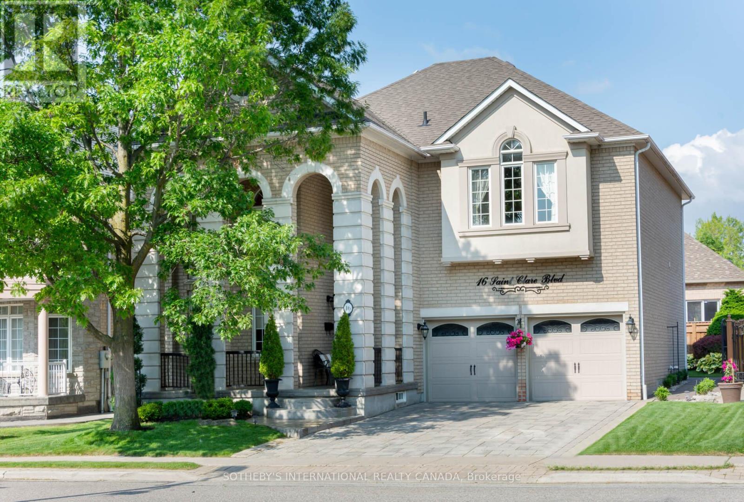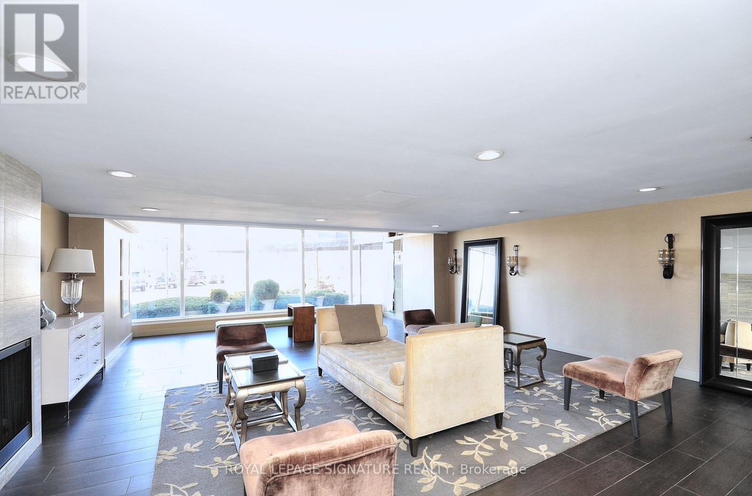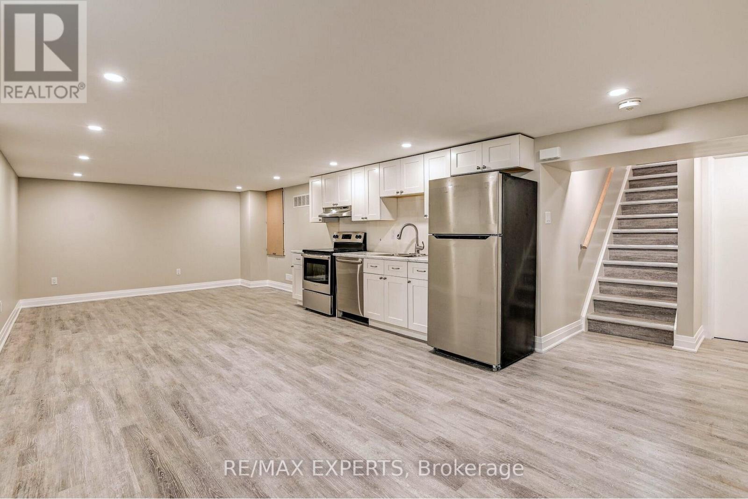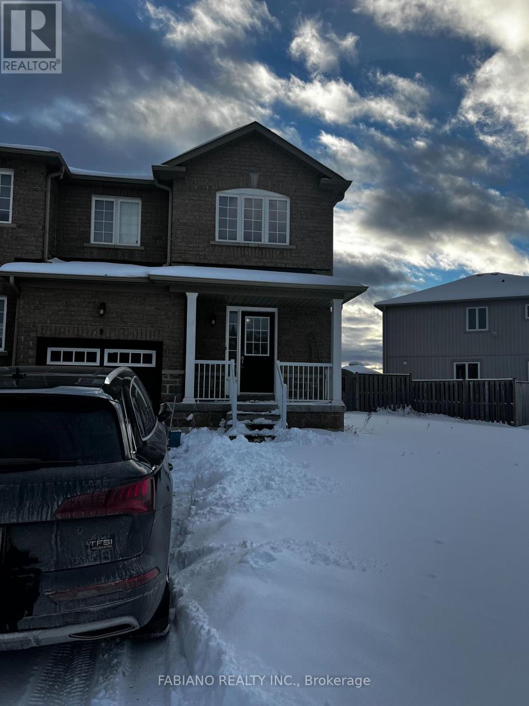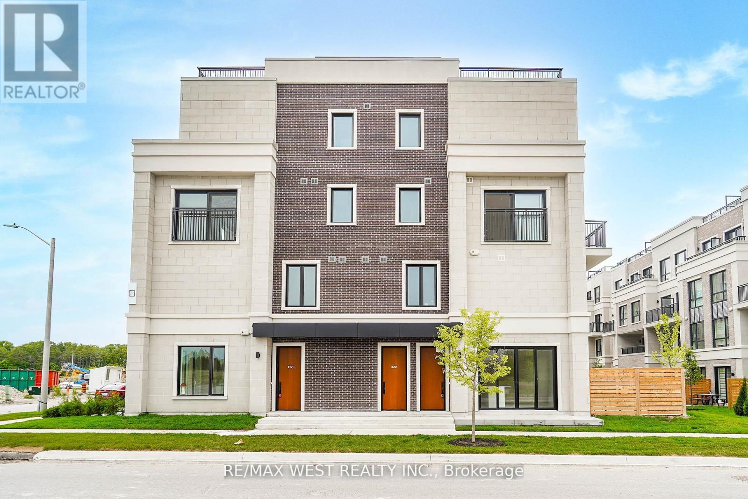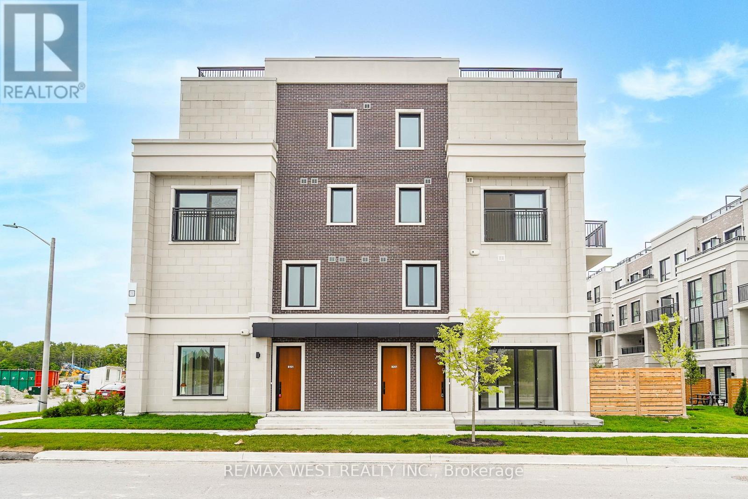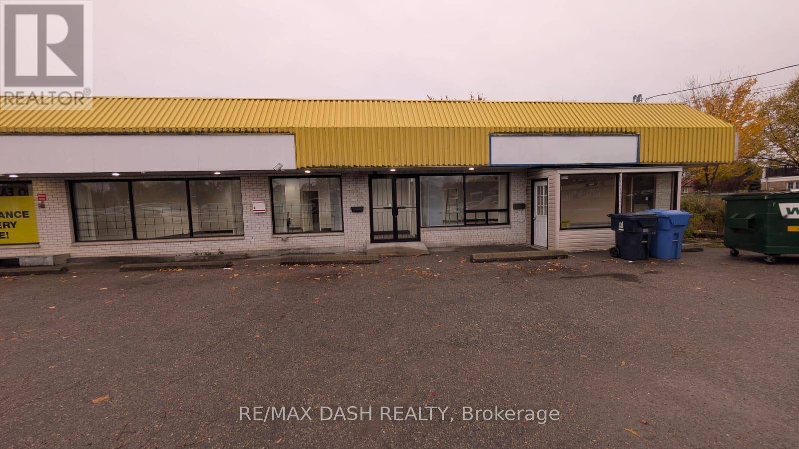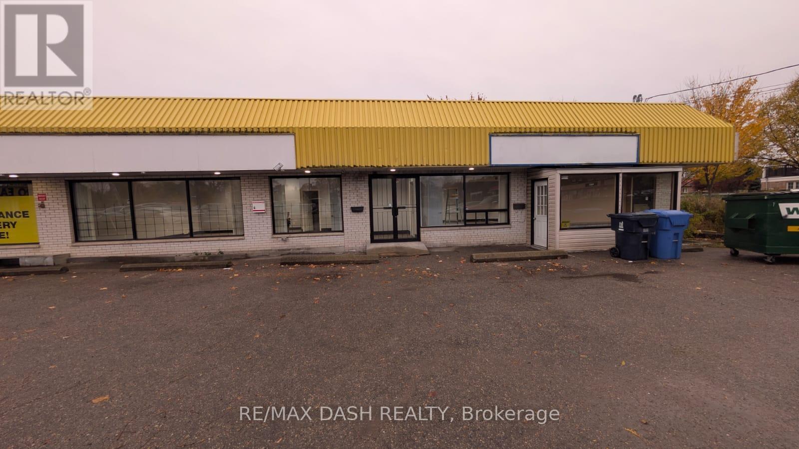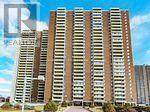141 Rockgarden Trail
Brampton, Ontario
End Unit Townhouse! Premium Pie Shaped Lot! Open Concept Layout! Spacious Family Room! Large Kitchen! Spacious Bedrooms! Walkout in Basement to Spectacular Yard! A Must See!! "Condominium Fee" Monthly for Snow Removal. (id:60365)
1941 Vespra Valley Road
Springwater, Ontario
Top 5 Reasons You Will Love This Home: 1) This ranch bungalow showcases attractive curb appeal and sits on over half an acre, combining peaceful rural living with quick access to Barries amenities, schools, shopping, restaurants, and commuter routes less than 10 minutes away 2) Standout 40'x28' detached workshop (2020) featuring full insulation, 100-amp service, year-round functionality, heating, and a rough-in for radiant in-floor heating, making it an ideal space for hobbyists, trades, or substantial storage needs 3) The inviting heart of the home is a custom cherry wood kitchen with a large centre island, providing the perfect setting for entertaining, meal prep, or gathering with family and friends 4) Designed for comfort and convenience, the home features three bedrooms on the main level, an attached garage with inside entry, and the lasting security of a newer metal roof (2021) 5) Outdoors, enjoy a spacious back deck overlooking mature trees, while nature enthusiasts will love nearby trails, including direct access to the Trans Canada Trail for biking, strolling, or exploring the great outdoors. 1,177 above grade sq.ft. plus a finished basement. (id:60365)
11 - 11399 Keele Street
Vaughan, Ontario
Most Desirable And Popular Pizzeria And Wings(Village Pizza)Non Franchise Pizzeria. Low In Rent, Good For Family Business.Very Easy To Operate With Lots Of Potential To Grow....... (id:60365)
16 Saint Clare Boulevard
Vaughan, Ontario
Step into Luxury with this Truly Unique Rosehaven Model Home, impeccably well-maintained 4+1 bedroom home. Approx 2795SqFt. From the moment you arrive, you'll embrace the stunning curb appeal, wrap-around porch, and elegant interlocking driveway & walkways leading to a beautifully landscaped backyard patio. Double door entry, grand wrought iron staircase, soaring cathedral 18-foot ceilings in living room create an open, airy feel. Hardwood Strip Flooring on Main Floor, Engineered Plank Flooring in all 2nd floor Bedrooms & Hallway. The updated kitchen has new quartz countertops, extended upper cabinets, breakfast bar, s/s appliances, overlooks cozy family room, walkout to private patio making it perfect for entertaining and everyday living. Enjoy the separate living and dining areas, main floor laundry, and access to garage from home. Four generously sized bedrooms, primary bedroom has 6pc ensuite including bidet, 6-jet whirlpool tub, walk-in shower & walk-in closet. Lovely finished basement with rec room, 5th bedroom or gym use, office or homework area, 2pc bath, offering a living space of approx. 4000 sq. Ft. Located in wonderful family area of Vellore village in Vaughan, walking distance to church, transit, schools, parks, shopping, and restaurants. Close to HWY 400, Vaughan hospital, wonderland, Vaughan mills shopping centre, the national golf course and so much more. This home is truly pride of ownership and a must-see. (id:60365)
1208 - 7811 Yonge Street
Markham, Ontario
Downsizing? Stop Looking! Priced to sell! A 2 Bedroom Condo apartment in the desirable Thornhill Summit! This bright apartment has a nice layout and a balcony with amazing South views. In close proximity to hospital, library, worship places, entertainment,daycare, schools, parks, shopping and public transportation. A Great Opportunity! (id:60365)
B - 5077 Boyne Street E
New Tecumseth, Ontario
Welcome to 5077 Boyne Street, ideally located at the corner of Boyne Street and John W. Taylor in a convenient Alliston neighbourhood. This bright, fully legal lower-level unit offers a private entrance, two comfortable bedrooms with ample closet space, and one full bathroom. Enjoy the convenience of ensuite laundry and a modern kitchen equipped with a fridge, stove, hood range, and dishwasher. The unit features large windows throughout, providing excellent natural light, and includes two parking spaces. Designed for comfort and safety, the unit meets all fire, sound, natural light, and egress standards approved by the Town of New Tecumseth. (id:60365)
9 Admiral Crescent
Essa, Ontario
SO SPACIOUS!!! This lovely END UNIT town house is spacious with a walkout to backyard and a finished family room in the basement for extra living space. This property offers 3 spacious bedrooms and attached single car garage. Located in a quiet family neighbourhood close to CFB Borden and a short drive to Barrie. (id:60365)
B103 - 65 Saigon Drive
Richmond Hill, Ontario
Rare 2 Bed, 2 Bath Bungalow-Style Corner Suite Located At 'The Hill On Bayview'!! Never Lived-In, This Ultra Spacious, Bright & Stylishly Appointed Home Fuses Modern Luxury In A Superbly Functional Layout. Features Include 10' Ceilings Throughout, Large Foyer, Open Concept Kitchen W/ High-End Built-In Appliances, Quartz Counters & Centre Island, Spacious Dining Area, Living Room With W/O To Private Backyard Patio Complete W/Gas BBQ Hook-Up, Primary Bedroom With W/I Closet & Ensuite Bath, In-Suite Laundry & Much More! Parking Spot & Separate Storage Locker Included. Amazing Location Close To Amenities, Shopping & Highways. Must Be Seen!!! Some photos are VS staged. (id:60365)
B103 - 65 Saigon Drive
Richmond Hill, Ontario
Rare 2 Bed, 2 Bath Bungalow-Style Corner Suite Located At 'The Hill On Bayview'!! Never Lived-In, This Ultra Spacious, Bright & Stylishly Appointed Home Fuses Modern Luxury In A Superbly Functional Layout. Features Include 10' Ceilings Throughout, Large Foyer, Open Concept Kitchen W/ High-End Built-In Appliances, Quartz Counters & Centre Island, Spacious Dining Area, Living Room With W/O To Private Backyard Patio Complete W/Gas BBQ Hook-Up, Primary Bedroom With W/I Closet & Ensuite Bath, In-Suite Laundry & Much More! Parking Spot & Separate Storage Locker Included. Amazing Location & Value Close To Amenities, Shopping & Highways. Must Be Seen!!! Some photos are VS staged. (id:60365)
Unit A - 4663 Kingston Road
Toronto, Ontario
Two high-visibility commercial units, each approximately 890 square feet, are available for lease along Kingston Road in Scarborough's West Hill neighbourhood. Excellent signage and street visibility. Situated within a well-established mixed-use corridor, the property benefits from strong street presence, transit accessibility, and surrounding residential density. The spaces are well-suited for professional office users, personal service businesses, retail, education, or studio-style operations. NO FOOD USE. (id:60365)
Unit B - 4663 Kingston Road
Toronto, Ontario
Two high-visibility commercial units, each approximately 890 square feet, are available for lease along Kingston Road in Scarborough's West Hill neighbourhood. Excellent signage and street visibility. Situated within a well-established mixed-use corridor, the property benefits from strong street presence, transit accessibility, and surrounding residential density. The spaces are well-suited for professional office users, personal service businesses, retail, education, or studio-style operations. NO FOOD USE (id:60365)
2519 - 5 Massey Square
Toronto, Ontario
Newly Renovated, Higher Floor Corner Unit. Laminate Floor Throughout. Huge Master Bed With Closet, Pot Light & Crown Molding. Kitchen With Quartz Countertop, Backsplash, S/S Appliances & Extended Cabinetry. New Washroom, Balcony Floor With Runner Outdoor Tiles. Unit Is Sparkly Clean & Absolutely Move In Condition. Steps To School, Subway Station & Shopping Centers. **EXTRAS** Heating, Hydro, Water Are Included In The Maintenance Fee. (id:60365)

