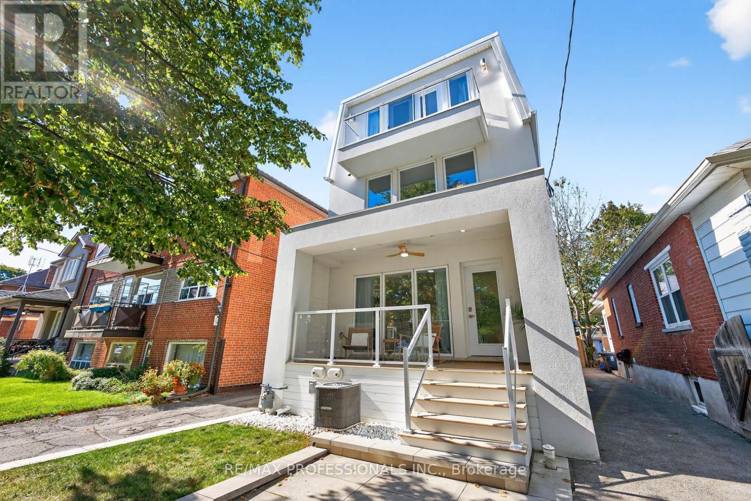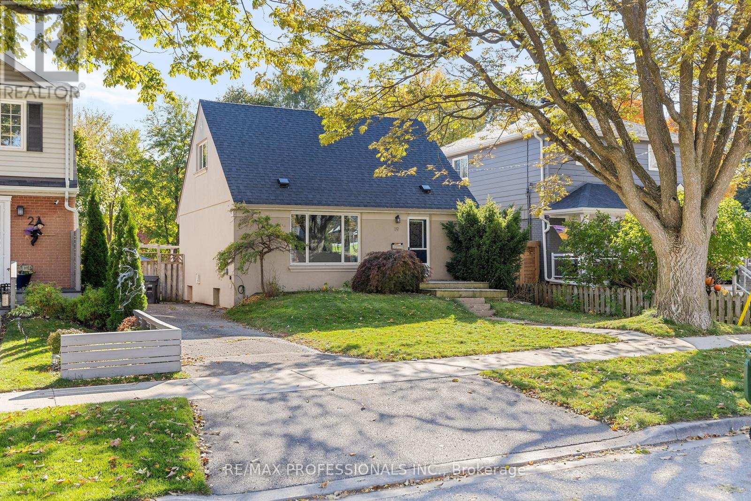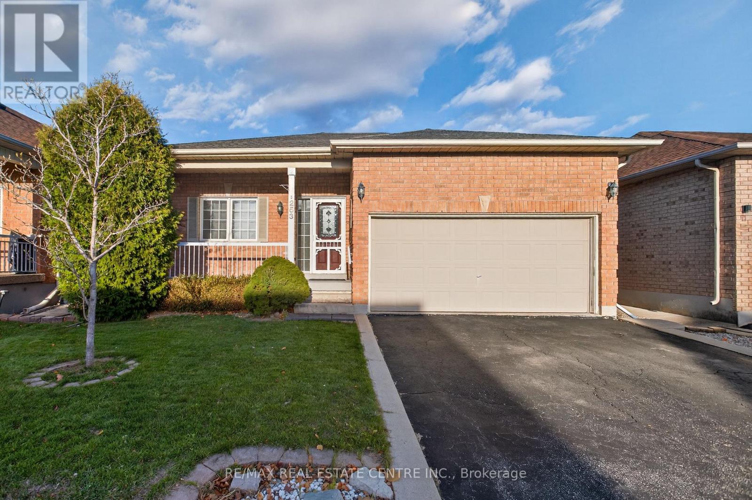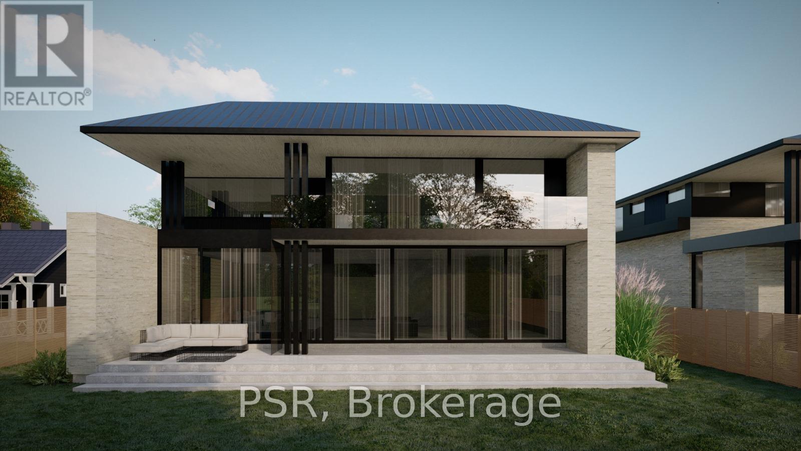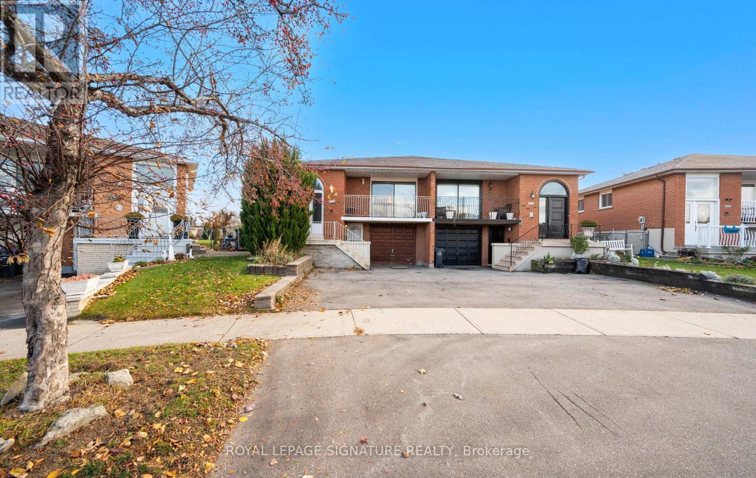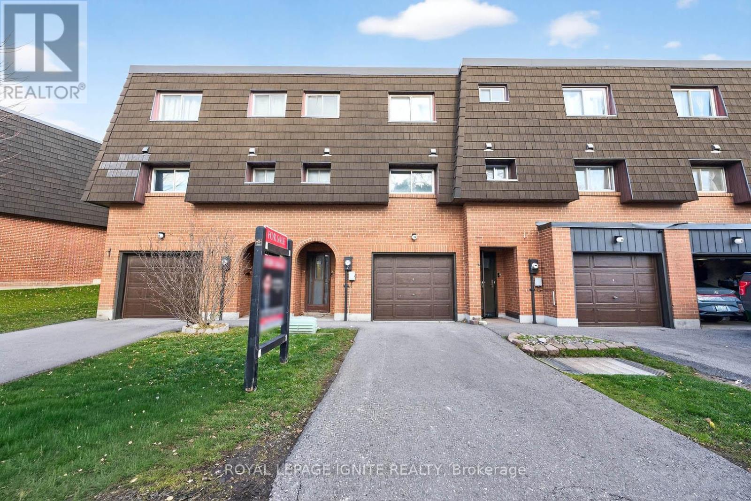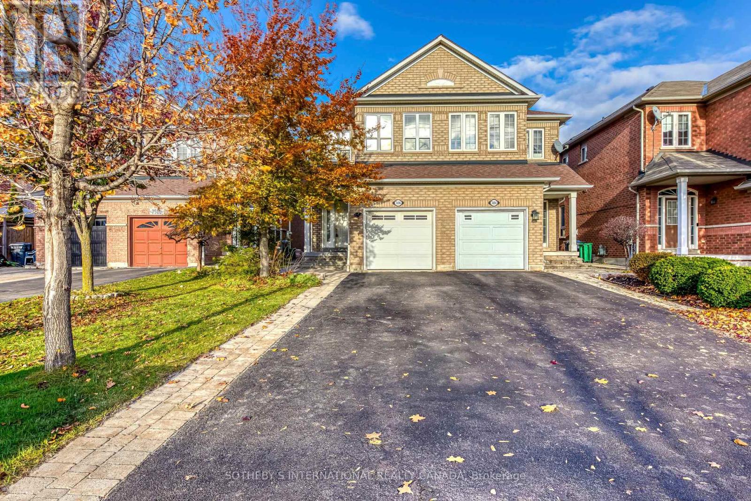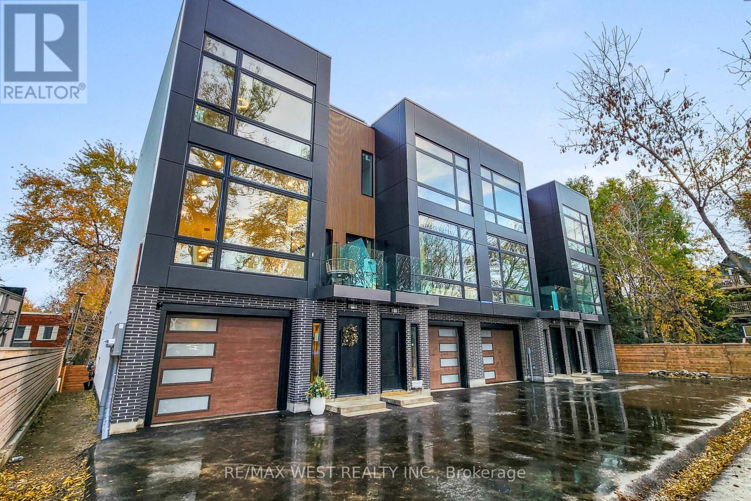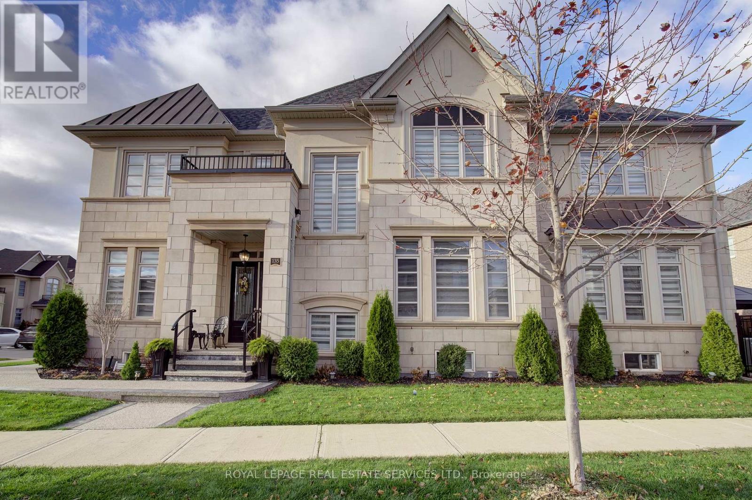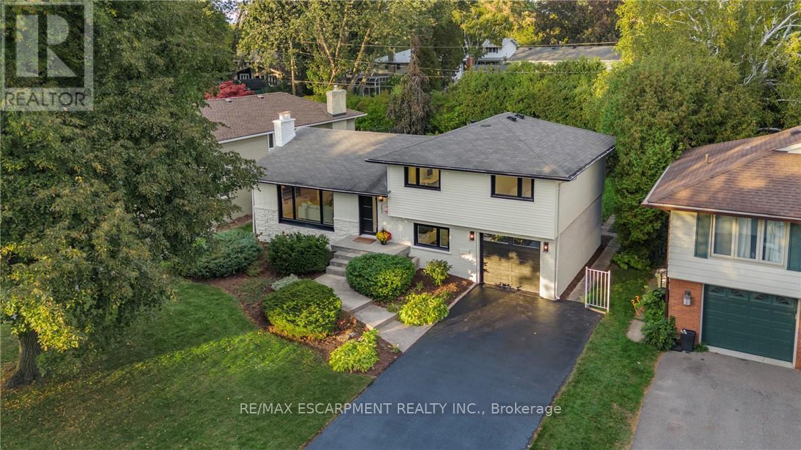22 Ninth Street
Toronto, Ontario
Stunning 3-Story Beach House-Inspired Home, Completely Rebuilt in 2023! This one-of-a-kind residence in New Toronto's Lake-Side community offers 3 spacious bedrooms, 4 beautifully designed bathrooms, and a perfect blend of modern luxury and warm charm. The open-concept main floor features a sun-filled living space and a chef's dream kitchen with a large family island, premium stainless-steel appliances, integrated built-in dishwasher, countertop stove with commercial-grade hood vent, and built-in wall oven & microwave. Elegant undermount and glass cabinet lighting, along with ample storage, make this kitchen an entertainer's delight! Step outside to a large back deck and garden with a built-in Hydropool Swim Spa, creating a private backyard oasis ideal for relaxation or gatherings. The 2nd level boasts two large, light-filled bedrooms with generous closets, a modern 4-piece bath, and convenient laundry. Retreat to the entire third level, exclusively designed as a private Primary Suite featuring a sun-drenched bedroom with an electric fireplace, balcony overlooking the treed neighborhood, and a luxurious 5-piece spa ensuite with a soaker tub, crystal chandelier, double sinks with light-up anti-fog mirrors, and a separate shower with elegant glass Tiffany tile. Enjoy instant privacy with a custom remote blind! Glass & steel railings throughout add a sleek, contemporary touch. The finished basement offers a separate entrance, kitchen area with rough-in for a stovetop & hood vent, spacious recreation room, 3-piece bath, fourth bedroom, and rough-in for additional laundry-perfect for guests or in-law/rental suite potential! Complete with a garage for storage! Steps to beautiful parks, trails, schools, shopping, transit (TTC & GO), and so much more, this fully rebuilt home is truly turnkey and ready for you to move right in and start living your life by the lake! (id:60365)
19 Mitcham Drive
Toronto, Ontario
Fire Up the Grill and Embrace Backyard Living with Direct Views of Delma Park! Discover the charm and comfort of this lovely 2+1 bedroom detached home in the heart of West Alderwood. Set on an exceptional 41' x 125' lot with rare park-side privacy and no rear neighbours, this property offers space to grow and room to dream - ideal for first-time buyers, young families, or those looking to build or expand in a sought-after pocket. Step inside to a warm and inviting layout with a walkout from the main level to a private backyard oasis. Whether you're relaxing with your morning coffee or hosting summer get-togethers, the spacious patio and included hot tub make it a perfect outdoor retreat - with Delma Park as your backdrop. Major upgrades offer peace of mind for years to come, including exterior stucco with added insulation, roof (2022), newer furnace, Magic Windows with a 30-year warranty, and a tankless water heater. The beautifully renovated lower level feels like a private suite, featuring a large primary bedroom with walk-in closet and a luxurious spa-like ensuite - ideal for quiet relaxation or extended family. Located steps from Sir Adam Beck Park & School, Alderwood Community Centre, Etobicoke Valley Park trails, Sherway Gardens, Farm Boy, and Long Branch GO. Commuters will love quick access to Hwy 427, QEW, and Gardiner. Private driveway parks 3 cars. Don't miss this rare opportunity to secure a park-side lot in one of Alderwood's most loved communities - where convenience, nature, and neighbourhood charm come together. ***Flexible 1.5-storey layout featuring 2 bedrooms on the upper level, with the original 3rd bedroom on the main floor currently functioning as a dining room (easily converted back if desired). The lower level was thoughtfully designed as a primary retreat for a shift-working owner, offering a spacious bedroom, a huge walk-in closet, and a spa-inspired ensuite-ideal for those seeking privacy, quiet, or a separate sanctuary within the home.*** (id:60365)
253 Malick Street
Milton, Ontario
Very charming, lovely, well maintained, modern-style 2+1 bungalow w/ rare double car garage + 4 car parking in quiet fam. friendly pocket of Timberlea in central Milton speckled with dog-walkers, clusters of children playing in yards and neighbours just out-and-about for their daily strolls. This particular gem of a find is well within walking distance to Milton Mall, Milton GO, various plazas, community parkettes, trails, EC Drury H.S, grocery stores, pub. transit, Milton District Hospital and the list truly goes on and on. The home itself has tasteful naturally stained lighter faux wood laminate throughout, open concept living w/ blended dining & living rooms, 9 ft main floor ceilings, a bevy of well of placed windows throughout that has sunlight pouring in from all angles, a sizeable all white kitchen w/ oversized pantry, 2 large main level bedrooms that includes a large primary room w/ 4 pc ensuite, double sink, stand-up shower and walk-in closet. The basement is partially finished with a bedroom that can sub-out for an office or children's play area. The basement also boasts 8 ft ceilings and (when/if) finished could contribute an additional 1500+ sq ft of livable space, which would easily tip the scales at approx 3,000 sq ft. The potential is very promising and rather eye-opening when considering that approval may be granted for w/o or sep. entrance (due diligence req.). The backyard also features a well designed/integrated sundry of stonework that comprises the w/o out deck space that rests beneath a large b/i gazebo will surely make for great summer BBQs and delightful evenings with preferred guests. You won't regret visiting this property as it is very much priced to sell!! Don't miss out!! (id:60365)
370 Meadow Wood Lane
Mississauga, Ontario
Amazing opportunity near the waterfront in the renowned Rattray Park Estates. Located just a few steps from Mississauga's stunning shoreline 370 Meadow Wood Lane offers a rare chance to own a 7,000 sq. ft. masterpiece of luxury real estate in one of the city's most prestigious south-end enclaves. Designed by the award winning architectural studio SMPL this show stopping home was envisioned with soaring ceilings, grand open-concept living spaces, a showpiece chef's kitchen, expansive bedrooms with spa-inspired ensuite's, and a lavish primary suite. The blueprint of this home reflects true high-end craftsmanship and modern elegance. The lower level features above-grade windows, a massive family room/recreation area, guest suite, den and an additional400 sq. ft private space that would be ideal for a gym, golf simulator or cigar lounge! The choice is yours...Presently the home is dry walled, presenting buyers with two exceptional opportunities: purchase now and complete the home to your exact vision, selecting your own finishes and design touches or purchase now and allow the builder to complete the project, delivering a fully finished, move-in-ready luxury residence. Located Steps from waterfront trails, Adamson Estate, Rattray Marsh walking trails, Meadow Wood Tennis Club and Meadow Wood Lakefront Park, Port Credit Yacht Club, and the vibrant shops and restaurants of Clarkson Village and Port Credit, this property offers unmatched potential for your future luxury home in one of Mississauga's most sought-after locations. Please reach out to listing agent with any questions or to set up a private tour. (id:60365)
3912 Midhurst Lane
Mississauga, Ontario
Welcome to this spacious 5-level backsplit semi-detached home in the heart of Rathwood! Sitting on a generous 6,900 sq. ft. pie-shaped lot (with a rear width of approx. 66 ft), this property stands among the larger lots in the neighbourhood and offers outstanding space, versatility, and potential for both families and investors alike. The home features 4 bedrooms and 2 full baths, with all windows above grade allowing natural light to fill every level. Multiple living areas across the split levels make it ideal for multi-generational living or creating separate units for rental income. The deep backyard is a rare find, private, expansive, and complete with a large accessory building, perfect for storage, a workshop, or hobby space. Enjoy a prime Mississauga location just minutes from Central Parkway Mall, Square One Shopping Centre, MiWay & GO Transit, Highway 403, top-rated schools, parks, and community centres. A solid home in an excellent neighbourhood with room to grow, customize, or generate income. 3912 Midhurst Lane offers the flexibility today's buyers are looking for. (id:60365)
3096 Palmer Drive
Burlington, Ontario
"Welcome to 3096 Palmer Drive, a detached raised bungalow situated in Burlington's family-friendly Palmer neighbourhood. This well-kept home features a practical layout with new flooring, lighting, and paint. The main level includes a bright living and dining area and an eat-in kitchen with plenty of storage. Down the hall, three bedrooms provide versatile space for family living. The lower level offers an adaptable extra bedroom suitable for guests, a home office, or a playroom, along with a spacious, inviting family room with above-grade windows. With a second kitchen, the basement can serve as an in-law suite or be converted into a secondary dwelling unit. Outdoor amenities include a generous concrete patio with a recently updated pergola, a deep, fully fenced backyard, and a garden shed. The attached double-car garage offers convenient parking and additional storage. Located near schools, parks, trails, shopping, and major commuter routes, this move-in-ready detached home is well suited to families seeking space and convenience in Burlington." (id:60365)
116 Darras Court
Brampton, Ontario
Beautifully renovated and move-in ready, this spacious 4-bedroom, 2-washroom townhome offers modern living in a highly desirable location with backyard perfect for entertaining or relaxing. Featuring an open-concept living and dining area, a stunning upgraded kitchen with quartz countertops, backsplash, and stainless steel appliances, plus new flooring, pot lights, and fresh paint throughout. The finished basement provides additional living space, perfect for a family room or home office. 1-car garage plus an extra driveway parking space. Conveniently located near top-rated schools, Bramalea City Centre, Bramalea GO Station, major highways, and public transit, this home combines style, comfort, and unbeatable convenience in a great neighbourhood. (id:60365)
7496 Allspice Trail
Mississauga, Ontario
Welcome to this beautifully maintained 3-bedroom, 4-bathroom semi-detached home in the highly sought-after Lisgar community of Mississauga. Nestled on a quiet, family-friendly street, this bright and spacious property offers exceptional comfort, style, and convenience. Step inside to a warm and inviting open-concept main floor, featuring a generous living and dining area with large windows that fill the space with natural light. A dramatic two story ceiling enhances the space. The kitchen boasts ample cabinetry, newer stainless steel appliances, and a cozy breakfast area with a walk-out to a private, fully fenced backyard and stone patio-perfect for entertaining or relaxing outdoors. Upstairs, you'll find three well-appointed bedrooms, including a spacious primary suite complete with a walk-in closet and a private 4-piece ensuite with soaker tub. The additional bedrooms offer plenty of room for family, guests, or a home office. A second full bathroom and generous sized utility/linen closet completes the upper level. The finished basement provides even more living space, ideal for a recreation room, home gym, office, or media area, and includes an additional two piece bathroom for added convenience. Other highlights include an attached garage with inside entry and owned hot water tank. Walk to local schools. Just minutes from parks, shopping, walking trails, public transit, and major highways, this home offers the perfect blend of suburban tranquility and urban accessibility. Plenty of street parking for guests. Extra length driveway with no sidewalk. Move-in ready and filled with charm-this Lisgar gem is one you won't want to miss! (id:60365)
4 - 2639 R Dundas Street W
Toronto, Ontario
Welcome to 2639 R Dundas St Unit 4, Newly custom built 2600 Sq Ft sophisticated luxury End unit townhouse tucked just behind Dundas on a private lot with only 4 units. Features rooftop deck of 356 Sq Ft with skyline/CN tower views, a private backyard and a glass balcony off the kitchen to enjoy the outdoors. Refined craftsmanship and superior high-end finishes throughout sure to impress, featuring an open floor plan, sleek custom made 15 ft kitchen 9x3 ft quartz island with waterfall feature , Riobel touchless faucet, floor to ceiling windows. Airy bright family room with large window, media wall, fireplace and open shelves. Master bedroom retreat with floor to ceiling windows, custom accent wall, 12x5 walk-in closet with custom built in cabinets, Spa like bath features deep whirlpool tub, glass shower with waterfall, smart touchless toilet/bidet, and heated floors. Bedrooms 2&3 both have custom double built in closets and share a 4-pc bath. Glass railings on all levels, open staircase, 12 feet ceilings on main, 10 feet on second, and 9 feet on third. Skylight over staircase brings natural light to all levels. Welcoming foyer with 6x4 ceramic tiles heated floors, floor to ceiling closet/cabinets and direct access to a 220 sq foot garage. Impressive ground level recreation room with custom accent wall, 12 foot ceilings, 3pc bath, with direct access to private backyard. This room would also suit a home office, gym or nanny suite. These are just some of the exceptional features of this home, full list on feature sheet. Prime Junction Located within a short walk to Bloor subway and GO Train line to Downtown or Airport, and just minutes to Roncesvalles Village, High Park, and Bloor West Village shops, restaurants and great school district. Truly unique opportunity and great value that's almost impossible to find for a newly built home of this size in a prime Toronto west location. (id:60365)
135 Zachary Crescent
Oakville, Ontario
Welcome to Fernbrook Homes' coveted Château Series in the heart of Oakville's vibrant Uptown Core. This impeccable 2,852 sq. ft. executive residence blends timeless elegance with modern design on a rare fully fenced premium lot. The striking all-stone and stucco façade commands attention, complemented by a double-car garage and elegant aggregate concrete walkway. Step inside to soaring 9' ceilings on both main and second floors, rich hardwood flooring flowing seamlessly throughout, and exquisite millwork including coffered and grid ceilings, paneled accent walls, and refined architectural detailing. The heart of the home is the stunning white gourmet kitchen featuring extended-height cabinetry, quartz countertops, a brushed gold faucet and hardware package, and premium stainless steel appliances. Open to the spacious family room, anchored by a Padova gas fireplace with custom mantle and hearth, this is effortless luxury for both everyday living and entertaining. Stylish chandeliers, designer light fixtures, and silhouette blinds elevate every room. Retreat upstairs to the serene primary suite boasting a contemporary 5-piece spa-inspired ensuite with freestanding soaker tub, frameless glass shower, and expansive double vanity. Three additional generous bedrooms, each with oversized closets, two more bathrooms and convenient second floor laundry completes the upper level. The lower level offers generous space, ready for your personal touch and customization. Perfectly located in Oakville's master-planned urban village, enjoy walkable amenities, top-ranked schools, parks, trails, and effortless access to highways and GO Transit. This is executive living at its finest - timeless, turnkey, and undeniably impressive. (id:60365)
146 Vanhorne Close
Brampton, Ontario
There are detached homes and then there is 146 Vanhorne Close. Welcome to this beautifully upgraded detached home in desirable Northwest Brampton! Featuring 4 spacious bedrooms and 3 baths, plus a 2-bedroom, 1-bath in-law suite in the basement with a separate kitchen and laundry and separate entrance through garage- ideal for extended family or guests. The main floor offers a modern upgraded kitchen, stylish accent walls, and a dedicated home office. Enjoy updated bathrooms, elegant finishes, an EV hook-up ready garage, and a maintenance-free backyard perfect for relaxing or entertaining. Conveniently located just 7 minutes from Mount Pleasant GO Station, close to Creditview Sandalwood Park and Sportsfield, Cassie Campbell Community Centre, schools, parks, and all amenities. A perfect blend of comfort, style, and functionality - this home is move-in ready and a must-see! (id:60365)
257 Strathcona Drive
Burlington, Ontario
Welcome to this updated family home in the heart of Shoreacres. RECENTLY ADDED JACK-AND-JILL BATH ON UPPER LEVEL and updated throughout in 2024 with over 2000 square feet of finished living space, this home has been transformed with custom finishes throughout. The open-concept main floor is greeted by a functional entrance with custom built-ins and storage (including closet with bench) that lead into the living room, dining area, and kitchen. The kitchen features panelled Fisher & Paykel appliances, a waterfall quartz island with seating, and sleek cabinetry offering ample counter and storage space. Upstairs, you'll find three spacious bedrooms , all with their own private ensuites. The lower levels extend your living space with two family/rec rooms, wet bar area, and in-wall wiring ready for a home theatre setup - ideal for movie nights or a teen hangout space. This level also includes a fourth bedroom with a 4-piece ensuite, perfect for teens, extended family, and guests. Updates include engineered hardwood floors, fluted feature walls, built-in fireplace, custom and motorized blinds, and integrated wall lighting, newer windows throughout, refreshed landscaping, garage door (2025), & owned hot water heater. Just steps to the lake, this is an opportunity to move into a turnkey, designer-finished home in a true family-friendly neighbourhood. Welcome to one of South Burlington's most sought-after neighbourhoods, known for its top-rated schools, parks, and strong community feel. (id:60365)

