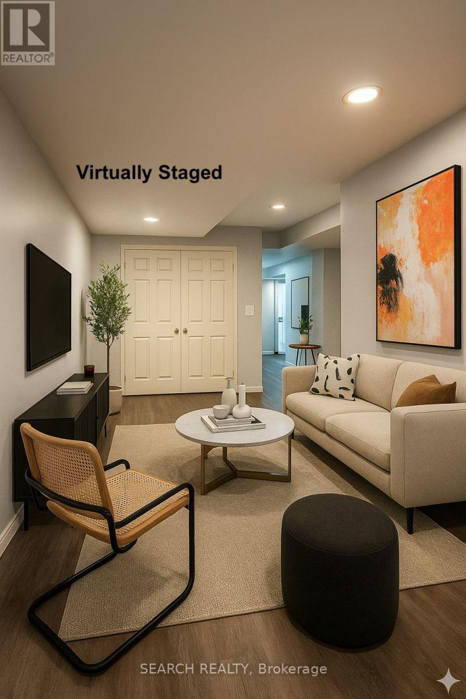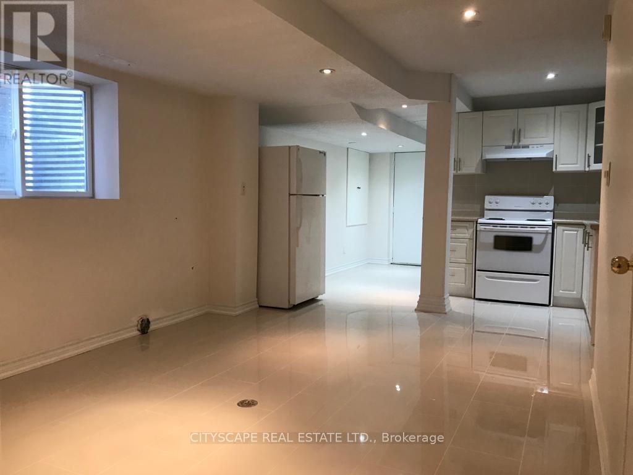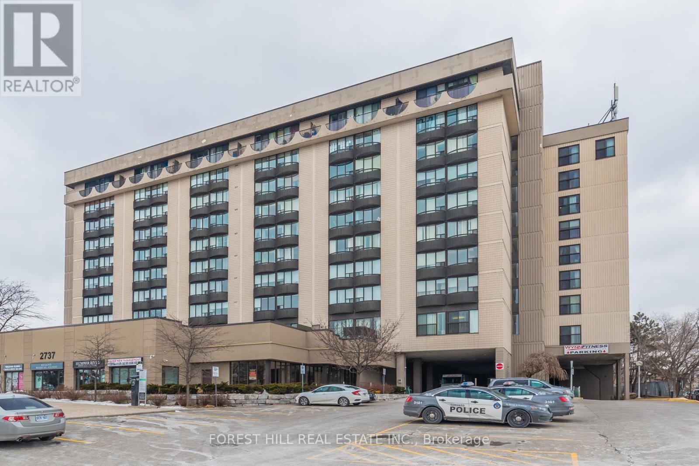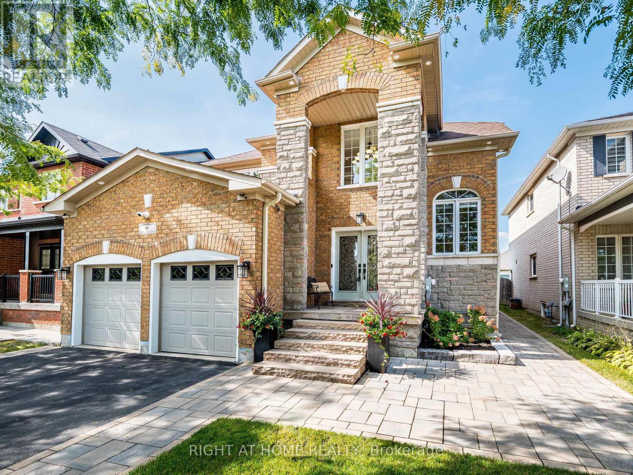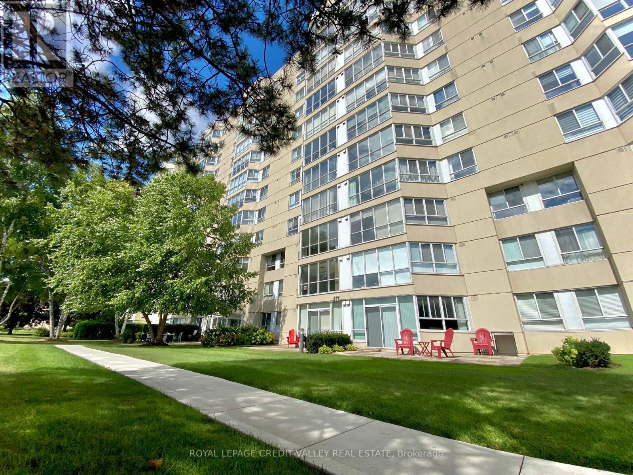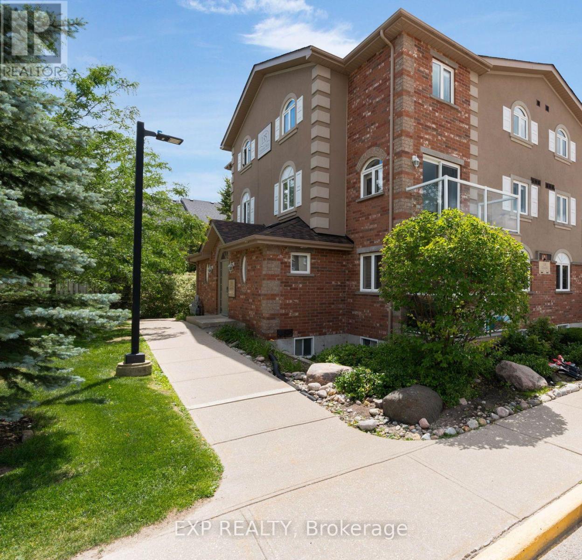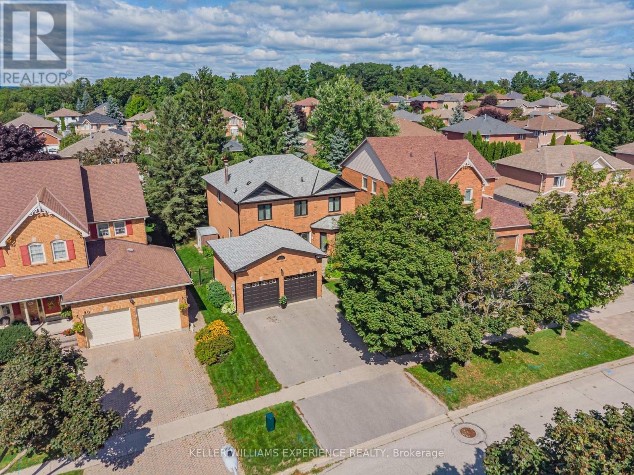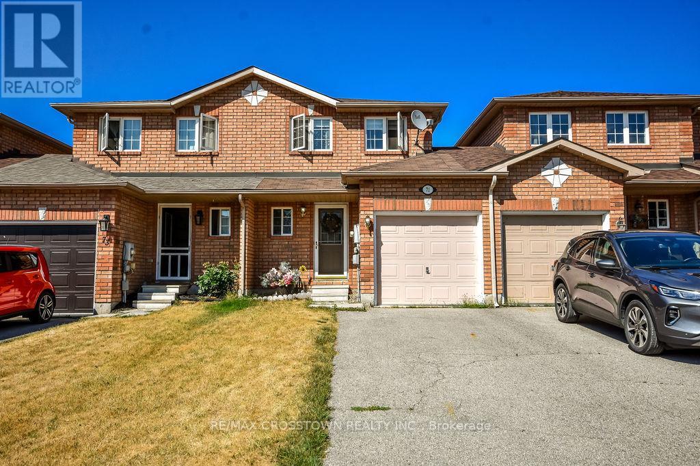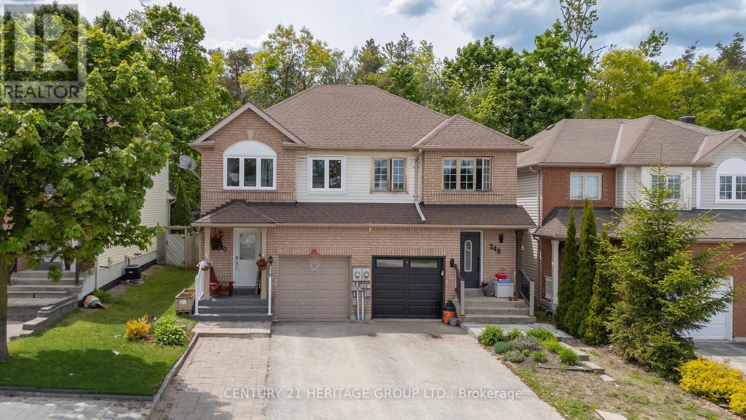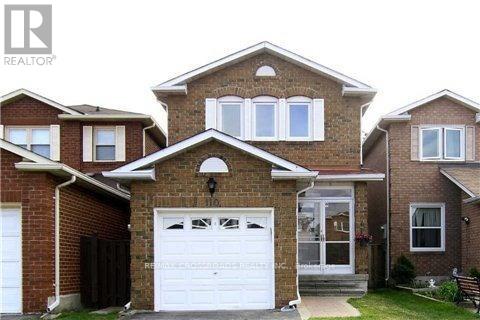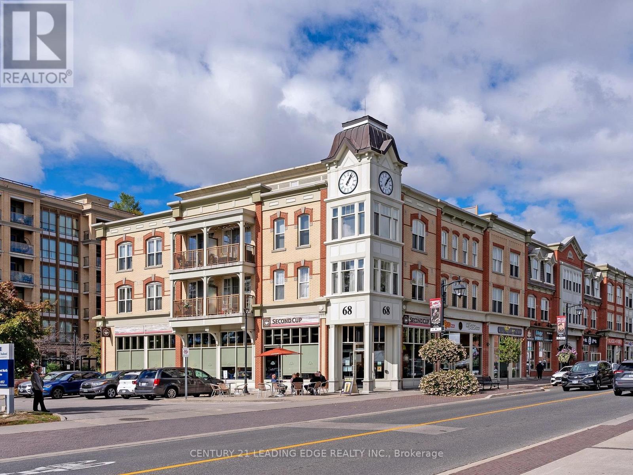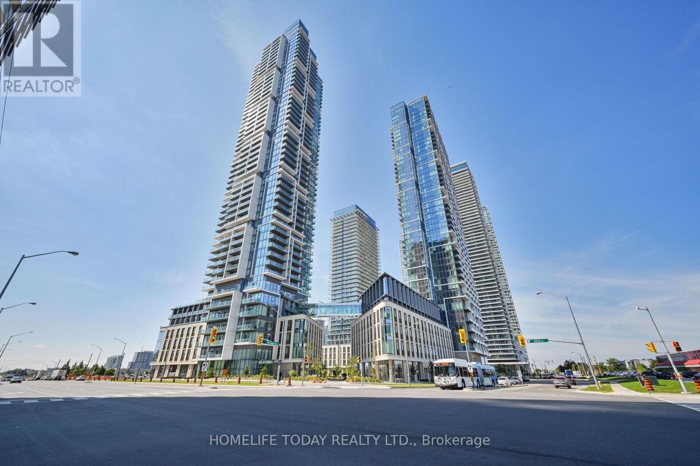Basement - 13 Lillian Crescent
Brampton, Ontario
Bright and spacious 3-bedroom, 1-bath basement apartment featuring a full kitchen and one parking space, perfectly located in the heart of Brampton. Ideal for families or working professionals, this clean and well-maintained unit offers comfortable living with generously sized rooms and convenient access to Highway 410 for easy commuting. Enjoy the best of city living with shopping and dining nearby at Trinity Common Mall and Bramalea City Centre, plus several grocery stores, cafes, and restaurants just minutes away. Excellent transit access with Brampton Transit routes and Bramalea GO Station close by. For outdoor enjoyment, spend weekends at Chinguacousy Park or explore nearby trails and community parks - all within a short drive.Tenants responsible for 30% utilities. (id:60365)
Bsmt - 3404 Fountain Park Avenue E
Mississauga, Ontario
Beautifully maintained 1-bedroom fully furnished basement apartment located in the highly desirable Churchill Meadows community of Mississauga. This bright unit features a spacious living room with sofas included, a well-equipped kitchen, and a comfortable bedroom with ample storage. Private entrance conveniently through the garage. Tenant to pay 30% of utilities in addition to rent. Close to top-rated schools, shopping, parks, and public transit, with easy access to major highways. (id:60365)
215 - 2737 Keele Street
Toronto, Ontario
Available for January 1 occupancy. Spacious One Bedroom Condo With Granite Countertops And Hardwood Floors. Bathroom Has Soaker Tub. Ensuite Laundry And One Parking Space Included. Tenant Pays Utilities. Concierge On Site. Convenient To Shopping And Easy Highway Access. Professionally Managed. Parking Is Located At James Finlay Way, Parking Space #i-5. (id:60365)
6 Berrycreek Drive
Brampton, Ontario
Beautifully Upgraded and in Pristine Move-in Condition => Impressive Front Elevation with Show-Stopping Curb Appeal => Home Sits on a on a Sought After Exceptional D E E P LOT, Measuring 41 Feet x 109.91 feet - Offering the Ideal Balance of Space and Serene Privacy => Stunning Curb Appeal with an Inviting Open-to-Above Covered Front Porch with Flagstone Flooring, Elegant Stone Elevation & Interlock Walkways => A Double Door Entry to a Welcoming Two Storey Grand Foyer with Picture Windows & Remote Operated Zebra Blinds => Nine foot Ceiling Heights on the Main Floor => Crown Moulding, Hardwood Floors, Oak Staircase & Iron Pickets => Exquisite Custom-Built Showcase Units, Designed with Impeccable Craftsmanship => Combined Living Room & Dining Room Offering a Warm & Intimate Setting for Gatherings => Main Floor Family Room with a Stone-Bordered Fireplace & 2 Custom Built-In Display Units with Elegant Glass Shelving => Upgraded Family Size Kitchen with a Center Island; Featuring Solid Maple Wood Cabinetry, Extended Uppers with Crown Moulding, Undermount Pot Lights, Stylish Backsplash & Stainless-Steel Appliances => Walkout from the Breakfast Area to a Beautifully Landscaped Oversized Lot Featuring a Large Interlock Patio ideal for family Gathering and Entertaining => Main Floor Laundry Room with Direct Garage Access, Designer Custom Cabinetry & Quartz Counters => 2nd Floor Sitting retreat Overlooking the Grand Two-Story Foyer => MBR features an Upgraded 4-Piece Ensuite & a Custom-Built Dual Closets Complete with a Makeup Desk => Professionally Finished BSMT with Spacious Rec Room, Custom Built Wet Bar, Showcase Cabinets, Floating Shelves, Built-In Working Desk & a 3-Piece Bathroom; Perfect for a Growing Family => Interior & Exterior Pot Lights => Conveniently Located Close to Restaurants, Schools, Shopping, Parks, Fortinos, and the Cassie Campbell Community Centre => Showcasing Exceptional Pride of Ownership ! ! ! => Truly a 10+ Home (id:60365)
911 - 5280 Lakeshore Road
Burlington, Ontario
Rare apartment available in one of Burlington's most sought-after lakefront residences. This stunning corner unit offers breathtaking views of Lake Ontario from every room, with the shoreline and a beautifully landscaped private lawn right outside your door for a serene lakeside retreat. The Building's lobby offers direct sightlines to the water, while, residents enjoy access to top amenities including outdoor pool, fitness centre, saunas, Tennis and pickleball court, BBQ area, party room with lake views, and visitor parking. This unit features underground parking, an electric fireplace, and a spacious layout with natural light throughout. With the comfort of all utilities included in one of the most well-maintained buildings. Perfectly located just minutes from downtown Burlington, trails, waterfront parks, shops, restaurants, transit and hospital. (id:60365)
3 - 135 Sydenham Wells
Barrie, Ontario
Presenting 135 Sydenham Wells - Unit 3. This inviting multi-level townhouse is located in a safe, family-friendly community in Barrie's desirable north end. Offering a unique corner layout, this home is filled with natural light from numerous windows, creating a bright and airy atmosphere throughout. The main level features an open-concept living and dining area, quality hardwood flooring, a convenient 2-piecebathroom, and a walk-out to your private balcony ideal for relaxing or entertaining guests. The stylish kitchen includes stainless steel appliances and blends seamlessly into the main living space. Upstairs, you'll find two generously sized bedrooms, each with walk-in closets, along with a spacious 4piece bathroom featuring an oversized vanity. Enjoy the convenience of exclusive parking spot #14, located right outside your front door, plus added peace of mind with on-site security cameras. This pet- and family-friendly complex also includes a playground and green space, perfect for outdoor enjoyment. Located just minutes from Georgian College, Royal Victoria Hospital, Highway 400, and a wide range of amenities (id:60365)
22 River Ridge Road
Barrie, Ontario
Nestled in the highly desirable Kingsridge community of Barrie, this timeless all-brick residence offers discerning buyers a prestigious address and a truly versatile home. Thoughtfully maintained and upgraded over the years, it features a classic floor plan ideal for families of all generations. Set on a mature 48.54 x 123.66 ft lot, the exterior is equally impressive, featuring fiberglass shingles (installed in 2024) complete with a 15-year workmanship warranty and a 50-year manufacturer's warranty, as well as new eavestroughs (2023). Additional highlights include new front-facing windows (2010), a charming Muskoka-inspired wood pergola, and a newer paved driveway in 2021, all of which contribute to the home's exceptional curb appeal and functionality. Inside, you'll find approximately 3000 sq ft of finished living space, starting with a grand tiled foyer and an elegant updated wooden staircase that makes a striking first impression. The main floor family room features a cozy wood-burning fireplace (WETT Certified), and the main floor office is ideal for working from home. The kitchen and breakfast area are filled with natural eastern light streaming through the patio door, offering tranquil views of the mature trees in the backyard. Keeping cool in the summer is easy with a new central air conditioning system installed in 2025. The home also offers four generous bedrooms, four bathrooms, and a nearly finished basement providing flexibility for growing families, a games area, a home gym, or multi-generational living. The backyard is private and calming in all seasons. Ideally located within walking distance to parks, tennis courts, schools, and shopping. Just a short drive to Lake Simcoe and the trails. Minutes away from commuter routes and the GO Train, this residence offers both a lavish lifestyle and a prime location. Whether you're upsizing, investing, or seeking your forever home, this residence likely checks all the boxes, and your next chapter begins here. (id:60365)
71 Goodwin Drive
Barrie, Ontario
Discover this cozy and well-maintained 2-storey townhouse offering light filled main floor, generously sized bedrooms, plus a private backyard entertainment space with a fully fenced backyard and no neighbours behind. Whether you're relaxing, gardening, or hosting summer BBQs, you'll love the added privacy! This prime location is minutes from Barrie South GO Station, Highway 400, parks, schools, shopping,restaurants, trails and more! (id:60365)
250 Ferndale Drive S
Barrie, Ontario
Welcome to this beautifully maintained 3-bedroom semi-detached home, backing directly onto the serene Ardagh Bluffs forest and situated on the largest lot in the area. With approximately 1,200 sq.ft. of living space plus a finished basement (no washrooms), this home offers exceptional value and space for a growing family. The main floor features a bright open-concept living and dining area, and an updated kitchen (2020) with modern cabinetry, stainless steel appliances, and a walkout to a fully landscaped backyard with interlock patioperfect for entertaining or relaxing in nature. The primary bedroom includes a private 3-piece ensuite, while the entire home has been freshly updated with new main flooring (2025), fresh paint (2025), and second-floor carpet (2020). Major upgrades include a roof (2015), windows (2022), gutters (fully changed in 2022 ), Furnace is on lease termsand a new furnace and heat pump (2024). Ideally located near top-rated schools, public transit, shopping, trails, and Highway 400, this move-in ready home is a rare find in a family-friendly neighbourhood. (id:60365)
110 Whitney Place
Vaughan, Ontario
Renovated 3 Bedroom 3 Bathroom In The Convenient Area Of Lakeview Estates Near Bathurst & Steeles In Vibrant Thornhill. Fully Detached Home On A Quiet Street with One Car Garage & Professionally Finished Basement. This Cozy Home Has Hardwood Floors Through-Out, Newer Stainless Steel Appliances, Newer Washer and Dryer, Pot Lights, Closet Organizers, and Galley Kitchen with Eat-In Area. Perfect Private Backyard Space for Entertaining on the Large Deck! Walking Distance To Transit, Promenade Shopping Mall, Groceries, Parks, & Top Ranked Schools (Hodan Nalayeh SS - 7.8 Ranking). Just Move In! (id:60365)
303 - 68 Main Street N
Markham, Ontario
Live in one of Markham's Most Desirable Boutique Condos! This magnificent 2 Bedroom Plus Study is approximately 958 SqFt. Unit Features a Bright & Spacious Open Concept Floor Plan. 9' ceilings, Hardwood Floors, Stainless Steel Kitchen Appliances, Quartz Counters. Primary Bedroom has a 4 Piece Ensuite and a Generous size Closet. Building Amenities include a Concierge, Roof Top Terrace, Exercise Room, Party Room And Visitor Parking. Walk To All Amenities Like Local Shops And Restaurants, Schools And Community Centre/Library, Premium Parking Spot (By The Elevator). Upgraded Appliances, Upgraded Floors, Crown Moulding, California Shutters And Much More! Tenant Pays For Tenant Insurance, Heat Pump And Personal Utilities. (id:60365)
4002 - 1000 Portage Parkway
Vaughan, Ontario
Emmaculate Sun-Filled 1-bedroom, 1-bathroom condo offering a 603 sq. ft. interior with 9-ftceilings and a desirable layout. Located in one of Vaughan's most vibrant and connected communities! Steps into a bright, open-concept living area framed by floor-to-ceiling windows. The large North-facing balcony extends your living area and offers sweeping Toronto Skyline views, perfect for morning coffee or evening wind-downs. The unit features neutral tones, wide-plank flooring, and a modern layout that provides a fresh, airy feel. A sleek kitchen flows into the living space, making entertaining effortless. 5 Stars Amenities include: Indoor running track, squash court, rooftop pool with luxury cabanas, yoga and cardio zones, co-working and social spaces, 24-hour concierge, and more- all designed to elevate your lifestyle. Prime location just steps from the TTC subway, major highways (400/407), Vaughan Metropolitan Centre, restaurants, shopping, and more. (id:60365)

