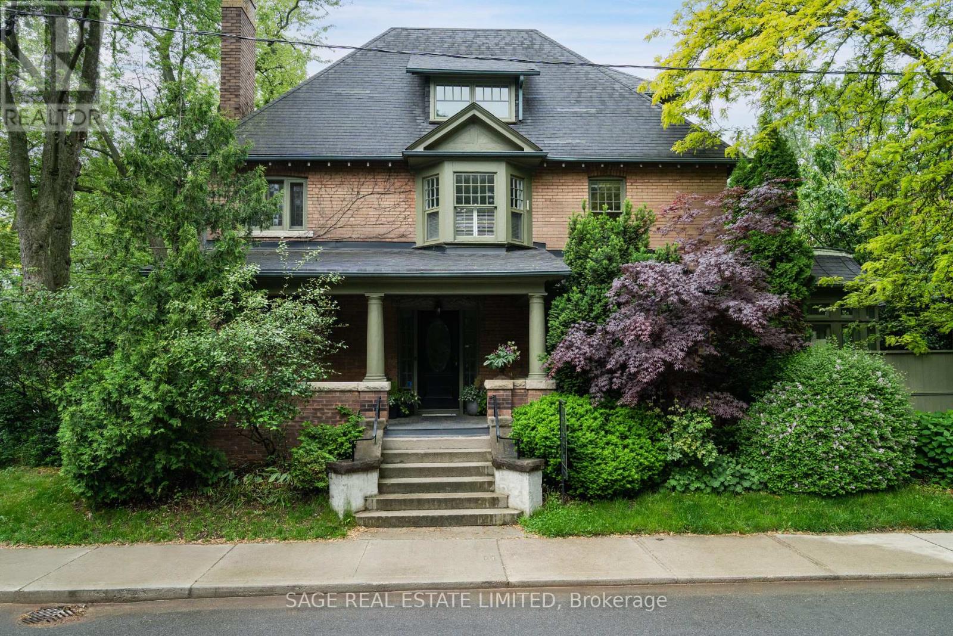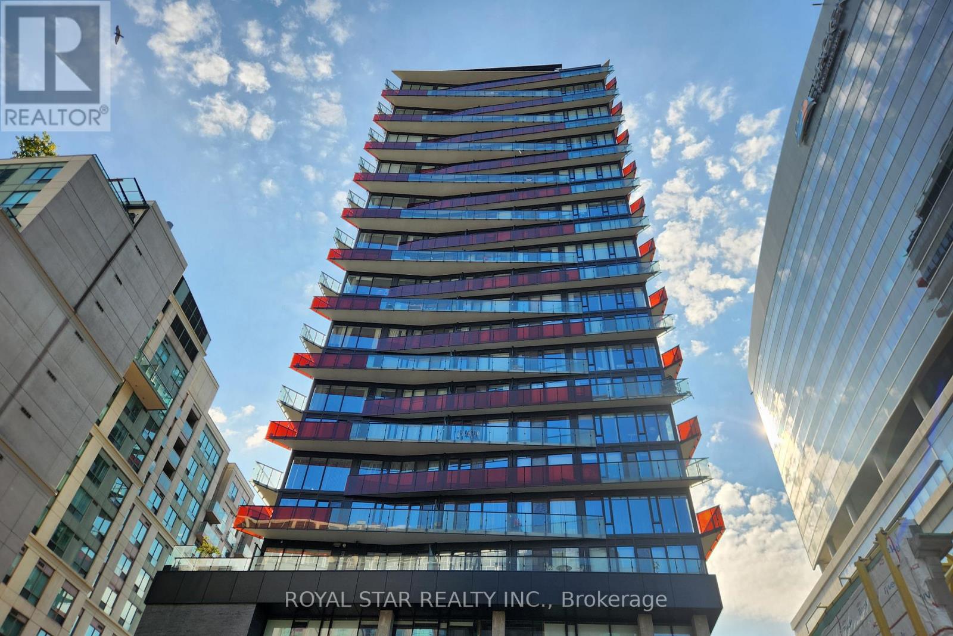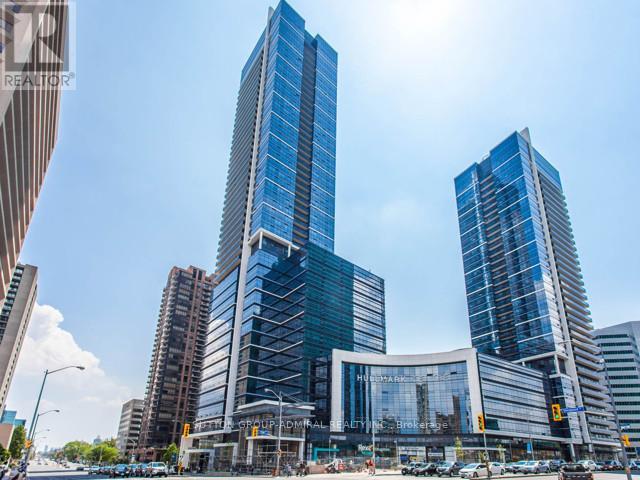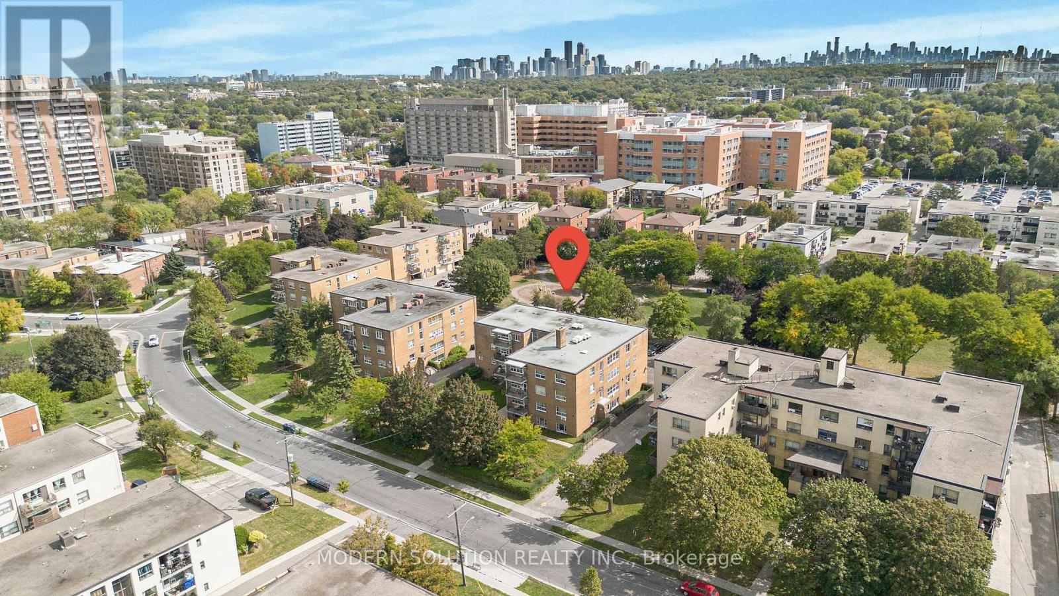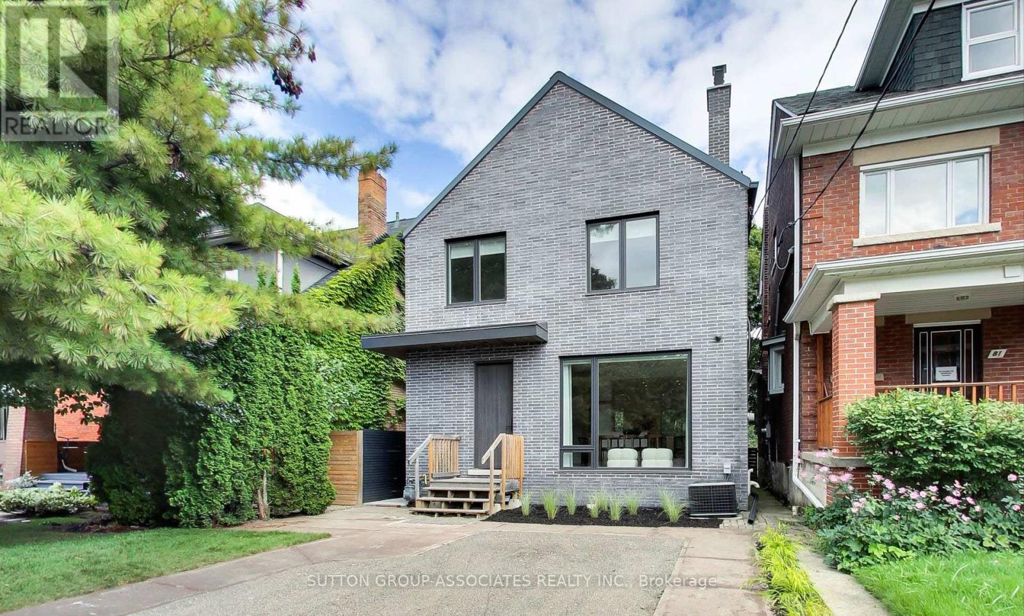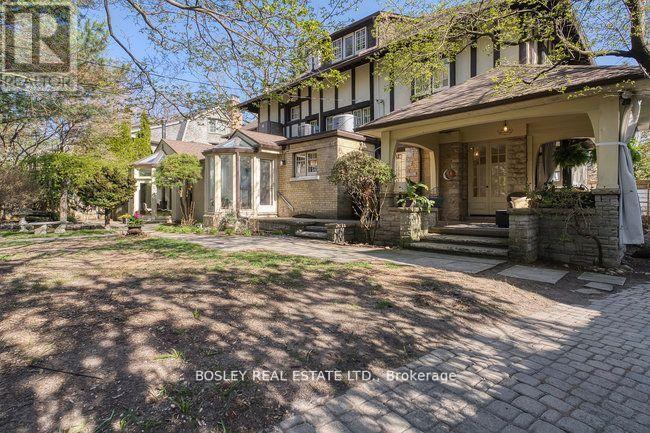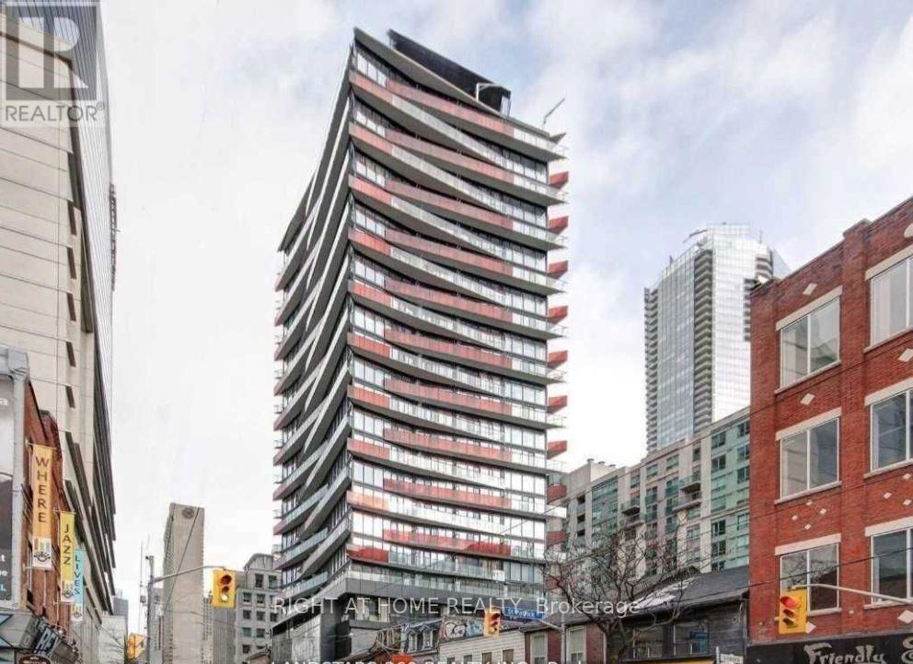57 Castle Frank Road
Toronto, Ontario
SLAY THE DRAGON AND LIVE AT CASTLE FRANK! Hold onto your hearts Rosedale: Gorgeous 1914 Craftsman with sweeping views over the gates of Drumsnab Park. With presence and poise, this home introduces itself before you even step inside through its deep front veranda that feels straight out of a fairy tale among the lush and mature trees of South Rosedale. All four finished levels are elegant, expansive, and kissed with soft, natural light through many period specific leaded windows. Main floor with large principal rooms, wood burning fireplace, fabulous wainscotting and many cozy vignettes for reading and lounging. Bedroom suites upstairs are absolute sanctuaries with ample room for oversized beds, lounging, late-night chats and never wanting to leave. Finished basement with fabulous sunk-in media room and extra suite for guests, live-in help or independent teenager. Super rare and ultra private garage/parking.Minutes walk to the subway station, Craigleigh Gardens, the DVP and the Danforth. Perfect location for Rosedale Public and Branksome Hall schools.Commanding from the curb, graceful at every turn. The type of family home that makes you want to host every holiday and be part of a garden club. #letsbefrank #youneedacastle #sameherereally (id:60365)
601 - 215 Queen Street W
Toronto, Ontario
Elevate your urban lifestyle in this stunning downtown Toronto condo! Step into a fully furnished one-bedroom corner unit where modern design meets vibrant city living. With floor-to-ceiling windows and a large balcony, the space is filled with natural light and crafted for functionality. The sleek kitchen features quartz countertops, an eat-in island, and integrated appliances, including in-unit laundry, making everyday life seamless. The spacious bedroom provides a relaxing retreat, while the balcony gives you a charming view of the vibrant surroundings. Next to the Future Ontario subway line, and steps from Osgoode Subway Station, the financial district, hospitals, Eaton Centre, and surrounded by a buzz of top-tier restaurants, theatres, and shops. Complete with bike storage, stylish furniture, new flooring, and essential household accessories all included and ready for you to move in. Experience the ultimate blend of comfort, style, and unbeatable downtown convenience! (id:60365)
4008 - 8 Eglinton Avenue E
Toronto, Ontario
Welcome to E Condos at 8 Eglinton Avenue East, where modern design meets urban convenience at the heart of Yonge and Eglinton. This stunning 2-bedroom, 2-bathroom suite spans nearly 700 sq. ft., with an additional wraparound balcony offering panoramic views that stretch across the city and beyond. Floor-to-ceiling windows flood the space with natural light, creating an airy, open-concept layout perfect for both relaxing and entertaining. Inside, the kitchen showcases contemporary finishes, including quartz countertops, sleek cabinetry, integrated appliances, and a subway tile backsplash. The warm-toned pre-engineered flooring runs throughout, adding both style and durability, while the living and dining area provides a seamless flow to the oversized balcony. The primary bedroom includes a private ensuite, and both bedrooms are well-proportioned with spectacular views. As a resident, you'll enjoy access to a full suite of building amenities: a dramatic cantilevered indoor glass pool with skyline views, state-of-the-art fitness centre, boxing and yoga studios, media/theatre room, rooftop terrace with BBQs, fireside lounges, and guest suites for visiting family and friends. A 24-hour concierge, security services, and direct TTC subway access ensure both comfort and convenience. Living at Yonge & Eglinton means everything is at your doorstep: top restaurants, cafes, grocery stores, shopping, and entertainment. With the new Eglinton Crosstown LRT coming soon, commuting across the city will be easier than ever. This residence is ideal for professionals or couples seeking a vibrant neighbourhood lifestyle paired with luxury finishes and outstanding amenities. Discover elevated living in one of Toronto's most dynamic communities. (id:60365)
801 - 4789 Yonge Street
Toronto, Ontario
Fully Renovated Top Of The Line Finishes! Ample Visitor Parking. Prime Location Yonge/Sheppard Hullmark Corporate Centre. Direct Underground Subway Access. 1,006 sqft. Shared Boardroom Facilities. Grand Lobby W/Concierge, Busy Intersection, Constant Foot Traffic, Mins To Ttc, Go, Hwy 401/404. Excellent For Lawyer, Accountant, IT, Family Doctor, Dentist, Financing, Educational, Insurance & Any Other Professional! Tenant to pay monthly Rent + HST = $2,712 + TMI $1,540.99 = $4,252.99 monthly (id:60365)
606 - 80 Western Battery Road
Toronto, Ontario
Spacious Studio with Expansive Terrace & Skyline Views! Discover urban living at its best in this extra-wide studio at 80 Western Battery. Designed to maximize space and light, the suite opens onto a large private terrace with breathtaking views of Toronto's skyline, perfect for morning coffee or evening entertaining. Inside, you'll find laminate flooring in a warm mid-tone finish, a modern kitchen with granite counters and stainless steel appliances, and a bright, well-sized bathroom with abundant storage. A walk-in closet and a dedicated laundry room with stacked washer and dryer add convenience rarely found in a studio suite. Life at 80 Western Battery offers a full array of amenities: fitness centre, yoga studio, billiards room, party spaces, outdoor BBQ and dining areas, and 24-hour concierge service. Step outside and you're only minutes from the vibrancy of King West, renowned for its dining, shopping, patios, theatres, and nightlife. An ideal blend of comfort, function, and location. Unit 606 is ready to welcome its next resident. (id:60365)
104 - 59 Neptune Drive
Toronto, Ontario
Welcome to this charming 1-bedroom, 1-bathroom apartment in a quiet, well-maintained building with approximately 20 units. Situated on the main floor (not ground level), this home offers both comfort and convenience in a desirable location. The apartment features a 4-piece washroom. A functional kitchen and cozy living spaces make this unit ideal for comfortable everyday living. Enjoy the unbeatable location, steps to parks, schools, a synagogue, and a hospital, with public transit conveniently at your doorstep. Located in a small, well-established low-rise co-op, this building offers a peaceful community feel. (id:60365)
1 - 1356 Bathurst Street
Toronto, Ontario
Modern city living in one of Toronto's most connected neighbourhoods. This sleek New Yorks tyle residence offers the best of urban living with a fresh, contemporary edge. Designed with both style and practicality in mind, the home features three spacious bedrooms and two beautifully renovated bathrooms, each finished with clean lines and high-quality materials. The open-concept layout centers around a chefs kitchen that's as functional as it is impressive. Outfitted with premium appliances, custom cabinetry, and expansive countertops, it's a space built for cooking, gathering, and entertaining with ease. Natural light pours through large windows, highlighting the high ceilings and creating a bright, airy feel throughout the main living areas. The primary suite offers a peaceful retreat, complete with its own ensuite bathroom, in-suite laundry, and a Juliette balcony. Two additional bedrooms are generously sized and share access to a well-designed second bathroom, making the home ideal for families, guests, or flexible work-from-home setups. Outdoor living is a highlight, with a private terrace that offers a quiet escape from the city, whether you're enjoying your morning coffee or hosting friends in the evening. Practicality meets luxury with two rare underground parking spots and an extraordinarily large private locker, amenities few homes in this sought-after neighbourhood can offer. Just steps from St. Clair West Station, this home offers effortless connectivity across the city. Enjoy the charm of local cafés, boutique shopping, and cultural attractions, all while being part of a vibrant, close-knit community. Wychwood Barns serves as a dynamic neighbourhood hub, and families will appreciate the top-rated Hillcrest Community School. This is a home that delivers on every level. Smart layout, quality finishes, unbeatable location. (id:60365)
83 Pinewood Avenue
Toronto, Ontario
Rarely does a home of this caliber come to market on Pinewood Avenue, Humewood's most coveted street - an inspired mid-century modern home on a 30 by 145-foot pool-size lot. Renovated with extraordinary quality, showcased by the clean lines of frameless interior doors and American black walnut floors, warm natural materials, and seamless indoor/outdoor living. The Boffi kitchen is a showpiece with Corian counters, Wolf Pro range, Sub-Zero fridge, Miele dishwasher, and an oversized island that anchors the main floor. A sunken living room with lift-and-slide doors connects effortlessly to the glorious backyard, while the dining room, dressed with motorized Silent Gliss drapes, and a fireplace, creates an elegant setting for entertaining. Outdoors, enjoy a limestone terrace, full kitchen with Lynx BBQ, Marvel fridge, fire pit, and lush landscaped gardens and potential for 2 car parking. Upstairs, the vaulted primary suite offers a Porro walk-in closet and spa-like en-suite with heated limestone floors, double vanities, soaker tub, and walk-in shower. With its exceptional timeless aesthetic and impeccable quality, this home unites refined design, functionality, and a sense of calm to deliver a truly sophisticated living experience plus the potential to expand or even add a third floor for long-term value. Steps to St Clair, Wychwood Barns, Farmer's Market, great shops, restaurants and transportation. (id:60365)
40 Castle Frank Crescent
Toronto, Ontario
OPORTUNITY IS KNOCKING! TOTAL SQUARE FOOTAGE JUST OVER 6600 Sq. Ft. Live On The QUIETER SIDE Of Castle Frank! NOT A THRU TRAFFIC STREET !!! Sure quiet , child safe, adult safe. An Incredible Opportunity Awaits In South Rosedale. One Of The Largest Lots Available In This Historic Neighbourhood For An Amazing Price. Time Will Not Wait For Such An Opportunity. Embrace The Chance To Own A Grand Piece Of History: Circa-1908 , Brimming With Charm And Character .Featuring Numerous Architectural Details And A Generous 110-Foot Frontage, This Stately Home Offers Exceptional Space And Elegance. With 4,848 Sq. Ft. Of Above-Grade Living Space Plus An Additional 1,800 Sq. Ft. In The Lower Level, There Is Plenty Room For Multigenerational Living Or Grand Entertaining .Step Inside To An Elegant Centre Hall , outstanding family room with Soaring barreled Ceilings And Massive Bay Windows That Flood The Home With Natural Light. This Home Also Features Three Fully Renovated Bathrooms, Including Two With Heated Floors, Ensuring Comfort And Style .While There Have Been Extensive Renovations, The Discerning Buyer May Wish To Bring Their Own Vision And Further Customize This Beautiful Home To Their Preferences. The Seller Also Has A Scavolini Kitchen Plan Available For The Buyer, Offering An Exciting Opportunity To Create A Dream Kitchen. Enjoy The Sensational Yard And Landscaped Grounds, Home To One Of The City's Oldest Japanese Maples. The Coach House/Garage Provides Perfect Storage Or The Potential To Convert To A Studio Space. Step Out Into Your Private Backyard Oasis, With Winding Pathways And Vibrant Perennials. This Home Offers Great Value Per Square Foot And Sits On A Solid 2-Foot-Thick Foundation Truly Built Like A Fortress. With Over 14,000 Sq. Ft. Of Lot Area, This Is An Exceptional Find. Don't Miss Your Chance To Own A Unique And Rare Piece Of South Rosedale History. A Must-See Check It Out And Seize This Opportunity! Homes Like This Do Not Come Up Often-Endless Options Here! (id:60365)
215 Queen St West Street
Toronto, Ontario
Experience downtown Toronto living in this fully furnished 3-bedroom, 2-bathroom condo at 215 Queen St W. Situated in the heart of the city, youll be steps from premier dining, shopping, and entertainment. The spacious layout blends comfort with modern design, while residents enjoy top amenities including a fitness centre, concierge services, and secure parking. Offering the ultimate combination of location, lifestyle, and convenience, this furnished condo is ready to move in and enjoy. (id:60365)
1615 - 17 Anndale Drive
Toronto, Ontario
Live In Luxury At The Savvy By Menkes At Yonge & Sheppard! Beautiful 860Sf 2Br Suite With Unobstructed Sun-Filled South Views. Stunning Lobby With Superb Amenities Including Indoor Pool, Gym & 24H Security. Walk To Sheppard Subway & Shopping, & A Short Drive To 401. 92 Walkscore! Live In The Heart Of North York! (id:60365)
143 Pinewood Avenue
Toronto, Ontario
Some homes simply have more to offer and this one raises the bar. With extensive, quality renovations, thoughtful design, and quality craftsmanship, this refreshing home delivers a lifestyle upgrade far beyond what you'd expect at this price point. An open-concept main floor flows seamlessly into a spectacular chefs kitchen which has been expanded by a small three-storey addition. It features a large central island, deep pantry with drawers, a Wolf six-burner range, built-in illuminated china cabinet, and abundant cabinetry every detail designed for both practicality and beauty. Its an entertainers delight indoors, and when the party moves outside, the backyard becomes a second living space surrounded by tall grasses and lush perennials - an entertainer's paradise. Three bathrooms all feature heated floors and a widened staircase to the second floor adds both elegance and functionality, while each bedroom offers double closets. One of the four bedrooms can even be converted into an en-suite bathroom, adding long-term value. The finished lower level adds versatility with heated floors, rough-in kitchen and convenient separate front and side entrances - perfect for a recreation space, guest suite, or income potential. All this, just steps to St. Clair West's vibrant shops, cafés, and transit, and within walking distance to Cedarvale Ravine. Speak to LA re parking. (id:60365)

