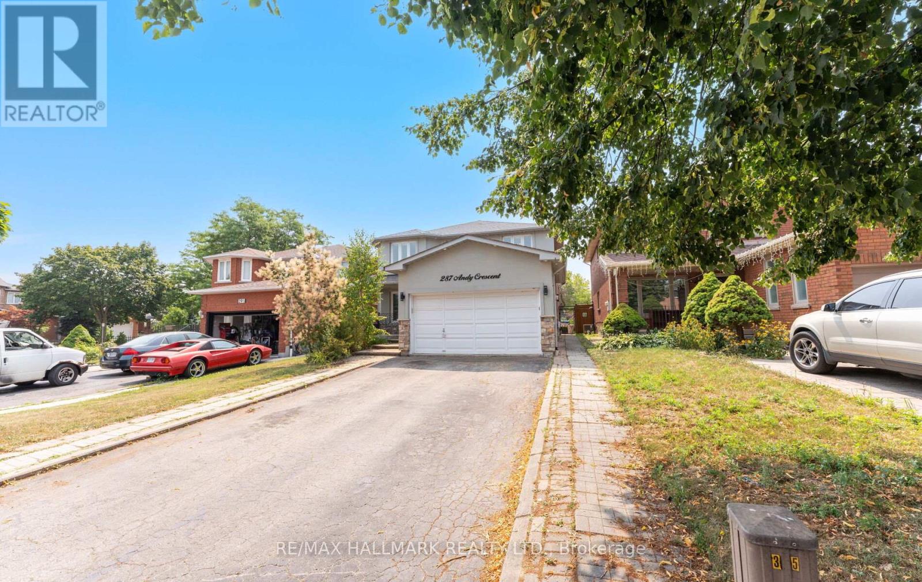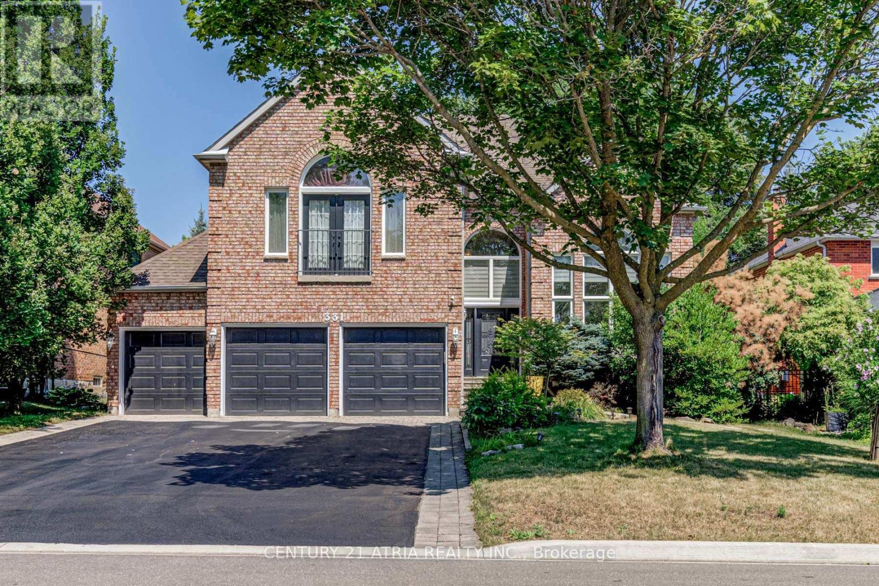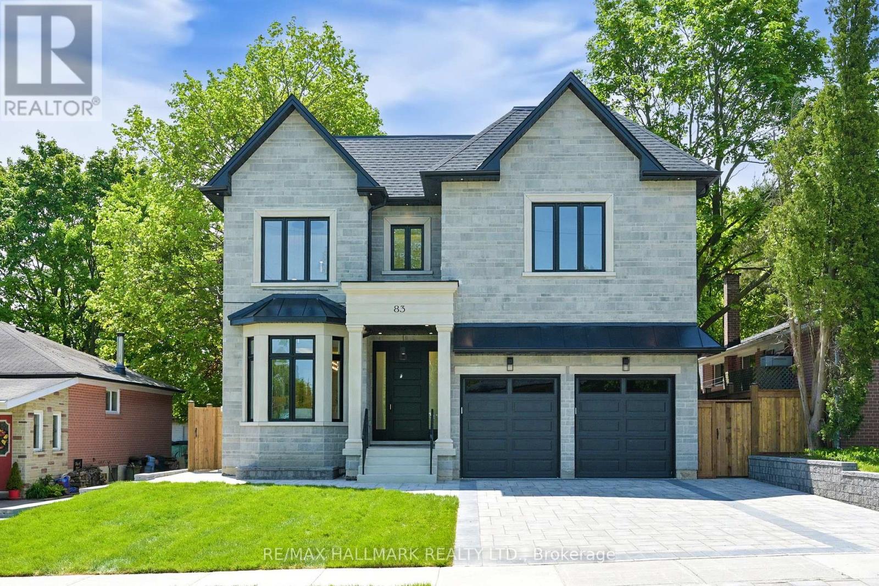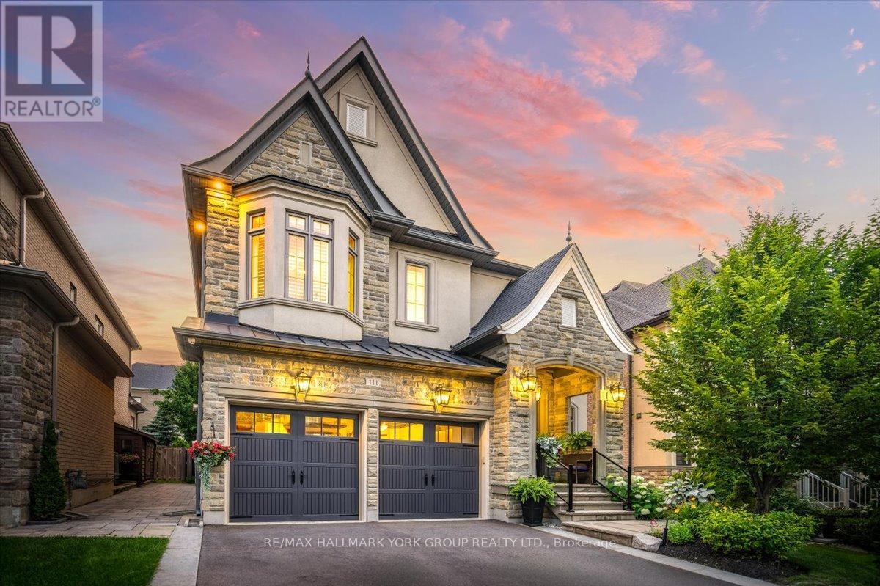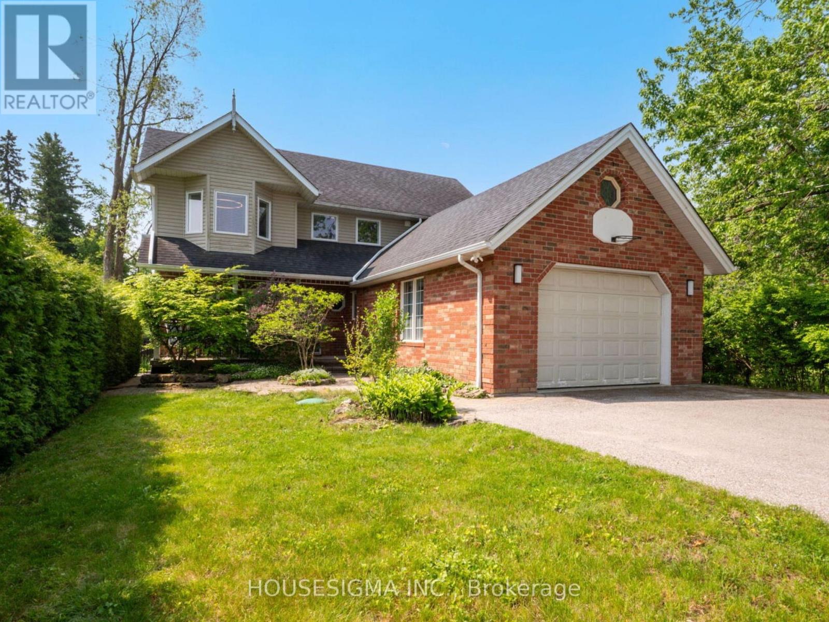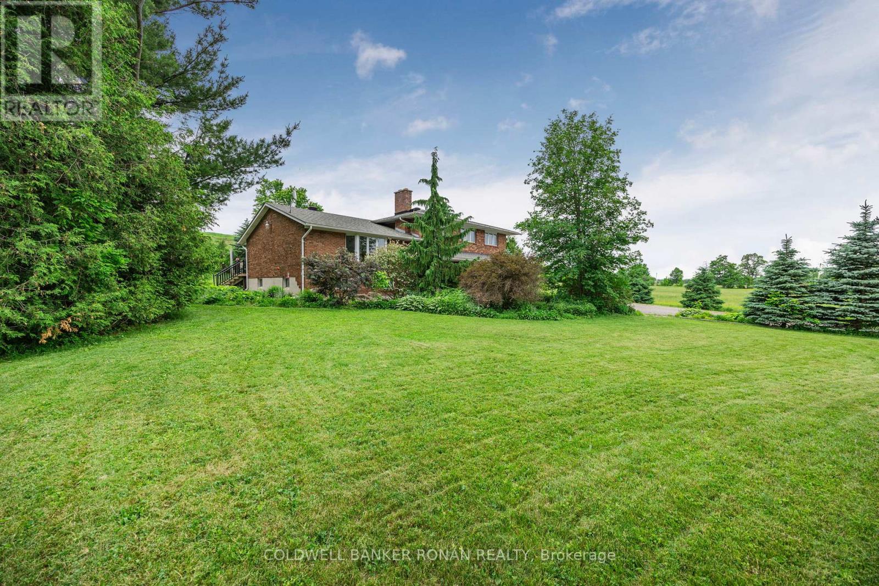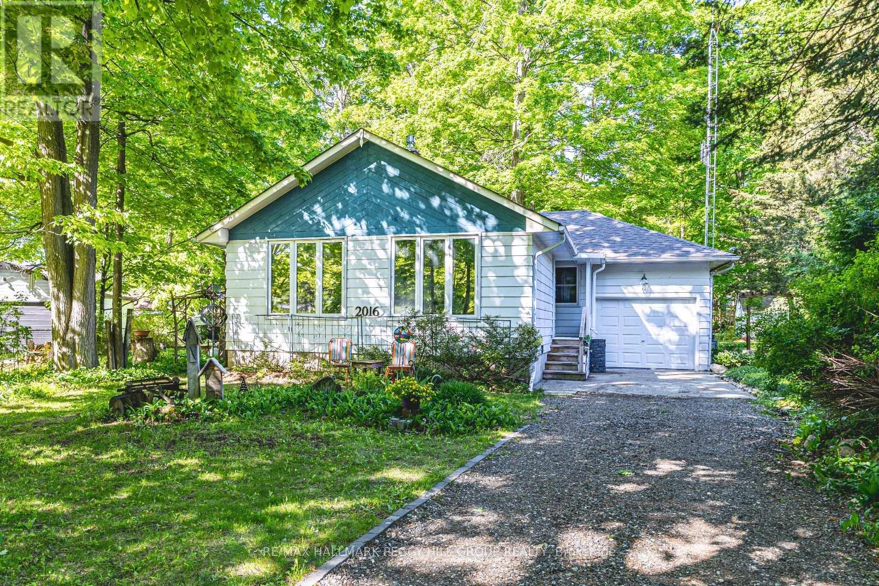287 Andy Crescent
Vaughan, Ontario
Welcome to 287 Andy Cres A Newly Upgraded, Timeless Stucco Beauty in a Prime Family-Friendly Neighborhood! This sun-filled, south-facing, detached 2-storey classic home sits on an impressive 39.38 x 118.06 ft. lot, offering exceptional curb appeal, privacy, and endless opportunities for entertaining. Featuring premium finishes from the foundation up, a spacious driveway that accommodates 4 vehicles, and a double garage with convenient in-home access. The breathtaking backyard provides a private escape for outdoor entertaining, relaxation, and enjoying vibrant sunsets.$$$ Spent on upgrades. The interior has been completely transformed with new crown moulding throughout and modern pot lights. The family-sized gourmet kitchen has been fully redone with an oversized island, upgraded appliances, new cabinetry, premium countertops, and stylish finishes. Additional highlights include a newly upgraded bathroom, oversized powder room, and a massive laundry room all designed with comfort and functionality in mind. This smoke-free, pet-free home has been lovingly maintained and is truly move-in ready, nestled on a quiet, well-established street close to top-rated schools, transit, parks, and shopping. Strategically located just minutes from Highways 27, 7, 50, and the 400-series highways convenience is at your doorstep! (id:60365)
331 Binns Avenue
Newmarket, Ontario
Welcome to your forever home a truly exceptional property nestled in one of the most prime and beautifully landscaped locations. This home is more than just a place to live; its the lifestyle upgrade youve been waiting for. Step into a grand open foyer with soaring ceilings that immediately create a sense of space and elegance. The oversized main floor family room is ideal for both intimate evenings and large gatherings. Whether you're hosting guests or enjoying a quiet night in with loved ones, this space effortlessly adapts to your lifestyle. The heart of the home the kitchen and dining area is warm, inviting, and perfectly positioned to overlook the dream backyard. Enjoy your own resort-style inground pool, a basketball cement court, and lush landscaping that transforms the space into a personal outdoor retreat designed for both relaxation and entertainment. Interior features have been thoughtfully upgraded throughout: The living room windows feature motorized zebra blinds for comfort and convenience. The dining room and eat-in kitchen are adorned with classic California shutters, adding charm and functionality. Elegant hardwood flooring, crown moulding, and luxury finishes elevate every room with timeless sophistication. Upstairs, discover four generously sized bedrooms, including three with private ensuites, offering comfort, privacy, and flexibility for your family's evolving needs. The home also features four beautifully appointed washrooms, a three-car garage, and plenty of storage throughout. Situated just minutes from top-rated schools, major shopping malls, hospitals, and scenic parks, this home strikes the perfect balance between peaceful living and urban convenience. This is more than just a house - its where your next chapter begins. Welcome home. (id:60365)
83 Richardson Drive
Aurora, Ontario
Experience refined living in this stunning custom-built home featuring 4 spacious bedrooms and 6 luxurious washrooms. Designed with an open-concept layout, this residence seamlessly blends glamour, functionality, and high-end finishes throughout. Each bedroom offers ultimate comfort and privacy with its own ensuite and built-in closets. The master retreat is a true sanctuary, complete with heated floors, a spa-like ensuite, and a deep soaker tub. The professionally finished basement elevates the living space with a state-of-the-art home theatre and a builtin sound system perfect for entertaining or relaxing in style. A rare opportunity to own a home where elegance meets modern convenience. (id:60365)
111 Robert Berry Crescent
King, Ontario
LUXURIOUSLY UPGRADED PROPERTY IN THE HEART OF KING CITY WITH A BACKYARD OASIS! Welcome to this stunning Zancor-built residence, one of the most exquisite and feature-rich homes in the area. This exceptional property is designed to impress, offering a perfect blend of sophistication and comfort. As you enter the main floor, you are greeted by soaring 10-foot ceilings adorned with elegant crown molding, creating an inviting ambiance throughout. The thoughtfully designed layout includes a spacious dining room, ideal for hosting large gatherings, and a gourmet kitchen that will delight any chef. Featuring ample cabinetry, stunning countertops, and top-of-the-line stainless steel appliances, this kitchen also boasts a generous island that enhances your preparation space. The French door walkout leads to a covered loggia, seamlessly connecting indoor and outdoor living, while gorgeous glass railings provide a stunning view of the sparkling pool. The upper level is home to a bright and airy primary suite, complete with a luxurious tray ceiling, an expansive walk-in closet, and 5-piece ensuite bathroom. This level also features a convenient double built-in desk with cabinets, perfect for a home office or study area. The fully finished basement extends your living space and is designed for multigenerational living, featuring a second kitchen, a fully equipped gym, or the option for a fifth bedroom, along with another elegant 4-piece bathroom. Additionally, a second laundry area in the basement adds to the convenience and functionality of this space. Step outside to discover your own private oasis, complete with a beautifully designed cabana The outdoor space is enhanced with professional landscaping, providing tranquility and picturesque views that will leave you enchanted. Located near shopping and parks, walk to Go Train, this property offers the perfect blend of convenience and luxury. Don't miss your chance to own one of the most exceptional homes in all of King City! (id:60365)
6053 Hillsdale Drive
Whitchurch-Stouffville, Ontario
Stunning Turnkey Home On An Amazing 50x200ft Lot In Desirable Musselman's Lake! This Beautifully Renovated Property Blends Space, Style & Income Potential, Truly A Home That Has It All! 3+1 Bedrooms, 4 Bathrooms, Gourmet Kitchen Features Stainless Steel Appliances, Dual-Oven Gas Stove, Microwave With Range Hood & Large Custom Quartz Island With Built-In Beverage Fridge & Plenty Of Extra Storage. Hardwood Floors & Extensive Pot Lighting Create A Warm, Inviting Atmosphere. Built-In Sonos Sound System With Ceiling Speakers In Kitchen, Living Room & Garage, Exceptional For Hosting In Style. A Fully Separate Basement Apartment With Its Own Private Entrance Through Garage, Making It Ideal For In-Laws, Guests Or Tenants, Adding Long-Term Value. Walk Out From The Kitchen Into Your Outdoor Private Oasis With A Large Deck, Heated In-Ground Saltwater Pool, Fire Pit, Remote-Controlled Electric Awning & Pool Shed. Entertainment Is Seamless With Premium Paradigm Outdoor Speakers In Both The Front & Back Yards. The 1.5-Car Garage Is Equipped With Built-In Workbench, Shelving & Dedicated 220V Outlet - Perfect For Hobbyists Or EV Owners. Recent Upgrades Include Brand New Lennox A/C Unit(2025), New LG Washer/Dryer(2024), Nordik Windows(2023) With 25-year Transferable Warranty, Upgraded Attic Insulation(2023), Furnace(2020) & Roof(2019). Additional Features Include Central Vacuum, Water Softener System, Two Sump Pumps, Cold Cellar & Large Storage Area Under Garage. Connected To City Water With A Septic System & Right-Of-Way Access From Bomar Rd. Close To Top Amenities, Schools, Parks, Scenic Trails & Two GO Stations - Old Elm GO & Stouffville GO Line - All Within An 8-15 Minute Drive. Great For Outdoor Enthusiasts, Steps To Musselman's Lake, Windsor Lake & Conservation Area. Saunter Over To Fishbone By The Lake, Cafe Lago & More! This Home Combines Comfort, Luxury & Practicality - All On A Stunning Oversized Lot. Don't Miss Your Chance To Own This Gem. Book Your Private Tour Today! (id:60365)
1406 - 7805 Bayview Avenue
Markham, Ontario
Exceptional value and opportunity to own a rarely offered Lower Penthouse suite at the prestigious and timeless Landmark Of Thornhill. Over 2750 sq. ft. of incredible living space, this suite is the largest floor plan in the building with high ceilings and beautiful views. This impressive layout offers 2 bedrooms & a spacious library/office which can easily be used as a 3rd bedroom. There are 3 bathrooms, an eat-in kitchen, a large dining room, a grand living room and a family room/sun room with a walk out to the balcony. The primary bedroom has two walk in closets and an ensuite bathroom. The second bedroom has a large closet and great views. There is ample space and storage throughout with multiple closets and a good sized laundry room with storage cabinets. There are 2 door entrances, one at each end of the suite. There is elegant crown moulding throughout. Included is a storage locker conveniently located on the same floor and 3 parking spots. Whether you are downsizing or need plenty of room, this suite offers fabulous possibilities for comfortable and gracious living. *****The building and property is known for its beautiful park like grounds with abundant green spaces to relax in and enjoy, with outstanding condo amenities, such as 24/7 concierge, an indoor pool and sun deck, whirlpool, sauna, tennis/pickleball court, squash, basketball, gym, a library, games & billiards room, party room, a terrace with BBQs, guest suites and visitor parking. The building and facilities are very well-managed and close to amenities such as parks, supermarkets, highly rated schools, places of worship, the Thornhill Community Centre, restaurants, all within walking distance or just a short drive away. Easy access to public transit and major roads and highways. (id:60365)
138 Largo Crescent
Vaughan, Ontario
Incredible Family Home in Picturesque Setting! If you are looking for your forever family home well look no further! This is more than a home - Its a place to grow, connect, and create lasting memories. A rare opportunity to live in a tight-knit community that's as welcoming as it is well established. Largo Crescent is known for its neighbourly charm, where roots run deep and families tend to stay for generations. A true sense of pride of ownership is evident from the moment you step inside. Elegant & spacious, detached 2-storey solid brick home set on an extra wide 40x123 foot lot boasting 3177 sf (inclusive of the lower level) with 3 bedrooms & 3 baths. Located in this exclusive Maple neighbourhood, a magical enclave surrounded by mature trees, a park right across the street, great schools, pretty properties Vaughan Mills & Canada's Wonderland! The kitchen is the heart and hub of the home! Updated with a large breakfast room for casual dining. Sliding glass doors walk-out to the tranquil fully-fenced backyard. Cozy family room is the perfect spot for family games & movie nights. Comfortable partially finished lower level with recreation room (ideal space for your tweens & teens). Enjoy your morning cup of coffee on the front veranda overlooking the serene front garden. Relax with family & friends in the sun-drenched outdoor oasis. Large stone patio with gazebo for al fresco dining with natural gas outlet for barbequing. Calling all garden enthusiasts you will love the professionally landscaped mature gardens both front & back. Lucky for the new homeowner there is a beautiful plum & pear tree, as well as raspberries, blackberries & grapes!! Attached 2 car garage & private driveway to park 2 additional cars! A commuters dream location! Just a 10 minute walk to Rutherford GO station. Only 30 minutes to Union Station & the downtown core. The Vaughan Metropolitan Centre subway station will also take you into the city in no time. Minutes from highways 400, the 407 & 427 (id:60365)
47 Hammill Heights
East Gwillimbury, Ontario
Trendy, Turnkey & Totally Move-In Ready! This beautifully updated freehold townhome is everything you've been searching for. Modern, stylish, and designed for real life. The open-concept main floor is bright and airy, perfect for hosting a wine night or binging your favourite series. The dream kitchen delivers serious wow-factor with sleek quartz counters, a chic marble backsplash, and stainless steel appliances that make cooking (or ordering in) effortless. Upstairs, you'll find three spacious bedrooms, each with plenty of room to create your perfect retreat - whether its a cozy sanctuary, a stylish home office, or a dreamy guest space. Need extra space? The fully finished basement is the ultimate flex zone - home office, rec room, gym, gaming den - you name it! And when its time to kick back? Step outside to your private, fully fenced backyard featuring a huge 20 x 15 cedar deck - made for summer BBQs, cozy fall hangs, and weekend coffee in the sun. Located in the amazing town of Mount Albert. You're steps from schools, scenic trails, and sports fields, plus just minutes to the 404 for an easy commute. This one checks all the boxes and then some - don't wait! (id:60365)
202a - 8200 Birchmount Road
Markham, Ontario
*Breathtaking Residence in one of the City's Most Prestigious addresses designed by World Class Team Architects* Grand Open Concept Living/Dining*This Magnificent Residence Has It ALL!*Fantastic Complex With State Of The Art Amenities*Fabulous Entertaining Space, High 9F Ceilings, Elegant Finishes, Gourmet Kitchen*Located In The Heart Of UNIONVILLE*CGI & IBM* (id:60365)
6145 3rd Line
New Tecumseth, Ontario
Stunning All-Brick 4+1 Bedroom Home with Indoor Heated Pool in a Serene Countryside Setting Welcome to this exceptional all-brick home nestled in the tranquility of open countryside, offering the perfect blend of elegance, comfort, and privacy. With 5 spacious bedrooms and 3full bathrooms, this home is ideal for families and those who love to entertain. Step inside to discover gleaming hardwood floors and a beautifully appointed layout, featuring an inviting living room showcasing a unique brick wall accent, a separate formal dining room framed with quality french doors bringing character and warmth to the space. The inviting family room with a striking stone fireplace is the perfect spot for cozy evenings. The bright, open kitchen is both stylish and functional with stainless steel appliances, butcherblock countertop, and direct walkout access to a large deck perfect for indoor-outdoor living and summer gatherings. The heart of the home is the private indoor heated pool, enclosed in a bright space with a large sliding door that opens to an outdoor patio. The pool area also features three large storage rooms, offering flexibility to add change rooms or an additional washroom if desired. Retreat to the spacious primary bedroom, complete with a large walk-in closet and a luxurious 3-piece ensuite. A dedicated home office offers a quiet space for remote work or study. Located just minutes from Highway 9, Highway 400, and all major shopping, dining, and amenities, this home provides the best of both worlds private country living with unbeatable city convenience. Don't miss this rare opportunity to own a one-of-a-kind retreat designed for comfort and lifestyle. Additional highlights: Natural gas heating. Outdoor Building/Storage/Workshop. Workshop space in lower level. Double car garage with plenty of additional parking. Plus-one bedroom ideal for guests, gym, or hobbies. Laundry room with oversized double stainless steel sink, dedicated folding area, cold cellar access. (id:60365)
77 Vedette Way
Vaughan, Ontario
Enjoy modern living in this sleek and sophisticated townhouse. This contemporary townhouse features huge rooms, huge windows allowing ample natural light and cutting edge design elements. Perfect for urban professionals and local to everything I.E. schools, major highways, restaurants, shopping, a new state of the hospital and more! Property features: 3 bed, 4 bath, modern kitchen, 2 driveway parking spots and 1 garage spot. (id:60365)
2016 Kate Avenue
Innisfil, Ontario
MOTIVATED SELLER! BRING ALL OFFERS! NATURE, COMFORT AND CONVENIENCE IN THE HEART OF INNISFIL! Enjoy lakeside living just steps from Lake Simcoe, with beach access waiting at the end of the street in this beautifully updated 3-bedroom ranch bungalow. Perfectly located for everyday convenience, enjoy walking distance to Innisfil Beach Park, Innisfil Town Square, and all the essentials along Innisfil Beach Road, including restaurants, grocery stores, convenience stores, and the library. Commuters will love being just 15 minutes to Highway 400 and 30 minutes to Downtown Barrie. Nestled on a large pie-shaped lot with a park-like setting, this home is surrounded by majestic mature trees and features stunning perennial gardens, a private patio, and a cozy firepit area for relaxing or entertaining outdoors. Inside, the open-concept living and dining area is warmed by a natural gas fireplace, while large bedroom windows frame peaceful views of nature. Ample parking and an attached garage offer added convenience, along with in-suite laundry to complete this inviting, move-in ready #HomeToStay! (id:60365)

