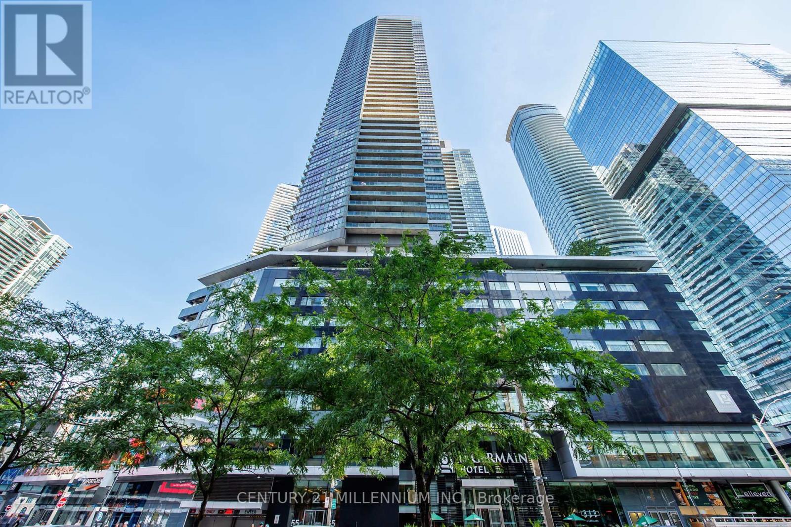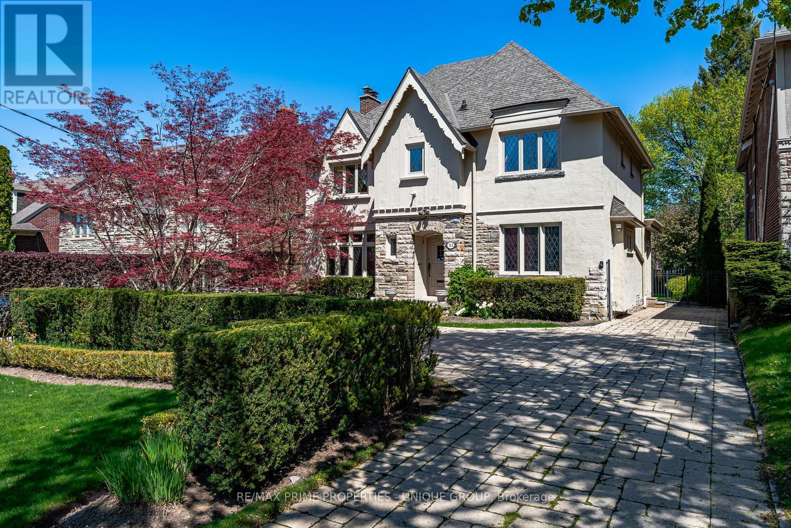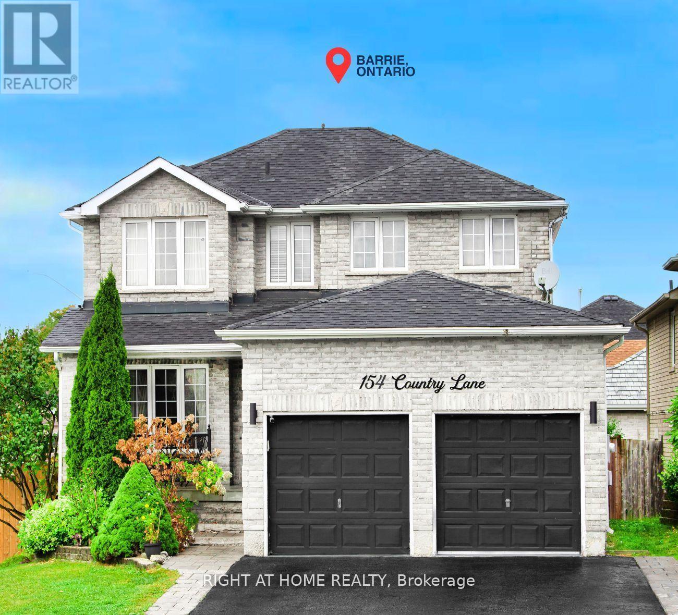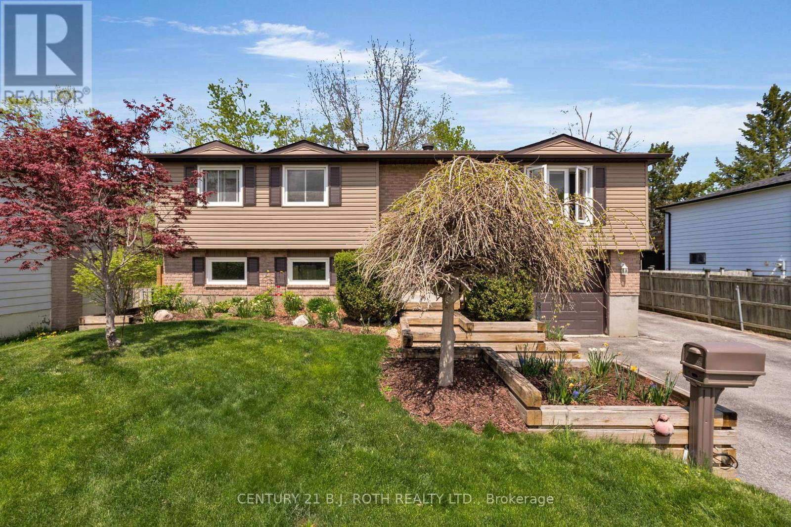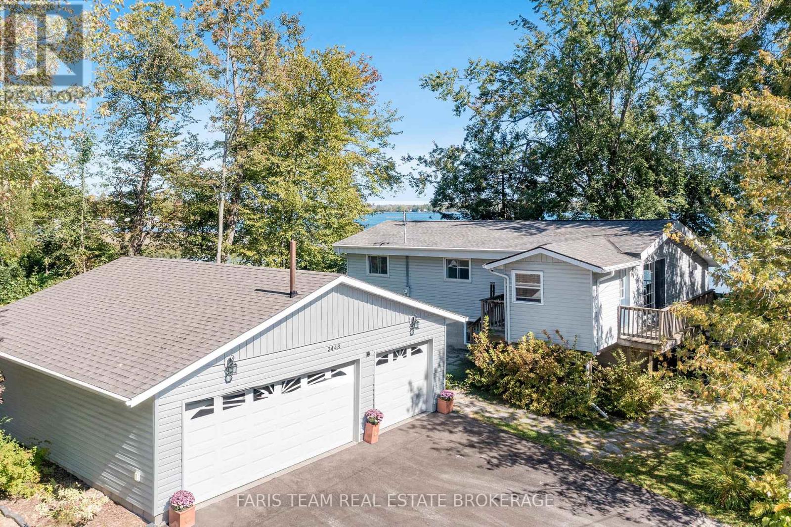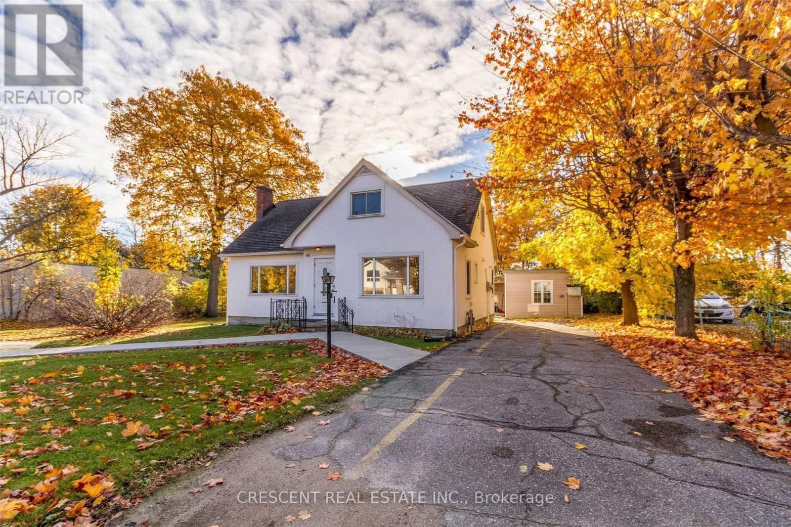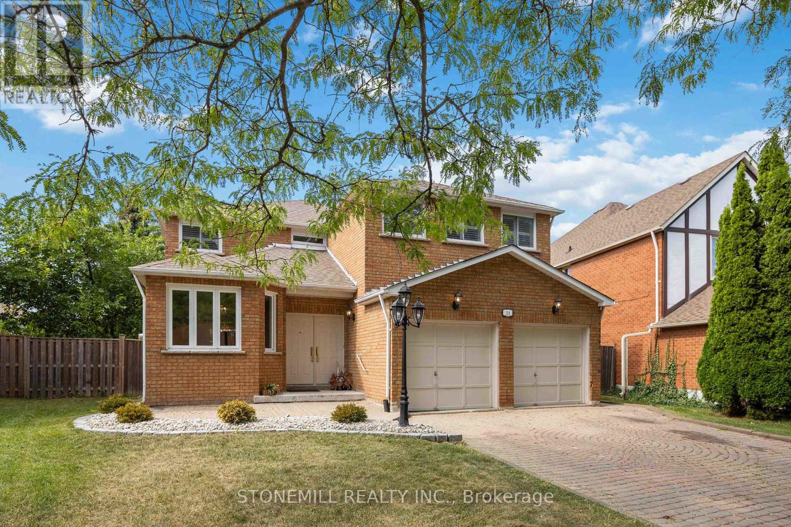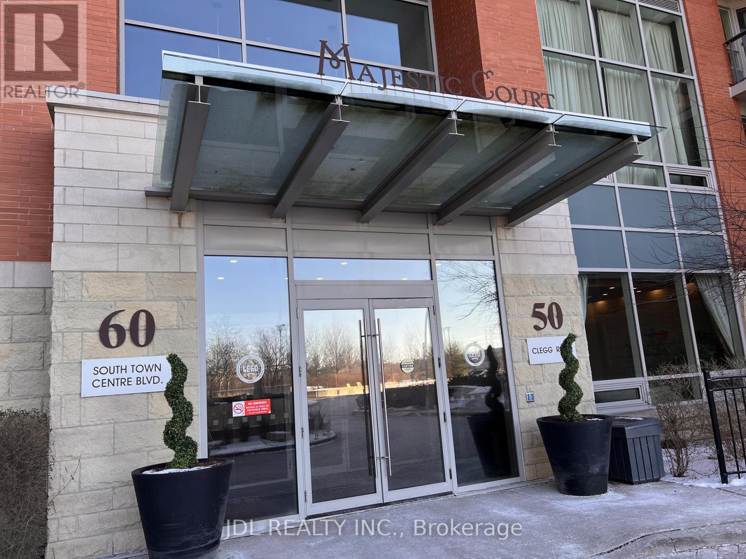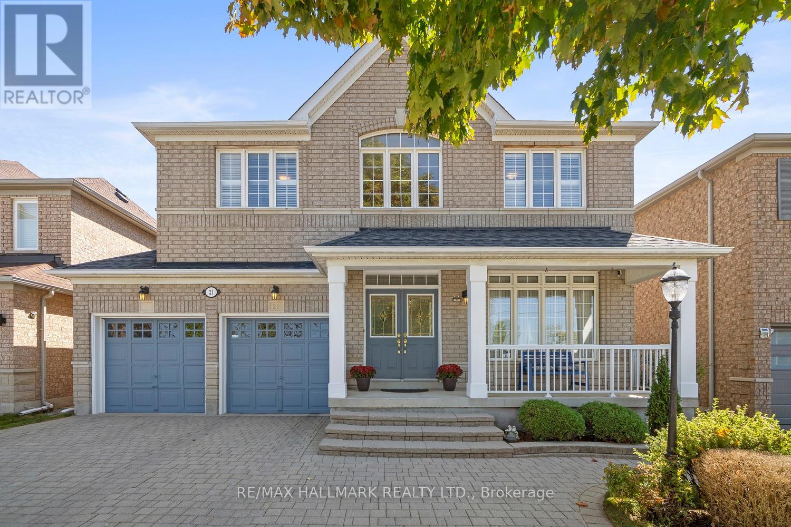4503 - 65 Bremner Boulevard W
Toronto, Ontario
The Residence Of Maple Leaf Square Condos Is Prime Downtown Location. Bachelor Unit Featuring Hardwood Floors With Stainless Steel Appliances. Galley Kitchen For Full Utilization Of Open Concept Space. Enjoy The Breathtaking Views Of The CN Tower And Lake Views From Your Spacious, Grass Floor Balcony. Great For First Time Homeowners Or Investors Looking For A Guarantee Cash Flow Property. Wonderful Opportunity To Own A Piece Of Toronto At Its Finest In The Heart Of The City! Spectacular Panoramic Views From The 45th Floor Of CN Tower. Direct Access To Scotiabank Centre, Union Station, And P.A.T.H. System Moments To Fine Dining Restaurants, Sports Bars, LCBO, TD Bank And Longo's Right In The Building. Walking Distance To Waterfront, Rogers Center, Financial Dostrict And Easy Access To Highways. First Class Amenities Include Indoor And Outdoor Pool With Tanning Deck And BBQs, 24Hr Gym, Concierge, Theater Room, 2 Party Rooms, And Business Centre. You Don't Want To Miss This! (id:60365)
115 Glenayr Road
Toronto, Ontario
Open House Sunday September 28th, 2pm - 4pm. Welcome to 115 Glenayr Road. This home has classic charm with modern updates and sits on a 50 x 130 lot. Live in the heart of Forest Hill within walking distance to the Village and ravine trails.The charming front entrance leads to the elegant foyer. On your left, French Doors lead into the formal living room with a gas fireplace. On your right, another set of French Doors leads to the sophisticated Dining room. The hallway straight ahead welcomes you to the spacious and bright family room. This impressive room has a high ceiling, a gas fireplace, and an inspiring view of the backyard sanctuary. There is a casual breakfast room that captures the morning sun and overlooks the modern kitchen with granite countertops, centre island and built-in appliances.The graceful staircase rises to the upper level, where there are five bedrooms. The large Primary Bedroom has a modern four-piece ensuite bathroom and a deep walk-in closet. Directly across the hall are two additional bedrooms and an updated five-piece bathroom. Down the hall is the guest bedroom with a three-piece ensuite and the large fifth bedroom/office with wall-to-wall built-in shelves.The finished lower level features a rec room / home gym with plenty of storage. And for the wine connoisseur, there is a climate-controlled custom-built cellar for 1200+ bottles.The highlight of the private backyard sanctuary is the heated inground pool that captures sunlight all day long. The heated private driveway has parking for 4+ cars. (id:60365)
154 Country Lane
Barrie, Ontario
Welcome to this stunning detached house in South Barrie. This beautifully landscaped property sits on an oversized corner lot, with a roof and interlocking done 5 years ago, and a new backyard fence installed this year. Inside, you're greeted by a warm foyer leading to a functional living space. The kitchen, updated with quartz countertops this year, includes stainless steel appliances and a pantry. Upstairs, there are 4 bedrooms with new hardwood stairs installed this year. The primary bedroom has an en-suite featuring a double vanity, shower, and soaking tub.The basement, renovated 4 years ago, adds extra living space with a kitchenette, 4-piece bathroom, and an additional bedroom/office. The furnaces also upgraded 4 years ago.Located in a top-rated school district and close to all amenities, its less than 10 minutes from the Barrie GO Station. (id:60365)
20 Chippawa Court
Barrie, Ontario
Located on a quiet court in Barries east end, this well-maintained home offers practical features and strong potential for a variety of buyers. The main floor has an open-concept layout with a functional kitchen and breakfast bar. A family room addition (2016) provides extra living space and includes an 8-ft sliding door walkout to a 16 x 10 deck. There are three bedrooms and a 4-piece bathroom on this level. The finished lower level includes a rec room with a gas stove, a 3-piece bathroom, and walkout access to a second deck offering potential for an in-law suite or rental setup. A key feature is the 24 x 16 workshop, equipped with its own electrical service, a 12-ft door, and a 6-ft side door. Theres is also an oversized single garage with an attached storage room and a separate entrance. This property offers flexibility for those who need workspace, extra storage, or income potential. Convenient access to schools, shopping, and commuter routes adds to its appeal. Book your showing today (id:60365)
3443 Lunge Point Lane
Severn, Ontario
Top 5 Reasons You Will Love This Home: 1) Experience a private, panoramic view of Lake Couchiching, where every sunrise, sunset, and sparkling reflection feels like your own piece of paradise 2) Thoughtfully designed to bring the outdoors in, with a wraparound deck, walls of windows, and a primary suite that greets you each morning with stunning lake views 3) Enjoy soaring vaulted ceilings, a spacious heated and insulated 3-car garage, a basement perfect for hosting family and friends, and a dedicated workshop for all your projects and passions 4) Take advantage of the Bramshott Property Owners Park, offering a welcoming place to gather with neighbours and enjoy the lake lifestyle with a true sense of community 5) Placed on a quiet street, this is where life slows down, paddle across the water, relax in the stillness, and enjoy the serenity the peace of lakeside living. 1,312 above grade sq.ft. plus a finished basement. (id:60365)
Main - 261 Barrie Road
Orillia, Ontario
Spacious 4 Bed, 2 Bath Home In A Convenient Location! Functional Layout With An Abundance Of Natural Light Throughout. Kitchen Walks Out To A Private Rear Deck. Carpet-Free Home. Great For Large Families. Lots Of Indoor Storage! An Oversized Shared Backyard Is Available For Tenant Use. Close To All Amenities, Including Schools, Shopping & Public Transit. Easy Access To Hwys 11 & 12. Tenants To Pay For Utilities. Pets Welcome. Wheelchair Accessible. Stainless Steel Appliances. Private Laundry. Hydro Is Separately Metered. 2 Parking Spots. Short-Term Leases Considered. Students Welcome. No Smoking. The Basement Is Leased Separately (id:60365)
24 Soho Crescent
Markham, Ontario
Welcome to 24 Soho Crescent A Hidden Gem in Markham! A spacious family home with a rare lot and top-ranked schools this is the one youve been waiting for!Nestled on a quiet, family-friendly crescent, this well-maintained 4-bedroom, 3-bathroom detached home sits on a rare pie-shaped lot offering an expansive backyard perfect for outdoor entertaining, future pool installation, or creating your dream garden oasis. The main floor features bright and spacious principal rooms, including a formal living and dining area, a sun-filled eat-in kitchen with walkout to the backyard, and a cozy family room with a fireplace. Upstairs, the large primary suite includes a walk-in closet and private ensuite, while three additional bedrooms offer comfort and versatility. The unfinished basement with above-grade windows presents endless potential, including the opportunity for a walkout or in-law suite. Recent upgrades include a new tankless water heater for efficiency and peace of mind and updated bathrooms.Located in one of Markhams most desirable neighbourhoods, this home is steps from Central Park Public School and within the coveted Markville Secondary School district, as well as close to parks, transit, shopping, and Markham Stouffville Hospital. A rare lot in a prime location dont miss your chance to make it yours! (id:60365)
Upper - 3993 Stouffville Road
Whitchurch-Stouffville, Ontario
Newly Renovated 3 Bedroom Unit with Incredible Pond Views - A Nature Lovers Peaceful Retreat! Spacious Unit with Soaring Vaulted Ceilings & Multiple Sky Lights. Primary Bedroom with Two Closets & Newly Renovated En-Suite Bath. All Large Bedrooms. Massive Bright Living Room! Open Concept Dining Room with Exposed Beams - Easily Used as Office. Large Top Floor Deck Overlooking Picturesque Pond perfect for watching wildlife, birds & sunsets. Excellent location mins to HWY 404. Available Immediately! Very Unique & beautiful Unit! (id:60365)
1 Vitlor Drive
Richmond Hill, Ontario
Welcome to 1 Vitlor Drive A Refined Retreat in Prestigious Oak RidgesDiscover timeless elegance and modern functionality in this beautifully upgraded 4-bedroom, 3-bathroom detached home, nestled on a quiet, tree-lined street in one of Richmond Hills most desirable communities.From the moment you arrive, youll appreciate the private front porch, surrounded by mature Emerald Cedar trees, a 4-car driveway, and a professionally landscaped, low-maintenance yard featuring fruit trees and a custom brick wood-burning BBQ stove perfect for outdoor entertaining.Step inside to soaring cathedral ceilings that create a grand first impression. The main level features hardwood floors, upgraded pot lights, custom blinds, and a cozy, open-concept layout filled with natural light.The gourmet kitchen is designed to impress with granite countertops, a matching granite backsplash, premium stainless steel appliances (including a gas range), and stylish 6" baseboards throughout. Ascend the solid oak circular staircase with upgraded pickets to find four spacious bedrooms, including a primary suite with ensuite access ideal for growing families or hosting guests. Additional features include: Professionally maintained lawn Double car garage Prime location near top-ranked schools, public transit, shopping, nature trails, and all the charm of Oak Ridges surrounded by nature and endless trails to explore. This is a rare opportunity to own a truly special home in a vibrant, family-friendly community. Dont miss your chance to make 1 Vitlor Dr your next address. Book your private showing today! (id:60365)
208 - 60 South Town Centre Boulevard
Markham, Ontario
Luxury' Majestic Court Condo At Warden & Hwy 7, Unionville High School . Split 2 Bedrooms with 2 Full Bathrooms, Open Concept Kitchen , Laminate FLoorThru Out, Ceramic Flr In Kitchen. Immaculate, Bright . Magnificent 2 Level Clubhouse, Roof Top Garden W/Bbq Stations, Indoor Pool W/Sauna & Steam Bath And Much More! Close To 404,407,Viva, Shops. One Parking Included. No Locker Provided. Tenant Insurance Needed. (id:60365)
21 Courtfield Crescent
Markham, Ontario
Bright, spacious, and welcoming, this home truly has it all. Boasting four generously sized bedrooms and a large open-concept den, the layout perfectly balances comfort and functionality. Its south-facing orientation ensures natural sunlight fills every corner, creating a warm and inviting atmosphere. With parking for up to five vehicles and meticulous upkeep throughout, this residence is completely move-in ready.Situated in one of Markham's most sought-after school districts, the home is just minutes from top-rated dining, shopping, and everyday conveniences. Easy access to major highways and public transit makes commuting a breeze. Built in 2001 by Great Gulf and coming to the market for the very first time, this property presents a rare and exceptional opportunity. (id:60365)
613 - 24 Woodstream Boulevard
Vaughan, Ontario
Beautiful and clean 1 bedroom unit in Allegra Condos.. Move in ready! Bright and spacious south facing unit with a fantastic layout and walkout to large open balcony. 9 ft. ceilings. Granite counters and backsplash in kitchen. 1 parking spot included. 641 sq.ft of living space plus balcony. Fantastic location. Concierge. Gym/fitness center. Party room. Guest suites. Rooftop deck. (id:60365)

