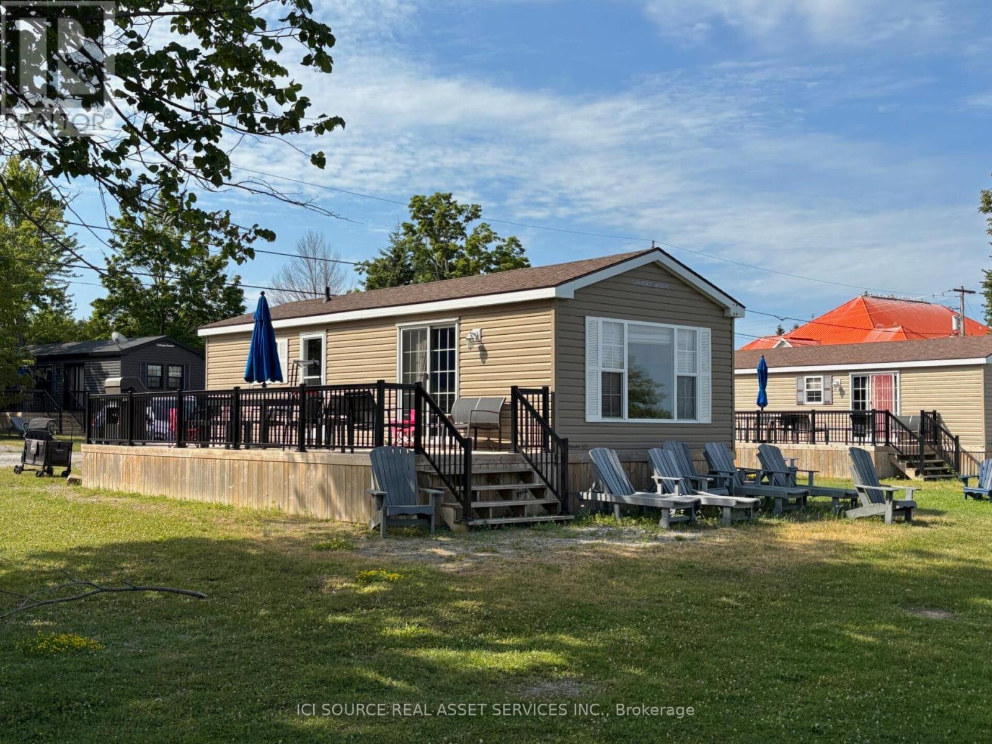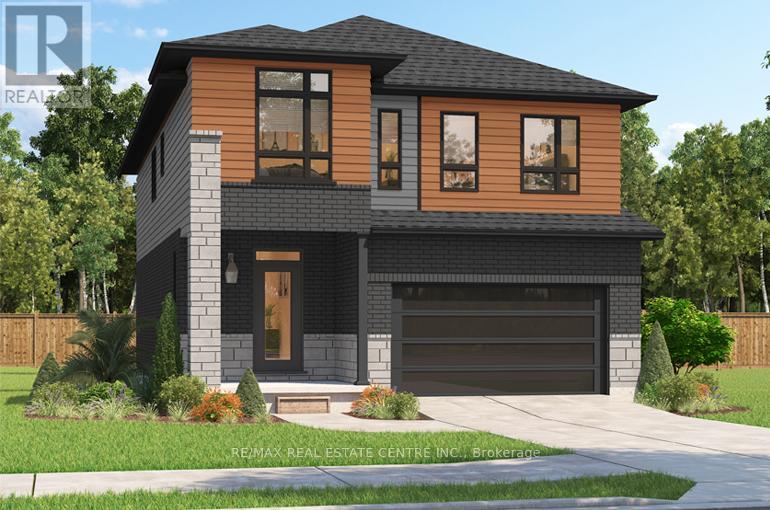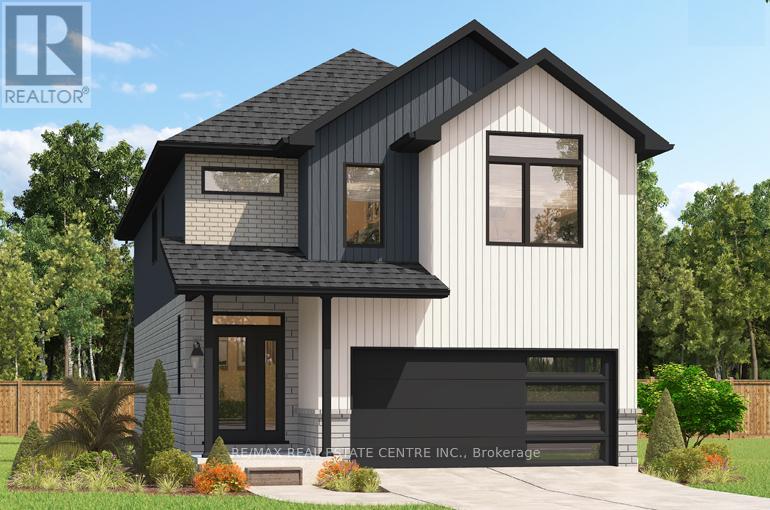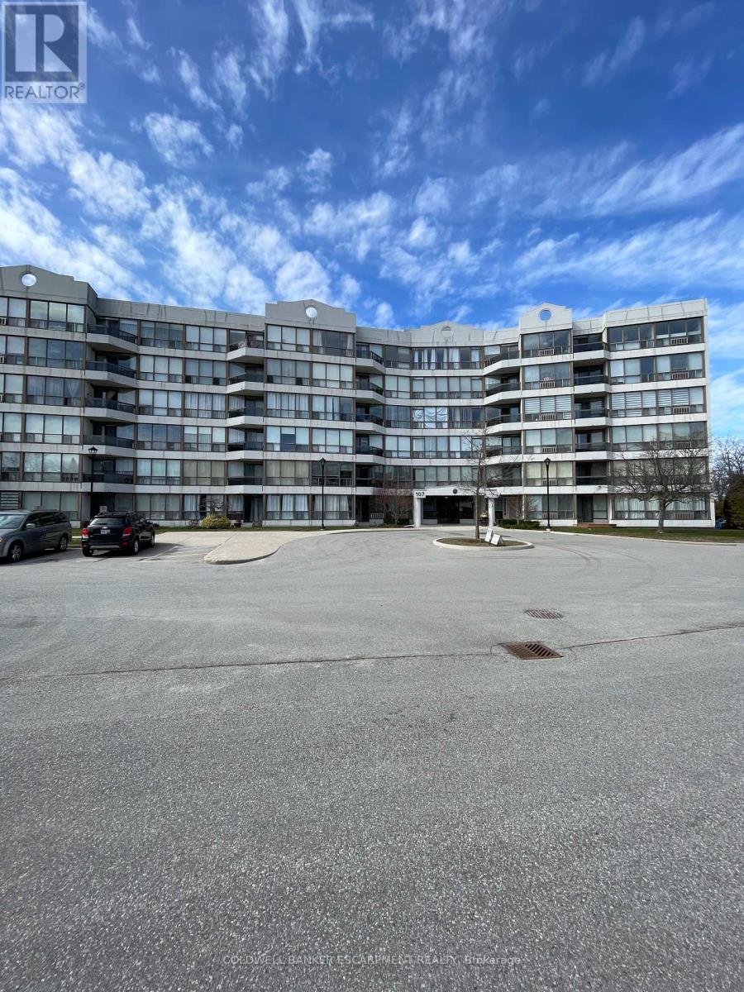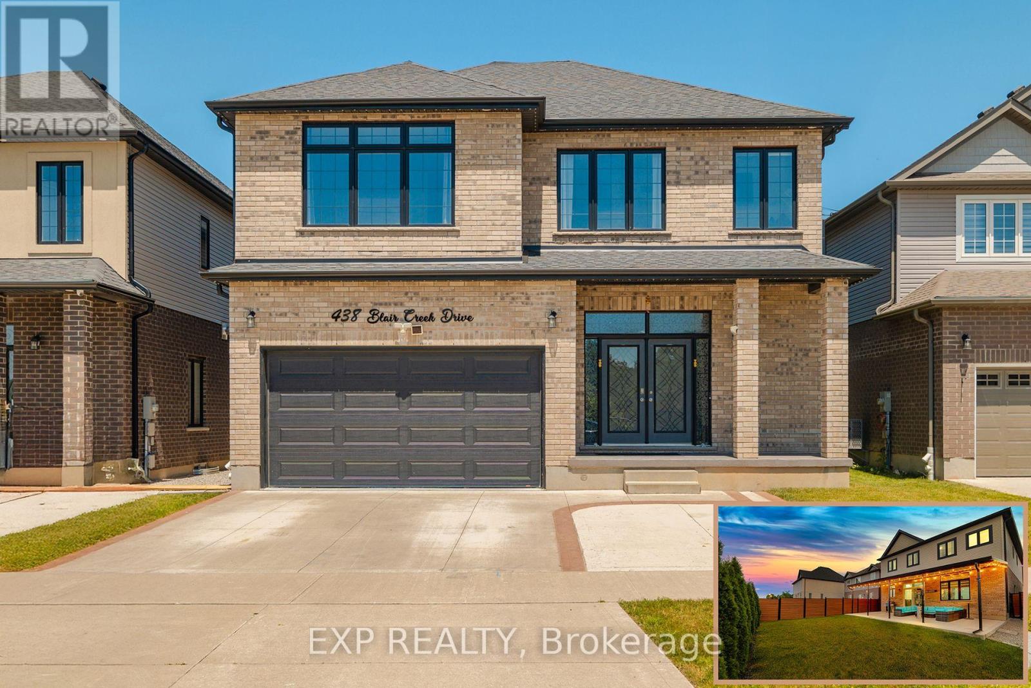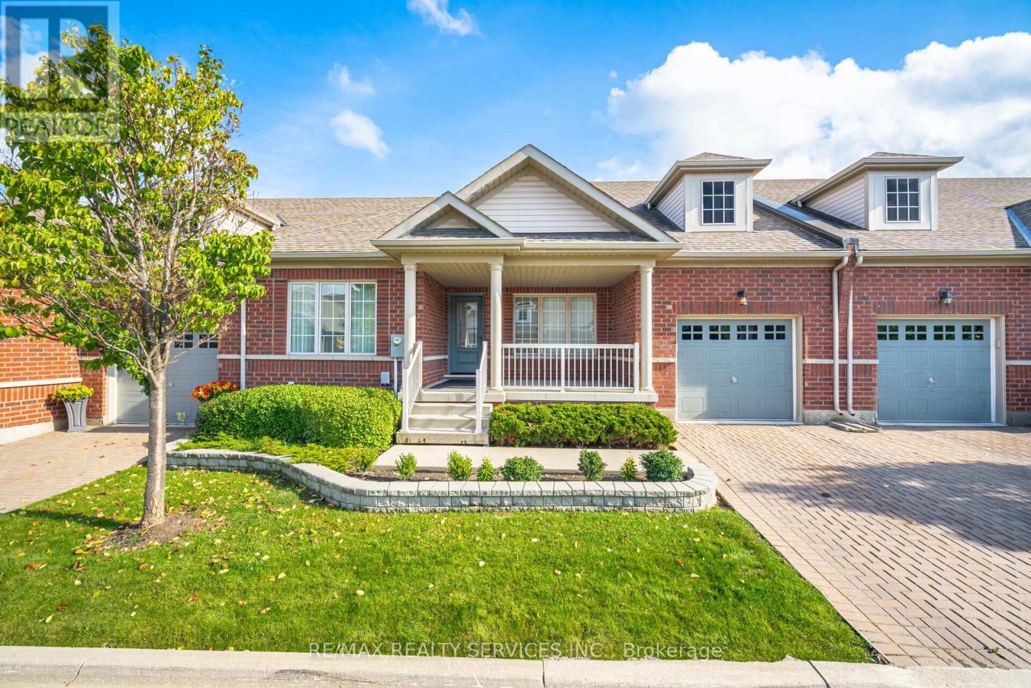8 Woods End
Brantford, Ontario
8 Woods End brings move-in ease to Brantfords north end, a bright four-bedroom semi-detached set on a quiet, tree-lined cul-de-sac just steps from Cedarland School and Park. Inside, an open living and dining layout flows to a private backyard, ideal for weeknight barbecues or weekend get-togethers. Recent upgrades give peace of mind: new windows, interior and exterior doors, plumbing fixtures, garage door, fresh paint, and updated flooring. With 1.5 baths, an attached garage, and generous natural light, the home suits first-time buyers and growing families, while strong rental demand in the area offers appealing cash-flow potential for investors. Enjoy a friendly community with quick access to schools, parks, shopping, and everything that makes the north end one of Brantfords most desirable neighbourhoods. (id:60365)
Bsl03 - 486 County Road 18
Prince Edward County, Ontario
This charming resort cottage is nestled on a highly sought after lakeview site on Turtle Pond, featuring a large private backyard where you can cozy up under the stars for a bonfire, or soak up the sun with the sound of waves and birdsong. This cottage includes one bedroom and bathroom, perfect for a private retreat away from the hustle and bustle of city life. Don't miss out on this great opportunity in Prince Edward County! *For Additional Property Details Click The Brochure Icon Below* (id:60365)
Sbr03 - 7100 County Rd 18
Alnwick/haldimand, Ontario
Incredibly rare site on the lakefront looking over the marina, and just steps away from resort amenities. This 2 bed, 1 bath resort cottage is perfect for a family looking for a Kawarthas escape, and easy access to Rice Lake! Sites like this don't last long. *For Additional Property Details Click The Brochure Icon Below* (id:60365)
228 O'neil Street
Peterborough North, Ontario
Welcome to this stunning Brand New full brick detached home in the desirable Lily Lake subdivision of Peterborough. Offering over 2,100 sq.ft. of beautifully finished living space, this home is perfect for families seeking comfort, style, and convenience in a growing community. This thoughtfully designed home features 4 bedrooms and 2.5 bathrooms, including a luxurious primary ensuite. The upgraded kitchen boasts elegant cabinetry and ample counter space, ideal for both everyday living and entertaining. Enjoy hardwood floors throughout the main level and second-floor hallways, along with premium upgraded tile flooring throughout the home. Large windows flood the space with natural light, creating a warm and inviting atmosphere. Property Highlights:* 4 bedrooms | 2.5 bathrooms* Over 2,100 sq.ft. of living space* Located in the family-friendly Lily Lake subdivision* Full brick exterior * Upgraded wood kitchen with premium finishes* Hardwood on main floor & upper hallways* High-quality tile flooring throughout* Primary ensuite* Bright, open-concept layout* Utilities, snow removal & lawn care are extra This is your chance to live in one of Peterboroughs most sought-after neighborhoods just minutes from parks, trails, schools, and all amenities!*For Additional Property Details Click The Brochure Icon Below* (id:60365)
204 Benninger Drive
Kitchener, Ontario
OPEN HOUSE SAT & SUN 14 PM AT 546 BENNINGER. Spacious, Modern & Smartly Designed. Discover the Gill Model, boasting 2,395 sq. ft. of style and substance. High-end inclusions such as 9' main floor ceilings, engineered hardwood floors, 8' interior doors, and quartz surfaces in the kitchen and bathrooms make a bold statement. The huge walk-in pantry and soft-close kitchen cabinetry with extended uppers enhance functionality. Ceramic tiles in all baths and the laundry room add elegance. A tiled ensuite shower with a frameless glass door, central air, and HRV system complete the package. Enjoy the flexibility of the unfinished walkout basement, perfect for an in-law suite or recreation room. (id:60365)
208 Benninger Drive
Kitchener, Ontario
OPEN HOUSE SAT & SUN 14 PM AT 546 BENNINGER. Style Meets Comfort. The Hudson Model offers 2,335 sq. ft. of comfortable elegance, with 9 ceilings and engineered hardwood floors gracing the main floor. Stylish quartz countertops, a quartz backsplash, and extended kitchen uppers bring the heart of the home to life. Featuring four large bedrooms, 2.5 baths, and a 2-car garage with an extended 8' garage door, the Hudson includes thoughtful details like soft-close cabinetry, a tiled ensuite shower with glass, ceramic tile floors in bathrooms and laundry, central air conditioning, and a rough-in for a basement bathroom. The walkout lot provides seamless indoor-outdoor living. (id:60365)
6261 Shearer Point Road
Alnwick/haldimand, Ontario
Charming 4-bedroom cottage nestled in a serene neighborhood. This cozy retreat boasts a nice living area with large sunroom, perfect for gatherings or quiet evenings by the fireplace. The kitchen features modern appliances and ample cabinet space in the kitchen island. Retreat into 4 equally sized bedrooms that offer comfort and versatility. Enjoy outdoor living on the deck overlooking a lush backyard. Located across Rice Lake with excellent sunset views, this cottage is a haven for family living. *For Additional Property Details Click The Brochure Icon Below* (id:60365)
105 - 107 Bagot Street
Guelph, Ontario
Do you have a student in your family attending College or University this Fall? Here is the ideal condo for them. Ideally located for commuting whether by car or transit. This boutique sized building is quiet and very well maintained. Your condo has a patio just off the living room with lots of shade from the trees in the yard. There is a large primary bedroom with ample closets and full sized bath. Carpet free. Laundry is ensuite as well. There is easy access to the hanlon or north to Highway 7 for commuters. Its 15 minutes to 401, and 10 minutes to University of Guelph campus. Malls, restaurants and services are all within minutes of your home. Everything in this condo is updated and easy to maintain. (id:60365)
438 Blair Creek Drive
Waterloo, Ontario
Welcome to 438 Blair Creek Drive, a beautifully upgraded and meticulously maintained family home nestled in a desirable Kitchener neighborhood. This spacious residence offers over 3,000 sq ft of living space, including an expansive unfinished basement with raised 9-foot ceilings. Featuring 6 bedrooms and 5 bathrooms, including a rare main-floor bedroom with a full bath and two stunning primary suites -- one with a large walk-in closet and the other with his-and-her closets -- this home is perfect for multi-generational living. Recent upgrades include new vinyl flooring on the main level, updated countertops and backsplashes, a stylish farm sink, and modern fixtures throughout. Enjoy 10-foot ceilings on the main floor and 9-foot ceilings upstairs, adding to the airy, open feel. Step outside to a spacious aluminum-covered patio (35 x 15) with concrete padding, electric and propane heaters -- ideal for year-round entertaining. Additional highlights include a Canstar holiday lighting system, gas fireplace, owned furnace and A/C, Telus security system, water softener, RO system, and ample parking for up to 6 vehicles plus seasonal overflow across the street. Conveniently located near parks, schools, and amenities -- this home is the perfect blend of comfort, function, and modern style. (id:60365)
17 Lacorra Way
Brampton, Ontario
Enjoy Prestigious Adult Living at its Finest in this gated community of Rosedale Village. Lovely Adelaide Model. 9-hole private golf course, club house, indoor pool, tennis courts, meticulously maintained grounds, fabulous rec centre & so much more. This beautiful sun filled condo townhouse Bungalow boasts a gourmet eat-in kitchen overlooking the backyard. Featuring an eat-in area with a garden door leading to the large back porch with patio area for summer entertaining. Kitchen boasts stainless steel appliances, dark cabinetry and a ceramic floor & backsplash. The inviting Great Room has easy access to the kitchen & dining room. It has 2 sun filled windows overlooking the backyard & lush broadloom flooring. Dark gleaming hardwood flooring in the hallway & dining area that overlooks the front yard and features a picture window and a half wall to the foyer making for an even more open concept feel. Primary bedroom overlooks the backyard & boasts a walk-in closet, picture window & a 3pce ensuite bath with a walk-in shower and ceramics. The generous sized second bedroom is located at the front of the house. The main 4pce bath is conveniently located to the bedrooms and there is a linen closet & coat closet nearby. Garage access into the house from the sunken laundry room. Large privacy hedge in backyard, interlocking driveway, oversized front porch for relaxing after a long day, lovely front door with glass insert & many more features to enjoy. Don't miss out on this beautiful home in a secure community - enjoy all that Rosedale Village has to offer! (id:60365)
305 Faith Drive
Orangeville, Ontario
Welcome Home! This stunning 5-bedroom, 3-bathroom detached home with a 2-bedroom legal basement apartment is located in the highly desirable North end of Orangeville. Perfectly positioned just minutes from Hwy 10, top-rated schools, dog park and shopping plazas, this home offers a beautiful combination of comfort, convenience, and strong income potential.***The main floor offers a bright, open-concept living and family room with hardwood floors, a modern gourmet kitchen, a cozy breakfast area, and a versatile bedroom with a full shower, ideal for seniors who prefer main-floor living.***The 2 Bedroom legal basement apartment with a separate entrance is currently generating $1,800 per month in rental income, providing an excellent mortgage helper or investment opportunity. ***The exterior is finished with concrete poured all around the house, interlocked front porch and features 2 car garage and a 4-car driveway with no sidewalk, offering easy maintenance and great curb appeal. The home is also equipped with a high-quality water filtration system that provides clean, purified water throughout. ***Enjoy the added value of numerous recent upgrades, including a new furnace (2025), new roof (2021), concrete (2024), new flooring thruout (2021), Stove (2025), interior doors(2024), Potlights (2021), new Fire-CO alarms (2025) and many more. ***This spacious, modern, and move-in ready home is perfect for growing families, multi-generational living, or smart investors. Don't miss the opportunity to own a home that works for YOU and pays YOU. (id:60365)
6985 Glory Court
Mississauga, Ontario
Beautifully Maintained End-Unit Freehold Townhouse in Prime Lisgar Location Feels Like a Semi! Welcome to this spacious and bright 3-bedroom, 3-bathroom nestled in the highly sought-after Lisgar community of Mississauga. Located on a quiet cul-de-sac in a family-friendly neighbourhood and within a top-rated school zone, this home offers the perfect blend of comfort, style, and convenience. Step inside to find a sun-filled, open-concept layout featuring a large living room and an updated, family-sized kitchen with new quartz countertops, a centre island, stainless steel appliances, and a walkout to a fully fenced private backyard. Enjoy outdoor living with a beautiful two-tier deck ideal for entertaining or relaxing with family. Upstairs, you'll find three generously sized bedrooms including a primary suite with a walk-in closet and a private 4-piece ensuite. Another full 3-piece bathroom completes the upper level. Enjoy the warmth and elegance of hardwood floors throughout no carpet! Finished lower level offers a versatile recreation room, a large storage area, laundry space, and mechanical upgrades including a high-efficiency furnace, and A/C. Additional Features: total 3-carparking, End-unit privacy, Close to Lisgar GO Station, Mississauga Transit, shopping, YMCA Daycare, Restaurants/Take Out, Hwy 407/401, Gas station, groceries, family doctor, dentist, Math Tutoring, Walking distance to Lisgar School that offers Splash Pads and park for your little ones, For Active Life Style, Bike/Walk Trails, Excellent opportunity to rent in one of Mississauga's most desirable communities. (id:60365)



