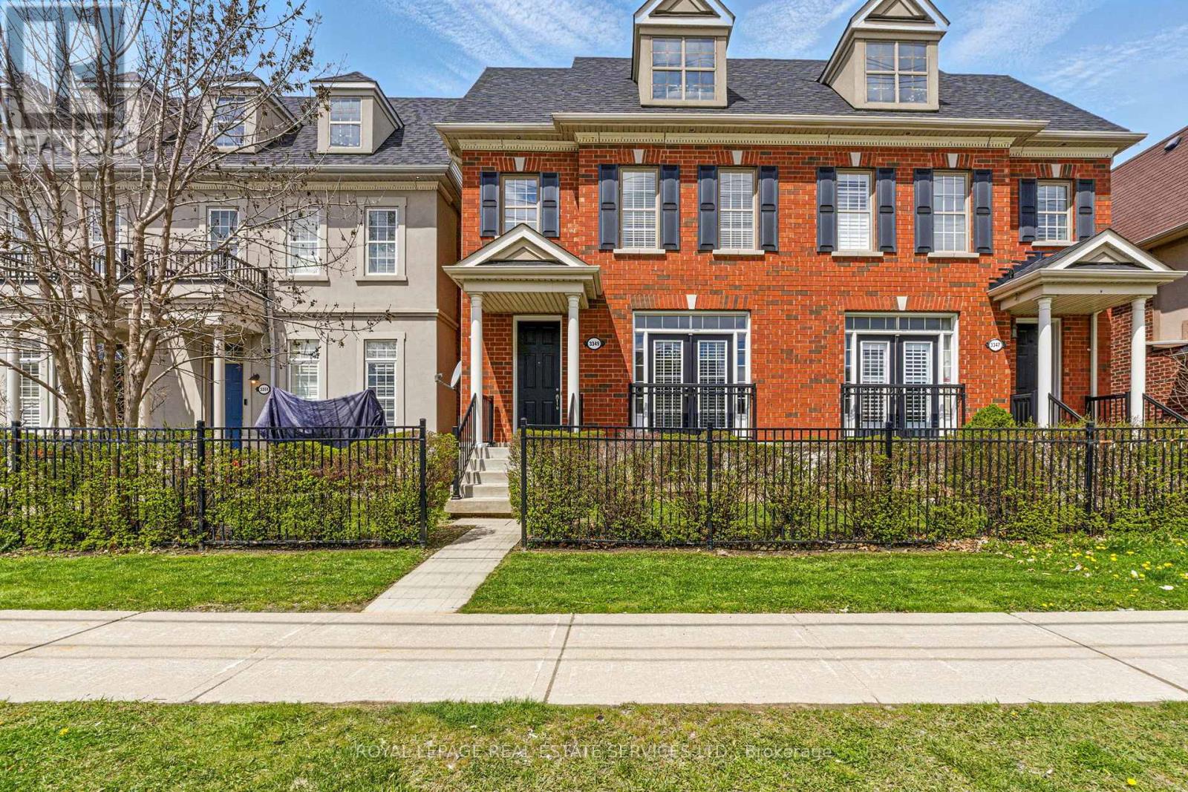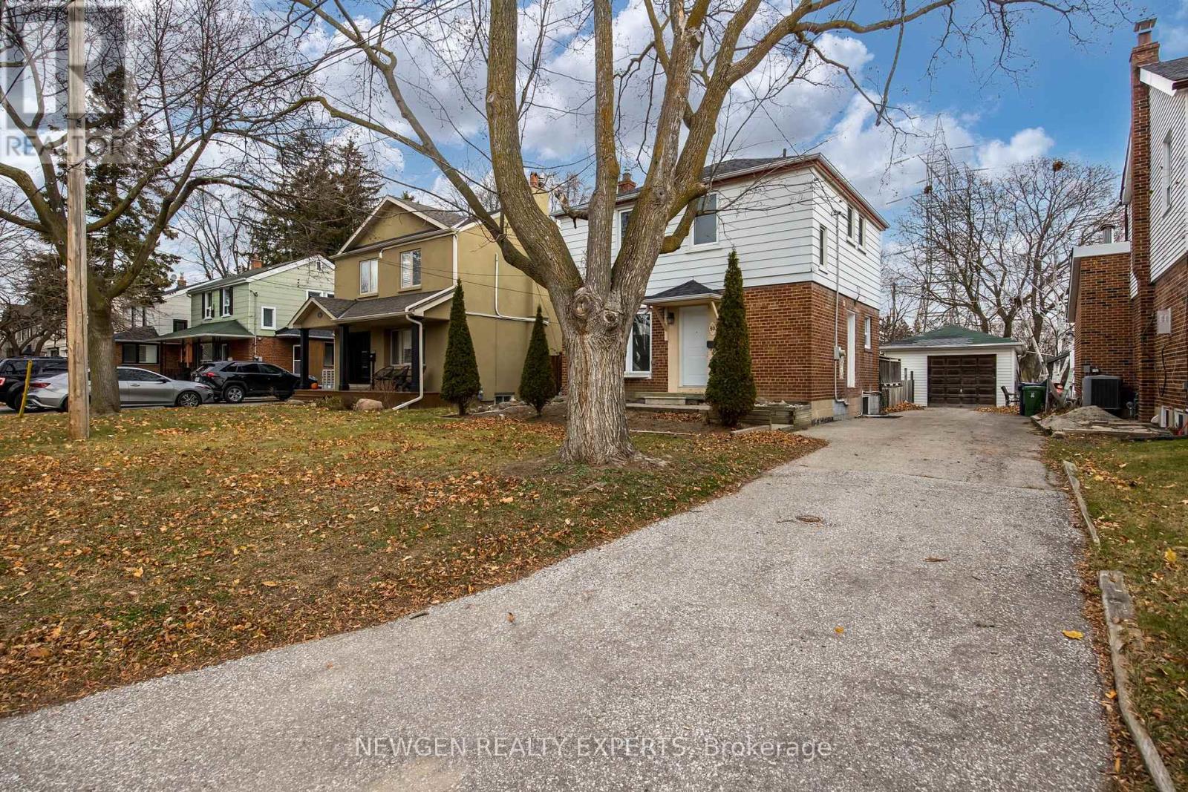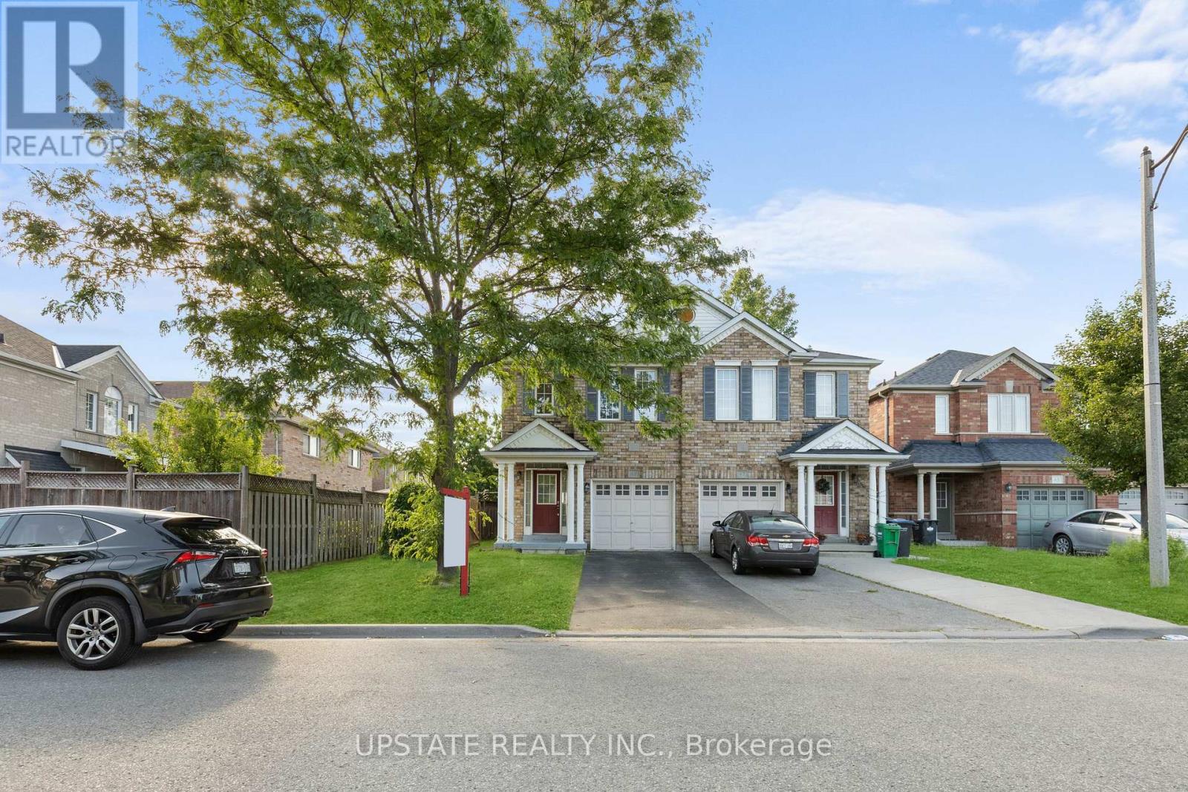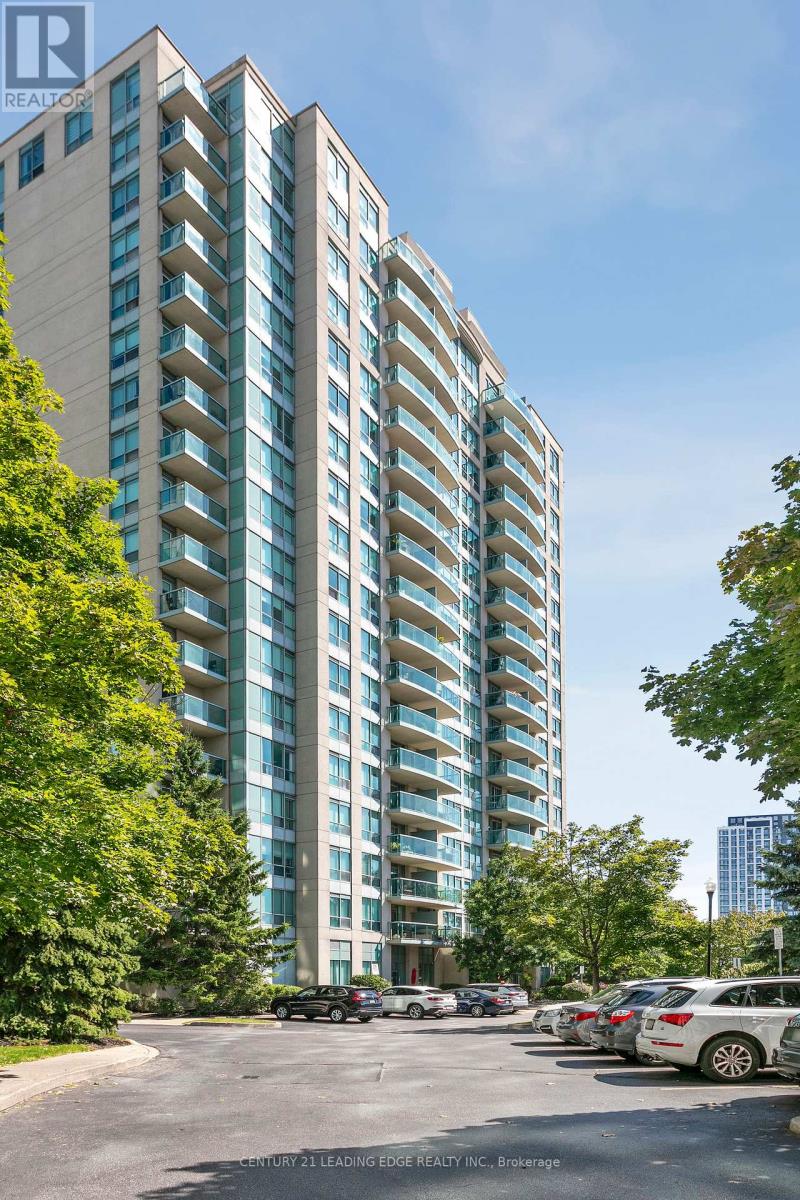3349 Eglinton Avenue W
Mississauga, Ontario
Recent Updates!! Move-in ready, elegant and modern-style 3 bedroom, 2.5 bath Cachet executive townhome located in popular Churchill Meadows. This preferred larger model features an elevate dentry, a main floor formal living room adorned with a stunning chic chandelier and feature wall, a kitchen equipped with brand-new stainless-steel appliances/quartz countertop/backsplash with a breakfast bar overhang, s/s double sink, an open dining room with a 6-light farmhouse-style chandelier, and a sunken family room with a fireplace, new broadloom, and 24-foot high ceiling. Additional 2025 updates include the roof, freshly painted throughout, refinished hardwood flooring, and all-new interior LED lighting. The finished basement showcases a spacious den, a rough-in for a 4th bathroom, a water filtration system, and the furnace was replaced in 2022. This home also boasts a quaint, fully fenced private backyard with a gazebo for family gatherings and access to a detached double-car garage that fronts on arear private lane. This community offers all major amenities, shopping mall, banking, grocery, and nearby private/public schools, major bus routes, and Highway 403. (id:60365)
93 Ashbourne Drive
Toronto, Ontario
Conveniently Located in the highly sought-after Islington-City Centre West neighbourhood, this well-maintained 3-bedroom, 3-washroom two-storey home offers a rare opportunity for both end- users and investors. Whether you're looking for a comfortable move-in ready home or a prime property to redevelop, this one will be the great chance. The home offers a practical layout with a bright family area, dining space, and a functional kitchen all making smart use of its modest but efficient footprint. Upstairs you'll find three comfortable bedrooms and a full bath, perfect for family living or working from home. The finished basement with an additional bathroom adds valuable living space and flexibility. Sitting on a desirable lot in an evolving neighbourhood where custom homes are increasingly being built, this property holds strong potential for future development. The private backyard is perfect for gardening, relaxing, or entertaining, and private driveway provide added convenience. Just steps from Kipling Station, offering TTC, GO Transit, and the TTC AirPort Express for a quick commute downtown or to Pearson Airport., many of Toronto's top rated schools,, shopping, parks, and major highways this is a fantastic opportunity to invest in one of Etobicokes most dynamic and growing communities. (id:60365)
29 - 2435 Greenwich Drive
Oakville, Ontario
Gorgeous 2 Bedroom executive townhouse in a sought after neighbourhood of Westmount in Oakville, Nine foot ceilings on a open concept main floor. Kitchen includes SS appliances, breakfast bar. Close to parks, highways, Bronte GO, new hospital and excellent schools. Walk out to Spacious Balcony (id:60365)
159 Humbervale Boulevard
Toronto, Ontario
Situated on a tree-lined street near Mimico Creek, this custom residence in prestigious Sunnylea was designed and built by an architect for his own family. With a newly completed major renovation, the home offers over 4,300 sq. ft. of refined living space across 5+1 bedrooms and 5 bathrooms, combining architectural sophistication with advanced energy performance.Two zoned, independent Energy Star-rated HVAC systemsserving bedrooms and living areaswork alongside foam insulation, an airtight envelope, and smart thermostats to optimize comfort and reduce costs. All systems are new, including LED electrical, German plumbing, and a low-maintenance tankless water heater. The home is also prewired for a sauna. Bosch WiFi-enabled appliances, automated main-floor blinds, and a fully integrated irrigation and landscape lighting system complete the smart home features.The chefs kitchen showcases Spanish Cosentino quartz and custom millwork. A main-floor bedroom offers barrier-free accessibility and can flex as a private office. The primary suite features a 7-piece ensuite with heated floors, smart bidet, and rainfall + waterjet shower. Heated flooring continues into the family room. Dual laundry rooms on the second floor and lower level support multi-generational living.A custom spiral stair leads to a finished basement with nanny/in-law suite, indoor greenhouse, entertainment area, and a live tree feature. Outdoor living includes a 240 sq. ft. deck and 130 sq. ft. balcony. The garage includes new insulated doors/windows, 240V EV charging, and parking for 1 vehicle, with space for 2 more on the front parking pad.Built with brick and heavy-gauge aluminum siding for low maintenance. Zoned for Sunnylea Junior School and only a 10-min walk to Royal York subway and Bloor St. (id:60365)
15 Queen Street S
Mississauga, Ontario
Sought After Property On Queen St S. Streetsville. Zoned Mixed Use Residential & Commercial, Flexible Zoning. Big Lot W/ Ample Parking . Great Interior Layout W/ Fully Finished Basement That Includes Its Own Kitchen, Bathroom, Bedroom, & Separate Laundry. Main Floor Features 2Bedrooms, Living Space, Laundry, 4 Piece Bath, & and optional another full bathroom. 2nd Flr Has An Additional 2 Bedrooms. Low Maintenance Exterior, Move In & Live.8 Parkings available. Short term/Long Term lease. You can contact for Residential or commercial. Landlord is ok for separate lease upper and basement as well. (id:60365)
38 - 56 Steeles Avenue E
Milton, Ontario
1987sqft light industial condo just a few years old - Rare opportunity to lease a modern space with both finished and unfinished space. The front portion features a lobby/reception area, work area and two washrooms (1 accessible). Large open flex space & kitchenette, followed by even MORE open workspace suitable for office, training, or showroom use. The rear section provides a separate unfinished area with a 12' wide 14' high drive-in loading door, plus a small storage / utility room. Clear height throughout provides flexible usage.This unit is ideal for professional use, service-based businesses, or Hobby / art / light industrial requiring a combination of office/showroom and warehouse functions. Conveniently located with easy access to the 401 and to Hamilton / Burlington / Oakville as well. Ample natural light at the front façade suits various client-facing uses as well. Approx 1571sqft finished professional use area and 416sqft industrial / warehousing / storage. (id:60365)
49 Sand Cherry Crescent
Brampton, Ontario
Absolutely stunning 4-bedroom all-brick semi-detached home on a large corner lot in one of Brampton's most desireable areas! Features include stainless steel appliances, an open-concept layout with a kitchen breakfast bar, and irect garage access to the home. (id:60365)
11646 Dublin Line
Halton Hills, Ontario
The experience begins the moment you arrive. A custom waterfall greets you as you drive up to the home with the sound of cascading water that sets the tone for the serenity and beauty that define every aspect of this extraordinary estate. Mature trees, including Maple trees, carefully preserved and nurtured over generations, create a breathtaking landscape that changes with the seasons. Walking paths weave through the grounds, inviting you to explore the property at your own pace, whether its an early morning stroll, a quiet afternoon horseback ride with nature, or a sunset walk under a canopy of leaves. Every corner of the land feels alive. At the heart of the property sits a fully renovated home offering over 5,000 square feet of thoughtfully designed living space. Inside, the scale of the home impresses immediately, soaring ceilings, expansive living areas, oak/walnut hand scraped hardwood flooring and natural light streaming through the oversized windows. A grand living room offers the perfect setting to gather by the cozy flag stone double sided wood burning fireplace radiating heat to both the living room and the dining room/kitchen area. Visitors will agree that the covered lanai situated just off the primary suite is one of the most serene spaces within the home. Take note of the sigh you release once you see this spa like space and to add a cherry on top, you can head over to the hot tub for further relaxation. If you are seeking a move from the hustle and bustle of the city while remaining in close proximity to all conveniences, this property offers the ideal balance of privacy and accessibility. With ample land, the potential for an in-law suite, the versatility to accommodate a multi-generational family, and space for your horses, it presents a unique opportunity to create the lifestyle you've been envisioning. (id:60365)
Lower - 25 Atira Avenue
Brampton, Ontario
Step into luxury living in this brand-new, never-lived-in legal basement suite. With 3 spacious bedrooms, 2 full baths, and stunning finishes throughout, this fully-permitted unit was professionally renovated from top to bottom using hand-selected, high-end materials. Enjoy a bright open-concept layout with enlarged egress windows that flood the space with sunlight. Cook in a sleek modern kitchen with brand-new appliances, unwind in spacious living areas, and enjoy the privacy of a separate entrance. Complete with in-suite laundry and 2 dedicated parking spots and well as a spacious crawlspace storage space. Perfectly located near schools, trails, parks, golf, and major amenities and highways for ease of access. Utilities are shared and divided based on the number of occupants in the unit. Quiet, respectful landlord lives upstairs.This is not your average rental its a rare, high-quality home that feels like a luxury condo. Move-in ready and made to impress! (id:60365)
1602 - 3220 William Coltson Avenue
Oakville, Ontario
Outstanding, well-built and never lived in, this new 2 Bedroom, 2 Bathroom, coveted corner unit has a functional, open concept layout featuring stainless steel kitchen appliances, lots of counter space and a Smart Home Device. Custom pot lights, modern light fixtures and upgraded cabinet hardware including large windows with bright natural light and unobstructed S/W views to catch amazing sunsets. The bedrooms have big windows, ample closet space with wide-plank flooring and custom roller shades throughout the unit. There are a number of upgrades including cabinets and a parking spot with an EV charger. The location is optimal with close proximity to Sheridan College, Hospital, Restaurants, Shopping & Schools, 403/401/407/QEW, Short ride to GO Station. Great building amenities include: 24/7 Concierge, Fitness Centre, Party Room, Rooftop Deck with BBQ and more. (id:60365)
1111 - 2545 Erin Centre Boulevard
Mississauga, Ontario
Welcome to Parkway Place III! This stylish 1-bedroom condo offers modern finishes, stunning views, and a prime Mississauga location. Perfect for first-time buyers, professionals, or downsizers, this home features a bright open-concept layout with fresh paint, upgraded flooring, and a contemporary style kitchen with quartz countertops, stainless steel appliances, and breakfast bar seating. Step onto your private balcony and take in breathtaking, unobstructed views of the Toronto skyline the perfect backdrop for sunrises, sunsets, and even fireworks.All utilities are included, plus 1 underground parking space and a locker for extra convenience. Residents enjoy resort-style amenities such as an indoor pool, sauna, fitness centre, tennis courts, billiards, party room, gazebo, and 24-hour security gatehouse.Ideally located steps from Erin Mills Town Centre, grocery stores, parks, trails, the hospital, community centre, and library. Quick access to Hwy 403, Streetsville GO, and public transit makes commuting a breeze.Dont miss this opportunity to own a sophisticated condo in one of Mississaugas most desirable communities! (id:60365)
8 Coachwhip Road
Brampton, Ontario
Beautifully Maintained 4+1 Bed, 4 Bath Semi with Finished Basement & 3-Car Parking! Main floor offers a bright living/dining combo, kitchen with S/S appliances, backsplash & breakfast area. Upstairs features a spacious primary bedroom with 3-pc ensuite, a 2nd bedroom with fireplace & windows, plus two more bedrooms with closets & an additional 3-pc bath. Finished basement includes 1 bedroom, kitchen, 3-pc bath & separate laundry. Large backyard ideal for summer fun. Close to parks, schools, shopping, hospital & Hwy 410. (id:60365)













