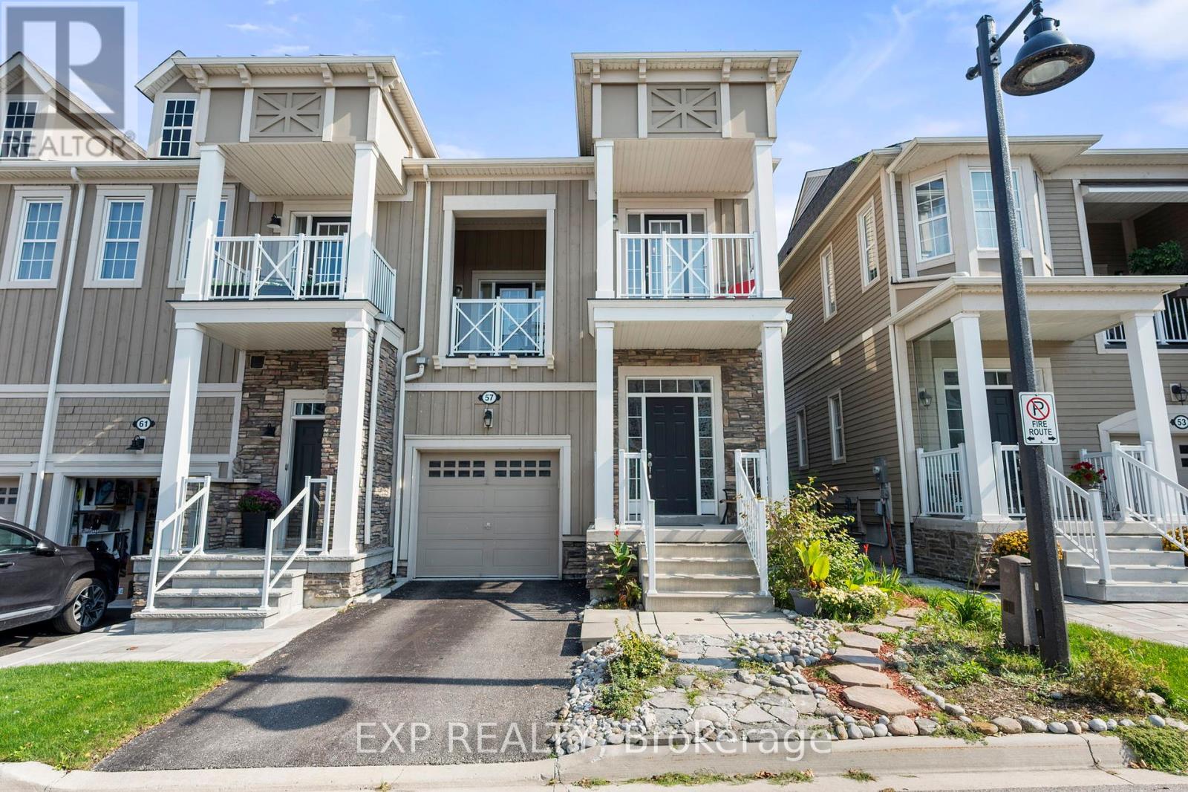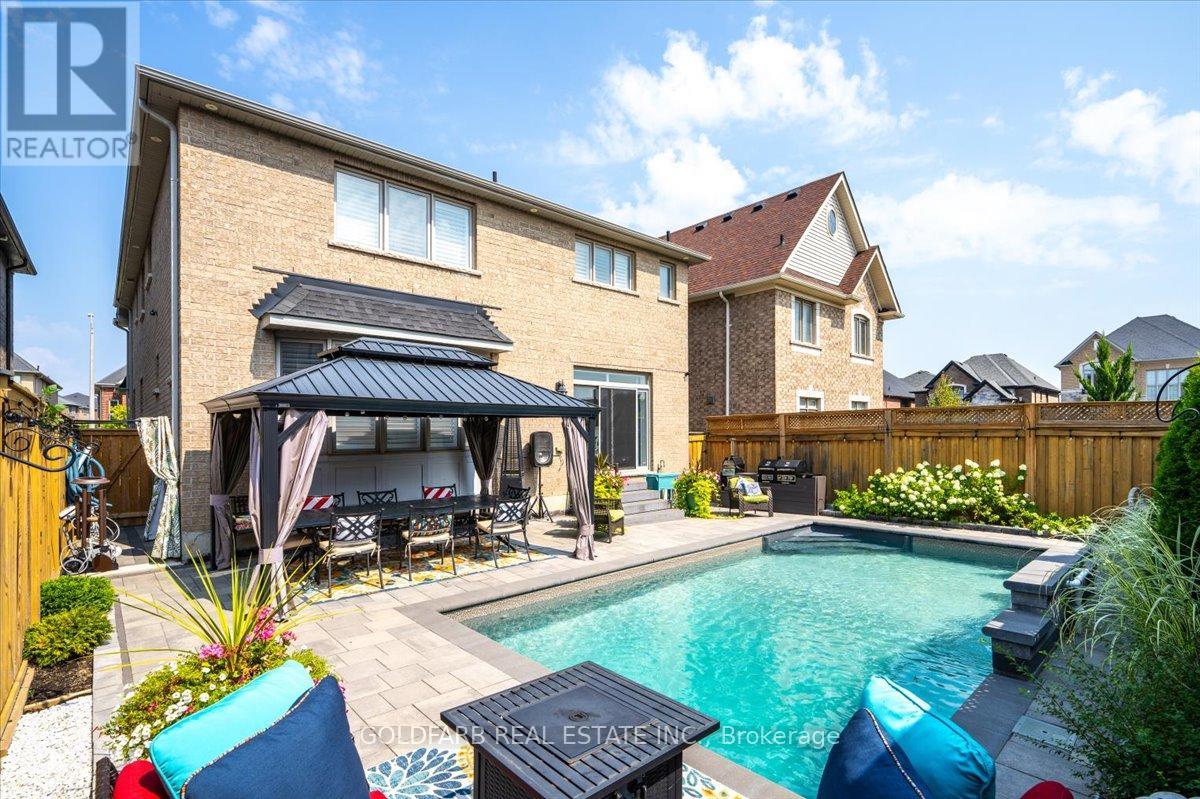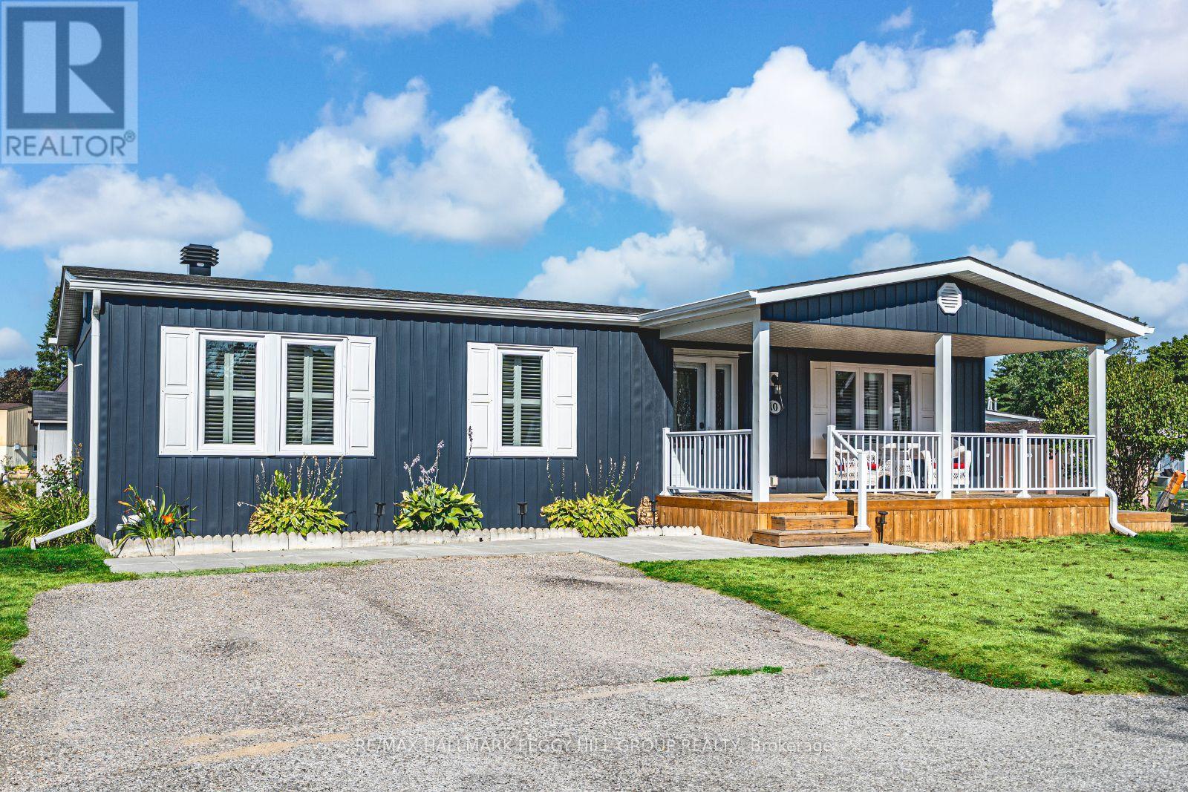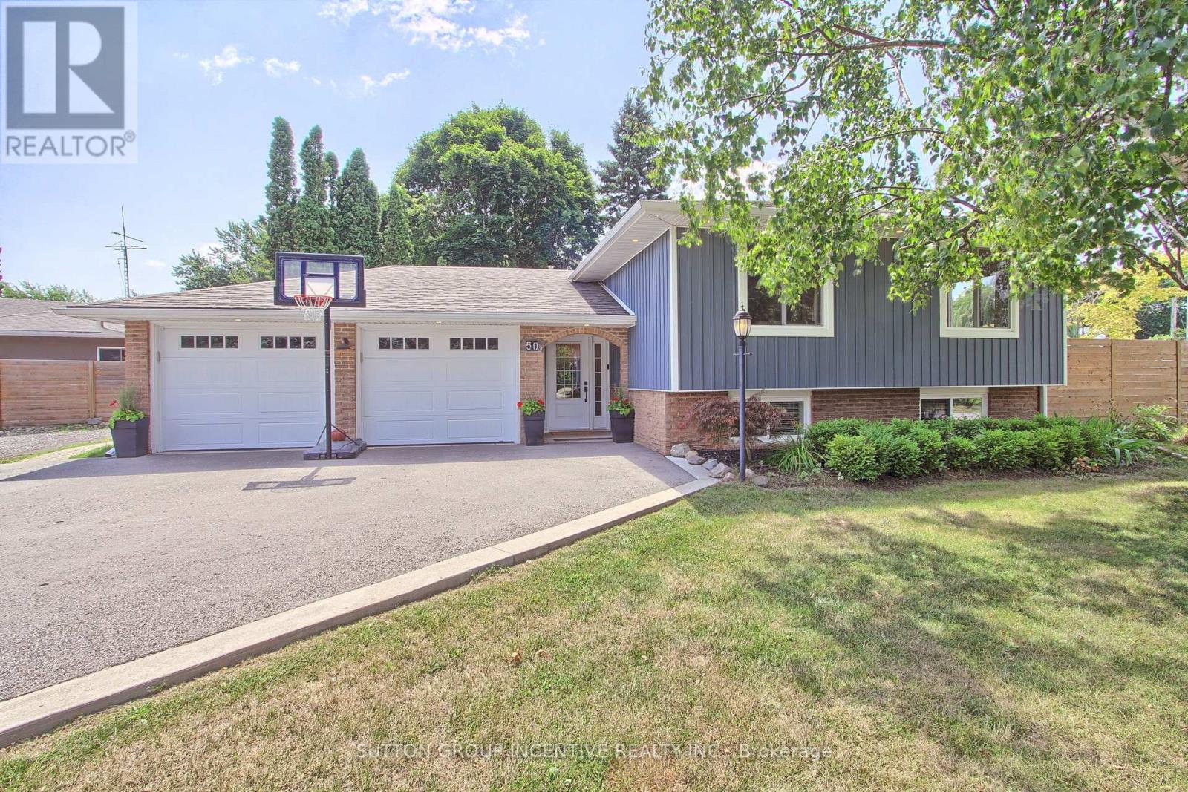59 Hawke Crescent
New Tecumseth, Ontario
Discover this absolutely stunning home located in Tottenham, New Tecumseth, nestled within an excellent family-friendly community with wonderful neighbours. Parks and amenities are merely a short walk away, and access to schools, shops, grocery, restaurant and and highways is just minutes away. This remarkable 3 bedroom, 4 bathroom residence encompasses over 2,000 square feet above grade, complemented by approximately 900 square feet in the basement. The home boasts numerous features, including a main-level office with a separate entrance, 9-foot ceilings on the main floor, quartz counters, fresh paint, and pot lights. The finished basement includes a fireproof safe, while the layout incorporates two full bathrooms and two half bathrooms, California shutters, and an open-concept living area. The large backyard, complete with a shed Gazebo, Swing set and a gas line for outdoor barbecuing, enhances the outdoor experience. Additionally, the second floor features a spacious laundry room and three generous sized bedrooms with an open concept a Family room on the 2nd floor with gas fireplace, that is perfect for family games night and movie night!. The primary bedroom is particularly impressive, featuring a walk-in closet and a luxurious four-piece ensuite complimented with natural light from the large windows. This home has been cared for and is ready for its new owner. (id:60365)
1023 Concession Road 8 Road
Brock, Ontario
Immerse Yourself In Nature On Approximately 67 Acres (17 Acres Cleared Land And 50 Acres Forest) Of Private Land, Boasting A Custom-Built 4 Bed, 4 Bath Bungaloft Constructed In 2020. Enjoy The Spacious 2100Sqft Main Floor Complemented By A 400Sqft Loft, Featuring A Grand Main Room With A 24Ft High Ceiling And A Charming Stone Gas Fireplace, All Heated By Radiant Heat Throughout The Main Floor, Basement, And Garage. Gourmet Kitchen: Indulge Your Culinary Desires In The Kitchen Adorned With A Large Center Island, Bosch Cooktop, And Leathered Granite Countertops, Complemented By Top-Of-The-Line SS Kitchenaid Dual Convection And Microwave With A Lower Oven, Alongside An Oversized SS Fridge. Witness Breathtaking Sunsets From The West-Facing Wall And Enjoy A Serene Ambiance In The Amazing Sunset-Bathed Primary Bedroom And Loft Overlooking The Main Room, Accentuated By A Stunning Window Wall. Delight In The Convenience Of A Three-Season Sunroom With A Walk-Out To The Deck And Beautifully Finished Basement Offering A Woodburning Fireplace And Fabulous Additional Living Space. Parking For Over Fifty Vehicles In A Side Drive, Plus Parking In Front With Access To Spacious Three Car Garage. Power For Side Parking Area, Wiring For A Generac System, And Enhanced Security With 5 Exterior Wifi Cameras And A PVR Camera System. Septic And Well Are Clear Of The Back Yard Allowing Plenty Of Room For A Pool Or Use The Existing Hot Tub Wiring ($4,000) And Install A Hot Tub! Enjoy the Tax Benefits Of RU Zoning! (id:60365)
57 Courting House Place
Georgina, Ontario
Unique Opportunity To Live In The Lakefront Community With One Of The Best Sandy Beaches, Private Residents' Swimming Dock, Park, Golf Course Around The Corner. End Unit Townhouse, 1,759 Sq Ft, Plus Walk-Out Basement Backing Onto Conservation Area And Small Parkette. This Bright And Spacious Home Features 2 Large Bedrooms, 2,5 Bathrooms, Skylight In The Family Room, 4 Balconies Overlooking Lake, Open Concept Kitchen/Dining/Living Rooms, 9 Ft Ceilings And Hardwood Floors Throughout, Rough-In For The Extra Bathroom And Kitchen In The Basement Ready To Be Finished Up To Your Taste And Needs. 16 Min To The Highway And 45 Min From Toronto. (id:60365)
274 Blue Dasher Boulevard
Bradford West Gwillimbury, Ontario
Welcome to your dream home! This beautifully renovated 4-bedroom, 4-bathroom stunner spans over 3,000 sq ft & offers the perfect blend of luxury, functionality, & modern design. Situated in a family-friendly neighborhood, the home greets you with a grand foyer featuring elegant crown molding & dual staircases setting the stage for the sophisticated interior that lies ahead. At the heart of the home is a chefs dream kitchen, outfitted with premium Samsung stainless steel appliances including a smart fridge & gas stove plus a bar fridge, built-in microwave, & custom pantry storage. The show-stopping 8-foot waterfall island with under-mount lighting creates a dramatic centerpiece, while custom wine cabinets with feature lighting in the dining area add an elevated touch. The main floor is thoughtfully designed with pot lights throughout, California shutters, & a striking custom marble entertainment wall that showcases a double-sided gas fireplace bringing warmth & style to both the living room & home office. Upstairs, the luxurious primary suite serves as a peaceful retreat, complete with a custom walk-in closet with integrated lighting & a spa-like ensuite featuring a soaker tub. The additional bedrooms offer generous space, natural light, & stylish finishes perfect for family or guests. Convenience meets design in the spacious laundry room, featuring a full-size Whirlpool washer & dryer, utility sink, & a custom mudroom bench with built-in storage & direct access to the double car garage. Step outside to your private backyard oasis, thoughtfully designed with low-maintenance turf & poured concrete, hot & cold water access, a natural gas BBQ line, & full fencing for privacy ideal for year-round entertaining. An expansive, unfinished basement awaits your personal touch, offering endless potential for customization. This meticulously upgraded home combines timeless elegance with modern comfort don't miss your opportunity to make it yours! Open House Sat 1-4pm (id:60365)
909 - 8081 Birchmount Road
Markham, Ontario
Welcome to urban living at its finest in the heart of downtown Markham. This bright and spacious 2-bedroom, 2-bathroom condominium offers 695 sq. ft. of thoughtfully upgraded interior space and unobstructed skyline views, recently freshly painted. Key Features >>>>>>>>>> Building Amenities & Location >>>>>> This turnkey residence combines polished design details with practical functionality, perfect for professionals, couples or investors seeking a sophisticated urban retreat. Easy Access To Hotel Pool And Gym. Hotel Attached For Your Out-of-the-County Guest Visit. Don't miss the chance to experience this highly upgraded home. Schedule your private showing today. (id:60365)
76 Sunset Beach Road
Georgina, Ontario
Fantastic Location Just Steps To Lake Simcoe With Deeded Access! This Meticulously Maintained 2+1 Bedroom Home Sits On A Private, Tree-Lined Lot And Offers The Ultimate Blend Of Relaxation And Functionality. The Impressive 28x23 2 Story Insulated Garage/Workshop, With New Roof, Is A Dream Space For Hobbyists, Mechanics, Or The Ultimate Man Cave. Enjoy Cozy Winter Nights By The Fieldstone Wood Fireplace Or Summer Evenings On The Beautiful Wrap-Around Deck With Outdoor Stone Bbq. Ample Storage Throughout. Air Filtration System, Sump With Electric Backup And A New HWT. An Excellent Opportunity To Create Your Dream Cottage Or A Cozy Year-Round Home - Just Bring Your Ideas And Enjoy The Lifestyle! (id:60365)
1343 Lawson Street
Innisfil, Ontario
Welcome to the exceptional 1343 Lawson St. in the heart of Alcona. Versatile. Stylish. Fun. This Home Does It All!! Work from home? Host epic pool parties? Welcome extended family? Generate income? Yes, yes, yes, and yes. Inside, a bright main floor greets you with a home-office-ready den, elegant dining room, and an open-concept kitchen + family room that flows straight out to your resort-style backyard. Think: inground saltwater pool, outdoor kitchen with BBQ and pizza oven, al-fresco dining under gazebo, and lounge space made for lazy summer nights. Add a main-level laundry room, hall closet, and attached garage with direct access for everyday convenience. Upstairs, two primary suites (each with walk-in closets + ensuite) plus two more bedrooms and a shared bathroom give everyone their own space. Bonus: an airy upper-level lounge - perfect hangout, gaming zone, or creative hub. Downstairs, a separate-entry lower level offers endless possibilities: Self-contained apartment (bedroom, kitchen, bath, laundry). Extra bedroom with ensuite. Cold storage + more. Add in hardwood floors throughout, ceiling details, pot lights, light fixtures, professional landscaping, and low-maintenance design, and you've got the total package. This isn't just a home - it's your lifestyle headquarters. (id:60365)
10 Nettles Cove
Innisfil, Ontario
LIVE IN STYLE AT THIS FULLY RENOVATED BUNGALOW IN A 55+ COMMUNITY WITH RESORT AMENITIES AT YOUR DOORSTEP! Start your day at 10 Nettles Cove with coffee on the updated covered front porch, a leisurely walk to one of the two pools for a morning swim, and plans for an afternoon filled with friends, laughter and everything this vibrant 55+ community has to offer. Life is easy here in Sandycove Acres, where an on-site mall gives you a drugstore, cafe, variety store, salon, clothing shop and foot-care clinic right in the neighbourhood. Three clubhouses host ballrooms, kitchens, fitness facilities, games rooms, libraries, two heated outdoor pools, laundry facilities, dart boards, indoor and outdoor shuffleboard, walking trails, garden plots and a woodworking shop, along with a full calendar of clubs, theatre, dances, card nights and social events. Just 10 minutes to South Barries shopping and GO Station and 15 minutes to Innisfil Beach Park, this fully renovated one-level home is designed for low-maintenance, worry-free living. The navy blue exterior with crisp white shutters, updated covered front porch, newer rear deck, custom-built shed and two newer storm doors sets a polished tone. The open-concept layout features a neutral palette of paint tones, tasteful finishes throughout, California shutters, pot lights, and updated flooring. The kitchen impresses with stainless steel appliances, white cabinetry, a large island with pendant lighting and quartz countertops that extend up the wall as backsplash. Three well-sized bedrooms include two with custom closets and built-in cabinetry, and a third with built-in cabinetry and a clothing rod. A versatile den/office and two updated 4-piece bathrooms, including one with a dual vanity and large glass-walled tiled shower, complete the layout. Updated insulation keeps things comfortable year-round, making this stylish and meticulously maintained #HomeToStay a standout for those ready to live their golden years to the fullest. (id:60365)
50 Marine Drive
Innisfil, Ontario
Sought after neighbourhood, Prime Gilford location close to lakeside living within a short walking distance. Good Commuter access, approx. 45 minutes to Toronto, GO Train Stations within short drive. Premium corner lot on mature street with a park like setting. Fully fenced lot for privacy and Family Fun. Beautifully maintained home offering open concept living/dining, Fireplace in living area; Large eat in kitchen. Dining area has sliding glass doors to the oversized, private rear yard and deck . Home is sunlit and spacious with 3 bedrooms on the main floor and 2 bedrooms in basement. Lower level has a Large recreation room for family fun and entertaining, with new carpet for that warm and cozy feeling. Newer garage doors, eaves/soffits & exterior pot lights. Lots of parking for friends, family and toys! Lovely curb appeal & excellent value for premium recreational lifestyle. (id:60365)
21 Delray Drive
Markham, Ontario
Welcome To 21 Delray Drive In The Highly Sought-After Greensborough Community Of Markham! This Rarely Offered, Newer-Built Bungalow Blends Timeless Charm With Modern Convenience A Rare Find In A Subdivision Setting. Step Inside To Discover A Bright, Open-Concept Layout Featuring Soaring Ceilings, Large Windows With California Shutters, And Gleaming Hardwood Floors Throughout. The Spacious Living And Dining Areas Are Perfect For Entertaining, Complete With W Cozy Gas Fireplace And Abundant Natural Light. The Kitchen Offers Ample Cabinetry, A Breakfast Bar, And A Walkout To The Newly Finished Deck Ideal For Enjoying Your Morning Coffee Or Hosting Summer BBQs. The Primary Suite Boasts A Private Ensuite And Generous Closet Space, While The Second Bedroom Offers Flexibility For Guests, A Home Office, Or Hobbies. Additional Features Include A Single-Car Garage With Inside Entry, Main-Floor Laundry, And A Freshly Painted Interior That's Move-In Ready. Conveniently Located Near Parks, Schools, Shops, And GO Transit, This Home Is Perfect For Downsizers, Young Families, Or Anyone Seeking The Ease Of Single-Level Living In A Vibrant Neighbourhood. Don't Miss This Unique Opportunity To Own A Bungalow In One Of Markham's Most Desirable Communities! (id:60365)
18 Tannery Court
Richmond Hill, Ontario
Welcome To 18 Tannery Court An Extraordinary Luxury Estate Home In Richmond Hills Prestigious Mill Pond. Completed In 2022, This One-Of-A-Kind Residence Has Been Fully Renovated With Bespoke Finishes And Exceptional Attention To Detail. Set On An Expansive 230 By 185 Ft Estate Lot A Rare Find In Mill Pond This Property Offers Unmatched Privacy, Space, And Prestige. Showcasing Over 5,500 Sq Ft Of Finished Living Space, The Home Is Designed For Both Sophisticated Living And Effortless Entertaining. At Its Heart Lies A True Culinary Masterpiece: A $20,000 Italian Handmade Stove, Crowned By A Striking $30,000 Custom Steel Hood Crafted By An Aircraft Manufacturer, Surrounded By Custom Cabinetry And Fully Integrated Luxury Appliances. Every element of the kitchen reflects timeless craftsmanship and innovation. The Finished Lower Level Adds Versatility, Featuring A Large Recreation Area, Two Bedrooms, And A Full Washroom Perfect For A Gym, Home Office, Or Multi-Generational Living. Outdoors, The Estate Lot Truly Sets This Home Apart. Professionally Landscaped Grounds Include A Custom Covered Deck With Built-In Entertaining Areas, A Sparkling Saltwater Pool, And Multiple Seating Zones Designed For Alfresco Dining, Lounging, And Summer Gatherings. Mature Trees Surround The Property, Creating A Private Oasis Rarely Found In Mill Pond. Located In A Coveted Community Surrounded By Walking Trails, Parks, And The Charm Of Mill Pond, This Home Falls Within Top-Rated School Catchments Including St. Theresa Of Lisieux Catholic High School, And Offers Close Proximity To Shops, Restaurants, And Transit.18 Tannery Court Is More Than A Home Its An Estate Lifestyle On One Of The Largest And Most Prestigious Lots In Mill Pond. (id:60365)
16 Audubon Way
Georgina, Ontario
Welcome To This Beautiful Home In Prestigious Audubon Estates, Set On A Private 1.24-Acre Pie-Shaped, Treed Lot. Enjoy The Wrap-Around Porch, Landscaped Grounds, And Backyard Lap Pool With Peaceful, Park-Like Views. Inside, Discover 10-Ft Ceilings, Oak Staircase, California Shutters Throughout, And 4 Generously-Sized Bedrooms - 3 With Brand New Carpet. The Oversized Primary Suite Is A True Retreat, Featuring A Huge Walk-In Closet And Luxurious 5-Piece Ensuite. The Open-Concept Country Kitchen Flows Into The Dining Area - Perfect For Family Living And Entertaining. Geothermal Heating/Cooling Keeps Energy Costs Low. Partially-Finished Basement Offers Loads Of Storage And Future Potential. Oversized Garage Ideal For A Man Cave Or Vehicle Storage. A Perfect Blend Of Comfort, Style, And Efficiency! (id:60365)













