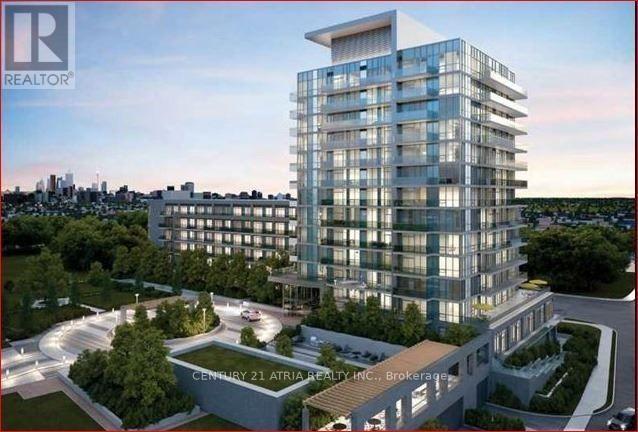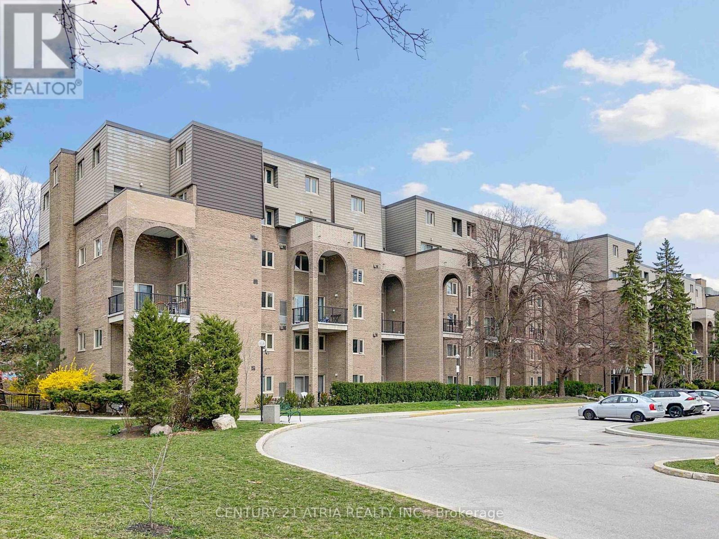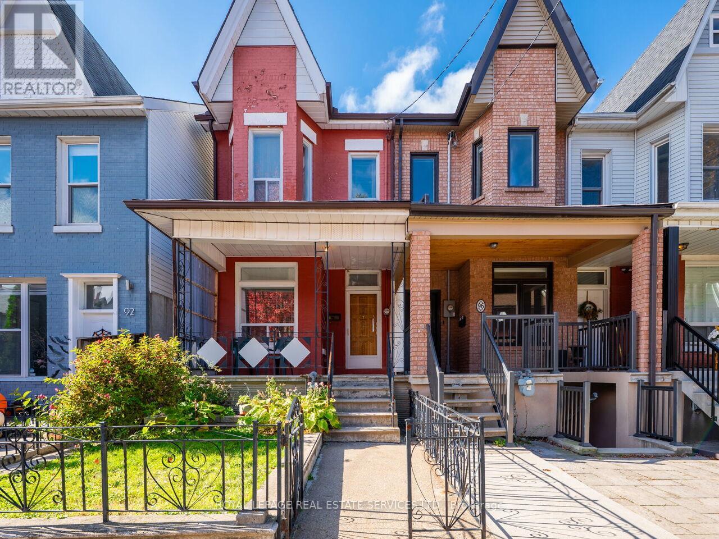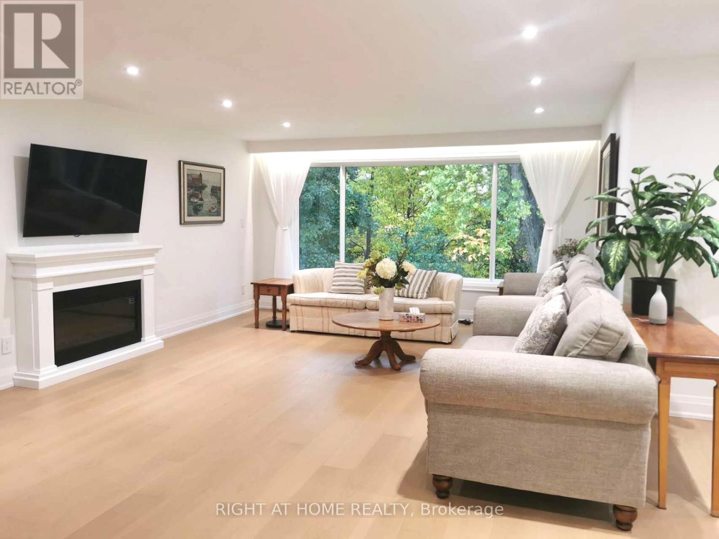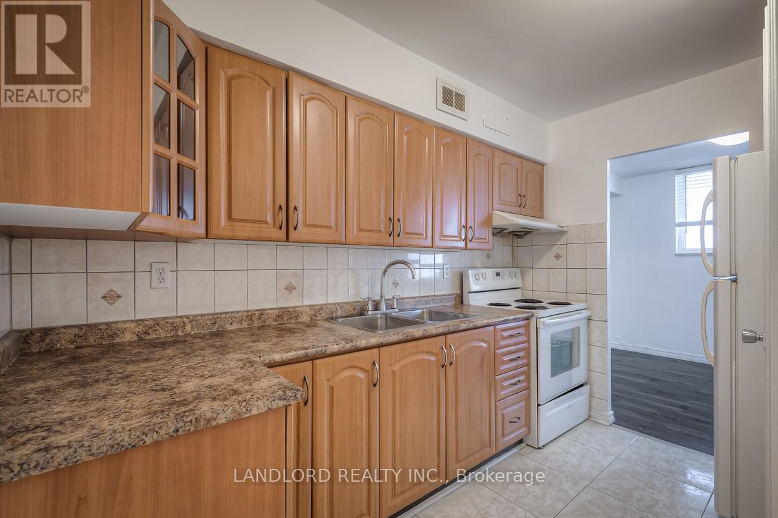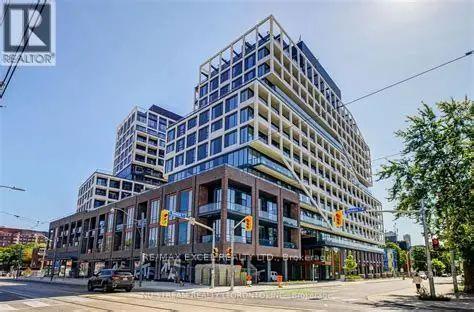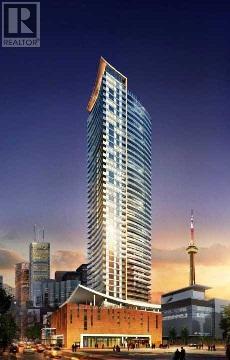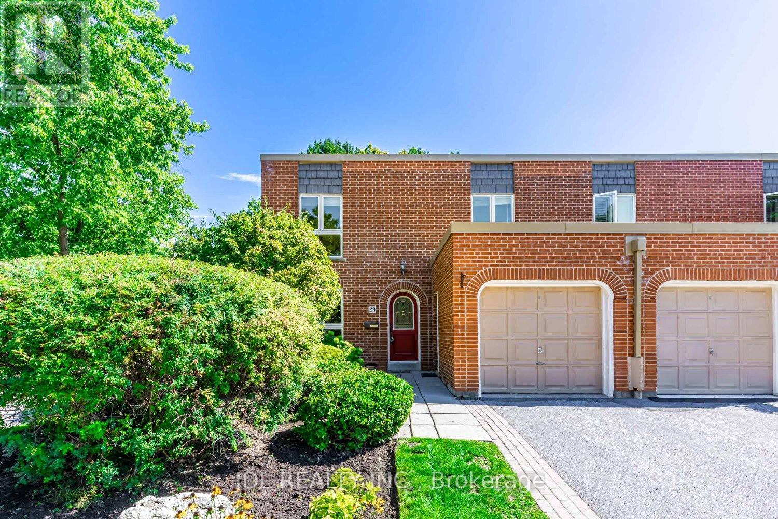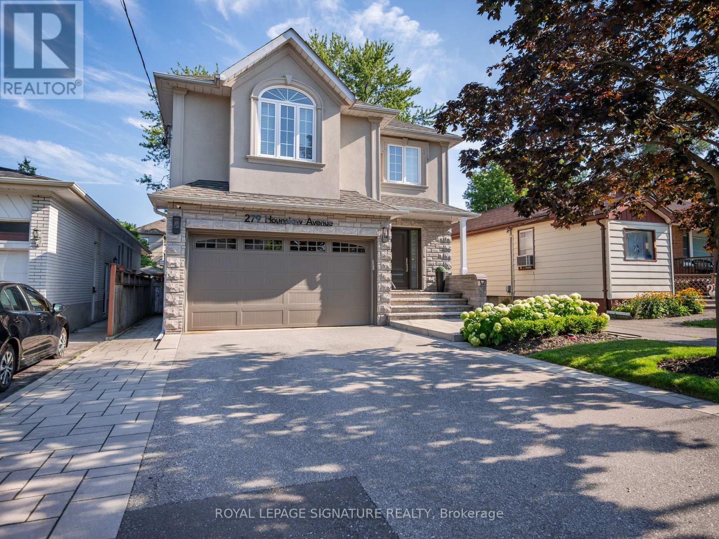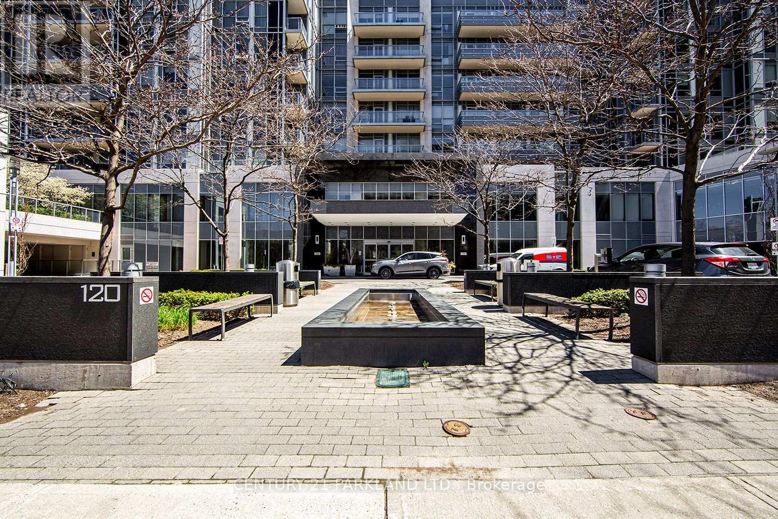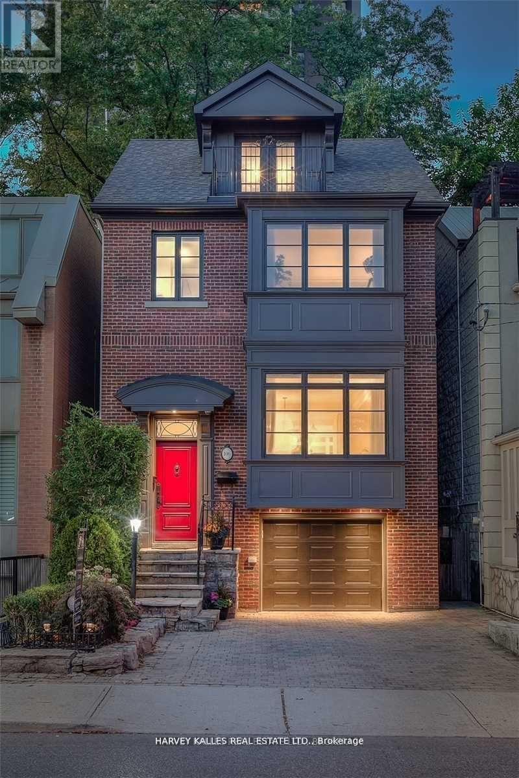405 - 52 Forest Manor Road
Toronto, Ontario
*** Discover this bright and modern 2-bedroom, 2-bathroom unit at Emerald City Condo, Featuring impressive 10-foot ceilings, floor-to-ceiling windows, open-concept living, abundant natural light, and a contemporary kitchen boasts large appliances and ample storage space *** Enjoy unparalleled convenience: just steps from the Don Mills subway station, Fairview Mall shopping center and Freshco grocery store; Quick access to the DVP and Hwy 401 makes commuting a breeze *** The surrounding community offers a modern library, good schools, and a community centre *** one parking spot and one locker are include *** A very responsive landlord will make your stay a smooth enjoyment *** Let's Go, Make your move for 2026! *** (id:60365)
226 - 4005 Don Mills Road
Toronto, Ontario
*** All-Inclusive Living: Your Utilities, Your Cable TV, and 2 Underground Parking *** Prime Location With Highly Desired Schools: Arbor Glen P.S; Cliffwood French Immersion P.S; Highland M.S and AY Jackson S.S *** Unbeatable Convenience: Daily errands are a breeze with nearby shops, banks, and restaurants, plus a bus stop right at your doorstep *** Comfortable and Spacious Living with Large sized 2 bedroom + Den, Den comes with closet & door *** East view with abundant sunlight *** Very responsive landlord is dedicated to ensuring a comfortable living experience *** Don't Miss out on this *** (id:60365)
94 Montrose Avenue
Toronto, Ontario
Fantastic corner unit in the high-demand Trinity-Bellwoods community! Situated on an 18.5-foot by 113-foot lot, this property feels like a semi-detached home with a larger floor plan and it has been lovingly maintained by the same family for over 65 years. The layout features a combined living and dining room area with gleaming hardwood floors, as well as a generous-sized kitchen with an eat-in area. There's also a bonus sitting room that leads out to the backyard patio. The second level includes a kitchen (easily convertible back into a bedroom), a good-sized second bedroom, a four-piece bathroom, and a very generous primary bedroom. The basement has a separate entrance, another kitchen with an eat-in area, a laundry room, a four-piece bathroom, and two large cantinas. Additionally, there is a full 1.5 car garage accessible from the laneway. This home is ideal as either a rental property or a family home. It is just steps from the TTC, restaurants, and shopping, and is situated between Little Italy and Little Portugal, with easy transit access from Dundas and College. The famous Trinity Bellwoods Park is also just a very short walk away. (id:60365)
Main - 7 Warlock Crescent
Toronto, Ontario
Beautiful family home on a ravine lot, located in the highly sought-after Bayview Woods community surrounded by multi-million-dollar residences. A tranquil stream flows through the greenbelt, offering a rare blend of privacy and stunning natural scenery. From the comfort of your home, you can take in the serene, picture-perfect views a retreat ideal for anyone who loves nature.Living at 7 Warlock Crescent offers not only a serene natural setting, but also excellent daily convenience. The home is just steps away from TTC bus stops, making it easy to connect to Finch, Bayview, or Sheppard subway stations. For shopping, residents can quickly access Bayview Village Shopping Centre, where Loblaws, LCBO, Shoppers Drug Mart, banks, and boutique shops meet everyday needs. (id:60365)
1802 - 1350 York Mills Road
Toronto, Ontario
Professionally Managed Bright, Spacious, Functional And Well Maintained Two Bedroom Unit Avail. Immediately With Large Clear View Balcony, Great Closets And Lots Of Storage. Prime Location With Easy Access To Ttc, 401 & 404. **EXTRAS: **Appliances: Fridge, Stove, Washer/Dryer Combo **Utilities: Heat/Hydro Extra (Electric Baseboard Heating) Water Included **Parking: 1 Parking Spot Included (id:60365)
811 - 115 Denison Avenue
Toronto, Ontario
BRAND NEW TRIDEL CONDO! Sunfilled spacious 2 bedroom unit nestled in heart of Downtown Toronto, Modern design with functional layout with parking. Move in ready! (id:60365)
1810 - 21 Widmer Street
Toronto, Ontario
Luxury Condo. Upgraded 1 Bedroom 1 Bath Scott Model 722 Sq. Ft. (Includes 105 Sq.Ft. Balcony). South-facing overlooking the CN Tower and Rogers Centre. Modern Kitchen With Granite Counter, Built-In Miele Appliances, floor to 9' ceiling, and Hardwood Floor Thru-Out. Amenities: Rec. Room, Gym, Terrace With Bbq, Sauna, Hot Tub, Minutes To Entertainment And Financial District, Restaurants, Shopping, Ttc, And More. (id:60365)
2315 - 38 Dan Leckie Way
Toronto, Ontario
Enjoy Beautiful Unobstructed Breathtaking Lake View! Large Den Can Be Used As A Second Room or Office. This Unit Features 9' Ceilings, Floor to Ceiling Windows, Bedroom w/Mirrored Closet with Direct Access to Bathroom. Modern Kitchen. Amenities: Close to the Financial & Entertainment District, TTC, HWY's, Shopping, Waterfront, Parks, Rogers Centre, CN Tower & Ripley's Aquarium. Pet-friendly limited on size. May consider SIX months lease or more. (id:60365)
217 - 29 Scenic Mill Way
Toronto, Ontario
Welcome to this impeccably maintained, modern 4+1bedroom luxury condotownhouse in York Mills. With over 2,200 sqft of bright, open living space including a professional finished basement and no carpeting throughout, this corner unit offers both spacious comfort and privacy. Large windows flood the interiors with natural light, and thoughtful upgrades with fresh new paint, brand new vanity, mirror and lighting in 2nd floor washrooms, newer windows (2022), new roof (2025), and top-tier property management ensure effortless living with front and back garden care, plus driveway snow removal handled for you. Experience the feel of a traditional twostorey home without the maintenance burdens, complemented by an ideal location within walking distance to York Mills Collegiate, parks, shops, and restaurants, plus easy onebus access to the subway, Toronto French School, or Crescent School. The perfect blend of modern elegance, convenience, and serene townhouse living awaits. (id:60365)
Bsmt - 279 Hounslow Avenue
Toronto, Ontario
Location! Location! Steps To Bus Yonge/Sheppard Subway Station*Amazing Infrastructure @your Doors: Public Transit,Excellent Schools, Theatres, Recreational Facilities,Parks, Restaurants & Much More*Modern Basement Apartment *Sleek White new kitchen with Quartz Countertop and Backsplash* Newer Laminate floors* Freshly painted* Upgraded Bathroom With Shower/Glass Enclosure/Modern Cabinet*Laundry*One Parking Available * (id:60365)
307 - 120 Harrison Garden Boulevard
Toronto, Ontario
Centrally Located @ Yonge & Sheppard! Spacious & Bright Corner 1+Den includes 1Parking Spot & a Locker in Tridel's Luxurious Aristo at Avonshire. Boasting 9 ft Smooth Ceilings, Open Concept, Chef Inspired Kitchen w Granite Counters & Backsplash, Ample Storage, Functional & Practical Layout, Many Upgrades Including a Wood Accent Wall. Steps to everything: local transit - Subway & Bus Lines, Shopping, Schools, Highway 401, 407, DVP & 404, Restaurants, Parks, Grocery Stores and all necessary amenities. 24 Hour Concierge, Spa-Inspired Centre including Mani Pedi Room, Massage Room, Guest Suites, Indoor Pool w Sauna, Jacuzzi, Gym, Party/Meeting Room, Candlelit Outdoor Patio & Garden with BBQ Stations (id:60365)
106 Belmont Street
Toronto, Ontario
Immaculate Detached Residence Situated - Walking Distance to Yorkville & Ramsden Park W/Garage & Parking! A Stunning & Contemporary Renovation By Etherington Designs; Over 800K + Spend On Finest Of Contemporary Finishes; Custom Kit Cabinetry W/Satin Nickel Hardware, Herring Bone Flrs, Master Millwork & Chic Custom Lighting & Fixtures Thru-Out 3+1 Br, 3 Bath, Open Concept Main Flr Lr W/F/P, Decadent Dr & Gourmet Chefs Kit. W/Breakfast Island. (id:60365)

