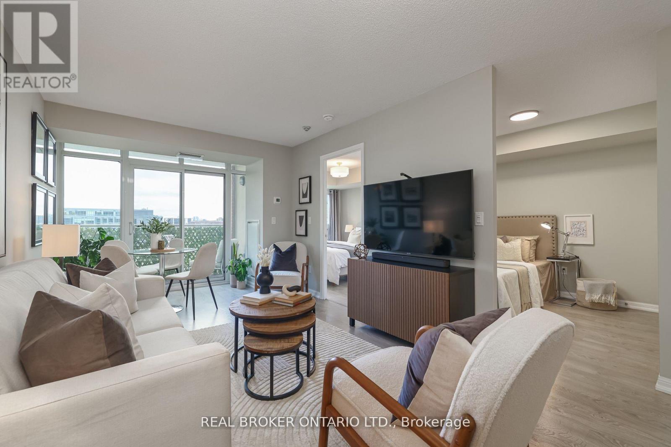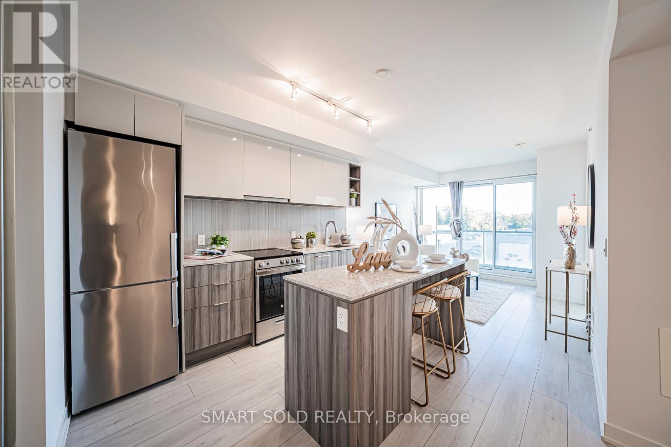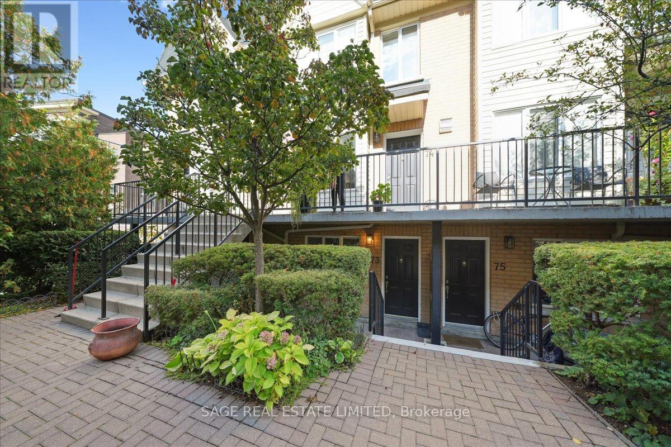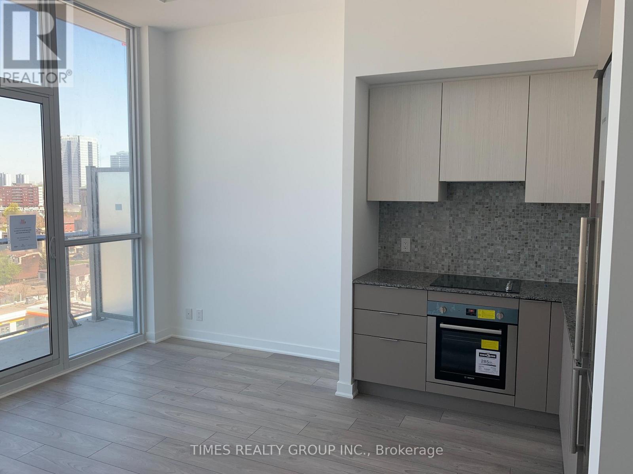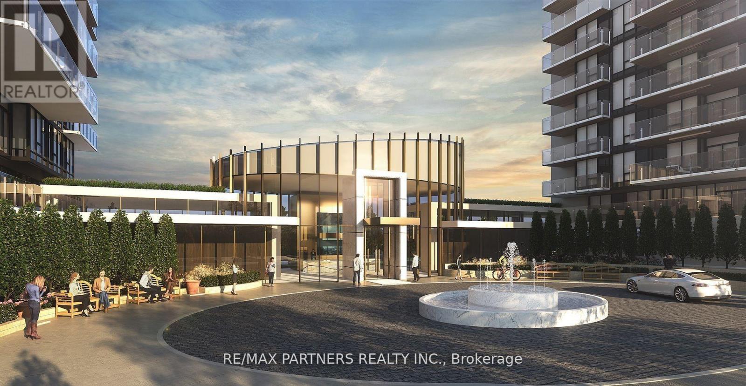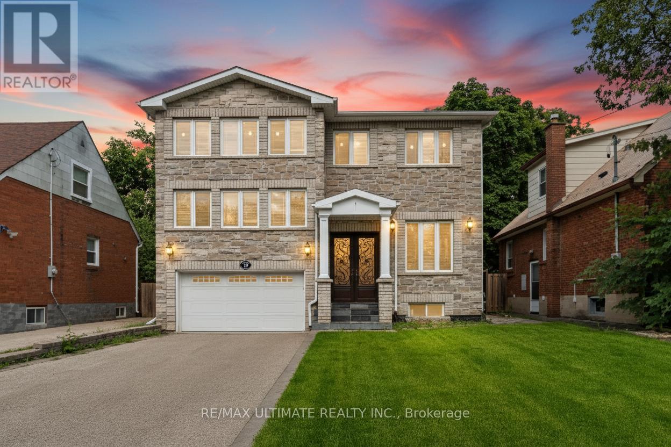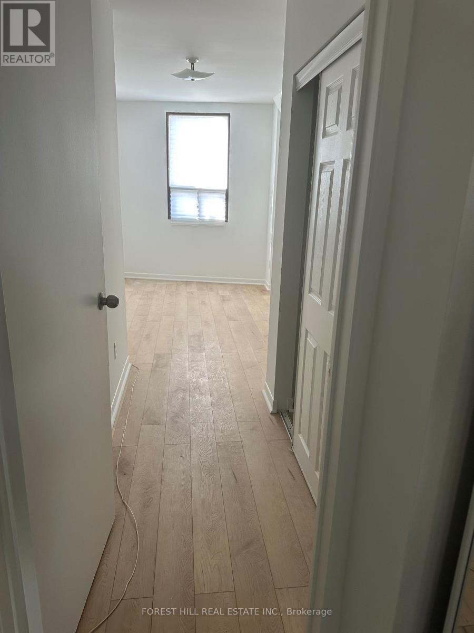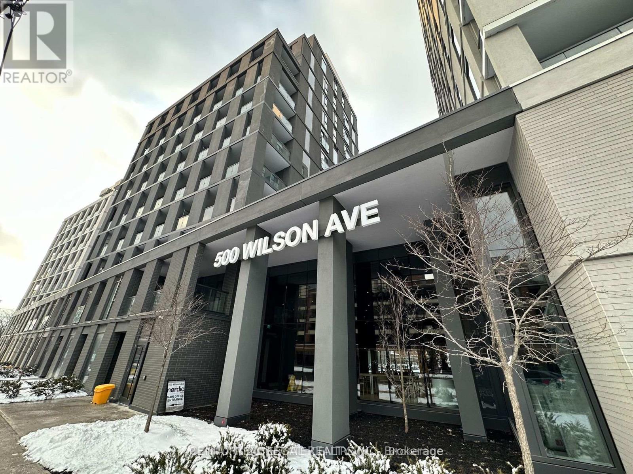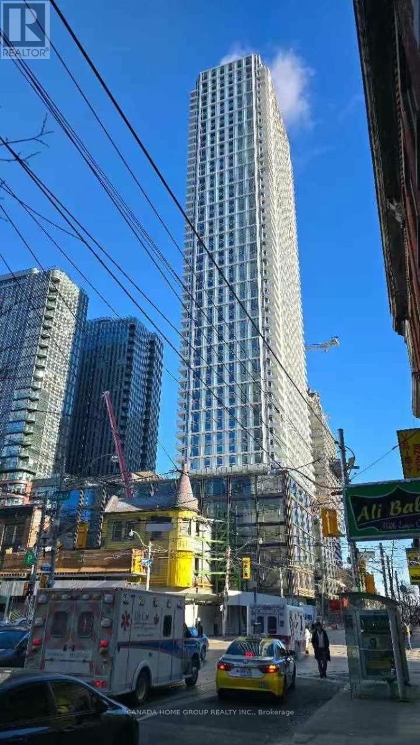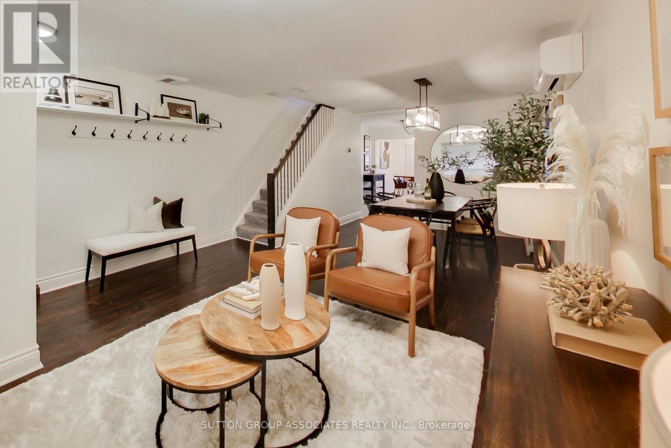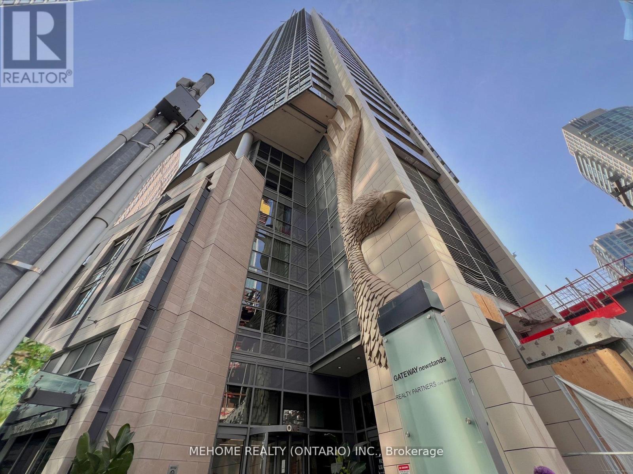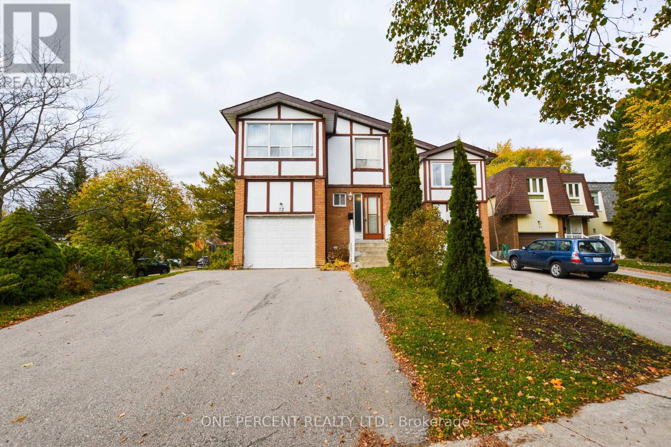1219 - 85 East Liberty Street
Toronto, Ontario
This beautifully maintained modern one bedroom plus den condo combines comfort, space, and style in one of Toronto's most vibrant neighbourhoods. The open-concept layout is bright and functional, with fresh paint throughout and new tile floors added in the entry and kitchen. The den is much larger than a typical den, offering the versatility to be used as an office or a second bedroom. Large windows frame impressive city views, and every detail reflects care and pride of ownership, creating a home that feels welcoming from the moment you step inside. Located right in the heart of Liberty Village, you're surrounded by everything that makes downtown living so effortless. Groceries, cafes, restaurants, parks, and the waterfront are all just steps away, with public transit at your door for easy access across the city. Enjoy a full range of amenities including a 24-hour concierge, indoor pool, gym, virtual golf, bowling alley, movie theatre, guest suites, rooftop deck, and party room. With parking and a locker included, this condo delivers an easygoing lifestyle with all the comforts of home. Largest layouts in the building. (id:60365)
207 - 31 Tippett Road
Toronto, Ontario
Perfectly Situated In The Heart Of North York's Highly Connected Community, This Northeast-Facing 2-Bedroom + Den Suite Offers A Highly Functional And Versatile Layout. Sunlight Pours Through Floor-To-Ceiling Windows, Highlighting The Sleek Laminated Flooring, Extended Kitchen Cabinetry, The Breakfast Bar Doubles As Both A Dining Spot And Extra Storage, Enhancing The Open-Concept Flow. The Den Features Excellent Dimensions, Making It Ideal As A Dedicated Home Office Or A Fully Comfortable Guest Bedroom-An Increasingly Rare Advantage In Modern Condo Living.Both Bedrooms Are Impressively Spacious. The Primary Suite Stands Out As A Peaceful Private Retreat, Featuring A Large 4-Piece Ensuite Bathroom, An Oversized Closet, And Floor-To-Ceiling Windows That Fill The Room With Bright Natural Light. The Second Bedroom Includes A Glass Sliding Door, Ensuring Privacy While Still Allowing Abundant Sunlight-Perfect For Family, Guests, Or Flexible Use. The Additional 3-Piece Bathroom With A Standing Shower Offers Everyday Convenience And Is Especially Safe For Seniors And Children. The Open-Concept Layout Supports Effortless Daily Living-Whether You're Working From Home, Entertaining, Or Enjoying Quiet Moments.It Also Provides Every Amenity Within Reach To Elevate Your Lifestyle, Including A Rooftop Pool, State-Of-The-Art Fitness Centre, Yoga Studio, Pet Spa, Guest Suites, Bike Storage, Community BBQ Areas, Media Lounge, Games Room, And Stylish Private Event Spaces-All Designed To Enhance Comfort, Convenience, And Community.This Is Your Opportunity To Own A Spacious, Functional, And Exceptionally Well-Connected Home With Unbeatable Proximity To Costco, Home Depot, Popular Restaurants, And Just Across The Highway From Yorkdale Mall's Luxury Shopping, Dining, And Entertainment. Every Convenience Is Just Moments Away-Making This One Of The Most Dynamic And Desirable Locations In The City. (id:60365)
73 - 208 Niagara Street
Toronto, Ontario
Tired of condos that all feel like "copy-paste"? Welcome to TH73 at 208 Niagara, where your walls don't touch all the neighbours', your BBQs are actually legal, and your home feels like, well... a home.This fully renovated one-bedroom townhouse is where downtown style meets grown-up function. Inside, you'll find smart design, custom finishes, and zero wasted space. Updated floors, a chef-friendly GE kitchen, designer hardware, and a bathroom that went full HGTV in 2022 - this one checks all the boxes without pretending to be something it's not. Front and back terraces mean you can finally flex your "urban gardener" persona or host friends for patio drinks without worrying about condo bylaws (yes, BBQs are allowed). Behind the scenes, all the smart upgrades are done: new furnace, A/C, hot water tank (2022), full KITEC replacement with certificates and Nest thermostat. Translation: move in, chill out. Even the building has had a makeover-new gym (2022), roof (2023), upgraded security + lighting (2023-2024) - so the whole complex is giving "that friend who started going to Pilates and it shows". Location? You're smack between King West and Queen West, minutes to Trinity Bellwoods, the waterfront, and the Financial District. The TTC and future Ontario Line are at your door, which is good news for both your commute and your resale. TH73 isn't just a place to live. It's a smart first move for buyers who want more space, more privacy, and less compromise-a townhouse with the vibe of King West, the calm of a side street, and the kind of upgrades that keep lenders smiling. (id:60365)
1003 - 120 Parliament Street
Toronto, Ontario
1+Den unit at East United! 12 ft ceiling, very bright, sun-filled w/unobstructed North view. Open concept, great functional layout without wasted space, floor-to-ceiling windows & w/o to private balcony, large mirrored closet in the bedroom, large den can be used as another bedroom. Immediate access to TTC and walking distance to shopping, entertainment, restaurants, medical offices, banks, and so much more. (id:60365)
1215 - 27 Mcmahon Drive
Toronto, Ontario
Brand new, never-lived-in luxury unit available for rent in the prestigious Concord Park Place Community. This stunning suite offers 530 sq. ft. of interior space plus 163 sq. ft. of private balcony/terrace, perfect for relaxing or entertaining. Enjoy exclusive access to 80,000 sq. ft. of world-class amenities, including a tennis and basketball court, swimming pool, sauna, formal ballroom, and even a touchless car wash. The unit features 9-ft ceilings, floor-to-ceiling windows, and premium finishes throughout, including laminate flooring and roller blinds. The modern kitchen boasts a sleek quartz countertop, while the spa-like bathroom is fitted with elegant large porcelain tiles. Step onto your expansive balcony, complete with composite wood decking and radiant ceiling heaters, ideal for year-round enjoyment. Located steps away from a brand-new community center and park, this unit offers unbeatable convenience. Just a short walk to Bessarion and Leslie subway stations and the GO Train, with quick access to Highways 401 and 404. Minutes from Bayview Village, Fairview Mall, and an array of shops, dining, and entertainment options' miss this opportunity to live in one of Toronto's most sought-after communities. (id:60365)
19 Bonnington Place
Toronto, Ontario
Welcome to 19 Bonnington Place, a rare custom-built home located in the heart of Willowdale East, just steps from Yonge and Sheppard. Set on a premium 43.6 x 117 ft lot, this home offers over 3,150 sq ft of living space above grade, plus a separate-entry finished basement, providing endless possibilities for living, income, or future potential. The lower level features two bedrooms, each with its own 3-piece en-suite bathroom, a kitchen, and a spacious recreation area, ideal for an extended family or generating additional income. Main floor highlights include hardwood floors, crown mouldings, pot lights, a dedicated office and den, and an open-concept great room with the flexibility of a 5th bedroom. The chef's kitchen features granite countertops, stainless steel appliances, and a walk-out to the backyard deck. The natural stone and brick exterior provide timeless curb appeal. Steps to the subway, top schools, shopping, and dining, this address also offers substantial value and redevelopment potential in one of North York's most sought-after neighbourhoods. Attractive for both end-users and savvy investors. (id:60365)
101-(2nd Floor) - 1899 Avenue Road
Toronto, Ontario
Step into this sun-filled 2-bedroom apartment (approx. 650-700 Sq. Ft.) --Open Kitchen , Laundry closet separately in foyer. --Located on the second floor, right on Avenue Road. Recently fully painted with new laminate flooring, this home feels fresh and move-in ready. Enjoy large, airy windows that fill the space with light and a cozy front patio perfect for morning coffee. Nestled among restaurants, shops, and banks, everything you need is just steps away. All utilities included, making it hassle-free and convenient. (id:60365)
121 - 500 Wilson Avenue
Toronto, Ontario
Welcome to Nordic Condos. A one year old building with a modern well finished 2 bedroom one bathroom condo layout. The suite includes a rare large 153 sq ft terrace. Amenities include a catering kitchen, concierge, fitness studio, yoga room, outdoor lounge areas with BBQs, high-speed Wi-Fi-enabled co-working space, multi-purpose room children's play area, outdoor exercise zone, pet wash station, and a playground. Located close to Wilson Subway Station, Yorkdale Mall, Hwy 401, Allen Rd, and great shopping. Neighborhood. Close To Parks, Shopping, Restaurants & Transit (id:60365)
2016 - 88 Queen Street E
Toronto, Ontario
Location, Location, Location! Ascend to the 20th floor of the iconic 88 Queen St E and discover a new pinnacle of urban living. This brand-new, never-lived-in suite offers an unparalleled lifestyle, floating high above the vibrant heart of downtown Toronto at the coveted intersection of Queen and Church. The intelligent floor plan features a spacious primary bedroom, Uniquely, this suite boasts one full, exquisitely finished bathrooms with stylish glass-enclosed showers-a rare and coveted luxury. The residence is impeccably detailed with sophisticated, modern finishes. A sleek, integrated kitchen showcases built-in appliances and quartz countertops, while laminate flooring flows seamlessly throughout. Floor-to-ceiling windows flood the space with natural light and lead to a spacious private balcony where you can savour breathtaking, panoramic south views of the city skyline. Step outside your door into a neighbourhood with perfect scores for both walking and transit. You are moments from the Eaton Centre, Toronto Metropolitan University, St. Michael's Hospital, and the bustling Financial District. The city's best restaurants, shops, and entertainment are all just a short stroll away. The amenities at 88 North are world-class, designed to feel like an exclusive urban resort. Enjoy access to a stunning outdoor infinity pool with cabanas, a state-of-the-art gym, chic party and movie rooms, a 24-hour concierge, and visitor parking. Experience sophisticated, carefree living at its finest. This is a rare opportunity in one of downtown's most anticipated new landmarks. (id:60365)
315 Atlas Avenue
Toronto, Ontario
Just steps from Cedarvale Ravine, Leo Baeck and minutes to Eglinton West, this welcoming 3-bedroom semi is ready for family living. The open concept main floor features wide-plank hardwood and a bright, spacious layout that makes everyday life feel easy. The large kitchen with a breakfast area is perfect for family meals, homework time, or catching up at the end of the day - and the extension at the back makes it big enough to double as a cozy family room. Upstairs, three comfortable bedrooms each offer plenty of closet space and room to grow. The finished basement adds even more living space with a media room, three-piece bathroom, and walk-out to the backyard - perfect for movie nights or kids' hangouts. You'll love the convenience of legal front pad parking and the bonus heated outdoor flex space, ideal for a gym, home office, or play area. Set in a friendly neighborhood surrounded by great schools, parks, and local shops, this home offers the space, comfort, and community every family is looking for. (id:60365)
1508 - 1 The Esplanade Drive
Toronto, Ontario
Backstage Condos - Lake & City Views with Perfect Downtown Convenience!Bright 2 Bedroom + 2 Bathroom corner suite with floor-to-ceiling windows, unobstructed SE views of the lake and city skyline. Functional split bedroom layout offers privacy, open-concept living, modern kitchen with centre island, stainless steel appliances and ample storage. Primary bedroom features 3-pc ensuite and large windows. One parking and one locker included.Located steps to Union Station, St. Lawrence Market, Financial District, PATH connection, restaurants, and waterfront. Exceptional building amenities: 5th fl party room with lounge area. Indoor Jacuzzi, outdoor rooftop terrace including an infinity pool, lounge area, barbecues and tanning deck. 6th fl theatre room, bar lounge and 2-guest suites. 7th fl fitness and weight areas and a yoga studio.Move-in ready condo in a prime downtown location! (id:60365)
22 Mintwood Drive
Toronto, Ontario
A rare to find spacious semi-detached home nestled in the prestigious Bayview Woods-Steeles community. Featuring 6+1 bedrooms and 5 full bathrooms, this exceptional property offers generous living space ideal for large or extended families. Located in a quiet, scenic neighborhood near beautiful ravine trails, it's close to top-rated schools, including A.Y. Jackson Secondary School, Zion Heights Middle School, and Steelesview Public School. Enjoy convenient access to shopping, public transit, parks, and major highways. A truly unique opportunity to own a large family home in one of North York's most desirable and family-friendly areas. Located near beautiful ravine trails and within walking distance to top-rated schools, including Steelesview Public School, Zion Heights Middle School, and A.Y. Jackson Secondary School. Convenient access to shopping, public transit, parks, and major highways. A one-of-a-kind opportunity to own a large home in one of North York's most desirable and family-friendly areas. (id:60365)

