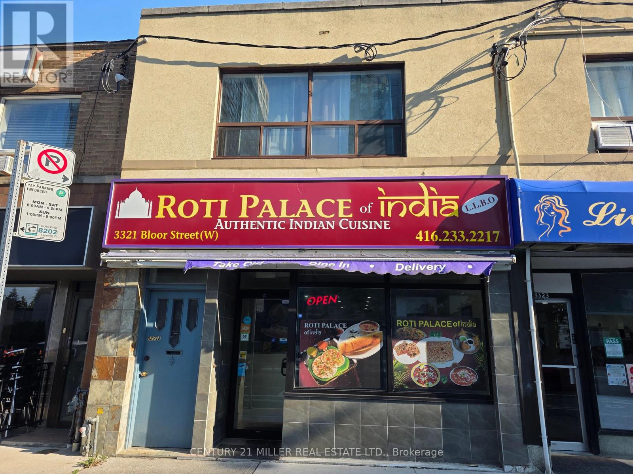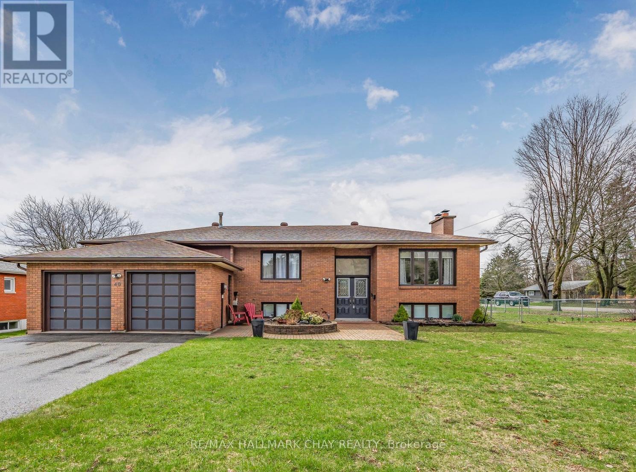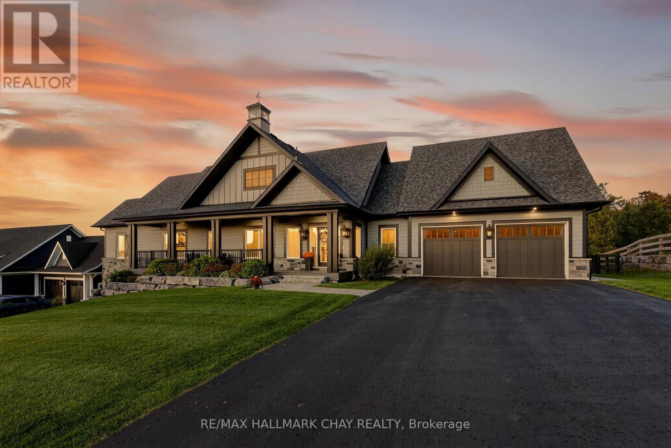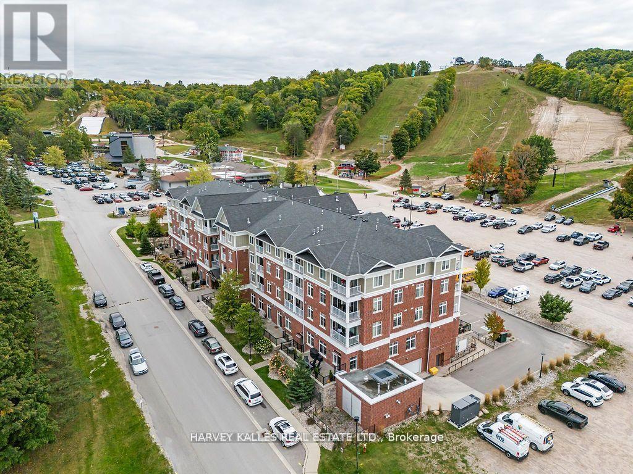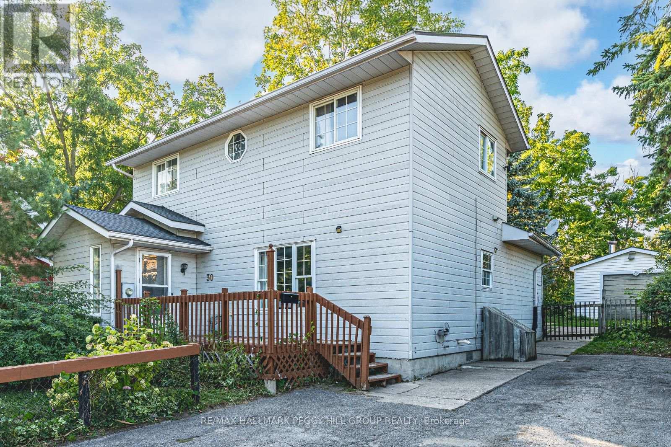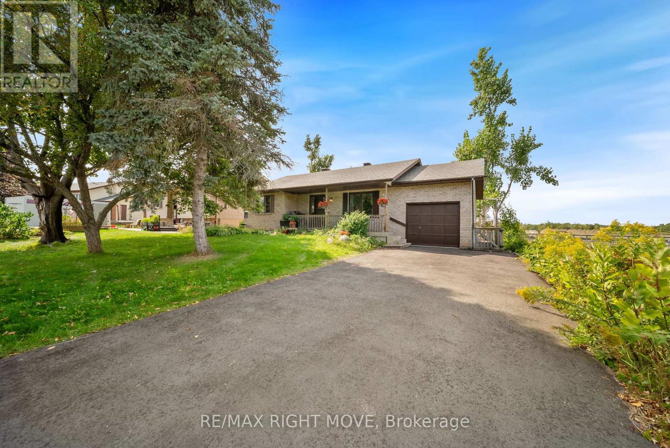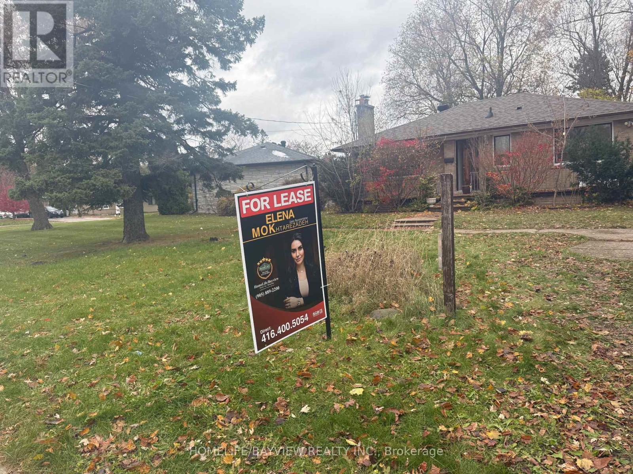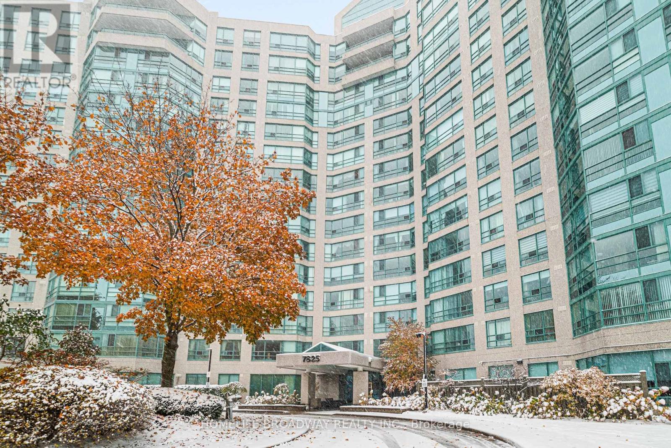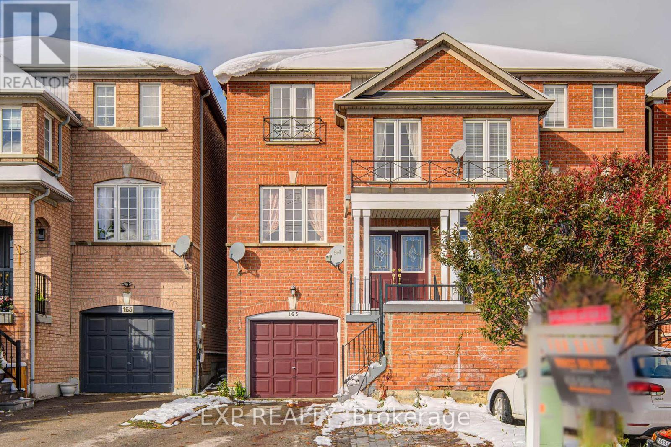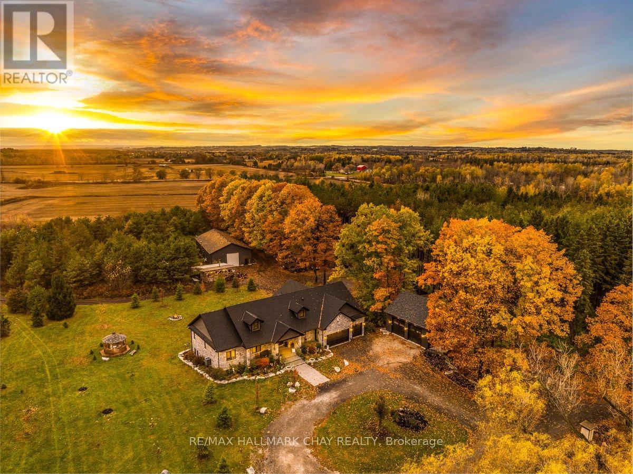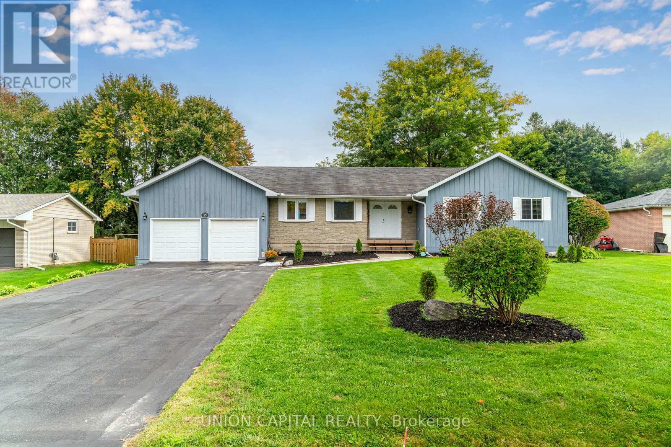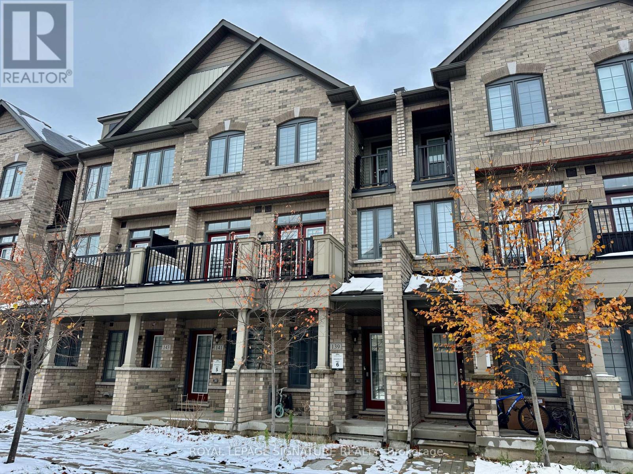3321 Bloor Street W
Toronto, Ontario
Beautiful Restaurant located on Bloor st. W (just east of islington) on a busy street by islington subway station. high density residential area with 3 big offices buildings across the street. license for 30 seats. Can be converted to any type of cuisine. Please do not go direct and do not speak to employees. restaurant for sale in an amazing location across from three busy office buildings with high traffic. 200amp panel, Gas, Water and 3 washrooms in the basement. Includes 2 parking spots at rear. Huge basement with potential to use for many purposes. Landlord may be willing to do a new 5 + 5 year lease. Excellent area. Must see (id:60365)
40 Idlewood Drive
Springwater, Ontario
If you've been waiting for an opportunity in Midhurst, consider this your cue. This solid and spacious raised bungalow is now one of the best-value homes available in the entire village - an absolute cracker of a find! Set on a premium corner lot in one of Simcoe County's most coveted communities, this home offers the perfect blend of comfort, potential, and lifestyle. The neighbourhood? Fabulous. The lot? Pool-sized, mostly fenced, and just begging for those warm summer afternoons. Pop up a privacy fence on the open side and you'll have your own secluded retreat. Step inside to a warm, inviting layout with fantastic bones-ready for you to move in, make it your own, and even get the Christmas tree up this year thanks to the quick closing availability. The custom kitchen boasts quartz counters, a centre island, loads of pantry space and flows seamlessly into the bright, open living/dining area with a walkout to the sun-soaked deck-perfect for those who enjoy entertaining or simply sipping a cuppa in the fresh air. Upstairs offers three generous bedrooms, including a primary with ensuite, all with beautiful hardwood flooring. The fully finished lower level is an absolute bonus: complete with a separate entrance from the garage, a fourth bedroom, full bath, cozy rec room with fireplace, and a flexible space ideal for a home office, gym, or even a future kitchenette should you fancy creating an in-law or income suite.Whether you're an investor eyeing a high-demand location, or a savvy buyer ready to build instant equity with some light cosmetic updates, this home offers tremendous upside.Enjoy Midhurst's scenic trails, charming village feel, and top-rated school-all while being just five minutes from Barrie's shops, restaurants, and conveniences.Brilliant location. Flexible layout. Fabulous neighbours. Massive potential.And now, truly one of the best-priced homes in Midhurst. (id:60365)
23 Gelderland Crescent
Oro-Medonte, Ontario
Welcome to 23 Gelderland Crescent in the renowned community of Braestone - where timeless craftsmanship and refined living meet modern country luxury. This stunning bungalow offers a seamless blend of elegance, comfort, and function, highlighted by breathtaking views and an award-winning outdoor retreat unlike any other. The main floor is beautifully appointed with an open-concept design that draws your eye to the treelined horizon beyond. Expansive windows fill the home with natural light, creating a perfect balance of indoor warmth and outdoor beauty. The chef's kitchen is a true showpiece with quartz countertops, a professional-grade gas range, custom cabinetry, and a walk-in pantry ideal for entertaining. The great room features a striking stone fireplace and warm hardwood floors that create an inviting and elevated atmosphere. The primary suite is a serene retreat featuring a spacious walk-in closet and a spa-inspired ensuite with a soaker tub and glass shower. Two additional bedrooms are thoughtfully designed for family or guests, while the stylish laundry room with it's custom dog wash station adds everyday convenience. Completing this level is direct access to the oversized heated garage, beautifully finished with an epoxy floor. The lower level extends the living space with a workshop, creative studio, and recreation area with walkout access to the backyard oasis. Enjoy a heated pool, built-in spa, covered lounge with bar and media wall, outdoor shower ,and fire pit. Added luxuries include a full irrigation system, Generac generator, integrated Sonos sound system, dog-proof fencing lined with chicken wire and additional storage above the garage. Set within a warm, family-friendly neighbourhood where every wave and smile makes you feel at home, Braestone residents also enjoy scenic walking trails, skating, skiing, and exclusive access to Braestone Farm for fresh produce and seasonal community gatherings. (id:60365)
416 - 40 Horseshoe Boulevard
Oro-Medonte, Ontario
Year Round Entertainment & Relaxation in the Heart of Horseshoe Valley Resort. This Cozy, Upgraded 1 Bed 1 Bath has the Perfect Blend of Modern Amenities & Natural Surroundings. Ideal for a Nature/Ski/Golf enthusiast who is seeking an affordable getaway for personal enjoyment with the potential to earn also rental income with Horseshoe Valley Rental Program. Featuring High End Finishes, Cozy Fireplace, Eat in Kitchen, Covered Walkout Balcony, In suite Laundry and Central Air. Can be sold with all existing furniture. Offering an abundance of amenities right at your doorstep, you can enjoy a variety of outdoor activities like beach access, skiing, snow tubing, mini-putt, paddle-boarding, water trampolines and bike trials. Whether you're looking for an investment opportunity or a personal retreat don't miss out on this incredible opportunity to own a piece of paradise in one of Ontario's most Desirable Outdoor Destinations! 2025/26 1 Adult Season Ski Pass Included with Sale- High Quality Brand New Mobilia Bedroom set purchased for $6,000 Included with Sale - 20% Resident Discount at Local Restaurants. Indoor parking available. (id:60365)
30 North Street
Barrie, Ontario
CENTRAL BARRIE 4-BEDROOM GEM WITH RM2 ZONING, DETACHED WORKSHOP, PRIVATE LOFT OFFICE & A LUSH BACKYARD ON A DEEP TREED LOT! Discover endless possibilities with this centrally located home in Barrie's lively City Centre neighbourhood, where convenience and opportunity meet. Enjoy walking distance to schools, parks, shopping, and dining, along with quick access to public transit and Highway 400, while Kempenfelt Bays sandy beaches and scenic shoreline trails are only five minutes away. The impressive 54 x 223 ft lot offers mature trees, lush green space, full fencing for privacy, and a garden shed, providing plenty of room for entertaining, gardening, or simply relaxing in your own private outdoor retreat. A detached workshop with a 60-amp panel adds versatility and can be converted back to a garage if desired. Inside, the main level is filled with natural light, featuring a spacious living and dining area with an oversized front window and a functional kitchen with a pass-through and walkout to the backyard. Three comfortable bedrooms and a 4-piece bathroom complete the main floor. Upstairs, an expansive primary suite delivers a walk-in closet and private 4-piece ensuite, plus a loft with its own separate backyard entrance - ideal for a private home office or creative studio. The partial basement includes laundry facilities and storage space, complemented by a 200-amp panel for reliable power. With versatile RM2 zoning creating exciting opportunities, this property is an excellent choice for first-time buyers, investors, or developers looking for their next #HomeToStay. (id:60365)
10 Dancy Drive
Orillia, Ontario
Located in Orillias sought after North Ward, this spacious home offers a great living space on the main level with two bedrooms, a full bathroom, and large windows that fill the space with natural light. The dining room features sliding doors that open to a deck overlooking the fenced yard, perfect for relaxing or entertaining. The lower level has a separate entrance, two additional rooms, a living area, kitchen, and bathroom, offering a versatile layout to suit a variety of needs. An attached single car garage adds convenience. Close to schools, parks, shopping, and public transit, this property presents a great opportunity for the next owner (id:60365)
55 Cartier Crescent
Richmond Hill, Ontario
**Location Location ** Detached Bungalow In High Demand Area Of the Top-Ranked Bayview Secondary School. Recent Fully Renovated From Top To Bottom! Fresh Painted. Laminate Flooring Throughout. Brand New Kitchen , Main floor With 3 Bedrooms & 1 Brand New Bathroom. Open Concept Large Family Size Kitchen With Walk Out To Large Deck, Private Driveway and Nice Backyard. Separate Entrance Bsmnt with 2 Bedrooms 1 Bath , Perfect For Modern Living . Top School Area: Bayview Secondary Schools, Crosby Heights(Gifted Program), Beverley Acres (French Immersion). Close To Go Station, Shops, Park, Hospital, Restaurants, Community Centre And More.. (id:60365)
1319 - 7825 Bayview Avenue
Markham, Ontario
Welcome to the Landmark of Thornhill. This spacious (1359 sq ft) 2 bedrooms. Gorgeous View with sunny South West Exposure. Open Concept Layout + One Parking ( Level B #30) and One Locker (Level B #92). Prestigious Neighborhood, Easy access to Highway 407, 404 and Highway 7. Prestigious school zone, such as St. Robert CHS and Thornlea Secondary School. Steps to Amenities such as Indoor Swimming pool, tennis court, party/meeting room, guest suites (available), exercise room, and etc. (id:60365)
163 Sassafras Circle
Vaughan, Ontario
Discover the perfect blend of family-friendly living and investment potential in this charming link house in the vibrant Thornhill Woods neighborhood. Boasting approximately 1,700 square feet of bright and airy living space, this residence is filled with natural light streaming through ample windows and offers a welcoming atmosphere that immediately feels like home. Discover the perfect blend of family-friendly living and investment potential in this charming link house in the vibrant Thornhill Woods neighborhood. Boasting approximately 1,700 square feet of bright and airy living space, this residence is filled with natural light streaming through ample windows and offers a welcoming atmosphere. Bright and spacious walk-out basement studio with a private entrance in one of Thornhill Woods' most desirable neighborhoods! This modern space offers lots of natural light, a full kitchen, and a private bathroom - perfect for a single professional or couple. Located minutes from Vaughan Mills and Promenade Mall, parks, shopping, restaurants, schools (Bakersfield Public School, Stephen Lewis H.S. & St. Joseph C.S.) (id:60365)
3635 Line 13
Bradford West Gwillimbury, Ontario
One Of A Kind, Remarkable Home & Property Nestled On 53.8 Acres Of Private Land, Currently Generating Over $6,000 Per Month In Additional Revenue With Room To Increase. Full Workshop With 3,400 SqFt of Space, Separate Heating & Cooling System. 2x Separate Driveways Each With Gated Access, Leads To Main Home & Back Workshops + Land. 2x Detached Garages With 528 SqFt, Separate Heating, Plus Bonus 2nd Level 2,600 SqFt Apartment With Full Kitchen & Separate Laundry. Additional Basement Apartment With 2 Bedrooms, Full Kitchen, Separate Laundry & Entrance. Plus Rough-In Available For Upper Level Additional Apartment Currently Family & Dining Room! Total Potential for 4 Separate Living Spaces, Perfect For Multi-Generational Families Looking To Live Together Or To Generate Additional Income. Filled With Pride Of Ownership Main Home Features Over 5,800+ SqFt of Total Living Space. Grand Entrance Leads To Open Concept Main Area With Vaulted Ceilings, Ceramic Tile Floors. Chef's Kitchen With Huge Centre Island, Stainless Steel High-End Appliances, Pot Filler, Quartz Counters, & Lots Of Storage Space. Combined Living & Dining Rooms With Walk-Out To Deck, & Beautiful Fireplace Accent. 3 Spacious Bedrooms Each With Closet Space & Hardwood Floors Throughout. Primary Bedroom Features 4 Piece Ensuite, Walk-In Closet, & Second Closet! Lower Level Rec Room With Walk-Out To Backyard Patio, & Covered Hot Tub! Tons Of Green Space To Enjoy Evening Fires Or Ride ATV's Around The Forest! Full Back-Up Generac Generator To Home. 400AMP Panel With 200AMP For The Shop, & 200AMP For The House. Each Garage With Separate 100AMP Panel. Roof (2019). New Deck (2021). Spray Foam Insulation & Central Vac In Both Home & Shop. All Windows & Doors (2019). Enjoy Rural Living At It's Finest Surrounded By Forest, Mature Fruit Trees Including Plum, Apple, & Pear Trees, Plus Vegetable Gardens, & A Chicken Coop! Nestled In Rural Bradford Close To Highway 400, Groceries, Shopping, Rec Centres, Schools, & More! (id:60365)
35 Jonathan Street
Uxbridge, Ontario
Look No Further Uxbridge! Gorgeous 3-Bedroom Bungalow Nestled On A 92 x 190FT Lot Close To The Dead-End Of Jonathan St, With No Sidewalk & Very Low Vehicular Traffic. Perfect & Safe Location For Raising A Family or Just Some Peace and Quiet. With Curb Appeal Like No Other, You'll Appreciate The Landscaped Front Yard, Newly Emulsion Sealed (2025) 6-Car Driveway (Easily Fit 6 Trucks - Because Why Not!?) & 2-Car Attached Garage (w/ Mezzanine). Walk In To Your Sprawling Main Level Where All 3 Bedrooms & 2 Baths Are Located On One Side, and Kitchen, Living & Dining Rooms Located On The Other. Enjoy Entertaining In Your Open Concept Kitchen With Refaced Cabinets (2025), Stainless Steal Appliances, Looks Over Both Living & Dining Rooms, Plus Walks Right Out To Your 21x20FT Deck, Massive Backyard w/ Veggie Garden & Storage Shed. Generously Sized Bedroom With The Primary Bedroom Set Up With Walk-In Closet & 2-Piece Bath. This Wonderful Layout Allows For Additional Entry To The 4-Piece Main Bath From The Primary As Well! Downstairs You'll Find The Large Rec Room With Gas Fireplace, 4th Bedroom, Office & An Obscene Amount Of Storage. Offering Minimal Utility Bills (Hydro & Gas) Saving On On ALL Water Consumption, Water Delivery, Sewage Costs & Random Service Fees! UPDATES INCLUDED: Majority Of Windows & Doors Replaced In 2023, Furnace 2015, Reverse Osmosis System 2022, Water Softener/Sulphur Remover 2021, 90% Freshly Painted 2025, Powder Room & Main Bath 2025 (minus Tub), Sump Pump 2022 w/ Back-Up Battery, Tankless Water Heater (Owned). (id:60365)
139 Frederick Wilson Avenue
Markham, Ontario
Modern Townhome 3Br & 3Wr [1,475 Sq Ft] In Desirable Cornell Markham Community! Featuring Flex Room & Laundry On Ground Floor With Direct Access To Private Garage And Covered Parking On Driveway. Open Concept 2nd Level With Walk-Out To Balcony. Kitchen With Granite Countertop, Backsplash, Centre Island/Breakfast Bar & Stainless Steel Appliances. Pot lights & Laminate Floors Throughout. Primary Bedroom With Balcony & Ensuite Bath. Walking Distance To Cornell Community Centre, Library, Hospital, Parks, Public Transit, Minutes To Hwy407, Go Transit & More! See Virtual Tour Link for Video Walkthrough & More Photos! (id:60365)

