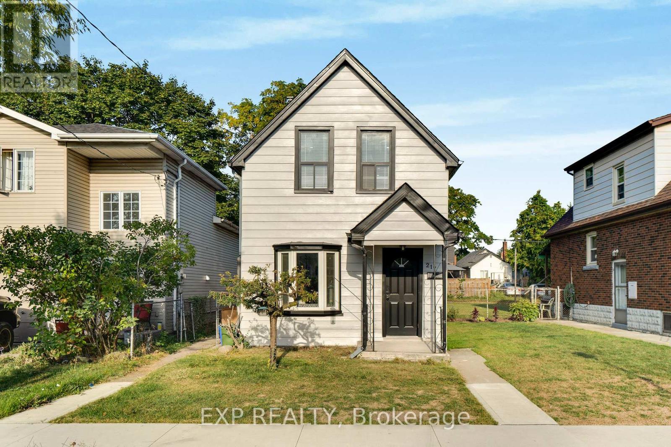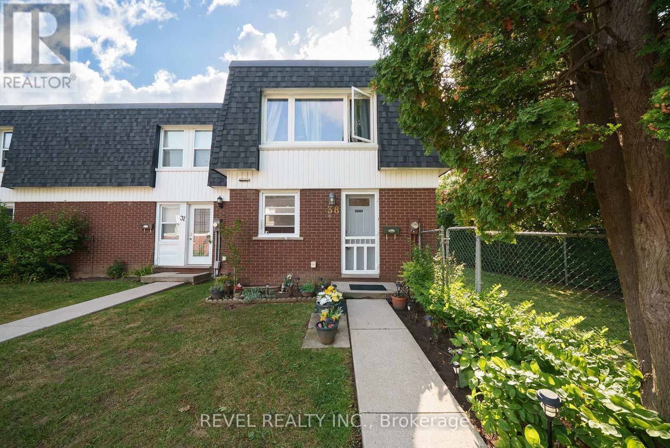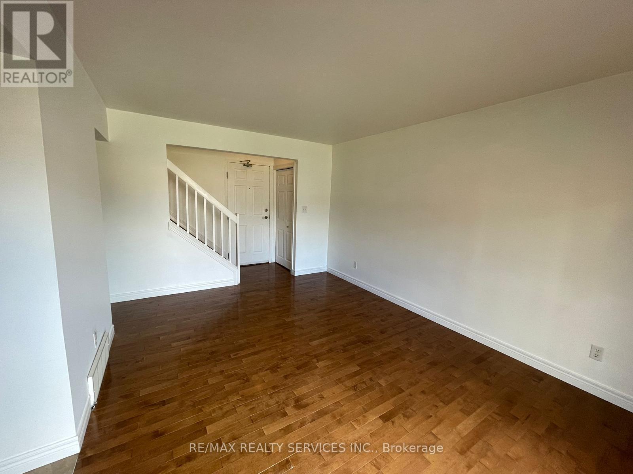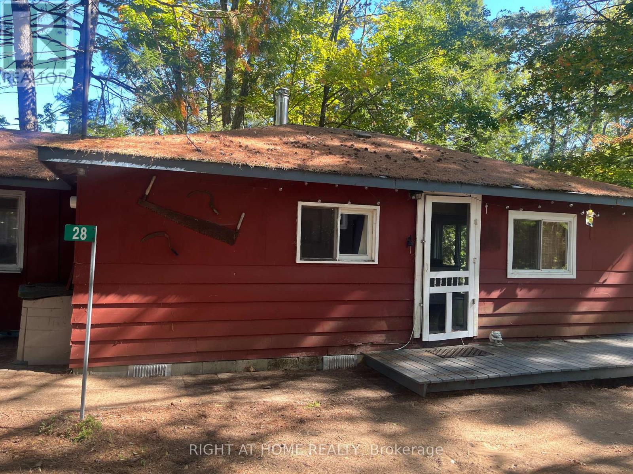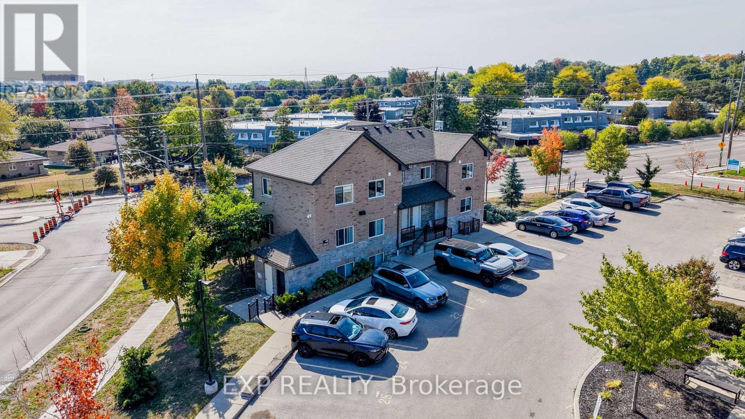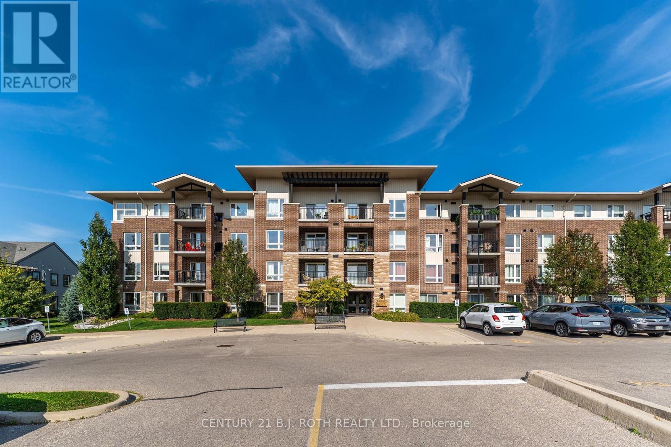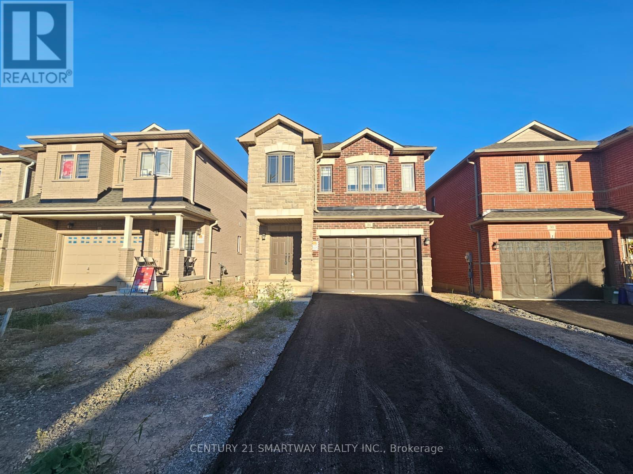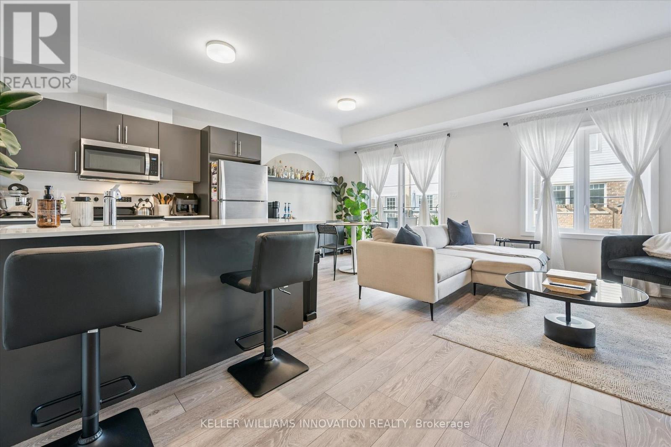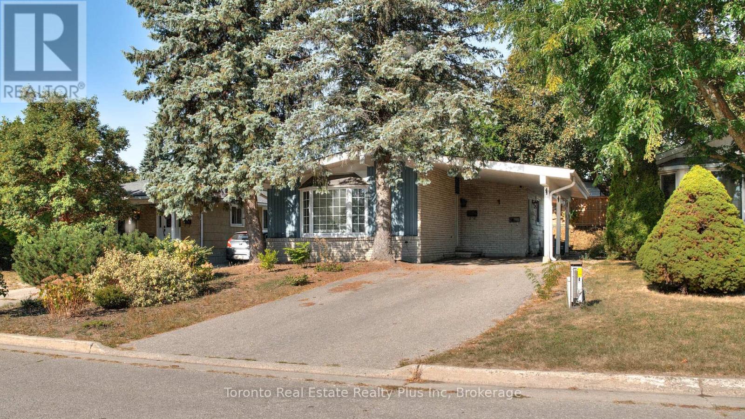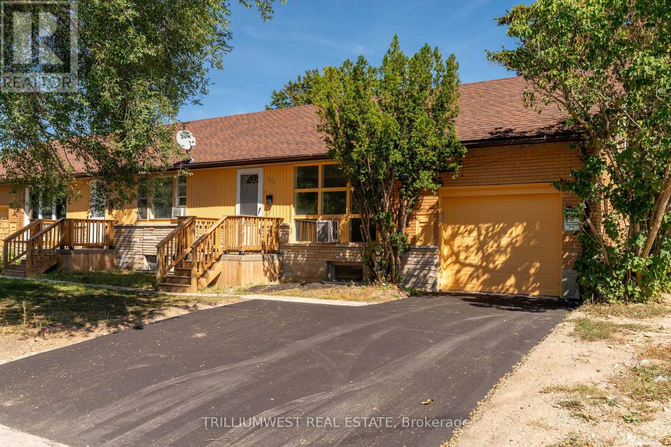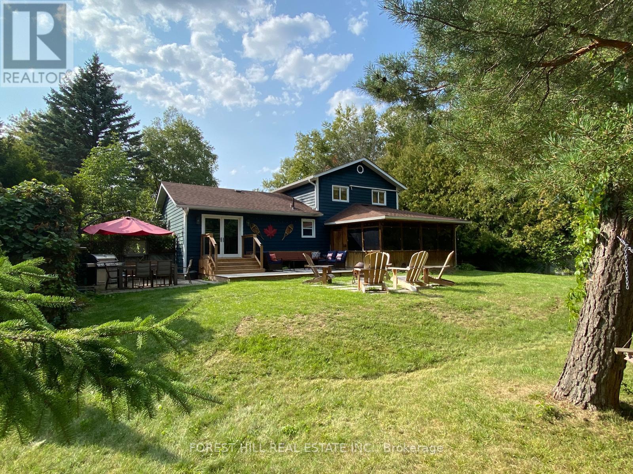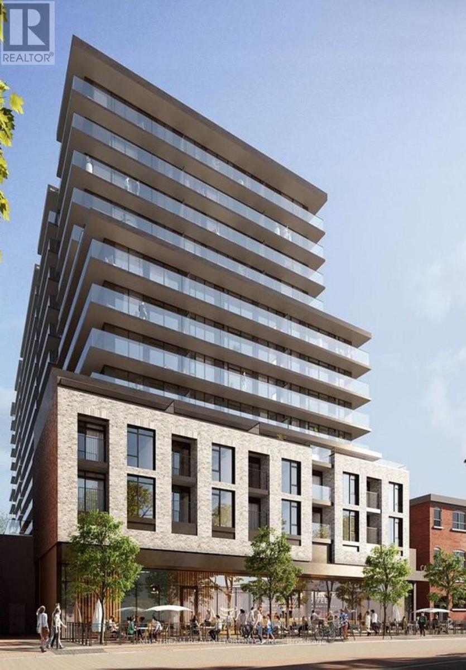217 Fairfield Avenue
Hamilton, Ontario
This beautifully renovated detached home features 4 spacious bedrooms and 2 modern bathrooms, offering the perfect blend of comfort and style. With 2 convenient parking spaces, a brand-new air conditioning system, and a versatile shed with power ideal for a workshop or extra storage, this property is designed for both function and convenience. Located in a great area close to amenities, its move-in ready and packed with modern upgrades. (id:60365)
38 - 273 Elgin Street
Brantford, Ontario
Attention First-Time Buyers & Savvy Investors! Welcome to 38-273 Elgin Street, a charming townhouse condo that blends comfort, convenience, and value in one perfect package. Centrally located with easy highway access and just minutes from grocery stores, shopping, and everyday amenities, this home truly checks all the boxes. With 2 comfortable bedrooms, 1.5 bathrooms, and a partially finished basement, this home provides both function and flexibility. Inside, you'll love the bright and freshly painted main floor, featuring a spacious living room with a large, picturesque window that floods the space with natural light. The seamless transition into the dining area makes entertaining a breeze, while the well-equipped kitchen offers ample cupboard and counter space. Step out to your fully fenced private patio, the ideal spot for summer BBQs or a cozy morning coffee. Upstairs, discover two generously sized bedrooms and a modern 4-piece bathroom. The lower level extends your living space with a versatile recreation room, a handy 2-piece bathroom, plus a large laundry room with extra storage for all your needs. Recent updates you'll love include a brand-new furnace & A/C (2024) for worry-free comfort year-round. This truly is a move-in-ready gem, perfect for starting out, downsizing, or adding to your investment portfolio. (id:60365)
97 - 1730 Columbia Court
Windsor, Ontario
Welcome to this Bright, stunning and contemporary condo townhouse. This fantastic property with its spacious layout and convenient location offers 2 Bedroom and 1 Full Bathroom. Being in a family friendly neighborhood and within walking distance to public schools makes it appealing for families. The proximity to shopping areas, pharmacies, restaurants, and public transit adds to its convenience, making it ideal choice for Young Professionals, First Time Buyers Or Retirees. The easy access to highways is definitely a plus for commuters. Overall, it seems like a wonderful place to call home! (id:60365)
28 Baker Lane
Kawartha Lakes, Ontario
144' Feet of Shoreline Ownership on the Head River! 3 Bedroom, 1 bath 3 season dwelling that is insulated and just needs water winterized to allow for 4 season living! Cute, open concept living - dining room that walks out to a large deck overlooking the water. Large bathroom with laundry. Flooring and kitchen have been updated as well as a pellet stove for heat. Great get away spot 20- minutes to Orillia and under an hour to Barrie. (id:60365)
6a - 185 Windale Crescent
Kitchener, Ontario
Welcome to 185 Windale Crescent, Unit 6A! This one-bedroom, one-bathroom condo offers a functional layout with stylish finishes throughout. The open-concept living space features engineered hardwood floors in the living room, while the kitchen is equipped with stainless steel appliances, tiled flooring, and a seamless flow into the living area, ideal for both everyday living and entertaining. The bedroom offers plush carpeting, a spacious closet, and large sliding glass doors that open to a private balcony, providing a bright and inviting retreat. Additional highlights include in-suite laundry and one parking space for your convenience. Situated in the heart of Kitchener's Westmount area, this home is close to shopping, dining, public transit, and parks, with quick access to major routes for commuters. Whether you're a first-time buyer, downsizing, or looking for an investment property, this condo presents an excellent opportunity in a desirable location. (id:60365)
403 - 67 Kingsbury Square
Guelph, Ontario
Step into cozy condo living, where tranquility meets everyday convenience in the heart of Guelph's vibrant South end. This well cared for condo offers a beautiful open concept layout, flooded with natural light. At the heart of the home is a sleek kitchen overlooking a bright living area to set the stage for both relaxation and entertaining. 2 bedrooms that provide a restful retreat, and a large 4-piece bathroom. In-unit laundry adds a layer of ease to your daily routine. Enjoy a peaceful outlook from your private balcony, providing a countryside feel to unwind. With recent updates throughout the building, including fresh paint and new carpeting (2024), peace of mind and hassle-free living are yours to enjoy. Nestled in the desirable Westminster Woods community, you'll find schools, parks, and transit just steps away. Pergola Commons is minutes from your door, offering shopping, dining, and entertainment. Under 10 minutes to the University of Guelph and Highway 401 makes commuting simple. Experience a lifestyle defined by comfort, connection, and convenience, welcome home to Kingsbury Square, where every day feels effortless. (id:60365)
26 Huntsworth Avenue
Thorold, Ontario
Welcome to this brand new, never-lived-in, upgraded 4-bedroom, 4-bathroom home located in a highly sought-after neighborhood in Thorold.With over 2,400 sq ft of beautifully designed living space, this open-concept home features upgraded hardwood flooring throughout the main floor, a modern kitchen with quartz countertops, a stylish backsplash, brand new stainless steel appliances, and a bright breakfast area with a walk-out to the backyard. Enjoy upgraded high-end blinds and light fixtures throughout the home, along with a striking oak staircase that leads to the second level. Upstairs, you'll fInd four spacious bedrooms, including a primary suite with a walk-in closet and elegant 4-piece ensuite, plus a third bedroom with its own private 3-piece ensuite, perfect for a large family. Ideally located just minutes from schools, grocery stores, and a community centre, this home also offers quick access to Brock University and Hwy 406 (just 5 minutes away), and is only 15 minutes from Niagara Falls. This move-in-ready property combines modern luxury with everyday convenience ,book your private showing today! (id:60365)
53 - 205 West Oak Trail
Kitchener, Ontario
Welcome to Unit 53 in the thriving Huron community. Spacious 1-bedroom main floor stacked condo in a highly sought-after location! This bright, open unit has had only one owner and features modern finishes throughout. Enjoy convenient main-level living with direct access to nearby trails for walking, running, and cycling. Ideally located just steps from the largest recreation centre in Kitchener-Waterloo, offering endless fitness and leisure opportunities. A perfect choice for first-time buyers or down-sizers seeking comfort and convenience. This unit also has a spacious balcony off the living room, perfect for a morning coffee. Book your showing today! (id:60365)
62 Greendale Crescent
Kitchener, Ontario
Legal Duplex Investment Every strong portfolio starts with the right property, the kind of investment that generates income today while positioning you for long-term growth. 62 Greendale Crescent is exactly that: a fully permitted, legal duplex with proven rental income, market demand, and the fundamentals investors look for. The upper 2-bedroom unit is already leased at $2,100 per month, providing stable cash flow from day one. The lower 2-bedroom suite, with its own entrance and full layout, is vacant and ready for a new tenant at approximately $1,900$2,100 per month or it can serve as an ideal in-law arrangement while maintaining income from upstairs. With projected annual rents of approximately $48,000 and manageable operating expenses, investors can expect a cap rate in the 5 percent range. With financing available at current interest rates around 4 percent, cash-on-cash returns project in the low-to-mid single digits, with realistic potential for positive monthly cash flow. These are the fundamentals that matter, and they are rarely found at this level in todays market. Unlike many competing listings, this property is already legally compliant, offers parking for five vehicles, a fenced yard, and a low-maintenance setup. Its location near schools, shopping, transit, and highway access further ensures ongoing tenant demand and long-term stability. For first-time investors or those adding to a growing portfolio, 62 Greendale Crescent represents more than just a duplexit is an opportunity to secure reliable returns, build equity, and take the next step toward financial growth with confidence. (id:60365)
A - 301 Franklin Street N
Kitchener, Ontario
This newly renovated 1 bedroom home is ready for new Tenants! The unit includes in-suite laundry, a private deck and outdoor space, and 1 parking with a possibility of a second spot if required! Located close to shopping, HWY access, schools, public transit, and more! (id:60365)
216 Timmons Street
Blue Mountains, Ontario
Every so often, a true four-season gem comes to market-ready for the next lucky family to enjoy and make their own. Welcome to 216 Timmons Street, perfectly located just minutes from Georgian Bay, the slopes of several premier ski resorts, and the charming shops, cafes, and restaurants of greater Collingwood. This home is designed for recreation, entertaining, and relaxation in the heart of nature. Step into the beautifully renovated open-concept great room, where the McMillan kitchen-with its expansive central island-seamlessly connects the dining and family areas. French doors lead to a picturesque walk-out, extending the living space outdoors. Host unforgettable gatherings on the stone patio, relax on the spacious deck, roast marshmallows by the landscaped firepit, or unwind in the all-season sauna. Pets will love the fully fenced backyard, while family and friends can enjoy endless fun in the indoor games room. From here, step through what might bee the smoothest sliding door in Canada to the large, covered hot tub area-perfect in every season. With three spacious bedrooms and a versatile den, there's plenty of room for guests. The primary suite is a retreat of its own, featuring a spa-like ensuite with a steam shower, jet massage shower heads, and luxurious finishes. Practicality meets passion with a dedicated ski/mudroom and an impressive workshop complete with an industrial exhaust fan and a top-tier wall router-ideal for hobbyists or DIY enthusiasts. Beyond the home, Blue Mountain offers year-round adventure; sandy beaches, hiking and biking trails, fishing, skiing, snowmobiling, and endless outdoor activities for all ages. With its fantastic location, thoughtful design, and outstanding value, 216 Timmons Street is ready to be the next chapter in your family's story. (id:60365)
1119 - 1 Jarvis Street
Hamilton, Ontario
Welcome to this stunning 1-year-new 2-bedroom condo located in the heart of downtown Hamilton. This bright and functional unit features floor-to-ceiling windows for natural light and an open-concept living space. The fully equipped kitchen includes stainless steel appliances: fridge, cooktop, built-in oven, microwave, dishwasher. and in-suite laundry. Enjoy top-tier building amenities: concierge/security, fitness centre, co-working lounge, parcel lockers, and upcoming retail at ground level. Prime location just minutes to GO stations, McMaster University, Hamilton General Hospital, and the city's trendiest dining and entertainment districts. Walk Score 98. Easy access to Hwy 403, QEW, and HSR transit. High-speed Rogers Internet is included in the rent! (id:60365)

