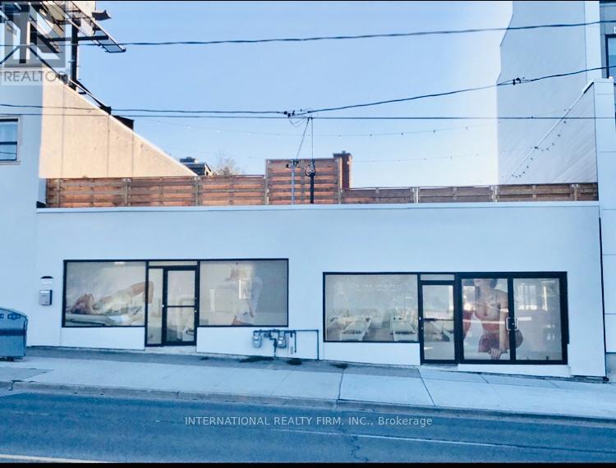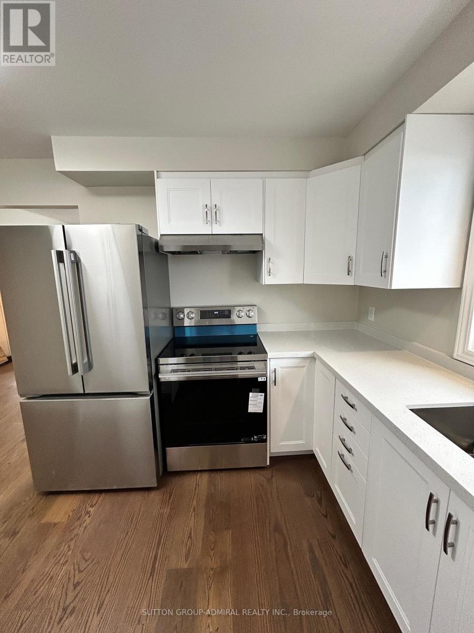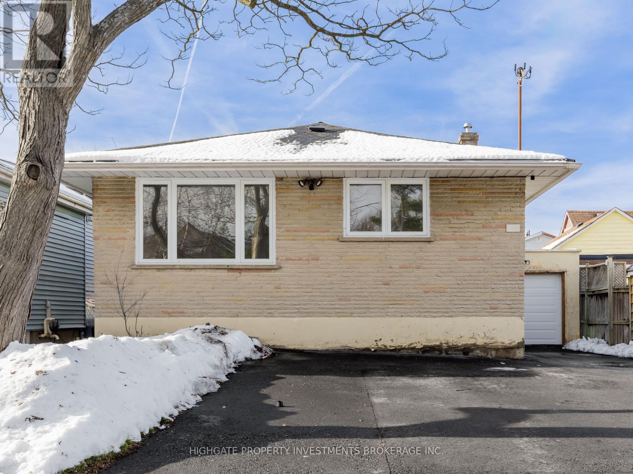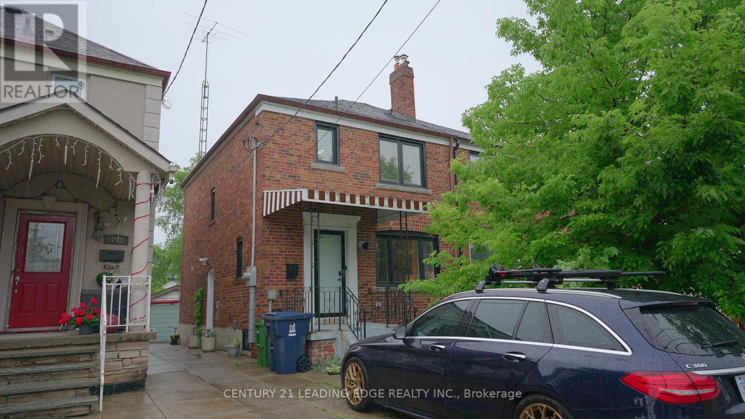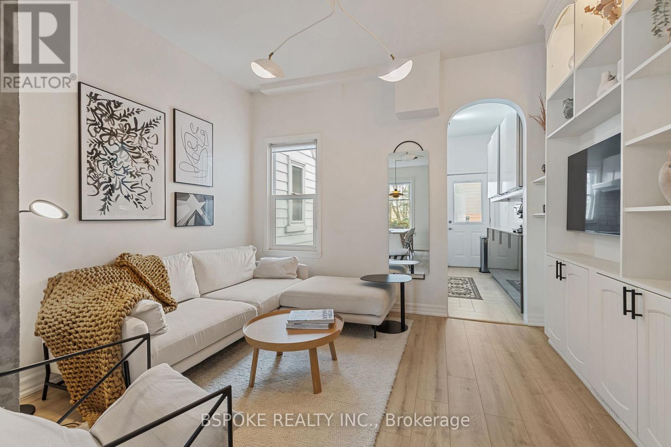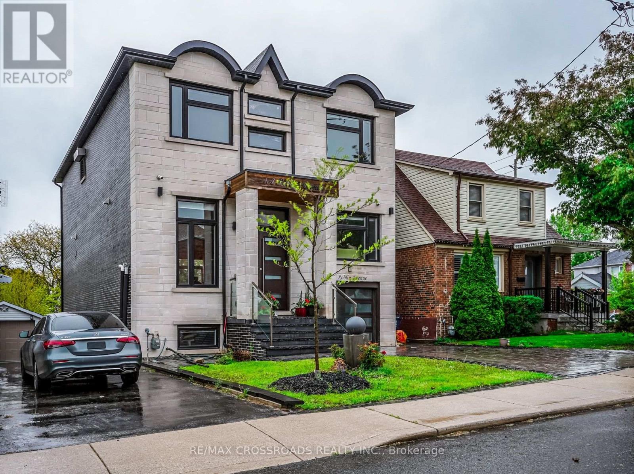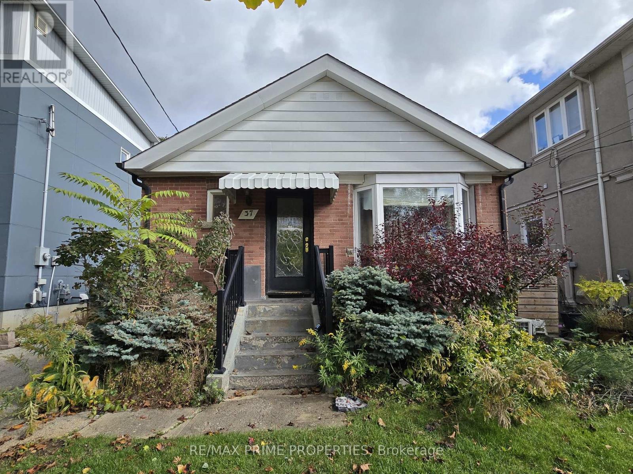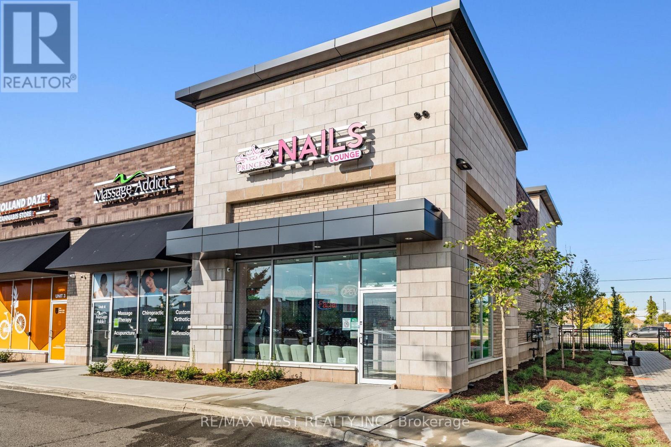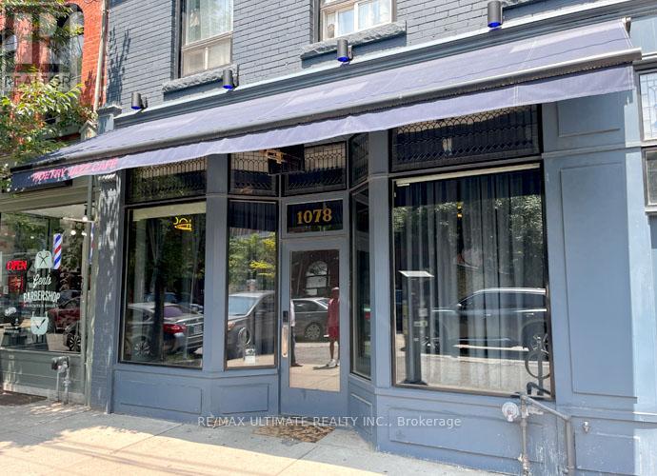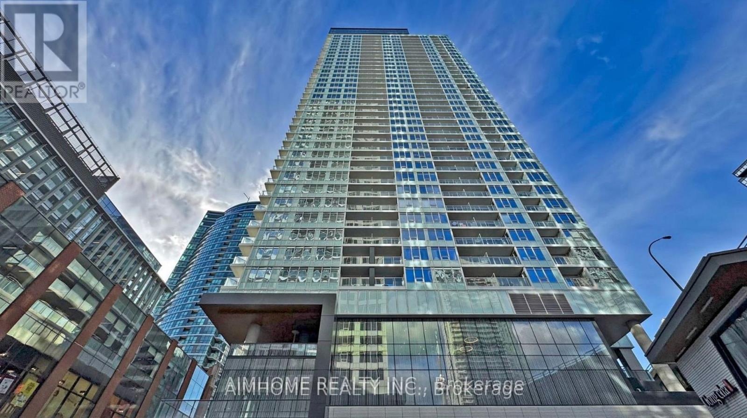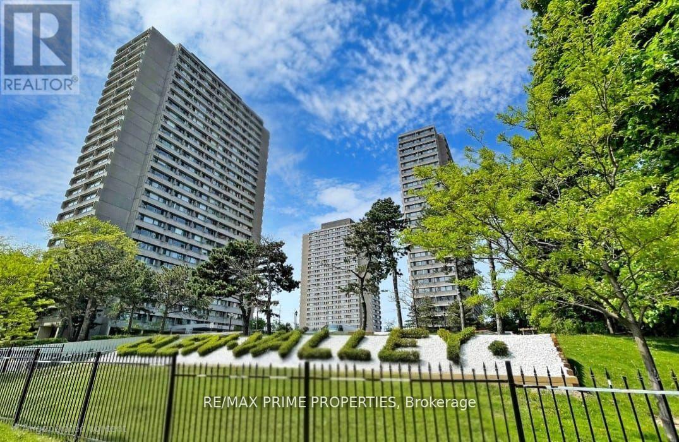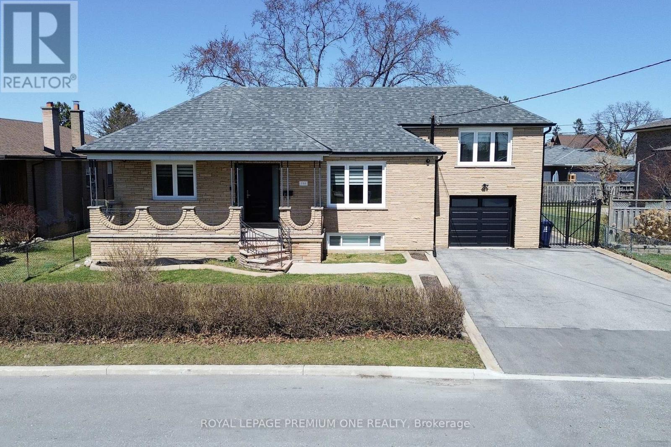1517-19 O Connor Drive
Toronto, Ontario
A spacious,high exposure 2 store front commercial space ideally suited for business operations,surrounded by well established residential communities.This updated property includes additional basement space,perfect for storage or future expansion and offers convenient rear access to parking for ease of operations and customer accessibility. (id:60365)
Main Floor - 166 Kulpin Avenue
Bradford West Gwillimbury, Ontario
Newly renovated. New kitchen with brand new stainless steel appliances. New bathroom vanity, faucet, floor, toilet. Freshly painted. Welcome to your new rental home in the heart of Bradford, perfectly located near all the amenities you need! Property features: 3 spacious bedrooms with plenty of natural light, Bright kitchen with stove, fridge and laundry, Living room-perfect for relaxing and entertaining, Laundry on -site for your convenience located in kitchen, parking for 2 cars (tandem). Location highlights: Steps away from GO transit-ideal for commuters, close to schools and parks, Just 15 minute drive to Upper Canada Mall for shopping and dining, Family-friendly neighbourhood with easy access to major routes. $2900 a month plus 70% utilities. Utilities are water, hydro, gas and hot water tank rental. Tenant to shovel driveway in winter and mow front lawn in summer. Note you do not have access to backyard. Available November 1st, 2025. (id:60365)
Lower - 708 Carnegie Avenue N
Oshawa, Ontario
Bright & Spacious 3 Bed, 2 Bath Basement Unit @ Rossland/Simcoe. Thousands Spent In Repairs & Upgrades. Move-In Ready! Unique Floorplan To Optimize Living Space. Recently Updated Kitchen Featuring New Tile Flooring, Pot Lights, Window & Eat-In Area. Primary Bedroom Includes 2 Pc Ensuite, Large Closet & Large Window! Living Space Includes Built-in Shelving & Den/Nook Area - Perfect For Working From Home! Spacious 2nd & 3rd Bedroom Feature Wide-Plank Laminate, Large Closets & Large Windows. Great Area - Minutes To Alexandra Park, No Frills, Cinemas, Walmart, Restaurants. Turn Key. Move-In Ready! (id:60365)
B - 491 Cosburn Avenue
Toronto, Ontario
This fully renovated lower-level suite is a spacious 540 sq. ft., 1 bedroom + 1 bath with luxury vinyl flooring throughout. It boasts a south-facing orientation that provides ample sunlight, almost 7 ft high ceilings, is clean and fully insulated with new windows. Fully furnished with a comfortable sofa, coffee table, dining set, and chairs, and a queen-sized bed with many accessory drawers. The suite features granite/stone/quartz countertops, Stainless Steel Appliances, in-suite storage pantry, in-suite Laundry/WasherDryer, air conditioning, PVR cable box, office area, private entrance, and patio. The oversized 4-piece bathroom includes in-suite laundry and ample storage throughout, including full-height closets with closet organizers, storage room, and bathroom closets. Located in East York, this suite is steps away from all amenities, great parks & trails, a 1-minute walk to the bus and 15-minute TTC subway ride, and a short drive to the DVP and Michael Garron Hospital. The backyard is for shared use, and on-street parking is available. All-inclusive rent covers electricity (capped at $100), water, central A/C and heat, as well as 1 Gbps high-speed internet, garbage collection, and basic cable. Tenant insurance is required, and no pets are allowed. Features: City views, South facing, Marble counter tops, Granite/Stone/Quartz counter tops, Tile floors, Air Conditioning, Entire Floor Suite, High Ceilings, In Suite Laundry, In Suite Storage Pantry, Office Area, Back Area Patio, Private Side Entrance, Stainless steel appliances. (id:60365)
21 Blackburn Street
Toronto, Ontario
Charming end-of-row in South Riverdale with a welcoming setback, perennial garden and a little free library. Inside, over 9 ft high ceilings with Victorian ceiling roses, and an open-but-defined living and dining room create an easy main floor flow, anchored by built-in shelving and a clean- lined glass staircase. The renovated kitchen delivers style and function with two-tone cabinetry, herringbone tile and a layout that actually works for everyday cooking. Upstairs, two proper bedrooms are paired with a larger-than-expected 4-piece bathroom, and the 2024 engineered hardwood ties the level together. Out back, a surprisingly spacious and low-maintenance private deck stretches the living space outdoors and makes hosting or unwinding simple; the deck surface was fully replaced in 2024. The basement offers laundry and plenty of storage with decent ceiling height. Thoughtful updates include a newer hot water tank (2024), dishwasher (2023), washing machine (2022) and towel warmer in the bathroom (2024) that heats the whole room. All of this in a super desirable and walkable east-end pocket close to Riverdale Park, Lady Marmalade, Gerrard's Little Vietnam, Queen East, the Danforth, transit, shops, bars and restaurants - an ideal house for someone who wants character, comfort and a neighbourhood they'll actually use. (id:60365)
1a Roblin Avenue
Toronto, Ontario
Experience luxury living in this spectacular custom-built modern home, perfectly situated on a premium lot. Offering over 2,600 sq ft of beautifully designed living space across two levels, this residence combines modern elegance with everyday comfort and functionality. The Main floor features a spacious open-concept living and dining area, ideal for entertaining, with soaring ceilings that enhance the sense of light and space. A cozy family room with a beautiful fireplace flows into a show-stopping kitchen designed for both style and performance. This chef-inspired kitchen features a large central island, sleek quartz countertops, high-end JennAir appliances, and a custom back splash with an integrated pot-filler faucet above the stove perfect for professional-level cooking. Designer lighting and oversized windows bathe the space in natural light, enhancing its modern appeal. The gorgeous primary suite offers a luxurious ensuite bathroom and access to a private balcony perfect for relaxing. The second bedroom also features its own private three-piece ensuite, providing both comfort and convenience. Two additional generously sized bedrooms share a beautifully finished bathroom, making this home ideal for families or guests. Walk-in Basement Featuring one kitchen, one room and a three pc washroom. Large open area, ideal for a recreation room, gym, or home theatre. Private fully fenced large backyard with a storage shed. One car garage with stone finished driveway. Solid Home 12' Black Brick/Stone home Must see (id:60365)
37 Marilyn Crescent
Toronto, Ontario
A detached bungalow, with 2 Bedroom + 2 Bedroom In The Basement, Total Of 4 Bedrooms For Rent! Very Close To School, Shops, TTC and groceries (id:60365)
C5 - 3165 Markham Road
Toronto, Ontario
Fabulous opportunity to purchase a newly established nail salon. Located in a very busy plaza right beside Goodlife fitness. Complete with eight pedicure stations and 10 manicure stations a waxing room and a lash room. Lunchroom for the employees complete with washer and dryer. This is a turnkey business offered at an excellent price. Please do not go to the salon without an appointment or talk to any of the staff. This is a fabulous opportunity to own your own business and watch it soar!! Financing options available. (id:60365)
1078 Queen Street W
Toronto, Ontario
Queen St. West Hidden Gem. Jazz Bar With Secret Back Room Perfect For A Speakeasy. Close To The Drake, Great Hall & Other West Queen West Hotspots. Full Reno From Top To Bottom & Includes Apartment On the Upper Level. (id:60365)
1102 - 19 Bathurst Street
Toronto, Ontario
Bright & Spacious 1 Bedroom Unit In The Vibrant Cityplace Community, 9 Foot Ceiling With Large Open Balcony, Breathtaking Panoramic West And Lake View, Master Bedroom With Large Picture Window, Modern Open Concept Kitchen, Elegant Marble Bathroom And Dininroller Window Blind, A fantastic location for any city dweller. Get a true downtown living experience as everything that you need is at your fingertips. Be The First To Enjoy This Splendid Suite! Steps To Loblaw's Flagship Supermarket, Lcbo And Shopper's Drug Mart, Must See. (id:60365)
1203 - 735 Don Mills Road
Toronto, Ontario
Great Starter home for anyone. Excellent location. TTC at doorstep. Utilities included in maintenance . Parking and locker included. Minutes to groceries , schools and DVP. The building amenties fully renovated recreation center (id:60365)
286 Waterloo Avenue S
Toronto, Ontario
A showpiece awaits your clients. An interior NEW custom built bungaloft, situated in a small enclave of 8 homes, in a high demand area of Bathurst Manor in North York. A rare find home, on a premium 63X114 ft lot with top rated day care and schools. Located within walking distance to Sheppard West Subway Station, close to Go Train, Yorkdale, Hwy 401, Allen Road, TTC at doorstep, connecting lines to York Region, Earl Sales Park, Downsview Park, York University, Hospitals, Fire Station And Paramedics, grocery stores and restaurants. The perfect blend of Suburban tranquility and the convenience of the city. This home has been completely built with new drywall, insulation, new HVAC system, new hot water tank, shingles, electrical, plumbing, windows, doors, flooring, security system, fireplace,kitchen, bathrooms and flooring. A convenient, luxurious, spacious home to raise a family with a possible apartment for in-laws or potential rental income. A total living space of 3550.15 square ft. Basement has a separate entrance walk up with a large eat in kitchen, a large recreational with a new gas fireplace, a 3 pc modern bathroom and a spacious bedroom. Vinyl hardwood flooring and ceramic tiles. Basement is bright above grade windows. The garage has a new insulated door with remote, CVAC and accessories, and a door leading to the backyard. Driveway can easily park 4 cars. Mail delivery is available at your door. Main floor is totally open concept with gleaming hardwood floors, smooth ceilings and pot lights throughout. Chef kitchen has a large island with spacious eat-in area and extra-large sliders that lead to a covered porch in the backyard. Custom built kitchen with tall cabinets, slow close, spice racks, tray racks, double sink and one prep sink. Bathrooms have seamless glass panels, all high-end faucets and accessories. Professionally landscaped with mature shrubs, garden plot, shed and irrigation system. Home is turnkey and move in ready! (id:60365)

