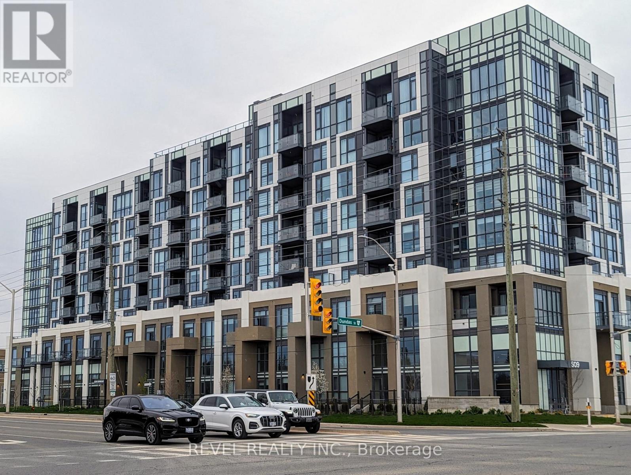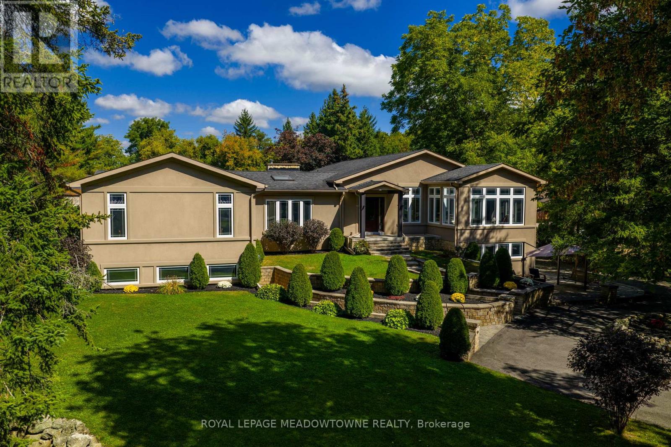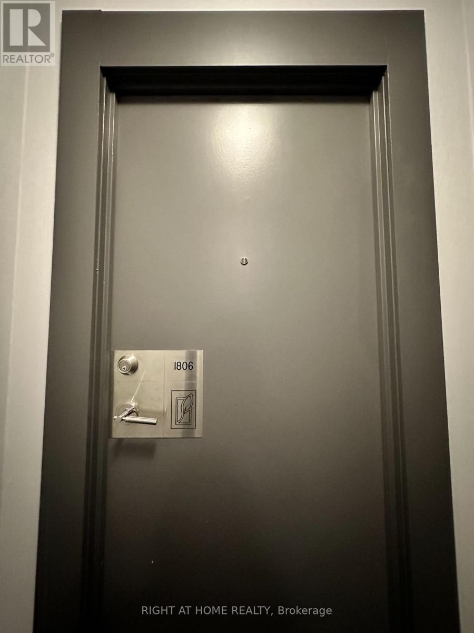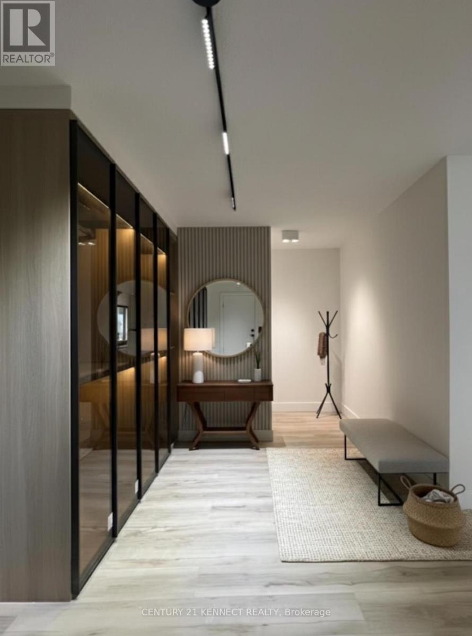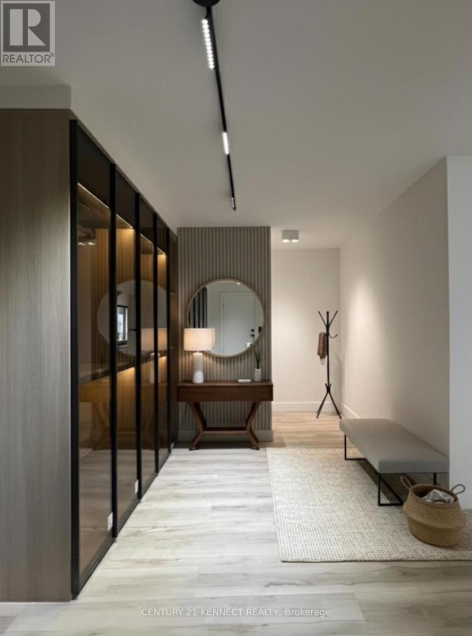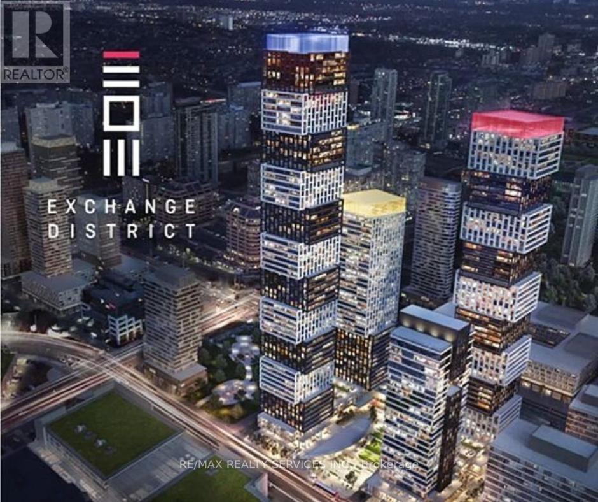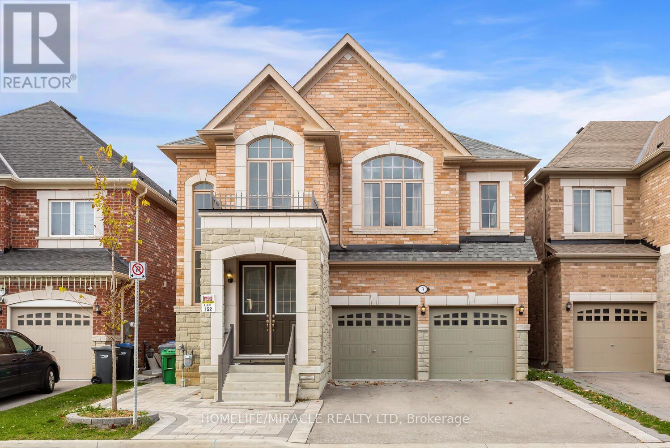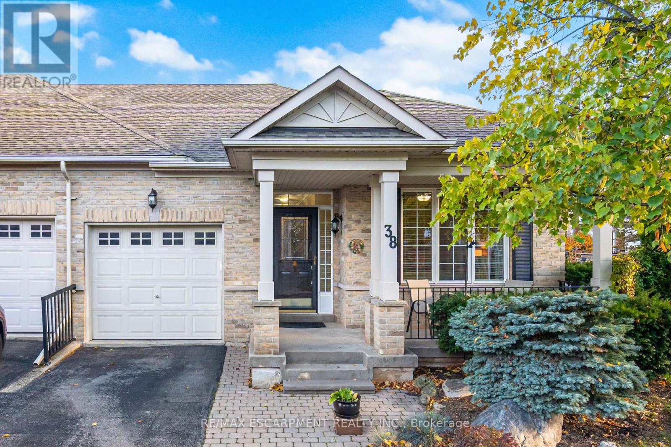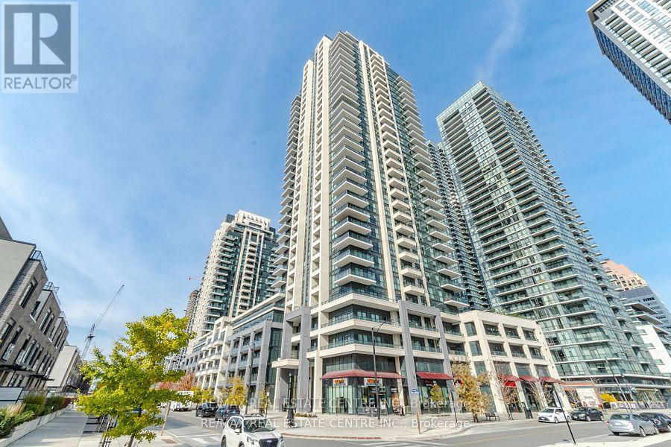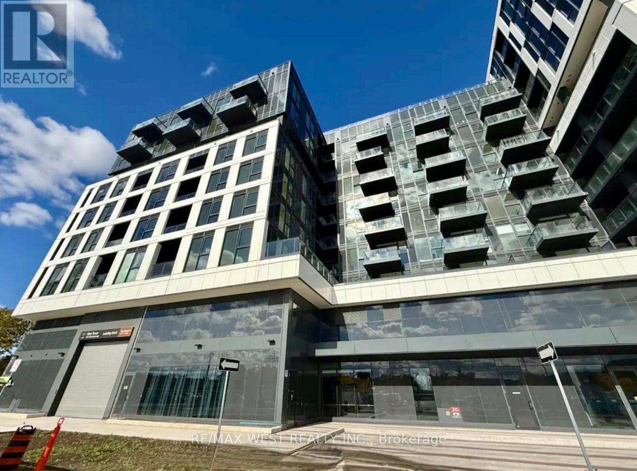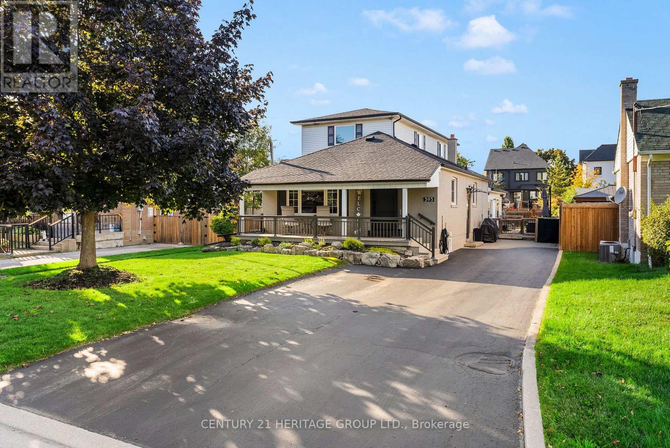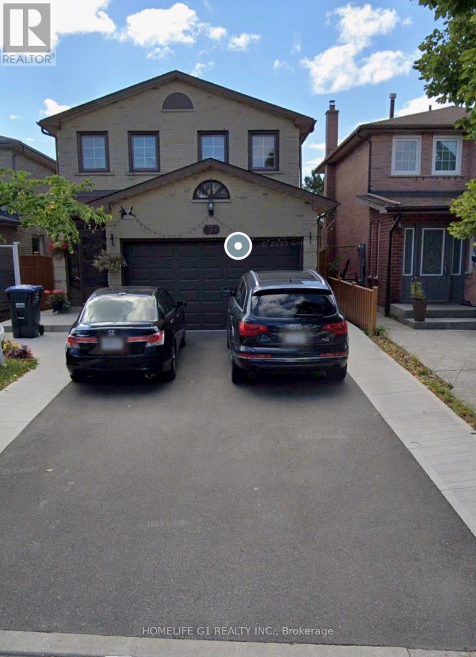503 - 509 Dundas Street W
Oakville, Ontario
Beautiful 2 bed 2 bath suite in luxury living, Greenpark's Dunwest building. Perfect location in sought after north Oakville, walking distance to shopping plaza, restaurants, medical services, groceries and public transit. Close to Oakville Trafalgar Memorial Hospital. Kitchen features large island, quartz countertops, Whirlpool appliances and soft close cabinets. Primary bedroom has huge window overlooking the escarpment, large walk in closet and ensuite 3 piece bathroom showcasing a large walk in shower. Custom window coverings throughout. The 2nd bedroom has the same stunning view and mirrored closet doors. Living room features sliding doors to a spacious balcony, perfect to watch the beautiful sunsets. This suite features a 2nd full bathroom with quartz countertops and extra deep bathtub. Internet is included in the lease price. This building is the height of luxury featuring Concierge, rooftop patio, Gym, Media room, Games room, party room, private dining room and visitor parking. Unit includes an underground parking spot and locker. (id:60365)
13219 Fourth Line
Halton Hills, Ontario
Welcome to this incredible rural property in Acton! Set on 1.66 acres, this beautifully finished 4+1 bedroom, 3 bathroom custom home offers privacy, space, and versatility. A canopy of mature trees and circular driveway with tons of frontage lead you to the home. Along with a built-in 3-car garage, there's a large, detached shop/garage---perfect for extra vehicles, storage, or hobbies. The great room boasts a vaulted ceiling, bamboo floor, and wood-burning fireplace with limestone mantel, framed by triple-paned windows overlooking the serene landscape. A bright formal living room, with in-ceiling speakers, offers another gathering space surrounded by windows. The updated kitchen features a sit-up island, stainless steel appliances, marble backsplash, and plenty of cabinetry. Off the kitchen, a laundry/2nd kitchen includes an additional stove, wall oven, stovetop, dishwasher, and walk-out to the backyard. In total, the home offers 3 stoves, 2 stovetops, and multiple walk-outs---from the primary suite, the second kitchen, rear entry to the detached garage, and front door. The primary suite addition is a private retreat with vaulted ceiling, laminate floors, walk-out deck, electric fireplace, and access to an updated 4pc bathroom with glass shower. Bedrooms 2 and 3 are spacious with wood-beamed ceilings and large windows, while the 4th bedroom is currently set as a dressing room accessible from the primary. The finished basement with 2 separate staircases and its own entrance includes a recreation room, bedroom, updated bathroom, storage, and flex spaces---ideal for multi-generational living. Outdoors, enjoy a concrete patio with outdoor kitchen/BBQ, double gazebo, and hot tub, plus a large barn (as-is) and open green space. With 6 in wall/ceiling speakers and 3 wood-burning fireplaces +1 electric, this home blends warmth, character, and function. All of this with the convenience of nearby amenities---GO Train, schools, shopping, parks, restaurants, and golf. (id:60365)
1806 - 4070 Confederation Parkway
Mississauga, Ontario
Welcome to the prestigious Grand Residences at Parkside Village, where luxury meets convenience. This beautifully updated unit features new flooring, and 9-foot ceilings with floor-to-ceiling windows that flood the space with natural light. Enjoy a modern kitchen with stainless steel appliances, granite countertops, and upgraded lighting throughout. Step out onto the spacious balcony and take in stunning sunset views. Located just steps from Square One Shopping Centre, YMCA, restaurants, parks, library, grocery stores, Sheridan College, and convenient GO/MiWay transit options. Plus, quick access to Hwy 403, 401, and 410 makes commuting a breeze. Walk to Starbucks, Tim Hortons, and a variety of dining options. The unit will be freshly painted before the possession date. Don't miss this incredible opportunity to live in one of Mississauga's most vibrant communities! (id:60365)
1601 - 3170 Kirwin Avenue S
Mississauga, Ontario
Breathtaking top-to-bottom designer reno in the heart of Mississauga! This stunning open-concept 3 Bed + Den, 2 Bath unit is a true turn-key home. The star is the brand-new custom kitchen, featuring sleek flat-panel cabinets, quartz counters, a matching backsplash, and a statement waterfall island. It's finished with new S/S appliances, pot lights, and modern track lighting. High-quality, wide-plank vinyl flooring flows seamlessly throughout, complemented by smooth ceilings and new baseboards. Storage is a highlight, with a custom smoked-glass wardrobe and a chic fluted wood accent wall. All-Inclusive Maintenance Fees! This is a rare find-your monthly fee covers Heat, Hydro, Water, Cable TV, AND WiFi. Budgeting has never been easier. Amenities include an outdoor pool, gym, and sauna. Perfectly located just a short walk from the GO Station and public transit. This is an incredible opportunity for a first-time buyer or investor. Don't miss out! (id:60365)
1601 - 3170 Kirwin Avenue S
Mississauga, Ontario
Breathtaking top-to-bottom designer reno in the heart of Mississauga! This stunning open-concept 3 Bed + Den, 2 Bath unit is a true turn-key home. The star is the brand-new custom kitchen, featuring sleek flat-panel cabinets, quartz counters, a matching backsplash, and a statement waterfall island. It's finished with new S/S appliances, pot lights, and modern track lighting. High-quality, wide-plank vinyl flooring flows seamlessly throughout, complemented by smooth ceilings and new baseboards. Storage is a highlight, with a custom smoked-glass wardrobe and a chic fluted wood accent wall. All-Inclusive Maintenance Fees! This is a rare find-your monthly fee covers Heat, Hydro, Water, Cable TV, AND WiFi. Budgeting has never been easier. Amenities include an outdoor pool, gym, and sauna. Perfectly located just a short walk from the GO Station and public transit. This is an incredible opportunity for tenant to move in to this luxury condo living. Don't miss out! (id:60365)
905-4023 The Exchange
Mississauga, Ontario
Experience urban living in the lively Exchange District! Introducing Luxury Rentals at 4023 The Exchange-right in downtown Mississauga, just steps from Square One. This bright, efficiently designed 1 + 1 bedroom showcases sleek, contemporary finishes with no wasted space. It's also the only City Centre building offering valet parking (optional). Inside, enjoy ~9'ceilings, integrated Miele appliances, Italian Trevisana cabinetry, and quartz counters with a matching backsplash. Smart Latch keyless entry, Kohler fixtures, and energy-efficient geothermal heating complete the upscale, modern vibe. (id:60365)
3 Farringdon Crescent
Brampton, Ontario
This stunning 3,000+ sq. ft. detached home offers elegance, space, and functionality in one of Brampton's most sought-after neighborhoods. The impressive double-door entry opens to a soaring 18-foot foyer featuring a circular oak staircase with iron spindles and upgraded 24" x 24" porcelain tiles. The main floor showcases separate living and dining areas, a spacious upgraded kitchen with a breakfast area, and an inviting family room complete with a gas fireplace perfect for entertaining or family gatherings. Upstairs, the generous primary suite offers a spa-inspired 6-piece ensuite with a soaker tub, dual-sink vanity, frameless glass shower, and a large walk-in closet. Bedrooms 2, 3, and 4 are all bright and spacious, complemented by an additional office area that can easily be converted into a 5th bedroom if desired. The legal finished basement adds exceptional value with a large living room, 3 additional bedrooms, and 2 full washrooms ideal for extended family or rental income potential ($2,400 Basement Rent Potential).Additional highlights include pot lights throughout, hardwood flooring on the main and upper levels (carpet-free home), and upgraded porcelain tiles. Conveniently located just minutes from Mount Pleasant GO Station, schools, plazas, bus stops, and all major amenities. This home truly combines luxury and convenience a must-see! (id:60365)
38 - 2243 Turnberry Road
Burlington, Ontario
Beautifully updated and meticulously maintained, this freehold bungalow townhome offers over 1,100 sq ft on the main level and is located in Burlington's highly sought-after Millcroft community - ideal for downsizers, empty nesters, or anyone seeking low-maintenance main-floor living. The bright, open-concept main floor has been fully updated and is completely carpet-free, featuring two spacious bedrooms and a renovated 3-piece bath with a walk-in shower. The modern kitchen, dining, and living areas flow seamlessly and walk out to a private, fully fenced backyard with deck featuring a retractable canopy, a perfect spot to relax or entertain. The finished lower level adds impressive additional living space with a third bedroom, 4-piece bathroom, den, and a large bonus/flex room that can serve as a guest room, hobby space, office, or reading nook. With its layout and size, the lower level is ideal for in-laws or extended family. Laundry is currently located downstairs, there is potential to convert the main-floor pantry into a laundry area if preferred. Nestled in a quiet enclave within walking distance from shops, restaurants, grocery stores, and everyday amenities while enjoying the beautiful charm of Millcroft. (id:60365)
321 - 4055 Parkside Village Drive
Mississauga, Ontario
At the heart of Mississauga!Beautiful 2-bedroom, 2 full-washroom unit featuring 10 ft ceilings and a large outdoor balcony accessible from every room. Enjoy a spacious open-concept layout with high-end hardwood flooring throughout the living and dining areas. The open-concept a modern kitchen with stainless steel appliances, breakfast bar, upgraded granite countertops, and contemporary cabinetry.Ideally located just steps from Square One, Sheridan College, YMCA, Library, City Hall, and the Living Arts Centre. (id:60365)
418 - 1037 The Queensway
Toronto, Ontario
Experience luxury living at Verge West, where Queensway meets Islington. This brand-new 2-bedroom suite offers 9-ft ceilings, south-facing light, and modern finishes throughout. The sleek kitchen features integrated appliances, quartz counters, and a custom backsplash, opening to a bright living area and sunny balcony. The primary bedroom includes a 3-piece ensuite, while the second bedroom offers a spacious wall-to-wall closet. Enjoy ensuite laundry, a second full bath, and underground parking. Residents enjoy top-tier amenities: 24-hour concierge, fitness centre, co-working lounge, party room, pet wash station, and a rooftop terrace with BBQs. Available immediately, live stylishly and conveniently at Verge West. (id:60365)
393 George Street
Milton, Ontario
Team Tiger proudly presents 393 George Street, Milton - a stunning designer-inspired residence that blends luxury craftsmanship, modern comfort, and timeless sophistication in one of Milton's most established neighbourhoods. Every detail has been meticulously curated to create a home that radiates style, function, and warmth. * Step inside to discover luxury large-plank Hickory engineered hardwood flooring (2023) that flows seamlessly throughout the main and upper levels, complemented by a custom hardwood-capped staircase with wrought iron railings (2025). The living area is anchored by a 56" Continental Linear Gas Fireplace framed with Italian 24"x48" Rebel porcelain tile, surrounded by custom built-in cabinetry with ambient lighting (2024) - the perfect setting for elegant entertaining or quiet evenings at home. * The primary ensuite redefines spa-like indulgence with heated Italian porcelain floors, a floating vanity, backlit mirror, Grohe wall-mounted toilet, custom glass shower, and Vogt Drava Collection fixtures - every element designed for refined relaxation. Additional bathrooms mirror this design quality with premium porcelain tile, floating vanities, textured accent walls, and modern backlit mirrors (2025). * Enjoy effortless comfort with custom window treatments, motorized sunroom shades, upgraded 200-amp electrical (2024), Beam SC375 central vacuum (2024), Fusion 2 water softener (owned, 2024), and gas BBQ connection. The roof (2020) and upgraded front porch (2022) add further peace of mind and curb appeal. * The lower level offers a beautifully finished bathroom with custom glass shower, plus rough-ins for a laundry area and wet bar or kitchenette, offering endless potential for future expansion or in-law accommodations. * Located steps from Milton's charming downtown core, parks, schools, and amenities, this exceptional home combines high-end finishes with a warm, inviting atmosphere - the hallmark of thoughtful design. (id:60365)
Lower - 7 Schubert Crescent
Brampton, Ontario
Welcome to this 2 BR 1 WR well-designed and spacious basement apartment with a separate entrance. The apartment is furnished for your convenience, with a sofa, dining table, four mattresses and two closets. All utilities are included in the rent. Beautiful, well-maintained apartment with a large living area combined with a huge functional kitchen. Two good-sized bedrooms with built-in closets, extra movable closets and 2 mattresses in each bedroom. The 3-pc washroom is clean and modern with a glass-enclosed shower and a large vanity. The apartment features newer laminate flooring throughout. The property is a short walk to Shoppers World mall and transit hub. Moreover, one parking spot is included. (id:60365)

