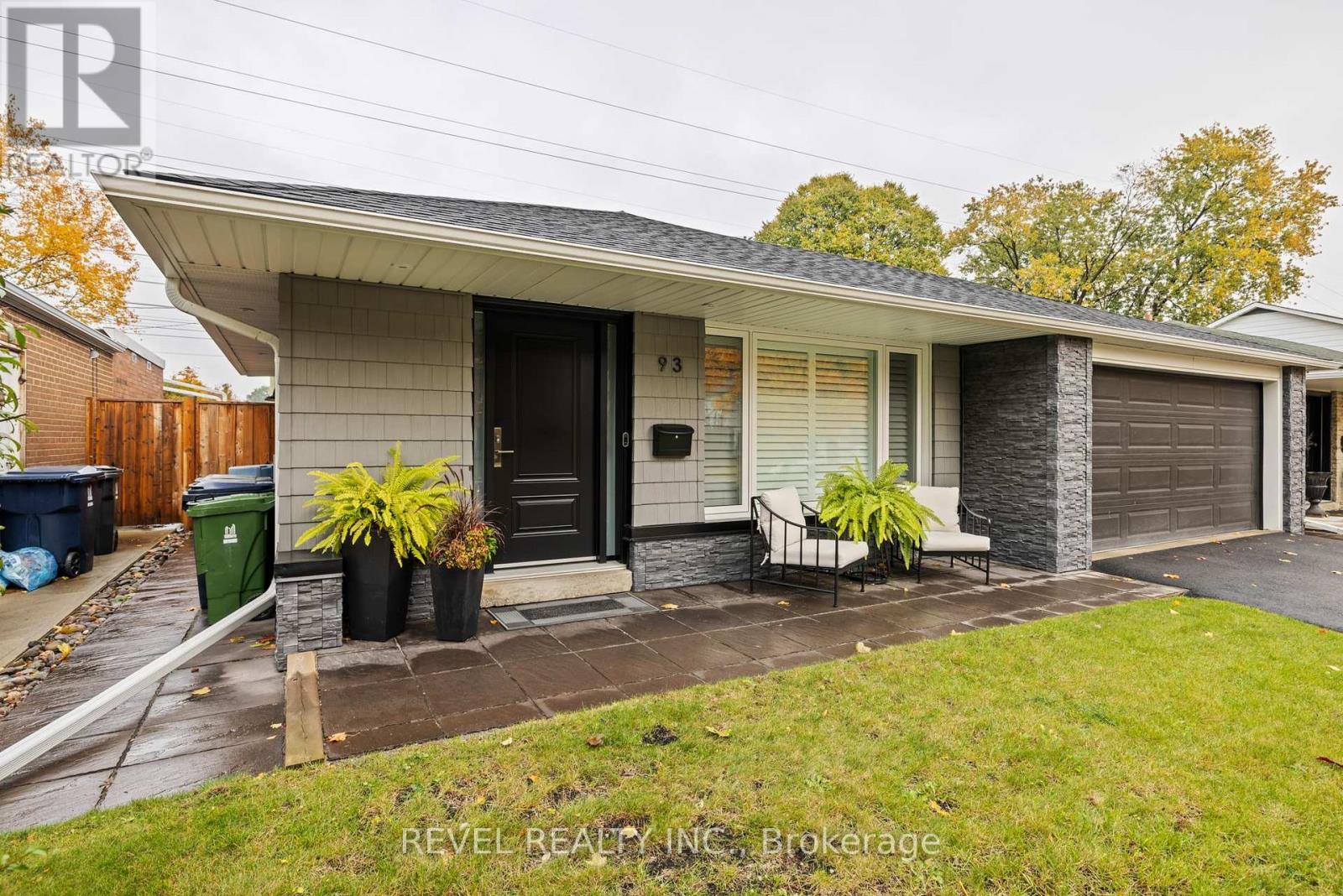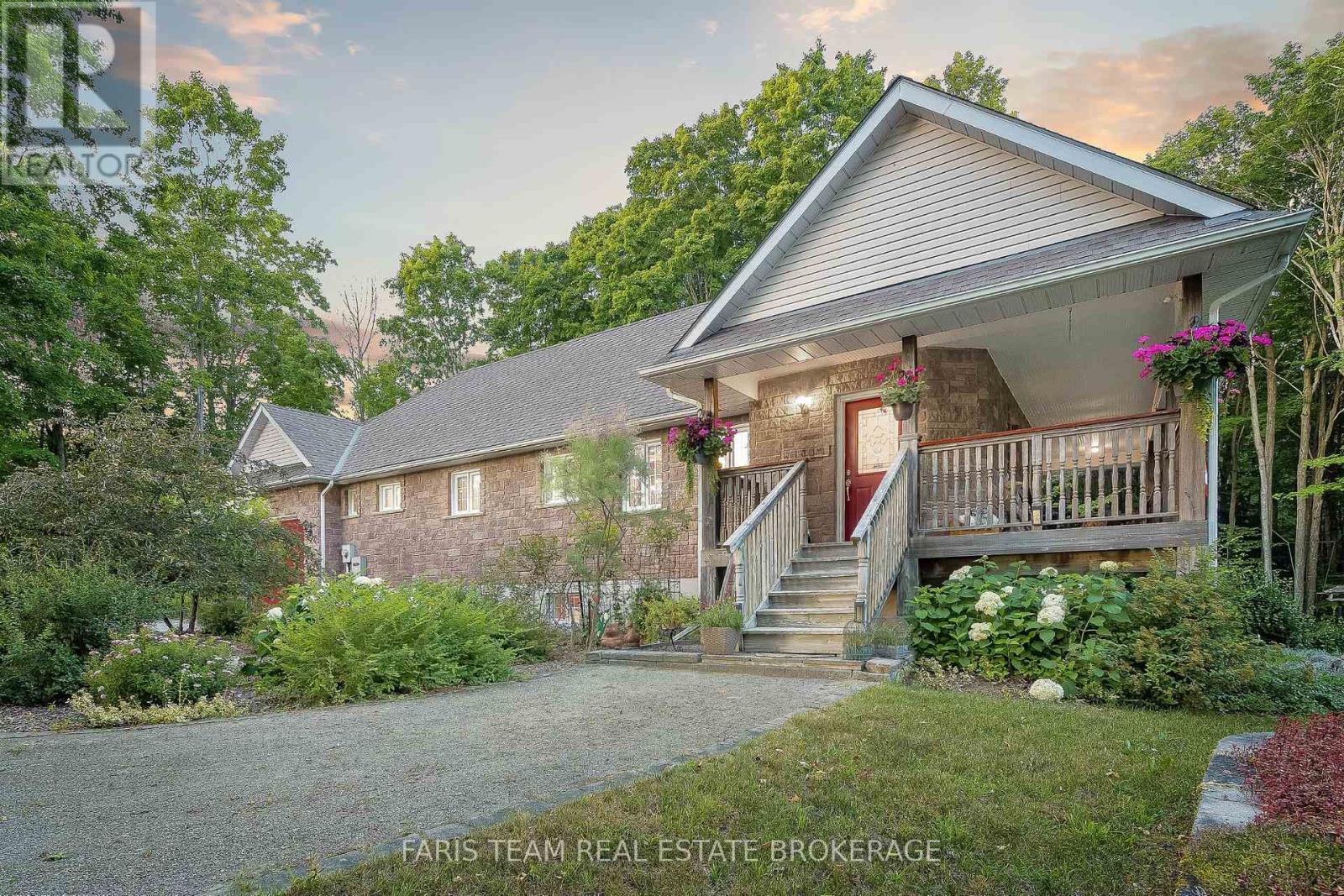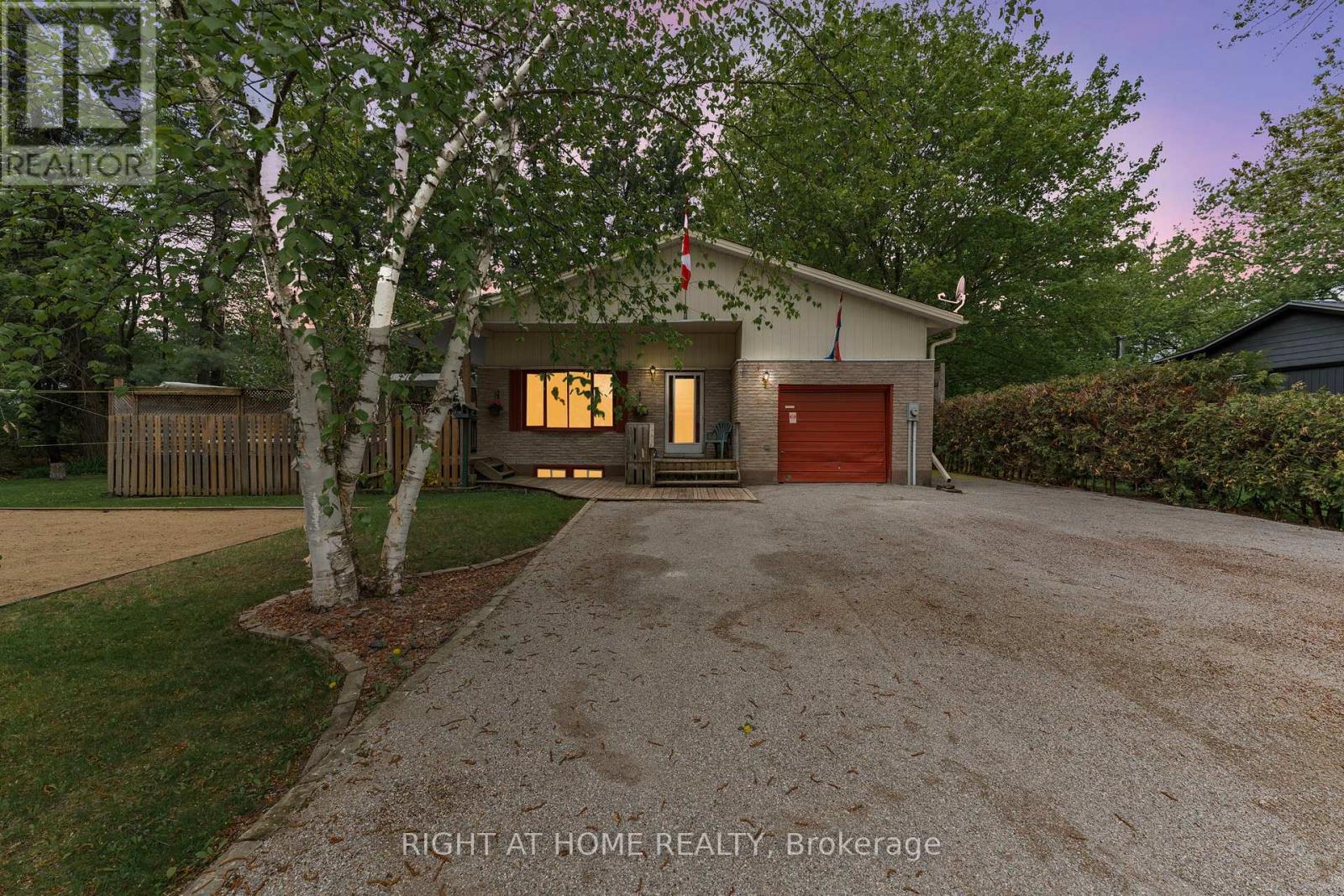1510 - 339 Rathburn Road W
Mississauga, Ontario
Gorgeous 1 bedroom + den with 1 washroom condo in a very convenient location. The unit is 647 sqft with an open concept kitchen and an open concept den. The unit has an abundance of natural sunlight and 10 feet ceilings. Walk out to a balcony with an amazing unobstructed view. The building has great amenities, 24 hours concierge, gym, in-door pool, tennis courts, children's play area, bowling alley and visitor parking. Walking distance to square one mall, square one bus terminal (Mi-Way and GO), Sheridan college, celebration square, grocery stores, doctor's clinics, restaurants and much more. (id:60365)
317 - 210 Sabina Drive
Oakville, Ontario
Experience contemporary living in this beautifully updated 2-bedroom + den, 2-bathroom condo offering 943 sq. ft. of open-concept space in one of Oakville's most sought-after neighborhoods. Boasting 9-foot ceilings, sleek modern finishes, and a smart, functional layout, this unit features a generous primary bedroom with an ensuite, a flexible den/dining area, and easy access to Oakville's scenic trails. Ideally located just minutes from public transit, top-rated schools, shopping, and major highways. (id:60365)
6 Lauderdale Road
Brampton, Ontario
Beat the heat by splashing into this 16'x32' inground upgraded pool. (Liner, pump, filter & patio all replaced). Complete privacy backing onto park , enjoy your morning coffee on a large patio. New driveway plus paths leading up to elegant front door. Home features combination living & dining room, 2 pc upgraded bath on main floor, family sized renovated kitchen with appliances, loads of cupboards, walkout to fenced private yard & pool. Second Floor features huge master bedroom with his & hers closets, (was 2 bedrooms can be changed back) plus 2 other good sized bedrooms, & renovated family bath. Basement features Rec Room , bar & laundry with washer & dryer, & storage. All this on a quiet street close to all amenities. Great access to Hwy 7,10, 410,403,407. & All Ameneties. Driveway 2025, roof 2024, furnace, air, windows, front & side door done. Electric Blinds Thru-out. Don't miss this one. (id:60365)
1184 Parkwest Place
Mississauga, Ontario
Welcome to 1184 Parkwest Place! A terrific, well maintained two storey Condo Townhouse in a well-kept, desirable complex! Move-in condition. It has the most sought-after layout, a nice, cozy and spacious, 3 bedroom, 3baths townhome located in the Lakeview area of Mississauga. This very bright, brick townhouse has a built-in single garage with private driveway, and has a nice layout with large rooms. It is also located steps from the shopping, very close to Community Centre, pool, transportation, the hospital, best rated schools, parks as well as QEW highway.Please note all the extras included with this very nice home and take advantage of all 1184 Parkwest Place has to offer! Welcome Home! (id:60365)
1808 - 349 Rathburn Road W
Mississauga, Ontario
Beautiful bright southernly exposure, open concept with Granite counter tops, oak brown cabinetry, and engineered hardwood floors. Oversized balcony right off of your living room to take in the gorgeous views of the Lake! Nice sized primary bedroom, and a 4 piece bath ft. a deep soaker tub to help you unwind from a long day of shopping, dinning, and entertainment only steps away from one of the best malls in Canada(SQ1). Bus terminal, living arts center, with world class amenities nearby and all that Mississauga has to offer. strategically situated next to highways 403/410/401/407. Only 15 minutes away from the beautiful Lakeshore waters (id:60365)
93 Willowridge Road
Toronto, Ontario
This beautifully renovated 3-bedroom, 3-bath detached home sits on a rare 43 x 130 ft lot backing directly onto green spaceno rear neighbours! Located in the quiet, family-friendly Willowridge community, you're just minutes to Hwys 401, 427, 27 & 409, Pearson Airport, shopping, and the future Eglinton LRT. Inside, enjoy a bright, functional layout with spacious principal rooms, an upgraded 5-piece main bath (2024), and a finished lower level featuring a versatile rec room and den, perfect for a home office or guest space. Step outside to your private backyard oasis with a sparkling inground pool (liner 2019, filter 2023), new stone patio, and fully fenced yard, ideal for entertaining or unwinding in peace. Lovingly maintained with major updates: Roof, sheathing, shingles, flashing & eaves (2020) Siding & exterior lighting (2021) Driveway & garage door (2021) Furnace, A/C, electrical, plumbing, doors & windows (2021)A truly move-in ready gem offering space, privacy, and unbeatable convenience in a highly connected location. Just unpack and enjoy! (id:60365)
38 Shore Street
Caledon, Ontario
Enjoy this full main floor of a 3 bedroom bungalow. No carpets, only hardwood and ceramic flooring, main floor Laundry, fixed cost as the heat(gas) and hydro is included. Responsible and clean tenants required. (id:60365)
1505 - 150 Dunlop Street E
Barrie, Ontario
Luxurious 2 bedroom, 2 full bathroom Penthouse Suite with a stunning panoramic view of Kempenfelt Bay from every room. This front corner suite provides a unique roof top terrace which make a lovely space for entertaining family and friends, hosting barbecues and enjoying the waterfront events, boats, air shows and fireworks just to mention a few. Upgraded open concept kitchen with stainless steel appliances, granite counters and double undermount sink. Spacious living room with a direct view and 2 walkouts to the terrace. Separate elegant open dining room for inside entertainment, provides large windows with lake views. The primary oversized suite allows for king bed and ample furniture making this a bedroom retreat, walk-in closet plus additional closets/storage with sliding doors. The primary 5-piece ensuite is huge with a soaking tub, separate shower and double sinks plus lots of storage. The second bedroom would be an amazing comfortable space for your guests or home office. The main 4-piece bath is lovely and bright and perfect for guests. This is a real opportunity for you to live in luxury by the lake. Your fees include the heat, hydro, air conditioning, water, parking and use of the amazing amenities which include a newly upgraded pool, sauna, hot tub, party room and a well equipped exercise room. Two prime underground parking spaces located on the main level and a storage locker. Great location close to Barrie's waterfront, parks, marina and extensive walking paths, entertainment, shopping, amazing restaurants, and the Go trains lines. (id:60365)
2927 South Sparrow Lake Road
Severn, Ontario
Starting out, downsizing or investing, this bungalow with a single oversized attached garage is a must see! Conveniently located between Orillia and Washago, just minutes to Lake St George and Evergreen Golf Centre for the golf enthusiasts. Nicely situated on a private 164' x 169' level corner lot that has room for a pool, garden, and perhaps that detached shop you always wanted? The family friendly main floor layout features an open concept eat in kitchen and living area, 3 nice size bedrooms including a king size primary. Main floor laundry room and the kitchen both have access to the back deck and yard. The full partially finished basement has a fireplace and another 1000 sq ft of potential living space ready to finish to your tastes! Don't miss it! (id:60365)
1187 French Road
Tay, Ontario
Top 5 Reasons You Will Love This Home: 1) Embrace the peace and tranquility of this custom raised bungalow, set on six acres of picturesque, park-like land featuring walking trails, stone-raised gardens, and seasonal displays of trilliums, perennials, groundcover, and shrubs 2) Thoughtfully built and meticulously maintained by the original owners, this home blends timeless materials with enduring quality, curb appeal, and an undeniable pride of ownership 3) The spacious lower level with a walkout design is nearly ready to be transformed into a comfortable in-law suite or additional living space, offering flexible options for multi-generational living 4) Enjoy complete privacy with no neighbours in sight, just open skies, forested edges, and the peaceful rhythm of the countryside 5) A large workshop and multiple outbuildings make this property ideal for hobbyists, entrepreneurs, or outdoor enthusiasts needing room for tools, equipment, or creative pursuits. 1,369 above grade sq.ft plus a finished lower level. Visit our website for more detailed information. (id:60365)
3500 Baldwick Lane
Springwater, Ontario
Unique 4-Level Backsplit Family Home with Pool, Privacy & More!Welcome to a truly rare find! This spacious 4-level backsplit offers far more than meets the eye with a layout that just keeps going and going. Perfect for growing families, the home features generous living areas, a cozy wood-burning fireplace, and the kind of privacy you don't often find in today's market.Step outside to your own private retreat complete with an inground pool, volleyball court/Ice rink, and ample space for entertaining or relaxing. Whether hosting summer gatherings or enjoying quiet evenings, this backyard has it all.Inside, the home boasts solid bones and a versatile layout. While some cosmetic updates will truly make it shine, the potential here is undeniable. Create the dream home your family deserves in a neighborhood where homes like this rarely become available.Don't miss the chance to make this deceivingly large and full-of-character house your forever home! (id:60365)
89 Delbert Circle
Whitchurch-Stouffville, Ontario
Absolutely Stunning Detached Home In High Demand Community In Stouffville. This Well Maintained & Updated 2-Storey is Perfect For the Easy Life with Eye Catching Interlock Frontage, Easy Clean Quality PorcelainTile Flows Through Main Floor, Renovated Powder Room, Open Concept With Dining And Living Rooms, Quartz Countertops, Quartz Backsplash, S/S Appliances Offsetting the Modern Cabinets & Moveable Island in the Upgraded Kitchen That Overlooks The Family Ready Breakfast Area! The Breakfast Area Walks Out To A Deck And Fenced Backyard. The Cozy Family Room Features A Cozy Gas Fireplace, Creating The Perfect Setting For Relaxing And Entertaining. Upgrade Light Switches And Modern Pot lights Add Ambiance And Sophistication. Smart Thermostat. Direct Access To Garage, 200 AMP Electrical Service With EV Rough In. Home Security Cameras. Wrought Iron Spindles Staircase, Open Stained Oak Staircase To Finished Basement. Master Bedroom Is Generously Sized, Featuring A spa-like Ensuite Bathroom And A Generous Walk-In Closet. Two Additional Bedrooms Provide Ample Space And Closets. 4th Room For Office. All With Engineered Hardwood Flooring, Large Windows and Enhanced by California Shutters / Rolling Zebra Blinds throughout For Plenty Of Natural Light. Basement Apartment With Sep Entrance & Income Potential, Offers 2 BRs, Recreation Area, Kitchen, Full Bathroom, Vinyl Floor Throughout, Stacked Laundry for added convenience and Privacy. This Home Is In a Fantastic Family-friendly Neighborhood, Quiet Child Friendly Street. Walking Distance To Schools, Shops, Transit, Memorial Park Skating Trail, the Leisure Centre, And All The Charm Of Downtown Stouffville. Move In and Enjoy! Free Street Parking except 9am-4pm In Winter(Dec 1-Mar 31) (id:60365)













