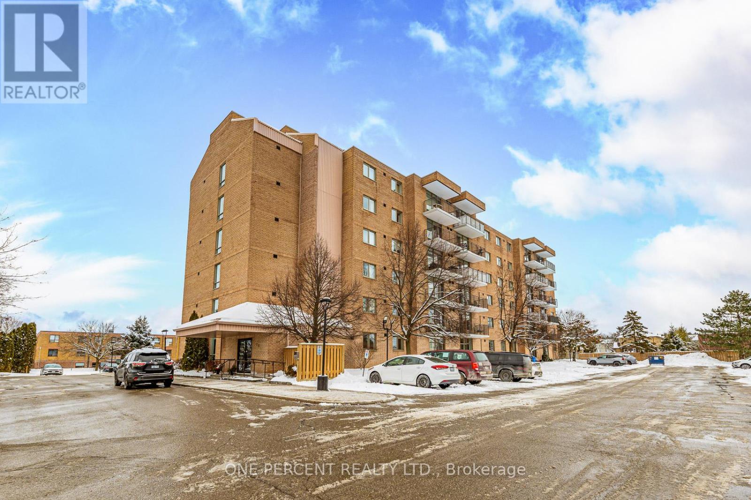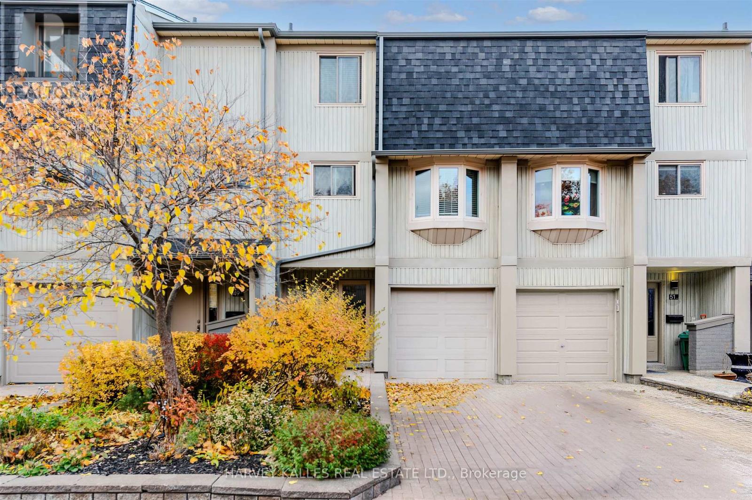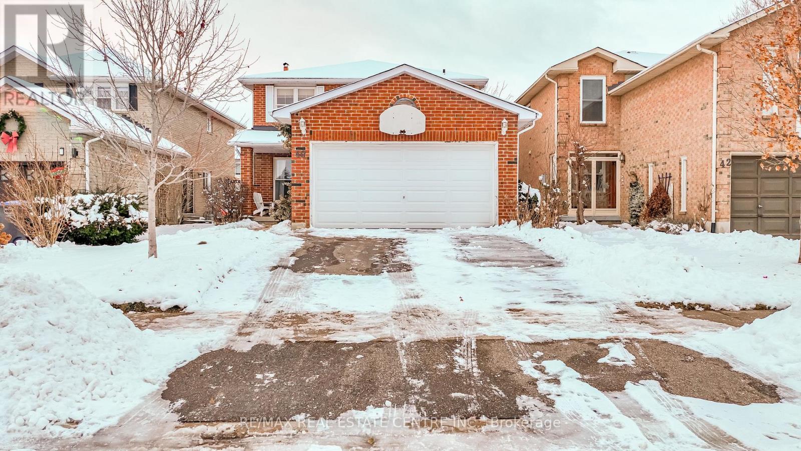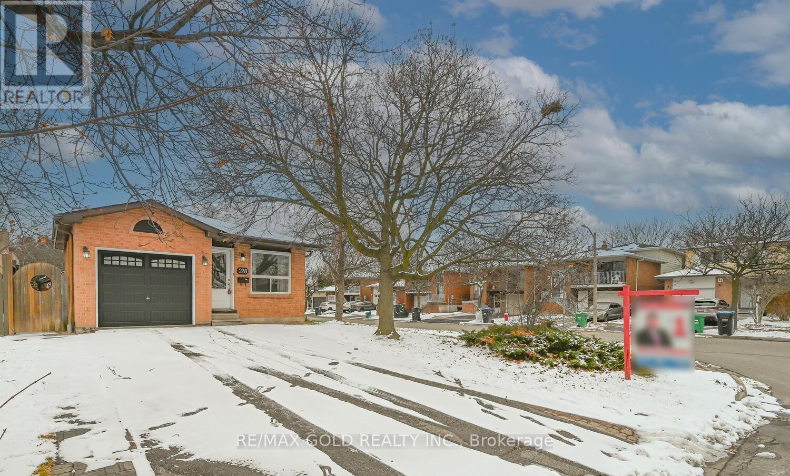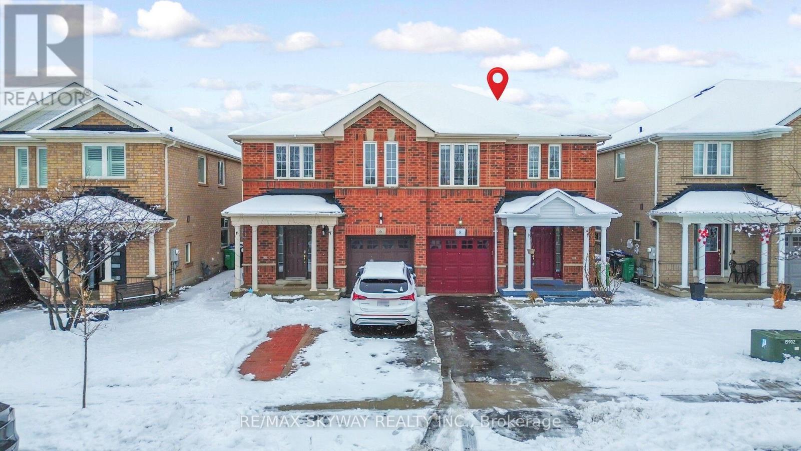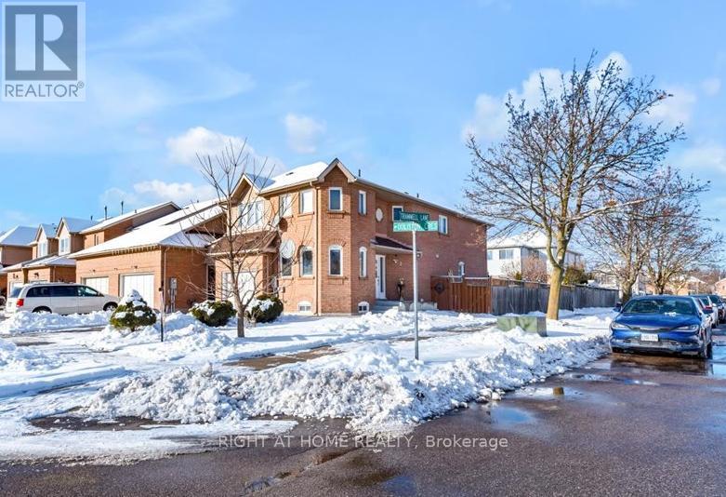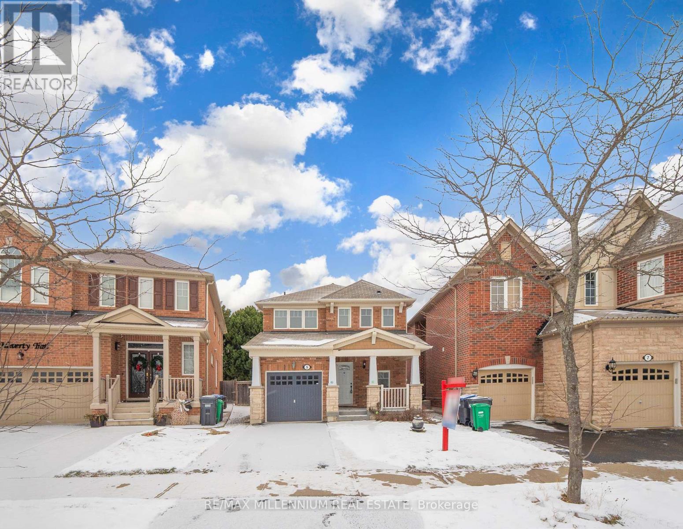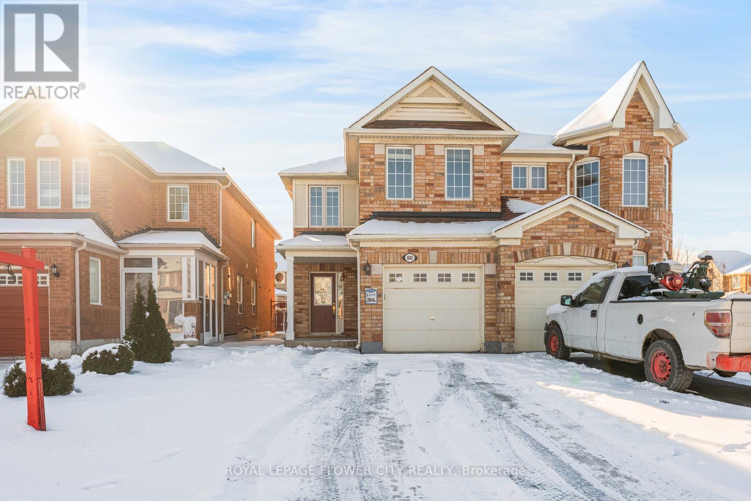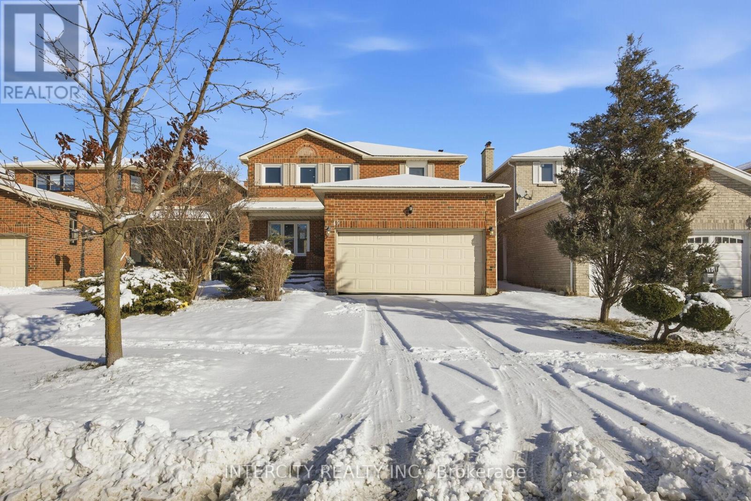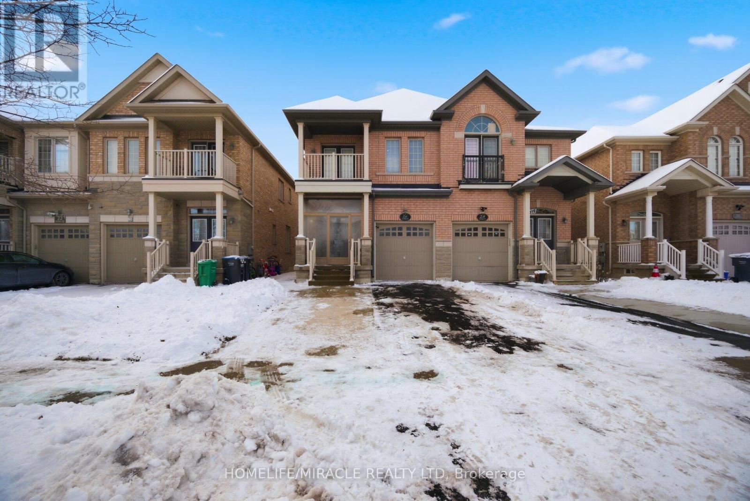25 - 16 Fourth Street
Orangeville, Ontario
Welcome to this bright and spacious 2-bedroom condo. Situated in the well maintained Orangeway Garden building and within walking distance to local shops, popular farmers market, restaurants, and nearby parks. Experience the ease of condo living with snow clearing handled for you, plus maintenance fees that include Rogers internet and cable TV, providing excellent overall value. Flooded with natural light, the home features a spacious kitchen with abundant cupboard space, a separate pantry, and a breakfast island with seating for up to four, ideal for casual dining and entertaining. The open concept living and dining area provides plenty of room to relax and steps out to a private balcony. The primary bedroom is complete with a large walk-in closet and convenient semi-ensuite bathroom access, while the second bedroom offers flexibility for guests, a home office, or growing families. Enjoy the added convenience of a generously sized in-suite laundry room, offering extra storage and functionality. This unit truly stands out with a rare, oversized walk-in storage locker located on the ground floor in the main lobby, ideal for bicycles, mobility equipment, golf clubs, and more. Don't miss your chance to make it yours! (id:60365)
50 - 1060 Walden Circle
Mississauga, Ontario
Located in the desirable Walden Spinney Community, this renovated 3 bedroom, 2 full baths Plus a powder room townhouse offers comfortable living in a peaceful, tree-lined, park-like setting. The primary bedroom features a full ensuite for added privacy. The main living area showcases hardwood floors, a cozy gas fireplace, and a walk-out to a xtra large, private deck, ideal for relaxing or entertaining. The spacious eat-in kitchen boasts updated stainless steel appliances, quartz countertops and ample storage.The ground-floor family room provides versatile additional living space and features a 2-piece powder room with a walk-out to a fenced, private patio. Complete with an attached garage and two parking spaces, this home offers everyday convenience. Minutes to GO Transit and located within the highly sought-after Lorne Park school catchment, this property combines an exceptional location with comfort and functionality.Residents enjoy a strong sense of community and access to outstanding amenities, including an outdoor heated pool, tennis, squash, and pickleball courts, a fully equipped gym, and an event room with bar, kitchen, and library-perfect for both active living and social gatherings. (id:60365)
40 Cranmore Court
Brampton, Ontario
**Location , Location , Location**, Welcome to This Beautiful 40 Cranmore Court ,Detached Home with , Well-Maintained 4+1 Bedroom, 4-Bathroom in Most Sought-After Community of Heart Lake West, Brampton. This spacious 2-storey home offers the perfect blend of comfort, style and Situated ON A QUIET COURT , Family-Friendly Neighborhood, This home is ideal for both FIRST TIME BUYER and INVESTORS. The main level features a practical and inviting layout with a formal living and dining room, a cozy family room with a fireplace and walkout to a private fenced backyard and a bright kitchen .New Paint And Floor . Located Close to Highway 410, Trinity Common, Grocery store, Religious Places, Schools, Parks, Lots Of Walking Tr., Library And Community Centre, Public Transit, and More....Don't Miss your chance to own this Beautiful and well-maintained home in one of Brampton's Most desirable Neighborhoods! *****Don't Miss This Amazing Opportunity***** Watch virtual Tour. (id:60365)
228 Martindale Crescent
Brampton, Ontario
Wow Corner Lot Detached Home! Very spacious and well-maintained 3+2 bedroom detached bungalow with a finished basement and separate entrance, featuring numerous upgrades including quartz countertops, built-in stainless steel appliances, pot lights throughout, open-concept living and dining area, hardwood floors on the main level, three great-size bedrooms, and a large private backyard. Walking distance to schools and parks, and just minutes from Bramalea City Centre, Hwy 410, GO Transit, restaurants, movie theatres, cafes, and more-don't miss this amazing opportunity! (id:60365)
8 Hollingsworth Circle
Brampton, Ontario
welcome to this beautiful Semi-Detached home located in the Fletcher's Meadow community of Brampton. This home features 3 bedrooms and 3 bathrooms. Upgraded family size kitchen with quartz countertop, ceramic floor and Eat-In. No carpet in the entire house, Pot Lights throughout, Master bedroom with 4PC Ensuite and W/I Closet. Close to all amenities: Parks, Schools, Shopping Centers, Grocery, Public Transit, etc. (id:60365)
2 Wooliston Crescent
Brampton, Ontario
Stunning Executive 4+2 Bed Freehold End Unit Townhouse, This gorgeous Unit offers the space and privacy of a semi-detached home, featuring 4 generously sized bedrooms above grade and a fully finished basement with separate entrance. The main level showcases a bright, open-concept layout designed for modern living. Enjoy a dedicated, separate living room for formal gatherings, complemented by a cozy family room complete with a warm fireplace-perfect for relaxation. Located strategically on the boundary of Mississauga, this property offers excellent accessibility for all commuters. Enjoy easy, quick access to major highways 401 and 407, placing you close to shops, schools, parks, and all essential amenities.This property is an excellent choice for a growing family seeking both convenience and comfort. (id:60365)
5 Haverty Trail
Brampton, Ontario
Great Location! Welcome to this stunning 3+1 Bedroom, 4-washroom detached home featuring one of the best Mattamy layouts in a highly desirable neighbourhood. This beautifully maintained property offers upgraded hardwood floors on both the main and second levels, along with an elegant wrought iron staircase.Enjoy a bright and spacious open-concept floor plan, an upgraded kitchen with premium tiles, and modernized washrooms. All bedrooms are generously sized, offering comfort and ample natural light. Convenient garage-to-home entry included. Perfectly situated with no homes in front or behind, providing exceptional privacy. Just a 5-minute walk to Mount Pleasant GO Station ideal for commuters. A charming park sits right across the street, making this the perfect family friendly location. A truly must-see home in one of Brampton's most sought-after communities! (id:60365)
1 Pattulo Drive
Caledon, Ontario
Hard to find 3100 sq. ft corner lot house with 2 bedroom legal basement + studio, both comes with separate entrance and washrooms!! Tons of natural light!! Fully upgraded with modern kitchen with quartz countertops, stainless steel high end appliances, upgraded cabinets and lots of pantry space!! Hard to find separate living, family and dining rooms!! Second floor features 4 bedrooms with washrooms access to all rooms and walk-in closets!! Master bedroom has luxurious 6 piece Ensuite. The property offers two laundry areas, conveniently located on the second floor and in the basement. Freshly painted, upgraded light fixtures, 200 amp power!! Must see!! (id:60365)
34 Earth Star Trail
Brampton, Ontario
Attention*** First Time Buyers, Freehold Gorgeous Townhouse 3 Bedroom + 2 Rooms In Finished Basement In High Demand Area Like a Semi Detached. Only Attached From Right Side. Access To Backyard From Garage. Well Maintained. Wooden Deck In Backyard, His/Her Closet In Master Bedroom, Very Good Size Great Room, Separate Dining Area. Two Car Driveway, Can Easily be Extended. Close To All Amenities, Schools, Transit, Hwy 410, Plaza & Much More...Attention*** First Time Buyers, Freehold Gorgeous Townhouse 3 Bedroom + 2 Rooms In Finished Basement In High Demand Area Like a Semi Detached. Only Attached From Right Side. Access To Backyard From Garage. Well Maintained. Wooden Deck In Backyard, His/Her Closet In Master Bedroom, Very Good Size Great Room, Separate Dining Area. Two Car Driveway, Can Easily be Extended. Close To All Amenities, Schools, Transit, Hwy 410, Plaza & Much More... (id:60365)
80 Dwyer Drive
Brampton, Ontario
Welcome to this four bedroom semidetached home, located in the prime Vales of Castlemore community. This beautiful home offers separate living/ dining, and family room, a open concept home ideal for family . The main floor features hardwood throughout, updated washrooms, modern window coverings, and a beautifully renovated kitchen with stainless steel appliances, brand new quartz countertops, and a walk out to private backyard Upstairs, you will find four spacious bedrooms with laminated floors and large closet space, along with a small dedicated prayer room(could be used for potential laundry room) The primary bedroom includes a walk in closet and a four piece ensuite. The professionally finished basement adds even more value, with a large recreation area, and washroom that offer great potential for future use if want to make rental separate unit. This home has been freshly painted and includes updates such as new quartz counters in the kitchen and both main floor washrooms, a new roof in 2023, and extended concrete on the driveway continuing all the way to the rear patio. Located in a safe, family oriented neighborhood close to schools, parks, transit, Grocery store, walk-in clinic, restaurants, hospital ,and 407 and other major highways. Will not last long Best opportunity to own at great price. Redmont model 1760 SQFT (id:60365)
45 Merganser Crescent
Brampton, Ontario
Gorgeous 4 + 3 Bedroom, 4 Bathroom 2 Storey Home at sought after location in Brampton. Separate Living/dining & family room, Laminate flooring on Main floor and on 2nd floor. Large master bedroom has additional 13 Ft. x 8 Ft. sitting area and 4 Piece Ensuite. Gourmet Kitchen with Quartz counter top and back splash, Eat-In breakfast area with walk-out to patio. Two car garage with 4 car parking on the driveway. Legal 2nd dwelling basement unit finished with 3 bedrooms, one full bathroom and laundry with separate entrance. Terrific Family Home Steps away from the future LRT line, plazas, school, restaurants, transit and much more. No Reps and Warranties being sold "As Is" (id:60365)
26 Goldsboro Road
Brampton, Ontario
Welcome to this bright and spacious Semi-detached 4-bedroom home! Kitchen With Granite Counter and Extended Cabinets Pot lights through out main, upper Hallway and All bedrooms.Throughout.Hardwood floor on main and second levelEnjoy a fully finished basement designed forentertainment, featuring a projector, audio system, and DVD player. The backyard offers peaceful views with direct access to the school ground-no rear neighbours. The master bedroom is enhanced with 4 pc Ensuite ,his-and-her custom closet organizers for maximum comfort and functionality. California Shutters on main level.Extended Driveway.storm door offering enhanced energy efficiency, natural light, & extra security. (id:60365)

