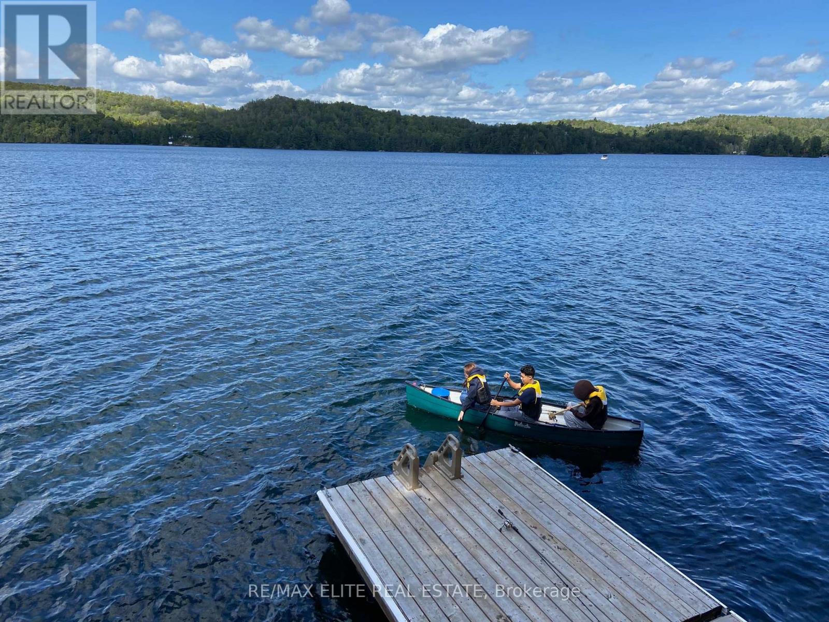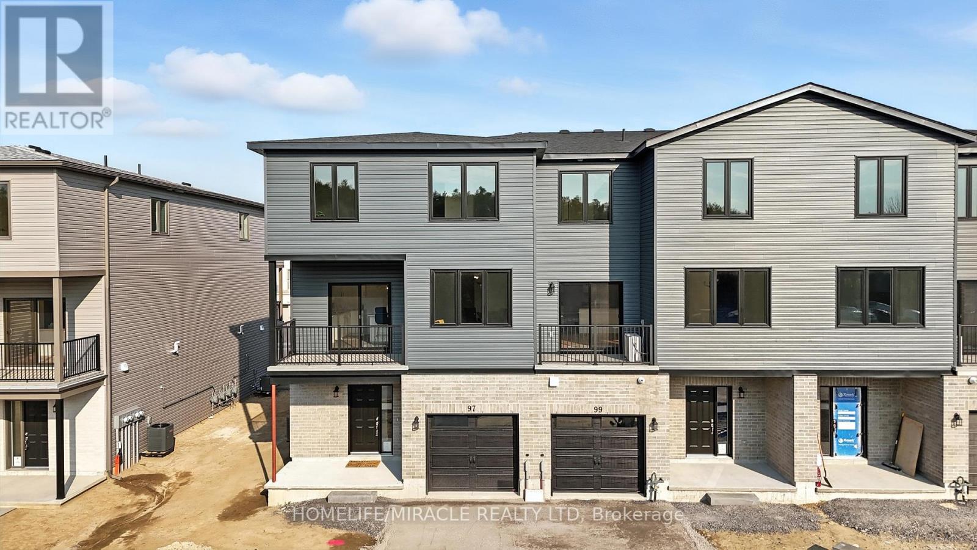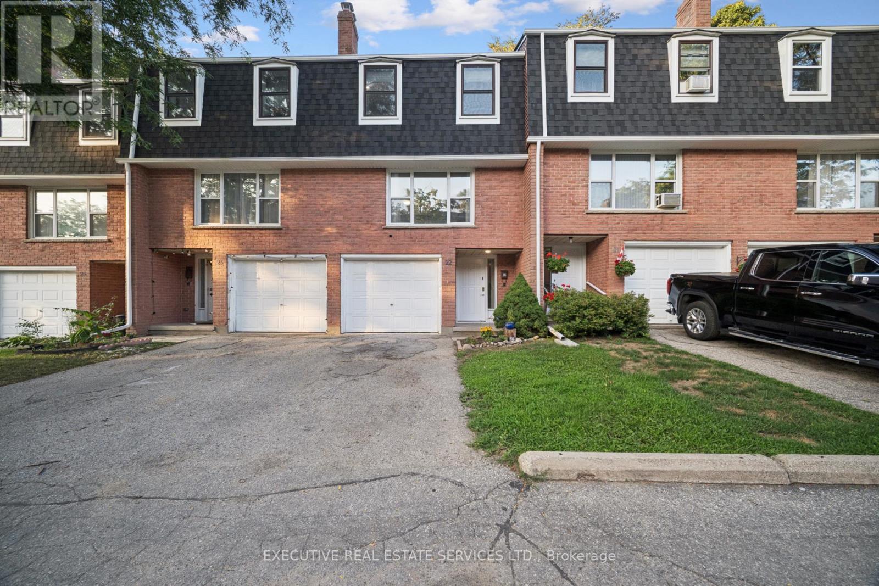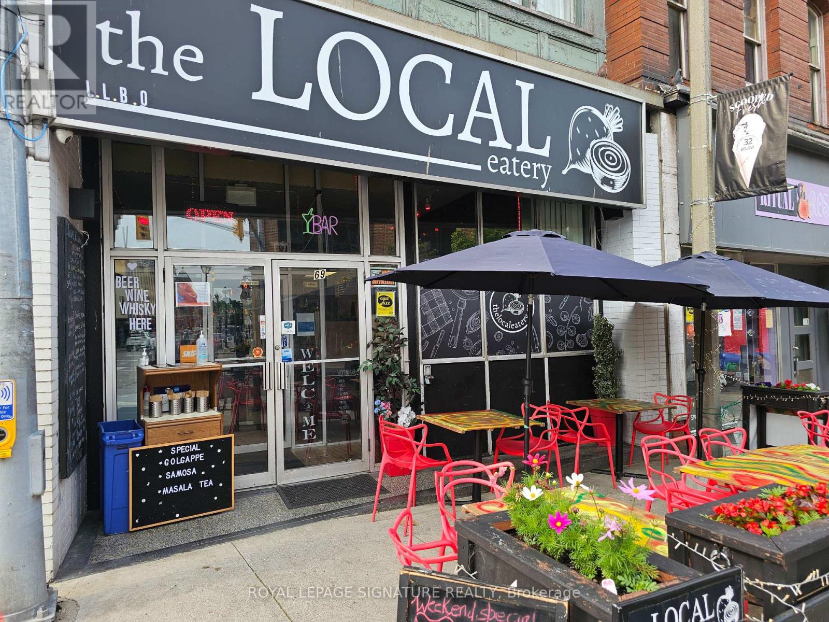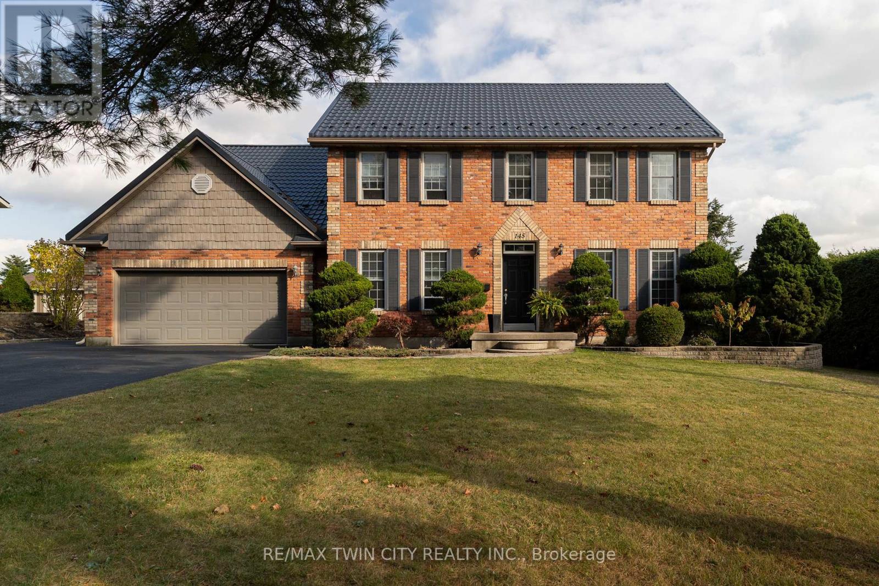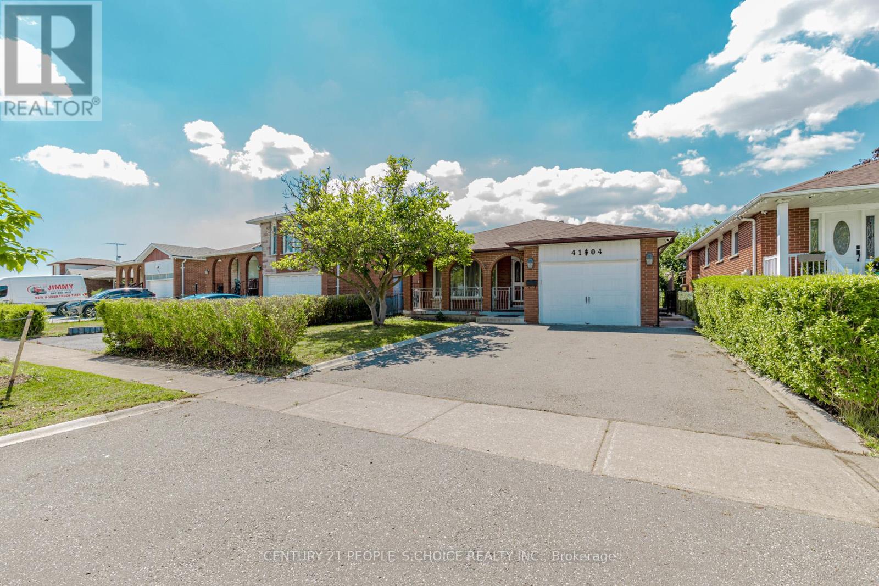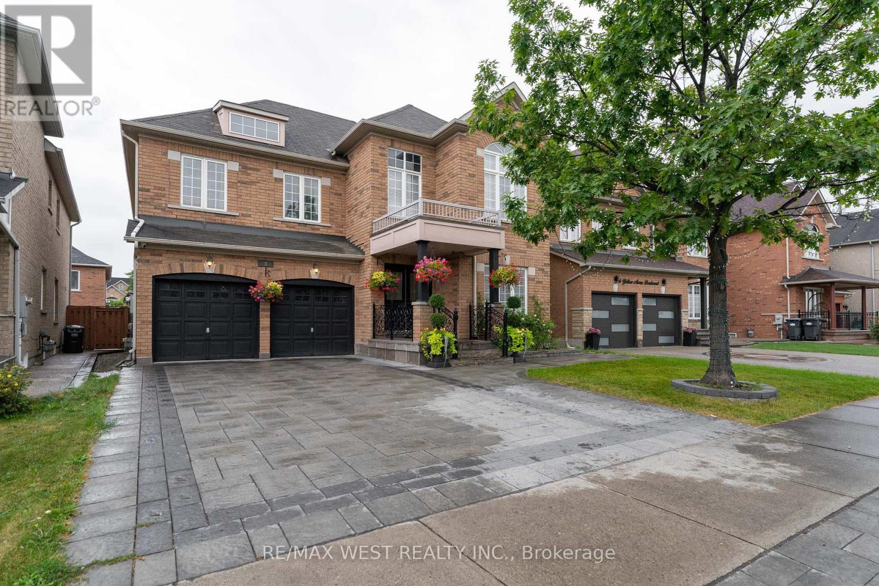376 Faradale Court
Faraday, Ontario
Open House: 10 to 2pm , Sat, Aug 9 . 599k until Offer day: 7pm Aug19.Total : 4acres + 158 acres + 9 buildings + 675 feet shoreline , 310k spent on upgrade and renovation . 1. True Poetry and Faraway Serenity: - Secluded tranquility and natural beauty, just 15 minutes from hospitals, McDonald's, schools, shopping centers, and restaurants. A lucrative Airbnb or camp/resort business. 2. The Ultimate Poetry and Faraway Experience: - Nestled among forests, above clear waters, and atop cliffs, this resort like cottage spans 4 acres plus 158 co-owned acres and boasts 675 feet lakefront. The resort like cottage features 9 metal-roof buildings, including 8 bedrooms and 2 bathrooms (1 house, 4 cabins), 2 large decks, and 1 boat dock. Accommodating at most 22 guests, it offers activities such as swimming, fishing, boating, yachting, hunting, bonfires, stargazing,ATVing , Snowmobiling . 3. Ontarios Finest Water: - Swim and fish from the dock in clear, weed-free water, with depths of up to 115 feet (35 meters). . 4. Ideal for: 1. Investors: Bancroft is Ontarios fastest-growing town with huge potential. High demand for Airbnb properties makes it perfect for investment with 22+ guest capacity . 2. Private Companies/Groups: Ideal for company retreats, religious gatherings, meditation, yoga, youth camps, film sets, and any event needing privacy for over 24 people. 3. Recluses: Enjoy a serene life at the cliff-top lakeside, convenience of TIM HORTONS coffee and city cuisine just 15 minutes away. 5. Facilities: - Strong mobile signal, internet, electricity, standard toilets, and hot water. A newly built 100-meter road from the hilltop to the lakeside allows cars to reach the waterfront from the top. The property has two blasted hilltops and a large rock platform that can accommodate 30+ cars. 6. Features: - Equipped with a state-of-the-art 2024 built 50KWH solar power system, never have to pay for electricity. 3 season property but providing winter fun by snowmobiling (id:60365)
97 Buchanan Avenue
Prince Edward County, Ontario
Brand New, Never Lived-In End Unit Townhome in Talbot on the Trail!Welcome to this stunning, modern end unit townhome located in the growing and sought-after community of Talbot on the Trail. Priced to sell, this home offers exceptional value with 3 spacious bedrooms, 2.5 bathrooms, and approximately 1,650 sq. ft. of thoughtfully designed living space.Step inside and youll find a convenient front hall closet and interior access to the garage, along with two versatile rooms perfect for additional storage or a home office setup.Upstairs, the open-concept living and dining area is bathed in natural light thanks to large windows, creating a bright and welcoming atmosphere. The upgraded kitchen features quartz countertops, an over-the-range chimney hood fan, and ample cabinetry and counter spaceperfect for any home chef.Walk out from the dining area to your private balcony and enjoy your morning coffee or relax in the evening breeze. The primary bedroom boasts upgraded laminate flooring, his-and-hers closets, and a beautifully finished 3-piece ensuite with a glass-enclosed shower.The laundry room is conveniently located just steps from all three bedrooms for maximum ease and efficiency.Additional upgrades include pot lights in the living room, kitchen, and bathrooms, as well as a smart thermostat for energy efficiency and modern comfort.Perfect for first-time homebuyers, this home is located near schools, parks, walking trails, school bus routes, downtown Picton, beaches, fast food restaurants, banks, and more. Just a 30-minute drive to Belleville or Napanee.Dont miss this incredible opportunity to own a turnkey, stylish home in one of the area's most promising communities! (id:60365)
22 - 100 Bluevale Street N
Waterloo, Ontario
Welcome to 100 Bluevale Street North, Unit 22 a beautifully fully renovated multi-level condo townhouse that offers turnkey living in one of Waterloos most desirable and convenient neighbourhoods. Spent over $100K in recent upgrades, this home is fully updated from top to bottom, showcases impeccable craftsmanship, modern style, and thoughtful upgrades throughout. Step inside to an open-concept main floor that exudes warmth and elegance. Wide-plank flooring flows seamlessly through the bright living and dining areas, while the custom kitchen steals the show, full-height backsplash, soft-close cabinetry, stainless steel appliances, and designer lighting. Perfect for both everyday living and entertaining. Upstairs, you'll find three generously sized bedrooms with sleek finishes, updated closets, and no carpet. The spa-inspired bathroom features stylish tilework, a custom vanity, premium fixtures, a granite countertop, and a fresh, calming ambiance. A convenient powder room on the main floor adds function to form. Major mechanical upgrades include a new furnace, air conditioner, and water heater, along with updated plumbing, electrical outlets, switches, and insulation , offering peace of mind and energy efficiency for years to come. Outside, enjoy a private, backyard with a patio perfect for BBQs, morning coffee, or a peaceful retreat. This home is ideally located close to top schools like Bluevale Collegiate, Lincoln Heights PS, and St. Agnes. Grocery stores, coffee shops, restaurants, and daily conveniences are all within a short walk. Nature lovers and families will appreciate nearby parks, including Harvard Park, Bechtel Park, and Waterloo Park, with trails, playgrounds, and more. Minutes to Conestoga Mall, the University of Waterloo, Wilfrid Laurier University, and major transit routes, including ION LRT. Stylish, functional, and move-in ready this home is perfect for professionals, families, or investors seeking quality and location in one complete package. (id:60365)
10 Rockside Lane
Kawartha Lakes, Ontario
Welcome to Four Season Waterfront Living. Enjoy the Perfect Blend of Cottage Charm and Year-Round Comfort With This Spacious 3-bedroom, 1-bathroom Waterfront Home on Beautiful Canal Lake in the Kawartha Lakes. Open-concept Layout with Hardwood Floors Throughout, Bright Kitchen with Combined Dining Area, Large Living Room and Walkout to a Large 27ft x 21ft Deck with Lake Views, Ample Space for Entertaining, Private Dock, Perfect for Boating, Fishing, or Relaxing by the Water. Updated Septic System (2025), Stackable Washer/Dryer, Electric Baseboard Heat, Dug Well. Located Just 1.5 Hours from the GTA, This Property Offers all the Peace of the Kawarthas Lifestyle With Easy Access to Amenities. Canal Lake is Part of the Trent-Severn Waterway, Ideal for Endless Boating Adventures. Private Road , Seasonal Snow Removal dues apply. (id:60365)
69 Main Street
Cambridge, Ontario
Incredible opportunity to take over a fully built-out restaurant in the heart of historic downtown Galt. Located at the prominent intersection of Main Street and Ainslie, this charming space offers excellent visibility, foot traffic, and a strong local following. The 1,100 sq ft interior is licensed for 21 seats with an additional 15-seat patio on the street from perfect for capturing the vibrant pedestrian activity in this revitalized area. Ideal for a wide range of concepts, the space is turnkey and available for rebranding into a different concept,cuisine, or franchise. Very manageable $3,009 gross rent (including TMI) with a solid lease term of 1 + 5 + 5. Take advantage of this rare opportunity to plant your flag in one of Cambridge's most character-rich and growing neighbourhoods. Please do not go direct or speak to ownership. (id:60365)
274 - 276 Edward Street
North Huron, Ontario
Attention Investors! Legal duplex fully renovated in 2022 and offering over 2,100 sq ft of updated living space. This 1-3/4 storey property features modern upgrades throughout, including new electrical panels, HVAC systems, ductwork, and appliances for both units. Each unit has its own private laundry, newly finished kitchens and bathrooms, updated flooring, ceilings, pot lights, and more. Both units are currently tenanted with great long-term tenants willing to stay, making this an ideal turnkey investment. At the list price, this property offers an impressive cap rate of over 6%. (id:60365)
1107 - 170 Water Street N
Cambridge, Ontario
Welcome to Unit 1107 at 170 Water Street, a stunning lower penthouse suite in the heart of Cambridges desirable Galt neighborhood. This bright and modern 2-bedroom, 1-bathroom condo offers sophisticated living with views backing onto the beautiful Grand River. Recently updated throughout, the suite features a fully renovated kitchen (2023), new flooring, an upgraded bathroom (2023), stylish new fixtures, and enhanced lighting. Large windows fill the space with natural light, creating an inviting and comfortable atmosphere. Enjoy access to premium building amenities including a fitness center, rooftop terrace, and community room. This lease includes one underground parking space and a secure storage locker. Dont miss the opportunity to live in a beautifully updated suite in one of Cambridges most sought-after locations. (id:60365)
145 John Street S
Norwich, Ontario
Absolutely stunning, custom built two storey home with grand curb appeal and a fully fenced rear yard. Look no further, this home & property ticks all the boxes while offering top quality craftsmanship. Complete with 4 large bedrooms, 2.5 gleaming baths, a double car attached garage with inside entry, main floor laundry, spacious principle rooms, huge windows allowing tons of natural light and a cozy fireplace. The warm and inviting kitchen comes complete with all major appliances & with easy access to the spacious back deck for barbecuing or enjoying a meal under the stars. Plenty of back yard space for the kids and dog to run and play while still having the above ground saltwater pool and two storage sheds. The fully finished basement offers a spacious rec-room, office space, utility room and cold room. Huge private driveway that can park numerous vehicles with ease. Mature trees, gorgeous landscaping and the amazing steel roof really round out the property. Immaculately clean and ready for your viewing. Only 10 minutes to Tillsonburg/Norwich/Delhi and less than 30 mins to Brantford and Woodstock. Homes of this calibre do not come along often, so book your private viewing today before this opportunity passes you by. (id:60365)
1901 - 1 Hurontario Street
Mississauga, Ontario
Exquisite 3 bedroom, 2 Bathroom unit in the coveted Northshore Condominium Residences offering direct waterfront and city views. With over 1400 square feet of living space, this residence is located directly across from the Port Credit GO Station and future LRT. The unit features three generously sized bedrooms & two 4-piece bathrooms with a split bedroom plan for privacy. The expansive open-concept living and dining area with floor-to-ceiling windows have a walk-out to the balcony where you can truly enjoy the stunning, exhilarating views of Lake Ontario and Port Credit. The kitchen is equipped with sleek granite countertops, a large breakfast bar, stainless steel appliances, including Fisher Paykel refrigerator, GE microwave, dishwasher, and stove. Under cabinet lighting and plenty of storage with functionality and style. Newer washer & dryer in the ensuite laundry room. The primary bedroom offers a peaceful, private space with a large ensuite bathroom that includes both a bathtub and a glass shower. Residents can enjoy unbeatable views and convenient proximity to all amenities, including 24/7 concierge/security with parcel storage, plenty of visitor parking, BBQ area, rooftop vegetable and flower gardens, lounging areas, gym, party room, and library. This unit and building truly encompass the essence of sophisticated urban living. Perfect for both those seeking to upsize or downsize. (id:60365)
4104 Brandon Gate
Mississauga, Ontario
Bright & Spacious, Open Concept, Gorgeous All Brick 4 Level Detached House At Prime Location! Very Wide Foyer. Family Room With Wet Bar. 4 full washrooms in house. Finished Basement with Legal Separate Entrance. Very Convenient Location, Close To All Amenities, Airport, GO Station, Westwood Mall, Schools, Transit, Major Highways 427/410/401/407, Library, Medical Centre, Humber College, Parks And Much More! Great Opportunity For First Time Home Buyers & Investors. Show & Sell! (id:60365)
405 - 3660 Hurontario Street
Mississauga, Ontario
Well Maintained Professionally Owned And Managed 10 Storey Office Building In The Vibrant Mississauga City Centre Area. Proximity To Square One Shopping Centre And Highways 403 And Qew. Additionally, being near the city center gives a substantial SEO boost when users search for terms like "x in Mississauga" on Google. Underground And Street Level Parking Available. Suite Can Be Built-Out According To The Tenant's Requirements. **EXTRAS** Bell Gigabit Fibe Internet Available For Only $59.95/Month (id:60365)
8 Yellow Avens Boulevard
Brampton, Ontario
Executive 5 Bedroom Home in Prestigious Sandringham-Wellington | 8 Yellow Avens Blvd, Brampton! Discover luxurious living in this beautifully upgraded 5-bedroom, 4-bath executive detached home located in one of Bramptons most sought-after neighborhoods. Offering elegance, space, and modern comfort, this home is perfect for growing families or professionals seeking a turnkey property in a prime location. Property Highlights:5 Bedrooms | 4 Bathrooms! No carpet throughout elegant hardwood and tile flooring! Upgraded kitchen with Samsung stainless steel appliances! Interlock stone driveway and double door entry! Main floor study/office, 9-ft ceilings, and laundry! Spiral oak staircase adds timeless architectural appeal! Family room with gas fireplace and pot lights! Security camera system included! Luxurious primary bedroom with 6-piece ensuite featuring oval tub and separate shower! 4 additional bedrooms each with semi-ensuite access! The unfinished basement provides endless potential whether its a rec room, gym, or legal suite. Garden shed for extra outdoor storage! (id:60365)

