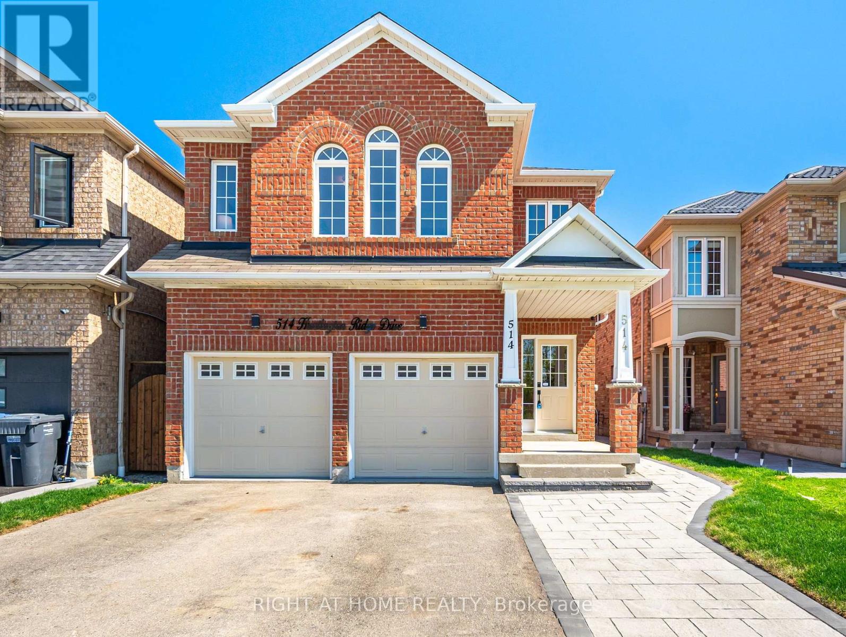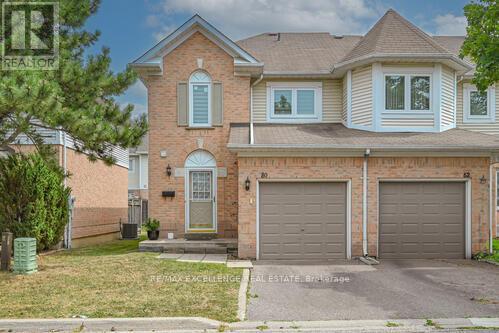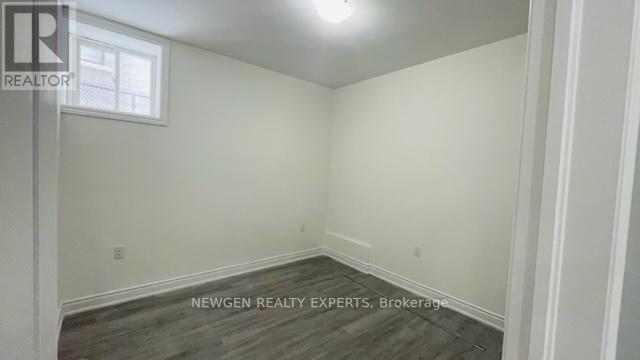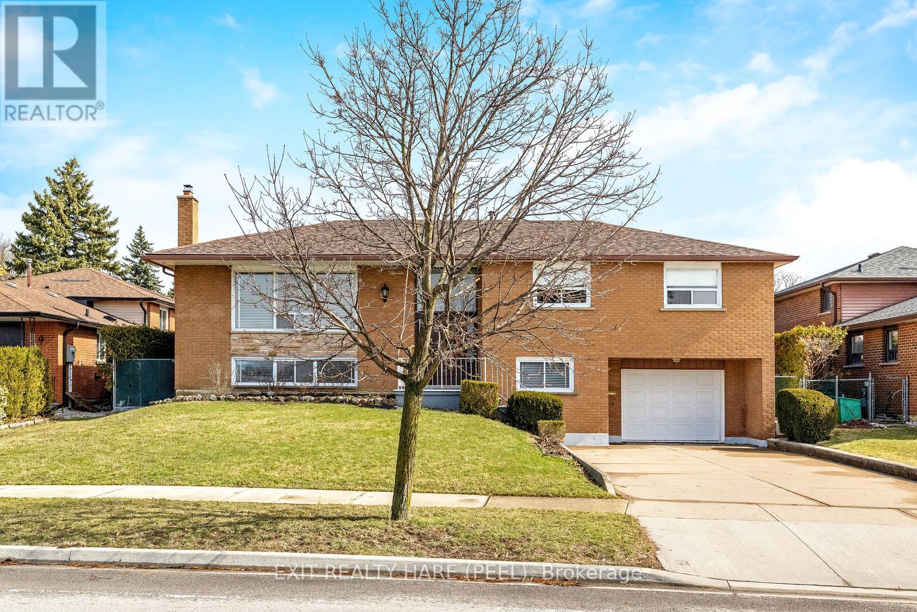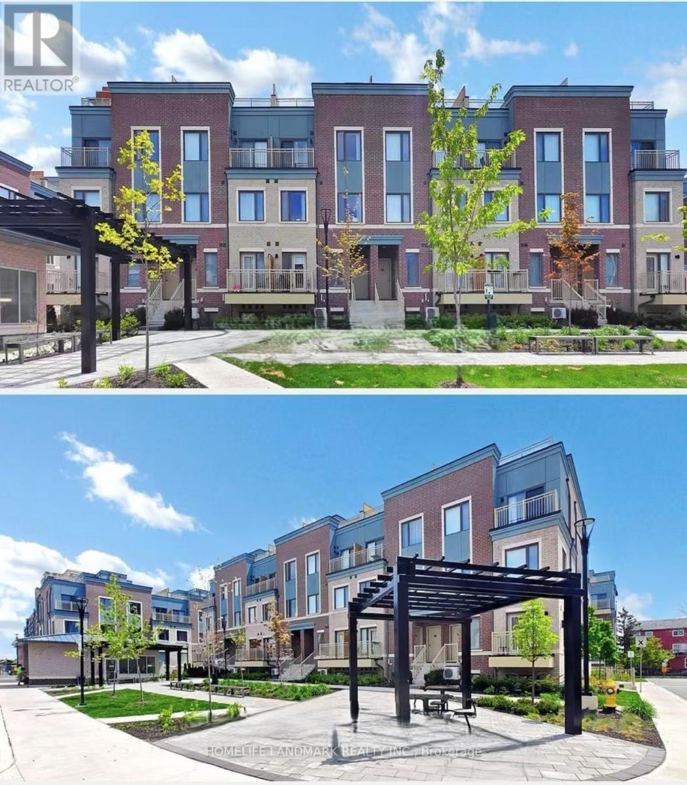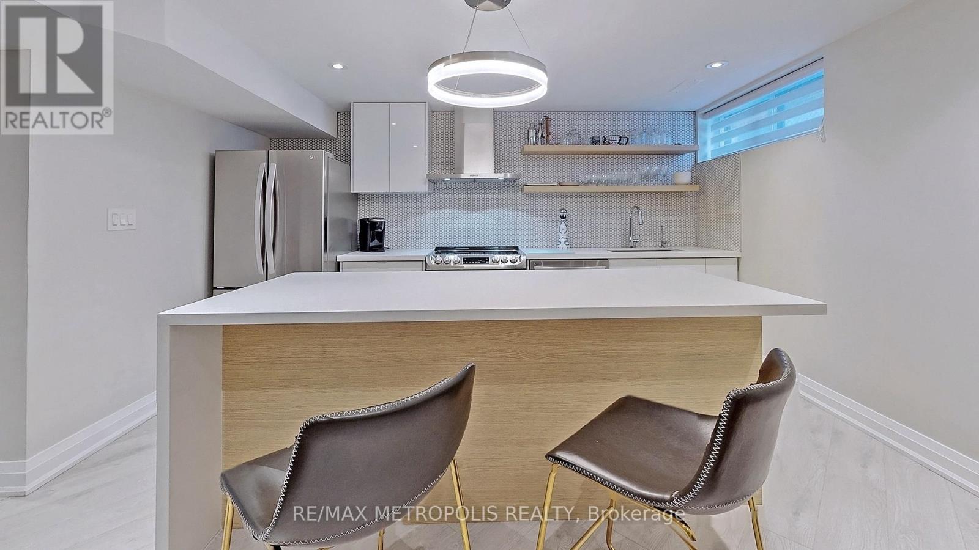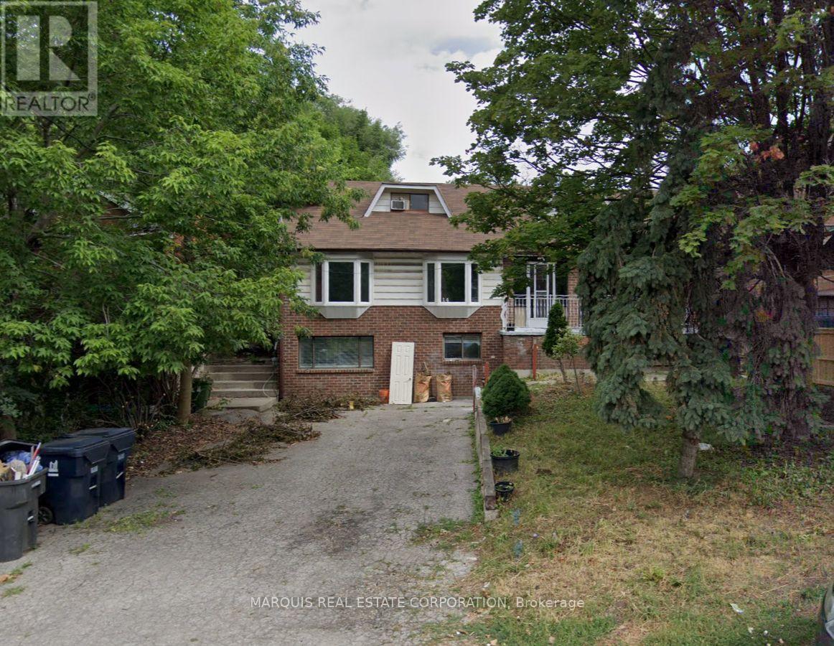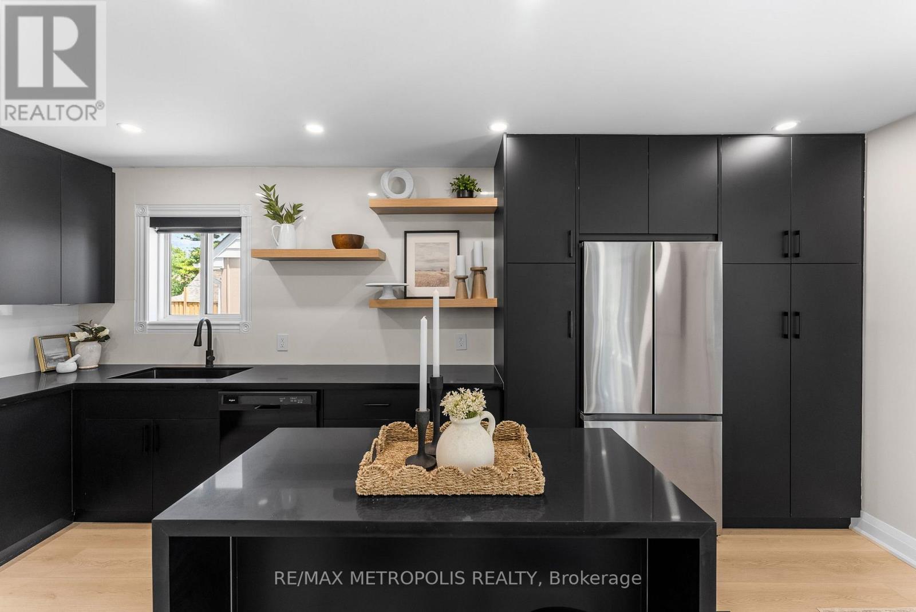514 Huntington Ridge Drive
Mississauga, Ontario
Prime Mississauga Location, Top to Bottom Luxury Renovations Indoor & Outdoor, 4 Bedrooms 3.5 Bathrooms, Double Garage, Park & Soccer Field Across the Street, 2 Living Areas on Ground Floor, 2 Linen Closets, Upstairs Laundry - You Know That You Have Been Waiting For This. Tons of Money Spent to Serve This Home on a Silver Platter to You and Your Family. The Kitchen is Custom Designed with Cabinets All the Way to the End of the Breakfast Room and a Bonus Top Row Push-To-Open Cabinetry. Hardwood (Ground Floor), Water Resistant Laminate (2nd Floor), and 24x24 Porcelain Tiles Throughout Entire Home in Every Room, Carpet Free! 9+ Foot Ceilings on Ground Floor. 2 Master Bedrooms. Bigger Master Has a Huge Walk-in Closet & 5-Piece Ensuite Bathroom, Gold Finishing, Elegant Free Standing Bathtub, Modern Split-Level Vanity, And a Large Stand Up Shower. Second Master has a Double Closet with 4 Windows Sun-Filling the Entire Room, a 3-Piece Ensuite with a Large Glass Sliding Door Stand Up Shower. Both Master Bedrooms Have Areas Large for a Queen or a King Bed + A Sitting Area. The Third Upstairs 4-Piece Bathroom is Also Elegant in its' Design with a Silver/Chrome Theme. All Rustic & Farmhouse Style Light Fixtures Throughout. New Classy Interlocking System with Border Laid Spanning From the Front, Side Yard, to the Backyard. New Grass & Sod, Mulching, and River Stone. Backyard is Thoughtfully Designed to Enjoy Both Sitting & BBQ Areas, and Nature with the Beautiful Privacy Trees, Grass Area, and the Majestic Grape Vines. This is a Neighborhood Everyone Wants to be in, Close to Square One, Mavis & Highway 403 Exit, Cooksville GO Station, Centrally Located in the City Almost Everything You Need is Within a 15 Minute Drive. Your Extended Family, Guests, Friends will All be Visiting You All the The Time, You Will Have One of the Nicest Houses in the Neighborhood! (id:60365)
80 Wickstead Court
Brampton, Ontario
Welcome to the beautiful Sandringham-Wellington neighbourhood! This turn-key, owner-occupied gem has been meticulously maintained, showcasing true pride of ownership. Featuring 3+1 spacious bedrooms, a sun-filled layout with large windows, and a grand primary bedroom with ensuite and ample closet space. Enjoy a fully finished basement with a full bath and separate laundry room. Walk out from the living room to your exclusive backyard with direct access to the park perfect for families and kids! Recent upgrades include fresh paint, basement flooring, high-efficiency furnace & A/C (2022), owned hot water tank, and brand new windows & patio door (July 2024). Private garage + driveway parking for 2. Conveniently located near top-rated Harold M. Brathwaite Secondary School, Brampton Civic Hospital, Heart Lake Conservation Park, Save Max Sports Centre, shopping, dining, and major highways. Don't miss out book your showing today! (id:60365)
125 - 570 Lolita Gardens
Mississauga, Ontario
Experience the ease of ground-level living at Lolita Gardens, nestled in a highly desirable neighbourhood with quick access to major highways. This bright and spacious main-floor unit combines convenience with modern style--no stairs or elevators required. Step outside through your private walkout to enjoy a personal patio that also serves as a secondary entrance, perfect for added flexibility. Inside, the upgraded kitchen impresses with stainless steel appliances, granite countertops, a sleek glass tile backsplash, and contemporary ceramic flooring. The open-concept design flows into a generous primary bedroom, complete with large windows that fill the space with natural light and a roomy closet for ample storage. A full bathroom and in-suite laundry add to the everyday comfort. Residents of this well-maintained building enjoy premium amenities, including a fitness centre, an elegant party room, and a rooftop patio boasting panoramic views. Whether you're a first-time buyer or seeking to downsize, this thoughtfully updated home presents a rare opportunity in a prime location. (id:60365)
1204 Argreen Road
Mississauga, Ontario
Experience The Height Of Luxury! This Custom-Built Home from bottom Is A True Masterpiece, Featuring Hardwood Floors Throughout And A Spacious Open-Concept Design. With 4+2 Bdrms, There Is Ample Space For Your Family And Guests. The Kitchen Is Equipped With Quartz Countertops, High-End Appliances. The Attention To Detail Is Evident In Every Aspect Of This Home, From The Sleek Glass Railing Staircase to the second floor. This Custom Modern Home In Mineola Seamlessly Combines Style, Functionality, And Comfort, Making It The Perfect Residence For Those Seeking An Exceptional Living Experience. Motivated Seller. Extra: Finished Apartment Basement With A Separate Entrance, Kitchen, 2 Bedrooms &2 Washrooms, Can Be Easily Rented To Generate Extra Income. (with permit ) (id:60365)
462 Remembrance Road
Brampton, Ontario
Stunning Freehold Townhouse - Great Neighborhood Of N/West Brampton. 2 Car Garage With Entrance Access 3+1 Br & 3 Wr Spacious Well-Designed Open Layout W/Eat-In Kit W/I Huge Pantry. W/Out To Large Deck On Balcony. W/I Closet, Spacious Bedrooms, Main Floor Great Room W/2Pc Ensuite, Main Floor Laundry And Family Room Could Be Used As Bedroom. Laminate Flooring On The 2nd Floor., Double Car Garage With Entrance. Close To Transit. House Is Professionally Deep Cleaned And Painted. (id:60365)
Bsmnt - 3 Longevity Road
Brampton, Ontario
Beautiful Legal Basement Apt. With Separate Entrance; 3 Good Size Bedroom With 2 Full Bathrooms. Suitable For A Medium Family Size Or Two Small Related Families. Most Suited Location At Mississauga Rd & Williams Parkway. Brand New Separate Laundry. 2 Parkings. Mins To Walmart, Td, Scotia, Rbc, Cibc, Bmo, Home Depot, Lcbo, Mcdonalds. Mins To Hwy 401/407. (id:60365)
7 Meadowland Gate
Brampton, Ontario
Discover this charming all-brick raised bungalow located in the highly desirable neighbourhood of Peel Village! This property features 4 spacious bedrooms and 2 full bathrooms, with gleaming hardwood floors and crown moulding on the main floor. The separate entrance to the basement from the frond and back provides added flexibility. Kitchen cabinet doors professionally painted. The expensive living and dining area is perfect for family gatherings and entertaining. Walkout from kitchen to backyard porch. Private Backyard features; Garden Shed, fully fenced, gated, vegetable garden, play area and enjoy shade under the roof covered patio area. Large Concrete driveway that can accommodate 4 cars, plus an oversized single-car garage w/garage door opener and direct access to the lower level. Convenient front door entry to the basement which features a 4-piece bathroom, a 2nd kitchen ideal for multi-generational living and a large recreation room with two above-grade windows that allow ample natural light. This property has been a family home since new and cared for with great attention to detail and cleanliness. Freshly painted throughout. Conveniently located near shopping, transit, parks, and the vibrant Downtown Brampton area. Whether you're looking for a family home or an investment opportunity, this gen offers endless possibilities. (id:60365)
31 - 15 William Jackson Way
Toronto, Ontario
Lake & Towns Beautiful 1352 Sqft 3 Bedroom And 2.5 Bathroom Town House. Large Corner Unit. Modern Kitchen With S/S Appliances. Breakfast Balcony . Bright & Spacious With Lots Of Upgrades. New Toronto neighbourhood in Toronto Down the street from Lake Ontario Walking distance to Humber College-Lakeshore Campus. 5 minute drive to Mimico GO Station. Close access to the Gardiner Expressway & Highway 427. 8 minute drive to Long Branch GO Station. few minute drive to CF Sherway Gardens Short commute to Downtown Toronto Close to shops, restaurants and schools Nearby parks include Colonel Samuel Smith Park, Rotary Park and Prince of Wales Park. (id:60365)
20 Knox Avenue
Toronto, Ontario
Discover This One-Of-A-Kind Raised Bungalow On An Oversized Lot In A Prime Toronto Location. Thoughtfully Updated, It Features Two Sleek Kitchens, A Primary Bedroom With A 2-Piece Ensuite, And A Custom Shared Bathroom With A Custom Double Vanity (Vessel Sinks With Wall Mounted Faucets).Enjoy A 7-Car Driveway, 1-Car Garage (250sqft) And A Fully Finished Basement For Extended Family Or The Savvy Real Estate Investor. Spacious, Stylish And Loaded With Possibilities. (id:60365)
14 Cardell Avenue
Toronto, Ontario
A versatile property with potential for renovation, redevelopment, or rental income some listings even suggest it could generate up to $8,500/month in rent as-is. Currently rented as 9 rooms for $7,000 per month total. NOTE: Approval has already been obtained for severance of the property into two lots and is transferable. (id:60365)
96 Allenby Avenue
Toronto, Ontario
Welcome To This NEWLY Renovated Detached Home In Etobicoke. The Perfect Starter Home, Generational Home Or Addition To Your Real Estate Portfolio! 1,701 Sqft (1,026 Main + 675 Sqft Bsmt) Hollywood Kitchen Containing A Waterfall Countertop Island, Front Entrance Closet Integrated With Custom Kitchen Cabinetry For A Seamless Look, Custom 5Star Zebra Blinds Throughout, Living/Entertainment Space. Main And Upper Level Bathrooms With Heated Floors, Bedrooms With Walk In Closets And Extended Storage, A Separate Entrance To The Finished Basement! Down The Street From Pine Point Arena, Hwy 401/400/427/409, Schools, Parks, Grocery Stores, Costco (New*) & Restaurants! (id:60365)
437 Inglehart Street N
Oakville, Ontario
Discover the charm of Old Oakville in this beautifully crafted custom built home, offering nearly 3100 sq ft of finished living space. Thoughtfully designed with a modern influence, it features 9 ceilings, wide plank hardwood floors and custom millwork. The gourmet kitchen includes a large centre island, stainless appliances, granite counters, and a walk-in pantry. The open-concept living and dining area is perfect for entertaining and has a double garden door walkout to the private back yard. The main level flooring and hardwood stairs were just re-done with a rich, matte finish. Also conveniently located on the main floor is a 2pc bath and mudroom/laundry room with broom closet and convenient inside access from the garage. Upstairs, the spacious primary suite features a luxurious 5-piece ensuite with heated floors and a large walk-in closet. Two additional bedrooms are bright and well-sized with double door closets. The finished lower level adds a rec room, 4th bedroom, and 3-piece bath, ideal for overnight guests or a teen retreat. Professionally landscaped last year, the gardens include mature trees & perennials an irrigation system makes for easy maintenance. The garage has been customized with epoxy floors, overhead storage and slat walls for organizing your tools & gear. Hockey enthusiasts will love the electric roll-down sports screen perfect for target practice and protects the garage door from damage. Many other updates, including light fixtures and fresh interior painting make this home turn-key. Ideally situated in the heart of Old Oakville, walk to Oakville GO, Whole Foods, Downtown shops, restaurants, and parks from this prime cul-de-sac location. Timeless design, high-end finishes, and unbeatable location make this home a rare find. (id:60365)

