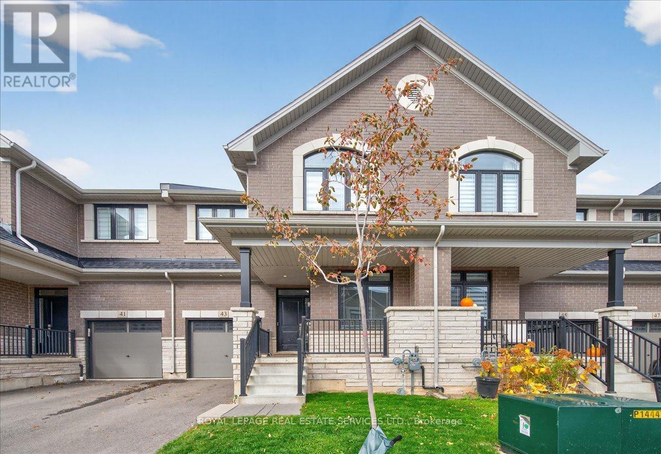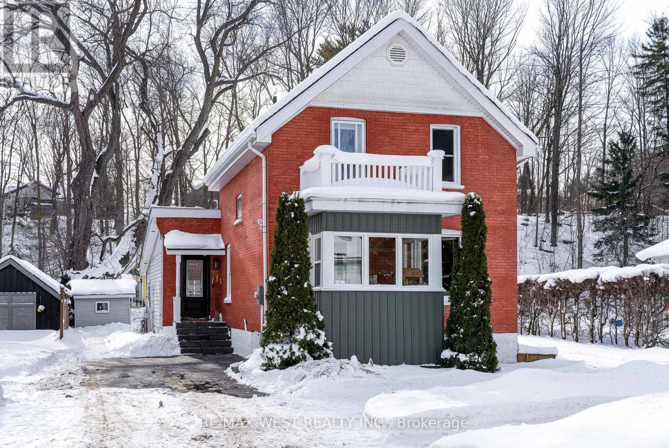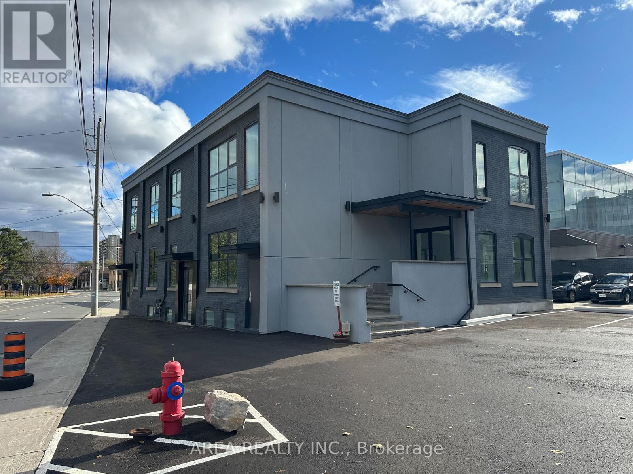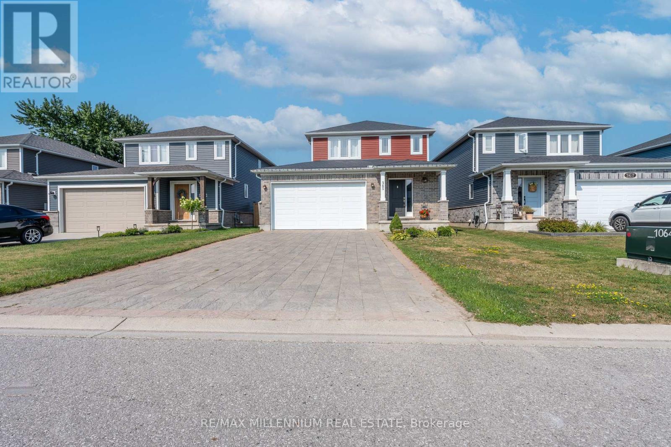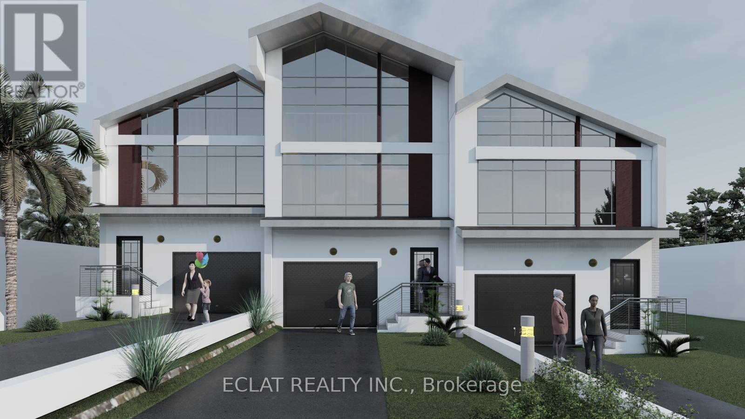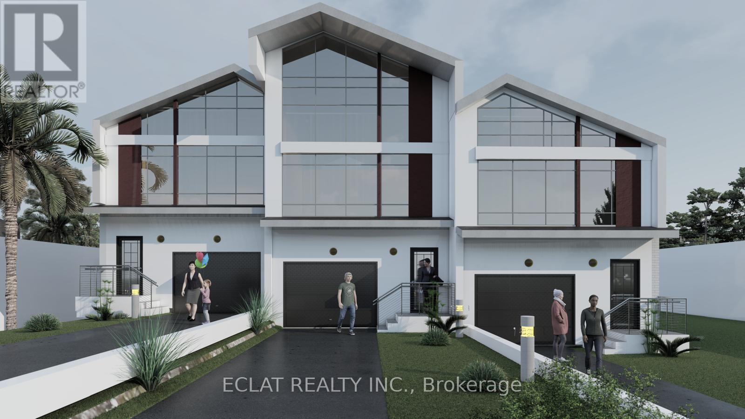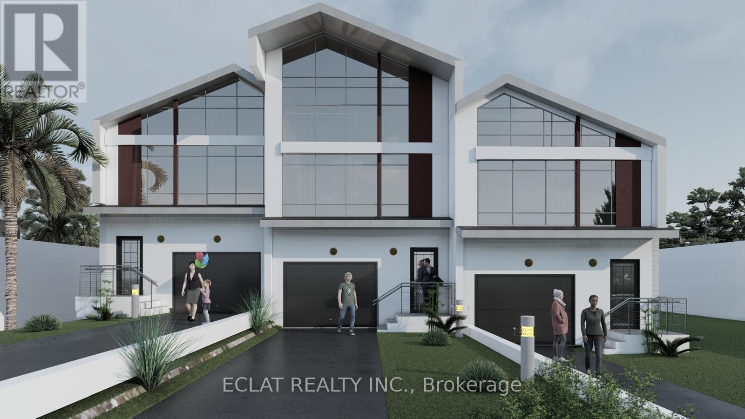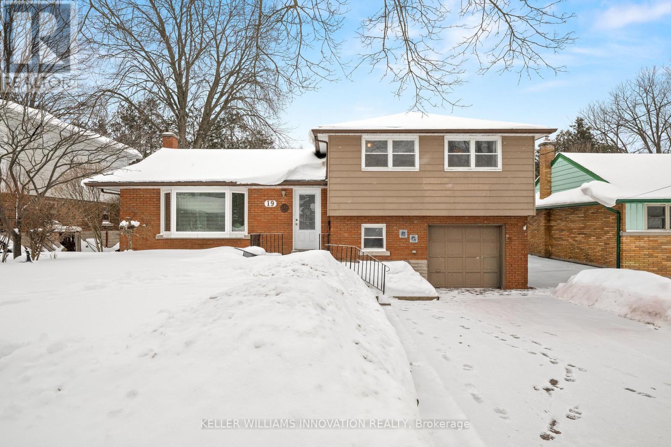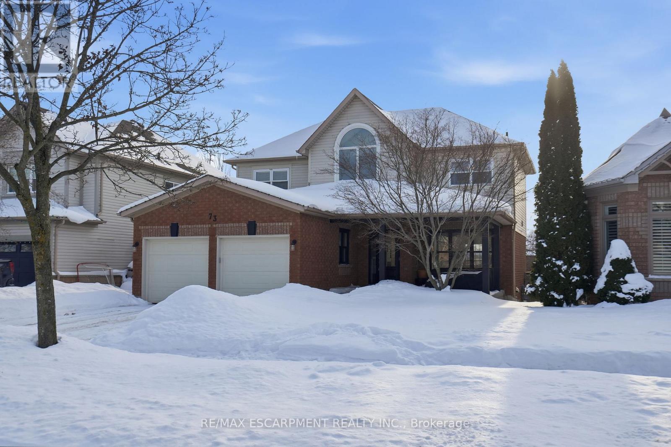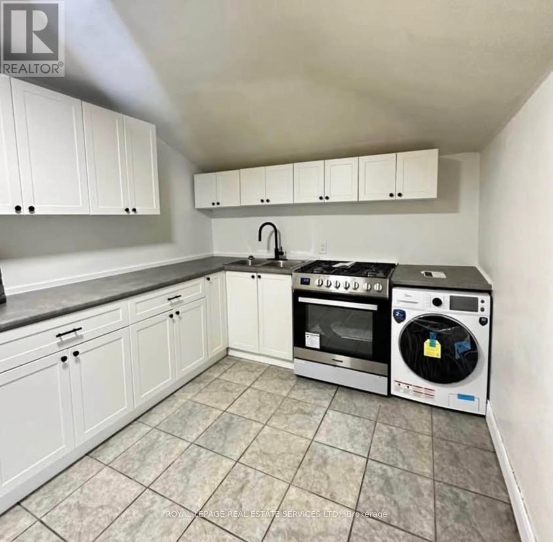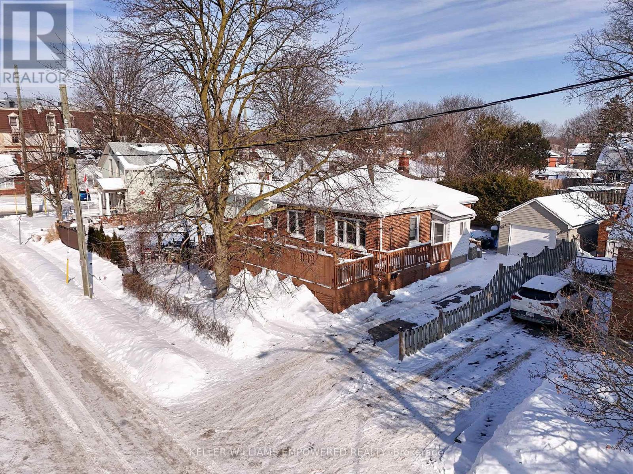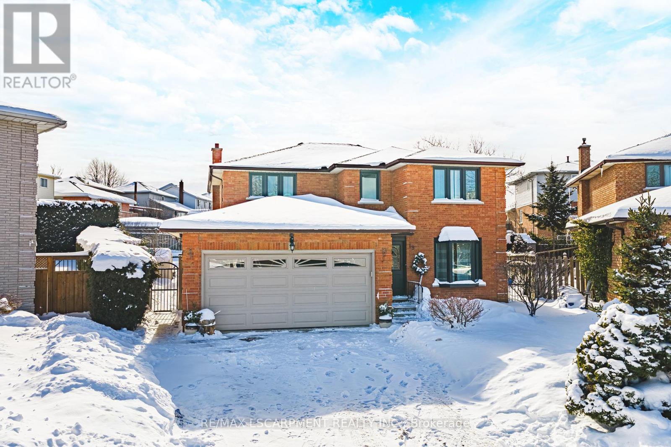43 Kenesky Drive
Hamilton, Ontario
Townhome in desirable Waterdown East! This spacious 2,300 sqft home features 4 bedrooms and 3.5 bathrooms, tastefully upgraded throughout. Enjoy open-concept living on the main floor with 9-ft smooth ceilings, hardwood flooring, and a modern kitchen with black stainless steel appliances, quartz countertops, and a large center island, perfect for entertaining. A dedicated main floor office provides the ideal space for working from home. The carpet-free design continues throughout the home. The primary bedroom offers a walk-in closet and a spa-like ensuite for your comfort. Step outside to a private, fully fenced yard - great for relaxing or hosting gatherings. Conveniently located minutes from Hwy 403, Hwy 407, Aldershot GO Station, parks, schools, and all amenities. (id:60365)
25 Edwin Street W
Meaford, Ontario
Meticulously maintained and full of soul, this charming century home blends timeless character with modern comfort, just a stone's throw from Meaford's beloved Joe Park. The 3-bedroom, 2-bath home features warm and inviting interiors with heated floors in the kitchen and main bath.Take in the tranquil views of the lush backyard while relaxing in the spacious and bright family room . Step outside to your private outdoor retreat complete with a wood-burning sauna and a custom playhouse-ideal as a work-from-home office or creative studio. All just minutes to downtown Meaford, the waterfront, trails, and everyday amenities. A truly special offering where small-town living meets lifestyle ease. (id:60365)
Retail - 1-96 Wilson Street
Hamilton, Ontario
Exceptional opportunity to own a high-exposure retail property in the heart of Downtown Hamilton. Situated on the north side of Wilson Street, this property offers strong visibility, steady pedestrian activity, and proximity to key downtown amenities. The building features an open-concept retail layout with large display windows, lots of natural light on all 4 sides of the building, high ceilings, and flexible space suitable for a wide range of commercial uses. Surrounded by a growing mix of residential developments, restaurants, offices, and cultural institutions, this location benefits from the continued revitalization of Hamilton's urban core. Highlights: Prime downtown location with excellent street exposure. Flexible retail layout ideal for retail, showroom, or service-based business. The landlord will help with the buildout. Strong pedestrian and vehicle traffic with parking available. Close to public transit, parking, and major city landmarks. A fantastic opportunity to secure a property in one of Hamilton's most rapidly developing retail and commercial districts. (id:60365)
365 Beech Street
Lucan Biddulph, Ontario
Welcome to 365 Beech St! This beautifully maintained Double car garage detached home is located in the desirable Ridge Crossing subdivision, just a short walk to schools, parks, restaurants, and local amenities. The home features custom Lucan Architectural solid wood cabinetry in the kitchen and all bathrooms. The open-concept main floor offers a spacious living room, eat-in dinette, kitchen with corner pantry, and backsplash. Upstairs, you'll find a generous primary suite with walk-in closet and 3pc ensuite, two additional bedrooms, and a 4pc main bath. Enjoy a fully insulated double garage, a partially fenced yard with a 15'x23' concrete pad and 6'x8' shed (both new in 2021), and professionally landscaped perennial gardens with hydrangeas, lilac trees, lilies, and a red maple. Move-in ready and perfect for family living! (id:60365)
156 Mill Street
West Lincoln, Ontario
This exclusive New Luxury Custom built Freehold townhome sits on the historic Mill Street, a place where stories date back as far as 1787. First of its kind in West Lincoln county. The Beautiful 2 Storey Home boasts of over 1340 Sq Ft Of Luxurious Above Grade Living Space With High-End Modern Finishes, 2 Spacious Bedrooms On The Upper Level With Primary room Ensuite. Other features that comes with the home include; A Life-time warranty Metal Roofing finishing, front Glass Curtain-wall that is transparent, but opaque from outside, enhancing beauty and added security, well finished flooring with light Oak 7 x 48 Vinyl Plank, Double Under-mount sink, Oak hardwood floor stairs, with rail and black spindle, 41/2 baseboard & 21/2 casings, Contemporary well finished kitchen cabinet, Glass shower enclosure, Heat Recovery Ventilator (HRV) installed, Skylight windows overseeing the stairs to creating well lit daylight and moonlight void, Conduit for Future car Charger, Quartz Kitchen Counter & island top, Mud room, Enlarged window compatible for egress in the Basement and approved future Build -Accessory Dwelling Unit compatibility and zoning. 200amps Electric Panel, Pot Lights all over the house, Electric powered Fireplace, Digital Thermostat, Tankless hot water heater to conserve cost and Video door bell. This is truly a fully upgraded house with modern but easily operated features for all age group. Over 80k in upgrade value. 15 minutes to Grimsby beach. (id:60365)
154 Mill Street
West Lincoln, Ontario
This exclusive New Luxury Custom built Freehold townhome sits on the historic Mill Street, a place where stories date back as far as 1787. First of its kind in West Lincoln county. The Beautiful 2 Storey Home boasts of over 1340 Sq Ft Of Luxurious Above Grade Living Space With High-End Modern Finishes, 2 Spacious Bedrooms On The Upper Level With Primary room Ensuite. Other features that comes with the home include; A Life-time warranty Metal Roofing finishing, front Glass Curtain-wall that is transparent, but opaque from outside, enhancing beauty and added security, well finished flooring with light Oak 7 x 48 Vinyl Plank, Double Under-mount sink, Oak hardwood floor stairs, with rail and black spindle, 41/2 baseboard & 21/2 casings, Contemporary well finished kitchen cabinet, Glass shower enclosure, Heat Recovery Ventilator (HRV) installed, Skylight windows overseeing the stairs to creating well lit daylight and moonlight void, Conduit for Future car Charger, Quartz Kitchen Counter & island top, Mud room, Enlarged window compatible for egress in the Basement and approved future Build -Accessory Dwelling Unit compatibility and zoning. 200amps Electric Panel, Pot Lights all over the house, Electric powered Fireplace, Digital Thermostat, Tankless hot water heater to conserve cost and Video door bell. This is truly a fully upgraded house with modern but easily operated features for all age group. Over 80k in upgrade value. 15 minutes to Grimsby beach. (id:60365)
158 Mill Street
West Lincoln, Ontario
This exclusive New Luxury Custom built Freehold townhome sits on the historic Mill Street, a place where stories date back as far as 1787. First of its kind in West Lincoln county. The Beautiful 2 Storey Home boasts of over 1340 Sq Ft Of Luxurious Above Grade Living Space With High-End Modern Finishes, 2 Spacious Bedrooms On The Upper Level With Primary room Ensuite. Other features that comes with the home include; A Life-time warranty Metal Roofing finishing, front Glass Curtain-wall that is transparent, but opaque from outside, enhancing beauty and added security, well finished flooring with light Oak 7 x 48 Vinyl Plank, Double Under-mount sink, Oak hardwood floor stairs, with rail and black spindle, 41/2 baseboard & 21/2 casings, Contemporary well finished kitchen cabinet, Glass shower enclosure, Heat Recovery Ventilator (HRV) installed, Skylight windows overseeing the stairs to creating well lit daylight and moonlight void, Conduit for Future car Charger, Quartz Kitchen Counter & island top, Mud room, Enlarged window compatible for egress in the Basement and approved future Build -Accessory Dwelling Unit compatibility and zoning. 200amps Electric Panel, Pot Lights all over the house, Electric powered Fireplace, Digital Thermostat, Tankless hot water heater to conserve cost and Video door bell. This is truly a fully upgraded house with modern but easily operated features for all age group. Over 80k in upgrade value. 15 minutes to Grimsby beach. (id:60365)
19 Perkell Place
Kitchener, Ontario
Welcome to 19 Perkell Place in Kitchener's mature, family-friendly Rosemount neighbourhood - an attractive 4-level side-split tucked on a quiet court just minutes from Stanley Park Conservation Area, shopping, expressway access, and the KW Memorial Auditorium. This well-maintained home offers a single garage with inside entry (currently set up as a workshop with rear storage), brick and aluminum exterior, and a beautifully landscaped 56 x 127 ft lot with gardens and a custom shed - ideal for hobbyists and handyman projects.Inside, you'll find new vinyl flooring through the foyer and kitchen, a bright kitchen with deep pantry and updated fixtures, a formal dining room, and a spacious living room with a wide picture window. A sun-filled 12' x 22' sunroom provides fantastic bonus living space. Upstairs features three bedrooms and a 4-piece bath. The lower levels offer another bedroom, an updated powder room, and a finished rec room with raised subfloor and great natural light.Perfect for a handyman or DIY enthusiast looking to add personal touches, this home is an ideal blend of space, location, and long-term pride of ownership. (id:60365)
73 Riley Street
Hamilton, Ontario
This home offers A+ curb appeal with a welcoming front porch, beautiful front door and spacious foyer. The standout kitchen is exceptional in size and flooded with natural light, sure to impress anyone who loves to cook and entertain! It offers abundant granite counter space, extensive cabinetry, a large island and built-in wall oven, microwave and cooktop. The main floor features a comfortable family room with electric fireplace, plus hardwood floors and hardwood stairs with wrought iron spindles throughout the main and second levels. Upstairs are three bedrooms, including a stunning primary suite with walk-in closet and a beautifully renovated ensuite featuring a stand-alone tub, glass-enclosed shower, double vanity with quartz countertops and a light-up mirror. The finished basement includes a fourth bedroom, rec room with gas fireplace, laundry area and a huge storage area (ideal for storing outdoor cushions, suitcases and holiday décor!) Enjoy outdoor living in the fully fenced backyard with the composite deck with black railing and gas BBQ hookup. Thoughtfully laid out and full of space, this home is ideal for families while equally appealing to couples seeking room to grow, all within walking distance to schools, shopping, restaurants, parks, the YMCA, public transit and with easy access to highways and the GO station. RSA. (id:60365)
216 John Street N
Hamilton, Ontario
Welcome to this clean move-in-ready 2-bedroom, 1-bathroom apartment nestled on the upper level of a legal duplex in the heart of Hamilton's revitalized North End. This stylish and spacious unit boasts a bright layout with a generous living and dining area, perfect for both relaxing nights in and entertaining guests. The modern kitchen offers ample cabinetry and functional workspace, while the full bathroom is clean, contemporary, and well-appointed. Enjoy carpet-free living with hardwood floors throughout, large windows that flood the space with natural light, and a fresh, modern feel. Both bedrooms are well-sized and feature closets for convenient storage, and a private in-unit laundry area adds everyday ease. Ideally situated near John Street North and Barton Street East, this location puts you steps from the best of urban Hamilton. Enjoy quick access to trendy cafes, local shops, and the vibrant arts and dining scene along James Street North. With public transit nearby, easy highway access, and close proximity to West Harbour GO, commuting is effortless. Parks, waterfront trails, and downtown amenities are all within reach, making this an excellent opportunity for professionals, creatives, or anyone seeking a connected and walkable lifestyle in a thriving neighborhood. (id:60365)
5 Elm Street
Cambridge, Ontario
Gracefully set in one of East Galt's most established neighborhoods, this beautifully finished two-bedroom bungalow offers timeless charm paired with thoughtful modern updates. Designed for effortless living, the home features a carpet-free main floor and a warm, inviting atmosphere that immediately feels like home. The heart of the property is the fully renovated kitchen, completed in January 2025, showcasing both style and practicality for everyday living and entertaining. The living room, updated two years ago, is bright and refined with pot lighting and fresh contemporary paint, creating an ideal space to relax or gather. A tastefully updated bathroom (2023) adds to the home's turnkey appeal. The fully finished lower level expands the living space with a cozy recreation room featuring a gas fireplace, pot lighting, and a charming bar area-perfect for quiet evenings or hosting guests. Outdoors, enjoy a large private front deck, a convenient side mudroom, and a fully fenced yard for added privacy. A detached garage with hydro completes this exceptional offering. Located within walking distance to parks, schools, shopping, and the scenic Grand River trails, this East Galt gem offers comfort, character, and convenience in equal measure-a wonderful opportunity to own a beautifully updated home in a mature, family-friendly community. (id:60365)
19 Glenhaven Court
Hamilton, Ontario
This spacious two-storey brick home in Hamilton's family-friendly Gilkson neighbourhood features over 2,200 square feet of thoughtfully designed living space with four bedrooms and three full bathrooms. The main floor features a bright and inviting layout with formal living and dining rooms, a generous eat-in kitchen, and a cozy family room perfect for gatherings. Upstairs, the primary suite includes its own ensuite, while three additional bedrooms provide plenty of space for a growing family. The true highlight of this property is the backyard-an expansive, private retreat complete with a gazebo that sets the stage for summer barbecues, outdoor entertaining, and relaxing evenings. With a double garage, parking for four, and close proximity to parks, schools, shopping, transit, and highway access, this home combines everyday convenience with a welcoming community feel. A rare opportunity to enjoy comfort, space, and exceptional outdoor living in one of Hamilton Mountain's most desirable locations. Updates: Roof and windows, including bay window in the living room (2022), main-floor powder room with shower (2022), central air conditioning (2021), furnace (2020), kitchen countertops and backsplash (2018), 812 backyard shed/workshop built on an oversized concrete pad (2016), and all carpeting replaced on main floor with Brazilian hardwood and second floor with 12 mm engineered wood. (id:60365)

