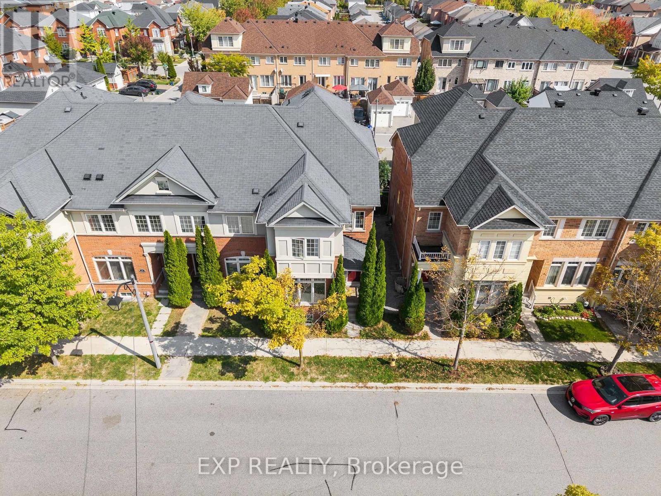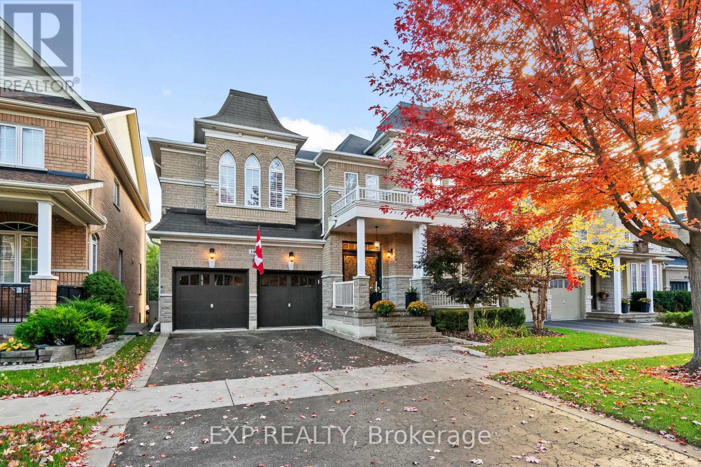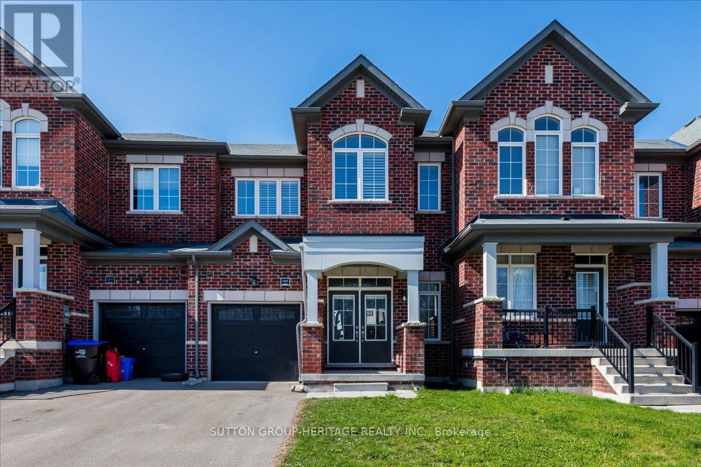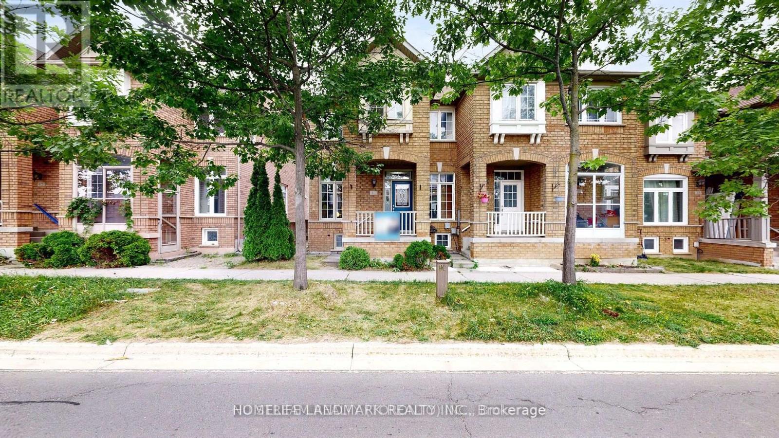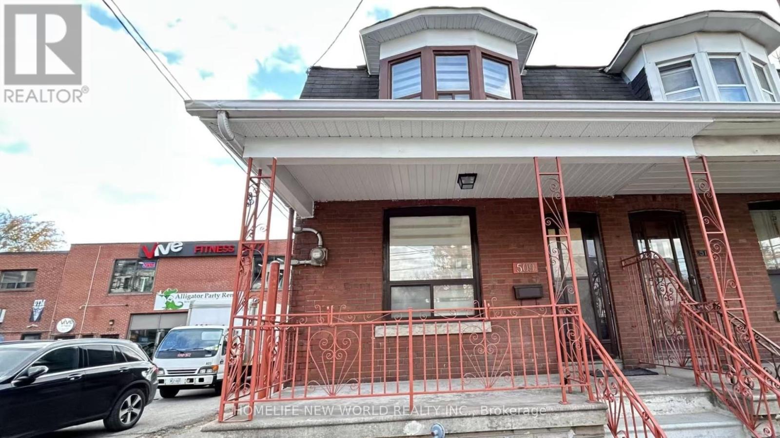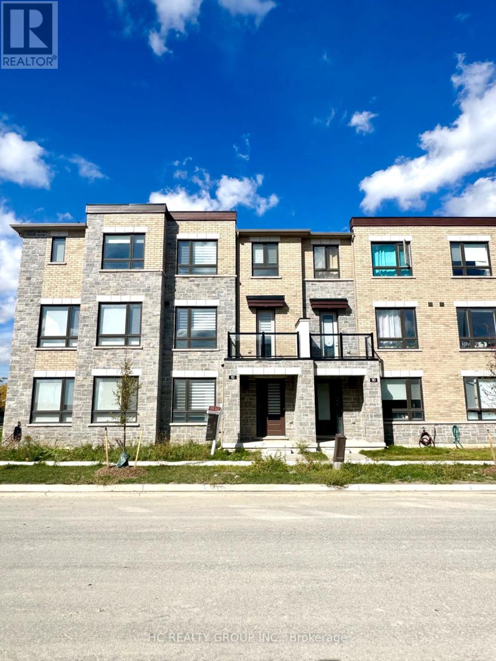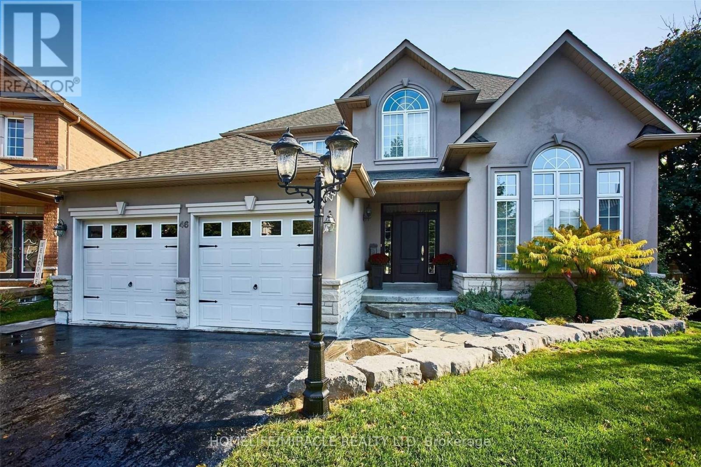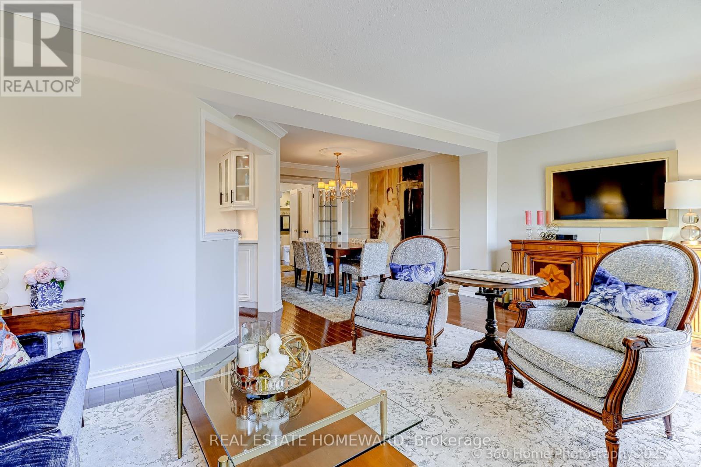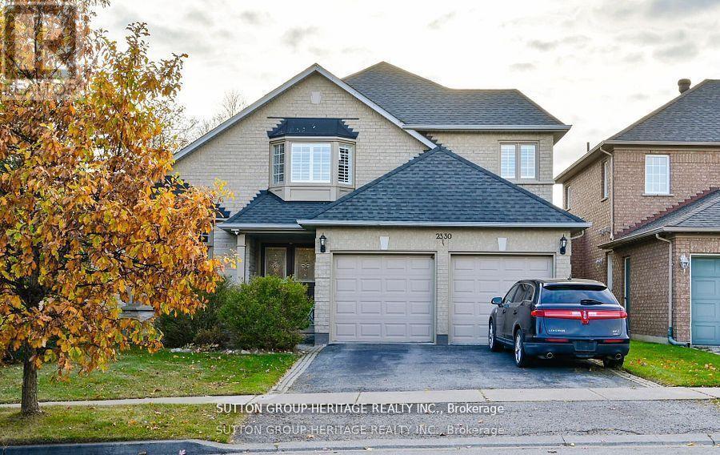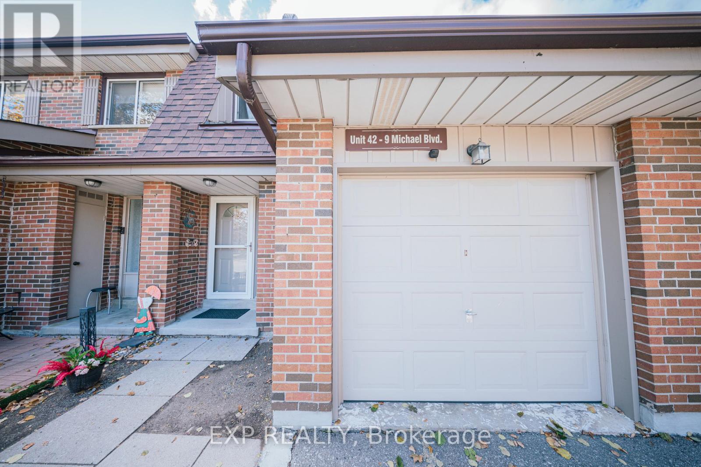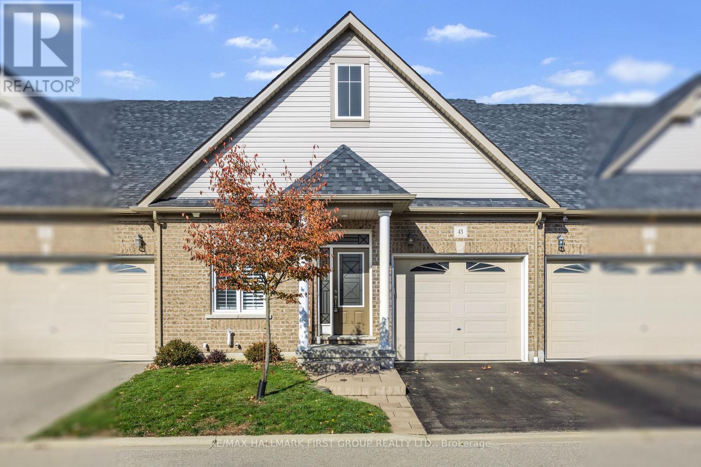25 Abberley Street
Markham, Ontario
Welcome to 25 Abberley Street, a stunning freehold end unit townhouse offering the perfect blend of comfort, style, and functionality in the highly desirable Cornell community of Markham. With 3 spacious bedrooms, 4 bathrooms, plus a versatile third floor loft, this home boasts an impressive 1,878 sq ft of thoughtfully designed living space, ideal for families and professionals alike. Step inside and be greeted by the warmth of hardwood flooring throughout, creating a seamless flow from room to room. The open concept main floor is filled with natural light, featuring a modern kitchen complete with granite countertops, stylish backsplash, and ample cabinetry, making it both a chefs dream and an entertainers delight. The generous living and dining areas provide the perfect setting for family gatherings and everyday living. Upstairs, the primary retreat offers a spacious layout with a spa inspired ensuite, while two additional bedrooms provide plenty of room for family or guests. The third floor loft is an incredible bonus perfect as a home office, playroom, media space, or cozy retreat. With 4 bathrooms, convenience is built into every level. Step outside to discover a rarely found large backyard for a townhome, beautifully finished with interlock for low maintenance living and outdoor enjoyment. Parking is never an issue with a private garage plus a driveway accommodating up to 4 vehicles. Located just minutes from Markham/Stouffville Hospital, Cornell Community Centre, Hwy 407, shops, and top ranked schools, this home offers unmatched convenience while being part of a family friendly, vibrant neighbourhood. Don't miss this opportunity to own a move in ready end unit gem that combines modern upgrades, functional design, and an unbeatable location. (id:60365)
101 Smoothwater Terrace
Markham, Ontario
Stunning 4 bedroom, 4 bath detached home in Markham's coveted Box Grove community, situated on a premium 45.93 x 108.27 ravine lot with mature trees and professional landscaping. 3,277 sq ft of above grade living space, this 2 storey beauty showcases upgraded light fixtures, hardwood flooring, and a smart layout perfect for family living and entertaining. The bright main floor features a spacious living room with a cozy fireplace, formal dining area, family room, office and a modern kitchen ready for your personal touch. Upstairs, find generously sized bedrooms and a serene primary suite with ample closet space and a well appointed ensuite. Step outside to a private deck with stairs leading to a fully fenced backyard backing onto tranquil green space. The walk out basement with full size windows ideal for future finishing or in-law potential. Equipped with smart home tech: Nest Learning Thermostat, video doorbell, electronic lock, smart smoke/CO detectors, furnace (2021), Sprinkler System (front/back). Located near top ranked schools like David Suzuki PS, Markham District High School, Father Michael McGivney Catholic Academy High School, and Bill Crothers Secondary School. This home is walking distance to Bob Hunter Memorial Park. For shopping and dining, residents have convenient access to Boxgrove Centre, featuring Restaurants, Longos, Banks, Starbucks, Walmart and more. Commuters will appreciate the homes proximity to Highway 407 and access to York Region Transit, ensuring easy travel throughout the Greater Toronto Area. (id:60365)
1491 Farrow Crescent
Innisfil, Ontario
Indulge in luxury living in this stunning home! Enjoy the airy, open concept design flooded with natural light, highlighting the spacious and functional layout perfect for any family. Nestled in a welcoming community, the fully fenced yard offers privacy and a great space for entertaining. The kitchen boasts granite counters, stainless steel appliances, a gas stove, upgraded range hood, and a stylish backsplash. Hardwood floors flow throughout, complementing the well-appointed decor. The charming red brick exterior provides ample parking, with garage access adding convenience. Retreat to the primary suite featuring a large soaker tub and shower, while plantation shutters adorn every window. Find additional space in the large basement and revel in the close proximity to schools and shopping. So MUCH development In The Area and Future Go Train. It Is A Great Time To Get In. This home is a rare find - book your showing today! (id:60365)
41 Bur Oak Avenue
Markham, Ontario
Immaculately Well-Maintained Freehold Townhouse In High Demand Markham Berczy Community. 4 Bedroom End Unit Townhome, Just Like Semi-Detached. No POTL Fee. Back to South with unlimited nature light in main living area. 9-Feet Celling On Main Floor, Hardwood Floor On All Floors. The 3rd Floor Offers A Primary Bedroom overlook neighborhood, W/Large Closet & 4pc Ensuite. Fresh Painting (2025), Brand New Stove (2025), Fridge (2023), Washer (2023), Air Conditioning (2019), Garage Door (2019), Roof Shingle (2017) . Walking Distance To Top-Ranked Pierre Elliott Trudeau High School. Close To Markville Mall, Supermarkets, Restaurants, Banks, Public Transit, Go Station & All Amenities. This Home Is Perfect For Any Family Looking For Comfort And Style. * **Don't miss this outstanding opportunity!*** (id:60365)
509 Dupont Street
Toronto, Ontario
Beautifully renovated semi-detached home in the heart of Seaton Village with over $100k in upgrades. Bright open-concept layout with brand-new flooring, new pot lights, and fresh paint throughout. The main level features a large new renovated modern kitchen with a big island, custom cabinetry, quartz countertops & backsplash, and new stainless steel appliances. Built-in laundry ( washer & dryer ) hidden behind sleek kitchen cabinet. New zebra blinds installed. The spacious primary bedroom includes a bright bay window, bringing in abundant natural light. The second floor bathroom has been newly renovated with modern finishes, offering a fresh and stylish look. The fully finished basement apartment offers excellent potential rental income and features 2 bedroom & brand new kitchen & laundry area & bathroom, new vinyl flooring and a new custom separate entrance door. The rear yard accessible through the new garage door, offers a large storage area or parking for one small compact sedan. There is also a separate side entrance located next to the garage door for added convenience. Newly installed air conditioner. Easy access to all amenities including shops , schools , park and TTC . Close proximity to both subway lines, George brown college and U of T. Don't miss it! (id:60365)
112 Robert Eaton Avenue W
Markham, Ontario
Client RemarksThis bright and spacious corner-unit freehold townhouse is located in a newly developed Markham community and offers a modern, functional layout perfect for family living. Featuring four bedrooms, hardwood floors on the second floor, and a sleek kitchen with stainless steel appliances, the home is freshly painted and upgraded throughout. The ground level includes a recreation area, a spacious bedroom, a full bathroom ideal for guests and direct access to the double car garage. On the second floor, large windows fill the open-concept living and dining area with natural light, while the breakfast area opens to a huge terrace perfect for summer BBQs. The third floor boasts three generously sized bedrooms, providing ample space and privacy. With a double private driveway, parking for four cars, and $$$ spent on upgrades, this home is steps away from community centres, schools, parks, shops, and restaurants, and just minutes from public transit and major highways, making it the perfect blend of style, comfort, and convenience. (id:60365)
1301 - 25 Baseball Place
Toronto, Ontario
Fully furnished luxury lakefront penthouse with a large southeast-facing terrace offering exceptional views of Lake Ontario. Features high-end finishes, quality furnishings, and an open-concept layout designed for comfort and convenience.Located in one of Toronto's original historic neighbourhoods, close to waterfront paths, boutiques, dining, and public transit. Residents enjoy premium amenities, including an infinity pool with panoramic skyline views, fitness facilities, and an entertainment terrace with a direct view of the CN Tower.Ideal for executives or professionals seeking a turnkey rental. Available short term (id:60365)
Lower - 46 Tanis Crescent
Toronto, Ontario
Lower-level unit for lease at 46 Tanis Crescent, Toronto M1C 428 (Centennial Scarborough E10), offering a private entrance, spacious layout with 1-2 bedrooms, full kitchen, 3-piece bathroom, and shared laundry access. Ideal for students, professionals, or small families seeking comfort and convenience near TTC, Centennial College, UofT Scarborough, parks, and shopping. Includes one parking spot in a quiet neighborhood with easy access to Highway 401 and local amenities. (id:60365)
42 Rodeo Pathway
Toronto, Ontario
Welcome to 42 Rodeo Pathway - a beautifully renovated home in the heart of Birchcliffe Village! This move-in ready home offers 2 spacious bedrooms, 2 full baths, 2 powder rooms, and an ideal layout for both relaxing and entertaining. Enjoy an upgraded eat-in kitchen with quartz countertops, quartz backsplash, new plumbing for ice/water fridge, and high-end stainless steel appliances. The open-concept living and dining area is filled with natural light from large south-facing windows and features custom Hunter Douglas automated blinds. The lower level family room includes a cozy gas fireplace and direct access to both the garage and covered parking pad. Unique lighting upgrades include a smartly designed path of illumination from basement to bedroom, new pot lights in the basement, new fixtures throughout, and added outlets for convenience. Upstairs, the primary suite boasts custom blinds, large closets with built-in lighting, and a spa-like ensuite featuring a wet room with low-barrier entry, rain shower, and standalone tub. The second bathroom has also been fully renovated with zero-barrier shower access and boutique-quality finishes. Two private outdoor spaces offer ideal spots for entertaining or relaxing, with terrace water supply added for easy gardening. Additional highlights include hardwood flooring throughout, separate laundry room with sink, two-car parking (garage + covered pad), and ample storage. Steps to TTC, Kingston Road Village, the Beach, and scenic waterfront trails. Enjoy local gems like City Cottage Market, Corbins, Graysons Bakery, and nearby parks, Rosetta McClain Gardens, and schools. A rare opportunity to upsize or downsize without compromise - this is living at its finest. (id:60365)
2330 Southcott Road
Pickering, Ontario
The Lovely prestigious Buckingham Gates of Pickering, the community like a gated community, but without the gate., awaits your family. There is only one way in and one way out of this community. This lovely detached, 4 bedroom, 4 bath, brick home is truly unique, in that it has a finished walk-out basement, an inground pool and backs on to conservation/park. No homes behind. No hydro lines. LOCATION, LOCATION, LOCATION, you can do whatever you want to your house, but you can't change the location. The original owners are selling this home. It has been maintained beautifully. It may be dated in decor, but mechanically it's sound. A great opportunity to get in to this neighborhood at an affordable price. This is a very safe community. The neighbourhood has recently had a new playground put in and it's beautiful. There is a baseball diamond and St. Wilfred Catholic School all in the neighbourhood. This house is located Close to Devi Mandir Temple, close to Masjid Usman Islamic Centre. Upon entering through the double door entry, the first notable feature is the open staircase. This staircase leads to four bedrooms. The Primary bedroom has a corner soaker tub, separate shower and a walk-in closet. There is a bright open concept kitchen, breakfast area and family room, with gas fireplace. The large recently finished basement is finished with a spacious recreation room, an office and a 3 piece bath. The basement has French doors leading out to the beautiful pool area. The inground pool with complimenting composite decking. no painting no staining, just a powerwash once a year, beautiful!!! This beautifully finished basement would make an amazing second suite with its own private entrance. Double garage with entrance to the main floor laundry. 2 decks, upper and lower, and the back staircase, all composite plastic. no mntce. Glass railing, west view. Sunsets!!! Save approx $25000 in land transfer tax buying outside of Toronto. (id:60365)
42 - 9 Michael Boulevard
Whitby, Ontario
Welcome to 9 Michael Blvd #42, a tastefully upgraded 3-bedroom, 2.5-bath townhome nestled in Whitby's Lynde Creek community. This freshly painted home features new vinyl flooring, oak stairs, and a modern kitchen renovated with quartz countertops, cermanic backsplash, and new cabinets and appliances. The spacious layout offers a bright open-concept living/dining area with a walkout to a private fenced yard. Upstairs, three generously sized bedrooms offer comfort and functionality, while the fully finished basement (completed in Oct 2024) adds a large rec room and an additional washroom. Major mechanical updates include a Goodman furnace (July 2022) and Lennox A/C (April 2021). Located walking distance to parks, schools, early childcare centres, and the scenic Lynde Creek Trail. Minutes to FreshCo, Food Basics, Longo's, and the Whitby GO Station. Quick access to Hwy 401, 412, and 407 makes commuting easy. A move-in-ready family home in a quiet, well-maintained complex with garage + driveway parking and ample visitor parking. (id:60365)
43 Washburn Path
Clarington, Ontario
Rarely offered Lot backing onto Common Elements green space! Discover this beautifully maintained Halminen built bungalow townhome, ideally situated in one of Courtice's most sought-after neighbourhoods. This charming 2-bedroom, 2-bathroom home offers direct garage access and a thoughtfully designed open-concept layout perfect for modern living. Enjoy a striking kitchen featuring granite countertops, undermount cabinet lighting, stainless steel appliances, and 9-foot ceilings that enhance the spacious feel. The direct-vent gas fireplace, oak hardwood floors, crown molding and California shutters add warmth and elegance throughout. The primary bedroom boasts an ensuite with a glass shower enclosure, while the second bathroom offers a soothing tub for ultimate comfort. Convenient main-floor laundry adds to the ease of everyday living. The unfinished basement allows for creativity with design and additional comfort. Outside has a fully fenced backyard, with a private setting-a perfect retreat for relaxation or entertaining. Located close to schools, parks, shopping, dining, and major commuter routes, this home seamlessly combines comfort, style, and convenience. Don't miss this rare opportunity to own a very well kept bungalow in a prime Courtice location! The monthly Common Element fee for Towns of Tooley Mills is $157.00. This includes street snow removal, common area maintenance and visitor parking which is monitored by Paragon Security. (id:60365)

