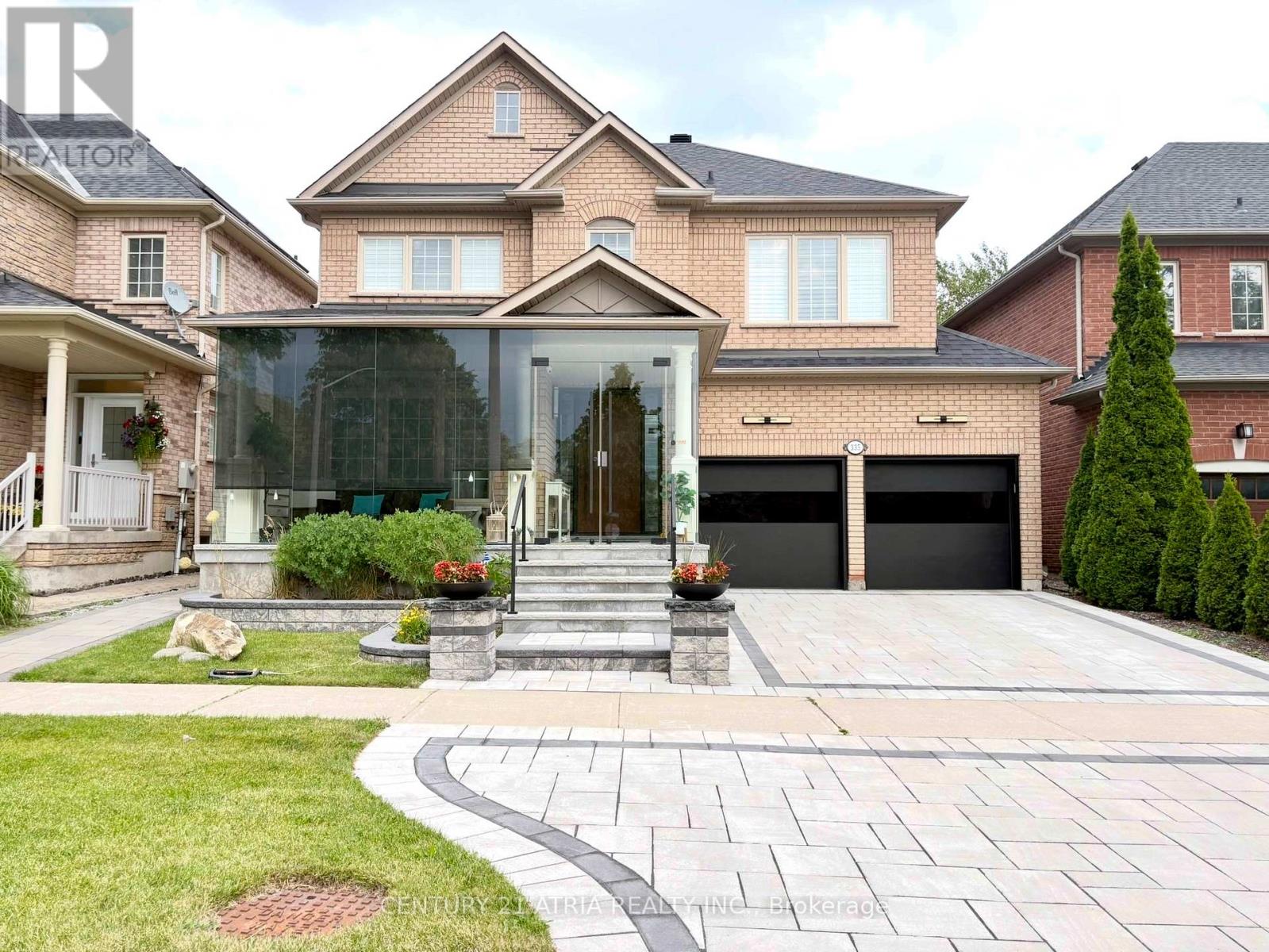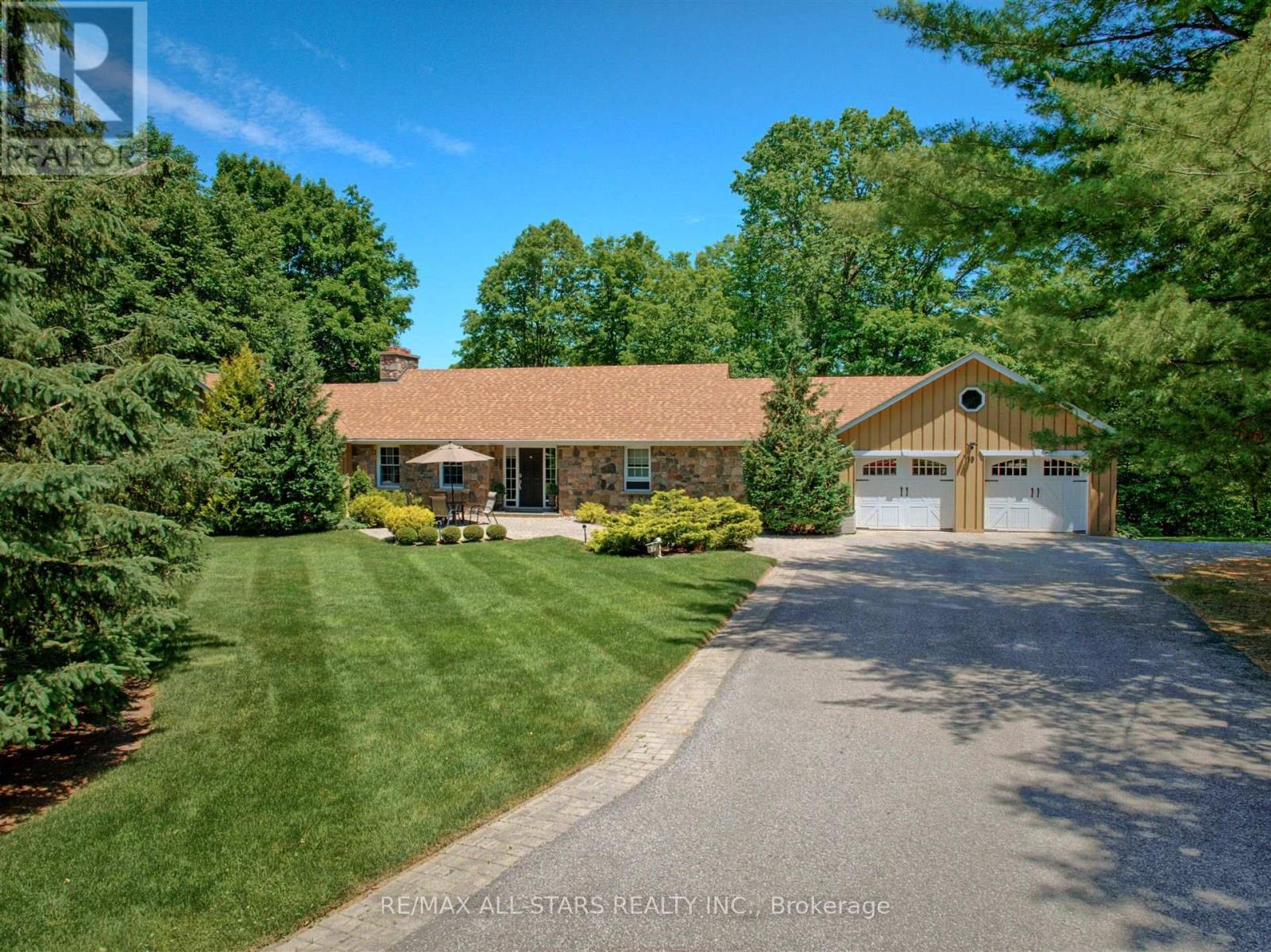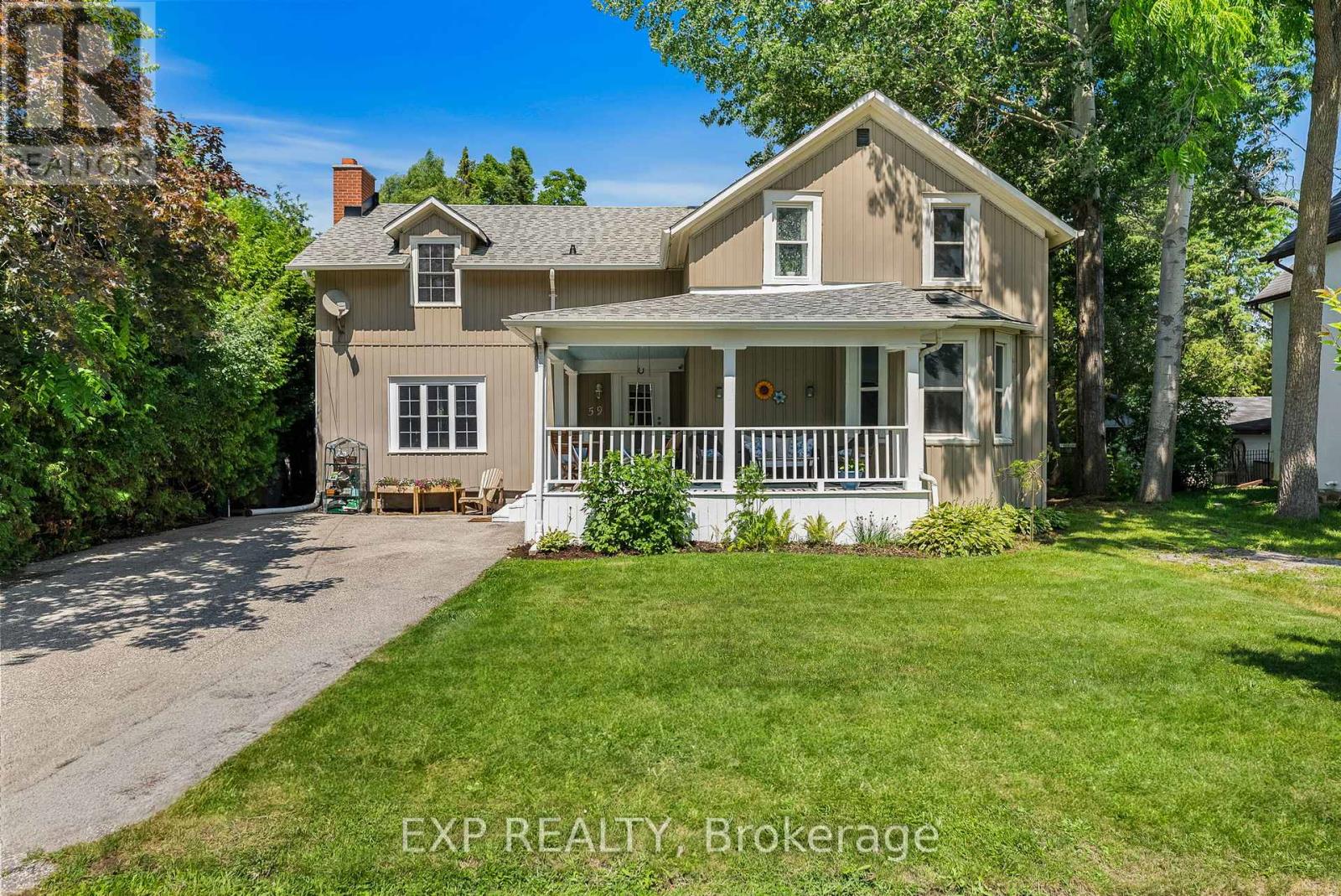37 Ingleside Street
Vaughan, Ontario
Welcome to this fabulous end unit executive townhouse in highly desireable East Woodbridge. Loads of interior and exterior living space with a huge roof top deck, 3 bedrooms and 3 bathrooms. It is nestled on a quiet, family friendly street and offers a perfect blend of comfort and convenience. It features bright, open-concept living areas, a modern kitchen with quality finishes, and generously sized bedrooms designed for restful living. Located close to top-rated schools, parks, shopping, transit, and major highways, 37 Ingleside offers the ideal lifestyle for growing families and professionals alike. Dont' miss this rare opporunity to own a piece of tranquility with urban amenities just minutes away. (id:60365)
100 Delayne Drive
Aurora, Ontario
Gorgeous Detached 2-Storey House Backs To Ravine Privacy! 2680 Sf Reno'd & Upgraded Beauty, Just Move In! Curb Appeal & More! Demand Child Safe Cres, Steps To School, Parks & Nature Trails! Hwd Flrs & Custom Wood Cornice Mldgs! Updated Door Hardware! Custom Staircase W/Wrought Iron Spindles! Gourmet Custom Kit W/Quality Cabinets - Quartz Ctrs - S/S Appli - Upgraded Porcelain Tiles - W/In Pantry-Big Eat In Area & O/L Scenic Ravine! BASEMENT IS NOT INCLUDED. (id:60365)
Bsmt - 335 Shirley Drive
Richmond Hill, Ontario
2 Bedrooms with 2 Bathrooms Finished Basement Apartment with Separated Entrance In Rouge Woods Community. Spacious Open Concept layout, private laundry, 1 parking on the Driveway. Mins Drive to GO Station, Hwy 404, Costco & more. Quiet, safe, family-friendly area move in ready!. Tenant Pays for 1/3 Of Total Utilities (Hydro, Water And Gas). Tenant is responsible For Snow Removal On The Side Of The House Leading To The Unit's Entrance. Ideally located in a family-friendly area zoned for top-ranked schools such as Richmond Rose Public School and Bayview Secondary School, this home provides easy access to shopping, dining, entertainment, parks, community centres, and public transportation, Walmart, groceries, and more... (id:60365)
55 Lensmith Drive
Aurora, Ontario
Welcome to 55 Lensmith in sought after Aurora Highlands in Central Aurora. Nice curb appeal on this bright Four bedroom updated home. The main floor boasts some hardwood floors. Kitchen that is combined with breakfast/dinner area which's features a walkout to large deck area. Family room with fireplace over looking the kitchen area. Updated powder bathroom on main floor. Four bedrooms on 2nd floor with hardwood floors. Updated second floor en suite bathroom in primary bedroom and well as updated second floor main bathroom. Main floor laundry area with access to double car garage. Finished basement with 3 piece bathroom and 5th bedroom. Basement walkout to rear fenced yard. Mature trees in front and backyard. (id:60365)
33 London Road
Newmarket, Ontario
Enjoy the peace and quiet at home on 33 London Rd in a great family friendly Newmarket Location. This property is immaculately clean, showing pride of ownership, fully renovated top to bottom with care. Spacious Dining room for the whole family, open to main floor family room. Modern Chef's kitchen, large island, deep kitchen sink, coffee centre + pantry. A slice of Paradise! Must see the Three Season room overlooking the fully fenced private backyard with an above ground Salt Water Pool (2018), gardens and patio, garden shed and pergola (2021) Enjoy an open concept floor plan with floating oak straicase inviting you to the 2nd floor.A second floor addition was added in 2018, with a new primary bedroom, walk in closet and spa bath. A secondary bedroom and closet overlooks the backyard. Three more bedrooms and two full baths complete the second floor.Busy families will appreciate the allergy friendly cork flooring on main and 2nd floors for its comfort, and ease of cleaning. Windows recently replaced approx.(2020) and shingles (2017), Solar Panels (2017) will be paid out on closing. Home has tons of closets and storage space.Here you have it all. Everything at your finger tips. Walk to Yonge St., public transportation, close to Upper Canada Mall, shopping plazas, cool restaurant scene, schools, recreation centres, conservation areas, bike trails. Proximity to Go Train, Southlake Hospital, Hwys 400 + 404. Approximately 2319 sf per Mpac (plus bsmt approx 1000Sqft). Lower level has a seperate entrance to 2bdrm, one kitchen, one 3pc bath, and seperate laundry. (id:60365)
Basement - 66 Little Hannah Lane
Vaughan, Ontario
Bright Walk-Up Basement in Upscale Neighborhood. The unit is spotless and spacious, offering a private entrance, separate laundry room, two stainless steel fridges, a stove, and sleek pot lights that add warmth and style to every room. All finishes are thoughtfully selected for quality and comfort. Situated in a prestigious and quiet neighborhood, you're just minutes away from major shopping plazas, top-rated Schools, parks, scenic trails. Utilities: Tenant is responsible for 35% of all utility bills or a monthly flat fee of $250, (includes all utilities plus high-speed internet) (id:60365)
19 Bristol Sands Crescent
Uxbridge, Ontario
Discover unparalleled privacy in this perfectly maintained spacious bungalow in Bristol Pond Estates, nestled on over 3 acres of forested ravine with views of nature from every room. Centred between the growing towns of Stouffville and Uxbridge, this home also provides quick access to city conveniences of Markham and the GTA. The thoughtfully designed main floor is warm, inviting and features two primary bedrooms with ensuites, ensuring comfort and privacy, as well as a conveniently located 2-pce powder room for guests. The great room, with cathedral ceiling, wood-burning fireplace and large windows, creates a "floating in the treetops" experience. The open kitchen seamlessly connects to the living and dining areas, all with easy access to a comfortable screened-in porch and a large deck overlooking the ravine, perfect for sunbathing or relaxing in the hot tub. The tastefully finished lower level boasts oversized windows and forest views. It includes two bright above-grade bedrooms, a 4-piece washroom, spacious family room with propane fireplace and walkout to a sunny backyard, perfect for a future pool. Additional lower-level rooms include a large recreation room, workshop and laundry room. The natural topography provides a large side lot with private driveway access from the street, offering an ideal spot for an accessory building or home. Ownership in Bristol Pond Estates grants you use of the community-owned 10-acre pond, perfect for a summer afternoon paddle or a winter family hockey game. Don't miss this rare opportunity! (id:60365)
2207 - 1000 Portage Parkway
Vaughan, Ontario
Modern Unit At Transit City 4! At The Heart Of Vaughan Metropolitan Centre Community! Direct Access To The New Subway Station! 1 Parking Spot! Facing With A Huge Balcony! 24-Hour Concierge, Cardio Zone, Indoor Running Track, Yoga Rooms, Half Basketball Court And Squash Court, Rooftop Pool, And Cabanas! Plenty Of Shopping Nearby! Quick Access To The 400 And 407! Steps To Restaurants! (id:60365)
111 Golden Trail
Vaughan, Ontario
Spacious and modern freehold townhome at 111 Golden Trail offering 3+1 beds, 4 baths, and a functional layout ideal for families or professionals. The main floor features a bright multi-functional space as a home office, gym or additional bedroom with a walk-out to a private patio, perfect for enjoying the outdoors. Upstairs, the second-floor family room and dining area boasts hardwood flooring, pot lights, and a walk-out to a balcony for morning coffee or evening relaxation. The sleek open-concept kitchen is equipped with stainless steel appliances, quartz countertops, ample cabinetry, and a large island for effortless entertaining. On the third floor, you'll find 3 large bedrooms, including a primary suite featuring a walk-in closet with closet organizers and a modern 4pc ensuite complete with a soaking tub and enclosed glass shower. Second bedroom with a walk-out to a private balcony and the third bedroom with built-in closet organizers. With 3 parking spaces - 2 on the private driveway and 1 in the garage, this home checks all the boxes for comfort, convenience, and style. Located in a quiet, family-friendly community with easy access to schools, parks, shops, and Hwy 400/407. Ready for immediate occupancy! (id:60365)
216 Sikura Circle
Aurora, Ontario
Welcome to this exquisite Moorcrest Model, One of the Largest & Most Upgraded Home in the prestigious Aurora Hills community. Set on a premium PIE-SHAPE corner lot backing onto a tranquil RAVINE with exceptional home offers rare privacy, lush views, and a sprawling backyard oasis, perfect for entertaining or relaxing. Step inside to over 3,500 sq. ft. of elevated living space, where soaring 10-ft ceilings and rich herringbone-pattern hardwood flooring set the tone for timeless elegance. The gourmet kitchen features high-end stainless steel appliances, custom cabinetry, a large center island, and a walk-through butlers pantry with beverage station and sink. The inviting family room boasts a gas fireplace and coffered ceiling with serene ravine views. The main floor also includes a dedicated home office, spacious mudroom with ample storage, and direct access to the garage completed with Tesla charger. Upstairs, with 9-ft ceilings throughout, youll find five generously sized bedrooms. The primary suite is a luxurious retreat with dual walk-in closets and a spa-like 5-piece ensuite with freestanding tub, glass shower, double vanity, and private water closet. Bedrooms 2-5 share two Jack & Jill-style ensuites, each thoughtfully designed with double sinks and separate wet areas for privacy and convenience. A second-floor laundry room adds to the home's functional layout. Located minutes from Hwy 404 and top-rated schools, parks, Longos, Farm Boy, and the upcoming Aurora Mills Town Centre, this home offers the perfect balance of luxury, comfort, and nature in a highly sought-after neighbourhood. (id:60365)
59 High Street
Georgina, Ontario
Welcome to 59 High Street a beautifully maintained 4-bedroom, 3-bathroom home steeped in character and charm. This historic gem blends timeless architecture with modern updates, offering space, functionality, and warmth. Inside, you'll find generously sized rooms, high ceilings, and large windows that fill the home with natural light. The main floor offers multiple living areas perfect for families or entertaining, along with a 2-piece bathroom and convenient laundry area. Upstairs, the four spacious bedrooms and two additional bathrooms provide comfortable accommodations for a growing family or visiting guests. Situated on a large in-town lot, there's plenty of outdoor space for gardening, play, or relaxing under mature trees. With its prime location close to schools, recreation centres, shops, and restaurants, this home offers the best of both convenience and character. Don't miss your chance to own a piece of local history in a walkable, well-connected neighbourhood. (id:60365)
4303 County 88 Road
Bradford West Gwillimbury, Ontario
Absolutely stunning bungalow in Beautiful Bond Head featuring a detached and heated garage with an inviting above-ground pool. This home has so much character and style boasting custom woodwork, separate dining and living areas, three generously sized bedrooms and tons of storage. Fully finished basement offers a wet bar, gas fireplace and is perfect for relaxing and entertaining. The impressive double detached garage is heated and provides incredible storage space. Outside, you'll find a private, south-facing, beautifully landscaped backyard complete with a decked out pool (new pump 2024), garden shed and raised garden beds for your green thumb. Excellent access to HWY 400, top-rated schools, and public transit just steps away. (id:60365)













