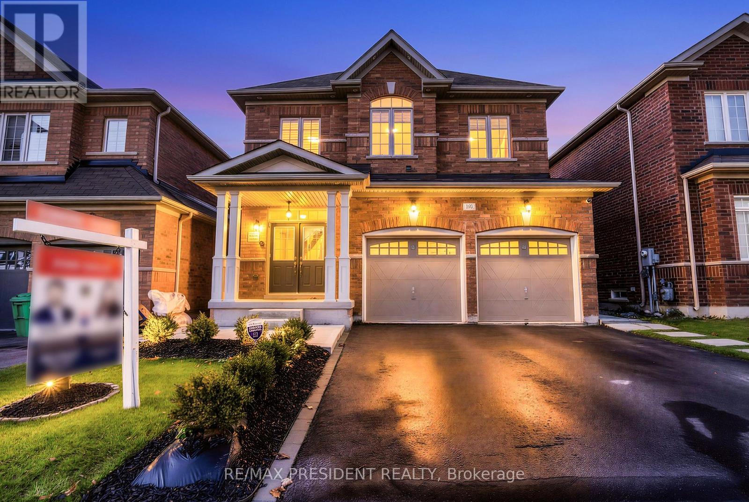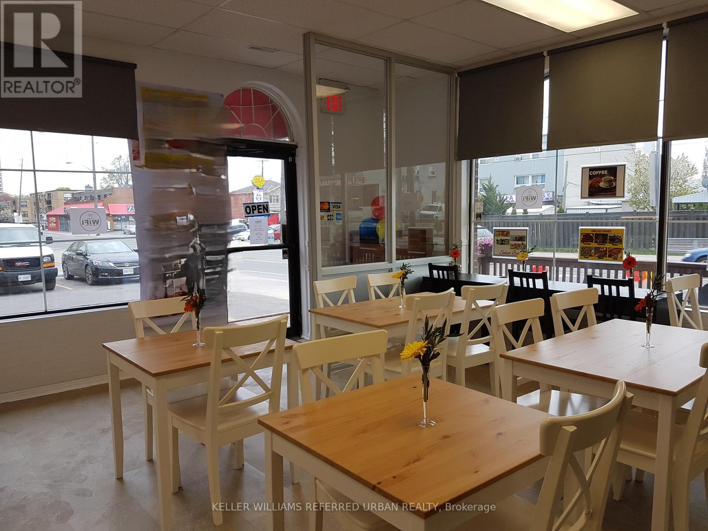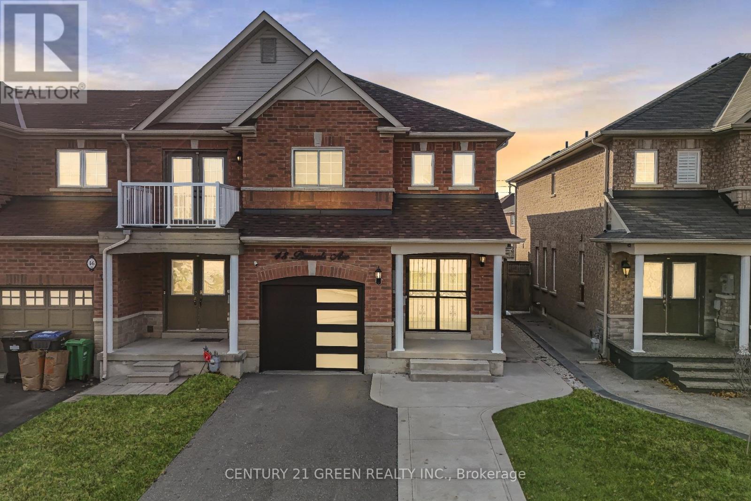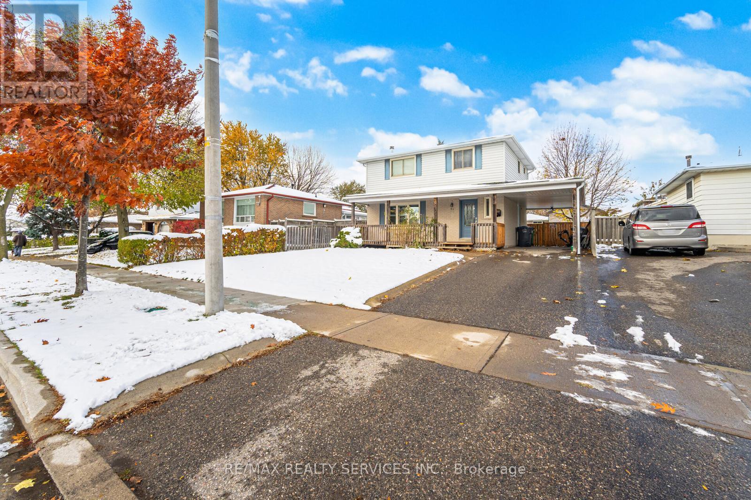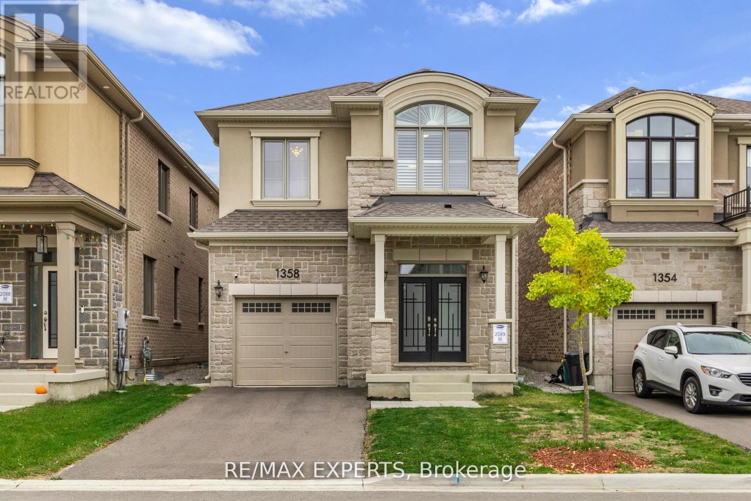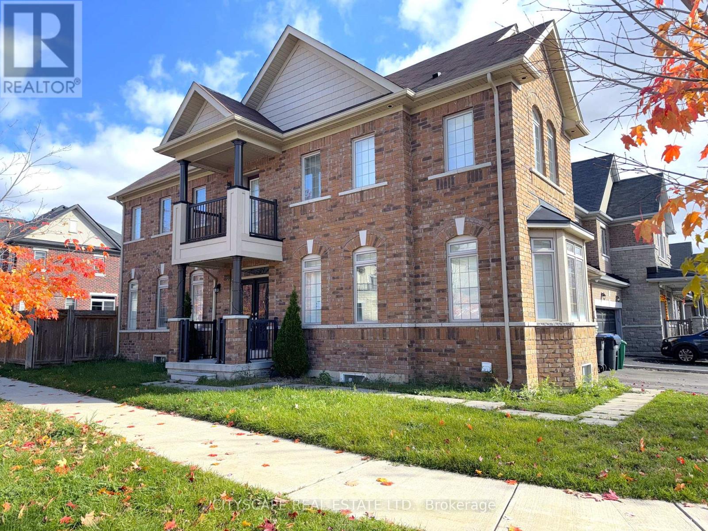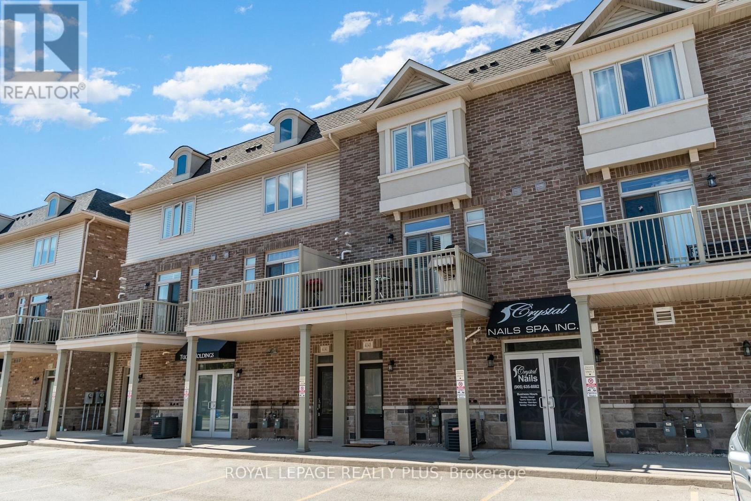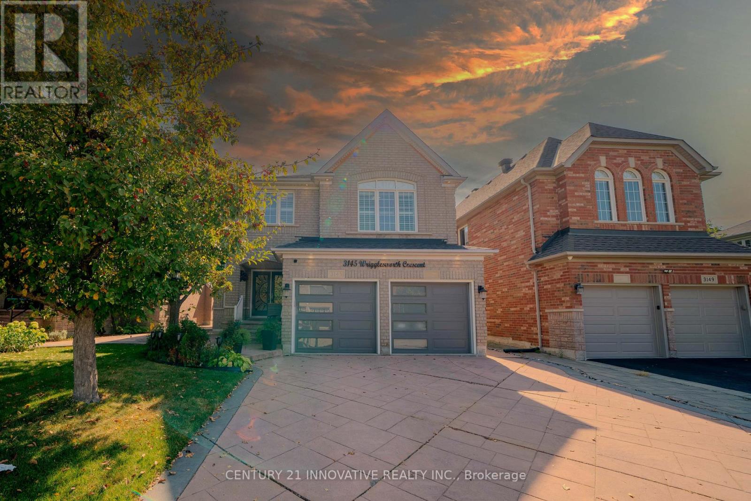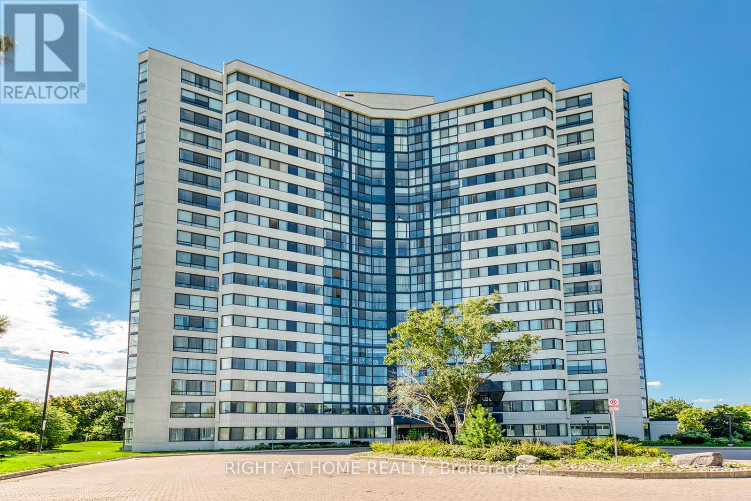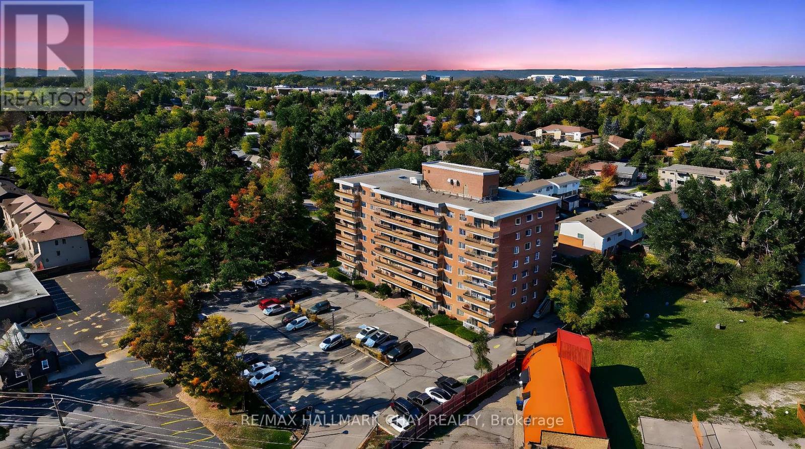146 George Robinson Drive
Brampton, Ontario
Look no further! This bright and spacious home offers the perfect blend of elegance and comfort, featuring a soaring cathedral ceiling, gleaming hardwood floors, pot lights, and a beautifully landscaped yard. The modern kitchen boasts stainless steel appliances, granite countertops, and a cozy breakfast area, while the upstairs laundry adds everyday convenience. The professionally finished basement includes a second kitchen, modern bathroom, and a private bedroom with ensuite laundry ideal for extended family or Potential rental income. Meticulously maintained by its original owner, this stunning turn-key home is ready for you to move in and enjoy. Buy with confidence this one has it all! (id:60365)
2 - 1 Romar Crescent W
Toronto, Ontario
Turnkey Filipino restaurant in a high-visibility location along a main road - ready for immediate operation. This well-established business comes with a loyal, steady client base and strong dine-in and take-out traffic. Fully equipped and high quality kitchen fixtures and equipment. With outdoor and dine-in area. All is arrange on allowing for a smooth transition to new ownership. Basement area is included for storage. The setup also offers the flexibility to introduce and offer your own cuisine, making it ideal for entrepreneurs or operators looking to expand or personalize the menu while benefiting from an already thriving operation. Great for a startup with low monthly rental. Come and visit the location to see its full potential-decide right away and start running your dream food business. (id:60365)
48 Brussels Avenue
Brampton, Ontario
!!Absolute Showstopper!! Don't Miss This Immaculate END-UNIT Townhome - More Like a Semi-Detached Offering nearly 1,800 Sq ft of Above Grade Living Space. This Turnkey Home comes with Stress Free Living loaded with every Upgrade and Feature you could think of. With Almost $90,000 Invested, Every detail reflects quality and craftsmanship at its finest. The main floor opens into a bright open-concept living with a spacious great room enhanced with smooth ceilings and pot lights. Kitchen comes equipped with High End Smart-Technology S/S Appliances, Quartz counters, Ceramic tile, modern backsplash & water filtration system. Breakfast area walkout to a private concrete backyard perfect for family gatherings and guests entertainment. Completely carpet-free with brand-new Engineered Hardwood flooring on both levels & fresh paint throughout with an upgraded stylish Iron Spindles Staircase. Double-door Primary Bedroom showcases a Walk-In Closet and a Spa-Like Ensuite with glass door standing shower upgraded with premium porcelain floor and wall tile. All bathrooms upgraded with Quartz Counter, Under-Mount sink and Black Faucets. Added convenience and Extra Parking with an extended concrete driveway and paved sidewalk. Additional Highlights Include Central Vacuum, Brand New Garage door, Blackout Blinds, Security Metal Front Gate, Security cameras and more. Area features parks, schools, golf course, public transit. Close proximity to Hwy 410, Trinity Common Mall, Heart Lake Conservation & major plazas. Ideal for first-time buyers, families, Investors, Commuters & nature lovers. Truly a "SEE IT TO BELIEVE IT" Home - FEELS LIKE A BRAND NEW BUILT. Book your showing and experience the living This Home and Neighbourhood has to offer. **Kindly See Upgrade & Feature Sheet Attached In the photos.** (id:60365)
84 Sutherland Avenue
Brampton, Ontario
Location! Location! Location! Beautiful 4 Bedroom detached home in a highly desirable neighborhood. Features a modern kitchen, open concept layout, finished basement with separate entrance and a fully fenced yard. Conveniently located close to schools, parks, shopping and all major amenities. New roof, new furnace and A/C, above ground pool and new Quartz kitchen countertops. (id:60365)
2 Maltby Court
Brampton, Ontario
Beautiful Executive Luxury Home on corner *60 ft Lot* & *LEGAL 3 BEDROOM BASEMENT* One of the best layouts with a seamless flow of Living, Dining & Family. Large Kitchen with servery, centre island and breakfast area overlooking the backyard deck. A lot of natural light. 4 great-sized Bedrooms second level. Separate entrance to finished legal basement second dwelling, can be used to generate income or accommodate large families. Stamping in the Wrap-around walkway and driveway. Extended driveway. Walking distance to Treeline School, Park, Plaza and Public transport (id:60365)
1358 Lobelia Crescent
Milton, Ontario
Welcome Home to 1358 Lobelia, Mattamy built detached home with Income Potential! Discover this stunning home featuring a sophisticated French Chateau elevation and a highly functional layout. Originally designed as a 4-bedroom home, it currently offers 3 generous bedrooms plus a sun-filled loft (easily convertible back to a fourth bedroom) and 3 bathrooms above grade. Step through the double-door entry into a grand foyer paved with premium porcelain tiles. The approximate 2,000 sq ft of above-grade luxury is defined by 9-foot ceilings and beautiful engineered hardwood floors on the Main Level. Custom wall paneling and upgraded light fixtures add a touch of timeless elegance throughout. The Great Room is an entertainer's dream, featuring a centered fireplace, large windows, and a convenient walkout leading to the private backyard. Inspire the chef in the Custom Kitchen, with Quartz countertops, a complementing backsplash, and upgraded built-in appliances. Upstairs, you'll find three spacious bedrooms and a loft space. The generous Primary Bedroom serves as a true retreat, featuring a large walk-in closet and a spa-like ensuite bath. For ultimate convenience, the laundry room is also located on the upper level. A separate entrance into the professionally finished basement offers a fully self-contained two-bedroom apartment. This space is perfect for an in-law suite, multi-generational living, or additional income. This is a meticulously maintained home offering both luxury living and financial flexibility. Don't miss the opportunity to make 1358 Lobelia yours! (id:60365)
33 Brookwater Crescent
Caledon, Ontario
**Elegant 4+2 Bedroom Family Home in Caledon**Welcome to 33 Brookwater Crescent, a beautifully appointed 4 + 2 bedroom, 6-bath detached home in a quiet, family-focused Rural Caledon neighbourhood. Thoughtful design, generous principal rooms, and a fully finished lower level make this a terrific choice for growing families or buyers seeking flexible space for guests or extended family.**Light-Filled Main Level**A welcoming foyer with mirrored closet leads into a bright living room with large windows. The gourmet kitchen features a central island, gas cooktop, built-in appliances and ceramic flooring, flowing into the breakfast area with a walk-out to the backyard. The adjacent family room, anchored by a fireplace, and the formal living room provide excellent areas for everyday life and entertaining. Main-floor powder room and convenient laundry complete this level.**Spacious Upper-Level Living**The second floor hosts a luxurious primary suite with a large walk-in closet and a 5pc ensuite. Three additional well-sized bedrooms include generous closet space, cathedral ceilings in one room, and flexible ensuite/semi-ensuite arrangements - one bedroom even enjoys walk-out access to a front balcony. A large shared 5pc bathroom and easy second-floor flow make family routines simple.**Versatile Finished Basement**The lower level offers true flexibility with an open rec room, full kitchen, two additional bedrooms, a 3pc bath, and a powder room. Practical laundry (stacked) and utility space add function. This finished area is perfect for teens, guests, a home office, or multi-generational living.**Family-Focused Community Living**Nestled in a peaceful pocket of Rural Caledon, this home is close to parks, walking trails, and local amenities - ideal for families who love outdoor time and community living. Excellent schools, nearby shopping and easy highway access round out the location. A thoughtful layout, abundant natural light, and room for everyone (id:60365)
28 - 4143 Palermo Common
Burlington, Ontario
Beautifully Maintained Modern Townhouse in a Highly Desirable Community. Step into this immaculate, move-in-ready townhouse offering the perfect blend of style, comfort, and convenience. The bright, open-concept kitchen features stainless steel appliances, a spacious breakfast island, granite countertops, and abundant cabinetry and storage - ideal for everyday living and entertaining. Enjoy morning coffee or evening relaxation on your private balcony. Upstairs, you'll find generously sized bedrooms. There are three pristine bathrooms, all in modern designer decor tones. This home is part of a well-managed condo corporation with friendly neighbors and a strong sense of community. Conveniently located close to major highways, transit, and shopping - perfect for commuters and families alike. (id:60365)
3145 Wrigglesworth Crescent
Mississauga, Ontario
Step into the future of modern luxury at 3145 Wigglesworth Crescent - a home designed to impress at every turn. The grand double-height foyer flows seamlessly into an open-concept living space with soaring ceilings, sleek finishes, and natural light throughout. The versatile second-floor office, surrounded by windows, redefines the work-from-home experience. In the basement, a chic one-bedroom basement apartment offers a private retreat for extended family or a smart income opportunity with a separate entrance. Smart living is built in: exterior smart pot lights, interior pot lights across the main floor, smart switches in the living room, a smart Ecobee thermostat, and the entire home freshly painted throughout. Outside, the concrete driveway and vibrant exterior pot lights create instant curb appeal. Recent Updates: Furnace (2018), Roof Shingles (2018), Full Exterior Caulking (2019), Attic Insulation (2019), Insulated Garage Doors (2020), A/C (2021), & All Plugs & Switches have been updated. Located just minutes from Ridgeway Plaza, highways 401/407/403, top-rated schools, hospitals, parks, shopping, and restaurants - this property offers the perfect balance of style, comfort, and convenience. Every detail has been thoughtfully crafted for today's modern buyer. OFFERS ANYTIME. (id:60365)
52 Kimbark Drive
Brampton, Ontario
Welcome to 52 Kimbark Dr. A Charming Bungalow in Sought-After Northwood Park! This beautifully maintained 3+1 bedroom, 2-bath all-brick bungalow blends comfort, style, and functionality. The inviting main level features three spacious bedrooms, a 4-pc bathroom, plenty of closets for storage, and bright open living and dining areas with a large bay window. Gleaming hardwood floors flow throughout, creating warmth and character. A glass-enclosed front veranda offers a cozy year-round space to relax and enjoy the view of the front yard in every season.The finished basement with private side entrance adds excellent flexibility, offering an additional kitchen, living area, 3-pc bath, bedroom, and laundry-perfect for extended family, guests, or private use.Step outside to your own outdoor oasis on a generous 50 x 100 ft lot. The fully fenced yard features a deck, gazebo, and shed, surrounded by landscaped gardens and flowers, and backs directly onto a park ideal for quiet evenings, entertaining, or family fun. The long 6-car driveway plus single-car garage provide ample parking for residents and visitors.Located in the desirable Northwood Park neighborhood, this home is close to public and Catholic schools, shopping centers, transit, and a wide range of amenities, making it an ideal choice for families and professionals alike. 3+1 bedrooms & 2 full baths Glass-enclosed veranda & bay window Finished basement with private entrance 50 x 100 ft lot with landscaped yard, deck & gazebo 6-car driveway + garage Prime location near schools, shopping & transit Don't miss this rare opportunity to own a versatile all-brick bungalow in one of Brampton's most sought-after neighborhoods! (id:60365)
1603 - 1360 Rathburn Road E
Mississauga, Ontario
Spacious 1,115 sq. ft. corner unit in a well-managed luxury building, offering comfort, convenience, and excellent value. This bright suite features a functional layout filled with natural light, including a generous living and dining area and a versatile solarium - perfect as a home office, reading nook, or breakfast space. The unit offers two well-sized bedrooms and two full bathrooms, making it ideal for a variety of lifestyles. Large windows throughout provide expansive views and an airy feel. Enjoy all-inclusive living with heat, hydro, water, and cable TV included in the maintenance fee - adding even more value and peace of mind. Located in a prime Mississauga location, you're just steps to transit and a short drive to Pearson Airport. Close to shopping, parks, and major highways, this is a fantastic opportunity to live in a convenient and connected neighbourhood. (id:60365)
705 - 414 Blake Street
Barrie, Ontario
Experience elevated living with sweeping lake views and unbeatable convenience! Welcome to 414 Blake St #705 - a bright and beautifully maintained 2-bedroom, 1-bath condo nestled in one of Barrie's most sought-after east-end neighbourhoods. Rarely offered, this unit includes an owned underground parking and an owned locker, adding exceptional practicality to condo living. Set on the sub-penthouse level, the suite is filled with natural light and showcases stunning southern views of Lake Simcoe from every room. Step outside onto your impressive 37-foot balcony, the perfect spot for morning coffee, evening unwinding, or entertaining friends while overlooking the water.Inside, you'll appreciate the abundant storage with large closets throughout, along with a well-appointed bathroom featuring a relaxing jacuzzi tub, plus a new faucet and toilet. Monthly condo fees cover heat, water, and hydro, making budgeting simple and stress-free. The location is truly exceptional-just a short stroll to Johnson's Beach, grocery stores, pharmacies, hardware stores, and both elementary and high schools. With a bus stop right at the front door, commuting is effortless, and you're only 10 minutes from RVH and Georgian College. Residents also enjoy access to a spacious recreation/party room with a full kitchen, perfect for hosting gatherings or community events. Whether you're a first-time buyer, down-sizer, or investor, this condo offers a winning combination of lifestyle, convenience, and value. Don't miss this opportunity! (id:60365)

