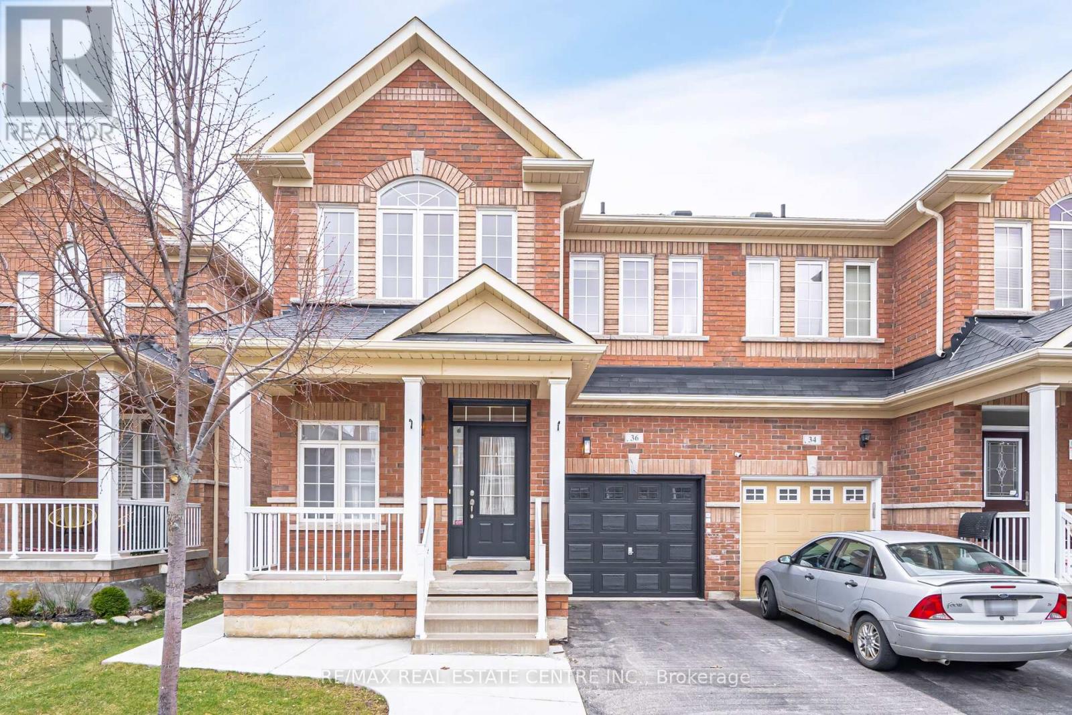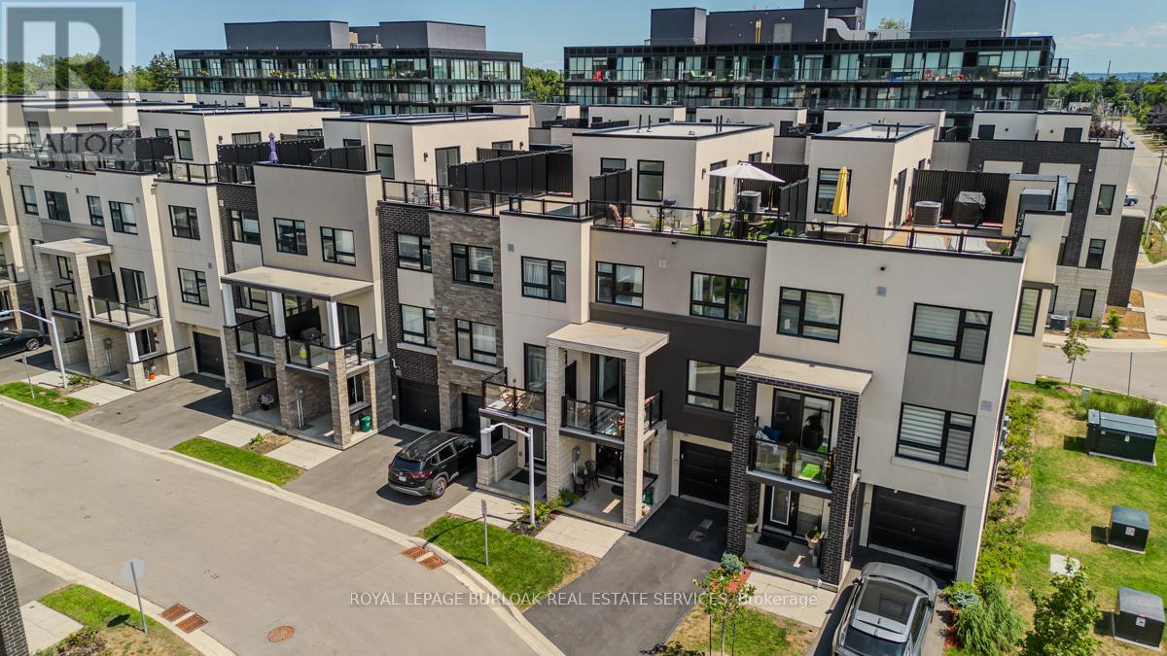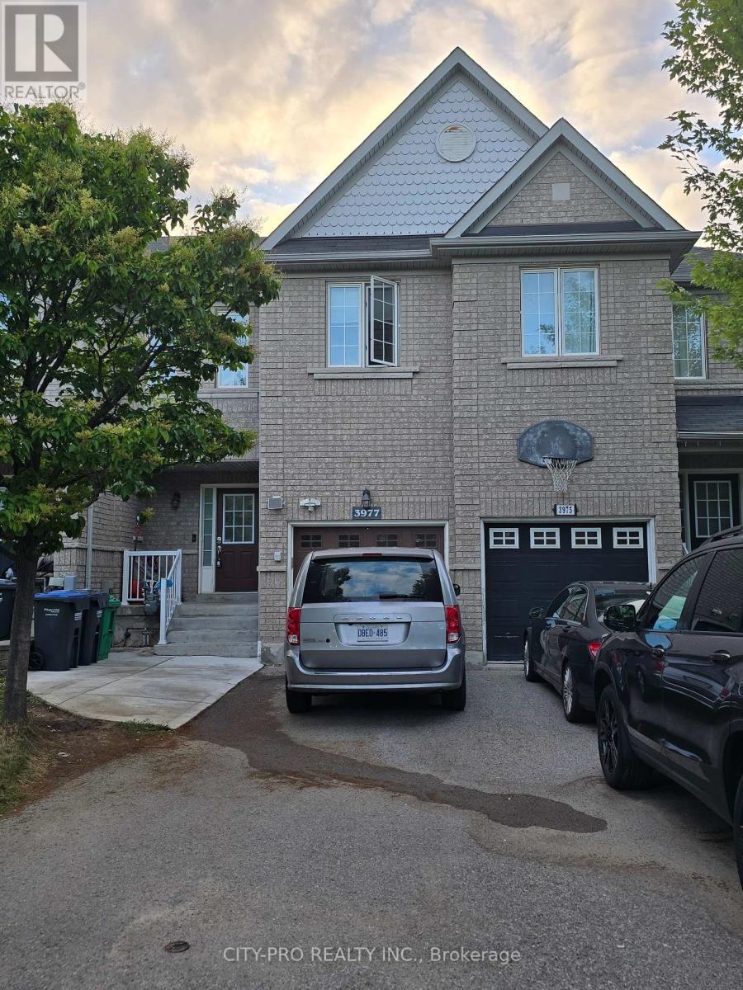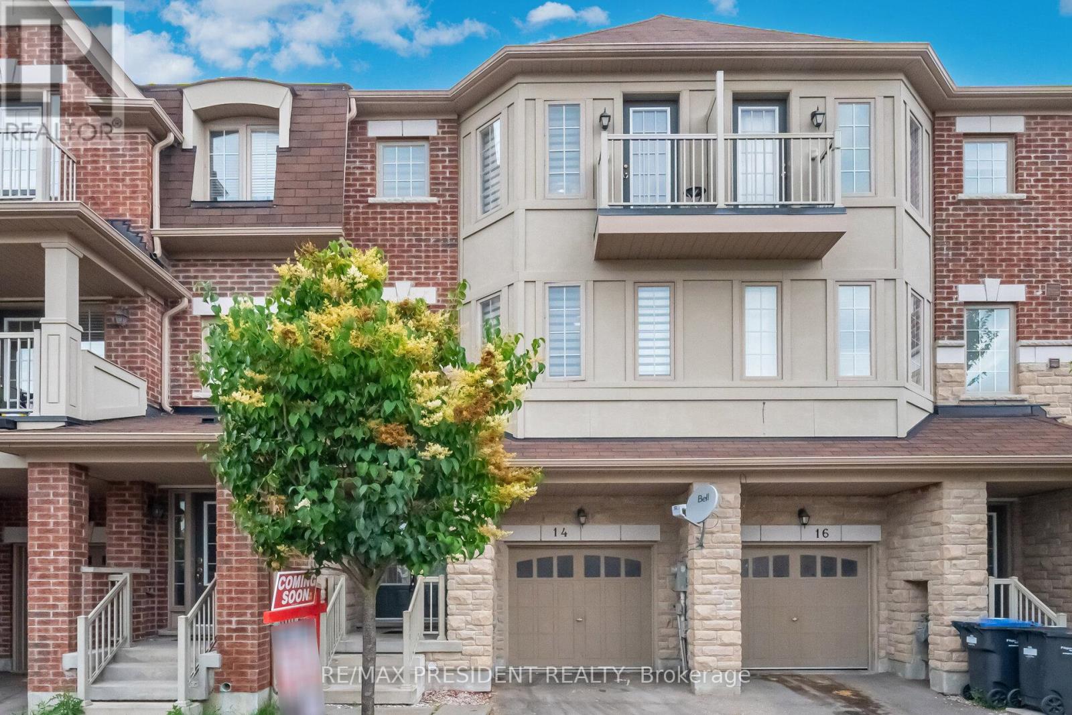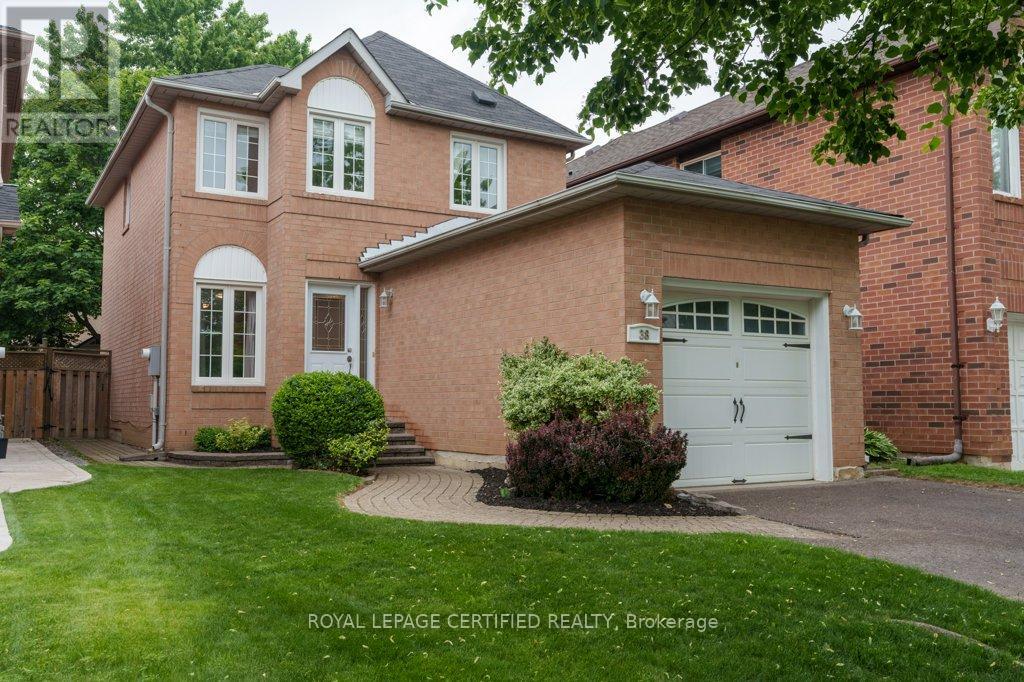Bsmt. Only - 36 Callalily Road
Brampton, Ontario
Welcome to 36 Callalily Rd offering 1 bedroom plus den(same size as the bedroom),1 washroom LEGAL basement apartment in one of the largest executive semi-detached family homes of Brampton.Separate entrance to the basement leads to an open concept floor plan with laminate floor and pot lights.Shared laundry in the basement for added convenience. 25% of all utilities including to be paid by the tenant. Includes 1 parking in the driveway. Hot Water Tank is Owned (id:60365)
1080 Royal York Road
Toronto, Ontario
Discover a truly extraordinary residence at 1080 Royal York Road. This home has completely transformed over the past several years, including brand new Kay Vee windows and doors. This 4+2-bed, 5-bath home unfolds over three levels of impeccably appointed living space. On arrival, the two-storey entry hall dazzles with a Carrera marble checkerboard floor. The formal living and dining rooms feature oak hardwood floors, crown molding, paneled walls, in-ceiling speakers, LED pot lights, and signature Kartell pendants in the dining area. A chic powder room ('24) showcases a pedestal Carrera sink, polished nickel fixtures, and spectacular Thibaut wallpaper. The open-plan family room and kitchen are ideal for gatherings. The family room offers custom cabinetry by That Wood Work ('24), LED lighting & a stone-mantel w/wood-burning fireplace. The white Murano kitchen ('15) shines with Statuaries Primo marble counters & waterfall island, brass hardware, RH pendant lights, high end appliances all set on herringbone oak floors. A mudroom with built-ins, carpet tile floor, and garage access completes the main level. The primary suite features a vaulted tray ceiling, crystal chandelier, wall-to-wall closets, & a luxe 5-piece ensuite w/heated floors & double Carrera vanity. Three additional good-sized bedrooms, serve family and guests. The lower level offers a rec room with gas fireplace, surround sound, walk-out glass doors, 2 more bedrooms/offices, a full bath, a 2nd laundry rough-in & storage. Step outside to a professionally landscaped backyard with turf play area, slate patio, cedar deck, built-in Crown Verity BBQ station & outdoor kitchen, gazebo with hanging lights, and under-deck storage perfect outdoor oasis for entertaining. All this with easy access to TTC, Bloor St W, the airport & so much more! (id:60365)
406 - 20 Shore Breeze Drive
Toronto, Ontario
Waterfront Living at Its Finest 1 Bed + Den with Panoramic Lake Views in Humber Bay Shores. Live the dream by the lake in this stunning 1 Bed + Den condo in one of Etobicokes most sought-after waterfront communities. Enjoy unobstructed views of Lake Ontario and the Toronto skyline from your expansive private balcony, perfect for sunrise coffee or evening sunsets. This modern and impeccably maintained unit features 9.5-ft smooth ceilings, an open-concept and highly functional layout, and floor-to-ceiling windows that flood the space with natural light. The upgraded kitchen boasts quartz countertops, stainless steel appliances, and pre-engineered hardwood flooring throughout. You'll also enjoy the convenience of en-suite laundry, 1 parking space, and 1 locker included. Step outside and you're just moments from the waterfront boardwalk, Humber Bay Shores Park, Mimico Marina, trails, beaches, cafes, and restaurants. With easy access to Gardiner Expressway, QEW, TTC, 24-hour streetcar, and Mimico GO Station, commuting to downtown Toronto is a breeze just 10 minutes away. Residents enjoy resort-style amenities including a saltwater pool, fully-equipped fitness centre, yoga & Pilates studio, games room, dining room, elegant party lounge, guest suites, and a spectacular rooftop terrace offering breathtaking 360 views. With 24/7 concierge service, security, and a vibrant lakeside community, this location delivers the perfect balance of luxury, nature, and city living. This is more than just a condo it's a lifestyle. Book your showing today and experience waterfront living at its finest. (id:60365)
547 Veterans Drive
Brampton, Ontario
Welcome to this beautifully upgraded 4-bedroom, 4-bathroom home offering 2656 sq ft of refined living space in Northwest Brampton. From the moment you walk through the double door entry, you're greeted with style and function. The open-concept main floor features 9-ft ceilings, 2x2 porcelain tiles, rich hardwood floors, and a waffle ceiling with pot lights. A bold black accent wall surrounds the cozy gas fireplace, adding depth and contrast to the space. The custom kitchen is the heart of the home, boasting extended cabinetry to the ceiling, a built-in wall oven, gas cooktop, custom hood with pot filler, and a stunning waterfall quartz island perfect for family living and entertaining. French doors lead to the backyard for seamless indoor-outdoor flow .Upstairs, you'll find continued luxury with 9-ft ceilings, 12x24 upgraded tiles, and hardwood floors throughout no carpet. The primary suite offers a coffered ceiling, his & hers walk-in closets, and pendant lighting. The en-suite features an oversized custom shower and upgraded finishes. Three of the four bedrooms include built-in closets, plus a convenient upstairs laundry room. All bathrooms feature quartz countertops, undermount sinks, upgraded faucets, and taller vanities. Additional highlights include: 8-ft solid shaker-style doors Upgraded baseboards & casings, Mudroom with built-in cabinets, Rod iron staircase pickets, Black hardware & upgraded light fixtures throughout. Side door entrance & cold cellar, and Exterior security cameras. Perfectly located near schools, parks, and everyday essentials this move-in-ready home checks every box. (id:60365)
155 Taylorwood Avenue
Caledon, Ontario
Stop the search. You found it. A fully renovated 3-bedroom, 4-bathroom townhouse that offers the perfect blend of style and comfort. Every detail has been thoughtfully upgraded, starting with beautiful plank hardwood floors that run throughout the home, creating a warm and modern feel. The kitchen is designed to impress, featuring soft-close cabinetry, quartz countertops, a sleek stainless steel single sink, a breakfast bar, and a stylish backsplash all with having room for an eat in kitchen table. Upstairs, the spacious primary bedroom is a true retreat, complete with a beautifully ensuite bath and a walk-in closet accessed through a chic barn-style sliding door. The newly finished basement adds even more living space, a generous recreation room, a laundry area, and a convenient 2-piece bathroom. If you've read this far, why are you waiting? (id:60365)
1291 - 1291 Dempster Lane E
Oakville, Ontario
Welcome to this stunning, brand-new townhouse located in a vibrant and growing community - Joshua Creek Montage !This beautifully designed, 3-bedroom, 2.5-bathroom home offers a perfect blend of contemporary style, spacious living, and top-notch finishes. The bright and airy family room flows seamlessly into a modern kitchen, ideal for entertaining with a kitchen island and everyday living. Enjoy sleek quartz countertops, stainless steel appliances, and ample cabinet space. Step out to a private patio for relaxing. The master bedroom features a large closet and en-suite bathroom with a vanity . Save on utilities with energy-efficient heating, cooling, and appliances. Close proximity to shops, restaurants, schools, and parks. Easy access to major highways 403/QEW/407 for a quick commute. (id:60365)
28 - 1121 Cooke Boulevard
Burlington, Ontario
Welcome to this beautifully designed modern 3-storey townhome, perfectly located just minutes from the lake, downtown Burlington, parks, schools, and convenient transit options including the GO Station. Nestled in a quiet, family-friendly enclave, this pet-friendly home offers the ideal balance of comfort, style, and functionality perfect for growing families, young professionals, or anyone looking to enjoy the best of Burlington living. One of the rare highlights of this unit is the 2-car private driveway a unique feature that only two homes in the entire complex enjoy, providing unmatched parking convenience for your family and guests. Step into a bright and welcoming front entry with a convenient 2-piece powder room, perfect for guests. The second level showcases a seamless open-concept layout, ideal for both everyday living and entertaining. Wide plank laminate flooring flows throughout the spacious living and dining areas, where large windows and a walkout to your private balcony flood the space with natural light. At the heart of the home, the contemporary kitchen is sure to impress featuring quartz countertops, stainless steel appliances, custom cabinetry, a stylish stacked tile backsplash, and a large island with breakfast bar, built-in microwave, and dishwasher. Upstairs, you'll find a bright and airy primary retreat complete with a 3-piece ensuite boasting an oversized quartz vanity, porcelain tile floors, and a sleek stacked-tile walk-in shower with a glass door. An additional well-sized bedroom and a 4-piece main bath with matching finishes and a tub/shower combo offer the perfect layout for a growing family, guests, or a home office. Top it all off with a private rooftop terrace offering pond views and a glass railing an ideal space to relax, dine, or entertain under the open sky. Whether you're looking for your first home or a stylish, low-maintenance space for your family, this thoughtfully designed townhome checks all the boxes. (id:60365)
1420 Thornton Road
Burlington, Ontario
Nestled on a quiet child-friendly cul-de-sac in North Burlington's desirable Palmer neighbourhood, you'll discover this beautifully renovated 3 bedroom 2.5 bathroom family home. The heart of the home is the stunning open-concept main level, thoughtfully redesigned with subtle, neutral colours to create a seamless flow between the living room, dining area, and the gourmet kitchen with; granite countertops featured on a centre island breakfast bar, stainless steel appliances, pot lights and gorgeous backsplash. Upstairs, three bright bedrooms provide a peaceful retreat for the entire family. The spacious primary bedroom includes a large double walk-in closet, and enough space for a sitting area. The main 5 piece bathroom offers a soaker tub and a stand-alone shower, updated double vanity, mirrors & lighting. Retreating to the ground floor uncovers a functional laundry/mudroom, with access to the garage (currently storage), and a wonderful multi-purpose room (currently playroom), that could be used as an office or additional family room. It features a direct walkout that opens onto an expansive covered deck, seamlessly blending your indoor and outdoor living spaces. The living space continues in the professionally renovated basement (2020), offering a versatile recreation room perfect for movie nights. Savour your morning coffee as you overlook the serene expanse of your private backyard with direct access to the Palmer walking trail. Situated on a premium lot, this tranquil setting provides the perfect start to any day. This is more than a house; its a community, surrounded by great schools, bike paths, and welcoming families. (id:60365)
3977 Stardust Drive
Mississauga, Ontario
Come Home To This Executive 3 Bedroom + Loft, 2.5 Bath Town Home In Desirable Churchill Meadows Neighborhood! Open Concept Living / Dining. Gleaming Hardwood Floors On Main Level And Upstairs Hall And Loft. Oak Stairs Pot Lights,Back Splash. Cozy Second Floor Loft For Computer/Study .Large Backyard Complete With Deck And 2 Car Driveway.Fantastic Location. Minutes To School,Shopping & Highways. (id:60365)
329 - 1 Old Mill Drive
Toronto, Ontario
Luxurious, Fully Renovated 2 Bedroom, 3 Bath Suite With Very Large Terrace in Tridels Prestigious One Old Mill . Located on the Quiet North Side of the Building this Unit Features Approximately 1288 Sf Plus a Rarely Offered Approx. 600 Sf, Private Landscaped Terrace. Enjoy Serenity and Unobstructed Sunsets From this Outstanding Outdoor Space With its Outdoor Gas BBQ/Outdoor Kitchen, Pergola With Retractable Canopy and Zippered Curtains/Walls, Privacy Fences, Permanent Planters, Water Line and Accent Lighting. Also Featured are 9 Ceilings, a Fully Upgraded Open Concept Kitchen and Living /Dining Space And Fabulous Built-Ins Throughout. High Grade Finishes. 1 Parking, 1 Locker. LEEDS Building. 24 hr Concierge, Gym, Indoor Pool, Theatre, Rooftop Deck/Garden w BBQ and Lounge Area Overlooking City, Meeting Room, Steps to Bloor West, Village, Subway, Walk to Cycling and Walking Trails on Humber River and High Park (id:60365)
14 Tollgate Street
Brampton, Ontario
Excellent opportunity for first-time buyers or savvy investors, this beautiful and spacious 3-bedroom freehold townhouse is nestled in the sought-after Heart Lake community. Step inside to a bright and freshly painted interior with brand-new flooring throughout and a welcoming double door entry.The main floor features a versatile bonus roomideal as a 4th bedroom, home office, or game roomoffering flexibility to suit your lifestyle. Enjoy a large kitchen with ample cabinetry and updated stainless steel appliances, plus convenient garage access from inside the home. Located just minutes from Hwy 410, Trinity Common, schools, parks, and a golf course, this home is in a family-friendly neighborhood that has it all. (id:60365)
38 Banner Road
Brampton, Ontario
Welcome to 38 Banner Rd! This beautifully maintained detached 2-storey home offers the perfect blend of comfort, value, and location. Boasting 3 spacious bedrooms, 3 bath, a finished basement, and a bright, open main floor with hardwood flooring throughout, this home shows true pride of ownership inside and out. The property is tastefully landscaped, offering great curb appeal and a peaceful outdoor setting. Situated in an amazing neighbourhood known for its family-friendly atmosphere, you'll enjoy easy access to top-rated schools, shopping, parks, and major highways. Everything you need is right at your doorstep. This home is not only move-in ready but also incredibly well priced for a detached home in Brampton. Whether you're a first-time buyer or looking to invest in a great area, this is the starter home you've been waiting for. (id:60365)

