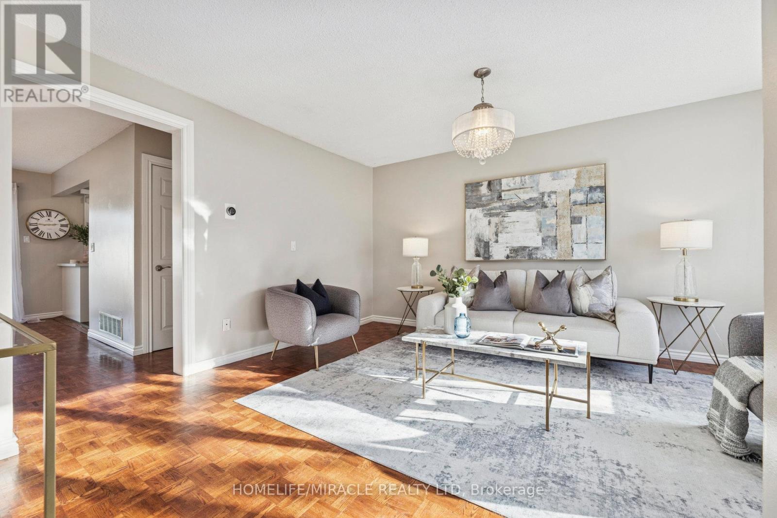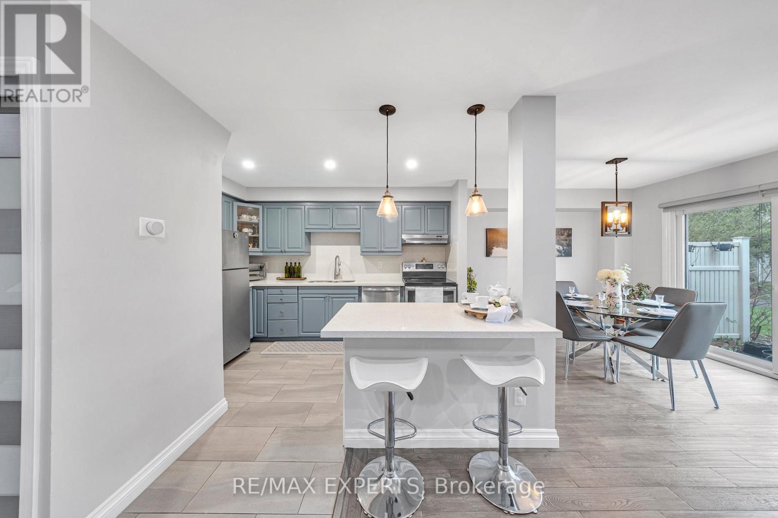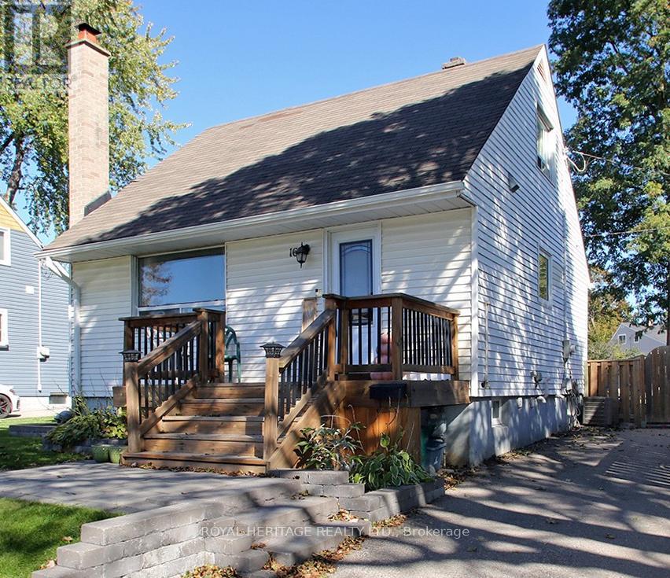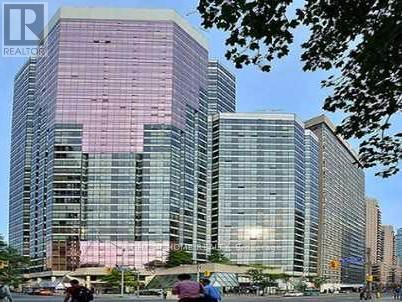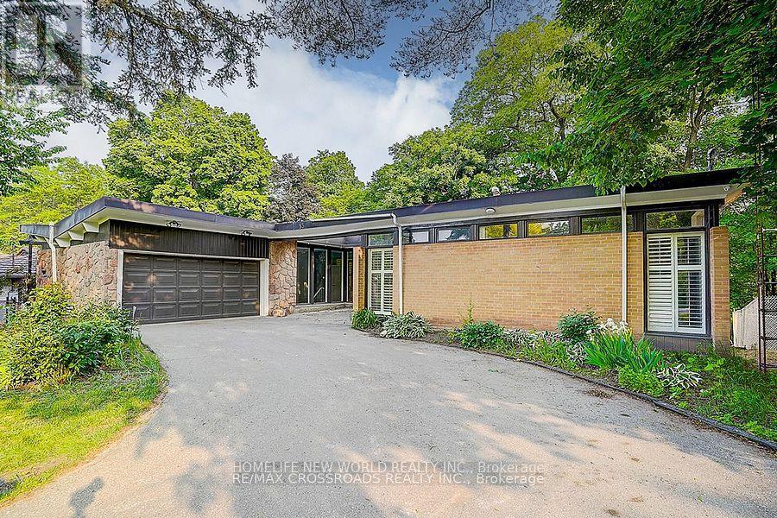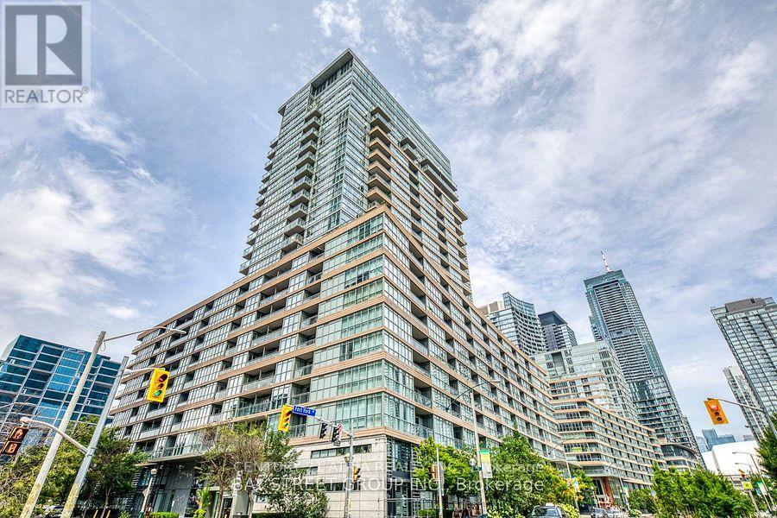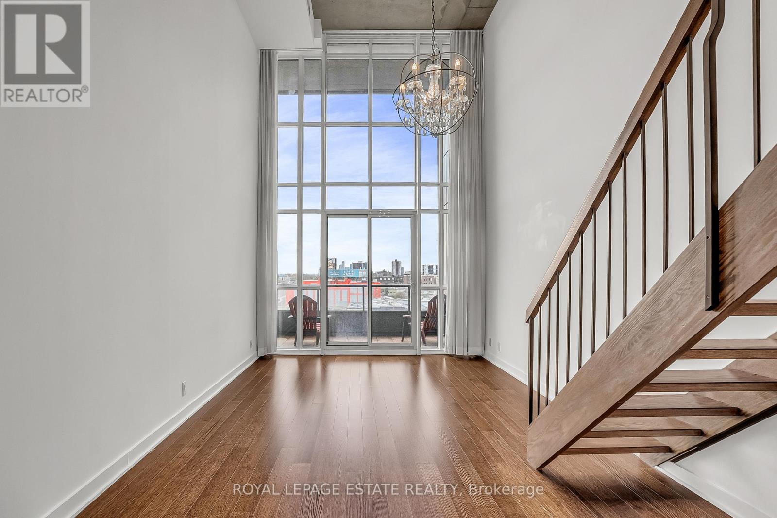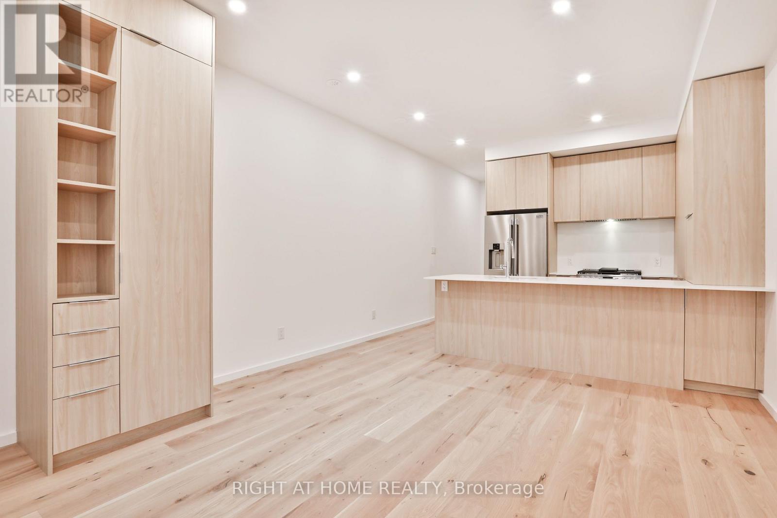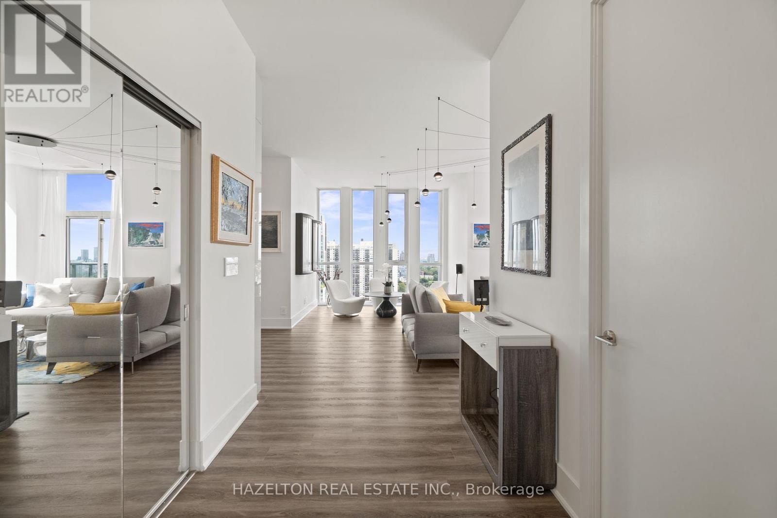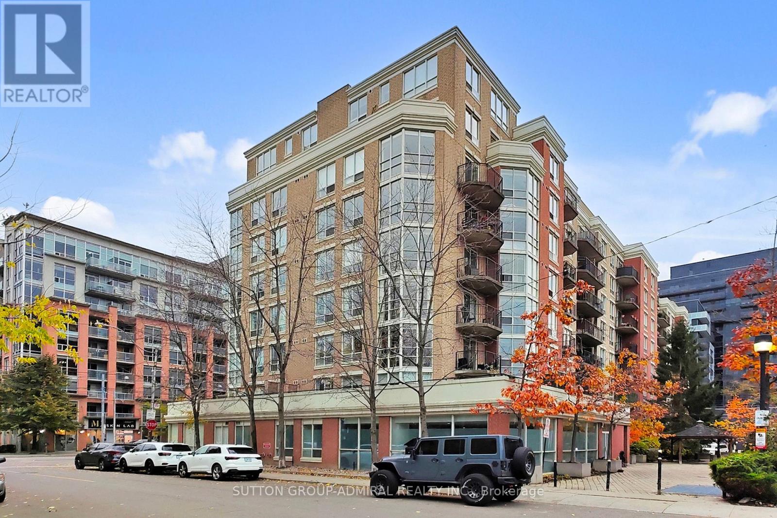2618 Castlegate Crossing
Pickering, Ontario
Nestled In The Sought-After Duffin Heights Community Of Pickering, Built Home By *Madison Homes* Offers The Perfect Combination Of Modern Style And luxurious living space!! Featuring 3 Spacious Bedrooms, A Versatile Den, And 4 Well-Designed Bathrooms, Its Ideal For Families And Professionals Alike. Elegant Hardwood Flooring, And A Bright Open-Concept Layout. The Kitchen Is Equipped With Quartz Countertops And A Large Island, Seamlessly Connecting To The Living And Dining Areas. Step Out To A Spacious Private Terrace Perfect For Entertaining Or Quiet Relaxation. Upstairs, A Secondary Bedroom Includes Its Own Private Balcony. Close to Easy Access To Highways 401 And 407, Public Transit, Shopping Centers, Dining, And Top-Rated Schools, POTL Fee Includes: Snow Removal And Street Maintenance. Don't Miss it !!!! (id:60365)
1312 Cherrydown Drive
Oshawa, Ontario
Absolute show stopper!!! Spacious 3 bedroom semi-detached house. Welcome to your new home! This beautifully maintained semi-detached house offers a perfect blend of modern amenities and comfortable living. Spacious living/dining area. Enjoy bright and airy living spaces, Perfect for family gatherings and entertaining. Separate dining area overlooking t o backyard. Spacious bedrooms. Enjoy three generously sized bedrooms, perfect for families or those needing extra space. Newly renovated kitchen. The heart of the home features a stunning, newly renovated kitchen with contemporary finishes, ample storage, new appliances and plenty of natural light ideal for cooking and entertaining. Inviting backyard. Step outside to a private backyard, perfect for summer barbecues, gardening, or simply relaxing in the fresh air. Partially finished basement, can be used as an additional bedroom, rec room or office space, a fireplace with a separate entrance and includes washer/dryer. The basement provides additional storage space, keeping your home organized and clutter-free. Updated lighting. The main level boasts new lights and fixtures that enhance the home's ambiance and energy efficiency. Modern comforts. Stay cool during the warmer months with an air conditioning unit installed in 2022, ensuring your comfort year-round. This well-maintained home is conveniently located near amenities, grocery stores, schools, parks and minutes from hwy 401, making it a great choice for families and professionals alike. Brand new stone back patio and fence. Brand new Soffit and Eavestrough. Newly renovated modern quartz kitchen with ample storage. Freshly painted. Don't miss out on this fantastic opportunity! (id:60365)
55 - 2676 Folkway Drive Nw
Mississauga, Ontario
Welcome To 55-2676 Folkway Drive, Where Style, Comfort, And Community Come Together. Nestled In One Of Mississauga's Most Sought-After Family Neighbourhoods, This Fully Renovated And Meticulously Maintained Townhome Is Truly Move-In Ready. Featuring 3 Spacious Bedrooms, 3 Beautifully Updated Bathrooms, And A Smart, Functional Layout, This Home Offers Everything Today's Family Desires. The Modern Kitchen Impresses With Sleek Stone Countertops, Custom Cabinetry, And Stainless Steel Appliances-Perfect For Cooking, Entertaining, Or A Quick Bite Before Starting Your Day. Hardwood Floors Flow Seamlessly Across The Main Level, Complemented By Fresh, Contemporary Paint Throughout. Upstairs, Unwind In A Spa-Inspired Bathroom Featuring A Stand-Up Shower With A Built-In Bench-A Daily Touch Of Luxury You'll Love. The Finished Basement Adds Valuable Flexible Space, Ideal For A Family Lounge, Home Office, Or Personal Gym. Located In A Quiet, Family-Friendly Enclave, You'll Enjoy Access To Top-Rated Schools, Scenic Trails, Parks, Shopping, Transit, And Major Highways Just Minutes Away. This Isn't Just A Home-It's A Place To Grow, Invest, And Thrive. Book Your Private Tour Today And Discover Why It Stands Out From The Rest. (id:60365)
16 Burcher Road
Ajax, Ontario
Discover the Charm of This S/E Ajax Family Home. This Upgraded, Charming, Well Maintained 1 1/2 Storey Home Having 3 Bedrooms is nestled on a Premium Private Fenced Lot with a Large Deck for those that like to Entertain and a Huge Back Yard allowing Kids/Pets Room to Run & Play. The Main Flr Boasts of a Updated Kitchen Featuring a Quarts Counter Top & SS Appliances, Living/Dining Rm Combination, Bed Rm and Updated 4pc Bath. The 2nd Floor Offers 2 Good Sized Bedrms. Additional Living Space can be found in the Finished Basement Offering a Recreation Room with Wood Burning Fire Place, 2pc Bath Rm/Laundry and Mechanical/Storage Area. (id:60365)
1118 - 1001 Bay Street
Toronto, Ontario
Hardwood Flooring, Great West Exposure Overlooking Park, U Of T Campus, Minutes' Walk To U Of T University & Subway Stations. Downtown, TMU, Hospitals, Queens Park, Shops. 24 Hours Concierge Service. Double Access To Bathroom, 2 Closets In Prim Room. 3rd Roof Gardens, Bbq Area, Library, Exercise Room Etc. Great Facilities. (id:60365)
53 Forest Grove Drive
Toronto, Ontario
Location, Location!!! Rare Opportunity "Ravine" Lot In One Of The Finest Bayview-Village St, Amongst Million $$ Homes. Spacious 4 + 4 bedrooms with 5 Bathrooms. Open concept Kitchen with Breakfast area. Live In The Elegance Of Nature And Experience The Convenience Of Upper Class Living While Raising Your Family On This Quiet And Friendly Neighbourhood. Close To Great Schools (Earl Haig School District), Fine Restaurants And Easy Access To The 401 & Dvp. Floor To Ceiling Windows Throughout Gives An Abundance Of Natural Light. Walk-out Basement with a separate entrance, providing great privacy and convenience. The house has an amazing exterior and an excellent basement. (id:60365)
840 - 151 Dan Leckie Way
Toronto, Ontario
Landlord will repaint the whole unit and professionally clean unit after tenant moves out. 1 bedroom + den unit. Den Can Be 2nd Bedroom. Approx 618 Sq Ft. Comes with parking and locker....Very practical layout. Step To Cn Tower, Sobeys, Rogers Center, Scotiabank Arena, Harbour Front. Amenities Included: Squash, 25M Lap Pool, Steam Rooms, Aerobics/Dances Studio, Hot Yoga, Fitness Center, Hot Tub, Spa, Massage, Billiards, Table Tennis, Internet/Wi-Fi Lounge (id:60365)
646 - 5 Hanna Avenue
Toronto, Ontario
Stunning loft perfectly situated in Liberty Village. This exceptional two-level loft boasts towering 17-foot ceilings and features over 800 square feet of breathtaking, open-concept living and dining space-ideal for entertaining. The unit includes one bedroom, two bathrooms, a large south-west facing private balcony, parking, and locker. The dreamy European kitchen features modern cabinetry and top-of-the-line appliances. Premium engineered hardwood flooring runs throughout the unit. The second-floor master suite is a true retreat, offering a private ensuite bath and a giant walk-in closet with custom built-in cabinetry. Residents enjoy state-of-the-art amenities, including a fully-equipped gym, basketball court, business centre, party room, and 24-hour concierge service. The location is unbeatable, with restaurants, coffee shops, high-end home retail, grocery stores, banks, gyms, yoga studios, LCBO, TTC, GO Train, BMO Field, and The Ex! - all just steps away. This is an opportunity to enjoy sophisticated loft living in one of Toronto's most sought-after neighbourhoods. (id:60365)
1 - 68 Foxley Street
Toronto, Ontario
Newly completed and situated on a quiet one-way street in the heart of Trinity Bellwoods, this rare three-level suite, plus finished lower level, offers an exceptionally bright and thoughtfully designed home. The open-concept main floor features a spacious, modern kitchen with full-size stainless steel appliances and an oversized breakfast bar, while the combined living and dining room is flooded with south light. Two generously sized bedrooms, one each on the second and third floors, make this a great option for a family or shared accommodation, while the lower level, complete with a 3-piece bath, offers flexible use space as a third bedroom or home office. Private entrance, front patio, third-floor balcony, ample closet and storage space, full-size washer & dryer. Perfectly located with convenient transit connections and steps to Ossington, West Queen West, and Trinity Bellwoods Park. Photos are of Unit 2-mirror-image plan. Other is the third-floor den space. (id:60365)
3rd Floor - 81 Hollyberry Trail
Toronto, Ontario
*** This newly and beautifully renovated two-bedroom apartment occupies the top floor of a backsplit semi-detached home and offers a comfortable and private living experience in a quiet, well-established neighborhood, Situated within a desirable school district, including Arbor Glen Public School, Highland Middle School, and A.Y. Jackson Secondary School *** Excellent access to public transportation, making it ideal for families and working professionals alike *** The apartment has its own entrance for added privacy and convenience but with shared main entrance to enter the building, and shared laundry outside of the unit with lower level unit *** High-Speed Internet is Included in the rent *** Utilities are additional, charged based on a shared percentage *** (id:60365)
1802 - 1486 Bathurst Street
Toronto, Ontario
Exceptional Value for a Half-Floor Penthouse with Panoramic Views! The expansive 4-bedroom, 3-bath residence spans 2,177 sq. ft. with soaring 10-ft ceilings, hardwood floors, and five private terraces. Occupying half of the 18th floor, the suite shares its level with only one other unit, offering privacy and unmatched exclusivity. With two separate entrances to the suite, one of the bedrooms can be used for a live-in aid as it's fully equipped with two closets, separate bathroom and a walkout to the balcony. Every room showcases floor-to-ceiling windows with panoramic views of the lake, Casa Loma, and city skyline. The sunlit southwest corner family room features Roche-Bobois furnishings and a dramatic spider chandelier, while the designer dining room impresses with a chandelier-motif feature wall and sculptural globe pendants. The chef's kitchen is fully equipped with Miele appliances, oversized quartz island, custom cabinetry, pantry, wine fridge, and integrated coffee system. An oversized dome pendant spans the island, adding drama and modern elegance. The primary suite includes a sitting area with fireplace, custom walk-in closet, and spa-inspired ensuite with oversized shower and raised double vanity. The second bedroom features a private balcony, mirrored wall-to-wall closet, designer feather pendant, and ensuite bathroom with a tub and custom cabinetry. Two additional bedrooms with their own balconies offer flexibility for guests or office use. Ideally located at the intersection of Forest Hill and Humewood, two of Toronto's most sought-after neighborhoods. Steps to Cedarvale Ravine, Nordheimer Ravine, Winston Churchill Park and Casa Loma. Walk to St. Clair West for grocery stores, restaurants & cafés. Close to Forest Hill Village with shops, banks, gyms, everyday amenities and TTC at your door step to take you anywhere in the city! (id:60365)
321 - 1000 King Street W
Toronto, Ontario
Gorgeous & Spacious 2-Bedroom, 2-Bath Condo On King West!Over 900 Sq. Ft. + Balcony Of Stylish Open-Concept Living. Features A Modern Kitchen With S/S Appliances, Breakfast Bar, And Ample Storage. Large Primary Bedroom With Walk-In Closet And 4-Piece Ensuite. Beautiful Modern Floors, Flat Ceilings, And Pot Lights. Includes Ensuite Storage, Parking, And Locker. Bright North-Facing Unit With Large Windows And A Private Patio Perfect For Morning Coffee. Steps To King Streetcar, Stanley Park, Trinity Bellwoods, And Ossington Strip. Easy Access To Gardiner And DVP. Boutique Building Offering A Stylish Alternative To House Living! (id:60365)


