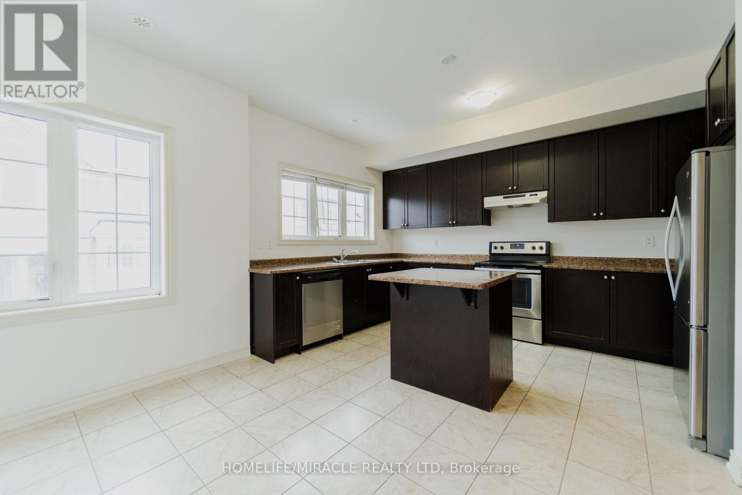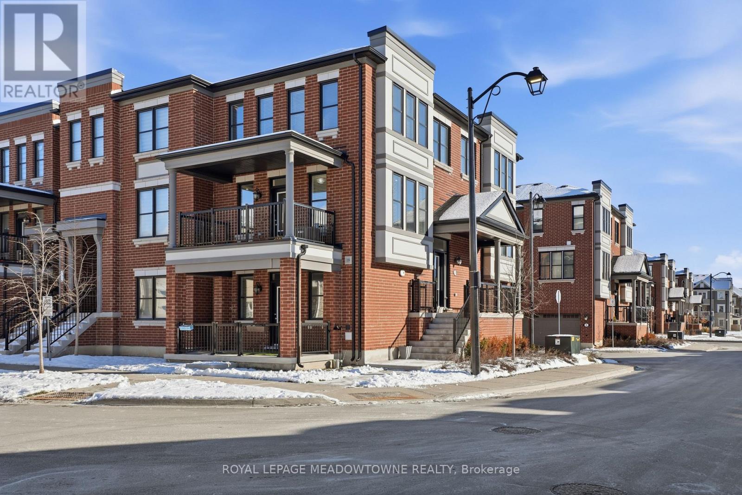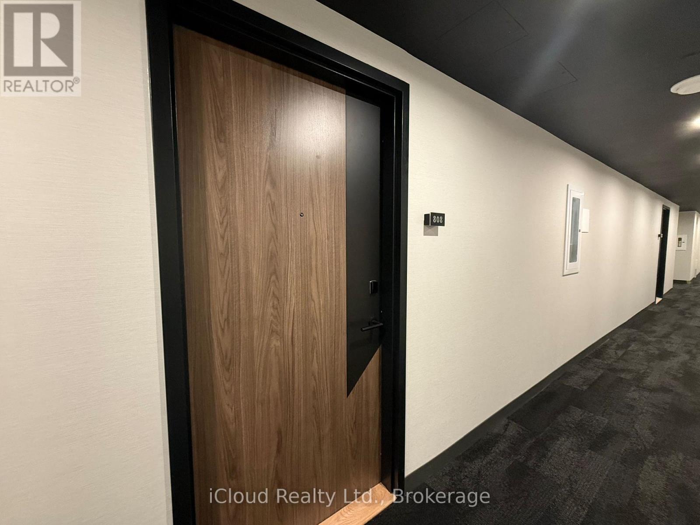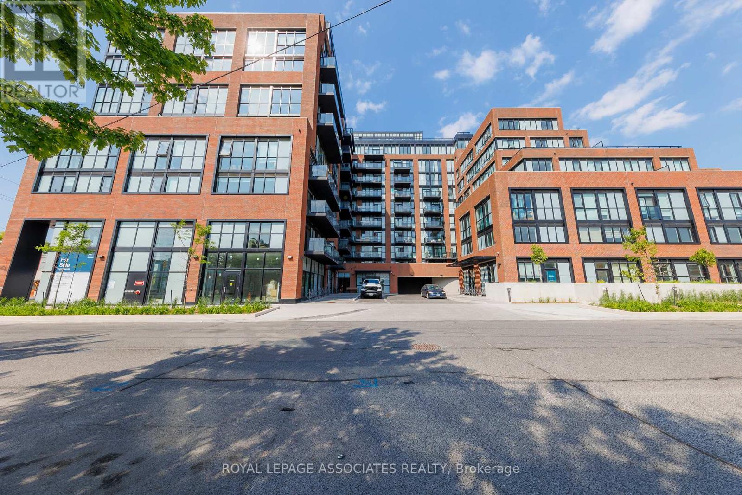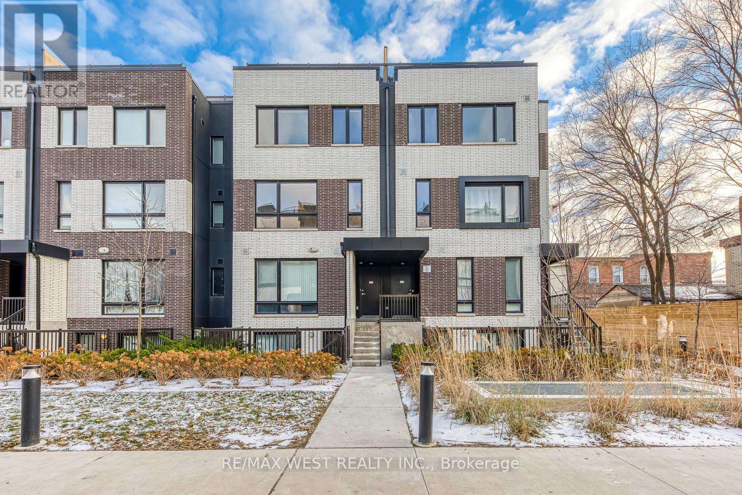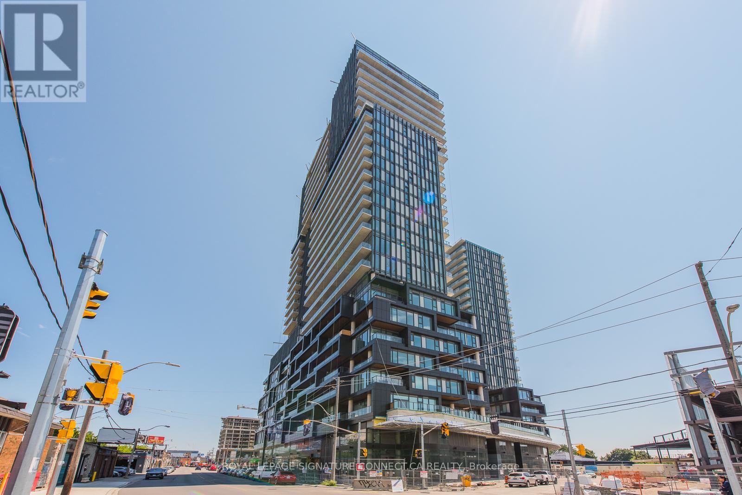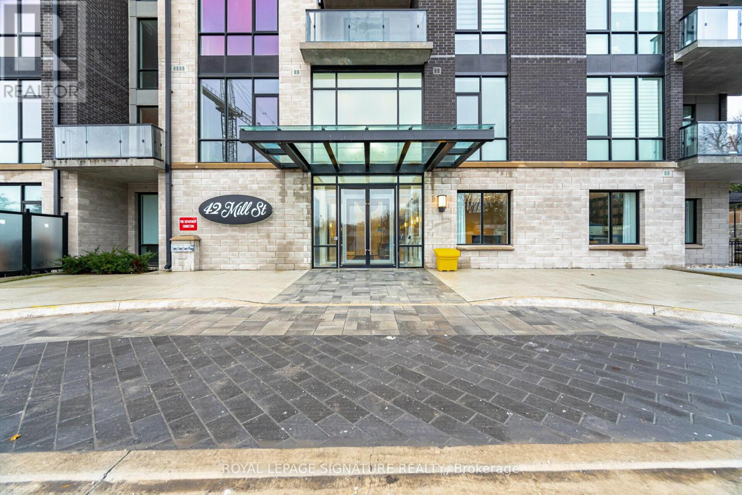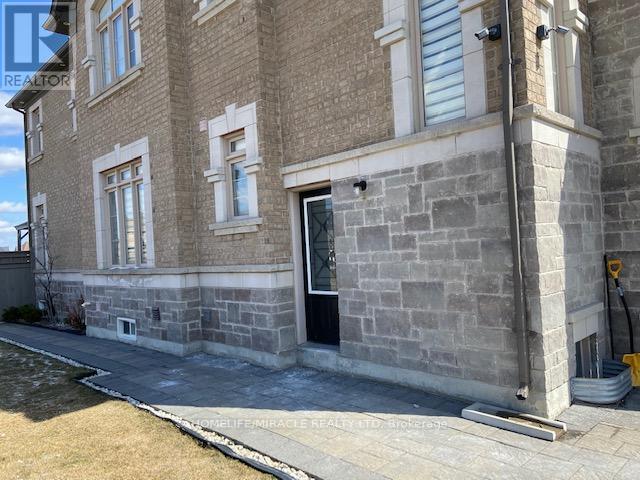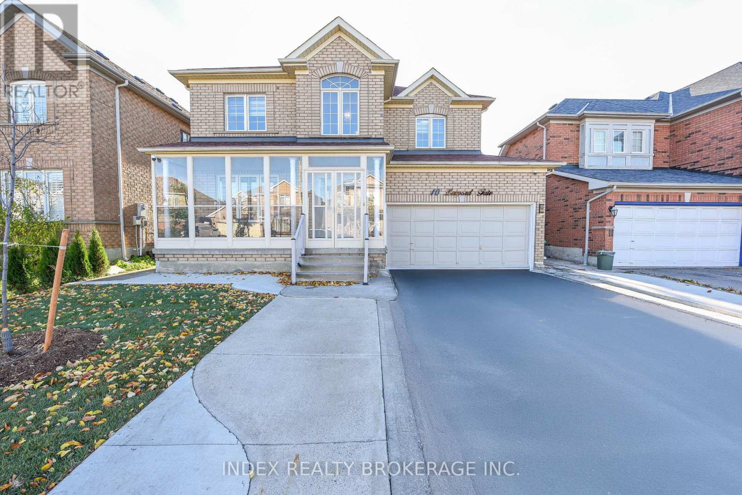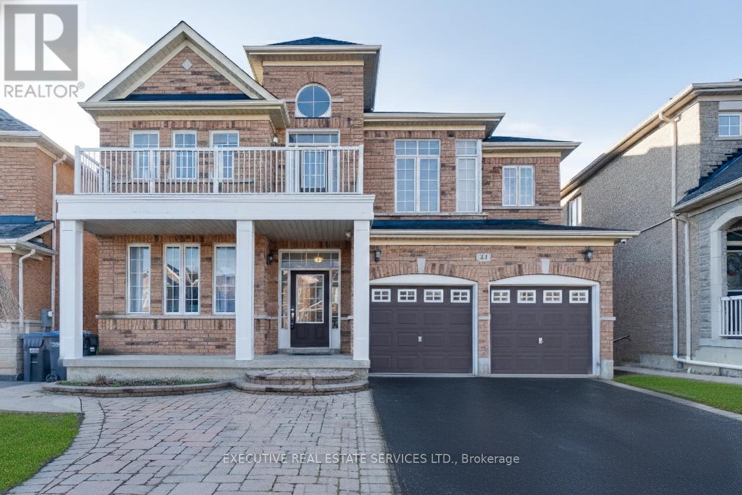106 Aspen Hills Road
Brampton, Ontario
Stunning 1,908 Sq. Ft. Townhouse Located on the Highly Desirable Brampton/Mississauga Border. This beautifully designed and spacious townhouse offers a functional layout featuring 3 generously sized bedrooms and 4 bathrooms, ideal for families or professionals seeking comfort and convenience. The home showcases hardwood flooring on the main floor, a large family room, and exceptional privacy with no neighbors behind, providing a peaceful living experience. The property includes three private balconies, perfect for relaxing or entertaining. The bright open-concept kitchen is equipped with a Centre island, stainless steel appliances, and ample storage. Large windows throughout the home allow for abundant natural light, creating an airy and welcoming atmosphere.> Situated in a sought-after neighborhood with quick access to Highways 401, 407, and 410, this home is ideal for commuters. Close to public transit, shopping plazas, grocery stores, parks, schools, and restaurants, offering unmatched convenience. Minutes to Mississauga, Sheridan College, and major employment hubs, making this an excellent choice for professionals and families alike. Upper three floors only. (id:60365)
26 - 975 Whitlock Avenue
Milton, Ontario
Spacious, Bright & Tastefully Upgraded 4-Bedroom Corner Townhome in one of Milton's most sought-after neighbourhoods. This new-build home features 9-ft ceilings on the main and lower levels, 7" hardwood flooring on the main and second floors, and 3.5 upgraded bathrooms with stone countertops. The finished basement includes a full bathroom and offers excellent space for an older child, young adult, or potential in-law suite. Enjoy modern, WiFi-enabled appliances, direct access from the 2-car garage, and two private balconies for outdoor living. A well-designed, spacious layout - a must see! (id:60365)
808 - 1037 The Queensway
Toronto, Ontario
Be the first to live in this never-lived-in, modern 1+den, 1-bath suite in one of Etobicoke's most desirable new communities - Verge Condos by RioCan Living.Located on the top floor with no neighbours above, this bright and airy home features south exposure, high ceilings, floor-to-ceiling windows, and a private balcony - perfect for morning coffee or unwinding after a long day.The sleek contemporary kitchen offers quartz countertops, integrated stainless steel appliances, and ample storage. The spacious bedroom includes floor-to-ceiling windows and a large closet. A versatile den is ideal for a home office or guest area.Enjoy modern conveniences with smart-home features, including a programmable thermostat and keyless entry.Residents have access to premium amenities, including a fully equipped fitness studio and yoga room, co-working lounge, content creation studio, party room and cocktail lounge, golf simulator, kids' playroom, an expansive outdoor terrace with BBQs, lounge areas and games, and concierge services - everything you need for comfort, productivity, and relaxation.Ideally located minutes from Sherway Gardens, with Costco, IKEA, Cineplex, parks, Humber College, and top dining options nearby. Enjoy immediate access to public transit and quick connections to Hwy 427, the Gardiner Expressway, and GO Transit.A perfect blend of style, convenience, and connectivity. (id:60365)
314 - 2300 St Clair Avenue
Toronto, Ontario
This Sun Drenched 2 Beds + 2 bath Unit has over 700 Sq.ft Of Open Concept Living Space. Modern Kitchen With Stainless Steel Appliances, Upgraded Bathrooms, Matte Black Fixtures, Soft Close Cabinets, Professionally Designed Cabinetry, And a Custom Backsplash. Great For Families and Young Couples! Fully Equipped with All The Amenities Including amazing guest suites, top of the line gym, and a beautiful outdoor BBQ patio and an amazing party room. Minutes to TTC/Streetcar, Shops Hockey Arena, Parks & the incredible stockyards shopping centre! (id:60365)
84 Flamingo Crescent
Brampton, Ontario
Welcome to 84 Flamingo Cres. This well maintained HOME is located on a very quiet street, steps to a public transit, schools, and parkette. Home features Include: Hardwood flooring on the Main floor and 2nd level, Updated Kitchen in 2018, Additional Sunroom, Combination LR & DR. Lower level is finished with 5th Bedroom , 3pc Bathroom, and a large L-Shaped laundry and storage room. Huge fully fenced backyard with new fencing in 2024, Custom Garden Shed. Double width Driveway spacious enough for Five (5) cars it has offers Triple & Double tandem parking & NO sidewalks that run across the property. Large front wooden porch with ramp. Average Utility Costs: Heat $80 - monthly / Hydro - $109 monthly / Water - $132 Quarterly. Easy to view, Lockbox on front door / Showing times from 10:00am - 7:30pm ONLY....Great Buy, don't miss out!!!! (id:60365)
Th11 - 30 Ed Clark Gardens Boulevard
Toronto, Ontario
Step into one of Toronto's newest urban communities with this stylish 3-bed, 2-bath stacked townhome offering 1,231 sq ft of functional living plus a private 225 sq ft rooftop terrace. Designed for comfort and lifestyle, the home features stone countertops, full-size appliances, generous windows, and a bright open-concept layout that flows naturally for both everyday living and entertaining. Enjoy the convenience of parking, a locker, and included internet, along with pet-friendly policies (with restrictions). Residents of Reunion Crossing have access to a thoughtful suite of amenities, including a fitness centre, community lounge, party room, games area, landscaped outdoor spaces, a rooftop patio, and the development's signature Urban Garage with bike repair station, oversized laundry, and a pet-spa area. Perfectly situated between The Junction, Corso Italia, and the Stockyards, this location places you steps from trendy cafes, restaurants, independent shops, big-box retail, parks, and easy transit via the 512 and 41 lines. With immediate availability, a private rooftop retreat, modern finishes, and a vibrant neighbourhood at your doorstep, this townhome delivers standout urban living in one of the west end's most dynamic new communities. (id:60365)
309 - 1285 Dupont Street
Toronto, Ontario
Welcome to urban elegance at Galleria on the Park Condos at 1285 Dupont Street, in Toronto's vibrant Dovercourt-Wallace Emerson-Junction neighbourhood. This modern 2-bedroom + media, 2-bath suite on the third floor offers approx. 774 sq ft of interior living space plus a spacious terrace-perfect for indoor-outdoor living. The smart split-bedroom layout provides privacy and functionality. The primary bedroom features a walk-in closet and a sleek 3-piece ensuite, while the second bedroom-ideal for guests, a home office, or a growing family-sits on the opposite side with access to a full bathroom. The open-concept living and dining area flows naturally to the terrace, filling the space with light. A dedicated media nook adds versatility for work or study. Located at Dupont and Dufferin, this new master-planned community by Almadev offers excellent walkability and transit access, steps from shops, dining, cafés, and daily conveniences. Enjoy the benefits of modern finishes, efficient layouts, and the appeal of a high-quality, newly built condo community. Whether for vibrant city living or investment potential, this 2 bed + media suite delivers exceptional value. Don't miss the chance to call this terrace-level home yours-book your private viewing today. (id:60365)
203 - 42 Mill Street
Halton Hills, Ontario
Luxurious, well designed 1-Bedroom Condo in a new, one of a kind boutique building with premium finishes throughout in the heart of Georgetown. Discover modern living in this beautifully designed, 845 sqft spacious unit. Perfect for anyone seeking a low-maintenance, stylish home in a prime location. This bright, spacious and inviting unit features an open-concept layout with large windows that fill the space with natural light. Enjoy the ease of engineered hardwood and tiled flooring throughout this carpet-free condo, offering a clean and modern aesthetic. The sleek kitchen features Quartz countertops, an island, ample storage, and modern integrated appliances, making it perfect for both cooking and entertaining. The generously sized bedroom offers comfort and tranquility, complete with a walk-in closet. The primary 4-piece bathroom is spacious and impeccably modern. This is complemented by a convenient 2-piece powder room for guests. A separate in-suite laundry room, complete with a sink, adds practical convenience to this al ready exceptional home. Residents of this boutique building enjoy a host of premium amenities, including a cozy reading room, a party room for entertaining, a BBQ terrace for outdoor gatherings, and a well-equipped gym to support an active lifestyle. Located in the downtown area, you will be steps away from all conveniences - GO station, shopping, restaurants, cafes, parks, schools, art galleries and all the charm Georgetown has to offer. This condo combines luxury, elegance, comfort, and practicality in a premier location. Schedule your private viewing today. (id:60365)
12 Lone Rock Circle
Brampton, Ontario
Beautiful Corner Home, Amazing Cottage View On A Pond, 1 Bedroom, 2 Dens , Very open. This is lower level- seperate entrance from the side. No houses in back or side. (id:60365)
10 Leopard Gate
Brampton, Ontario
LOCATION. LOCATION. LOCATION. "Wow, Amazing show Stopper! Absolute Fully Renovated House Functional Layout * Abundance of Natural Light * this is Family residential Large Family Rm W/ Gas Fireplace. Newer Kitchen, Newer Washrooms, Newer Light Fixtures, Upgraded Washrooms. Separate Family & Living Room. Close to all Amenities. Absolutely Beautiful House, Your Clients will Thank you for Showing this Stunning House. Owned Furnace. Shared Laundry on Main Floor. (id:60365)
44 Moldovan Drive
Brampton, Ontario
Open House Sat/Sunday 2-4pm**View Virtual Tour**This is a True Gem!!! One Italian Family Owned always, such properties only comes up very Rarely, this 4+2 Br 6 Wr Upgraded home has 3 Very Very Rare Features..... Rare Ravine Lot w Private Backyard, Rare WALKOUT BASEMENT, Rare 2 Storied Vaulted Ceiling in Family Room all in one Single Property!!!Located in a posh neighborhood this home has Grand Double Door Entrance, beautiful Living & Dining area w/9ft Ceilings & Roman Pillars, Modern Open Concept Family Room w 17 ft Vaulted ceiling, spacious kitchen w Centre Island & S/S Appliances,4 spacious bedrooms on 2nd Floor, WALKOUT BASEMENT for Self Use or huge rental Income potential w 2 Br & 2 Wr (id:60365)
25 Vinewood Road
Caledon, Ontario
"Freshly Painted, Whole House Full Of Pot Lights" Beautifully upgraded 3-bedroom, 3-washroom freehold townhome in the desirable Southfields Village community. Designed for modern living, the open-concept kitchen seamlessly connects to the dining, breakfast, and family areas, with a walkout to the backyard ideal for family gatherings and summer BBQs! The spacious primary suite features a large walk-in closet and private en-suite bath. This home offers thoughtful updates, including an extended interlock driveway for extra parking and convenience. Perfectly situated close to walking trails, top-rated schools, public transit, and easy highway access. Just minutes from Dougal Plaza, offering Subway, Indian restaurants, grocery stores, bakery, and child care services everything you need at your doorstep! Elementary school and bus stop are just a few steps away, with parks, plazas, and other amenities nearby. (id:60365)

