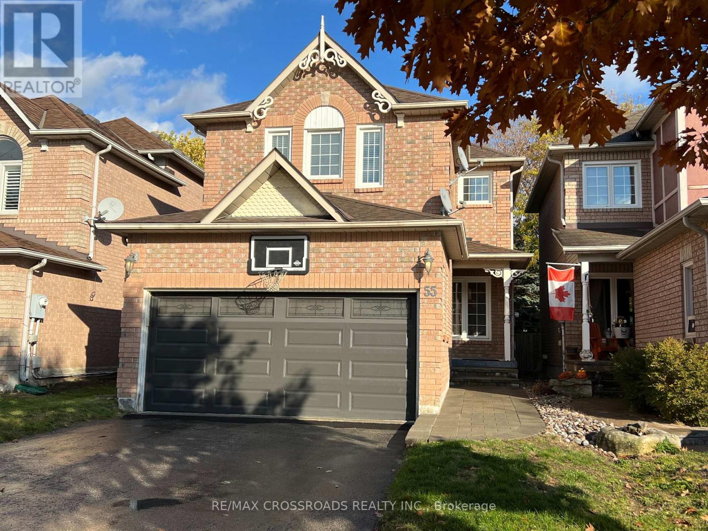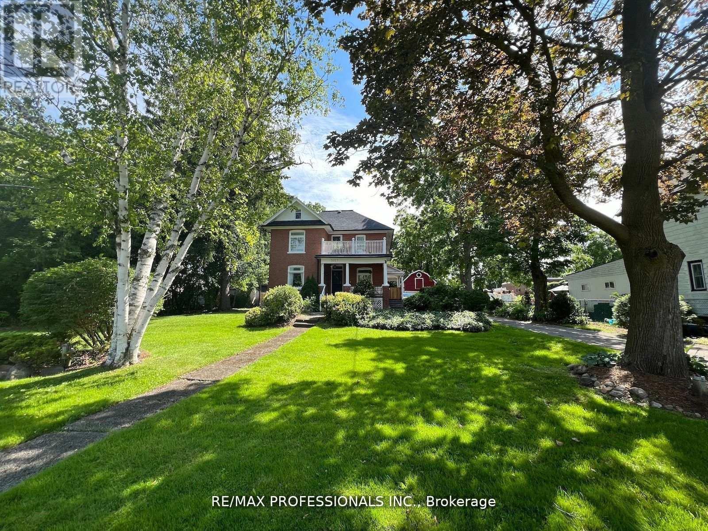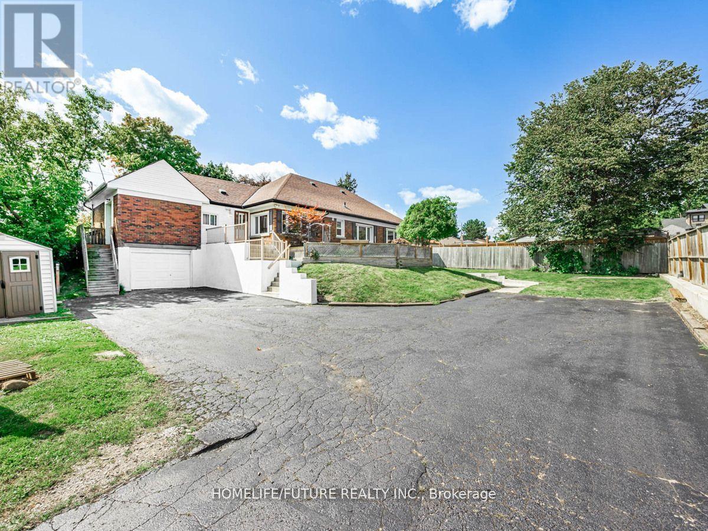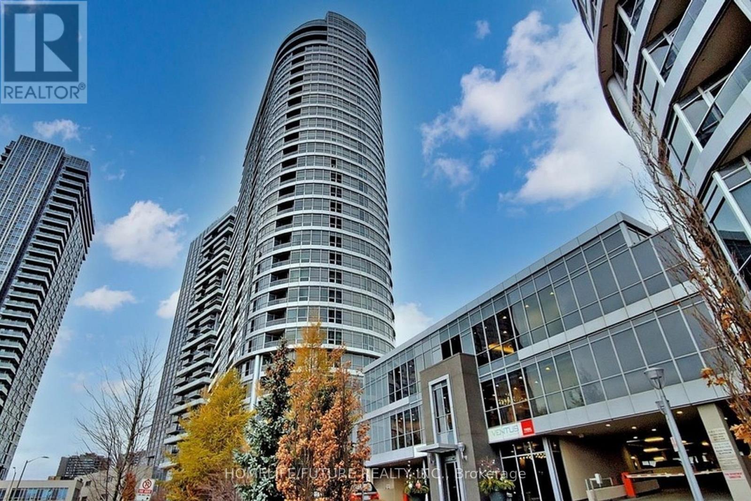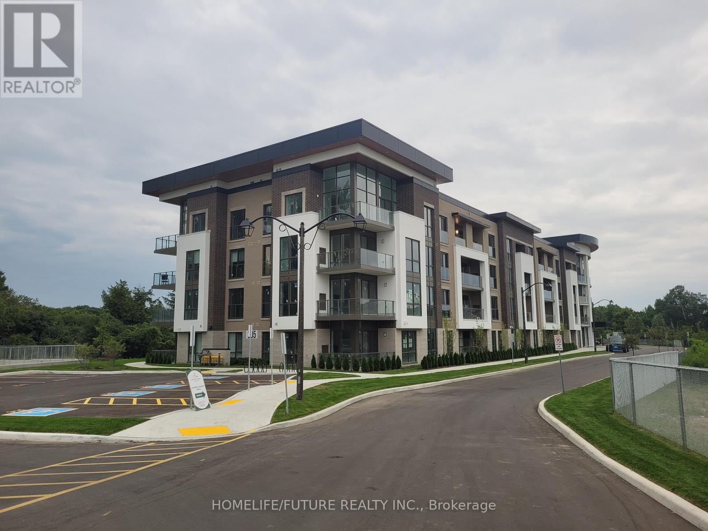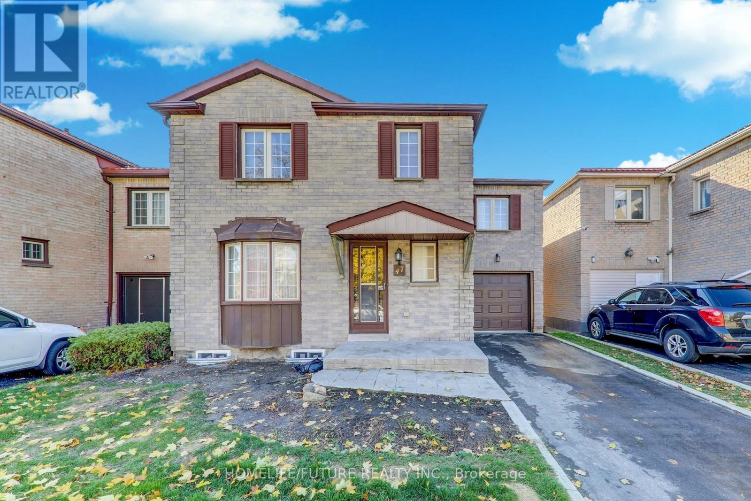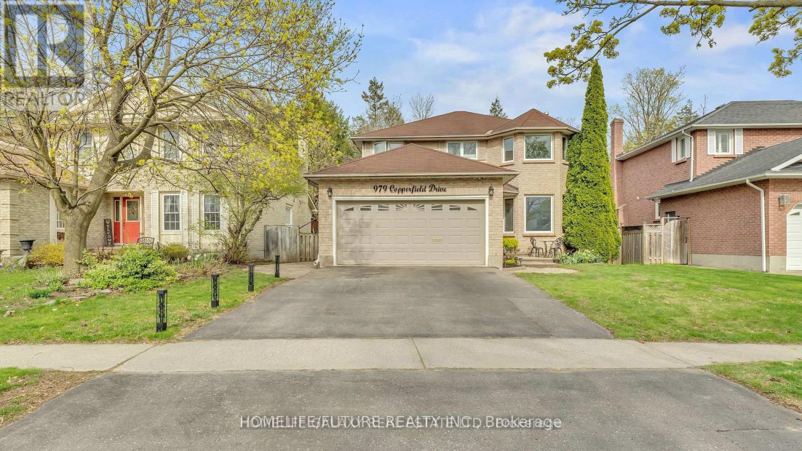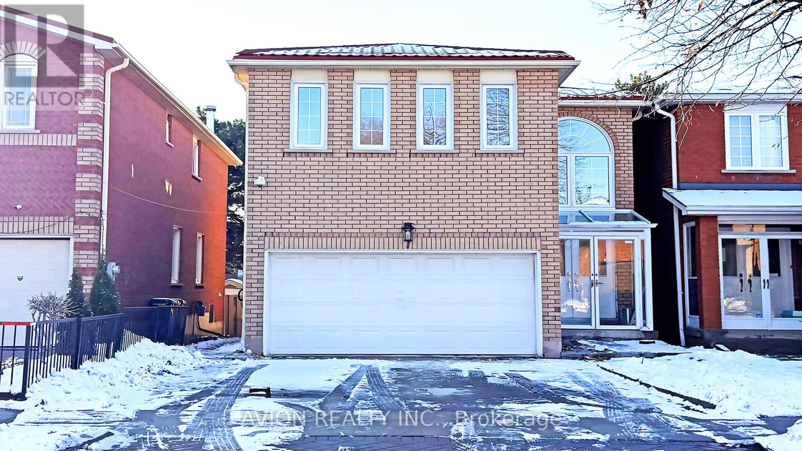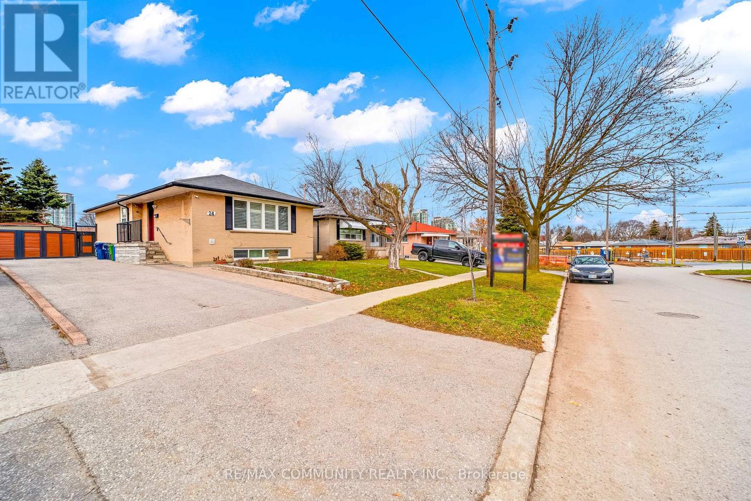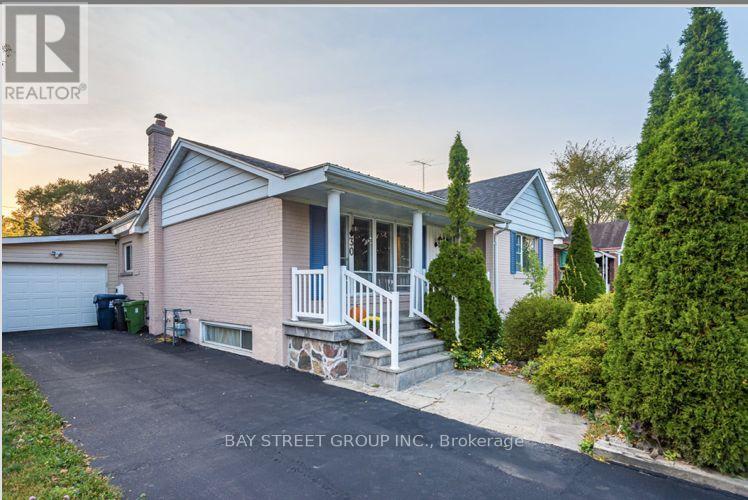55 Ballymore Drive
Aurora, Ontario
Location! Location! Location! Bright & well cared sweet home in the center of Aurora. steps to T& T Supermarket ,Playground And Parks; Walking distance to Good Schools(Top ranking Dr. G. W. William Secondary School)! Spacious & bright home with 9'Ceiling. Hardwood Floor All Throughout. Gas fireplace in family room w/o to private backyard! Large Bedrooms, Master Bedroom with En-Suite and Walk-In Closet . Landscaped& Fenced Backyard. (id:60365)
175 Art West Avenue
Newmarket, Ontario
Spacious, Private & Fully Renovated FURNISHED Basement, Unit with 3Pc Washroom, Ensuite Laundry & 1 parking Spot. Open Concept, Bright, Great Layout & With Its Own Separate Entry. Close To All Amenities, Easy Access To Highway, Steps to Yonge, Schools, Park, Transit, Minutes To Upper Canada Mall. Tenant Responsible For1/3 of utilities (Water, Hydro, Gas). And Lawn Care/Snow Removal. (Optional To Be Unfurnished Or Furnished), Perfect for International Students & New Comers, Extremely Clean, Ready To Move In! (id:60365)
5057 Old Brock Road
Pickering, Ontario
Client RemarksThis Charming Classic Home sits On 2/3 Acre Lot with mature trees and with many upgrades. Formal dining and living rooms, Chef's Kitchen has Wood Cabinets, Under Cabinet Lighting, Stainless Steel Appliances, Quartz Counters & Island with breakfast Bar, Marble Floors & Pantry. Main floor has 9' Ceilings, 16" Baseboards & hardwood Floors. Main Floor Master has a Walk out To Deck, Fireplace, walk in Closets, 3 piece Bath with Slate Shower. 3 bedrooms and office on second floor. Wrap Around Front & Side Porch Deck, 17 X 40 - 2 car garage / Workshop With Loft Space Above! (id:60365)
(Lower) - 113 Harmony Road N
Oshawa, Ontario
Welcome To 113 Harmony Rd N. Stunning 3 Bed Detached House Lower Unit. It's Completely Separated From The Main House. 2 Parking Spots. Perfect For Comfortable Living Featuring Beautiful A Well-Sized Kitchen. Access To Large Front Yard Private Porch And Take Advantage Of The Large, Beautifully Treed Lot. Located Near Public Transit, Schools, Parks, And With Easy Access To Highway 401, This Property Is A Must-See Or Anyone Seeking Convenience And Tranquility. Note: Both Main & Lower Can Be Leased Together At 5400.00. Refer To Other Leasing. (id:60365)
(Main) - 113 Harmony Road N
Oshawa, Ontario
Welcome To 113 Harmony Rd N. Stunning 4 Bed Detached House Main Floor Unit. 4 Parking Spots. Perfect For Comfortable Living Featuring Beautiful A Well-Sized Kitchen. Access To Large Front Yard Private Porch And Take Advantage Of The Large, Beautifully Treed Lot. Located Near Public Transit, Schools, Parks, And With Easy Access To Highway 401, This Property Is A Must-See Or Anyone Seeking Convenience And Tranquility. (id:60365)
821 - 181 Village Green Square
Toronto, Ontario
Tridel Luxury Condo Offering 2 Bedrooms And 2 Full Bathrooms With An Excellent Functional Floor Plan Featuring Spacious Rectangular Bedrooms, Primary With 4-Pc Ensuite. Enjoy A Large Balcony, Oversized Windows For Natural Light, And An Open Kitchen With Granite Countertops. Building Offers 24/7 Concierge And Premium Amenities. Conveniently Located Near Hwy 401/404/Dvp, Ttc & Go Transit, Shopping, Banks, Restaurants, And More. Includes 1 Parking Space And 1 Locker. (id:60365)
426 - 385 Artic Red Drive
Oshawa, Ontario
Stunning One-Year-Old, Very Spacious 1 Bedroom + Den Condo With Underground Parking And An Exclusive Locker. Located In The Heart Of Oshawa's Beautiful Windfields Charring Cross Community! Offering 721 Square Feet Of Thoughtfully Designed Space Overlooking Peaceful Golf Greenery, View From The Patio/Balcony. Minutes To Ontario Tech University, Durham College, Costco, Restaurants, Plaza, Golf Course And Highway 407!! No Carpet!! Modern Kitchen, Quartz Countertops, Backsplash, Stainless Steel Appliances! Open Concept, Spacious, Large Full Walkout Balcony, Lots Of Natural Light, Ensuite Laundry! Nearby Green Space, Fitness Trail & Ravine! Large Bbq Area, Playground/Parks, Fitness Centre/Gym, Party Lounge, Pet Spa, Visitor Parking & More! (id:60365)
Main & 2nd - 47 Empringham Drive
Toronto, Ontario
Location! Location! A Great Location In High Demand Area, Fully Renovated Open Concept Living & Dining With 2nd Floor 4 Large Bedrooms And 2 Full Washroom With One Powder Washroom On Main Floor With The Modern Kitchen & Built - In Appliances And Separate Laundry With Three Car Parking. Minutes To Centennial, Seneca College, U Of T, Library, Schools, Hospital, Park And Much More... (id:60365)
Main & 2nd Flr - 979 Copperfield Drive
Oshawa, Ontario
Location! Location!! Fully Renovated 3 Larger Bedroom House On Spectacular Ravine Lot Boasting Large Deck Custom Arbor And Spiral Staircase With Glass Railing On Desirable Street With Beautiful Grounds.*Home Boasts Sunken Family Room With Cozy Wood Burning Fireplace, Sit By The Fire And Watch Your Private Wooded View. Lower Cozy Tv Room With Gas Fireplace Sleeping Quarters. Skylight In 2nd Floor !!! Prim Bedroom Has 2 Large Closet For Him & Her .W/O To Backyard Porch!!! Basement Has Separate Entrance With A Completely Separate With Separate Laundry And Very Larger Double Garage And Renovated Modern Kitchen With 4 Car Parking. Just Walk To Buses, Walk To Plaza, Just Minutes Ontario Tech University & Durham College, Minutes To Hwy 401, Minutes To Go Station, Minutes To Oshawa Downtown, Cineplex, Bus Terminal, Library, Schools, Hospital & Wal Mart Super Center, Park And Much More. (id:60365)
7 Heaslip Terrace
Toronto, Ontario
Beautifully Upgraded Entire House! Features 4+1 bedrooms and 5 washrooms, including a separate-entry basement apartment. Enjoy a stylish, contemporary layout with Metal Roof, brand-new stainless-steel appliances: fridges, stoves, dishwashers, and rangehoods. Hardwood flooring throughout the main and second levels. Basement suite offers its own kitchen, living area, bedroom, ensuite washroom. Prime location close to major highways, TTC public transportation, parks, shopping malls, community centres, and schools. (id:60365)
24 Hurley Crescent
Toronto, Ontario
A must-see! Welcome to 24 Hurley Cres. A fully upgraded home in the highly sought-after North Bendale community. Sitting on a premium oversized 45x161 lot with stunning curb appeal. A private, extended driveway offers ample parking for up to six cars. This fully upgraded home showcases 3+3 spacious bedrooms and 2 full bathrooms. The main floor offers engineered bamboo hardwood flooring, an open-concept living and dining area filled with natural light from a large bay window and an updated kitchen complete with granite countertops, a central island, and stainless-steel appliances. Three generous bedrooms, each with its own closet and a modern full bathroom complete the main level. Enhanced by crown moulding and California shutters throughout. The fully finished basement (2019) with a separate entrance provides additional living space, featuring a second kitchen, Dinning room, three bedrooms, and a 3-piece bathroom. Step outside to a beautifully landscaped backyard with a beautifully constructed gazebo, interlocking, a fire pit, and a dedicated area for summer vegetation. Perfect for hosting summer barbecues or simply unwinding at the end of the day. This home has been extensively upgraded by the current owner, including a 200-amp electrical panel, attic insulation (2021), hot water tank (2021), hardwood flooring (2019), windows (2019), furnace and A/C (2019), and roof (2015). Located just a short walk to Scarborough Town Centre, this home offers unbeatable convenience near top-rated schools, TTC, the future GO station at STC, the planned subway extension, shopping, hospital, and quick access to Highway 401. With ample space, exceptional upgrades, and a prime location, this Bendale gem is one you won't want to miss. **Check out our virtual tour!** (id:60365)
Main - Main 30 Ivordale Crescent
Toronto, Ontario
NON-FURNISHED, PHOTOS FOR DISPLAY PURPOSE ONLY! Beautifully updated bungalow in a highly desirable, family-friendly neighborhood! Spacious 3-bedroom, 1.5-bath home offering nearly 1,800 sq. ft. of living space-larger than most bungalows in the area. Open-concept layout connecting living, dining, and kitchen areas. Private backyard ideal for relaxing or entertaining. Close to schools, parks, shops, restaurants, transit, DVP & Hwy 401. Separate laundry. Lease price includes one parking, additional parkings available for a cost. (id:60365)

