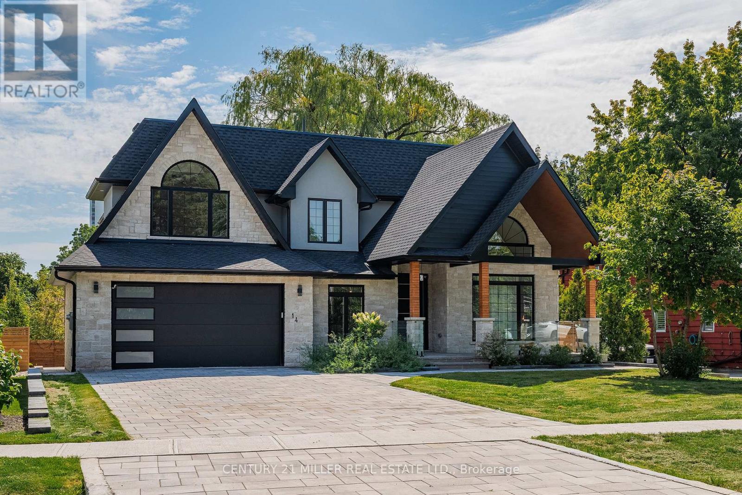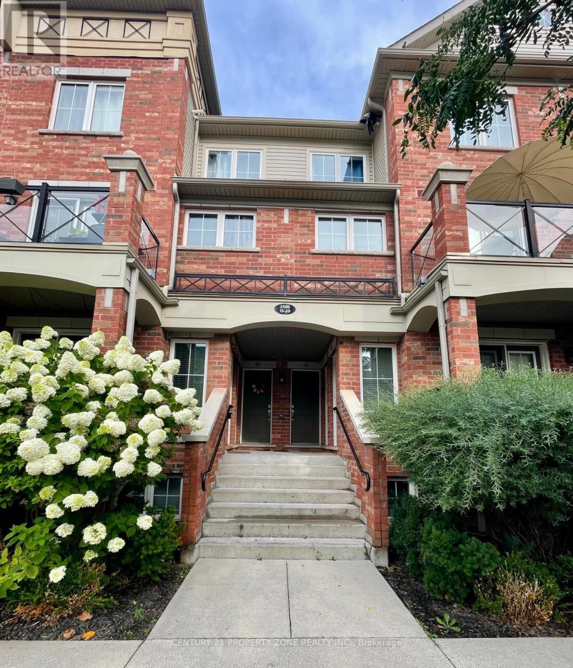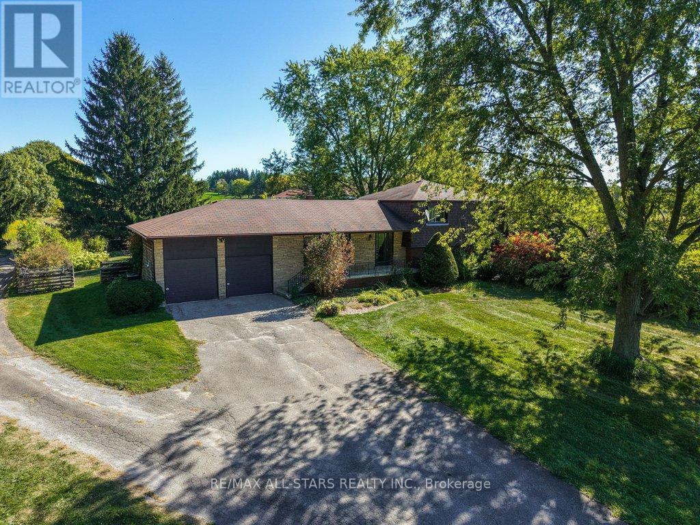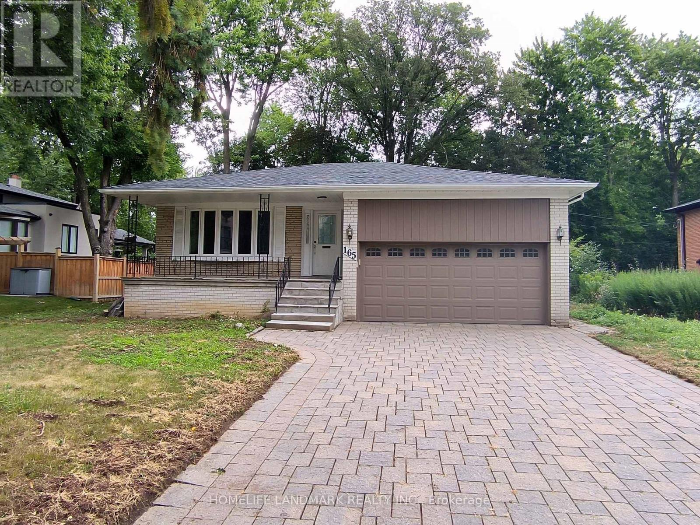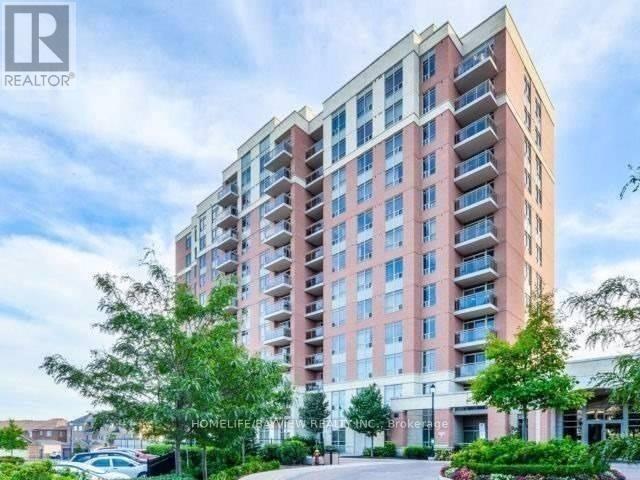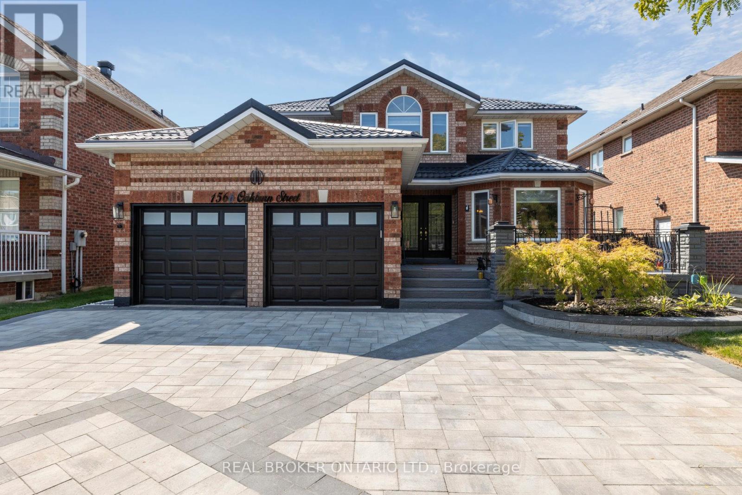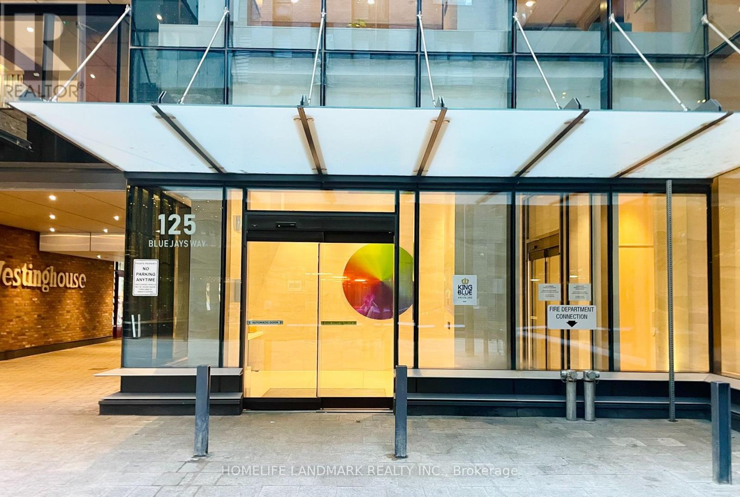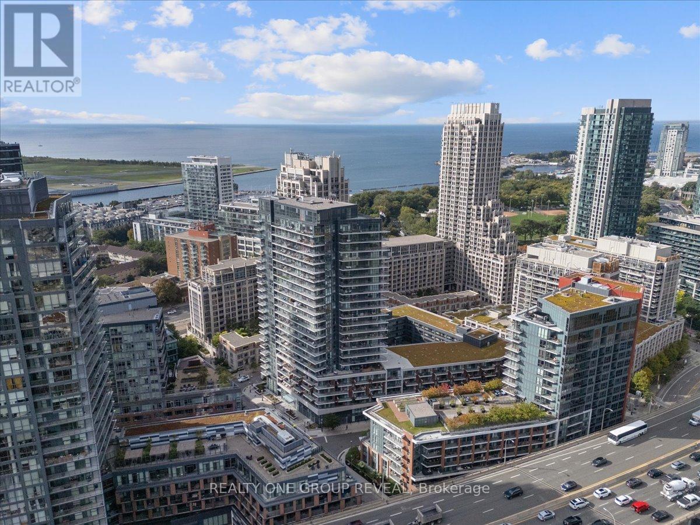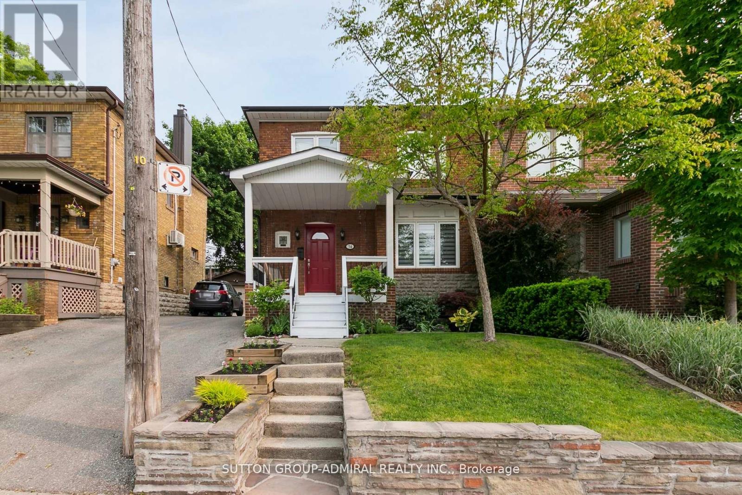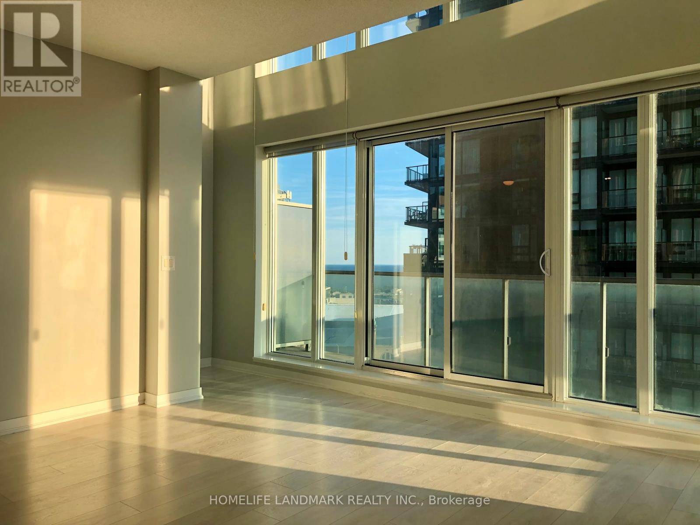14 Crescent Road
Oakville, Ontario
Welcome to 14 Crescent Road, a brand-new custom residence that seamlessly blends timeless stone architecture with contemporary luxury, right in the heart of Central Oakvilles West River neighbourhood. Ideally located just a short stroll from the lake and vibrant downtown Oakville, this 2025-built home offers over 5,800 square feet of thoughtfully designed living space, perfect for both family life and entertaining.Featuring 4+1 bedrooms and 7 bathrooms, every element of this home reflects meticulous attention to detail. Contemporary finishes complement the timeless design. The main floor with 10ft ceilings balances sophistication and warmth with inviting spaces to gather, whether fireside in the great room, hosting dinner in the formal dining area, or working from home in the vaulted private office.At the heart of the home is the gourmet kitchen, showcasing an oversized island, built-in appliances a customized hood fan, large walk-in pantry and custom millwork. A bright breakfast area opens to a covered porch and expansive stone patio, creating seamless indoor-outdoor living. Upstairs, every bedroom enjoys its own private ensuite, while the primary suite is a retreat unto itself with a spa-inspired bath, his and hers sinks and a custom walk-in dressing room. The fully finished lower level extends the lifestyle experience with a home theatre, sauna, second kitchen, private guest suite with ensuite and convenient walk-up access to the backyard.Practical details include a spacious mudroom with a dog washing station and a two-car garage with durable epoxy flooring. Close to top-rated public and private schools, Whole Foods Plaza, and the GO Train, this exceptional Central Oakville home offers unmatched comfort, elegance, and convenience. A rare opportunity to own a newly built custom residence in a family-friendly neighbourhood. (id:60365)
20 - 2500 Post Road
Oakville, Ontario
Welcome to this beautifully designed 2-bedroom condo in the heart of Oakville's Uptown Core, built by renowned developer Fern brook Homes. This spacious open-concept layout has been freshly painted in June2024 and features laminate flooring throughout and a bright living/dining area with walkout to a private balcony perfect for relaxing or entertaining. The sleek kitchen is equipped with stainless steel appliances and granite countertops, offering both function and style. You'll also enjoy the convenience of 1 underground parking space and a private locker for extra storage. Located in a well-maintained, low-fee condo complex, this home is just minutes from Oakville GO Station, Oakville Trafalgar Hospital, and walking distance to major retailers like Superstore, LCBO, Walmart, and more. Quick access to Highways 403, 407, QEW, and public transit makes commuting a breeze. (id:60365)
7729 Third Concession
Uxbridge, Ontario
Welcome to 7729 Concession 3, Uxbridge a 10-acre property offering a blend of family living and equestrian potential in the rolling hills of west Uxbridge. The main home features an open layout with a kitchen that walks out to the deck, a dining room with built-in cupboards, shelving, and sliding glass doors, and a spacious living room with east-facing bay window. Upstairs, the primary bedroom includes a 4-piece ensuite, along with two additional bedrooms. The lower level offers a rec room with large above-grade windows, double garden doors to the backyard, and a floor-to-ceiling stone wood-burning fireplace, plus a fourth bedroom and 2-piece bath. The basement includes laundry with washer, dryer, and utility tub. The property also includes a well-designed barn by German builder Eric Hubermann, once featured in print for its thoughtful layout. With 8 oversized box stalls, concrete floors with drains, barred windows, open wash stall, tack room, and dual-level viewing rooms, it was considered a top equestrian facility in its day. Hydro and water have not been connected for over 10 years, but the structure offers excellent potential for restoration. Additional features include a dressage arena, perennial gardens, partially fenced backyard, and fertile land currently under crop with a local farmer. This property offers character, space, and opportunity, ideal for those looking to create a country lifestyle with equestrian amenities. (id:60365)
165 Fred Varley Drive
Markham, Ontario
Welcome to this bright and spacious detached home in the heart of Unionville! Featuring a newly renovated bathroom in lower floor, brand new flooring in the basement, and a brand new tankless water heater. Backsplit 4-bedroom layout with plenty of natural light. Walkout to a private backyard. Top school zone, Just steps to William Berczy Public School and close to Unionville High. Convenient location within minutes to Main Street Unionville, Shopping, parks and transit. High demand and Quiet neighborhoods. 4 car parking spaces in long Interlock driveway, stone patio, maple hardwood floors, Stainless steel fridge, Stove, B/I Dishwasher, Microwave, Washer and dryer, Brand new furnace. (id:60365)
813 - 73 King William Crescent
Richmond Hill, Ontario
Bright & Spacious, Well Kept 1 Bedroom Condo. High Floor With Unobstructed View. Modern Kitchen With Granite Counter & S/S Appliances. Parking & Locker Included. (id:60365)
Lph7 - 310 Red Maple Road
Richmond Hill, Ontario
Penthouse Unit At The Vintages By Empire. Spacious 1 Bedroom Plus den w 700 S.F of living space plus balcony. Ready to move in w Fresh paint & all new kitchen S/S appliances. Gated Community, 24 Hr Security, Luxury Chateau Club To Provide Ultimate In Condo Living. Exercise Rm. Indoor Pool, Whirlpool, Sauna, Party Rm, Games Rm, Theater Rm, Gazebo, Outdoor Bbq, Putting Range, Jogging Track, Outdoor Tennis Court, Roof Top Terrace, Sun Deck, Minutes Away From Go Station. Viva Bus Terminal, Hillcrest Mall. (id:60365)
3686 Concession 7 Road
Clarington, Ontario
This is a fantastic opportunity to lease a spacious and solid all-brick 3-bedroom, 2-bathroom bungalow. The property is situated on an exceptionally large, private lot (180' x 240'), providing immense outdoor space and a rare sense of tranquility in a very quiet neighborhood. For commuters, it offers incredible convenience with toll-free access to Highway 407 and immediate entry to Highways 115/35. The home itself is move-in ready, having been recently painted throughout with updated lighting. New laminate flooring will be installed in the kitchen and bathrooms prior to occupancy. Practicality is paramount here, with a 4-car carport and a driveway that can accommodate 6+ additional vehicles. An exceptional bonus is the direct adjacency to 47 acres of workable farmland, which contributes to the peaceful, open views (please note, the farmland is not included as part of the lease). This unique property must be seen to be fully appreciated. (id:60365)
1566 Oakburn Street
Pickering, Ontario
Welcome to a Masterpiece of Modern Luxury where every detail has been reimagined for style, comfort, and sophistication. Step inside to 5499 SQUARE FEET of LIVING SPACE with 4000 square feet of brand-new engineered hardwood flooring, illuminated by close to 100 pot lights throughout. The heart of the home is a chefs dream, featuring an expansive waterfall island, quartz countertops, dramatic porcelain backsplash reaching to the ceiling, and complete with premium brand new (never used) LG appliances. A grand wrought-iron staircase leads into four luxurious spacious bedrooms and a hallway sitting area for a cozy retreat. This home features five spa-inspired full bathrooms! Equipped with powered digital bidets, three of the bathrooms are private ENSUITES connected to the bedrooms. Work, Play, or Host with ease; whether in the main floor office, stepping into the spacious sun-filled solarium with powered blinds, or the entertainers backyard with not one but Two pergolas, a fire pit, and a over 400 square-foot composite deck. The finished lower level adds 1500 square feet of open living space, a full second kitchen, and oversized cold storage. Perfect for extended family or guests. Hundreds of thousands dollars spent on luxury living space with parking for 9, a brand-new steel roof, energy efficient upgrades, and even a pre-installed EV charger. This home is more than move-in ready. Its future-ready. This isn't just a home It's a lifestyle statement. https://sites.odyssey3d.ca/1566oakburnst (id:60365)
2903 - 125 Blue Jays Way
Toronto, Ontario
Luxury 1+1 bedroom at King Blue in Downtown Core Toronto with 24HR concierge, gym, pool, rooftop terrace and much more. You are in the entertainment district close to TTC, restaurants, bars, groceries, shopping, Rogers Center, CN Tower, the Harbour front and everything. This one bedroom + den has a balcony facing West. The open concept modern kitchen comes with built-in S/S appliances. It's perfect for a start up family, a single professional, a student, or just as an investment opportunity with a monthly rent at approximately$2500/month. You cannot miss this! Motivated Seller! (id:60365)
341 - 38 Iannuzzi Street
Toronto, Ontario
Welcome To Unit 341 In Fortune At Fort York - A Contemporary Corner Suite In A Five-Year-New Building, Thoughtfully Designed For Comfort, Function, And Elevated Downtown Living. Just Steps From Toronto's Waterfront, This Residence Places You Moments From Lakefront Trails, HTO Park, And Iconic Landmarks Including The CN Tower, Rogers Centre, And Billy Bishop Airport - All Within A Highly Walkable, Transit-Connected Neighbourhood. At 715 Square Feet, The Layout Is Both Efficient And Elegant - Featuring Two Well-Proportioned Bedrooms, Two Full Bathrooms, And A Versatile Den Ideal For A Home Office Or Guest Space. 9-Foot Ceilings And Expansive Floor-To-Ceiling Windows Fill The Suite With Natural Light, While The North- And East-Facing Wraparound Balcony Provides A Comfortable Outdoor Extension Of Your Living Space. The Kitchen Blends Style And Practicality, Featuring Stone Countertops, Stainless Steel Appliances, And A Moveable Island Offering Extra Prep And Storage Space. The Fridge And Dishwasher Are Panel-Ready And Seamlessly Integrated Into The Cabinetry For A Clean, Cohesive Look That Enhances The Modern Aesthetic. A Custom Media Wall Built-In Adds Both Storage And Display Space To The Living Area, Complementing The Homes Upgraded Closet Systems And Sleek Window Coverings - All Reflecting A Commitment To Intelligent Design And Everyday Comfort. As A Resident, You'll Enjoy Access To The Buildings Beautifully Landscaped Interior Courtyard - A Rare Urban Retreat Featuring BBQs, A Fire Pit, Bocce Court, And Inviting Lounge Areas. Additional Amenities Include 24-Hour Security, A Fully Equipped Gym, Theatre Room, Guest Suites, Sauna, Bike Storage, And A Café-Style Lobby. Live At The Centre Of It All - And Come Home To Calm, Curated Comfort. (id:60365)
34 Elvina Gardens
Toronto, Ontario
Welcome to your Dream Home, fully renovated and designed from the studs up with luxury, style and functionality.Situated on a quiet street in prestigious Sherwood Park, steps to Transit, Top-Rated Schools, Parks, Shopping, Boutiques, Fine Dining & Cafes.Bright, Open Concept Design - perfect for a family and entertaining. The large, modern white kitchen is a Chef's delight, featuring an oversized breakfast bar, Caesarstone Counter, heated floor, stainless Steel Appliances, and walk-out to Deck & Garden.The finished lower level with new vinyl flooring includes a bright, spacious rec room, perfect setting for movie night, game's room, kid's play, a home gym, office or guest room.The entire home has been freshly painted including the front porch and steps. Beautifully landscaped front garden, Private Drive with ample parking. Low maintenance grounds, tidy backyard, artificial turf and concrete Patio. Don't miss this opportunity to own a turn-key home in a family, friendly neighbourhood. (id:60365)
1812 - 150 East Liberty Street
Toronto, Ontario
2 Storey Loft In The Heart Of Liberty Village. This One Plus Den Loft Has 18'6" Ceiling. Floor To Ceiling Windows With Custom Window Coverings. 2 Washrooms. Laminate Floors Thru-Out, Granite Counter-Top In Kitchen, Large Balcony. 830 Sq Ft + Balcony. NO SMOKING and NO PETS. (id:60365)

