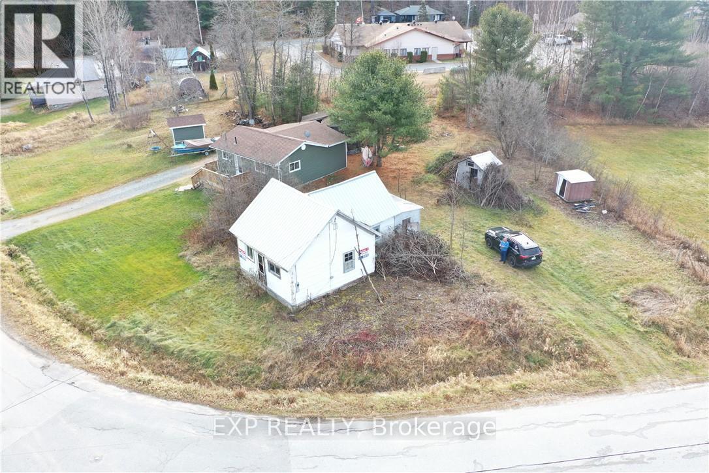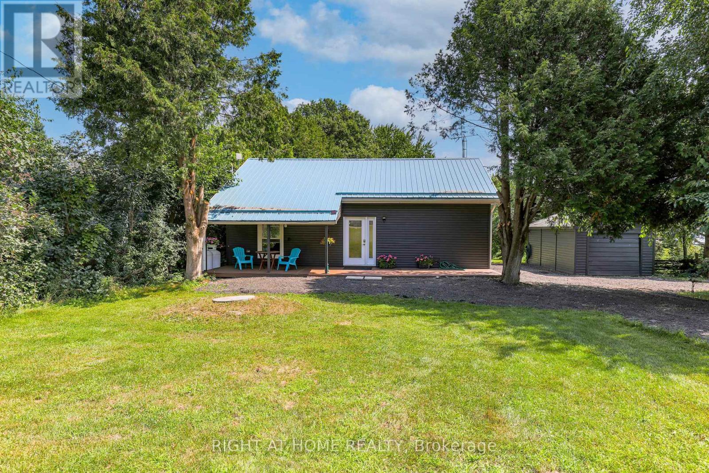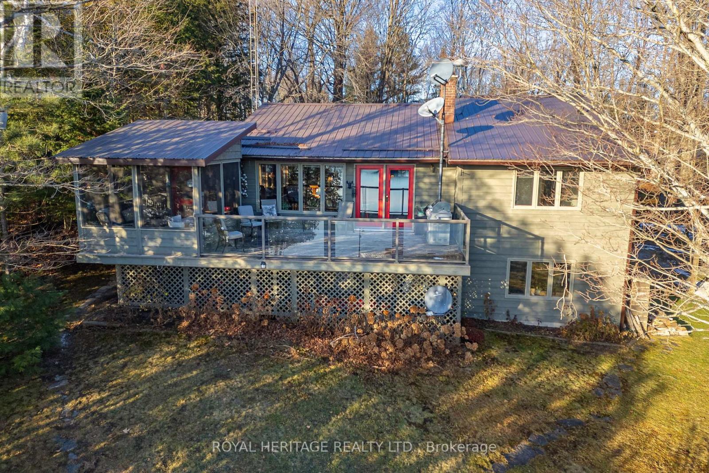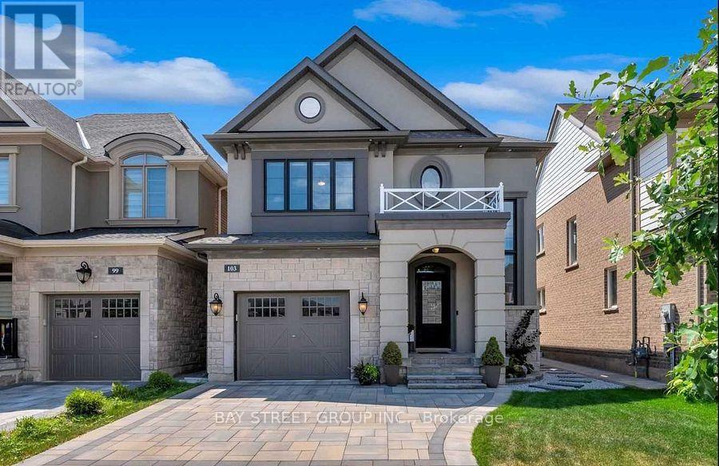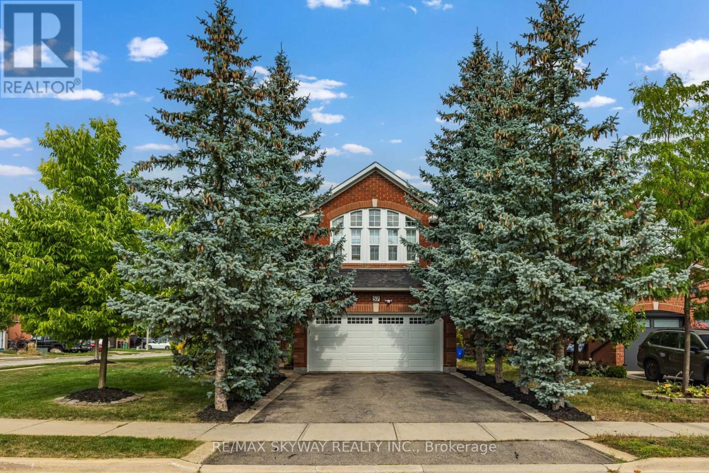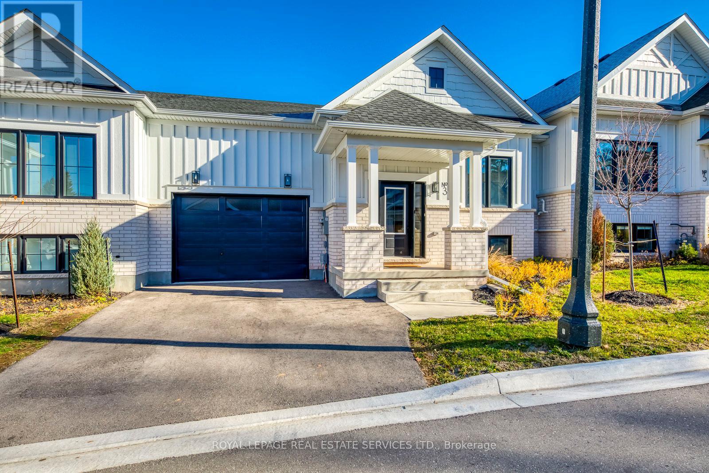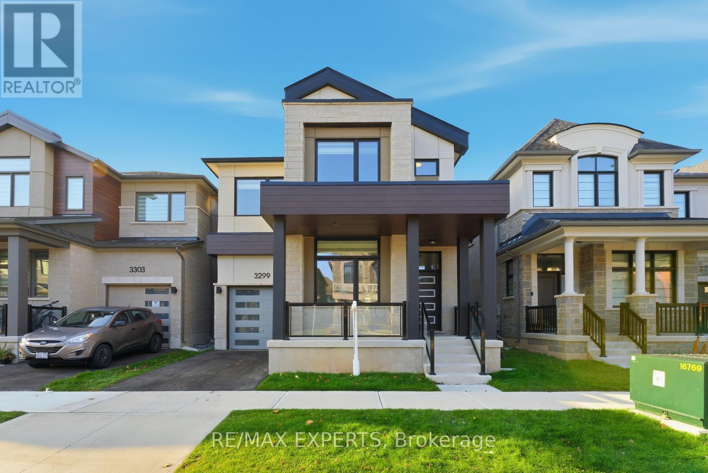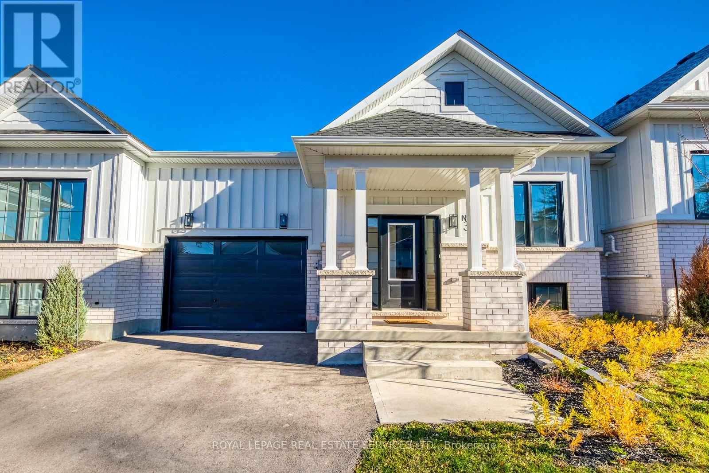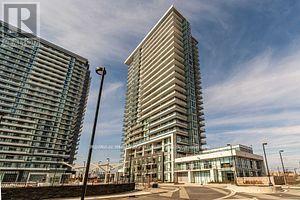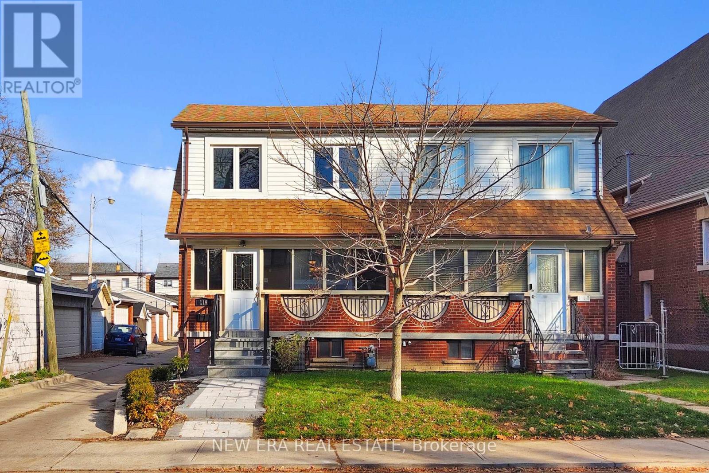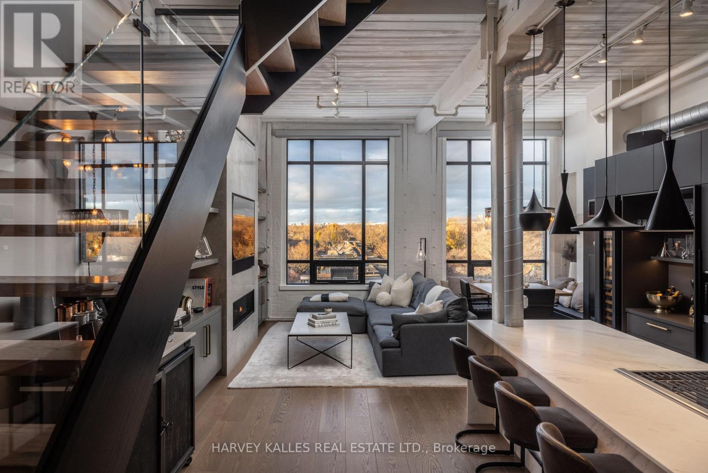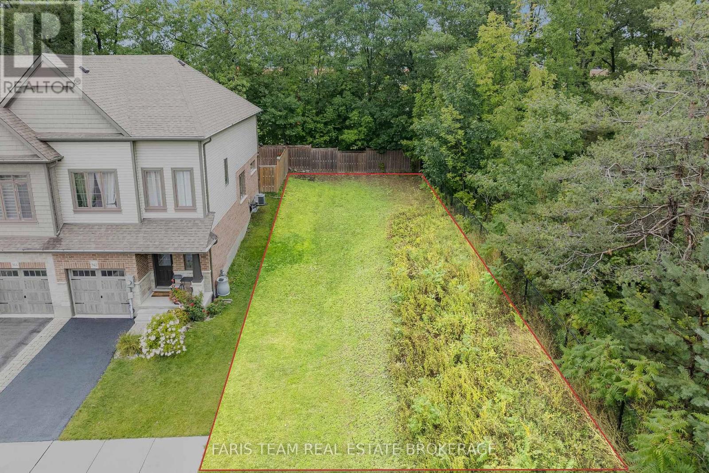1 Doyle Street
Spanish, Ontario
SMALL HOME IN SPANISH, IN NEED OF COMPLETE UPDATES, 100 AMP BREAKER SERVICE, STEEL ROOF, TOWN WATER AND TOWN SEWERS, CORNER LOT, READY FOR YOU TO LAYOUT YOUR VISION ON THIS HOME. PROPERTY IS BEING SOLD IN ""AS IS CONDITION"" PRICED AS A VACANT DOUBLE LOT. (id:60365)
21 Shirley Anne Drive S
Kawartha Lakes, Ontario
Discover Your Dream Getaway! This charming all-season waterfront cottage, nestled on a picturesque 1/2-acre lot along the serene shores of Lake Scugog, is the perfect escape. Boasting a spacious and inviting layout, this home is designed to accommodate family and guests with ease. The sunken living and dining areas feature large picture windows that flood the space with natural light. From here, you can walk out to the stunning deck and take in the breathtaking views. The durable metal roof ensures longevity and peace of mind. The large detached garage offers ample space for storage. Outside, the expansive lot features 75 feet of pristine water frontage, complete with a private dock. Whether you're into boating, fishing, or simply relaxing by the water, this is the place to beon Lake Scugog. Just Minutes to Lindsay or Port Perry! Enjoy Boating, Fishing, and Watersports! Your lakeside haven awaits! Tenant assumes responsible for all utilities , including hydro, gas, water, internet, cable, and any other associated utility costs. Previous listing pictures are used, but the property is in the same excellent condition as before! (id:60365)
286 Holden Road
Magnetawan, Ontario
Welcome to your new waterfront home on stunning Lake Cecebe. Nestled among century-old Maple trees, this spacious 2+1 bedroom bungalow offers breathtaking lake views. A perfect blend of country charm and modern comfort. Step inside to an expansive, updated kitchen with centre island and an eat-in area ideal for large gatherings. The bright and inviting living room features picture windows that frame the serene waterscape. Walk-out to a large deck with glass panels, and just off to the side enjoy a beautiful screened-in Muskoka room-perfect for cozy fall evenings. The main level features two generous bedrooms, including a primary 3P ensuite. The 4P bath boasts a luxurious soaker tub. Main-floor laundry, gleaming hardwood floors, Impressive brick & stone Woodstove and incredible natural light complete this level. The lower level offers excellent in-law potential with a spacious 3rd bedroom, large rec room, oversized utility room, abundant storage, a convenient 3P bath, and a walkout to cobblestone area of the driveway. Just steps away is a full secondary auxiliary dwelling with its own kitchen, heat source, hydro, insulation, deck, two bedrooms, and 2P bath-ideal for overflow guests, rental income, or multi-generational living. An oversized & drywalled two-car garage adds even more value. All three buildings feature durable industrial metal roofs with a lifetime warranty. Head down to the waterfront where you'll find two dock options: a sandy, gradual-entry beach perfect for children, and a deeper dock for boating and kayaking. Lake Cecebe offers 40 miles of pristine boating and excellent fishing, offering endless waterway adventures. Year-round municipal-road & ideal for snowmobiling, ice fishing, ATVing, and more. With breathtaking southwest views, incredible convenience, ample storage, and exceptional recreational possibilities, this coveted location provides the perfect setting for relaxation, entertainment, and family fun. This Compound wont last! (id:60365)
103 Beaveridge Avenue
Oakville, Ontario
This exceptional residence stands out as one of the most luxurious, extensively upgraded homes in the entire neighbourhood. Soaring ceiling heights create an immediate sense of grandeur, enhanced by rich hardwood floors, an elegant hardwood staircase, extended-height interior doors, and premium millwork throughout. Flooded with warm west-facing sunlight, every living space feels bright, inviting, and perfect for upscale entertaining. The brick-and-stone exterior is elevated with a brand-new interlock and stone driveway, walkway, and planters, along with striking black windows, soffits, and eaves that deliver undeniable curb appeal. The chef-inspired kitchen pairs timeless dark wood cabinetry with pristine white quartz, under-cabinet and above-cabinet lighting, and upgraded appliances including a gas range and high-end fridge. Spa-quality bathrooms feature refined finishes, with the primary ensuite showcasing a deep soaker tub and separate glass shower. The two-tier backyard deck extends the home's luxurious living outdoors. Additional premium features include upgraded exterior and interior lighting with extensive pot lights, a Tesla EV charger with a 240-amp panel, and Energy Star certification for superior comfort and efficiency. (id:60365)
57 Banington Crescent
Brampton, Ontario
Welcome to 57 Banington Crescenta beautifully maintained, fully detached 4+3 bedroom home on a prime corner lot in Bramptons highly desirable Snelgrove In the heat of Brampton, Perfect for growing families or multigenerational living, this home offers spacious living areas, upgrades, & an entertainers backyard. Inside, enjoy high ceilings with an open-to-above design, a formal living room, separate dining room, and a family room with cozy fireplace & above to above/high ceilings. The fully upgraded kitchen features quartz countertops, stainless steel appliances, and ample cabinetry, ideal for everyday living and entertaining. Hardwood floors throughout the main and upper levels, along with an oak staircase,create an elegant and warm atmosphere.The primary bedroom retreat includes large windows, a 5-piece ensuite, and walk-in closet. Three additional upstairs bedrooms are spacious and bright. The fully finished basement adds a large recreational room,3 additional bedrooms, and laundry area, providing flexibility for guests or family living.Step outside to your private backyard oasis with a heated swimming pool, stamped concrete patio, covered sitting area, and storage shed perfect for summer entertaining or relaxation. The double car garage, corner lot, and generous lot size add even more value and convenience.This fully finished basement features a spacious recreational/living room, perfect for entertaining and hosting family gatherings. It also offers three additional bedrooms and a full bathroom, providing ample space for extended family, guests, or friends during large get-togethers. With its generous layout, there is potential to convert this finished basement into a self-contained basement apartment. This home combines style, comfort, and functionality in one of Brampton's most sought-after neighborhoods.Dont miss this move-in ready home with plenty of room for a growing family, space, and endless possibilities. A must-see property that wont last on the market (id:60365)
3 Santa Barbara Lane
Halton Hills, Ontario
Your serch is over, Location and Value, Brand New Luxury Bungalow Townhomes Feature A Modern Farmhouse Exterior Combining Brick And Board & Batten To Give It That Rural Feeling In The Middle Of Downtown Georgetown. Featuring Over 1700 Sq Ft Of Livable Space With Tastefully Designed Kitchens And Premium Finishes Throughout. Spacious Living Areas With Engineered Hardwood Floors And Luxurious Quartz Countertops. Gas Fireplace Installed In Great Room. Can easily use as 3 Bed. It is essential to appreciate the love and character of this unique home, a must-see. (id:60365)
3299 Harasym Trail
Oakville, Ontario
Welcome to this spectacular Reign Model by Mattamy Homes, offering 2,750 sq. ft. of luxurious living space in one of Oakvilles most sought-after communities. Perfectly situated on a premium lot backing onto a tranquil ravine, this home combines elegance, comfort, and privacy in one incredible package.Step inside to discover a thoughtfully designed layout with soaring 10 ft. ceilings on the main floor and 9 ft. ceilings on the second floor, creating a bright and open atmosphere throughout. Upgraded hardwood flooring flows seamlessly across the home, complemented by modern pot lighting and designer finishes that elevate every room.The heart of the home is the stunning gourmet kitchen, featuring upgraded stainless steel appliances, extended upper cabinetry, quartz countertops, a stylish backsplash, and an oversized islandperfect for family gatherings and entertaining. The kitchen opens into a spacious family room with large windows framing serene views of the ravine, bringing the outdoors in.Upstairs, you'll find generously sized bedrooms, each with impressive closet space. The luxurious primary suite boasts a spa-like ensuite and a walk-in closet designed for both style and function. The convenience of a second-floor laundry room, complete with extra walk-in storage and custom cabinetry, adds everyday ease to this already perfect floor plan.Outside, enjoy the peace and privacy of your backyard retreat, overlooking lush ravine greenery ideal spot to unwind after a long day or host summer get-togethers.This home truly has it all: space, style, upgrades, and an unbeatable location with nature right at your doorstep. Don't miss your chance to own this rare gem in Preserve West! (id:60365)
3 Santa Barbara Lane Road N
Halton Hills, Ontario
Your serch is over, Location and Value, New Luxury Bungalow Townhomes Feature A Modern Farmhouse Exterior Combining Brick And Board & Batten To Give It That Rural Feeling In The Middle Of Downtown Georgetown. Featuring Over 1700 Sq Ft Of Livable Space With Tastefully Designed Kitchens And Premium Finishes Throughout. Spacious Living Areas With Engineered Hardwood Floors And Luxurious Quartz Countertops. Gas Fireplace Installed In Great Room. Can easliy use as 3 Bed. Tenant is Responsible for paying all utilities. (id:60365)
1311 - 2550 Eglinton Avenue W
Mississauga, Ontario
Welcome to Skyrise, a 25-storey rental residence in Erin Mills. Nestled within the coveted Daniels Erin Mills master-planned community, Skyrise is meticulously crafted to offer an unparalleled rental experience. Its prime location, remarkable suite features, finishes and building amenities collectively create an extraordinary lifestyle opportunity. #1311 is a well equipped 1+1BR floor plan with 2 full washrooms, offering 668 sq ft of interior living space and a balcony with South East exposure. Price Is Without Parking - Rental Underground Space For Extra 100$/Month.*Lease Assignment till Aug 31, 2026. (id:60365)
119 Harvie Avenue
Toronto, Ontario
Welcome to 119 Harvie Avenue, a beautifully maintained 3-bedroom, 3-bathroom home offering exceptional value in the heart of vibrant Corso Italia. This spacious home features an open-concept living and dining area, an updated kitchen with modern finishes and backsplash, well-sized bedrooms, and an upstairs bathroom featuring a two-person jacuzzi tub. Enjoy the convenience of a 2-car garage, a functional layout, and plenty of storage. Located just steps from St. Clair West, you're within walking distance of trendy cafés, bakeries, restaurants, schools, Earlscourt Park, and the St. Clair streetcar for easy commuting. Recent upgrades include LG refrigerator (2025), LG range (2025), new furnace & A/C (2025), updated landscaping, new fence, backyard patio (2025), and a refreshed front walkway. A fantastic move-in-ready opportunity in one of Toronto's most sought-after neighbourhoods. (id:60365)
Ph12 - 993 Queen Street W
Toronto, Ontario
A one-of-one masterpiece in Toronto's legendary Candy Factory Lofts, where a top-to-bottom custom renovation meets a spectacular private terrace and unmatched attention to detail. This rare two-storey penthouse is a true showpiece, complete with two parking stalls and a design that perfectly balances industrial soul with refined modern living. Every inch of this home has been meticulously reimagined. The custom HVAC integration preserves the open window line, while soundproofed walls and a Lutron-controlled lighting system create an effortless, ambient flow. Select-grade wide-plank white oak floors, low-iron Starfire glass railings, and a one-piece honed marble island set the tone for the Italian-crafted kitchen and open living space. The kitchen blends form and performance with Wolf double ovens (including steam), a rare in-unit gas grill with downdraft, Sub-Zero refrigeration and wine column, Miele coffee system, and concealed bar and pantry storage. Upstairs, dual bi-fold glass doors (craned in) open to an expansive terrace with a Wolf BBQ station, outdoor fridge, and linear fireplace, creating an entertainer's dream with unobstructed sunset and skyline views over the park. Outfitted with five Sonos zones, three Samsung Smart TVs (including one outdoors), dual Nest thermostats, and a professionally managed Lutron system, every feature is deliberate, connected, and elevated. Both bathrooms feature Toto fixtures and Kohler upgrades, and the home includes weekly cleaning, monthly organization, and on-site car detailing, with annual patio care and storage included. An irreplaceable residence that defines what true loft luxury can be. PH 12 at The Candy Factory is a singular home for those who value design, craftsmanship, and the rarest of outdoor spaces. (id:60365)
940 Cook Drive
Midland, Ontario
Top 5 Reasons You Will Love This Property: 1) Smart long-term investment with excellent potential for growth and value appreciation 2) Perfectly situated in a desirable in-town location, offering both convenience and accessibility 3) Affordable opportunity to enter the market or expand your portfolio without compromise 4) Ideally positioned near existing developments, with future growth and development possibilities just steps away 5) Close to essential town services, providing the perfect balance of practicality and peace of mind. (id:60365)

