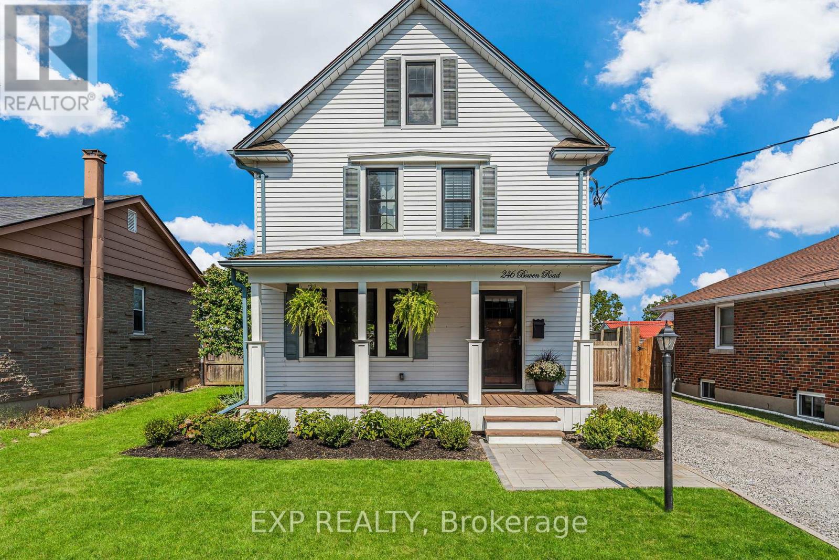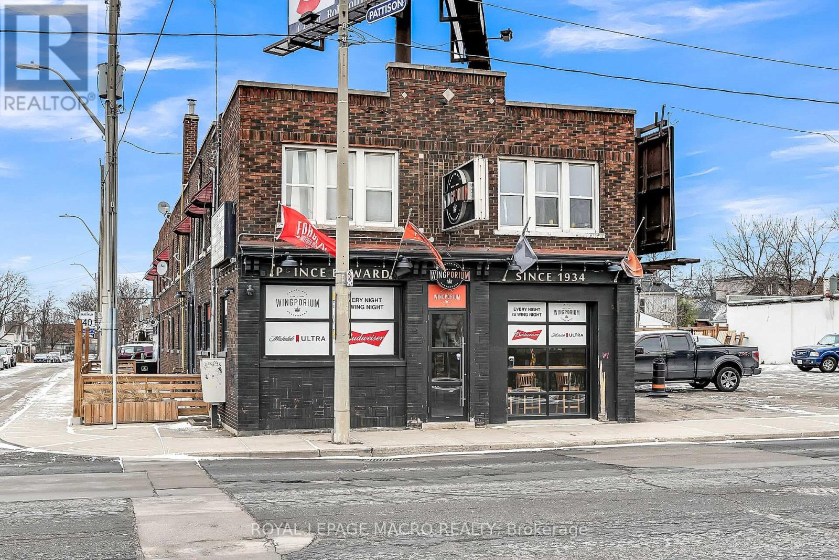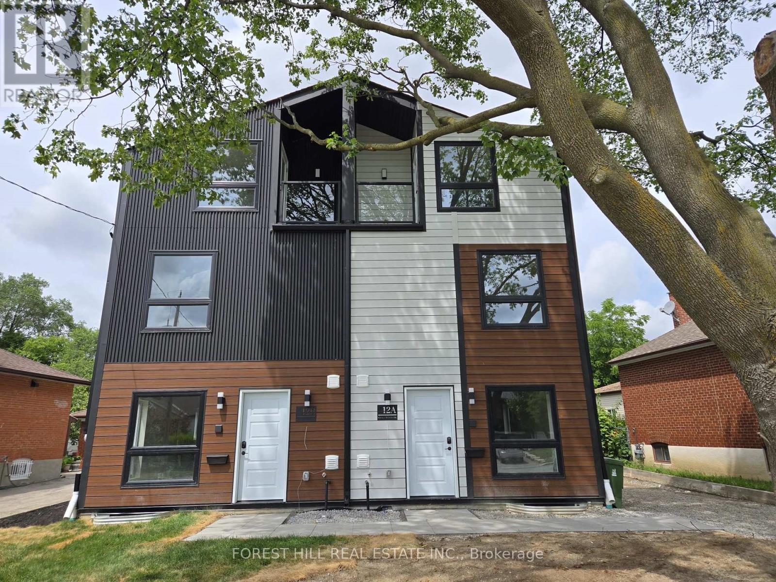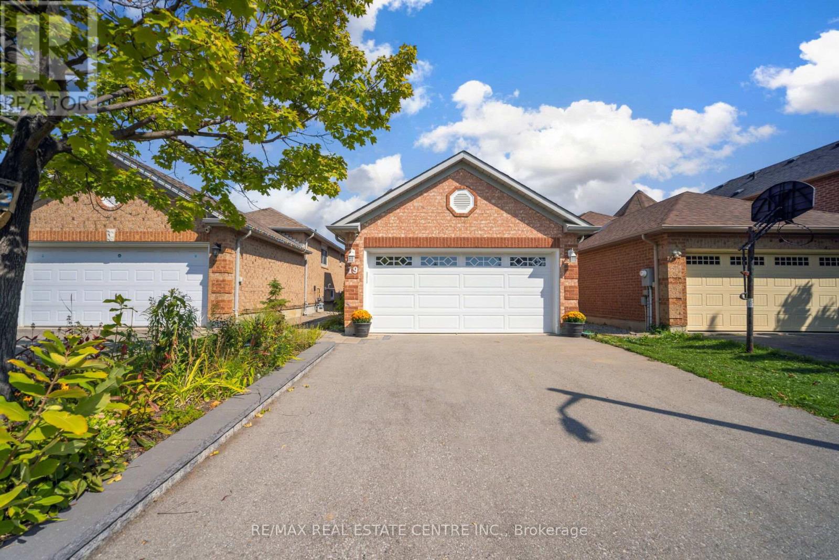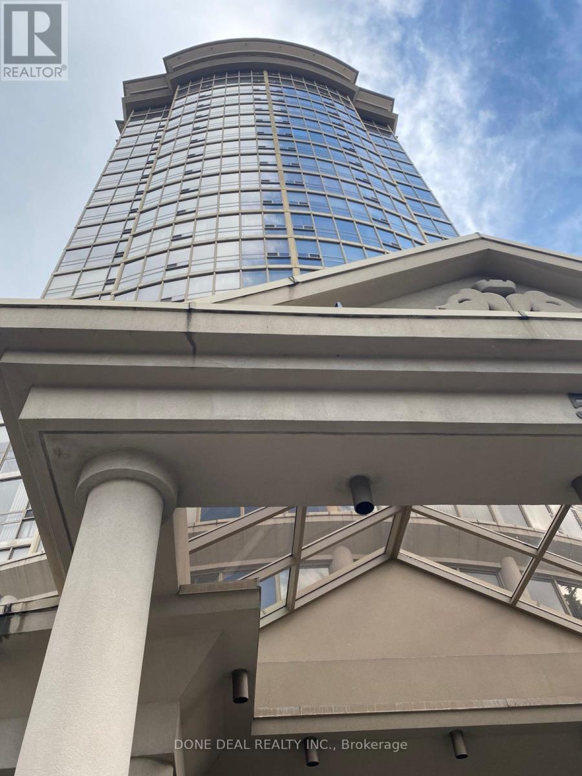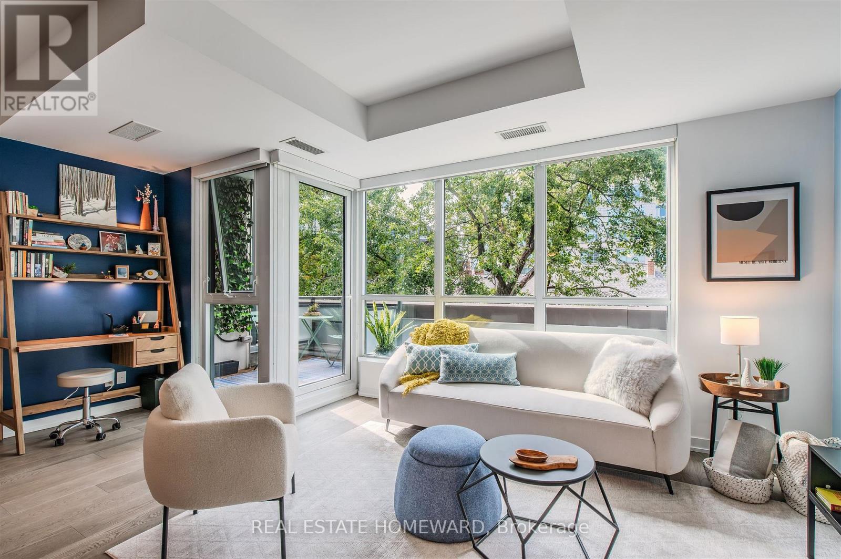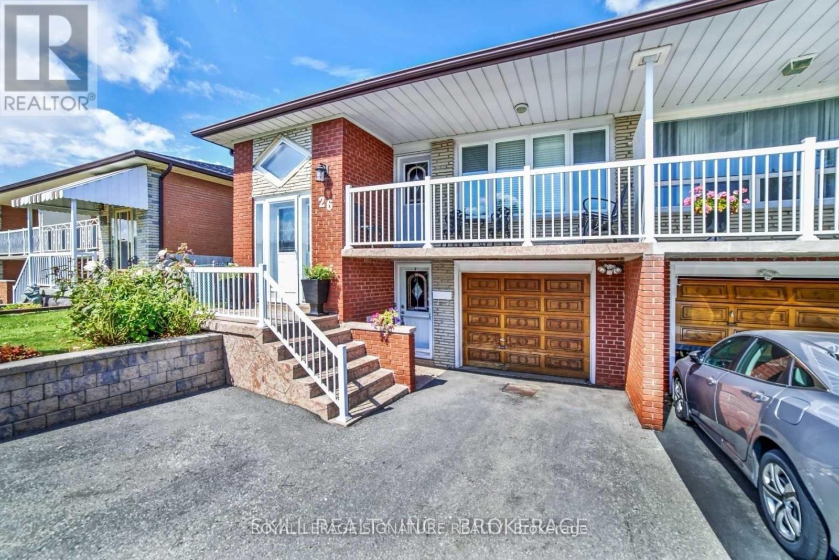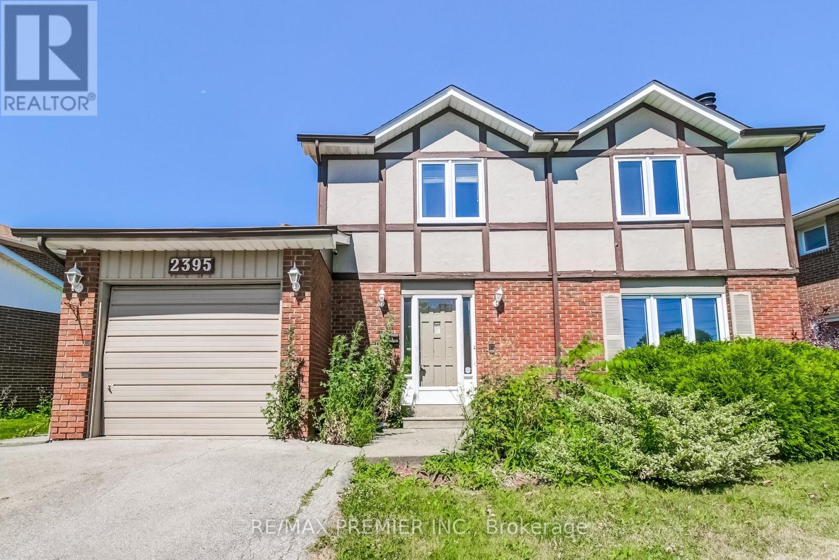246 Bowen Road
Fort Erie, Ontario
Fully updated. Incredible design. Steps to the water. This beautifully finished 4-bedroom, 2-bathroom home is extensively renovated, including a stunning new kitchen (2023) with custom cabinetry, quartz countertops, and an Italian Carrara marble backsplash, complete with French doors opening to the backyard. The upstairs bath (2020) showcases a walk-in tiled shower with glass doors and a refinished clawfoot tub.The lower level and side entry were completely rebuilt in 2024 with waterproofing and indoor weeping tiles (25-year transferable warranty), carbon fibre foundation reinforcement, a new staircase, flooring, and side entry door. Additional highlights include newer windows , a Nest smart thermostat, updated electrical panel. This move-in-ready property offers peace of mind, quality craftsmanship, and the best of lake-area living in a sought-after Fort Erie location. (id:60365)
737 Barton Street E
Hamilton, Ontario
"ATTENTION INVESTORS"! Here's an Opportunity to add a prominent Family Restaurant / Sports Bar Lounge / Boarding Room Rentals to your Investment Portfolio with an 8.5% CAP! This solid brick, 2 story building consists of a Restaurant & Sports Bar with loads of seating, outdoor patio, 18 updated boarding rooms for short term rentals and a large parking lot. Over $1M spent on renovations from 2018 to 2023. Located in close proximity to the Centre on Barton Shopping Mall, Historic Ottawa Street Shopping District, and short walking distance to Tim Hortons Field make this the ultimate gathering place after a day of shopping, concerts & Sporting Events. Excellent investment opportunity you don't want to miss!!! (id:60365)
243 Sims Estate Drive
Kitchener, Ontario
Welcome to 243 Sims Estate Drive, a stunning family home located in one of Kitchener's most desirable neighbourhoods. This spacious smart home offers 4 bedrooms, 3.5 bathrooms, and a thoughtfully designed layout ideal for modern living. The main floor boasts a bright open-concept family room with a fireplace feature, a formal dining room, and a living room all with warm wood floors. The kitchen is a chef's delight with granite counters, ceramic flooring, and you can walk out to the newly poured concrete patio (2025), perfect for entertaining and wraps to the front of the house. Additional conveniences include a main floor laundry with quartz counters and access to the garage, plus a stylish 2-piece bath with quartz finishes. Upstairs, the large primary suite offers a 5-piece ensuite with soaking tub, separate shower, and walk-in closet. Three additional generously sized bedrooms feature hardwood flooring and ample closet space, complemented by another full bath with quartz counters. The finished basement extends your living space with an oversized recreation room, 3-piece bathroom, utility room, and extra rooms for storage or hobbies. Outside, enjoy a fully fenced yard, beautiful new concrete driveway (2025), and a peaceful setting close to parks, trails, schools, and everyday amenities. This is a move-in ready home that perfectly combines style, comfort, and functionality. (id:60365)
130 Ardwick Boulevard
Toronto, Ontario
The main level has three bedrooms and one bathroom. The basement is not included. The propertyis partially furnished and includes two parking spots. It is conveniently located near a park,school, shopping plaza, LRT station, and bus stop. (id:60365)
A - 31 Harrow Drive
Toronto, Ontario
Brand New, never lived in, 4 bedroom, 4 bathroom, 2nd floor laundry, laminate thru-out, finished basement with bedroom, rec room and private bathroom, one parking space included, tenant pays for all utilities (id:60365)
2309 - 2087 Fairview Street
Burlington, Ontario
TURN KEY FURNISHED CONDO with Bed, desk, chair, 2 bar stools, 2 TV's, sofa, linens, cooking utensils, dishes, cups, cutlery, etc. Fabulous sub penthouse corner condo with panoramic views of the city and escarpment from two separate wrap around balconies. Approximate 775 square feet with 2 bedrooms, 2 baths, floor to ceiling windows allowing an abundance of natural light. Spacious open concept white kitchen with quartz counters built-in cooktop; built-in oven, stainless steal frige, bi-dishwasher, center island breakfast bar. Primary bedroom with walk in closet, second bedroom includes desk and has double closet. Steps to Go Train, shopping, close to downtown, schools, park, and easy highway access. 1 underground parking. Possession: Immediate/TBA AMENITIES: indoor pool, hot tub, outdoor terrace with BBQ's; indoor basketball court, fitness center, party room, games room, kids room, sky lounge. (id:60365)
19 Silkwood Crescent
Brampton, Ontario
Discover This Bright And Well-Maintained Detached Raised Bungalow In A Desirable Neighbourhood! Featuring 3 Bedrooms, The Main Floor Offers A Functional Layout With A Spacious Primary Bedroom And A Sun-Filled Kitchen With Walkout To A Fully Fenced Backyard. Enjoy The Back Deck, Wrap-Around Interlock Patio, Landscaped Flower Beds, Small Pond In The Garden, And A Custom Shed With Hydro All Completed In 2021. The Finished Lower Level Includes A Large Family Room And 2 Additional Bedrooms With Above-Grade Windows. Major Updates Are Already Done: Kitchen Counters & Backsplash, Vinyl Windows & Casing (2021), Main Floor Laminate, Upgraded Attic Insulation (2023), Front Door, Garage Door, Tankless Hot Water Heater, Furnace & AC, Roof (2017) Has A Transferable Lifetime Warranty. All Windows Are Easy Clean (Open In). Truly This House Is Move-In Ready! Conveniently Located Close To Schools, Shopping, And Transit. (id:60365)
207 - 50 Eglinton Avenue W
Mississauga, Ontario
Your Search Is Over: Welcome To The Esprit! This Sophisticated Beauty Checks All Of Your Boxes. Stunning skyline and spectacular views from this spacious 1250 sq ft 2-bedroom 2 full bathroom corner unit located in the prestigious Esprit Condominium with extensive amenities in the Heart of Hurontario. Open concept living, floor to ceiling windows in every room, underground parking, in-suite laundry, and storage locker. An elegant well-appointed lobby of the building welcomes you to Esprit with concierge service. spacious foyer. Open concept living is enhanced by the expansive wall of floor to ceiling windows providing panoramic views from the living room, dinning and kitchen areas. The eat-in kitchen is bright and spacious with plenty of cabinetry, a stainless-steel refrigerator, Stove and dishwasher. Both bedrooms boast floor to ceiling with fabulous views. The primary bedroom has an in-suite bathroom and large walk-in closet. The second bedroom has a large closet and convenient access to the 4- piece bathroom. This is a stunning and beautifully maintained complex with concierge service, lush grounds and mature trees. Extensive building amenities also include an indoor pool, hot tub, & sauna, a party room, fitness area, a billiards room, squash courts, BBQ area and patio, private gardens, guest suite and plenty of visitor parking. Stunning located along the banks of a ravine the views are endless. Within walking distance to entertainment and shopping including SQ 1 and easy access to major highways and Pearson Airport or downtown Toronto. (id:60365)
424 - 38 Howard Park Avenue
Toronto, Ontario
Open the suite door of this 2+1 bedroom in vibrant Roncesvalles that expands out to 1128 sq.ft. of real breathing and living space. In the entry, two sets of connected double doors reveal a wildly impressive storage closet with built-in shelves, drawers, hanging systems & pull-out options. The chef's kitchen is exceptional in size, with counter space galore & one enormous stainless steel undermount sink & gooseneck pull-down faucet for even the biggest cleanups. Upgraded (2024) Electrolux induction cooktop (no more indoor air pollution from gas). The expansive Caesarstone-topped kitchen island stretches on for wide-scale cooking & party hosting, with an abundance of bar stool seating space, soft-close drawers, cupboards, a built-in microwave & power outlets. A handy coffee & wine bar with built-in bottle storage creates a convenient drink station beside the kitchen & dining areas. A unique full kitchen in a condo, leading into the open concept living area & den with a span of northwest-facing windows that bring in glowing afternoon sun through the maple & oak foliage outside. Facing onto the tree-top backyards of Ritchie Street, and away from the neighbourhood sounds of Howard Park Avenue, the living room is a quiet space to enjoy day & night. Within the room the dining area is capable of hosting up to 10 people. Down the hall leads to a second bedroom with a sliding barn-style solid door, closet, and operable window. Next is the main 4-piece bathroom with upgraded polished tiling. The principal bedroom caps off the suite, featuring a walk-in closet with custom shelving and drawers, operable window, and a spacious 3-piece ensuite bathroom with undermount sink & discrete medicine cabinet storage. A quiet balcony provides an outdoor oasis soaked in sun in the afternoon and night breezes after dark, with a gas hookup. Unparalleled space for a life near 300+ acre High Park, the indie shops & restaurants of Roncesvalles, and the waterfront a walk or bike ride away! (id:60365)
Uph5 - 60 Old Mill Road
Oakville, Ontario
Rarely Offered 1 Bed + Den Upper Penthouse In The Coveted Oakridge Heights Community! A Commuter's Dream-Steps From The Oakville Go Stn & Within Walking Distance To Major Hwys, Schools, Shopping, Waterfront Trails & All That Old Oakville Has To Offer. Freshly Painted, Move-In Ready W/ An Open Concept 850+ Sqft Floor Plan, 9Ft Ceilings, Hardwood Flooring & Lots Of Natural Lighting From The Floor-To-Ceiling Windows. Condo Living At Its Finest W/ Gas Fireplace, Soaker Tub, Separate Walk-In Closet & Plenty Of Storage Space. French Doors Leading To Large Den That Is Perfect For A Home Office, Dining Room Or Even A Second Bedroom. Penthouse Levels Are Secured With Additional Fob Access & Have The Benefit Of Fewer Neighbors Per Floor. Newly Upgraded Light Fixtures & Hardware Throughout. Ensuite Laundry, Juliette Balcony, 1 Locker And 2 Underground Tandem Parking. Ev Charging Station Available. (id:60365)
26 Cabana Drive E
Toronto, Ontario
Beautiful & Well-Maintained Basement Apartment for Rent Prime Location!Dont miss this spacious, bright, and private basement apartment in a highly convenient neighborhood!Key Features:Private Separate Entrance for added privacy and securityModern Kitchen with stainless steel appliances, ceramic backsplash, and space for a dining areaOpen-Concept Living Room with walk-out to the backyard perfect for entertaining or relaxing2 Bright Bedrooms with large, above-grade windows that let in plenty of natural lightStylish Full Bathroom featuring a standing glass-door showerExcellent Location close to all major amenities including transit, shopping, schools, and parksUtilities: Tenant pays 40% of monthly utilitiesInternet: Tenant to provide their own Wi-FiThis is a clean, move-in ready unit ideal for working professionals or a small family. (id:60365)
2395 Benedet Drive
Mississauga, Ontario
Welcome To This Charming 2-Storey Detached Home In The Highly Desirable Clarkson Neighbourhood Of Mississauga! This Property Features A Beautifully Renovated Main Floor With Pot Lights, Crown Mouldings, Laminate Flooring In The Living And Dining Areas, And A Bright, Open Concept Modern Kitchen Complete With Quartz Countertops, Stylish Backsplash, And Ample Cabinet Space, Perfect For Both Everyday Living And Entertaining. Upstairs, You Will Find Laminate Flooring Throughout All Bedrooms, Offering A Clean Look. The Finished Basement Provides Excellent Additional Space And Includes A 3-Piece Bathroom, Ideal For A Home Office Or Recreation Space. Enjoy The Privacy Of A Tranquil Backyard, Surrounded By Mature Trees, Offering The Perfect Setting For Outdoor Relaxation Or Family Gatherings. Conveniently Located Close To Schools, Parks, Shopping, Public Transit, Clarkson GO Station And Major Highways, This Home Combines Modern Comfort With An Unbeatable Location In One Of Mississaugas Most Established Communities. (id:60365)

