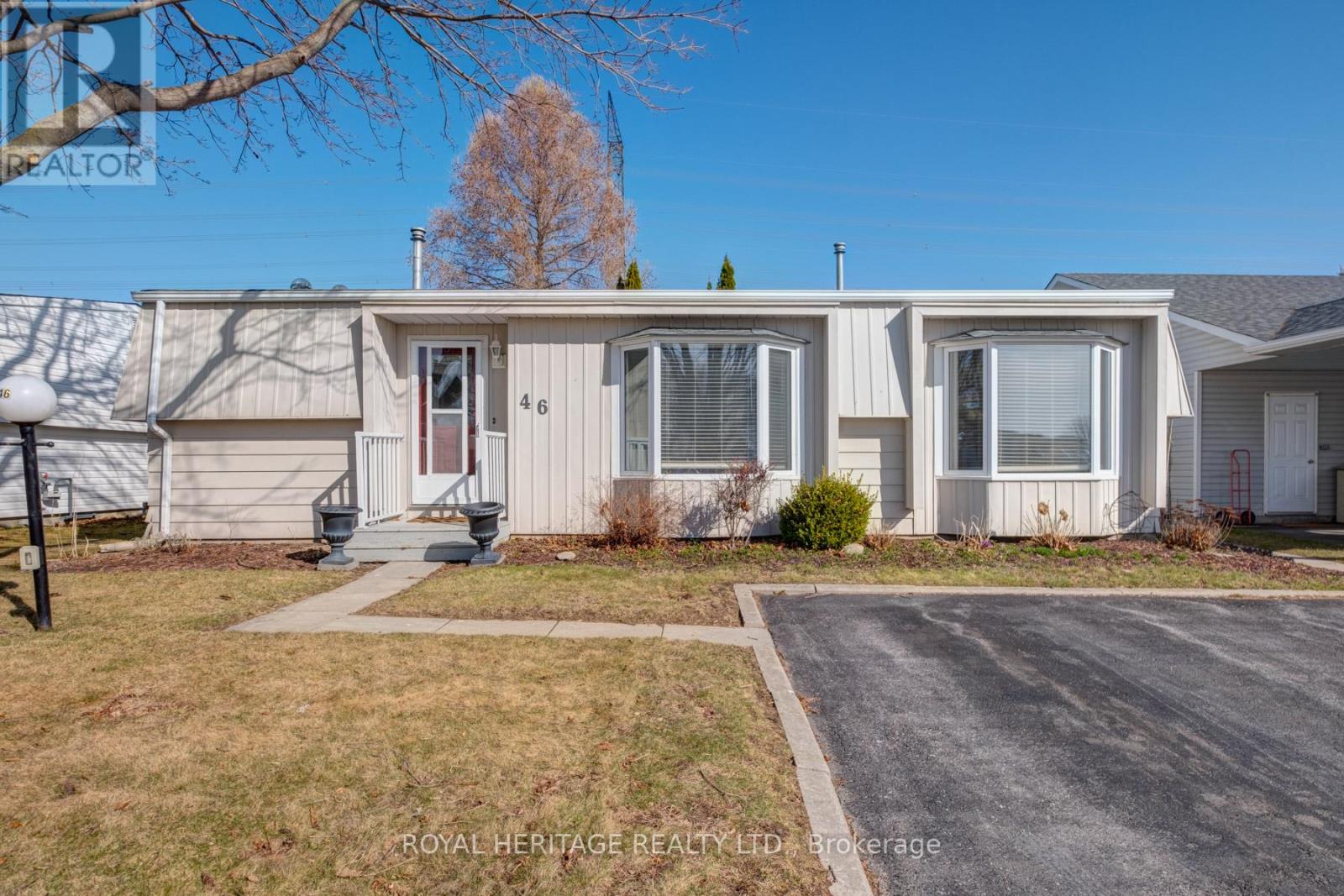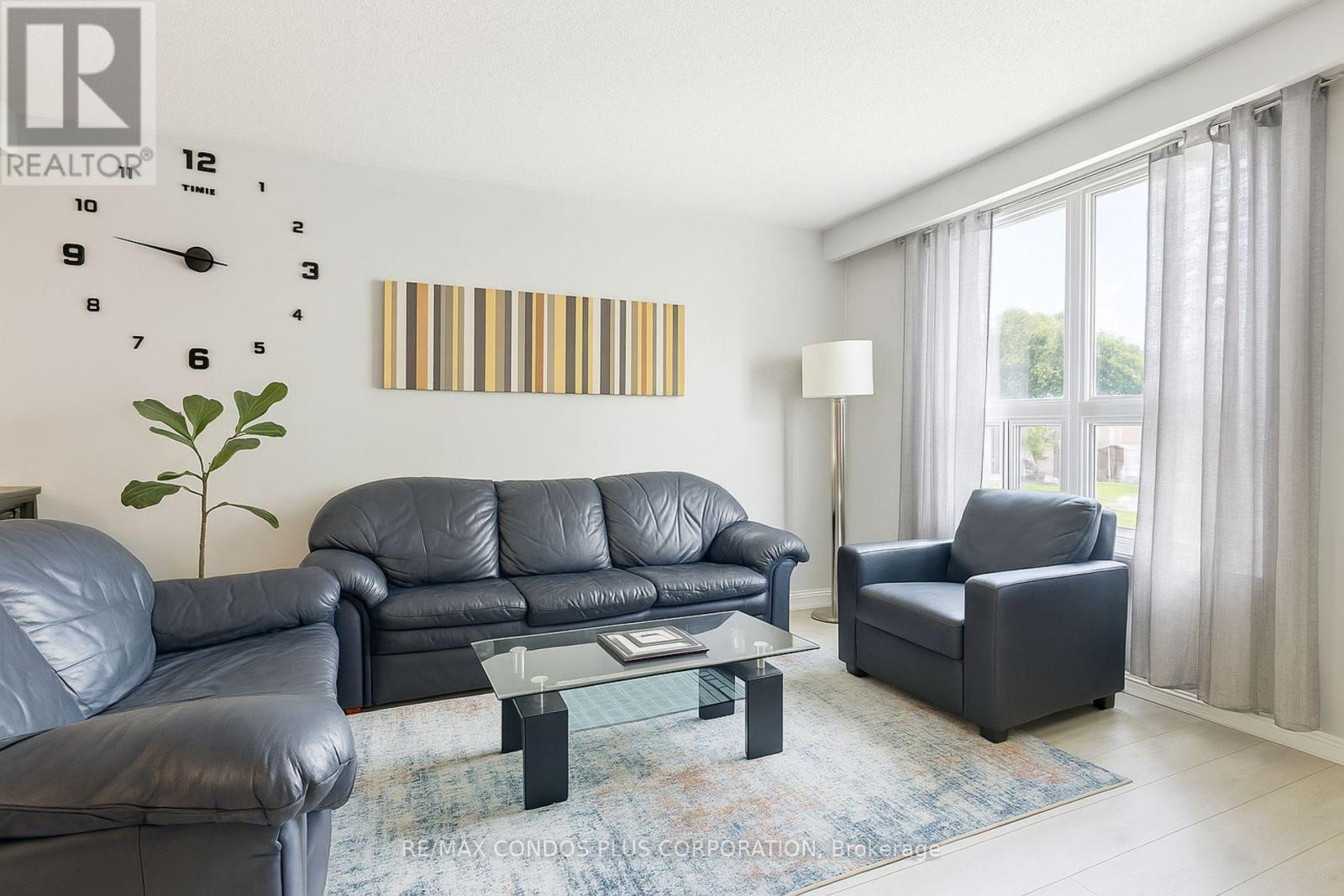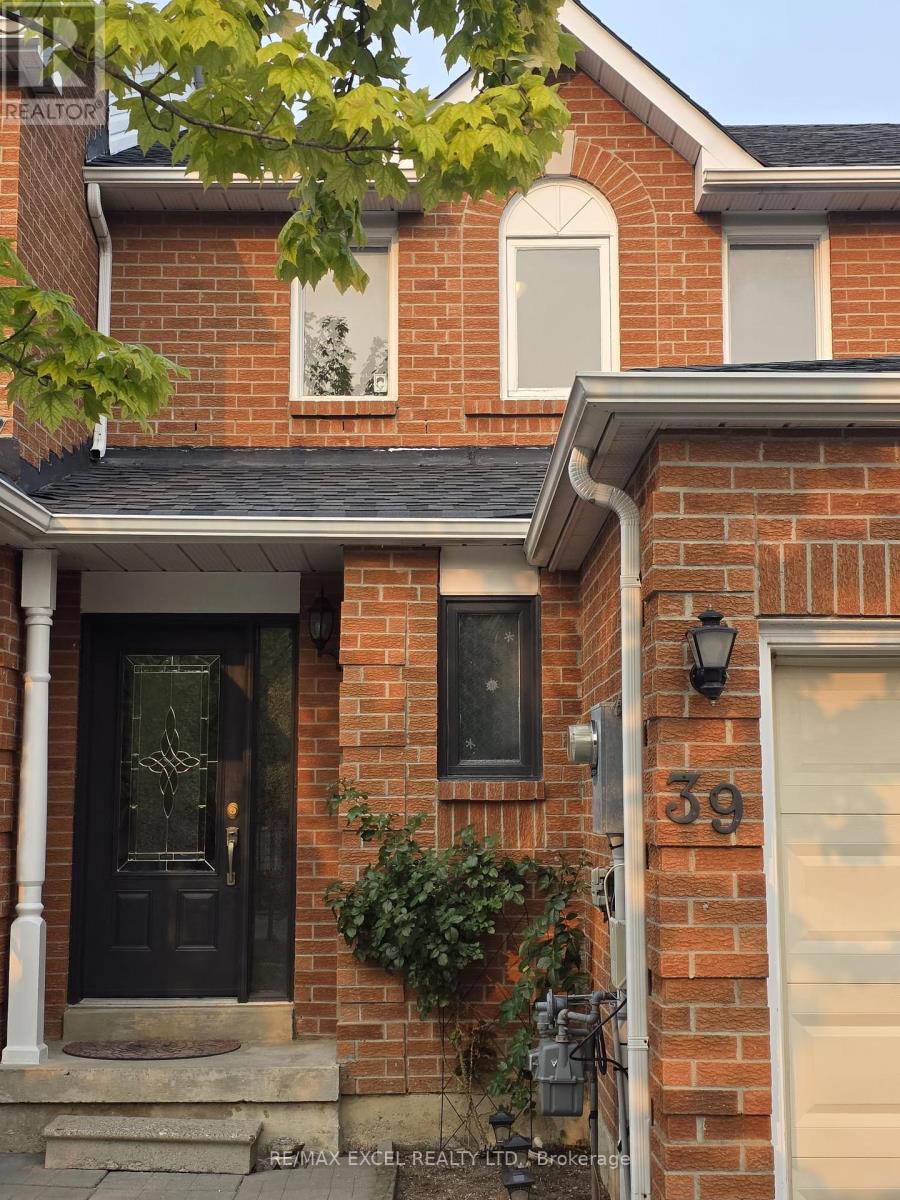705 - 88 Palace Pier Court
Toronto, Ontario
A South West facing, True 2 Bedroom, 2 Full Baths with Lake view! Fabulous Split Layout, Customized and Upgraded by Builder. Granite Counters, Glass Backsplash, S/S Appliances, Double Undermount Sinks, Custom Lighting, 3/4" Oak Hardwood Floors, Custom Walk-in Closet in Primary Bedroom, 2 sets of French Doors and Double Mirrored Closets in 2nd Bedroom. Boutique Building located in the Prestigious, Quieter and more Mature Area of Humber Bay Shores, beside Palace Place, at the Mouth of the Humber River. Incredible 3,000 SqFt Sky Club Overlooking the Lake, Humber River and City Skyline featuring a Huge Outdoor Roof-top Terrace with BBQ and Fireplace and a Large Tasteful Party Room, Bar, Dining Area and Billiard Room. An Impressive Place to Entertain your Guests. 24 hr Concierge, Fitness Center, Sauna, Guest Suites, Meeting Room, Visitor Parking and Car Wash. Miles of Walking, Running and Bike Trails at your Door Step. Walk to Large Lakefront Parks and Humber Bay Farmers Market. Close to Downtown, High Park, Bloor West Village, Easy Gardiner access, minutes to Sherway, Airport or Downtown. Public Transit, School Bus, Medical Services, Restaurants and Shops all Within Walking Distance. (id:60365)
18 Mosswood Road
Vaughan, Ontario
Available October 1st onwards to a great tenant. Beautiful & Large Townhouse On A Quiet Street In the Sought-After Thornhill Woods. No Neighbours Behind, The Townhouse Is Backing Onto A Park With A Fenced Yard. 3 Bedrooms, 3 Washrooms, 1800 Sq.Ft. As Per the Builder. Partially Finished Basement with One Room. Hardwood And 9 Ft. Ceilings On the Main Floor. Good Size Bedrooms, Primary Bedroom With Ensuite (Shower & Bath). High-efficiency furnace. Walking Distance To Bus Stop, Schools, Lebovic Campus, Community Center, Parks, Plazas & More. Well Maintained, With Extended Interlock Driveway For 4 Cars,Extra Large Pantry, W/O To Deck, Maple Oak Railings, Gas Fireplace. A+ Tenants only. Tenantinsurance mandatory. Credit report, signed rental application, employment letter and pay stubs are required to apply. Listing agent will check own credit for chosen tenants (with prior consent).Photos from the previous tenancy. (id:60365)
57 - 401 Sewells Road
Toronto, Ontario
Prime Rouge Location! Step into this bright and spacious 3-bedroom end-unit townhome, an ideal choice for first-time buyers! Enjoy added privacy with no rear neighbours and a thoughtfully finished basement complete with a second kitchen, living area, and 3-piece bathroom, perfect for extended family or guests. This well-maintained home offers low monthly fees and excellent convenience. Located close to top-rated schools with after-hours programs, a childcare centre, shopping plazas, a community centre, and scenic ravine trails. Direct transit access with just one bus to University of Toronto (Scarborough Campus), Centennial College, and Kennedy Subway Station. Ample visitor parking available. (id:60365)
3321 Thunderbird Promenade
Pickering, Ontario
Welcome To This Remarkable 3+1 Bed Townhouse With Stone And Brick Elevation. This Home Features A Gorgeous Chef Inspired Kitchen With Quartz Counter Tops, Backsplash, Stainless Steel Appliances, Gas Range, Smooth Ceiling On The Main And Second Floor W/ Upgraded Interior Doors Walkout To Balcony Custom Made Zebra Blinds, Carpet Free On Second Floor W/Oak Stairs! Lots Of Upgrades Done Throughout The House. Oversized Master Retreat W/ Walk-In Closet & 4Pc Ensuite W/ EV Rough In! (id:60365)
46 Wilmot Trail
Clarington, Ontario
Welcome to this beautiful 2-bedroom, 2-bathroom bungalow, nestled in the serene and exclusive adult lifestyle gated community of Wilmot Creek!! This home offers the perfect combination of privacy, comfort, and modern living, with no neighbours in behind! The very large and open concept living and dining room offer beautiful hardwood floors, gas fireplace and large bay window. Off of the living room you will find a second bedroom with a built in desk! The spacious primary room has a large walk in closet and a 3piece ensuite. The kitchen features stainless steel appliances, a pantry and leads directly to the laundry room which has a side door entrance. And we can't forget the family room! This room also has hardwood floors and a glass sliding door leading to the back deck. The monthly fee of $1200 and property tax of $138.87/month includes Water, Snow Removal, Sewer and Access to all amenities including indoor/outdoor pools, hot tub, gym, 9-hole golf course, the clubhouse, tennis court and more!! (id:60365)
7 Charlemagne Drive
Toronto, Ontario
Perfect location walking distance to YOUNGE & FINCH subway station and shops. Next to the famous Earl Haig Secondary School. A detached bungalow with 3 parking spaces, fully renovated main floor for rent. The main floor consists of four bedrooms, the main bedroom comes with an in-suite washroom and closet. 2nd/3rd./4th. Bedrooms come with a closet and shared two washrooms. The main floor also has a full-size kitchen and a living/dining room. Laundry is also on the main floor. The landlord is open for rent to one family or two families for the entire house (excluding the basement). The buyer agent is to verify the room dimensions. The tenants shall provide proof of employment and a credit report, with consent to be verified by the landlord. (id:60365)
2603 - 30 Roehampton Avenue
Toronto, Ontario
Bells & Whistles You Have Been Craving For! Unobstructed View, Floor To Ceiling Windows. This Beautiful West Facing Unit Has A Great Sized Balcony, Freshly painted, Prepare To Be Impressed By The Soaring Ceilings and Open Floor Plan, Instantly Creating a Spacious and Inviting Atmosphere. Quartz Countertop, Premium Stainless Steel Appliances, Steps From The Nexus Of Yonge & Eglinton, Step Right Up & Experience Premium Living Style! Enjoy This Summer Sunshine On Your Private Balcony, Wide Range Of Luxurious Building Amenities , Steps To Fine Dining, Patios, Artisanal Culinary Options, Movie Theatres, LCBO, **TWO Subway Lines** Your Dream Home Await! (id:60365)
513 - 3883 Quartz Road
Mississauga, Ontario
A newer one bedroom condo in the heart of the city at MCity Condos. Close to Square One, parks, extensive number of restaurants, grocery stores and Celebration Square. This suite has two balconies! Available for Quick occupancy. Internet is included for free! (id:60365)
1130 - 3888 Duke Of York Boulevard
Mississauga, Ontario
Beautiful Large 1 Bedroom and 2 Washroom Unit In Tridel 'Ovation 2' In The Heart Of Downtown Mississauga.Lake view ,Well kept, Newly painted with New Modern Floors and Brand New -(July 2025) Stainless Steel Appliances ,Lot of storage space in the kitchen, 9' Ceilings!Stunning,Large Size Bedroom with a 4 Pc Ensuite ,additional 2 Pc washroom for your visitors. One Parking and Locker .Ready to Move In!!!!!Steps Away From Square One Shopping Mall, Restaurant, Living Arts Centre, Central Library,Ymca, Bus Terminal, Hwys 403, 401 & Qew. Great Amenities: Theatre, Bowlling, Gym, Pool, Sauna, Golf, Guest Suites,Party Room, Games Room, Concierge/Security Guard, Car Wash, Vistor Parking & More! (id:60365)
47 - 39 Lexington Avenue
Toronto, Ontario
Looking for an oasis in the city. Check this out! Location! Value! & Space! Located on quiet residential street. S/N. Four Bedrms, 3 baths plus laundry w/ shower stall, 3-level Townhouse. Recent updates. Tiled Entrance Foyer, Laminate flooring, 2nd floor, Hdwd. floor on 3rd floor. Open concept LR/DR W/ large windows. W/O to private patio overlooking common treed space. A Newly landscape treed front yard. Kitchen W/ large breakfast bar with 3 appls. 2nd floor is open concept living/dining with walkout to private patio. Third floor has master bedroom with 3 piece ensuite bath, large double mirrored closet and a walk-in closet. Secondary bedroom has a sliding mirrored deep closet, Third bedroom has a closet 3rd level Hall has linen closet. Main flr, foyer, laundry, W/shower, Bedrm, powder room,2 mirrored double closets & under stairs storage area, 2nd flr open concept L/D, Kitchen W/ window. 3rd Flr is Master Bedrm, W/ ensuite 3--piece bath, mirrored closet & walk-in closet, 2nd Bedrm W/ sliding mirrored door deep closet, 3rd Bedrm W/ closet. Close to Major Amenities, strip, schools, transportation, perfect for first time buyers, or young families. T.H. has Main flr has In-law suite. Single car garage plus 2-car driveway parking & much more. Close to major amenities, schools, transportation, perfect for first time buyer, & young families or buyers needing In law living accommodations. Unit Private Patio W/BBQ os area connected to landscaped treed commo IS PERFECT for children to play safely. (id:60365)
16 Hewson Street
Penetanguishene, Ontario
Welcome to this stunning 4 BEDROOM, 3 BATHROOM home offering over 2,400 SQUARE FEET of luxurious living space, situated on a PREMIUM LOT in a sought-after family-friendly neighbourhood. This beautifully upgraded home features soaring 9 FOOT CEILINGS and gleaming hardwood floors, creating a warm and elegant atmosphere from the moment you enter. The main floor boasts a spacious open-concept layout with POT LIGHTS and an abundance of natural light. The upgraded chefs kitchen is a true showstopper, complete with modern looking counters, extended cabinetry, and high end appliances perfect for entertaining or creating gourmet meals. Enjoy seamless indoor-outdoor living with a walkout to a LARGE DECK WITH STAIRS to the fully fenced rear yard, ideal for summer gatherings and providing a pet friendly secure area. The upper level offers four generously sized bedrooms, including a luxurious primary suite with a walk-in closet and spa-like ensuite. All bathrooms are thoughtfully designed with modern finishes and high-quality materials. The walkout basement with 9 FOOT CEILINGS offers incredible potential for additional living space, a home gym, or even an in-law suite. Exterior soffit lighting adds a touch of sophistication and curb appeal to this already impressive home. Located just minutes from top-rated schools, parks, marina, local pubs, and shopping, this home combines comfort, style and convenience in one perfect package. Don't miss your chance to own this exceptional property in a vibrant, growing community! (id:60365)
39 Rose Branch Drive
Richmond Hill, Ontario
Great Location-Bayview Elgin Mills, Walk To Many Amenities, Eat In Kit W/Ample Cabinets, Ceramic Floor, Pantry, Fin Bsmt W/Ample Storage, Cold Cellar, 2 Pc Washrm, W/O From Dr To A Large Composite Deck W/Wrought Iron Pickets, Gas Furnace, Garage Dr &Opnr, Dble Paved Drvwy, Spacious Deck, Walk To Elgin Mills Shopping, Schls, Parks, Public Transit (id:60365)













