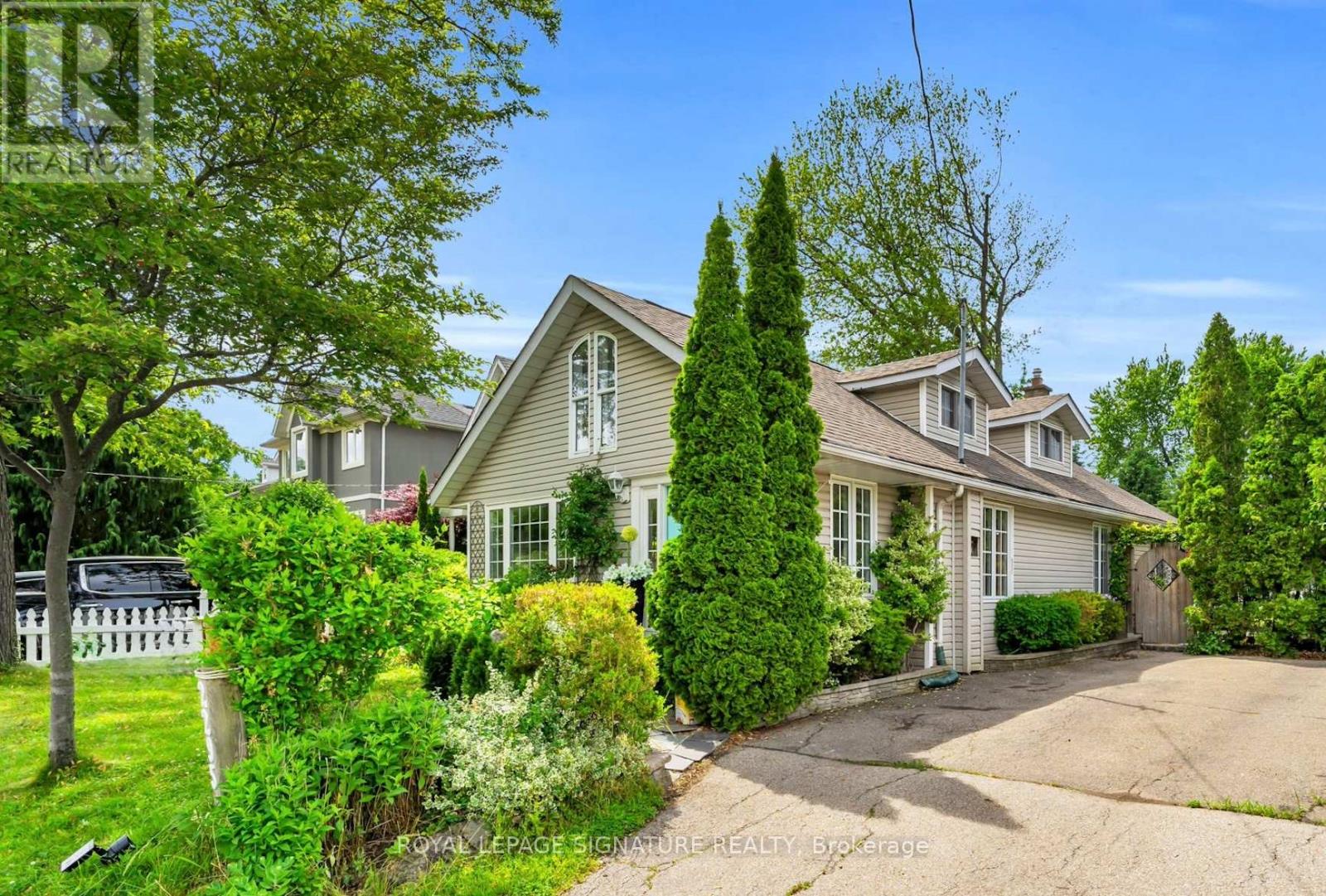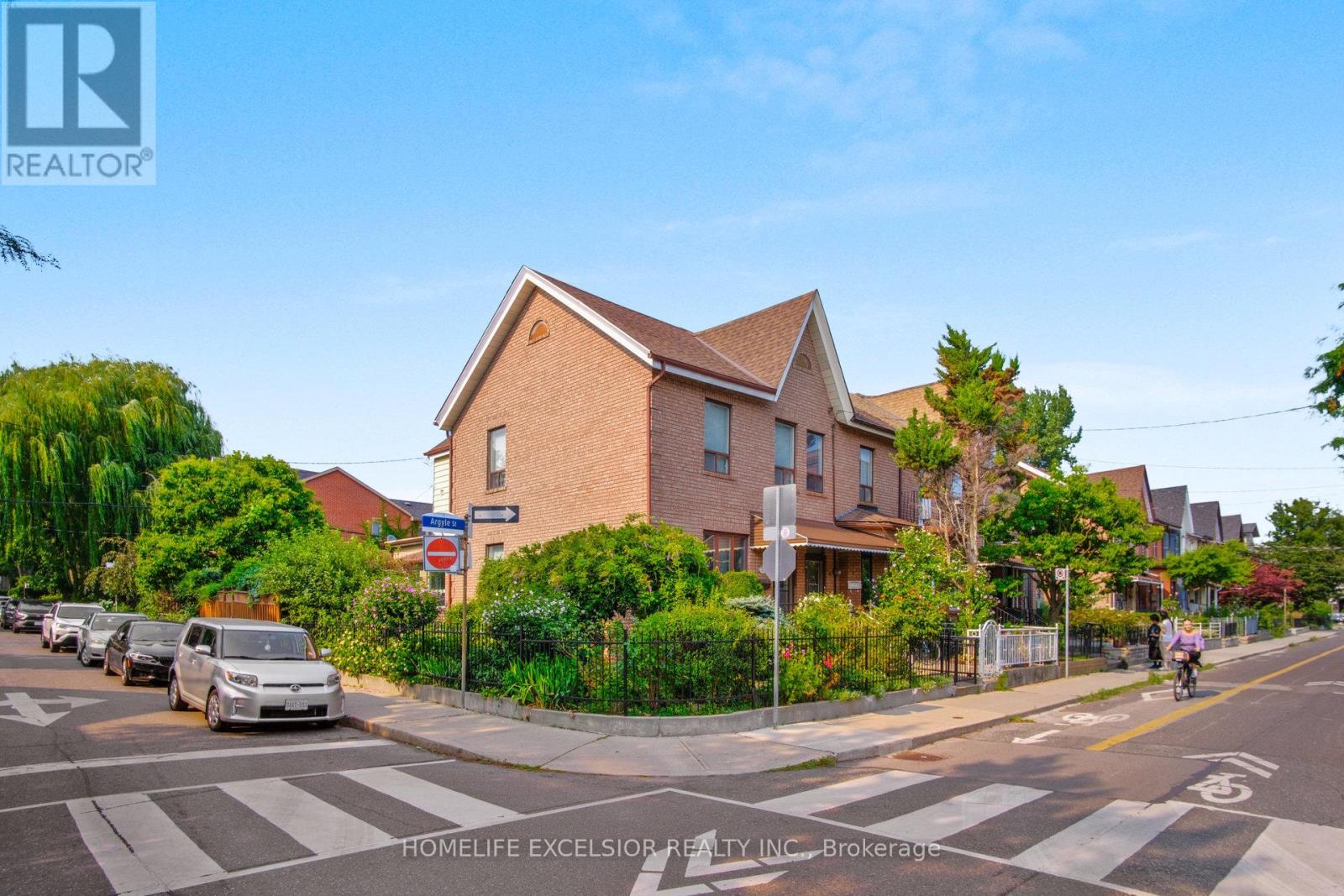2105 - 18 Lee Centre Drive
Toronto, Ontario
One Bedroom plus Den For Lease Starting September 1, 2025. Den can be used as second bedroom with closet and door. Open layout with living and dining room combined, enclosed kitchen with open counter maximizes space. Hydro and water included, excellent amenities: indoor pool, hot tub, sauna, gym, party room, billiards room and 24hr concierge. Conveniently located close to mall, restaurants, bank, park and Hwy401. (id:60365)
Bsmt - 26 Fieldwood Drive
Toronto, Ontario
Spacious, Bright & Modern Open Concept 2 Bed, 1 Bath Basement in Prestigous Milliken Park. Separate Walk Out Entrance with Long and Wide Driveway. 5 Min Walk To Everything. TTC, Supermarket, Bank, Pharmacy, Library, Milliken Park, Schools. Short Drive To Pacific Mall, Scarborough Town Center, Markville, Hwy 401 & 407. Windows in Every Room. New Kitchen W/ Quart Counters, Washer & Dryer + Parking (id:60365)
477 Stone Street
Oshawa, Ontario
This completely refreshed custom-built executive home offers an unparalleled waterfront lifestyle with stunning, unobstructed lake views from nearly every room. The Property Features 100ft lakefront frontage, 3715 Sqft above grade living space, expansive Master bedroom with 5Pc Ensuite, an office with private entrance and a main floor guest quarters with ensuite, potential for separate main floor in law suite. Meticulously upgraded and move-in ready, this property blends luxury, comfort, and functionality. (id:60365)
603 - 1200 The Esplanade Road
Pickering, Ontario
All utilities included in rent. Location! Location! Short Walk To Mall, Recreation Centre, Go Bus, Go Train, Schools And All Other Amenities. Well Maintained Unit In A Gated Community. 24 hr gatehouse, outdoor pool, party room, exercise room and lots of visitors parking.. Walk to GO Station, Transit at doorstep and mins to Hwy 401 and 407. (id:60365)
947 Kicking Horse Path
Oshawa, Ontario
Modern 3-storey freehold townhouse located in the sought-after McLaughlin community of Oshawa. This bright and spacious home features 3 bedrooms, 4 bathrooms, and an open-concept living and dining area with laminate flooring throughout. Enjoy a stylish oak staircase, 9-foot ceilings, zebra blinds, and pot lights. The contemporary eat-in kitchen boasts a large island and built-in stainless steel appliances. Ideally situated just minutes from top-rated schools, parks, shopping, public transit, and Highways 401 & 407perfect for families and commuters alike. (id:60365)
2295 Belyea Street
Oakville, Ontario
Location, location, location! Plus enticing lifestyle in rare and spectacular Lake Ontario harbour neighbourhood! Welcome to Bronte Village in Oakville! Nestled in one of Oakvilles most desirable and friendly neighbourhoods, this spacious 1,800+sq. ft. bungalow offers the perfect blend of comfort, convenience, and opportunity. Just moments from the lake, the harbour, top-rated schools, transit, and local shops, restaurants, yacht club, a short walk away from parks and outdoor pools, along with a lovely newly redesigned recreational and beach area and nature at your doorstep with Bronte creek around the corner! the location is as ideal as it gets! Where tranquillity meets lifestyle!Inside, you'll find sun-filled, open-concept living spaces that exude warmth and charm, perfect for relaxing or entertaining. The layout is flexible and ready to move in, yet also serves as a blank canvas to bring your dream home vision to life or custom build your very own dream home. With its dual income potential, the separate loft apartment offers incredible versatility, making it ideal for multi-generational living, a home office, or a rental income opportunity or can be used as your own living space. Step outside to your private backyard oasis, featuring a beautifully landscaped garden and elegant patio. Whether you're looking for a forever home or an investment property, this gem has endless potential. The loft will be tenanted until September 1st 2025, when it will then be vacant. Its a lovely separate unit with 3-piece bathroom, kitchen and natural skylit living space! Book your private showing today and take the first step toward making this exceptional Oakville property yours! (id:60365)
2205 - 10 Inn On The Park Drive
Toronto, Ontario
Spacious 1-Bedroom, 1-Bathroom Unit with an Exceptionally Large Balcony at Chateau Auberge on the Park Tridel's Newest Development in North York. Offering 600+ sq ft and 9'ft ceiling throughout a well-designed living space with a functional layout, this unit features a primary bedroom with floor to ceiling windows to the balcony, an open-concept kitchen combined with the dining and living area. Enjoy a modern kitchen with built-in appliances. The building amenities are truly top-tier, including state-of-the-art fitness studio, a serene indoor pool and spa with sun terrace, stylish entertainment lounge, outdoor BBQs, guest suite, and 24-hour concierge. Steps to Sunnybrook Park, the new Crosstown LRT (coming soon) and just minutes drive to DVP, Yonge & Eglinton, Leaside retail node, costco, and CF shops at Don Mills. (id:60365)
69 Palmerston Avenue
Toronto, Ontario
A rare opportunity to own a fully turnkey, three-unit investment property in the heart of Trinity Bellwoods - one of Toronto's most desirable and walkable neighborhoods. Just steps from the park and surrounded by hotspots like Little Italy and the Ossington strip, this location offers unmatched access to restaurants, boutiques, galleries, a vibrant Farmers Market and everything urban imaginable. Excellent tenants generate a solid net income of about $69,000 annually. With consistent rental demand and low vacancy, it's a truly hands-off asset in a high-demand location. Whether you're a seasoned investor or looking for a stable entry into the market, this property delivers style, income, and location - all in one timeless package! Significant upgrades - flat roof (2022), outdoor LED sensor Lighting (2022), vinyl siding w/ 10-year warranty (2020), high-efficiency furnace 70,000 BTU Ducane (2018), A/C w/ 10-year warranty (2019), 100 AMP electrical mast & hydro meter (2018), roof on rear of home (2017), basement kitchen & interior reno (2016). (id:60365)
2711 - 85 Wood Street
Toronto, Ontario
Super Bright Axis Condos! 1 Bed+Den Unit. Move Into This new Premium Condo And Enjoy, t***High End Finishes***Cleverly Laid Out Floorplans***9Ft Ceilings***6,000 Sf Of Kick-Ass Gym Space***Expansive Collaborative Workspace***Outdoor Terrace***Walking To Loblaws,Eatons,The Village,Ryerson,Uoft,Ramen,Coffee & More!*** See It Today! (id:60365)
2209 - 35 Empress Avenue
Toronto, Ontario
DIRECT SUBWAY Access New Renovated over 800 sqft Condo Unit Located In The Heart of North York Center, Directly to Subway station. Excellent location, Open Balcony, Nice view, to Empress Walk subway, Movie theater, and all amenities, opened up kitchen with backsplash, countertops. Top Schools Like Mckee ps, Bayview ms, Earl Haig ss. One Locker And One Parking Included. Note: Very Few Condos In The Area Can Be Located At Earl Haig SS, This Condo Is One Of Them. (id:60365)
32 Argyle Street
Toronto, Ontario
Rare Corner Semi in the Heart of Trinity Bellwoods! Welcome to 32 Argyle Street, a beautiful corner semi located on a quiet, tree-lined street in one of Toronto's most sought-after neighborhoods. This legal duplex offers incredible versatility with soaring 10' main floor ceilings, 4 bedrooms, 3 bathrooms, and 2 kitchens, plus a separate basement entrance - ideal for multi-generational living or rental potential. A main floor extension (2003) adds even more living space, while a double garage provides rare downtown parking. 720 sqft basement unit for additional living quarters or rental. Lovingly maintained by the same owners for over 30 years, the home features a beautifully curated garden with a variety of fruit plants and flowers, creating a true urban oasis. Situated directly across from Artscape Youngplace Playground and just steps to Trinity Bellwoods Park, the Ossington Strip, Queen Street West, Dundas St, shops, cafes, restaurants, and transit, this property offers the best of vibrant city living in one of Toronto's most coveted neighborhoods. Don't miss this rare opportunity to own a meticulously cared-for home in the heart of Trinity Bellwoods! (id:60365)
717 - 85 East Liberty Street
Toronto, Ontario
Experience the best of Downtown Toronto living in this sought-after 2 Bedroom+ Den corner suite at 85 East Liberty - perfectly situated in the vibrant King West / Liberty Village community. This bright and spacious home offers approx. 1,151 sq ft of well-designed living space, enhanced by 9' ceilings and premium laminate flooring throughout. The open-concept floor plan flows effortlessly, highlighted by two private balconies, perfect for enjoying your morning coffee or unwinding with sunset city views. The chef's kitchen is a showstopper - featuring sleek quartz countertops, stylish tile backsplash, a generous pantry, and plenty of storage for all your culinary needs. The versatile den offers the ideal space for a home office, reading nook, or guest room. Located in one of Toronto's most connected neighbourhoods, you're just steps from trendy restaurants, cafes, boutiques, grocery stores, waterfront trails, parks, and easy access to TTC, GO Transit, and the Gardiner Expressway. As a resident, you'll enjoy resort-style amenities including a fitness centre, indoor pool, hot tub, bowling alley, golf simulator, theatre, games room, rooftop terrace with BBQs, party room, guest suites, and 24-hr concierge. This is urban living at its finest - a perfect blend of style, comfort, and convenience in one of the city's most dynamic communities. (id:60365)













