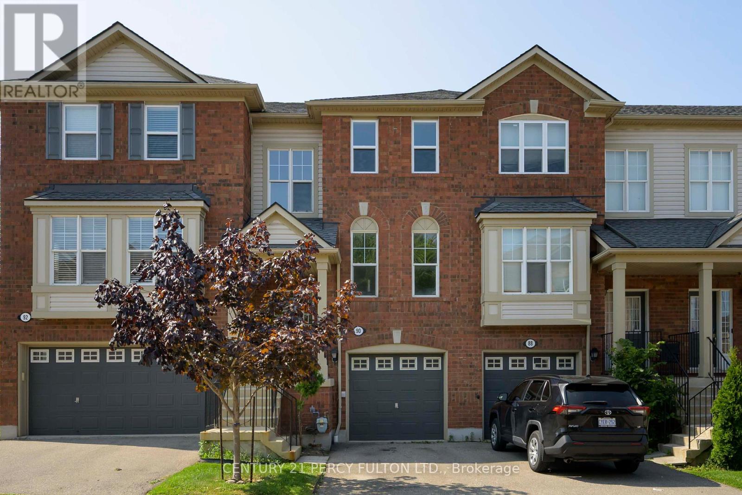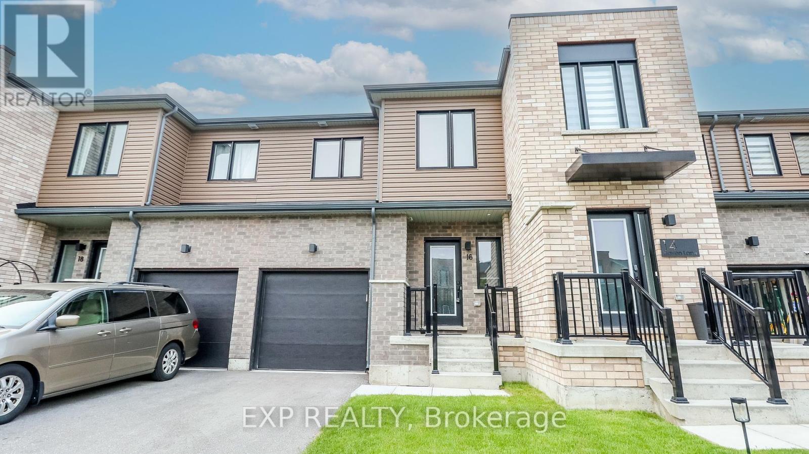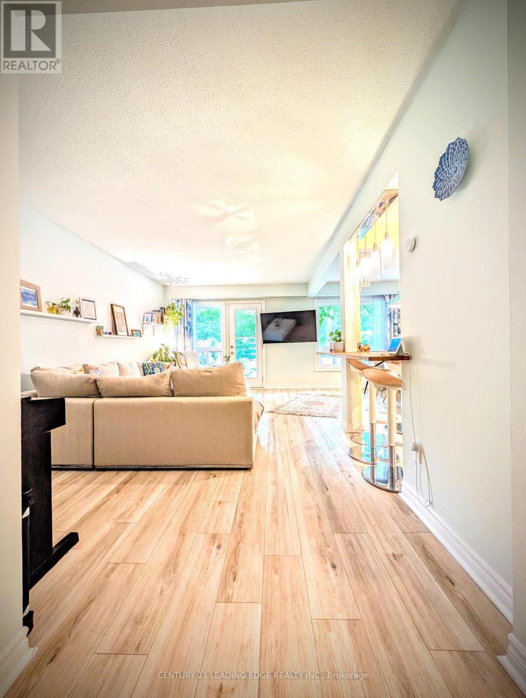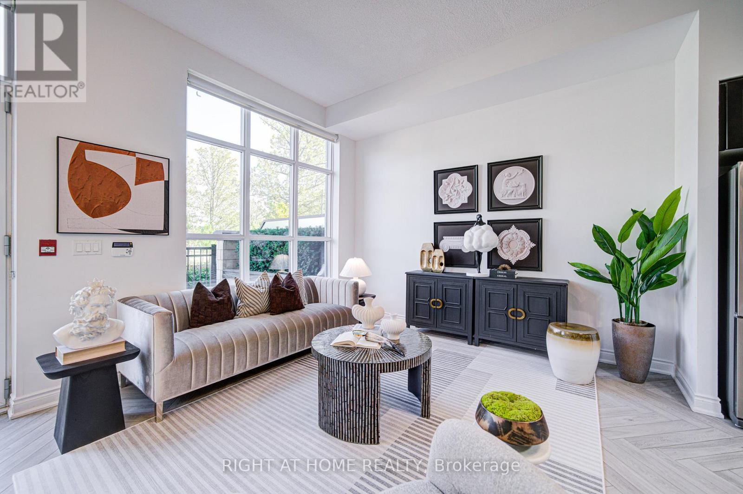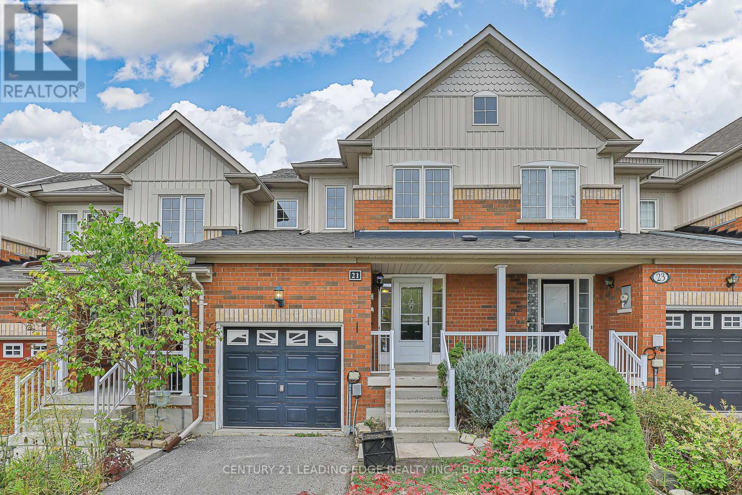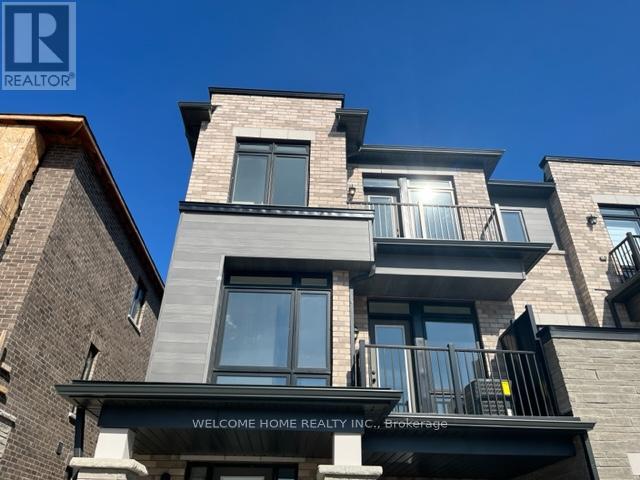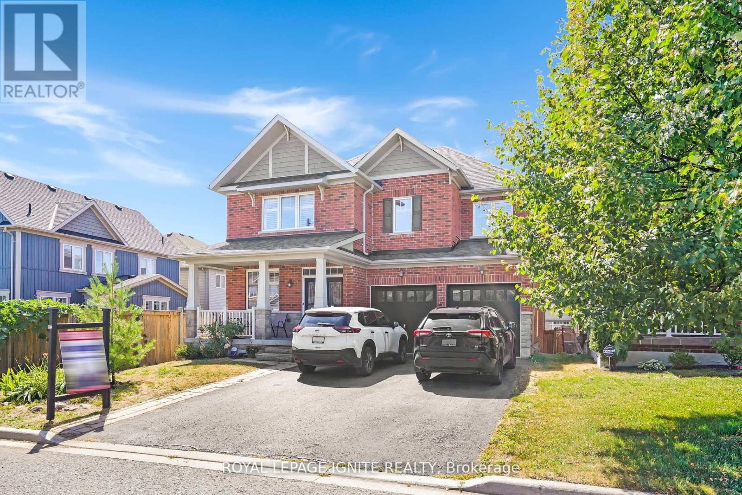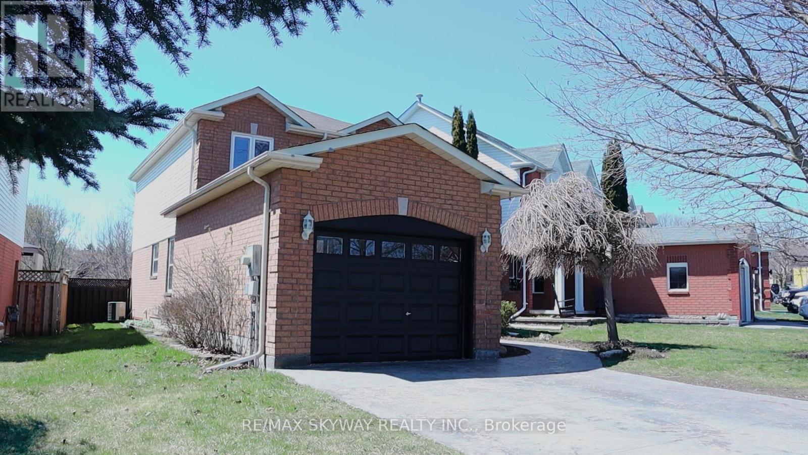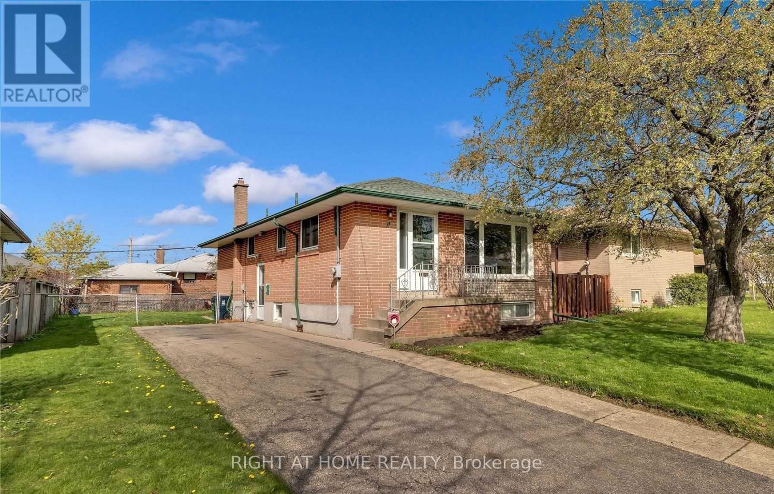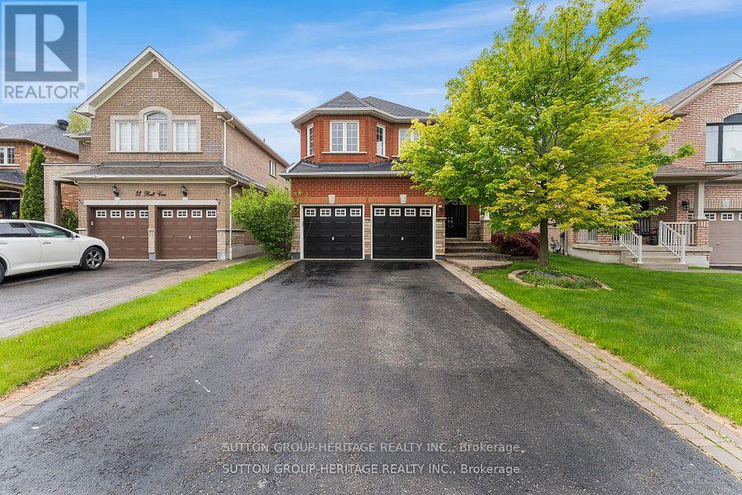90 - 5980 Whitehorn Avenue
Mississauga, Ontario
Welcome to this gorgeous and spacious upgraded townhome, offering 3 bedrooms, 4 washrooms,and a walkout finished basement with a full bathroom. This is one of the largest models in the community, thoughtfully designed to provide comfort, style, and functionality for the whole family.As you enter, you're greeted by a bright and inviting family room with large windows that fill thespace with natural light. The oak staircase adds a touch of elegance, leading you to the upper level where the beautiful master bedroom awaits, complete with its own private ensuite for ultimate relaxation.The finished walkout basement provides easy access to the outdoors perfect for entertaining or converting to in-law suite.Situated in one of the most desirable locations, you will be just steps away from Heartland Shopping Centre, excellent schools, and quick access to major highways (401/403/407) as well as public transit, making this the perfect place to call home.Dont miss your chance to own this fantastic property that truly combines space, upgrades, and unbeatable location! (id:60365)
2979 Sycamore Street
Oakville, Ontario
A quiet cul-de-sac in the sought-after Clearview neighbourhood of Oakville, this rarely offered 4+2 bedroom family home features a large pool-sized lot with a beautifully landscaped yard perfect for entertaining and relaxing in privacy. Lots of potential for a backyard Oasis with a swimming pool or gazebo. Lovingly and meticulously maintained, move-in ready, close to top rated schools and great parks and trails. With two additional bedrooms in the finished basement, this home offers approximately 4500 sqf of total living space with incredible flexibility for extended family or guests This is an exceptional opportunity in one of Oakville's most desirable and family-friendly neighbourhoods. Don't miss your chance to own this unique gem! (id:60365)
12 Vineyard Drive
Brampton, Ontario
Welcome to 12 Vineyard! This beautifully maintained 5 bedroom 3.5 bathroom Glastonbury model home by Great Gulf in Brampton West! This home has a 2800sf open concept floor plan w/ additional Den on the main floor. Come home to a spacious living area perfect for both relaxation & entertaining! With a grand 10' quarts countertop island, you'll be hosting friends & family with room to spare! Stainless steel appliances ample cabinet space will match all your culinary needs! The kitchen connects to a raised composite deck with private view backing on a wooded lot, overlooking a landscaped garden and concrete patio, perfect for a slice of quiet paradise away from the city. Upstairs the spacious master bedroom comes with a luxurious 5 piece ensuite bathroom, freestanding tub, double vanity sinks, and large walk-in closet. 4 additional bedrooms shared by jackand-jill bathrooms provide ample space for family or guests. Includes main floor laundry room, 9ft ceilings on main, upgrade ceiling height to 8ft in the unfinished basement, Hardwood throughout, Oak stairs, and upgraded tile in the kitchen. Tons of upgrades throughout the home with potential for you to make it your own with rough-ins for an EV charger in the garage, CAT6 rough-in, conduit rough-in for solar panels on the roof, and plumbing rough-in the unfinished basement w/ a separate entrance. This property is ideally located near renowned Lions Head Golf Club Course, Premium Outlet Mall, a large park across the street with a basketball, volleyball, a new splash pad coming summer 2025 and more! Minutes away from the local farmers market and community plaza with Chalo grocery store, Winners, Dollarama, Day Cares, Fitness Facilities, Dry cleaners, Salons, Dental and Pharmacy, and many dining options including Turtle Jacks, Kelseys, Osmows, and much more! Massive community center coming 2026/2027. Just minutes to 401, 407 ETR, transit, and schools, don't miss out on the opportunity to call this perfect home your own! (id:60365)
16 Haven Lane
Barrie, Ontario
Welcome to this modern new-build townhouse offering over 1,600 sq ft of stylish living space with 4 spacious bedrooms, 4 bathrooms, and is fully fenced. Ideally located beside top-rated high schools and elementary schools, this home is perfect for families and commuters alike. Situated on all major bus routes and just steps from the GO Station, convenience is at your doorstep. (id:60365)
6 - 40 Castle Rock Drive
Richmond Hill, Ontario
A Rare Back to Ravine End Unit Fully Renovated Townhouse Nested in the Prime Richmond Hill Location. Open Concept Living and Dining Complimented by a Beautifully Renovated Modern Kitchen. Walk-out to the Patio and treed Backyard with Access to Ravine and Stream which offering Serene Views and Tranquil moments. Upstairs 3 Oversized Bedrooms with Closets. Lower Level Beautifully Finished with a Home Office, a 3 Pcs Bathroom, Recreation Area, Ample Storage along with Laundry/ Furnace Room, New Furnace last year. Close to High Ranking Schools, Hill Crest Mall and Public Transit. Don't Miss your Chance to Call this Remarkable Property your Own. (id:60365)
C103 - 38 Cedarland Drive
Markham, Ontario
Markham Unionville Luxury townhouse One of a kind with 4 rooms 3 entries, 2 Parkings 2 lockers! Over 10 Feet ceiling height, One of the largest unit and best one, the Only unit with Upgraded Herringbone Tiled Floor(over $23000 value), Smooth ceilings, Fully upgraded from Builder. Fresh painted thru-out in 2023 and Some newer light fixtures. Facing unobstructed Park view, Direct Walk out to private patio to park, public transit. Unionville High School, Parkview PS and Milliken Mills IB program Schl Zone. Close to 407/404, Grocery stores. 24 hours Security, Indoor Pool, Gym room, Indoor basketball court, Party room, EV Charging in building. Dont miss this fantastic opportunity. (id:60365)
21 Lilly Mckeowan Crescent
East Gwillimbury, Ontario
Welcome to this spacious and beautifully maintained townhouse backing directly onto a serene park the perfect blend of comfort, convenience, and privacy. From the moment you step inside, you'll appreciate the large, open-concept main floor that effortlessly combines the kitchen, dining, and living areas ideal for both everyday living and entertaining. The generous kitchen offers ample counter space and cabinetry, making meal prep a pleasure. A rare **4-piece ensuite** highlights the bright and comfortable primary bedroom, the second floor features **brand-new carpeting** and fresh, neutral paint throughout the home adds a warm, move-in-ready feel. The **large entryway** provides plenty of space to get organized before heading out, and the **unspoiled basement** offers endless potential for a future recreation room, gym, or home office with a rough in washroom. Step outside from the main level to your **private backyard oasis**, backing directly onto lush parkland no neighbours behind, just peaceful green space to enjoy year-round. The **extra-deep single garage** boasts impressive height for additional storage or a future mezzanine, while the **long driveway** accommodates **two cars in tandem** with **no sidewalk to shovel in winter**.Located in a highly sought-after **family-friendly neighbourhood**, this home is close to parks, schools, shopping. Its the perfect balance of functionality, space, and lifestyle all wrapped up in a freshly updated package. Don't miss your chance to own this rare find. Bbook your private showing today and discover why this home is the one you've been waiting for! (id:60365)
28 Lord Drive
Ajax, Ontario
Client RemarksImpressive, contemporary, sophisticated, large 2000+ square feet. Newly built 3-story, 3-bedroom townhouse located in Ajax. Create your own cozy space in this residence. The ample living, dining, and family rooms are ideal for hosting gatherings. The upscale kitchen is designed for gourmet cooking. The bedrooms offer comfort for both adults and kids. Abundant storage space and expansion potential in the unfinished basement. Practical recreation room or office on the ground level. Various balconies on the main level and primary bedroom sanctuary. close to all amenities, walmar, costco, tim hortons , schools and 401. (id:60365)
210 Blackwell Crescent
Oshawa, Ontario
Stunning 5 Bedroom, 4 Bathroom Executive Home in North Oshawa *Just over 3,000 Sq Ft + Full Basement with potential for Separate entrance, Oversized Windows and ready to be Finished* Main Floor Office/Guest Room Perfect for Work-From-Home * Soaring 9 Ft Ceilings with Bright, Airy Living Spaces *Large, Spacious South-Facing Front Veranda, Ideal for Gatherings4-Car Parking + Double Car Garage * Designer Pot Lights Throughout for a Modern Upscale Feel * Elegant Oak Staircase + Hardwood Floors - A Completely Carpet-Free Home *Gourmet Open-Concept Kitchen with Centre Island, Perfect for Family Gatherings &Entertaining * Expansive Windows Throughout Flooding the Home with Natural Light * Primary Retreat with 2 Walk-in Closets & Luxurious 6 Pc Spa-Inspired Ensuite * 102 ft Deep Lot Offering Ample Outdoor Living Space * Direct Entrance From Garage for Convenience* Exceptional Location Close to Shopping, Costco, Restaurants, Hwy 407, Ontario Tech University, Kedron Dells Golf Club & More * (id:60365)
10 Elephant Hill Drive
Clarington, Ontario
Welcome to 10 Elephant Hill Dr, located in the highly demanding neighborhood of Bowmanville. This top to Bottom fully renovated house offers a perfect blend of contemporary design and comfortable living, providing an ideal sanctuary for you and your family. This remarkable home is recently renovated with new Flooring, paint & lighting. It presents an incredible opportunity to embrace an exceptional living experience. The home has a finished basement which is an open-concept layout seamlessly blends the living, and kitchen areas, creating a spacious and fluid environment that encourages both relaxation and entertainment. It's conveniently located near schools, parks, shopping centers, and other amenities. Huge backyard offers above ground pool and ravine lot (A luxury which can not be created). ** This is a linked property.** (id:60365)
Main - 28 Reno Drive
Toronto, Ontario
A beautifully renovated family home nestled in a quiet, sought-after neighbourhood in Ionview! This charming 3-bedroom bungalow offers a bright, functional layout with spacious principal rooms, renovated kitchen and a 4-piece renovated bathroom, separate en-suite laundry. Enjoy a large private lot with a fully fenced backyard, perfect for entertaining or relaxing. Conveniently located near schools, shopping, TTC, parks, and just minutes to Hwy 401 & DVP. (id:60365)
34 Ball Crescent
Whitby, Ontario
Welcome to 34 Ball Crescent, Whitby, located in the highly sought-after Williamsburg community. This 4+1 bedroom detached home sits on a quiet, family-friendly street, just steps to top-ranked elementary and secondary schools, parks, trails, and minutes to major highways. Bright and spacious, the home features a large family-sized kitchen with an eat-in breakfast area and a walkout to a private backyard with a large deck perfect for outdoor living and entertaining. The combined living and dining rooms showcase beautiful hardwood flooring, while the main floor family room offers hardwood floors and a cozy fireplace. Upstairs, you'll find four generously sized bedrooms, including a well-appointed primary suite with a 4-piece ensuite. The finished basement adds even more living space with a large recreation room and a fifth bedroom- ideal for guests or extended family. Main floor laundry offers convenient garage access to a double-car garage. Close to Heber Down Conservation Area, Hwy 412, and Hwy 407, this is the perfect home for families looking for space, comfort, and a prime location. (id:60365)

