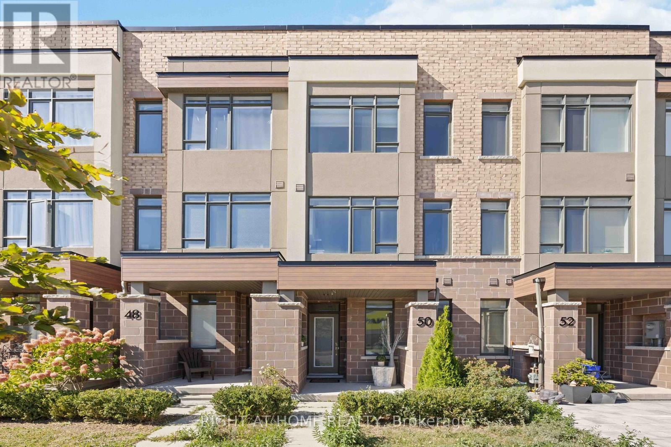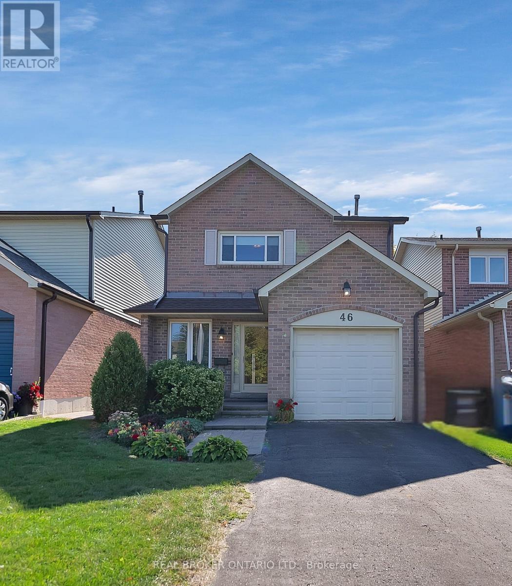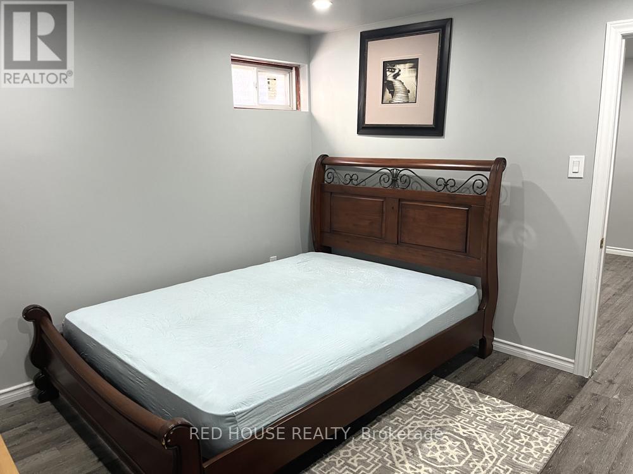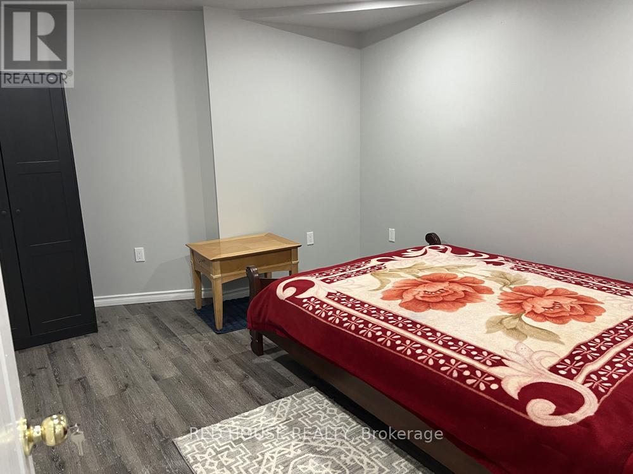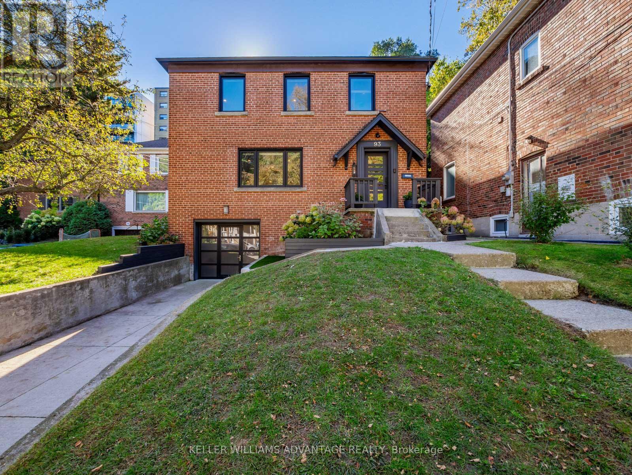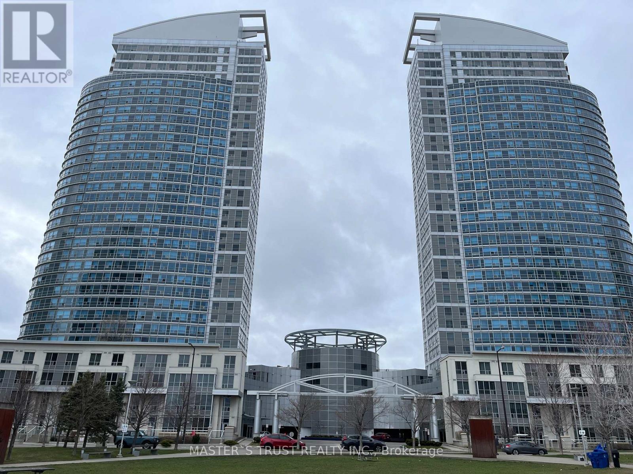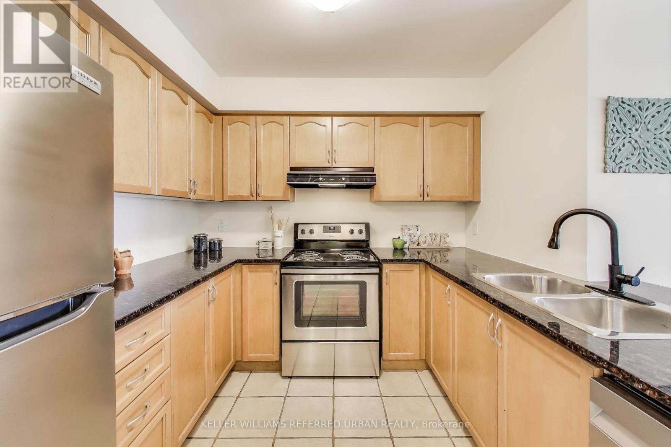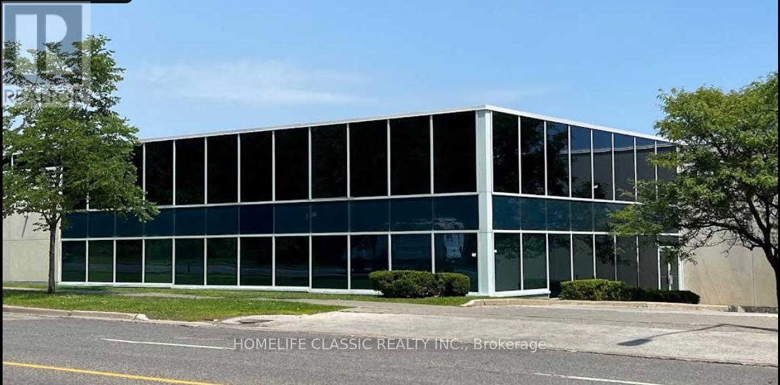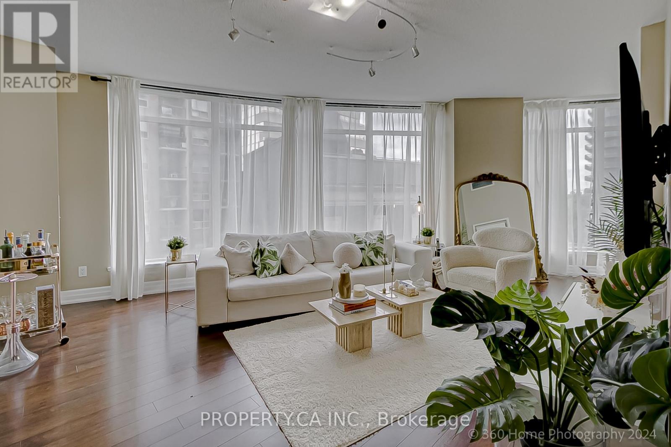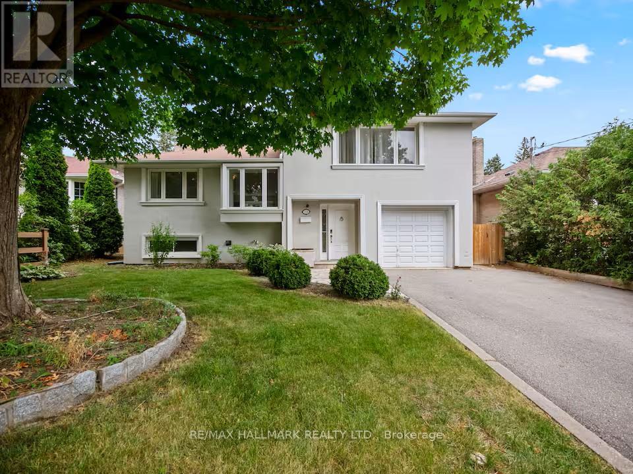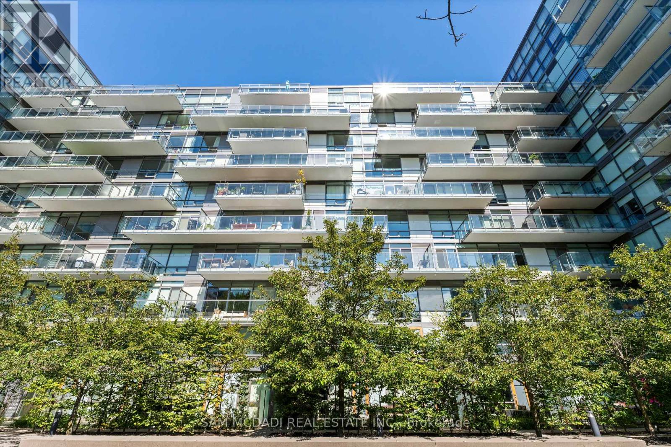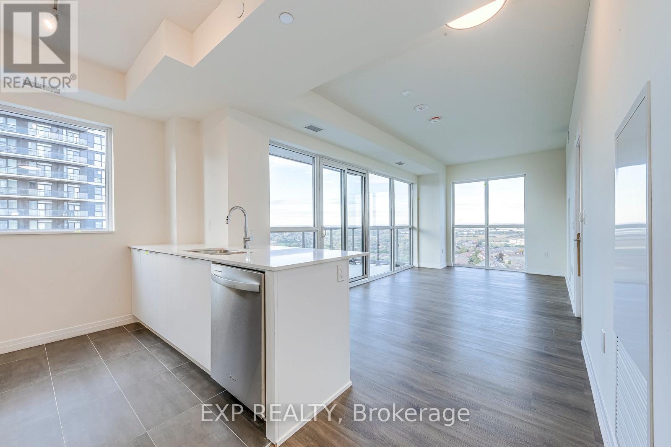50 Troon Avenue
Vaughan, Ontario
Welcome to 50 Troon Ave, Located in an Established Neighbourhood with Major Growth ahead (Major Mackenzie & McNaughton revitalization zone!)_with new retail, transit & streetscape upgrades - ensuring Strong future value for years to come. Perfect for families or investors looking for long-term Value .. This inviting Freehold Townhouse offers 4 bedrooms and 4 bathrooms, contemporary finishes, and plenty of Natural Light. The open-concept living and dining areas flow seamlessly, creating the perfect space for everyday living and special gatherings. Step outside to the oversized terrace, amazing for weekend barbecues and entertaining under the stars. A stylish kitchen with a central island, stainless steel appliances, and modern backsplash. Finished lower level with extra bath - ideal for Home office or Guest suite. With a Rare Two-Car built-in garage, this home balances practicality with comfort. Minutes from Maple GO Station, Walmart, local Parks, the library, and excellent Schools making it a wonderful place to grow, connect, and call home . Whether commuting Downtown or enjoying everything Vaughan has to offer. Don't wait - secure your home in Vaughan's fast-growing Maple community today before values rise with new infrastructure! (id:60365)
46 Swennen Drive
Brampton, Ontario
Welcome to 46 Swennen Drive, a place where your family's story can truly unfold. Tucked away on a quiet cul-de-sac in the heart of Brampton, this charming all-brick detached home offers 1670 sq ft ready to grow with you and your family. Step inside and imagine cozy mornings in the bright living room, sunlight streaming in as the kids run in and out of the backyard through the walkout doors, to enjoy both the deck and green space. The functional kitchen and dining area set the stage for family meals, while the direct access to the garage makes busy school mornings a little easier. Upstairs, four spacious bedrooms give everyone their own retreat, and with three bathrooms (plus a rough-in in the basement), there's plenty of room for a busy household. The newly renovated basement adds even more possibilities, think rec room for movie nights, a home office, or a guest suite for visiting grandparents. Out front, the large porch is perfect for evening chats while the kids ride their bikes on the cul-de-sac. This home is as practical as it is full of potential: a single-car garage with room for two more on the driveway, a 125 AMP panel, and important updates already taken care of Roof (2025), A/C (2022), and Home Filtration Air Cleaner (2022). Close to schools, parks, shopping, and transit, this home sits in a family-friendly neighbourhood that makes everyday living easy. With a smart layout and solid foundation, it's the perfect canvas to create the home you've always imagined, all at an affordable price point. Bring your vision, your energy, and your dreams! 46 Swennen Drive is ready to welcome you home. (id:60365)
Room 1 - 4 Brennan Road
Ajax, Ontario
Newly Built Basement Apartment, One Bedroom Available, (Two Bedrooms Total) Detached Home. Shared Living Space. One Parking Space Available. (id:60365)
Room 2 - 4 Brennan Road
Ajax, Ontario
One Bedroom for Rent in Shared Space, Newly Renovated 2-Bed Basement Apartment in Detached Home. (id:60365)
93 Glen Davis Crescent
Toronto, Ontario
Welcome to 93 Glen Davis Crescent - a true hidden gem tucked away in one of The Beach's most sought-after enclaves. Set on a quiet, tree-lined cul-de-sac, this home is nestled in a private, family-friendly neighbourhood offering a perfect blend of charm and modern comfort. Renovated from top to bottom, it features luxurious finishes while maintaining its warm and inviting character. The gorgeous open-concept kitchen is designed for entertaining, complete with high-end appliances, a large centre island, and seamless flow to the living and dining areas. Step outside to your beautiful, serene backyard - a true cottage-like retreat right in the city. The garage is currently set up as a home gym, but can easily be converted back should you prefer to park inside instead of on the generously sized driveway. Surrounded by mature trees and friendly neighbours, this property offers a rare sense of privacy, yet is just minutes from all the amenities The Beach has to offer. Located within the highly coveted Norway, Bowmore, and Malvern school districts, it's the ideal place to put down roots and enjoy the best of Beach living! (id:60365)
2105 - 36 Lee Centre Drive
Toronto, Ontario
Excellent Location, 21st Floor Condo With Incredible View, Close To Scarborough Town Centre And Transit, Hwy401, Open Concept, Laminate Floors, Great Amenities, 24/7 Concierge. One Underground Parking Space and One Locker. (id:60365)
206 - 10 Mendelssohn Street
Toronto, Ontario
If you could get a GREAT condo for $50,000 less than what sold a year ago, would you buy it now? If you answered YES, this condo is for you! Spacious 821 sqft + balcony offers 2 great sized bedrooms, 2 bathrooms AND parking! The cherry on top? Walk to the subway station and be downtown in less than 30 minutes *(Warden to Yonge & Bloor from TTC trip planner, times may vary). Don't miss out, book a showing today! (id:60365)
1 - 955 Middlefield Road
Toronto, Ontario
8 month sublease with option to renew for an additional 3 years. Possibility to sign a brand new lease directly with the head Landlord. Unit has massive frontage on Middlefield Road. Great visibility and signage potential. Excellent warehouse and office layout. (id:60365)
702 - 8 Scollard Street
Toronto, Ontario
Stunning Urban Condo in the Heart of Yorkville! This bright and modern 2-bedroom unit offers luxurious city living just steps from the finest shopping, dining, and cultural experiences Toronto has to offer! Featuring wall-to-wall windows with sweeping NE views, this open-concept space is perfect for professionals seeking a high-end lifestyle. The kitchen boasts sleek counters and built-in stainless steel appliances, seamlessly blending into the spacious living area. Situated just steps from the Four Seasons, Yonge/Bloor subway station, and the University of Toronto, this condo provides unbeatable access to everything the city has to offer. Building amenities include a spa, fully-equipped gym, sauna, party room, and more. With 9 ceilings, laminate flooring.1 Parking Spot and 1 Locker included. This suite is the epitome of sophisticated urban living. (id:60365)
218 Northwood Drive
Toronto, Ontario
Exceptional, Charming 3-bedroom, Side-Split Home (including the basement) In The Heart Of North York. Finished basement with full service. Located In Exclusive Bayview/Cummer Neighborhood. Northwood Dr can be called the best street of Newtonbrook. Gorgeous backyard, a Gardener's Dream & Nature Lovers Paradise/ A ravine-like setting. Offering Sun-Filled Rooms, Bright Astonishing Atmosphere With Breathtaking Views Of The Garden. Totally Renovated From Top To Bottom with lots of potlights. Available furnished for short-term and long-term rent. (id:60365)
123 - 55 Stewart Street
Toronto, Ontario
Discover this two-storey unit in the celebrated Thompson Residences, strategically located in one of Toronto's most iconic addresses in the Fashion District. With two bedrooms and two bathrooms spread across a thoughtfully designed layout, this residence isn't just a place to live, its an invitation to experience downtown at its best. Inside, hardwood and ceramic floors frame sun-filled living spaces that flow seamlessly to the outdoors. The main floor opens onto a private terrace with a natural gas BBQ hook-up, perfect for evening gatherings, while the second-floor balcony provides a quiet escape for your morning coffee. Renovated throughout and designed for flexibility, this legal live/work unit offers the freedom to build a business, entertain with ease, or simply enjoy a sophisticated city lifestyle. Enjoy access to an impressive collection of amenities that rival any luxury hotel. From the rooftop pool and patio to the fitness centre, theatre, and on-site restaurants, every detail has been designed to elevate daily living. The building also features meeting rooms, spa services, and a rooftop bar where you can take in sweeping views of the city. Step outside and you're at the centre of it all. The Fashion District is home to some of Toronto's most acclaimed dining, vibrant nightlife, and boutique shopping, while nearby parks and Wellington Street's tranquility pond bring balance to the buzz of city living. Streetcar lines and subway access make commuting seamless and easily accessible. Do not miss this rare opportunity! (Some Photos are Virtually staged/ AI-generated for illustration purposes only). (id:60365)
1906 - 15 Watergarden Drive
Mississauga, Ontario
Welcome to Gemma Condos Brand New, Never Lived In! Experience modern urban living in this spacious 2-bedroom plus large den corner suite, perfectly situated in the heart of Mississauga. Facing west and north, the unit offers panoramic views of the city skyline all filled with abundant natural sunlight throughout the day. Enjoy a bright open-concept layout with floor-to-ceiling windows and a modern kitchen featuring quartz countertops, stainless steel appliances, and sleek cabinetry. The den is large enough to serve as a formal dining area, or home office. The primary bedroom includes a walk-in closet and a private ensuite bathroom. Additional features include in-suite laundry, a private balcony, and one underground parking space plus a locker. Ideally located minutes from Square One and many major shopping centers, Heartland Town Centre, hospitals, schools, parks, and just steps to public transit, the future LRT, with easy access to Highways 401, 403, and 407. Don't miss this rare opportunity to live in a sun-filled corner suite in one of Mississauga's most sought-after new communities! (id:60365)

