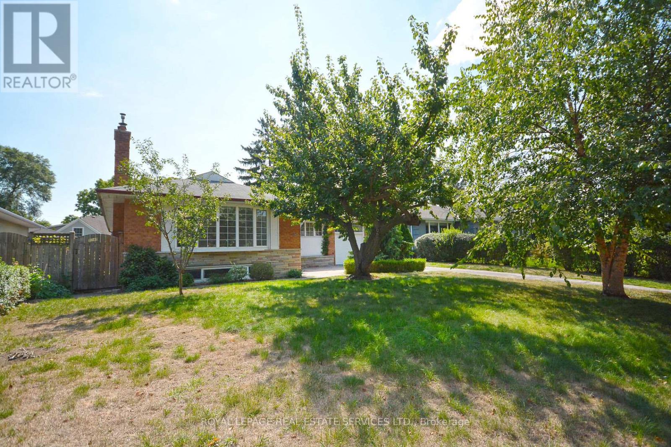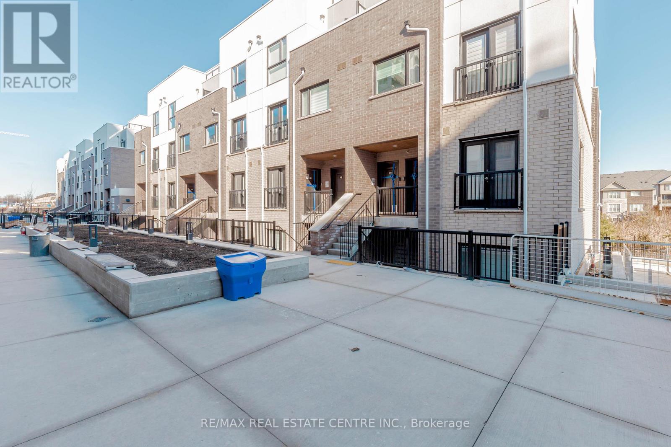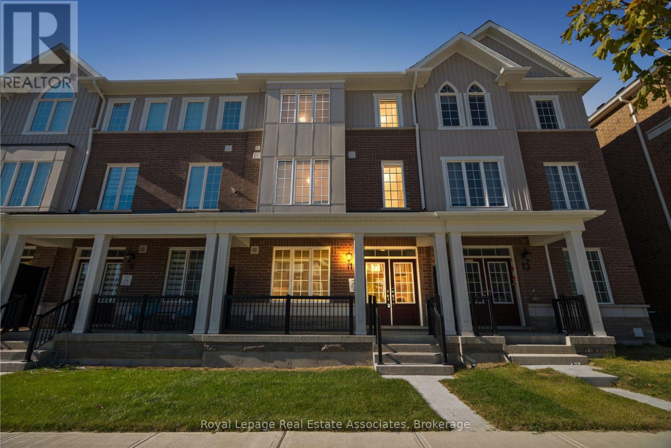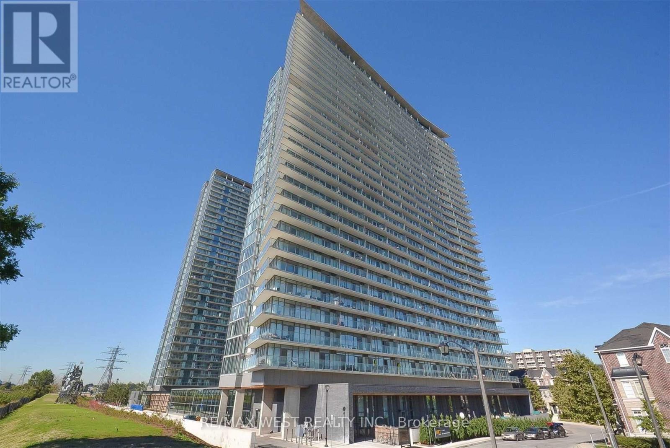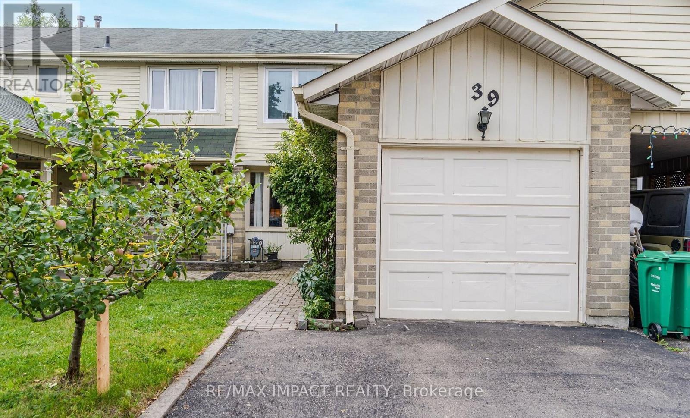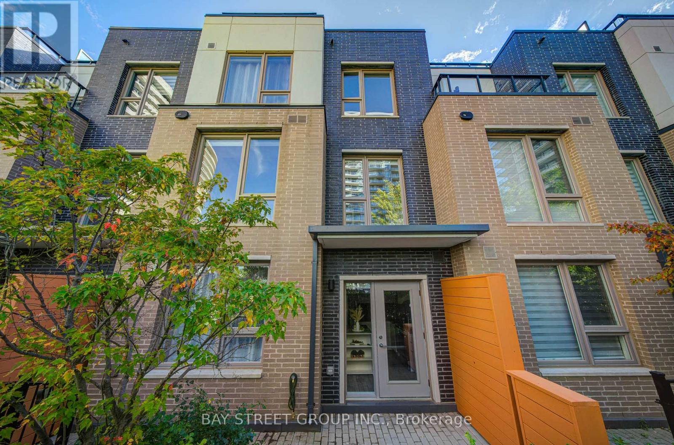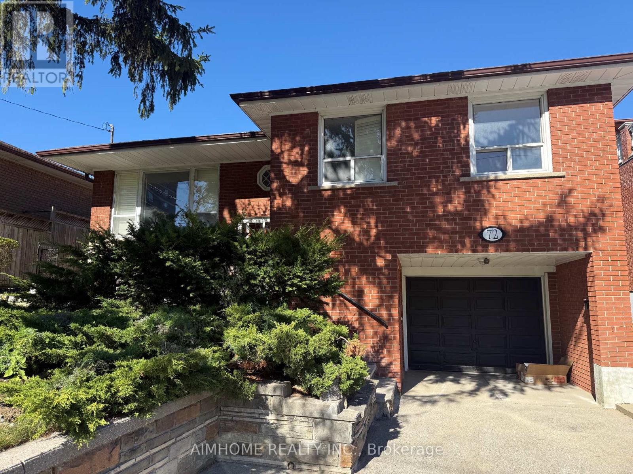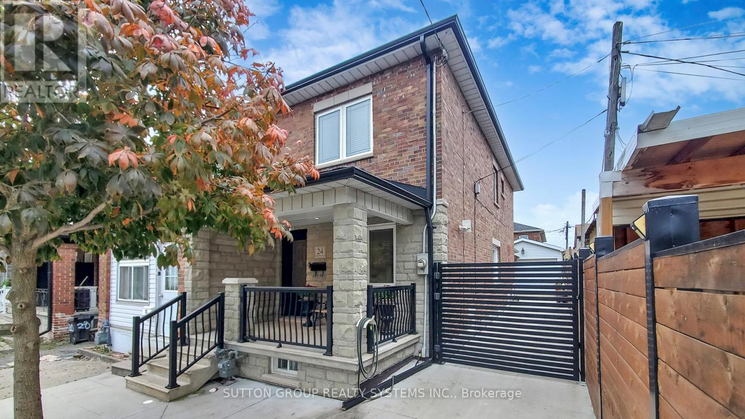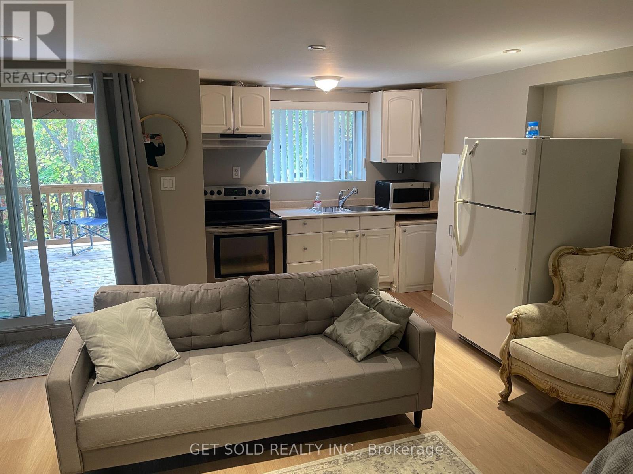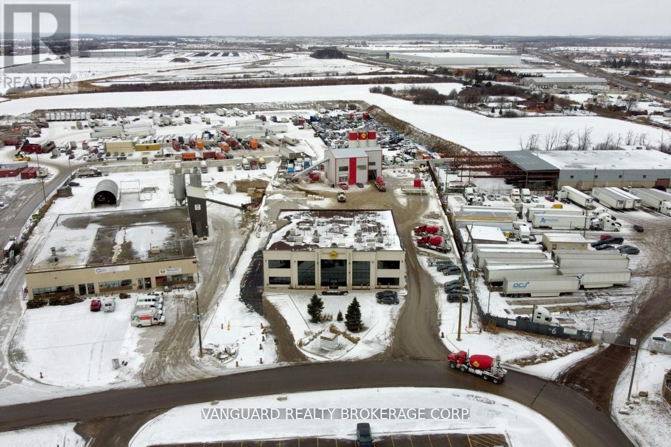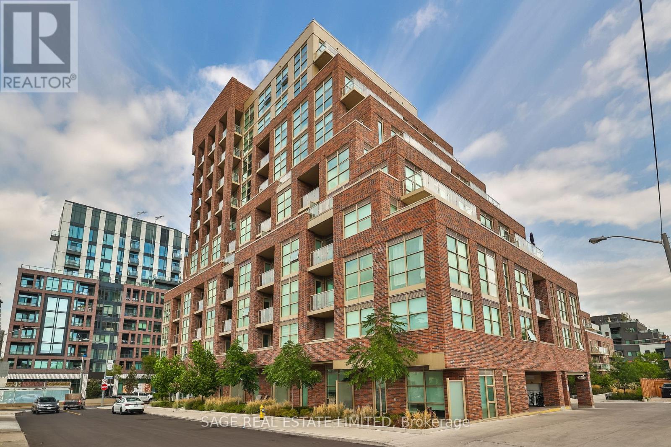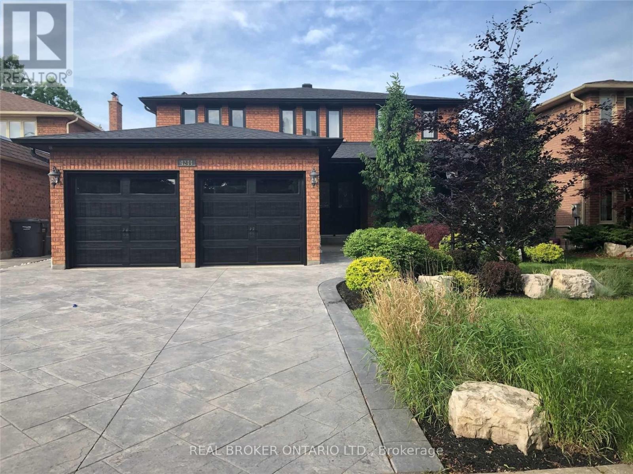Upper - 1144 Sarta Road
Oakville, Ontario
This Main Floor Family Home Offers Tons Of Living Space In A Quiet Neighbourhood Minutes To Everything. Hardwood Floors Throughout, Living Room With Bay Window And Fireplace, Kitchen With Built-In Appliances, Breakfast Area With Walkout To Deck And Gardens. 3 Good Sized Bedrooms With Hardwood Floors And Closets, Updated Main Bath, Parking And Laundry (id:60365)
123 - 349 Wheat Boom Drive E
Oakville, Ontario
Welcome to Oakvillage by Minto. This stylish end unit townhome offers nearly 1,100 sq ft of thoughtfully designed living space, 2 large bedrooms, 2 full bathrooms, upgraded kitchen, one private patio, and a terrace that backs on to green space. Enjoy an open-concept layout with laminate floors throughout and high ceilings for an open airy feel. The sleek kitchen is equipped with stainless steel appliances, herringbone backsplash, quartz countertops, and breakfast bar. The primary bedroom includes a large walk-in closet with a private ensuite bathroom. This location boasts easy Access to the 407, 403, QEW and Oakville GO Station. Less than a 15 minute drive to main areas in Mississauga. Lots of department stores, shopping plazas, upscale restaurants, high rated schools and public transit right at your door step! **Unlimited 1.5 GB internet included* (id:60365)
11 Cullingtree Place
Caledon, Ontario
Welcome To 11 Cullingtree Place, A Stunning Brand-New Three-Storey Townhome Located In The Highly Sought-After Community Of Ellis Lanes In Caledon. This Beautifully Designed Denmar Traditional Model By Mattamy Homes Offers 1,792 Sq. Ft. Of Thoughtfully Planned Living Space Featuring 4 Bedrooms And 3.5 Bathrooms. The Main Level Welcomes You With A Spacious Entryway And A Conveniently Located Bedroom With A 4-Piece Ensuite-Perfect For Overnight Guests Or In-Laws-Along With Direct Access To The Double Car Garage. The Second Level Showcases An Open-Concept Layout Ideal For Modern Living, With A Large Eat-In Kitchen Featuring A Generous Peninsula, Granite Countertops, Built-In Stainless Steel Appliances, And A Walkout To The Balcony. The Combined Living And Dining Areas Are Bright And Airy, Filled With Natural Light From Expansive Front Windows-The Perfect Setting For Both Entertaining And Everyday Living. A Stylish 2-Piece Powder Room Completes This Floor. Upstairs, The Third Level Offers A Serene Primary Suite With A Spacious Closet And 4-Piece Ensuite, Alongside Two Additional Well-Appointed Bedrooms, A Main 4-Piece Bathroom, And A Convenient Laundry Closet. Ideally Located Near Schools, Parks, Dining, Shopping, And All The Best Amenities Of Caledon And Brampton, This Home Also Provides Easy Access To Major Highways, Making Commuting Effortless. Backing Onto Natural Surroundings In One Of Caledon's Most Desirable New Neighbourhoods, This Exceptional Property Perfectly Combines Style, Comfort, And Convenience-A True Gem Ready To Call Home. (id:60365)
813 - 103 The Queensway
Toronto, Ontario
Rare Offering Of A Gorgeous Corner Unit Located Minutes To Downtown Toronto. Lots Of Natural Sunlight With Floor To Ceiling Windows. Large Balcony With 2 Walk-Outs. High Ceilings, 2 Washrooms, Parking, 24 Hour Concierge/Security. Resort-Like Amenities Will Amaze You. Indoor And Outdoor Pools, Tennis Court, Excellent Gym. Imagine Walking Into This Gorgeous Unit On Your Move In Day With A Brand New Flooring Layed Just For You. Yes! You Get To Choose Your New Flooring. See Attachments For Floor Samples. (id:60365)
39 Courtleigh Square
Brampton, Ontario
This spacious 3+1 bedroom, 2-bathroom home at 39 Courtleigh Square, Brampton, features a finished basement perfect for additional living space. The main floor offers a bright living/dining area and an additional guest room with a functional kitchen, while the upper level has three well-sized bedrooms. The lower level includes a recreational and versatile basement space. Conveniently located near schools, parks, shopping, and transit. A great leasing opportunity (id:60365)
116 - 2530 Eglinton Avenue W
Mississauga, Ontario
Bathed In Soft Natural Light And Designed With Refined Simplicity, This Elegant Parc Towns Residence Offers A Perfect Harmony Of Modern Comfort And Timeless Style. Every Space Feels Intentionally Composed - From The Open-Concept Living And Dining Area Framed By High Smooth Ceilings, To The Sleek Kitchen With Quartz Countertops And Stainless Steel Appliances That Flow Seamlessly Toward A Private Patio Overlooking The Tranquil Courtyard.Upstairs, Spacious Bedrooms Provide A Serene Retreat, Finished In Warm Tones And Thoughtful Details That Elevate Everyday Living. Each Element Reflects Subtle Luxury And An Inviting Sense Of Balance. The Entire Third Floor Is Dedicated To The Primary Suite, Featuring A Generous Sitting Or Office Area - An Ideal Space For Quiet Work, Reading, Or A Cozy Nursery, A Walk-In Closet, And A 4-Piece Ensuite That Creates A True Private Oasis.Above, A Private Rooftop Terrace Completes The Home - An Open-Air Escape Perfect For Morning Coffee, Evening Gatherings, Or Quiet Moments Under The Sky.Located Just Across From Erin Mills Town Centre, And Minutes To Credit Valley Hospital, UTM, Top-Rated Schools Including John Fraser SS, GO Transit, And Hwy 403, This Home Combines Elegance, Comfort, And Unbeatable Convenience. (id:60365)
72 La Rose Avenue
Toronto, Ontario
Great location in Etobicoke. Near to hway. Bus stop. Schools . Parks. And supermarket.welcome students and new comers. It's a bedroom in basement shared washroom and kitchen with other two people. $699 include hydro, water, Gas, Internet, and furnished... (id:60365)
24 Chambers Avenue
Toronto, Ontario
Beautifully maintained and thoughtfully upgraded, this charming home offers a warm and inviting living space with hardwood floors, pot lights, and a hardwired electric fireplace. The open-concept kitchen features ceramic flooring, granite countertops, a five-burner gas stove, and a walk-out to a covered patio area-perfect for outdoor entertaining. The home includes three spacious bedrooms with hardwood flooring, a four-piece main bathroom, and a finished basement with over 7-foot ceilings. A large cantina, a three-piece bathroom with a generous shower and built-in seating, and a laundry room complete with washer, dryer, laundry sink, and central vacuum system. The solid wood stair railings add a classic touch, while practical upgrades such as a backwater valve, high-efficiency gas furnace, hot water tank, new windows, and updated roof and eavestroughs ensure peace of mind. The fully fenced backyard includes a shed, and the property also features a detached one-car garage plus additional front parking. Zebra blinds throughout, a linen closet with attic access, and a clean, modern aesthetic make this home move-in ready and ideal for comfortable living. (id:60365)
Basement - 66 Triple Crown Avenue
Toronto, Ontario
Discover this cozy studio basement apartment at 66 Triple Crown Avenue. Offering a comfortable layout, this unit features sleek laminate floors, pot lights, and a private walk-out entrance leading to a deck. Includes a modern 3-piece bathroom and parking for 1 vehicle. Conveniently located close to Humber College, shopping, transit, and parks. (id:60365)
1c - 8 Cadetta Road
Brampton, Ontario
Rarely available, this stunning office space offers a variety of permitted uses. Prime location with easy access to major highways. Professionally managed. No Outside Storage Available. (id:60365)
720 - 1787 St Clair Avenue
Toronto, Ontario
Your slice of heaven at 1787! Savvy buyers, don't miss this top layout in one of Toronto's best-kept secret buildings. This 940 sq ft unit defines "freehold alternative" in all the best ways! We always love a corner unit, and this one greets you at the end of the hall next to a convenient grocery nook. The entry (with oversized storage and ensuite laundry) opens to an open den (perfectly tucked away for work from home meetings) and additional storage. The open-concept main area includes two separate balconies with upgraded flooring and SE views all the way to the lake. The floor-to-ceiling windows bathe the unit in light, ideal for plant lovers. We love the kitchen with upgraded backsplash and counters, a hidden dishwasher, and a FULL-SIZED FRIDGE! Both bedrooms and bathrooms are large and private, but I think our favourite unexpected feature here is all the integrated built-in storage throughout added by the current owners. In a world of condos, where there never seems to be quite enough space, your problems are solved here. What else could a buyer possibly want? Parking? Check! We've even got you covered with an EV charger. Locker? Check! Well-managed (and supremely pet-friendly) Scout Condos is a West side hidden gem with 24 hour concierge. We love the amenities and little touches that (as our sellers describe) "make it feel like you have all the perks of living in a condo while not missing out on living in a house!" There are two terraces with bbqs, two party rooms (which serve as work spaces for residents when not rented), a pet wash, children's playroom, workshop, great gym, community garden, bike storage, billiards room, and even electronic lockboxes for packages. No detail has been missed! Junction-adjacent and extremely walkable and commutable. The streetcar stops outside your door, but you are infinitely close to shops, the stockyards, restaurants, great schools (including French immersion), biking trails, and all the amenities of the Earlscourt CC! (id:60365)
Lower - 4244 Starlight Crescent
Mississauga, Ontario
ALL INCLUSIVE UTILITIES!! Massive 2 Bedroom Basement Apartment Approx 1,300 sf Backing Onto The Park! This Beautifully Maintained Unit Features Laminate Flooring Throughout, Large Open Concept Kitchen With Stainless Steel Appliances, Private Separate Entrance, Ensuite Laundry And Plenty Of Storage Space. Backs Directly Onto Rathwood Park. No Grass To Cut Or Snow To Shovel. Located On A Quiet, Family Friendly Street With Easy Access To Major Highways 403, 401 & 410. Walking Distance To Transit, No Frills, Schools, Shopping And So Much More! (id:60365)

