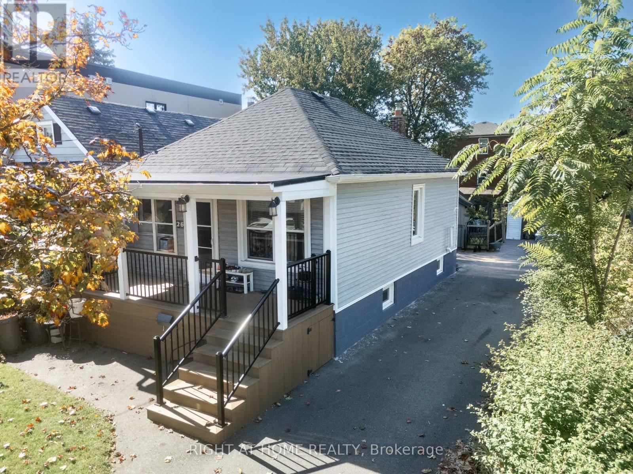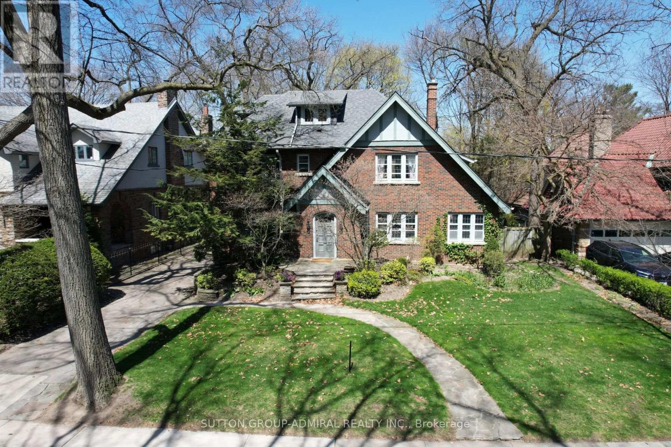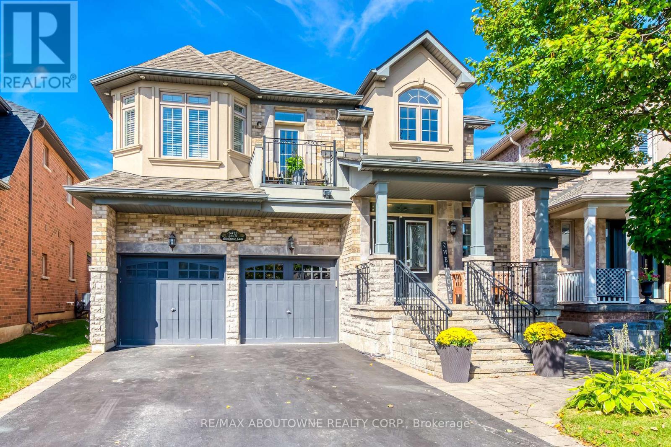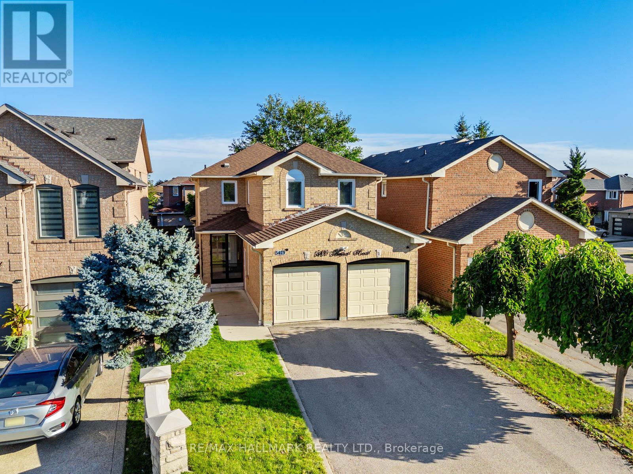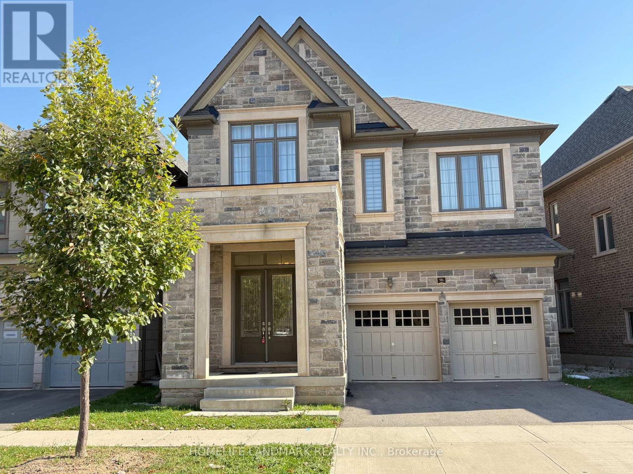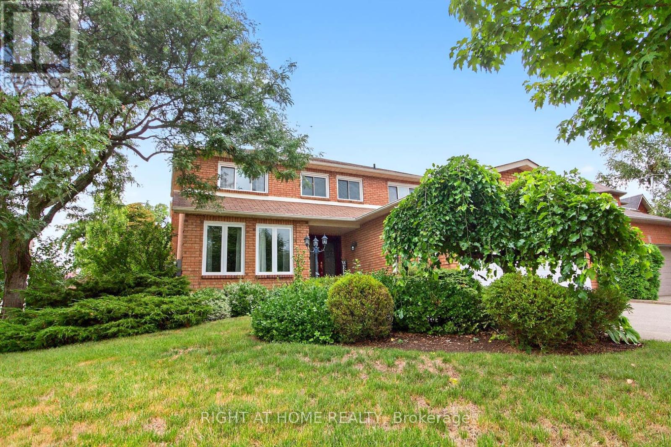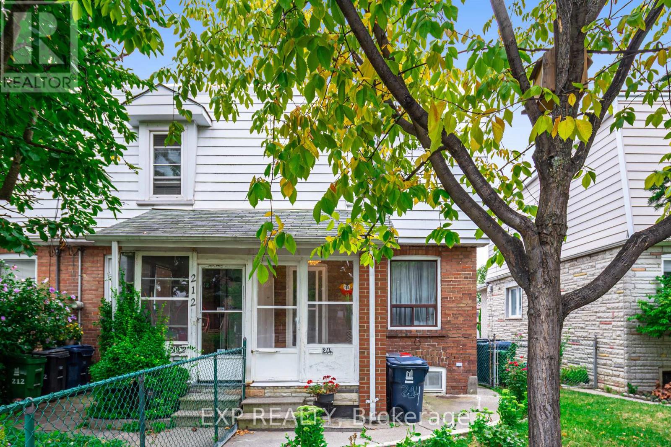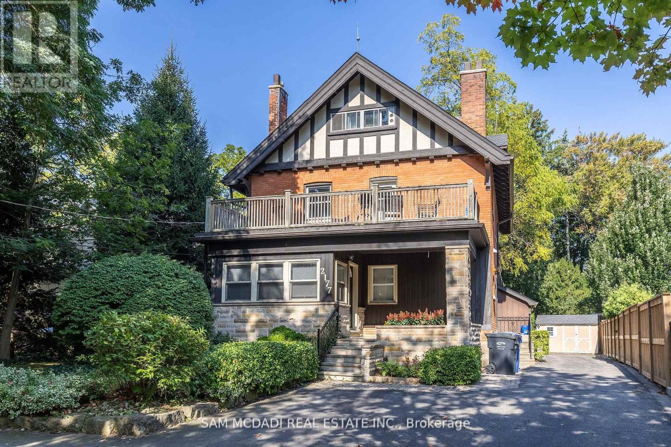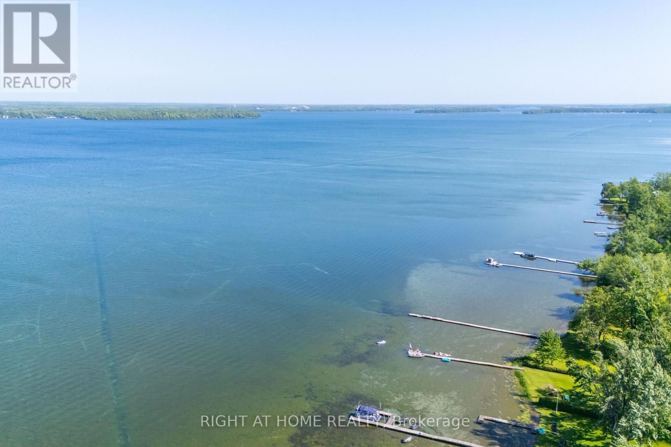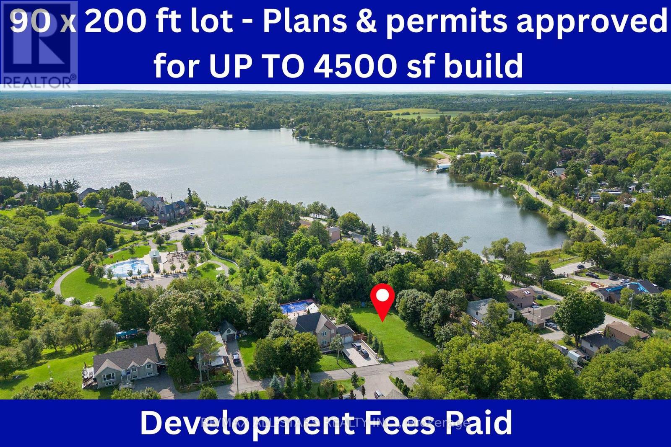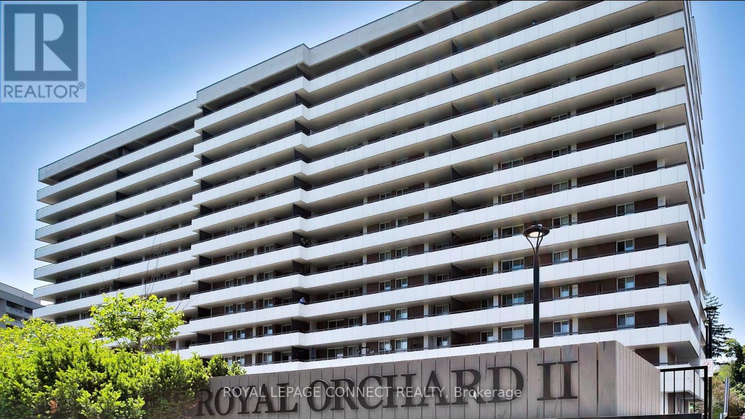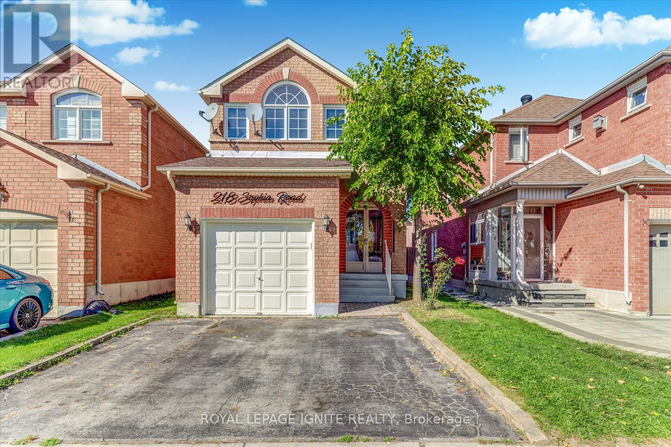26 Sixteenth Street
Toronto, Ontario
Welcome To This Beautifully Maintained And Updated Bungalow, Perfectly Situated On A Deep Lot In The Heart Of Etobicoke! Turnkey Investment Cashflowing Property! This Spacious 2+3 Bedroom Home Features A Massive Driveway That Comfortably Fits 6 Cars, Plus A Detached Garage For An Additional Parking Space Offering A Total Of 7 Parking Spots. Enjoy A Beautifully Landscaped Front And Fully Fenced Backyard, A Newly Updated Front Patio With LED Lighting, A Backyard Deck, And A Convenient Garden Shed For Extra Storage.The Main Floor Boasts 2 Bright And Airy Bedrooms, A Modern Kitchen, A Separate Dining Area, And A Renovated 4-Piece Bath. The Lower Level Offers A Fully Private Separate Entrance With 3 Bedrooms, Its Own Kitchen, Laundry Facilities, And Another 4-Piece Bath An Ideal Setup For An Income-Generating Rental Or Extended Family Living!Live In One Unit And Rent Out The Other To Help Pay Your Mortgage! Unbeatable Location Across From The Stunning Colonel Samuel Smith Park, Offering Breathtaking Views Of Lake Ontario And Downtown Toronto. Enjoy Lakeshore Living At Its Finest With Immediate Access To Waterfront Trails, Rapid Transit (Streetcar & Bus), Humber College Lakeshore Campus, Hundreds Of Trendy Restaurants And Shops, Plus Easy Access To Both Long Branch And Mimico GO Stations.Dont Miss This Amazing Opportunity To Own A Versatile And Charming Home In One Of Etobicokes Most Desirable Waterfront Communities! (id:60365)
72 Baby Point Road
Toronto, Ontario
GREAT century house on a RAVINE lot 75' by 380' with SWIMMIMG pool. Very private setting with stunning views over ravine.*** Built in 1924. Meticulously maintained and renovated over the years to preserve original character and charm. Over 4,000 square feet across four levels. Formal Dining room , Formal Living room with Wood Fireplace, 5 Bedrooms, 4 full Washrooms, modern Family room Addition with 10-foot Ceilings and Wrap-around floor-to-celling windows overlooking ravine, Office on a main floor, Sun room with access to swimming pool. Finished basement offers Library, additional storage, 3pc washroom, Laundry room and cedar Sauna. Detached Double-Car GARGE and additional parking for three more cars. ***Fully rewired in 2018, New Roof shingles 2011 , New electrical panel with 200A service *** Easy stroll to Bloor West Village, Humber River, Old Mill Subway and TTC.** Be part of this Prestigious Neighbourhood and valued member of Baby Point Club. ** Find harmony and peace of countryside life without escaping the city! (id:60365)
2270 Gladacres Lane
Oakville, Ontario
Welcome to this stunning National-built family home offering almost 4800sq. ft. of finished living space set on a prestigious street surrounded by large detached homes that showcase true pride of ownership. Located in Oakville's sought-after Westmount community, this home combines elegance, function, and convenience perfect for growing families, teenagers, young adults, or multigenerational living, with plenty of room and privacy for everyone. Inside, you'll be impressed by timeless finishes including pot lights throughout, elegant wainscoting, crown moulding, coffered ceilings, and French doors. The main floor features a private office/den, a formal dining room, and a spacious gourmet kitchen with granite counters, stainless steel appliances, and a large island that flows into the family room with a cozy fireplace. Upstairs offers 4 generous bedrooms plus a versatile family room (easily a 5thbedroom). The primary suite is a retreat, while the second bedroom has its own ensuite, and two more bedrooms share a Jack & Jill bath. All closets are complete with custom-made organizers. The fully finished basement expands your living space with a 3-piece bath, fireplace, and plenty of room for recreation. Additional comforts include a double-car garage with inside entry to the laundry room, an extra-long driveway with parking for 4 cars, no sidewalks, sprinkler system, outdoor pot lights, and hardwood throughout no carpet anywhere. Step outside to a private backyard oasis featuring a cedar deck, two gazebos, BBQ patio, and custom shed, and hot tub, mature trees for privacy. Walking distance to top-rated schools, parks, and the areas largest soccer club. Enjoy endless trails and green spaces, quick access to Bronte GO, major highways, Oakville's state-of-the-art hospital, and easy connections to Burlington, Mississauga, and Milton. A rare opportunity to live on one of Westmounts most desirable streets. (id:60365)
5429 Flatford Road
Mississauga, Ontario
Welcome to 5429 Flatford Road - a fully renovated detached home that blends stylish living with unbeatable convenience. Set on a quiet, family-friendly street in Mississauga's desirable East Credit community, this 4+2 bedroom, 4 bathroom residence offers modern finishes, flexible space, and access to every lifestyle amenity. Inside, you'll find a chefs kitchen designed for entertaining, complete with high-end finishes, abundant storage, and a layout that flows seamlessly into the living and dining spaces. The bathrooms have been beautifully renovated, showcasing contemporary design and attention to detail throughout the home. With four spacious bedrooms upstairs and two additional bedrooms in the basement, there's room for families of all sizes. The 2 bedroom basement features a separate entrance and rough-ins for a kitchen - making it ideal for an in-law suite, multigenerational living, or even rental potential. A double car garage adds everyday convenience, storage, and curb appeal. Beyond your front door, enjoy morning walks along the Creditview Trail or Creditview Wetlands, afternoons shopping at Heartland Town Centre or Square One, and evenings out in nearby Streetsville, known for its village charm and vibrant dining scene. Commuters will appreciate the quick access to Hwy 401 & 403, plus Streetsville GO Station for an easy ride downtown. 5429 Flatford Rd isn't just a house - its a turnkey home in a community where nature, shopping, and connectivity are all within easy reach. Note that basement kitchen was removed but rough-ins still exist behind drywall. (id:60365)
96 Threshing Mill Boulevard
Oakville, Ontario
Bright And Spacious 4-Bed, 4 bath with double garage House At A Central And Very Convenient Location in Fernbrook's Seven Oaks Community. 10Ft Ceilings On Main Flr, 9Ft Ceilings On 2nd Flr, Hw Flrs. Gourmet Mstr Chef's Kitchen W/ Stainless Steel Applncs. 2 Bedrooms With Ensuite. 2 Other Bedrooms Have Direct Access To A Jack & Jill Bathroom, 2nd Floor Laundry. Lots Of Upgrades! Close To Hospital, Schools, Restaurants, Stores, Parks, Public Transit. (id:60365)
1084 Grandeur Crescent
Oakville, Ontario
Absolute Gem!! Located close to great schools and the Iroquois Ridge Recreation Centre, this radiant, spacious home offers a beautifully designed layout with a fully finished basement. The inviting open-concept main floor features a large family kitchen with a walk-out to a charming deck overlooking a serene private backyard, a cozy family room with a gas fireplace, and distinct living and dining areas. Main Floor laundry with entrance to the garage. The expansive primary bedroom boasts a 5-piece ensuite with a soaker tub, separate shower, and a walk-in closet. Three additional generously sized bedrooms and a stunning skylight flooding the upper level with natural light complete the second floor. The lower level includes an open-concept recreation room with a fireplace, a games room, a separate den, and a 2-piece bathroom. Perfectly situated on a quiet crescent in the desirable Wedgewood Creek neighbourhood, close to schools, shopping, hospital, highways, and parks. (id:60365)
214 Silverthorn Avenue
Toronto, Ontario
Welcome to 214 Silverthorn Ave a beautifully maintained 2-bedroom, 2-bathroom home nestled in the vibrant Silverthorn community. Featuring a bright and functional layout, hardwood floors, and a finished basement perfect for a rec room, office, or guest suite. The private backyard and rare laneway garage offer both charm and convenience. Located on a quiet, tree-lined street just steps to transit, parks, schools, and local shops. A perfect opportunity for first-time buyers, down sizers, or investors in a rapidly evolving neighbourhood. (id:60365)
2177 Lakeshore Road
Burlington, Ontario
Exceptional Investment Opportunity! Situated in an unparalleled downtown Burlington location within walking distance to the lake, vibrant shops, and dining, this legal duplex presents endless possibilities. Featuring four self-contained units, the property offers strong income potential or the unique option to convert into an expansive single-family residence. Nestled in a highly sought-after neighbourhood with top-rated schools, acclaimed restaurants, and convenient highway access, this versatile property is a rare find. Don't miss your chance to secure this prime piece of real estate unlock its full potential today! (id:60365)
3392 Coronation Avenue
Severn, Ontario
Don't Miss This Chance! 2 Dwellings For The Price Of One - Huge Potential With This Property Many Upgrades Already Done! Lakeside Living Community Just Steps To Water - Ideal for multi-generational living, rental income, or a private getaway. The front bungalow home features 2 bedrooms, 1 bath, and a large kitchen with stainless steel fridge (2022) and a gas stove for convenient cooking. Driveway was done in (2024), attic insulation (2024), Windows and front door (2023). Furnace and A/C approx. 9 years old & well maintained. The rear building adds incredible flexibility, boasting a new roof (2022), fridge (2022), and spray foam insulation for year-round comfort and energy savings. This second detached building adds significant value! perfect as a workshop, guest house, garage, studio, or rental suite. Use it as-is or finish it to your needs - The choice is yours! Enjoy parking for up to 8 vehicles plus garage plenty of room for cars, boat, and all your toys. Fantastic commute with Easy access to HWY 11, just steps to school, private parks and private beach access offering a peaceful and private lifestyle at very an affordable price! Whether you're an investor, first-time buyer, or looking for a unique family home with rental potential, this property offers limitless possibilities. Don't miss your chance to own this unique property with lots of potential and for very affordable price! (id:60365)
12 Churchill Drive S
Whitchurch-Stouffville, Ontario
OFFERS ANYTIME! Rare building lot w water allocation & approved plans & permits to build UP TO to a 4500 square foot home steps from Musselmans Lake, a quiet lakeside community nestled in York Region -a hidden gem just minutes from the 404 and Stouffville amenities! Thisirregularly shaped 90 x 200 foot lot has had all the work done for you- almost 1/2 acre to create your dream home -all applicable development fees have been paid and architectural plans drawn and permits approved for a build of up to 4500 square foot home w possibillities to scale back and build a smaller home if desired. Most importantly, this lot comes with water allocation , meaning a water supply to the lot ,which is difficult to obtain in the area. Steps from the water, close to community areas like Coultice Park ,summer evenings on the patio at nearby Fishbone By the Lake -this is lakeside living minutes from every convenience. Why fight traffic to the cottage when tranquility is yours the second you walk in the door! **EXTRAS** Ideally located, 12 Churchill Drive is just 15 mins from the 404, 12 mins to the Stouffville GO Transit station, 12 mins to all of the large scale shopping available in Stouffville, all the restaurants, cafes & events. (id:60365)
910 - 80 Inverlochy Boulevard
Markham, Ontario
Welcome to this bright and beautifully maintained 9th-floor corner unit offering exceptional space, comfort, and breathtaking views. Featuring three large bedrooms and ample in-unit storage, this home is ideal for families or professionals seeking both functionality and tranquility. Step outside to your massive wraparound balcony, a true highlight of the property, where you can enjoy unobstructed, scenic views of lush greenery. Perfect for morning coffee, evening relaxation, or entertaining guests. Residents enjoy access to well-kept amenities including an indoor pool, sauna, basketball court, tennis court, gym/fitness area, and ample visitor parking. Conveniently located close to schools, parks, shopping, transit, and major highways, this condo offers the perfect blend of peaceful living and everyday convenience. Dont miss this rare opportunity to lease one of the buildings most desirable layouts with an unbeatable view! (id:60365)
218 Sophia Road
Markham, Ontario
Welcome to 218 Sophia Rd, Markham! This beautifully maintained home features elegant HARDWOOD FLOORS throughout and a bright, functional layout with an EXTRA WIDE LOT and an enclosed porch. The kitchen provides ample space for cooking and dining, with a convenient walk-out to the backyard, ideal for family gatherings or entertaining. The second floor boasts large windows that invite ABUNDANT NAURAL LIGHT, enhancing the home's bright and airy ambiance. The spacious primary bedroom offers a his and hers closets and a 4-piece ensuite, while the other two secondary bedrooms are very SPACIOUS giving you a blank canvas to create your dream bedrooms. Located in a HIGHLY DESIRABLE area right off the 407, few minutes to Costco, Home Depot, Winners, Canadian Tire, Health care centers, Gursikh Sabha Gurdawara, and Islamic Society of Markham - Jam'e Masjid/Mosque! Even better are the variety of walking distance high rated schools like Coppard Glen public school, Middlefield Collegiate Institute, Ellen Fairclough Public School and Markham Gateway Public School. This family friendly neighborhood has beautiful entertainment options like Elson Park, Markham Park, and the Armadale Community Centre. A perfect combination of comfort, convenience, and community living! DON'T MISS THE OPPORTUNITY TO MAKE THIS HOME YOURS! (id:60365)

