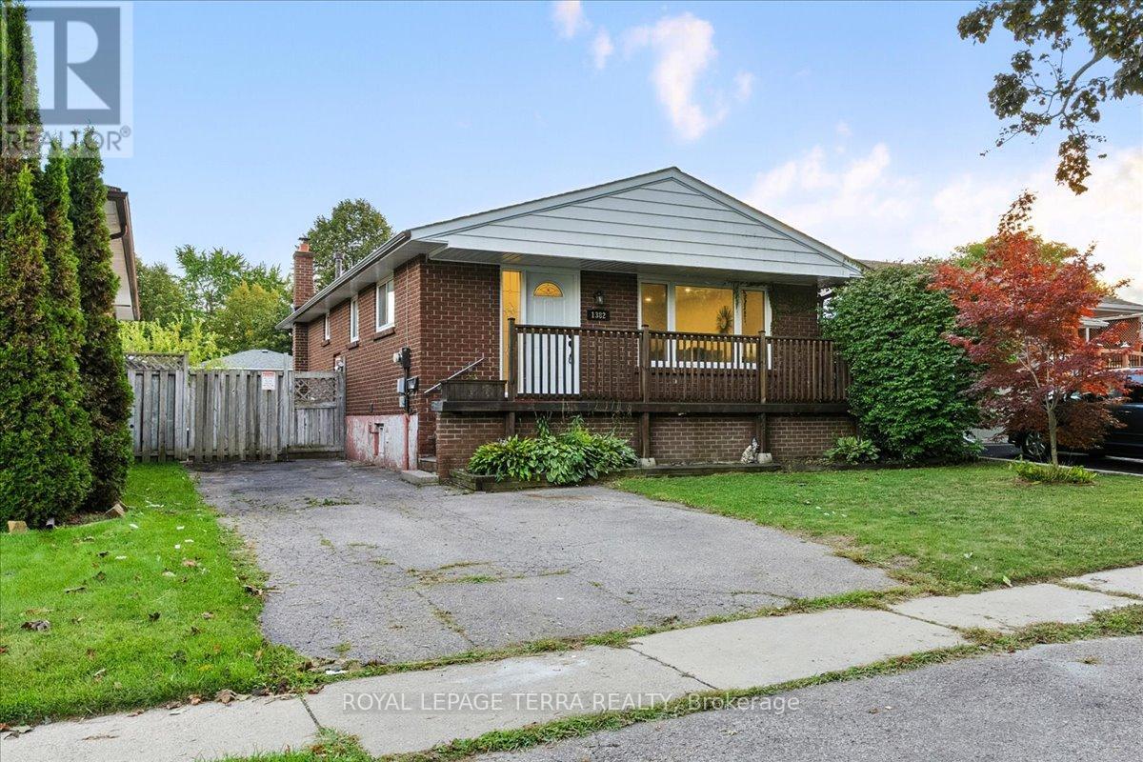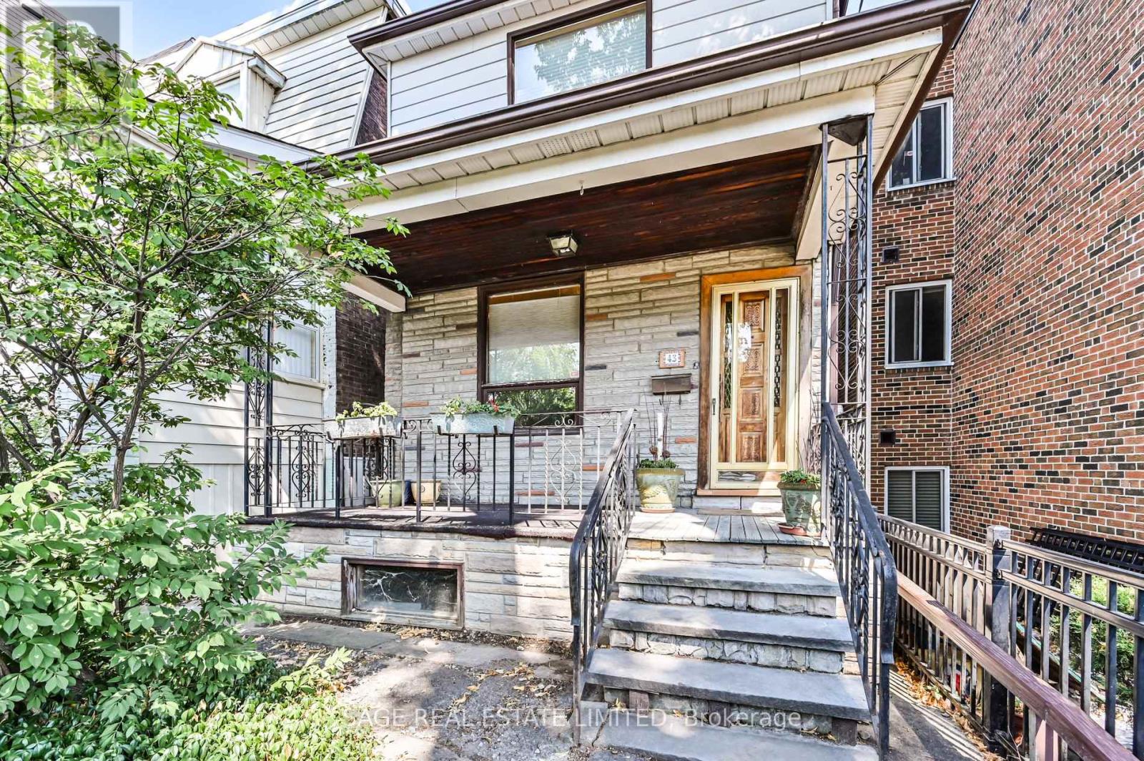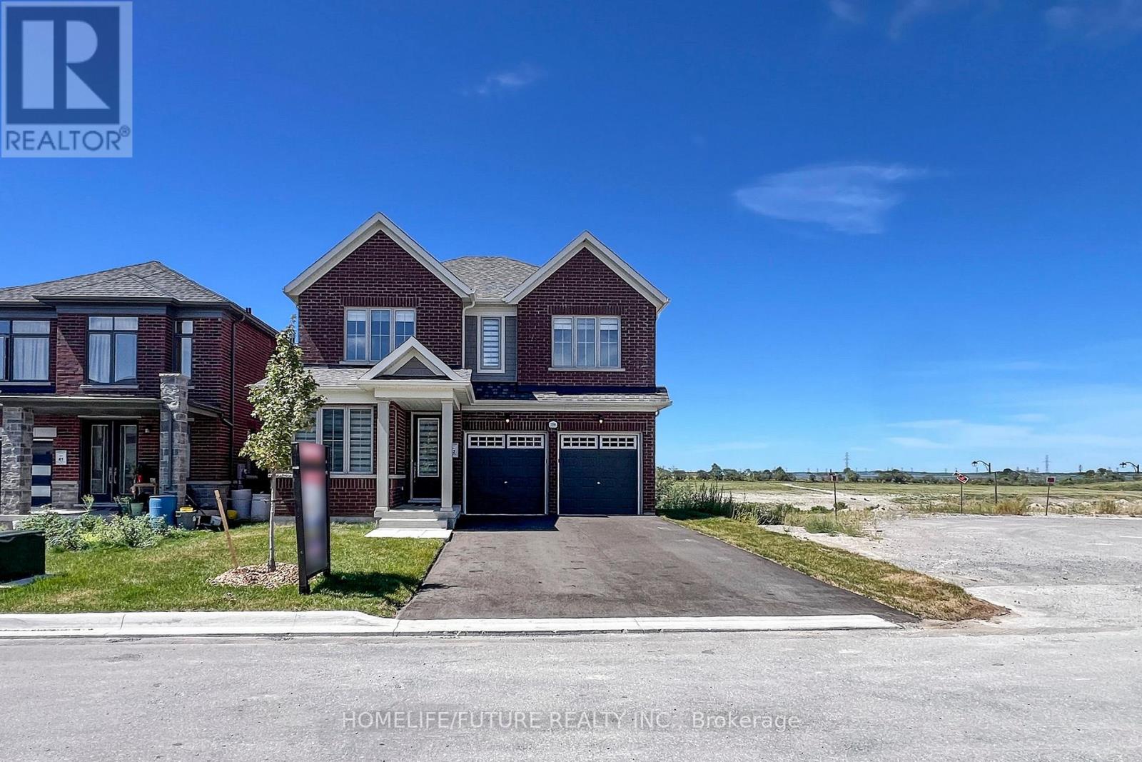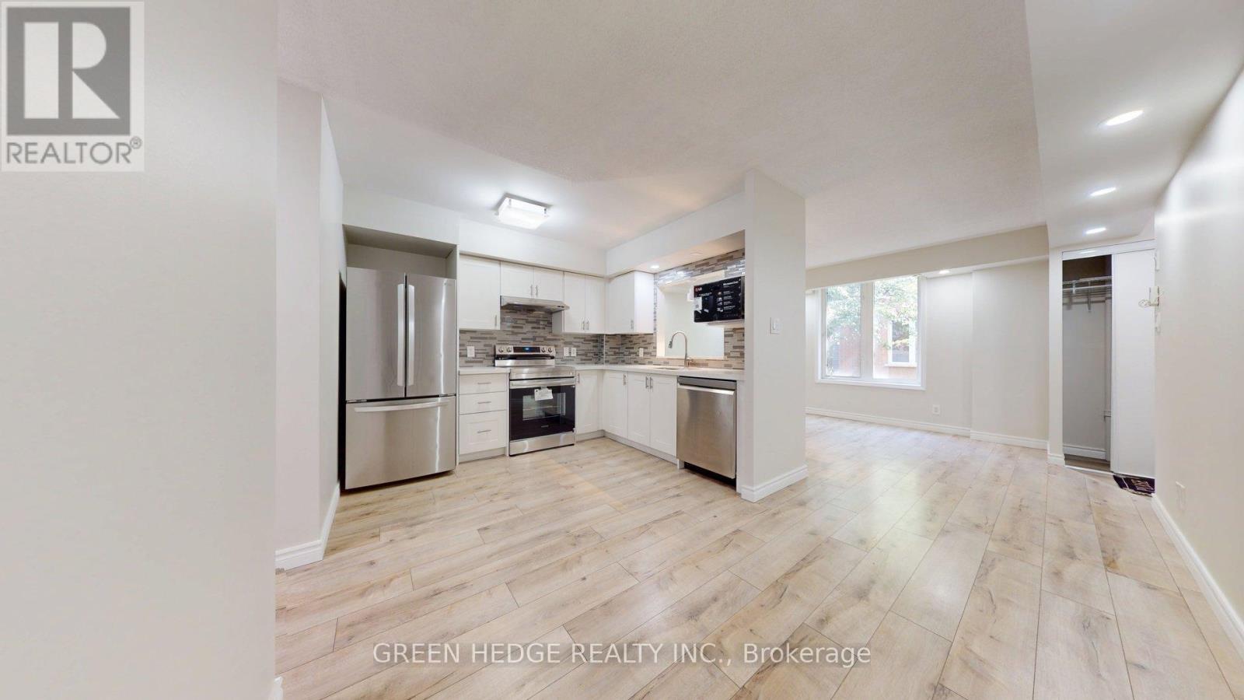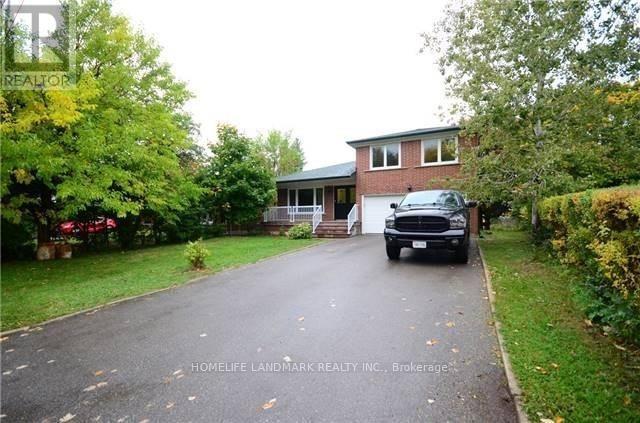15 Niddery Street
Clarington, Ontario
Price Includes Internet And Cable! Beautiful And Bright 2 Bedroom, 2 Bathroom Home In Amazing Family/ Pet Friendly Neighbourhood. Massive And Modern Kitchen W/ Open Concept Living Room Is Perfect For Entertaining! Large Master Suite With Spacious Walk In Closet & 4 Piece Ensuite! Above Grade Basement Area Gives You Access To Double Garage And Ample Room For Storage. Private And Fully Fenced Yard With No Neighbours Behind You! Direct Gas Line For Bbq. Bbq Will Stay And Included For Tenants Use. Lower Unit Has Been Extensively Soundproofed So You Wont Hear Your Neighbour! Pet Friendly! Formal Dining Rm Being Used As Family Rm. (id:60365)
446 - 15 Filly Path
Oshawa, Ontario
This beautifully maintained spacious end-unit townhome is nestled in a prime location, offering the perfect blend of comfort, style, and convenience. Step inside to discover a bright open - concept layout featuring modern finishes throughout. Enjoy the cozy and inviting living area, perfect for relaxing or hosting guests. The home also features a private backyard and balcony, great for morning coffee or summer barbecues. The ground level offers direct access to the yard and garage, adding convenience to your lifestyle. This is the perfect family home-nothing to do but move in! Close to Hwy 407, Durham college, Transit, Amenities, Rich local area with Shopping, restaurants, Costco, banks, schools and etc. (id:60365)
1382 Fundy Street
Oshawa, Ontario
Excellent location meets Luxury living! This fully renovated detached home sits on a premium 40 x 125 ft lot in the desirable Lakeview community. The bright and spacious main floor features 3 full-sized bedrooms, a modern bathroom, and an upgraded kitchen with quartz countertops, tile backsplash, custom cabinetry, and stylish finishes. Hardwood floors, pot lights, and an open dining area create a warm and contemporary feel. The fully finished lower level adds incredible living space, complete with 2 full bedrooms, a modern kitchen, a sleek 3-piece bathroom, and a large family/rec room with a cozy fireplace perfect for extended family. Step outside to a huge backyard oasis featuring an in-ground pool, ideal for entertaining and enjoying summer evenings. This home has been upgraded top to bottom, offering move-in ready comfort, elegance, and functionality. A rare opportunity to own a luxury home with income potential in a prime location close to schools, parks, shopping, and the lake, Go station, Highway 401 & Public Transit (id:60365)
124 Greensboro Drive
Scugog, Ontario
Welcome to 124 Greensboro Drive in the beautiful & safe Blackstock community. This home boasts 3 bedrooms & 3 Bathrooms with nothing left to the imagination for this fully upgraded -renovated large -approx 1/2 acre property. . Property comes with a hot tub facing the sunsets. A large outdoor clothes-line for fresh linens. Half the property is fully fenced for pet friendly access. Backs onto a pasture with unobstructed open field views. This home shows beautifully & is in a sought after school district. Community centre, pharmacy & convenience store fully equipped with a post office & LCBO. Places of worship & outdoor community activities, makes this area full of life. Don't forget to wave- as this neighbourhood is friendly & safe with small town energy. The primary bedroom is a dream with a walk-through large closet leading to the beautiful ensuite for maximum convenience & privacy. The lower level is perfect for entertainment with a TV room that could fit a large TV and theatre sectional. Pair that with the kitchen there & you have a convenient bar-area as an entertainers delight! 2019- New roof, 2023- newly enlarged paved driveway with private backyard pad. 2025 New gate. 2024/25 New kitchen with all new appliances. 2024 Wood storage shed+compost bins. 2024- heated garage with fully upgraded mezzanine for ample storage. Private locked office in garage with garage remote door opener. 2023- Upgraded 3 Piece bathroom. All new paint. 2024-New enlarged window in lower level + new sliding door. 2025- septic inspection & upgrades ( please request report). must see! (id:60365)
43 Eaton Avenue
Toronto, Ontario
Investors and laneway home enthusiasts, this one is special. Sitting on a deep 20 x 123 ft lot just steps to Pape and Danforth, this detached home offers rare rear laneway access, a 2-car garage, and eligibility for a laneway house under Toronto's Changing Lanes program (see attached report). The garage is accessible not just by the laneway but also from Gertrude Pl., making it bright, safe, and highly functional. This 3 bedroom, 2 bathroom home is being sold in "as is, where is" condition, and is an excellent opportunity for a rebuild or renovation. Located on a picturesque treelined street, in a vibrant, walkable neighbourhood with everything at your fingertips - from shops and restaurants along the Danforth, to Pape Station just minutes away, Langford Parkette around the corner and Withrow Park only a 10 minute walk. Families will appreciate the sought-after school catchment: Wilkinson Jr. P.S. and Riverdale Collegiate Institute. This is a rare lot in an unbeatable location with the kind of rear yard potential that's increasingly hard to find in the city. (id:60365)
2096 Chris Mason Street
Oshawa, Ontario
An Absolute Must See! So Much Potential! One-Of-A-Kind Gem. Fantastic, Flexible Floor Plans. High Ceilings With Study Room In Main Floor As Well. No Carpet. Kitchen: Stainless Steel Appliances, Kitchen Island, Dedicated Pantry, Electronics Charging Zones, Gas Range, Granite Countertops, Breakfast Bar, Built In Oven And Etc. Home: Less Than 2 Yrs Old. Central Heating, Central Air Conditioning, Fully Hardwood Floors, Sep Laundry Room In 2nd Level, Energy Efficient Windows, Prime Location In A Desirable Neighborhood. Convenient Access To Major Highways Or Transportation Routes. Master Has His/Her Walk In Closets. Double Sinks. Standing Shower. All The Rooms Are Having Walk In Closets. 2nd Bed Room With 4 PC Pull Attached Washrooms. Double Car Garage. Oak Staircase With Iron Picket Railing. Extra Double Door Linen Cupboard. Unique Opportunity. Excellent Condition. Shows 10+++. Pls, Visit The Virtual Tour. One Of The Fastest Growing City Surrounded With Lot Of Nature. Location: Close To All The Major Amenities. Schools, University, Highways, Shops, Cafes, Restaurant, Service Canada And Etc. (id:60365)
Lot 4 Inverlynn Way
Whitby, Ontario
Presenting the McGillivray on lot #4. Turn Key - Move-in ready! Award Winning builder! MODEL HOME - Loaded with upgrades... 2,701sqft + fully finished basement with coffee bar, sink, beverage fridge, 3pc bath & large shower. Downtown Whitby - exclusive gated community. Located within a great neighbourhood and school district on Lynde Creek. Brick & stone - modern design. 10ft Ceilings, Hardwood Floors, Pot Lights, Designer Custom Cabinetry throughout! ELEVATOR!! 2 laundry rooms - Hot Water on demand. Only 14 lots in a secure gated community. Note: full appliance package for basement coffee bar and main floor kitchen. DeNoble homes built custom fit and finish. East facing backyard - Sunrise. West facing front yard - Sunsets. Full Osso Electric Lighting Package for Entire Home Includes: Potlights throughout, Feature Pendants, Wall Sconces, Chandeliers. (id:60365)
Lot 13 Inverlynn Way
Whitby, Ontario
Turn Key - Move-in ready! Award Winning builder! *Elevator* Another Inverlynn Model - THE JALNA! Secure Gated Community...Only 14 Lots on a dead end enclave. This Particular lot has a multimillion dollar view facing due West down the River. Two balcony's and 2 car garage with extra high ceilings. Perfect for the growing family and the in laws to be comfortably housed as visitors or on a permanent basis! The Main floor features 10ft high ceilings, an entertainers chef kitchen, custom Wolstencroft kitchen cabinetry, Quartz waterfall counter top & pantry. Open concept space flows into a generous family room & eating area. The second floor boasts a laundry room, loft/family room & 2 bedrooms with their own private ensuites & Walk-In closets. Front bedroom complete with a beautiful balcony with unobstructed glass panels. The third features 2 primary bedrooms with their own private ensuites & a private office overlooking Lynde Creek & Ravine. The view from this second balcony is outstanding! Note: Elevator is standard with an elevator door to the garage for extra service! (id:60365)
418 - 12 Douro Street
Toronto, Ontario
Welcome to this bright and modern King West townhouse! This rare freshly painted 3-bedroom corner unit offers 820 sq. ft. of open living space plus a large balcony (150 sq.ft.) for BBQs or relaxing. Move-in ready, it features BRAND NEW stove, microwave, washer & dryer (all with warranties), updated flooring, modern lighting, refreshed cabinetry, and stylish tile upgrades. Generous bedrooms with oversized closets add comfort, while ALL UTILITIES (heat, hydro, and water) are included in the fees. Perfectly located steps from Liberty Village, BMO Field, restaurants, shops, nightlife, and transit, with bike lanes and trails at your door. Please see the 3d Virtual Tour: https://my.matterport.com/show/?m=FbsS6Jp5iWf&mls=1 (id:60365)
1116 - 88 Grandview Way
Toronto, Ontario
Prime North York Location, Unobstructed Southwest View, 2+1 Spacious + Clean Large Corner Unit, 1103 sq. ft. 2 Washroom. Top Ranked School Mckee Ps & Earl Haig S.S. Walking Distance To Metro Superstore, Loblaws, North York Centre, Restaurant, Banks, Subways, Finch Station. 24Hrs Gatehouse Security (id:60365)
3206 - 95 Mcmahon Drive
Toronto, Ontario
Luxurious Condo 'Seasons' By Concord In The Heart Of Bayview Village. 850 Sf Interior + 138 Sf Balcony. Open West North View.5 Minute Walk To New Community Centre And Bassarion Subway Station. Two Minutes Drive To Hwy 401. High End Miele Appliances. Floor To Ceiling Windows, Decent Size Den. Including Indoor Swimming Pool, Tennis Court, Putting Green, Outdoor Lawn Bowling, Indoor Basketball/Badminton Court , Indoor Gold Simulator3.9 Acres Central Park, Touchless Car Wash, Ev Charging Station & An 80,000 Sq. Ft. Mega Club! (id:60365)
55 Waddington Crescent
Toronto, Ontario
Home In A Prime Location Of Don Valley Village, Combined & Bright Living Rm/Dining Rm, Direct Access To Double Car Garage. S/S Washer/Dryer In Kitchen, Close To Everything, Walking Distance To Subway, Fairview Mall, School And Ttc. Excellent Access To 401 And 404. Close To Seneca College, Seneca Hill Ps (id:60365)



